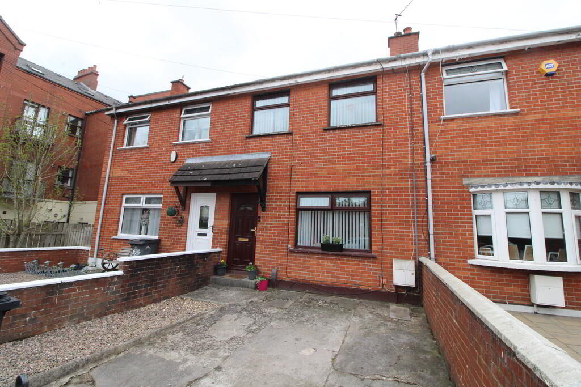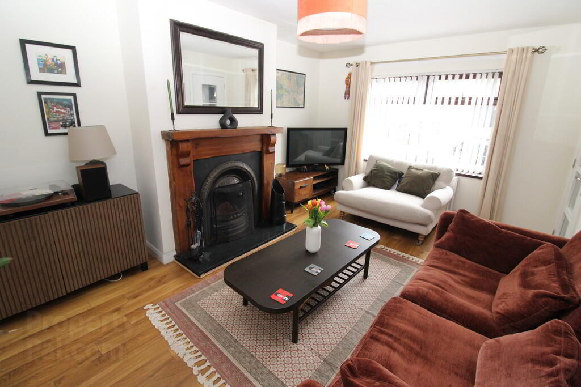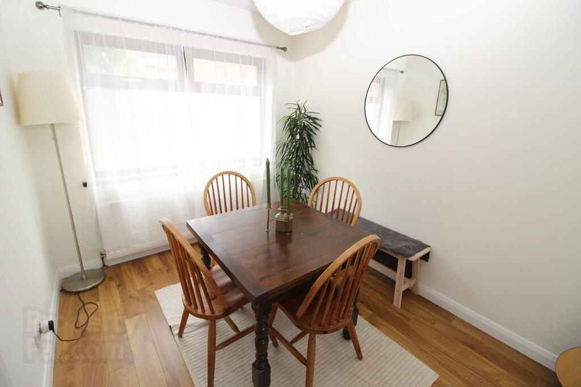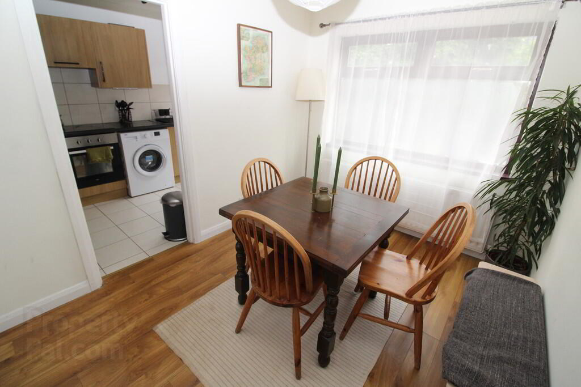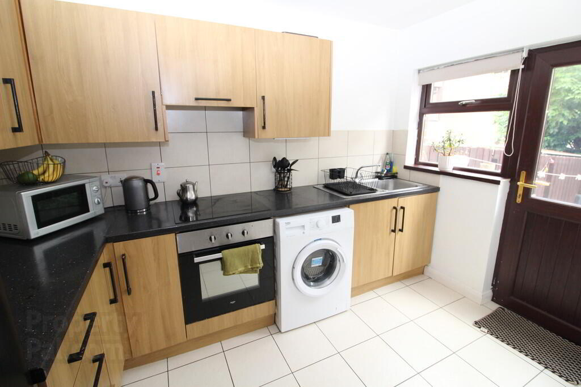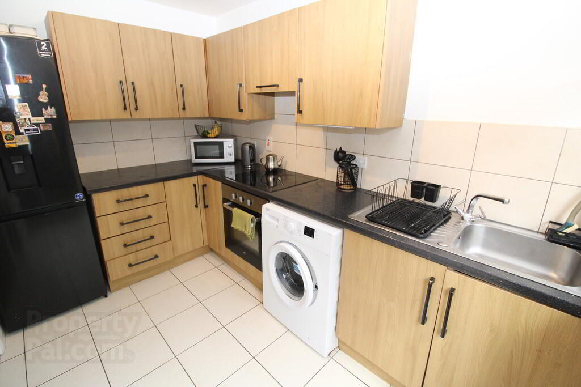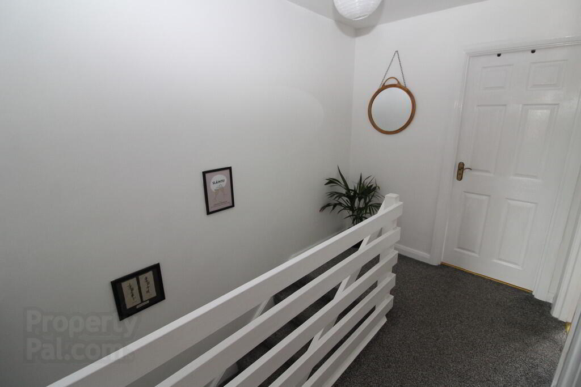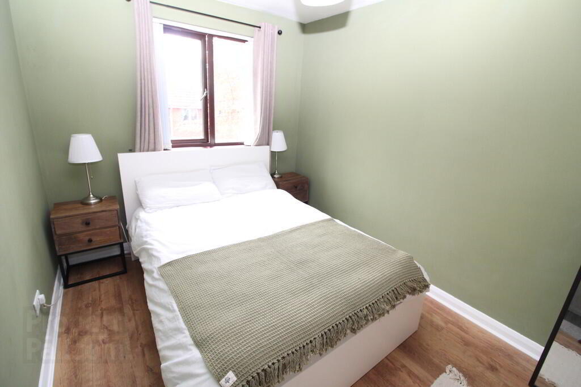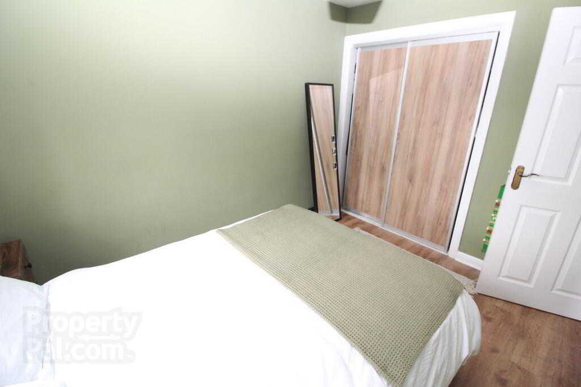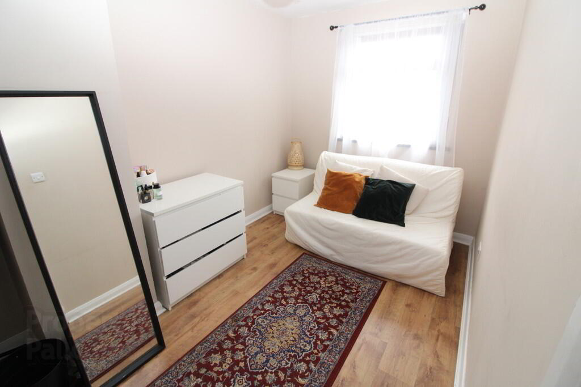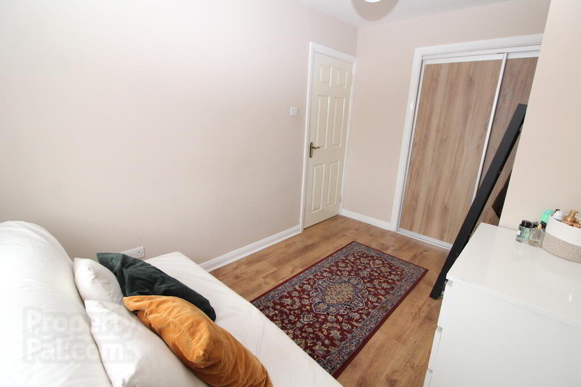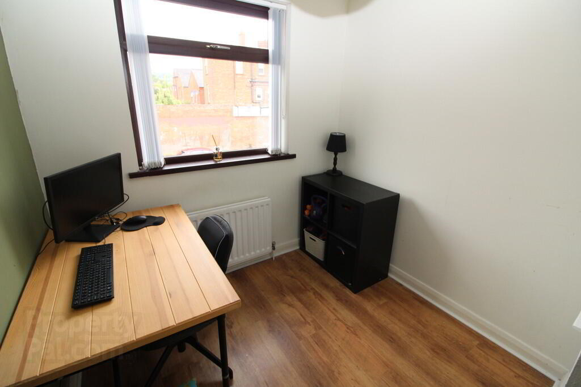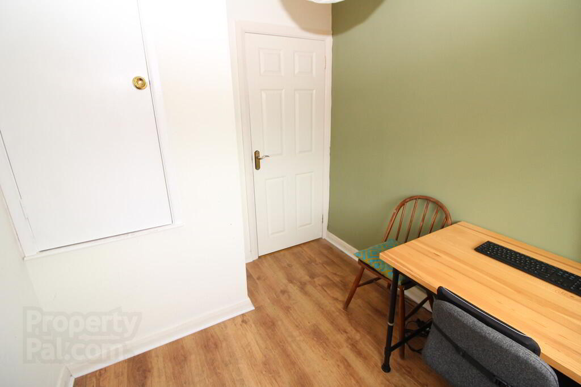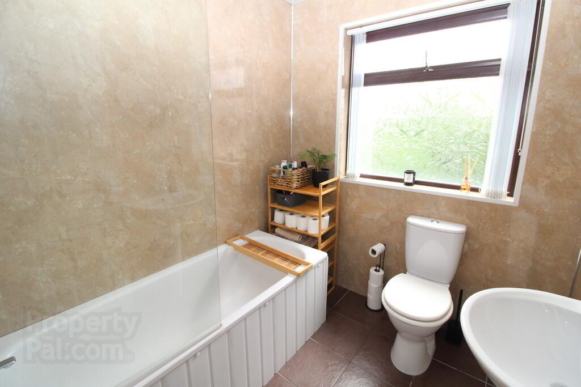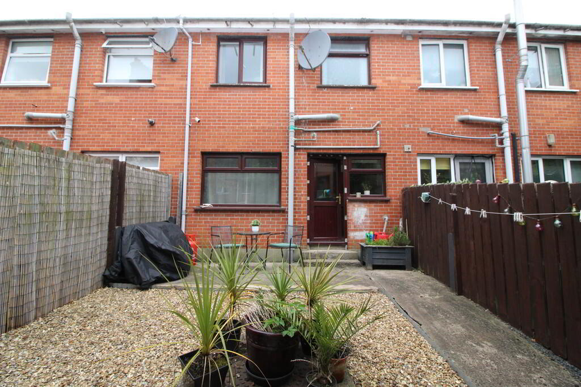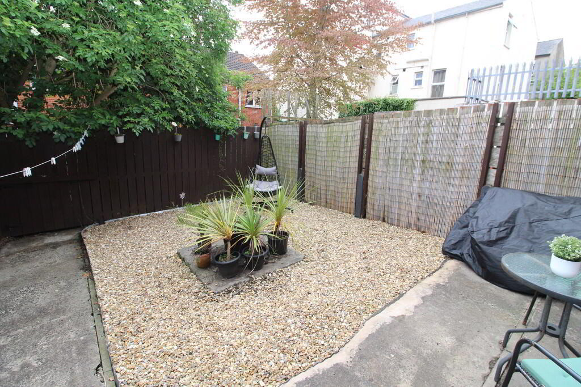4 Brookvale Drive,
Belfast, BT14 6DE
3 Bed Mid-terrace House
Sale agreed
3 Bedrooms
1 Bathroom
2 Receptions
Property Overview
Status
Sale Agreed
Style
Mid-terrace House
Bedrooms
3
Bathrooms
1
Receptions
2
Property Features
Tenure
Not Provided
Energy Rating
Heating
Gas
Broadband Speed
*³
Property Financials
Price
Last listed at Offers Over £145,000
Rates
£959.30 pa*¹
Property Engagement
Views Last 7 Days
51
Views Last 30 Days
171
Views All Time
3,888
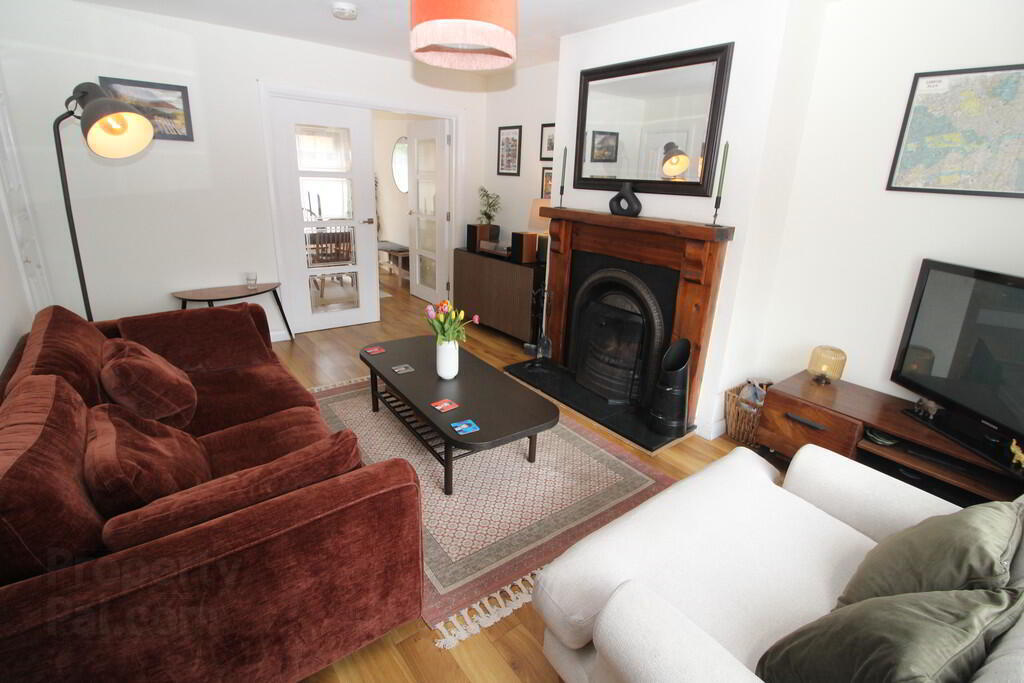
Additional Information
- Red brick mid terrace in popular and convenient location
- 3 Bedrooms
- 2 Reception rooms
- Fitted kitchen
- White bathroom suite
- Double glazing in uPVC frames
- Gas fired central heating
- Enclosed garden to rear
- Off street parking
- Ideal first time buy
This well-presented red brick mid-terrace home is ideal for first-time buyers. With three bedrooms and a fresh, modern finish, it's ready for someone to move in and make it their own. Set in a popular area just off the Antrim Road, you'll have everything you need close by—shops, cafés, schools, and great public transport. Belfast city centre is also just a short distance away. Inside, the house is bright and welcoming, with a separate living and dining room, fitted kitchen, and white bathroom suite. Outside, there's a private garden to the rear—perfect for a bit of outdoor space. Early viewing is encouraged to avoid disappointment.
GROUND FLOORENTRANCE HALL uPVC front door, ceramic tiled flooring
LOUNGE 15' 5" x 11' 6" (4.7m x 3.51m) Laminate wood flooring, feature cast iron fireplace, tiled hearth, open fire, understairs storage, double doors to:
RECEPTION ROOM 10' 4" x 7' 11" (3.15m x 2.41m) Laminate wood flooring
KITCHEN 10' 4" x 6' 10" (3.15m x 2.08m) Range of high and low level units, round edge worksurfaces, single drainer stainless steel sink unit with mixer tap, built in stainless steel oven and hob unit, extractor fan and canopy, plumbed for washing machine, wall tiling, ceramic tiled flooring
FIRST FLOOR
LANDING Access to roofspace, gas fired boiler, shelved linen cupboard
BEDROOM (1) 12' 8" x 8' 4" (3.86m x 2.54m) Including built in slide robes, laminate wood flooring
BEDROOM (2) 13' 4" x 7' 6" (4.06m x 2.29m) Including built in slide robes, laminate wood flooring
BEDROOM (3) 8' 5" x 7' 4" (2.57m x 2.24m) Including built in slide robes, laminate wood flooring
BATHROOM White suite comprising panelled bath, glazed shower screen, thermostatic controlled shower, low flush W/C, pedestal wash hand basin, PVC panelled walls, PVC panelled walls, ceramic tiled flooring, PVC panelling, downlighters, chrome heated towel rail
OUTSIDE Off street parking to the front
Enclosed garden to rear, in stones


