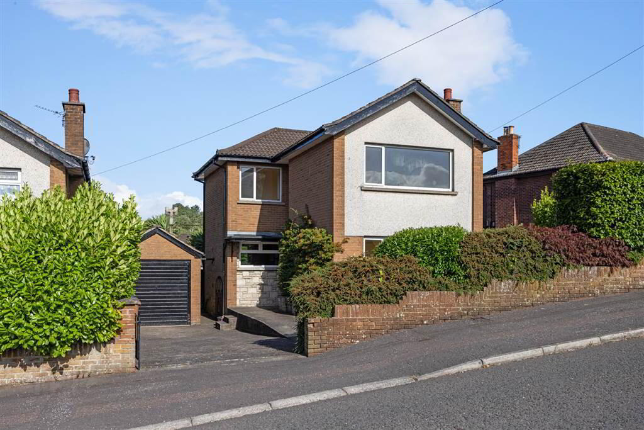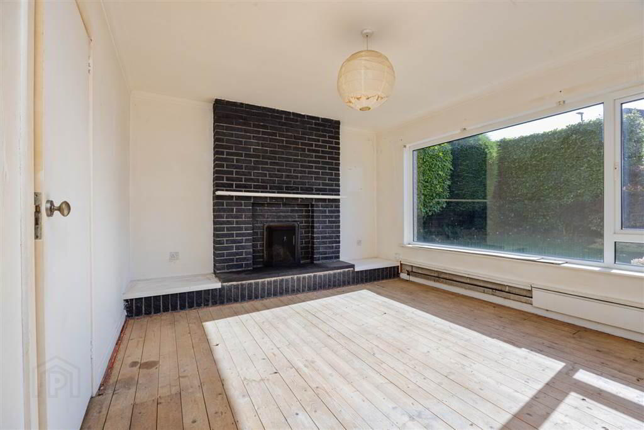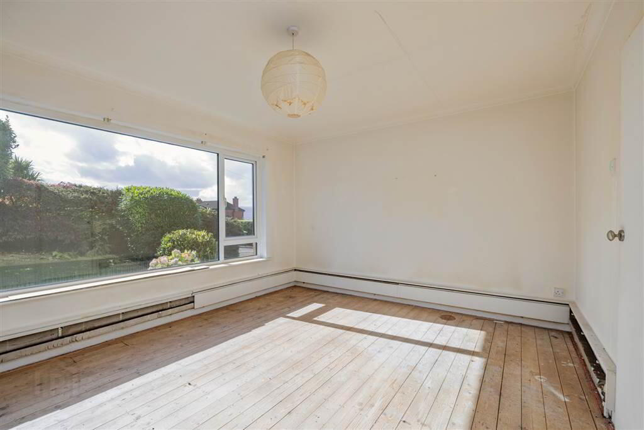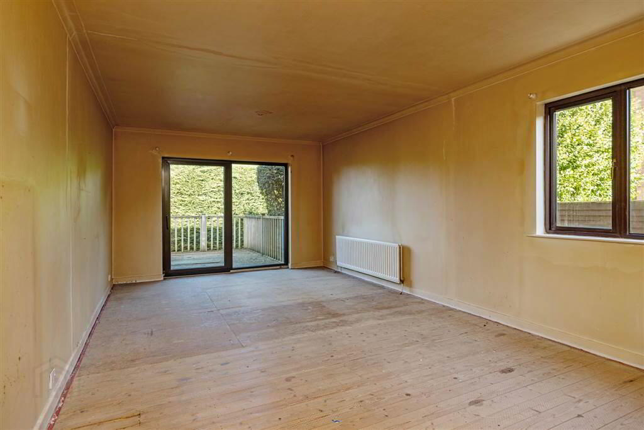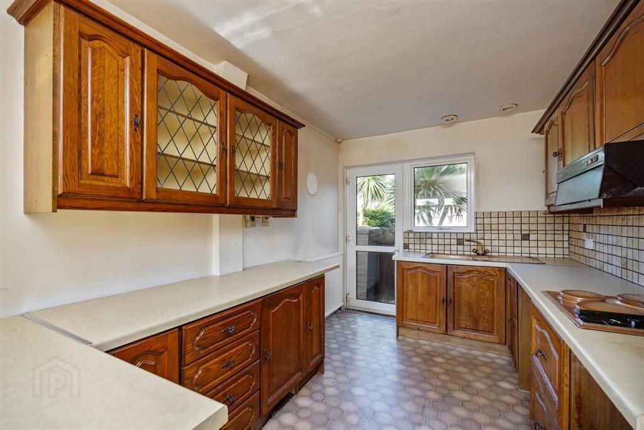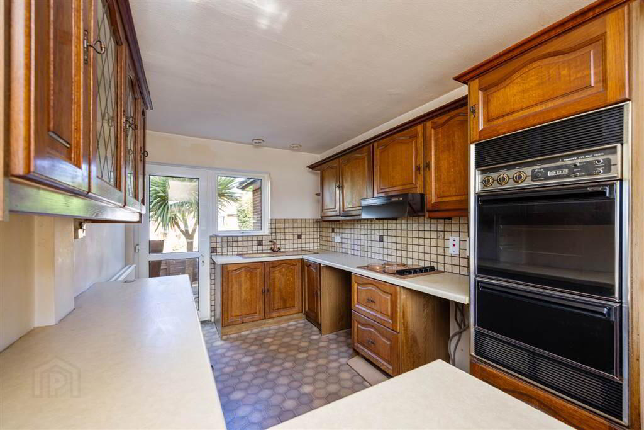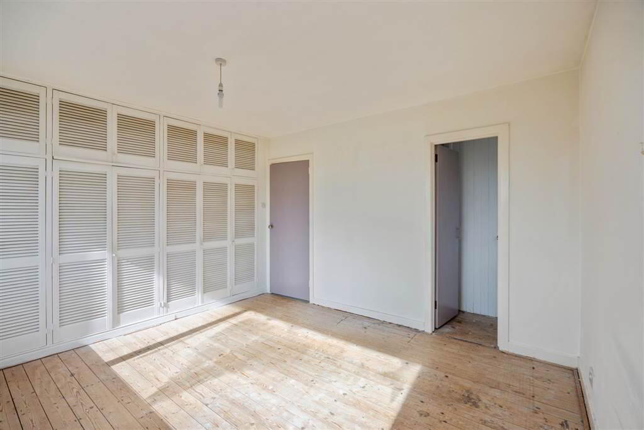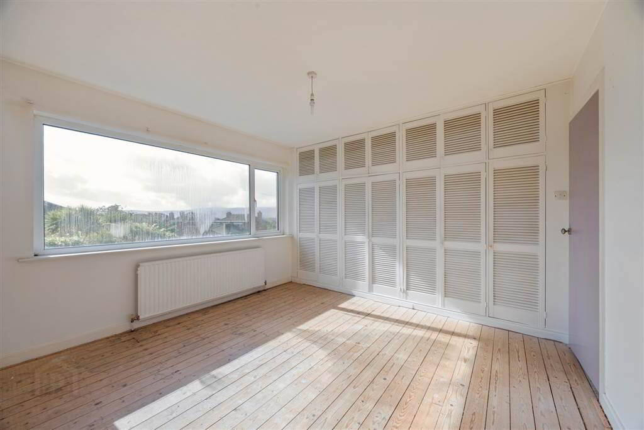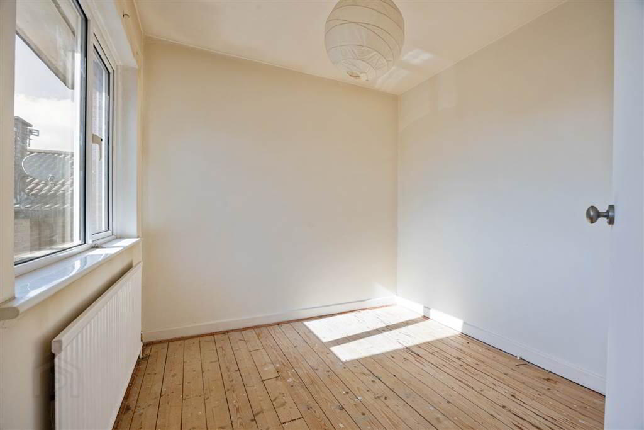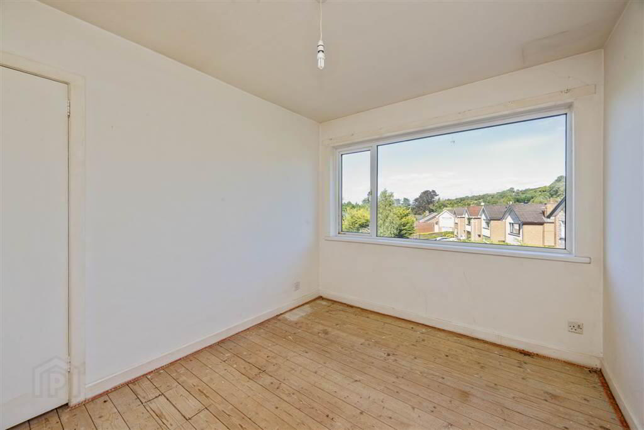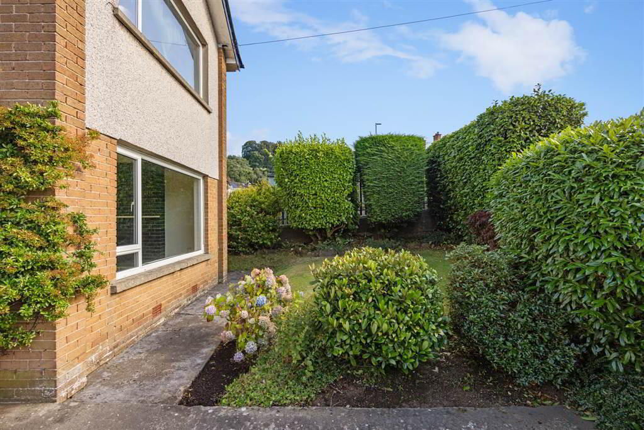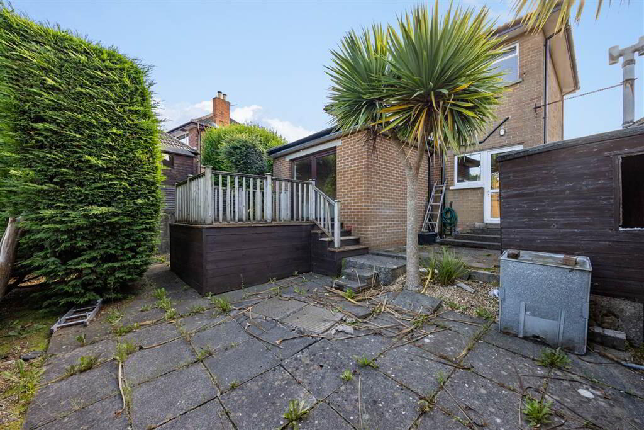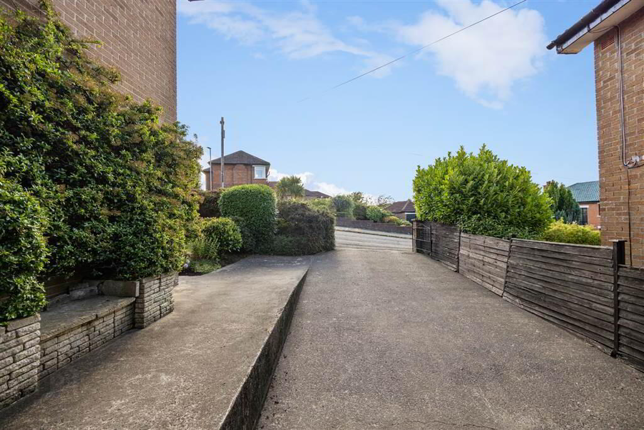4 Beechgrove Avenue,
Belfast, BT6 0NF
3 Bed Detached House
Offers Around £295,000
3 Bedrooms
2 Receptions
Property Overview
Status
For Sale
Style
Detached House
Bedrooms
3
Receptions
2
Property Features
Tenure
Not Provided
Heating
Oil
Broadband
*³
Property Financials
Price
Offers Around £295,000
Stamp Duty
Rates
£1,726.74 pa*¹
Typical Mortgage
Legal Calculator
In partnership with Millar McCall Wylie
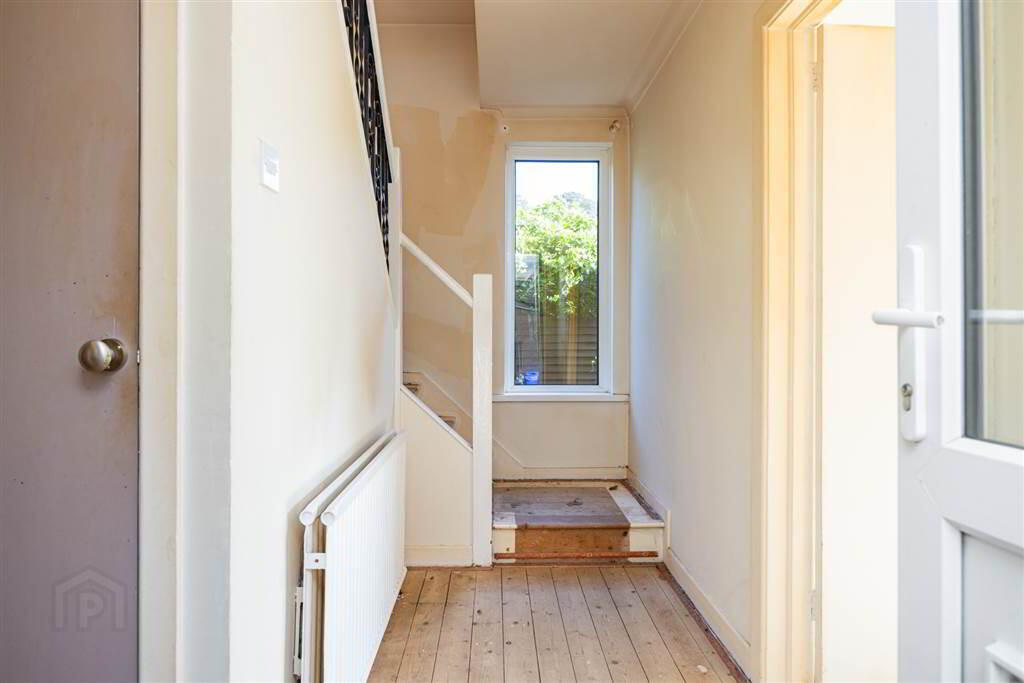
Additional Information
- Extended Detached Family Home
- 3 Bedrooms, master with en-suite shower
- Lounge and extended living room
- Fitted kitchen with integrated hob and oven
- White bathroom suite
- uPVC double glazed windows and external doors
- Oil fired central heating
- Garden to front and enclosed paved patio to rear
- Detached garage
The accommodation which requires modernisation offers an extended living room, lounge, fitted kitchen, bathroom and 3 bedrooms with master ensuite shower. The property also benefits from oil fired central heating, uPVC double glazing and a detached garage.
Ground Floor
- ENTRANCE PORCH:
- Canopy entrance porch with uPVC double glazed door.
- ENTRANCE HALL:
- Understair storage cupboard, single panel radiator.
- LOUNGE:
- 3.69m x 4.35m (12' 1" x 14' 3")
Feature fireplace with open fire - LIVING ROOM:
- 3.66m x 6.7m (12' 0" x 21' 12")
Double glazed sliding patio doors leading to timber decking area. - KITCHEN:
- 2.6m x 4.29m (8' 6" x 14' 1")
High and low level units with breakfast bar and complementary work surfaces, single drainer sink unit with mixer taps, 4 ring hob with extractor canopy above and build in double oven and grill, part tiled walls and double panel radiator.
First Floor
- LANDING:
- Hot press and access to roofspace
- BATHROOM:
- 1.62m x 3.53m (5' 4" x 11' 7")
White suite comprising panel bath, vanity wash hand basin and low flush wc. Tiled walls and single panel radiator. - MASTER BEDROOM:
- 3.65m x 3.74m (11' 12" x 12' 3")
Double panel radiator - ENSUITE SHOWER ROOM:
- Shower cubicle and wash hand basin.
- BEDROOM (2):
- 2.73m x 3.4m (8' 11" x 11' 2")
Single panel radiator and storage cupboard - BEDROOM (3):
- 2.58m x 2.58m (8' 6" x 8' 6")
Single panel radiator
Outside
- Driveway parking leading to detached garage
Front garden in lawn with mature shrubs and hedging
Enclosed paved patio and decking area to rear - GARAGE:
- Up ond over door, light, power and central heating boiler.
Directions
.


