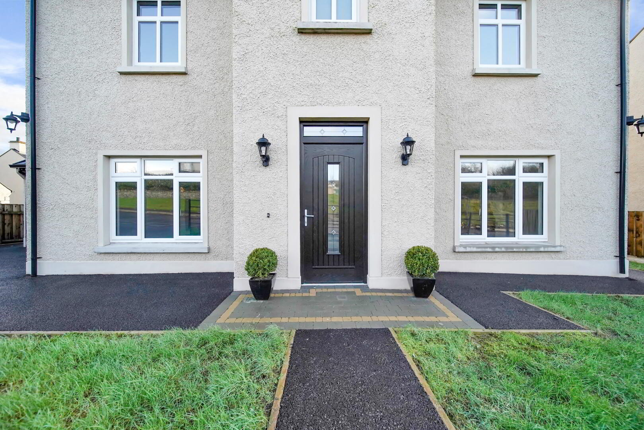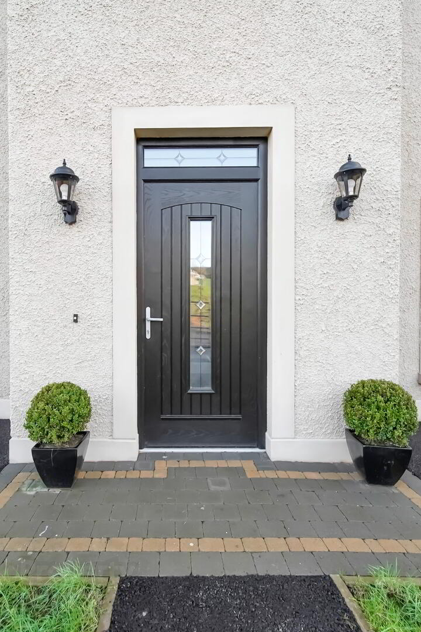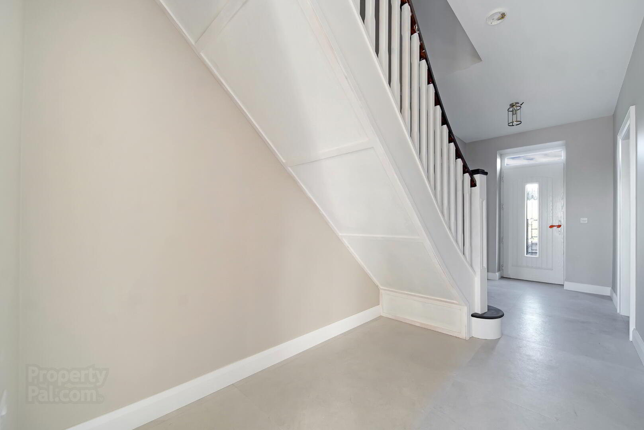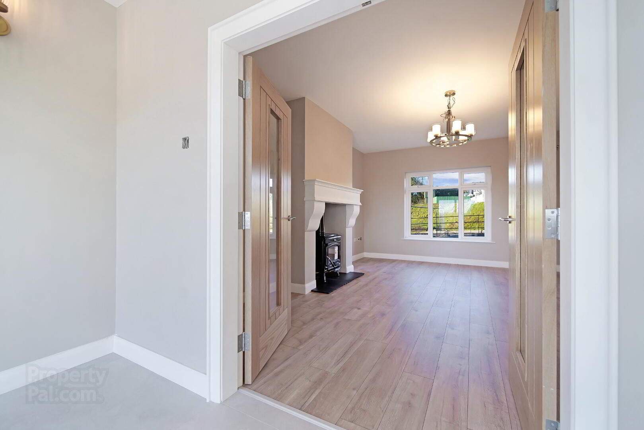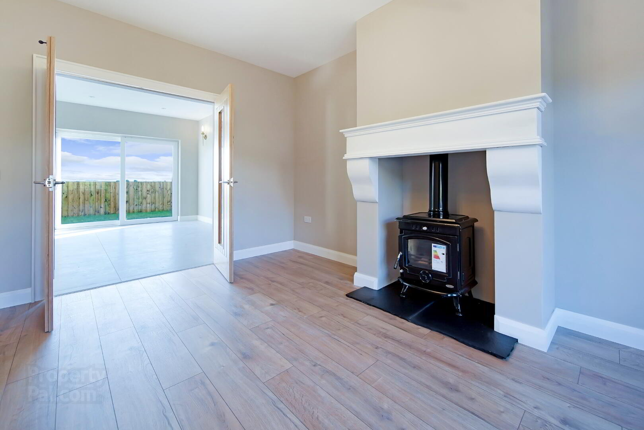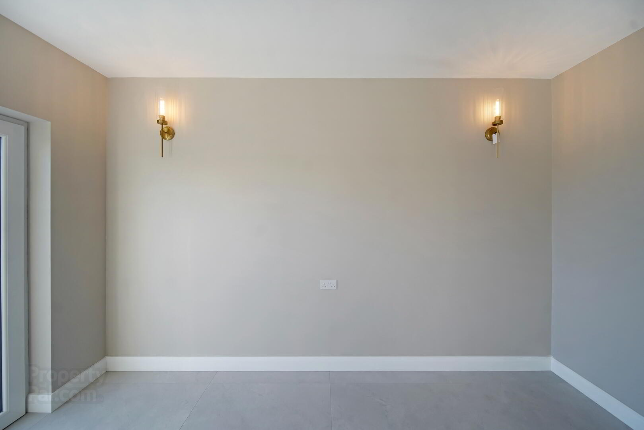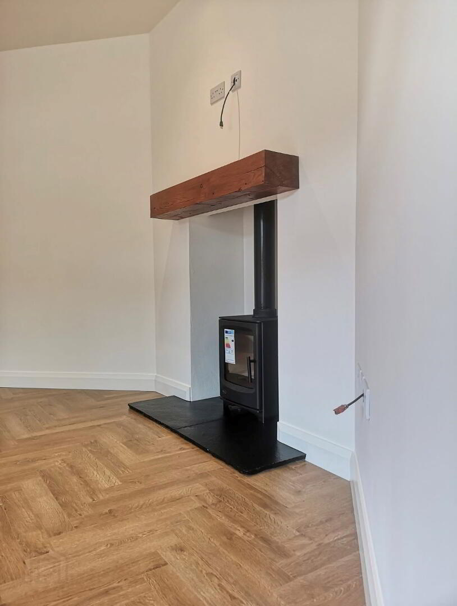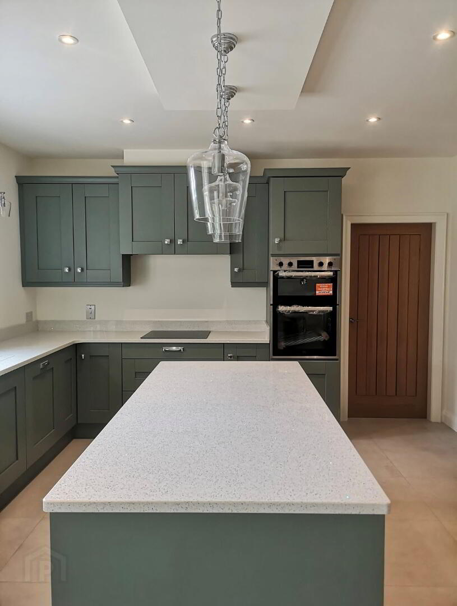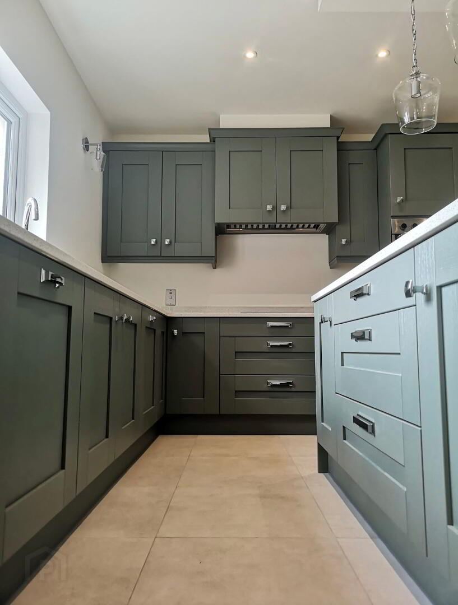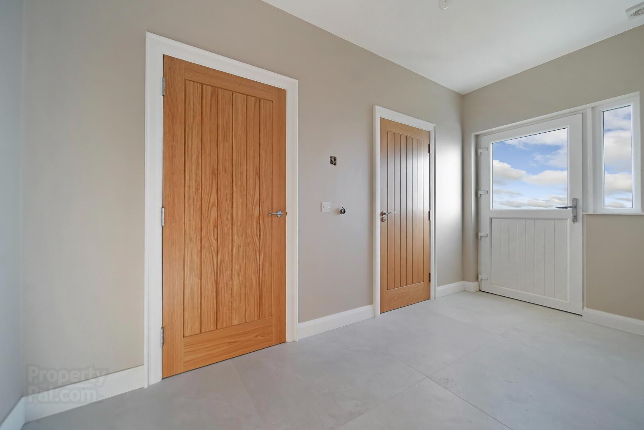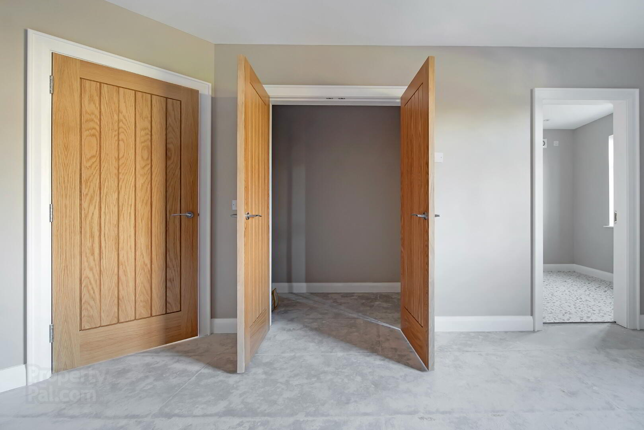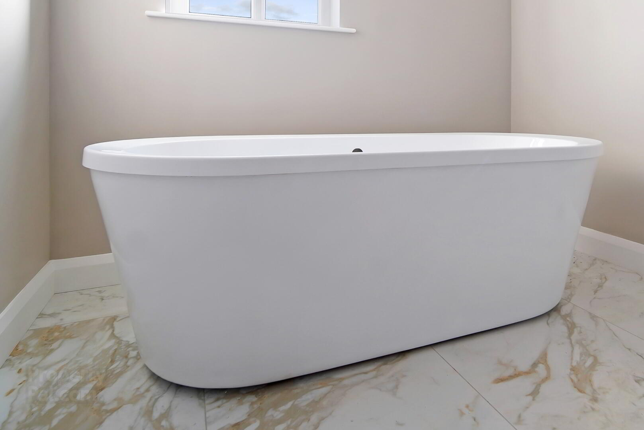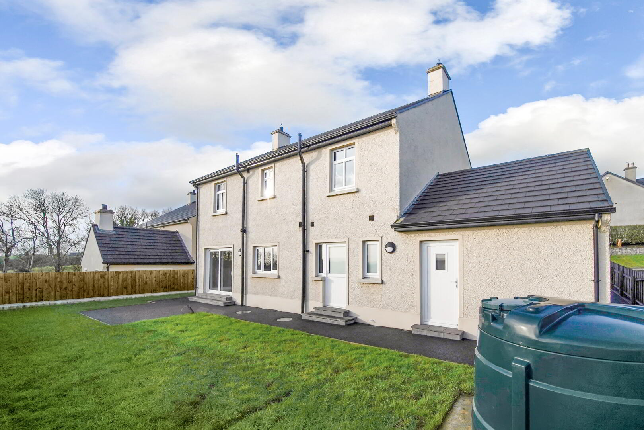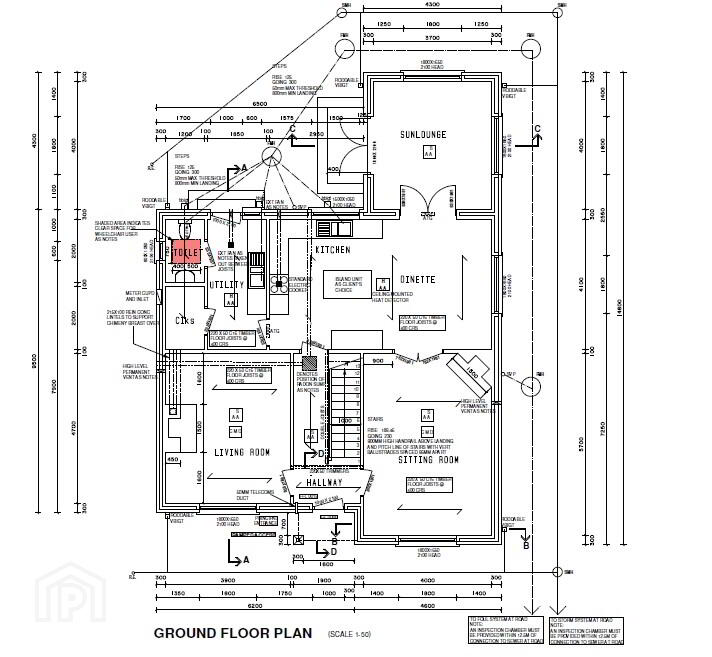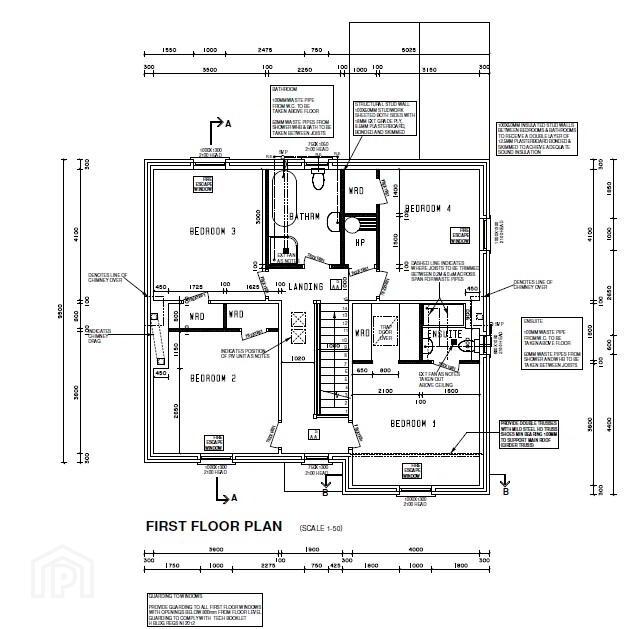4 Bed Detached With Sunroom, Corradinna Lane,
Clanabogan, Omagh, BT78 5BN
4 Bed Detached House
This property forms part of the Corradinna Lane development
Price £339,500
4 Bedrooms
2 Bathrooms
4 Receptions
Marketed by multiple agents
Property Overview
Status
On Release
Style
Detached House
Bedrooms
4
Bathrooms
2
Receptions
4
Property Features
Size
209 sq m (2,250 sq ft)
Tenure
Not Provided
Heating
Oil
Property Financials
Price
£339,500
Stamp Duty
Rates
Not Provided*¹
Typical Mortgage
Property Engagement
Views Last 7 Days
496
Views All Time
1,849
Corradinna Lane Development
| Unit Name | Price | Size |
|---|---|---|
| Site 6 Corradinna Lane | £339,500 | 2,250 sq ft |
Site 6 Corradinna Lane
Price: £339,500
Size: 2,250 sq ft
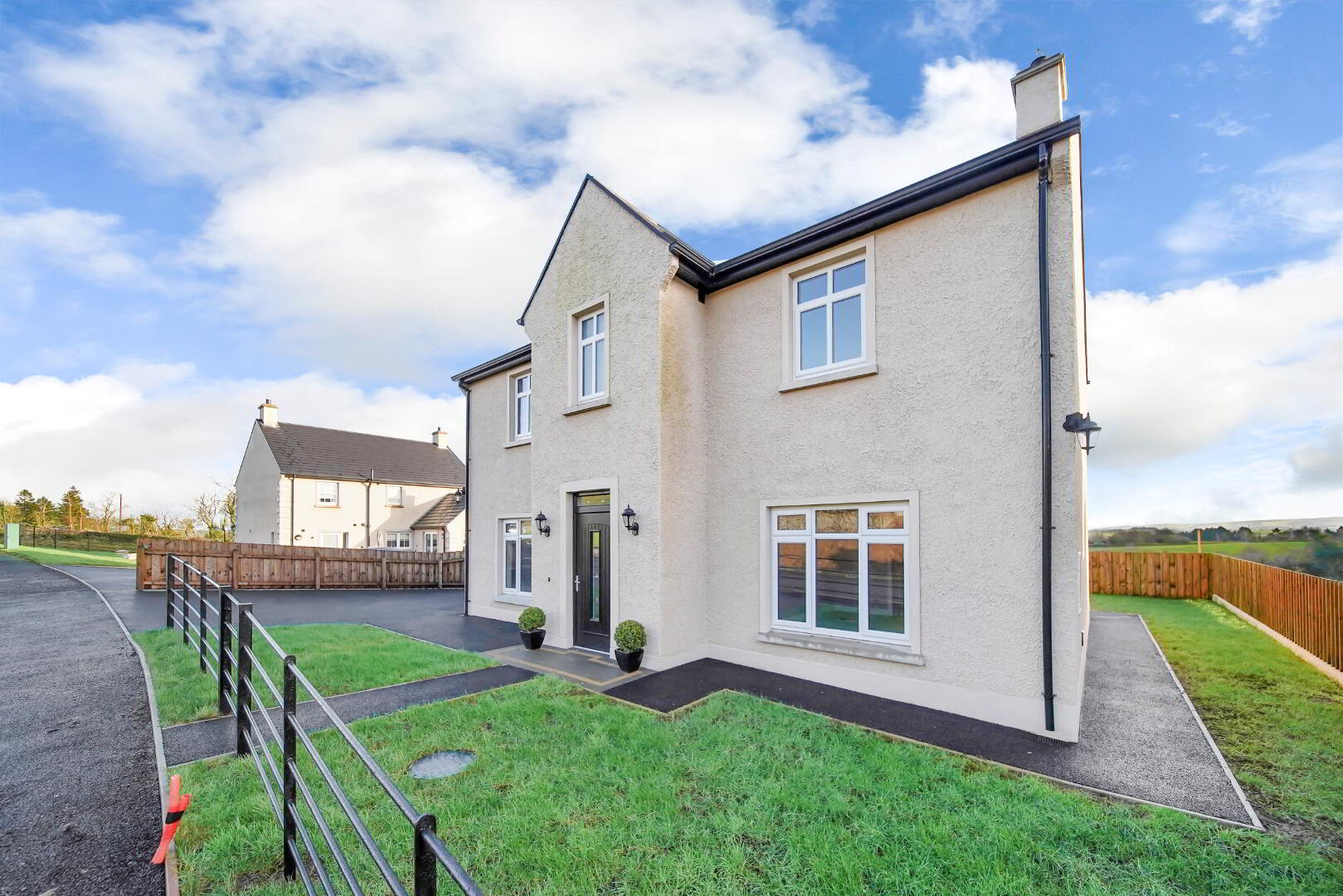
These Superb properties are situated within a small development which will consist of 8 detached houses, situated in a picturesque countryside location approximately 3 miles from Omagh. The properties will be finished to an extremely high standard Turn-Key Finish and are further enhanced by their spacious sites and popular location making them ideal Family Homes.
• Detached Two Storey Property - Circa 2250 sqft
• 4 Bedrooms
• 2 Reception Rooms
• Fitted Kitchen with choice of doors and worktops
• Fitted White Modern Sanitary Ware
• Fitted Stoves
• Skirtings and Architraves painted with oak internal doors
• Generous Garden
• Boundary Fencing
• Master Bedroom with En-Suite & Walk-in Wardrobe
• Open Plan Kitchen/Diner
• Oil Fired Central Heating
• Double Glazed Windows & Doors
GROUND FLOOR
Hallway 4.70 m x 2.00 m
Living Room 4.70 m x 4.00 m
Sitting Room 5.70 m x 4.00 m
Kitchen/Dinette 6.95 m x 4.10 m
Utility 4.10 m x 1.85 m
W/C 2.00 m x 1.20 m
Cloaks 2.00 m x 1.20 m
FIRST FLOOR
Bedroom 1 4.00 m x 3.80 m
Bedroom 1 En-suite 1.80 m x 1.80 m
Bedroom 1 Walk-in Wardrobe 2.10 m x 1.80 m
Bedroom 2 4.00 m x 3.80 m
Bedroom 3 4.10 m x 3.50 m
Bedroom 3 Walk-in Wardrobe 1.73 m x 0.80 m
Bedroom 4 4.10 m x 3.15 m
Bedroom 4 Walk-in Wardrobe 1.40 m x 1.00 m
Bathroom 3.00 m x 2.25 m
Hot-press 1.50 m x 1.00 m
Landing 5.80 m x 2.00 m
Garage (internal Floor Area) 5.40 m x 2.00 m
SAP Rating: B86 - SAP Reference: 2437-02-13

Contact the Agent
Selling Agent
Phone Number

McLernon Estate Agents

CPS (Omagh)

