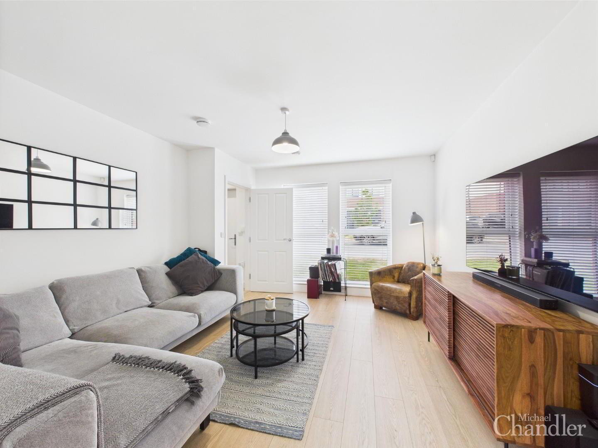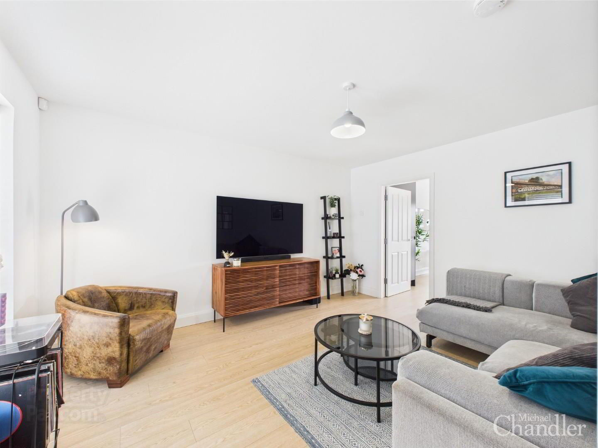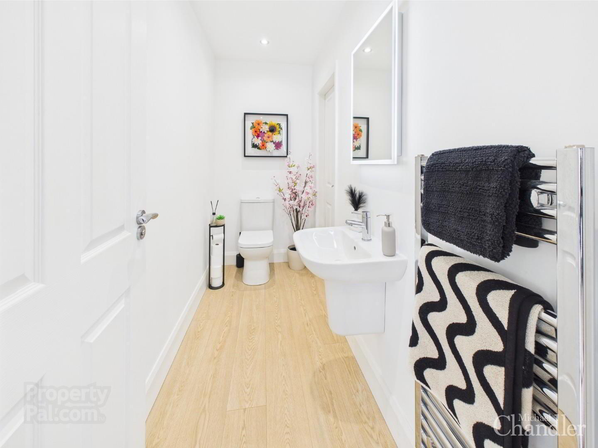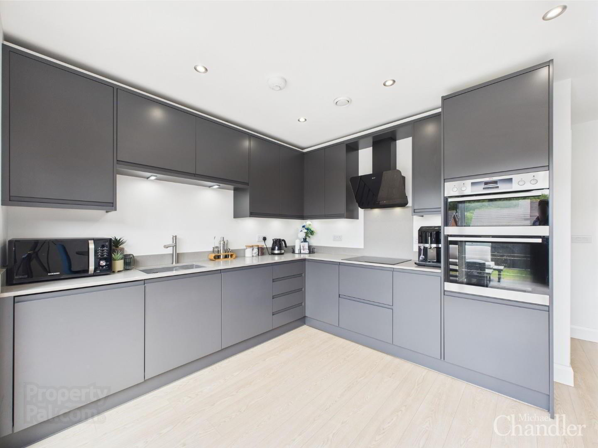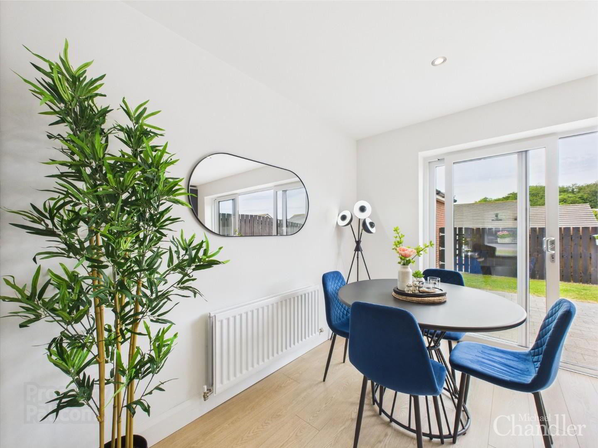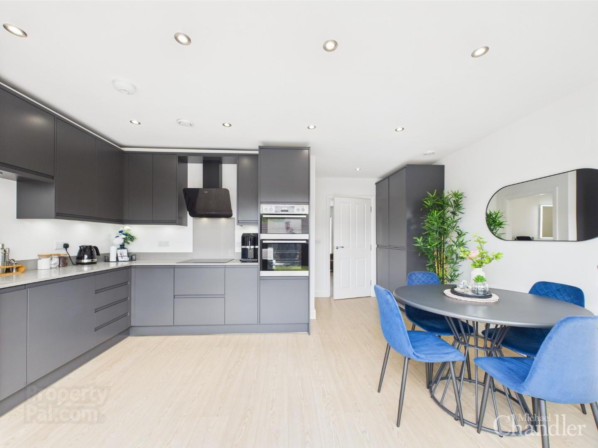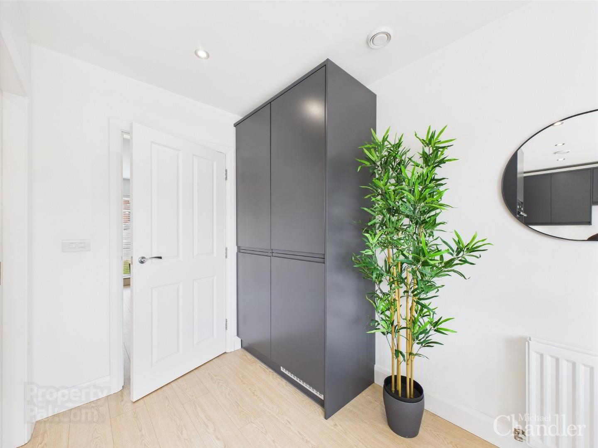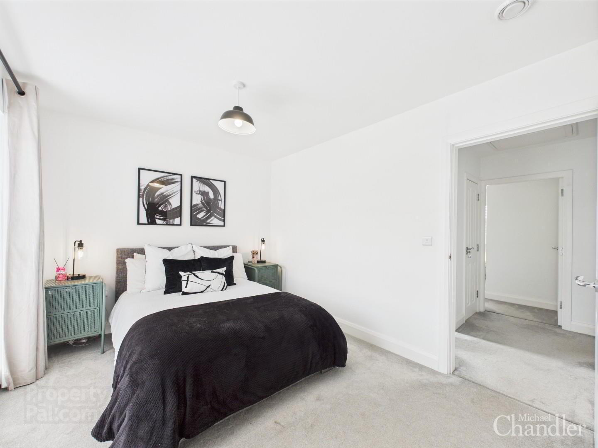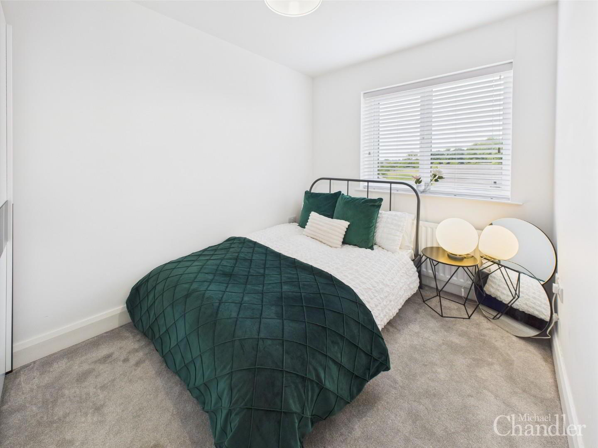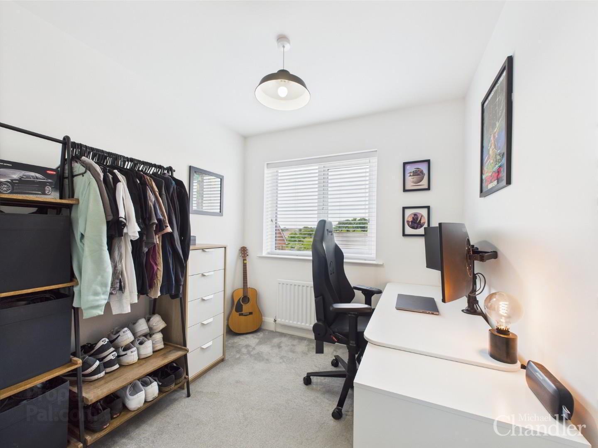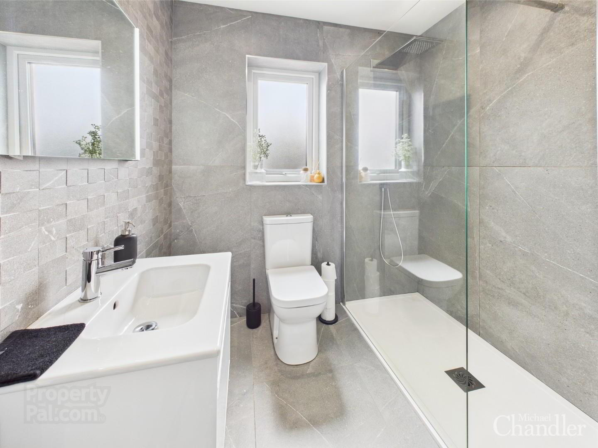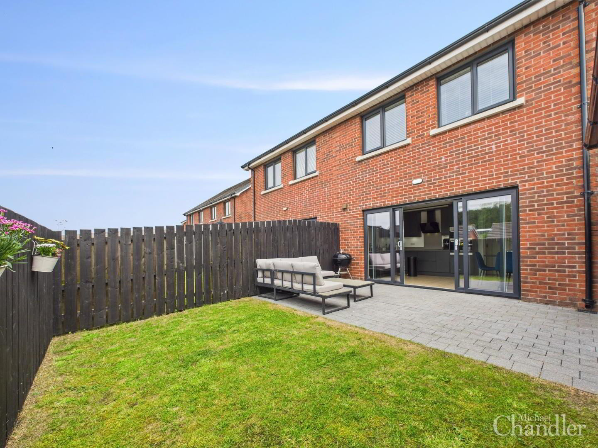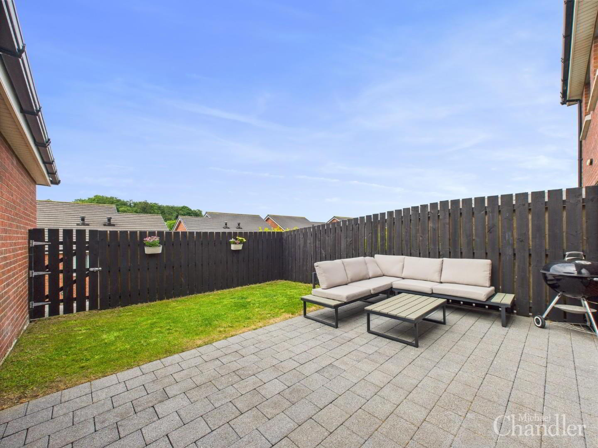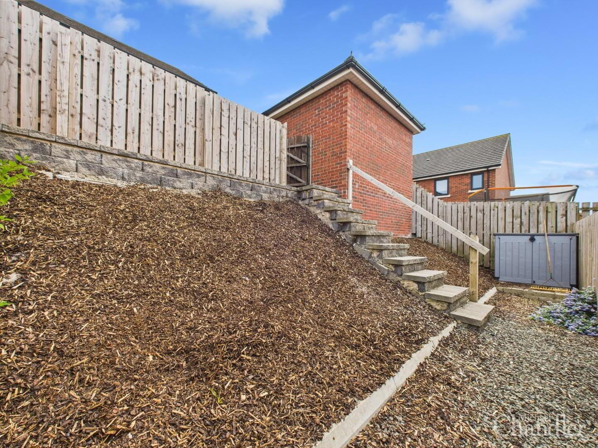4 Baronsgrange Rise,
Carryduff, Belfast, BT8 8GE
3 Bed Semi-detached House
Offers Over £279,950
3 Bedrooms
2 Bathrooms
2 Receptions
Property Overview
Status
For Sale
Style
Semi-detached House
Bedrooms
3
Bathrooms
2
Receptions
2
Property Features
Tenure
Freehold
Energy Rating
Broadband
*³
Property Financials
Price
Offers Over £279,950
Stamp Duty
Rates
£1,319.21 pa*¹
Typical Mortgage
Legal Calculator
In partnership with Millar McCall Wylie
Property Engagement
Views Last 7 Days
65
Views Last 30 Days
322
Views All Time
8,991
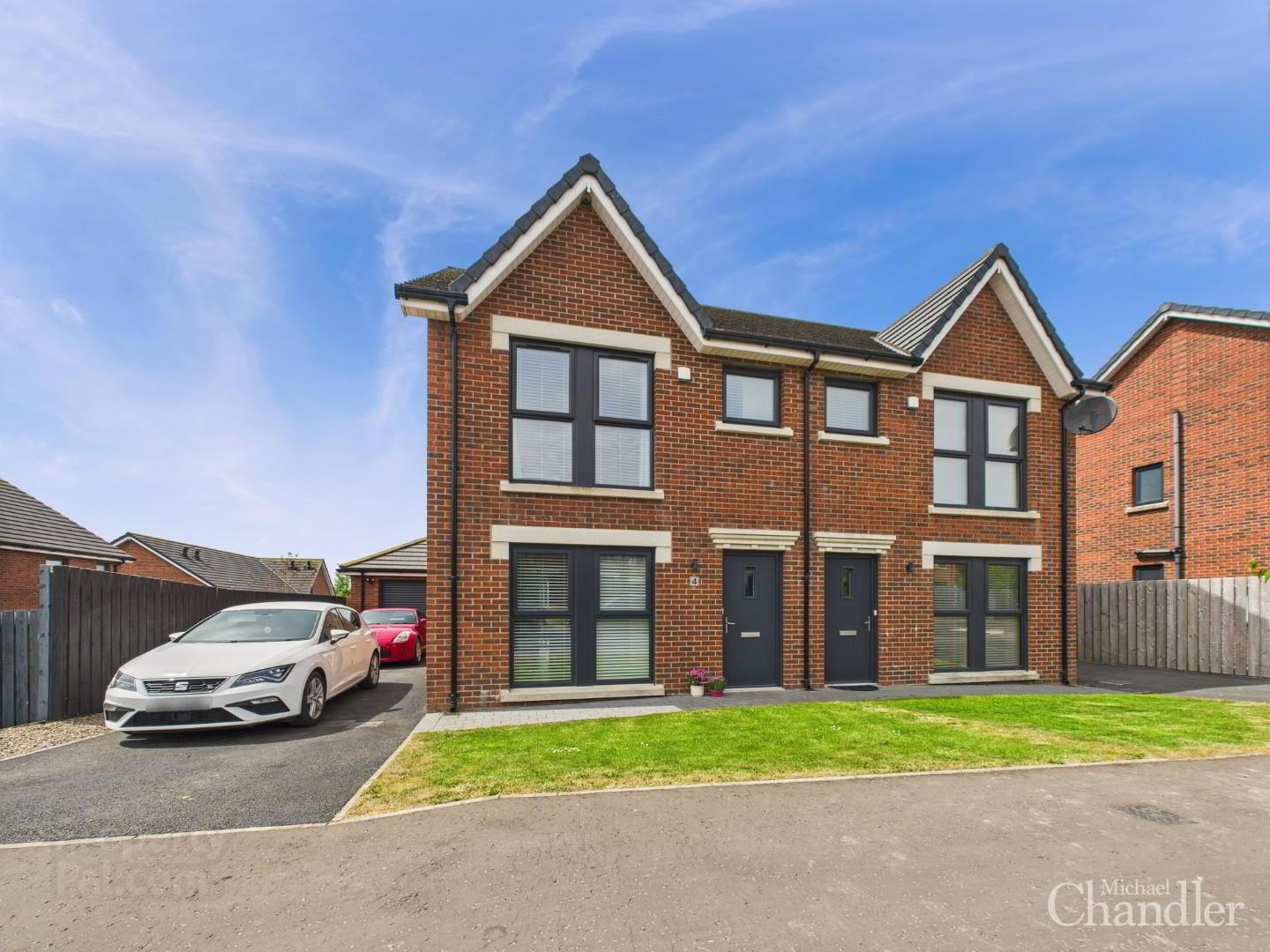
Additional Information
- A simply stunning semi-detached property located just off the Hillsborough Road in Carryduff
- Stylishly presented and in immaculate condition throughout
- Entrance hall
- Fabulous living room with a bay window and a wood strip floor
- Modern fitted kitchen/dining with range of integrated appliances and patio doors to garden
- Guest WC and additional storage
- Three well-proportioned bedrooms
- Luxury shower room with modern white suite
- Gas fired central heating & triple glazed throughout
- South facing rear garden with a private aspect
- Front garden laid in lawn with a driveway to the side
- Detached Garage with electric roller door
- Convenient location with a good range of local amenities
- Within the catchment area for a choice of leading schools
This wonderful semi-detached property is simply stunning from top to bottom and certainly wouldn’t look out of place in a home interiors magazine. The vendors have great taste and clearly spared no expense with the finishing touches to create a home that is ready to move into so you can enjoy the host of benefits it provides. It is a great place to entertain friends, especially on a summer day with the patio doors open to the garden. If you are after a home that offers a stylish décor, a good range of local amenities and great outdoor space then this fantastic property is definitely worth a look!
Downstairs comprises a welcoming entrance hall, a stylish living room with a bay window, a dining area that flows into a modern kitchen with superb range of units and built in appliances and a guest WC with additional storage. Upstairs comprises three well-proportioned double bedrooms and a luxury shower room with a modern white suite.
To the front the garden is laid in lawn with a driveway to the side providing parking for three cars that leads to a detached garage with electric roller door. The rear garden benefits from a sunny southerly aspect, a good-sized lawn where many an hour will be spent relaxing with the kids or enjoying a bbq with friends and family.
Baronsgrange Rise is a convenient and sought after location offering an excellent range of leading primary and secondary schools close by. You are only minutes from the extremely popular Forestside Shopping Centre - home to Sainsburys and M&S. Being located off the Saintfield Road and the outer ring should make the morning commute to work and school easy.
- Entrance Hall
- Living Room 4.32m x 3.76m (14'2" x 12'4")
- Kitchen/Dining Area 2.97m x 4.83m (9'9" x 15'10")
- Guest WC 2.74m x 1.17m (9'0" x 3'10")
- Bedroom 1 3.76m x 2.84m (12'4" x 9'4")
- Bedroom 2 3.40m x 2.36m (11'2" x 7'9")
- Bedroom 3 3.35m x 2.39m (11'0" x 7'10")
- Shower Room 2.13m x 2.34m (7'0" x 7'8")
- Garage 5.94m x 3.30m (19'6" x 10'10")
- Michael Chandler Estate Agents have endeavoured to prepare these sales particulars as accurately and reliably as possible for the guidance of intending purchasers or lessees. These particulars are given for general guidance only and do not constitute any part of an offer or contract. The seller and agents do not give any warranty in relation to the property. We would recommend that all information contained in this brochure is verified by yourself or your professional advisors. Services, fittings and equipment referred to in the sales details have not been tested and no warranty is given to their condition, nor does it confirm their inclusion in the sale. All measurements contained within this brochure are approximate.

Click here to view the 3D tour

