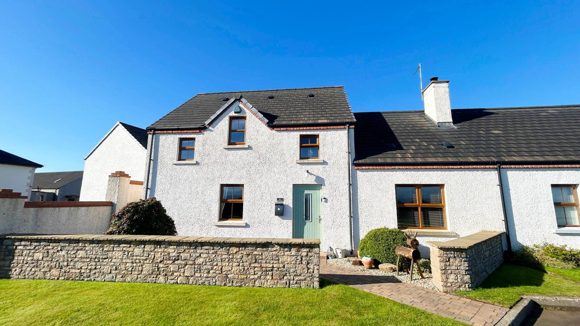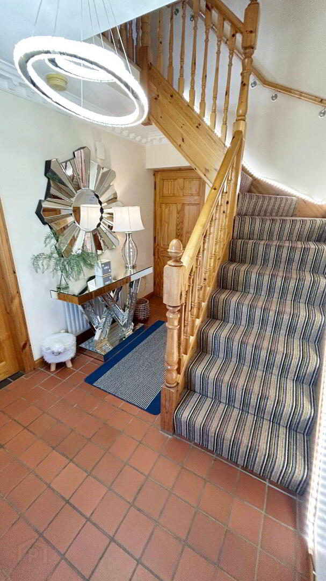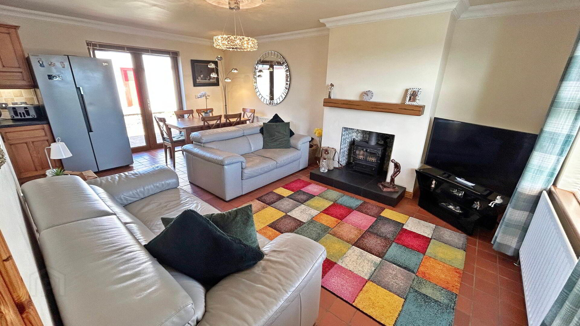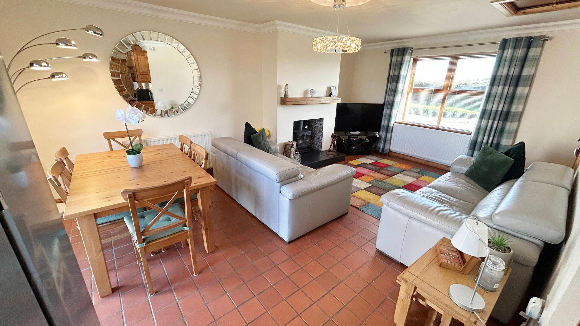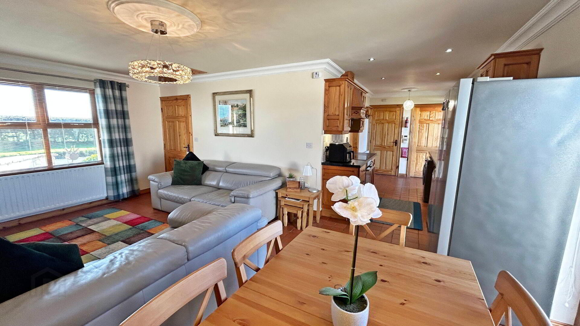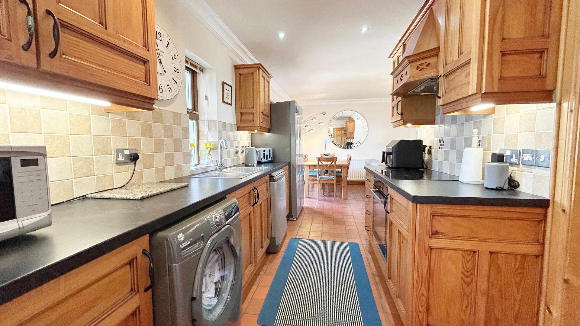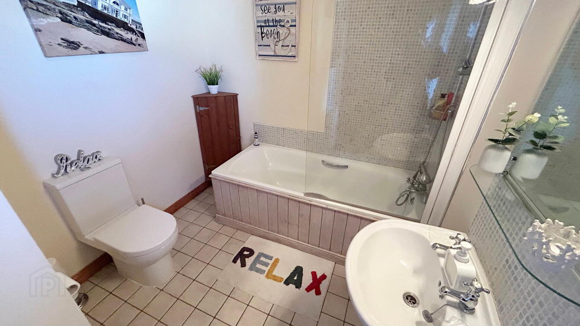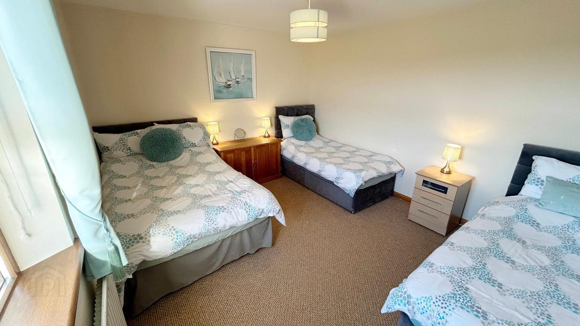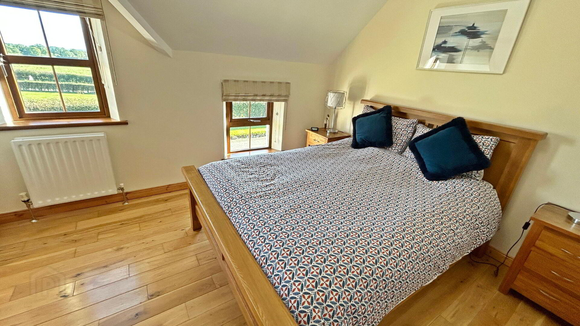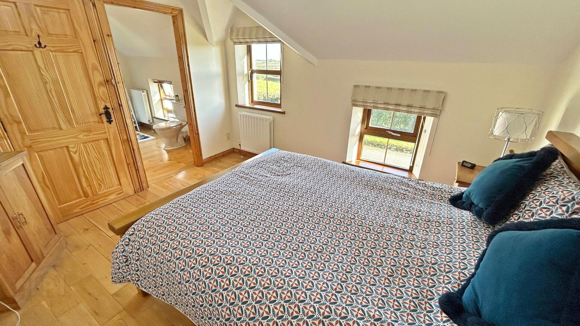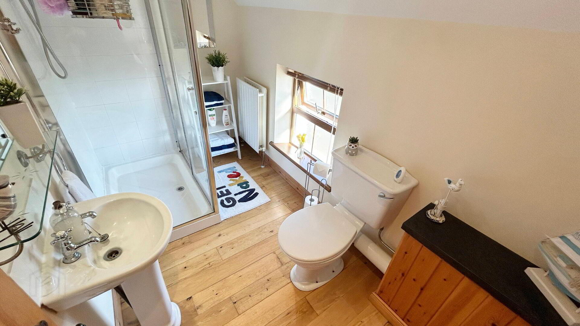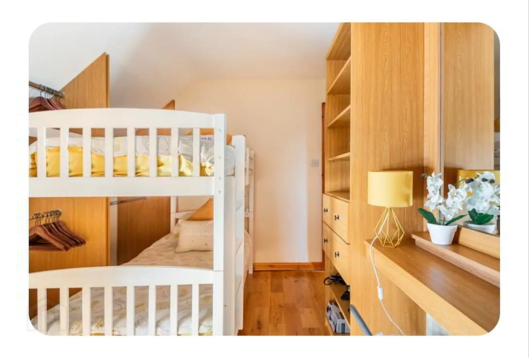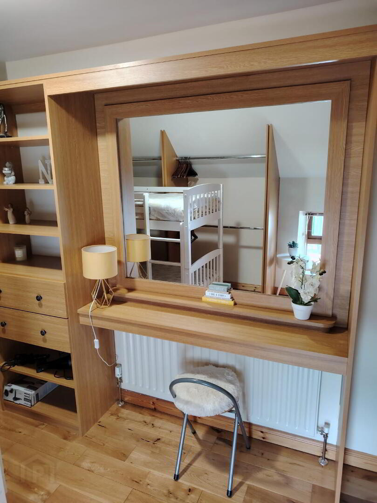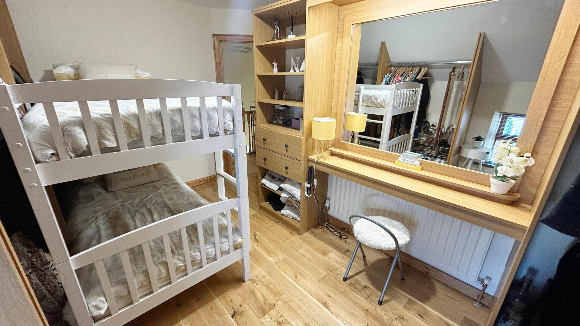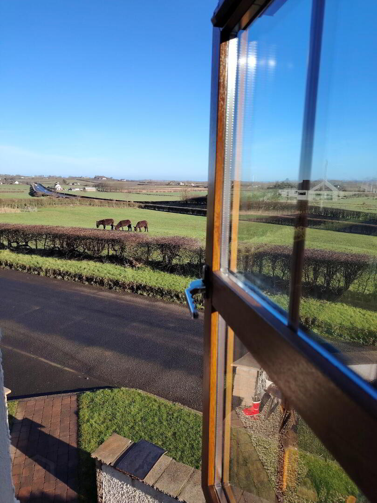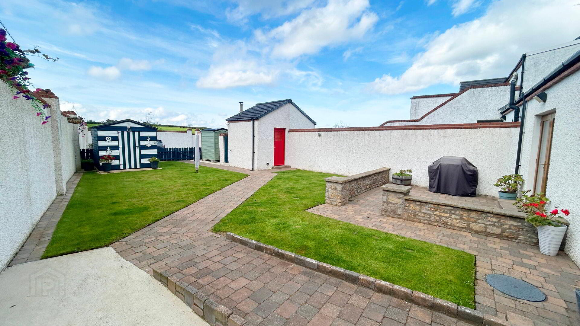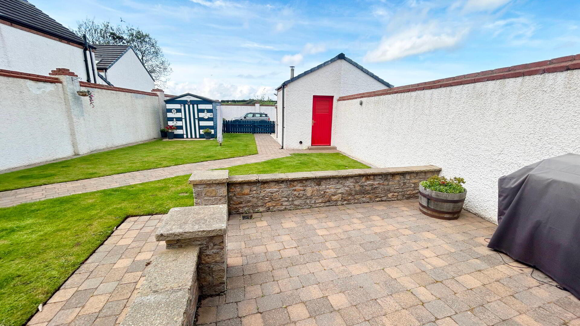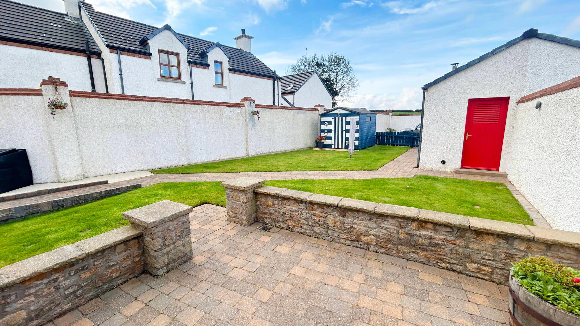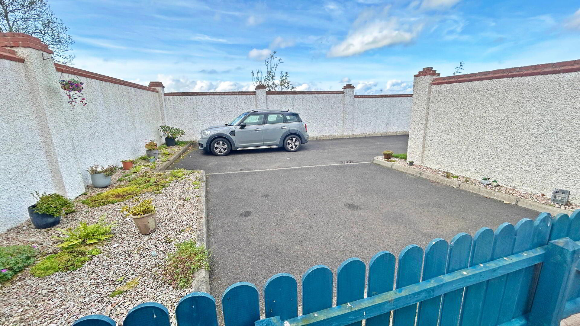4 Ballywatt Cottages,
Ballywatt Road, Coleraine, BT52 2LT
3 Bed Terrace House
Offers Over £237,500
3 Bedrooms
2 Bathrooms
1 Reception
Property Overview
Status
For Sale
Style
Terrace House
Bedrooms
3
Bathrooms
2
Receptions
1
Property Features
Tenure
Freehold
Energy Rating
Broadband Speed
*³
Property Financials
Price
Offers Over £237,500
Stamp Duty
Rates
£1,278.75 pa*¹
Typical Mortgage
Legal Calculator
In partnership with Millar McCall Wylie
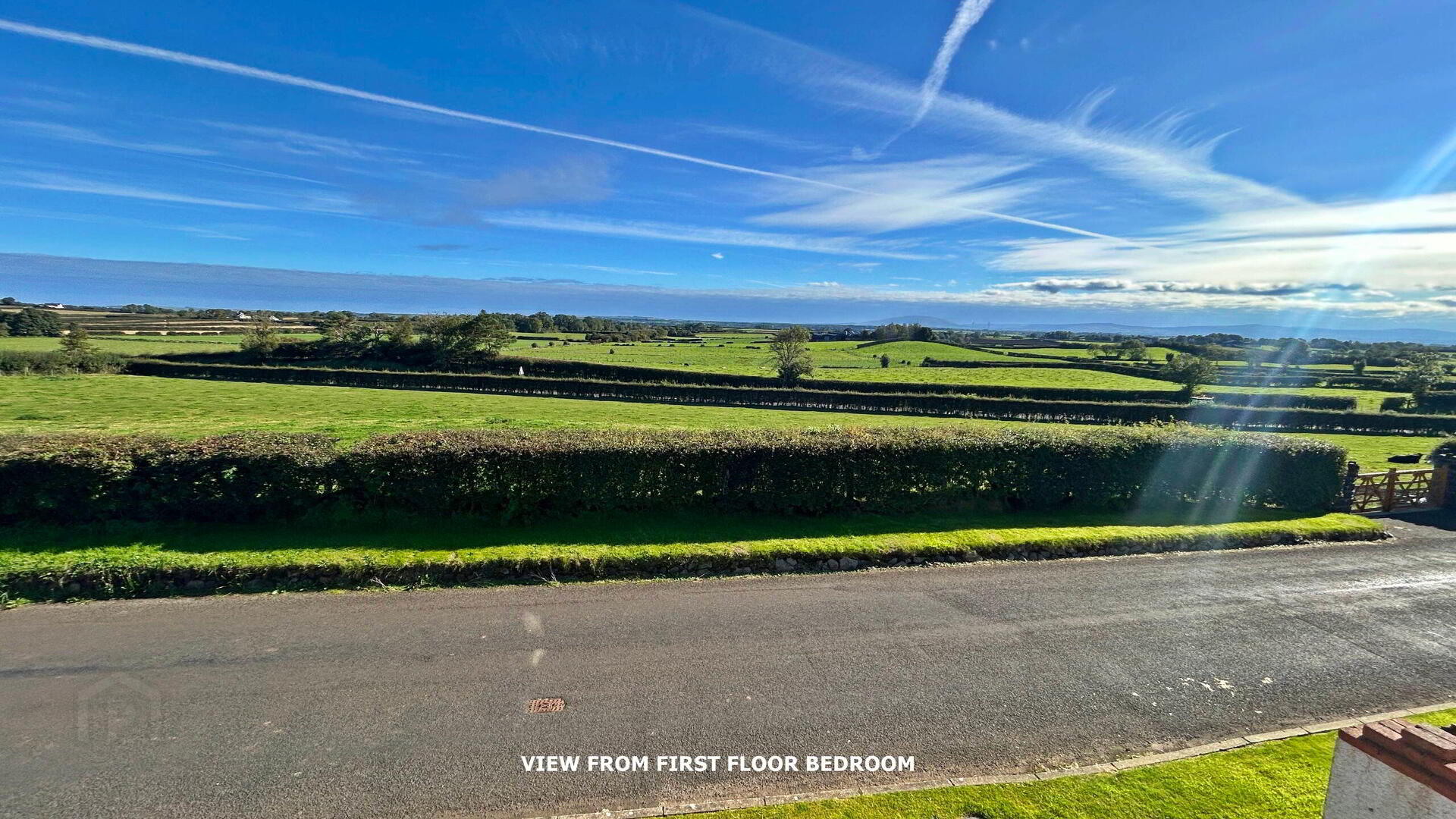
Additional Information
- 3 Bedrooms (1 with ensuite), living / kitchen /dining, utility room, downstairs bathroom
- Property has been well maintained throughout the years and excludes quality
- Ground floor bedroom and bathroom so it may suit those with mobility issues
- Private rear garden in lawn and with paved patio area
- Car parking area to rear
- Quiet but convenient location
- Only a short drive to the White Rocks, Portrush, Bushmills and Portballintrae
- Only a short drive to Coleraine with its University and schools
- Beam vacuum system
- Oil fired central heating system
This well maintained semi detached home enjoys a fantastic location, located in the 'countryside' but it remains only a short drive to the seaside town of Portrush and the University town of Coleraine. To the front it enjoys a countryside views and to the rear is a private garden with car parking.
- HALLWAY
- Composite front door and tiled floor. Under stairs storage and telephone point.
- BEDROOM 3 4.2m x 3.4m
- Carpeted double room to front with television point.
- LIVING / DINING ROOM 6.0m x 3.8m
- Tiled floor with wood burning stove and television point. Double door to rear, opens to ....
- KITCHEN 4.2m x 2.2m
- High and low level storage units with solid wood doors. Integrated oven, hob and extractor fan. Single stainless steel sink unit, plumbed for washing machine and plumbed for dish washer. Space for fridge freezer, hot press and storage. Access to rear.
- BATHROOM
- Tiled floor , low flush WC, pedestal wash hand basin and panel bath with mains shower over.
- FIRST FLOOR
- Solid wood floor on landing. Access to attic.
- BEDROOM 2 4.0m x 3.0m
- Double room with solid wood floor. Fitted wardrobes, rails and drawers.
- BEDROOM 1 3.6m x 3.2m
- Double room to front with solid wood floor and television point. Countryside views.
- Ensuite
- Solid wood floor with low flush WC, pedestal wash hand basin and shower cubicle with electric shower.
- EXTERNAL FEATURES
- Fully enclosed rear garden
Rear garden in lawn
Car parking to rear
Small front garden in lawn - OUTSIDE UTILITY STORE 2.3m x 1.9m
- Oil boiler, tiled floor and vent for tumble dryer.


