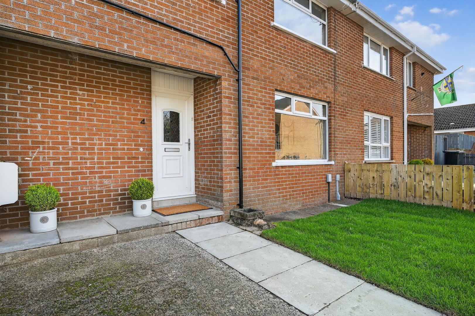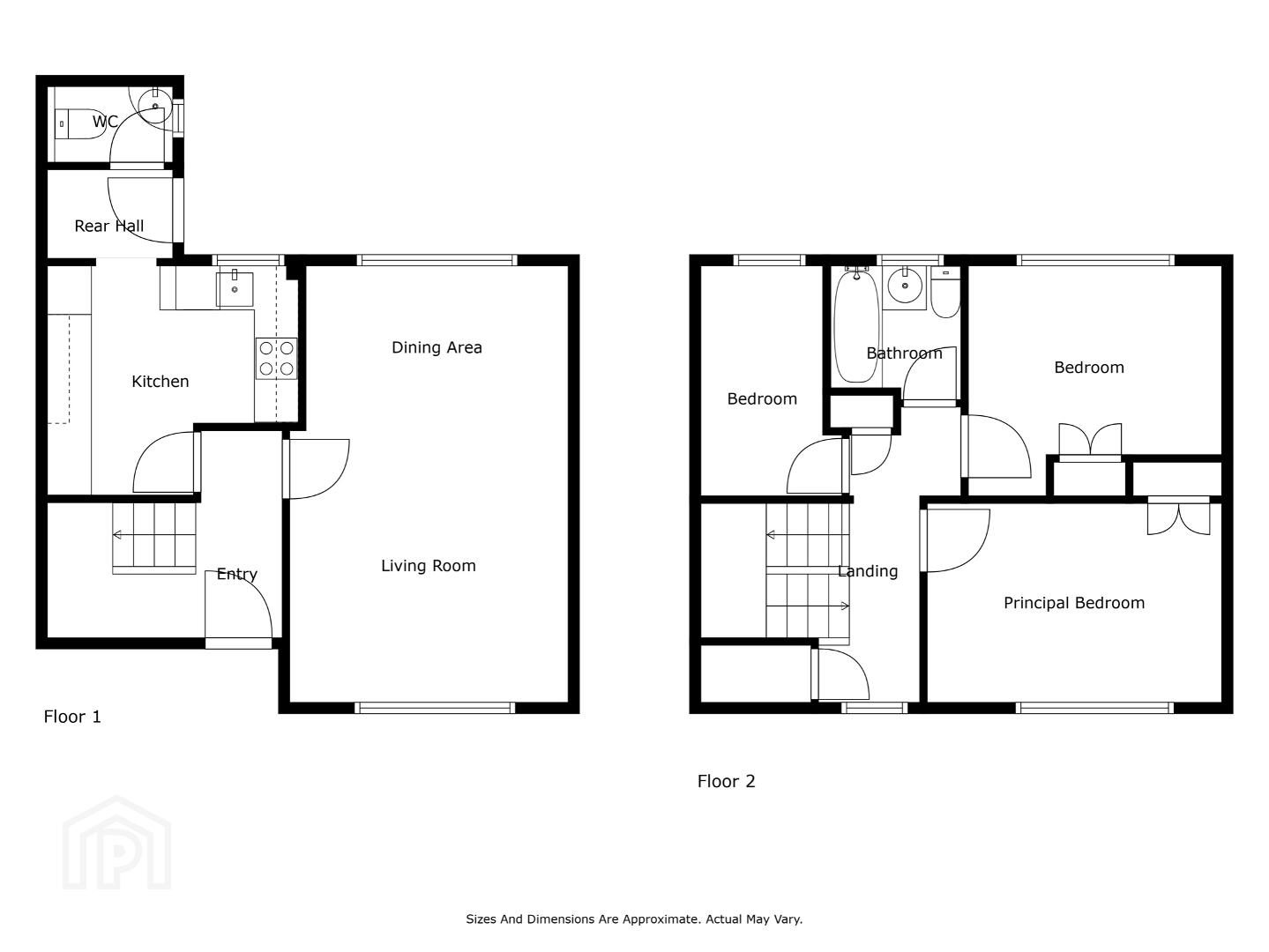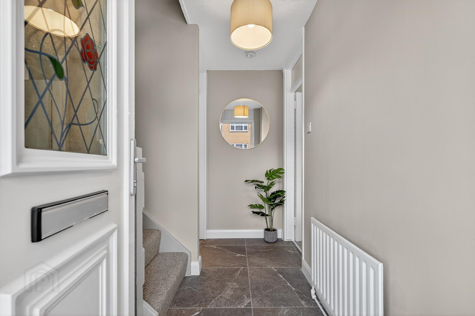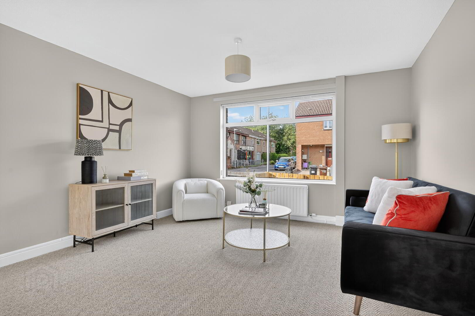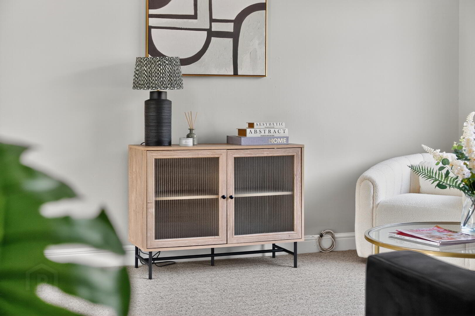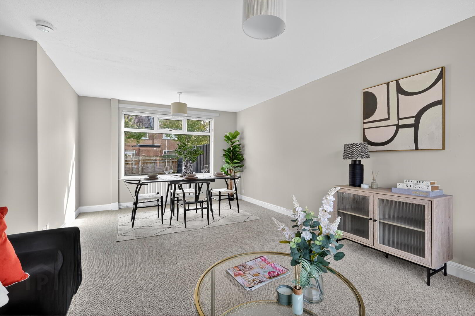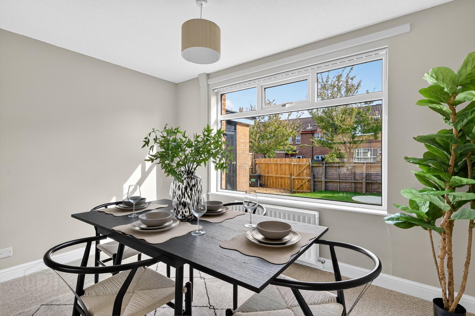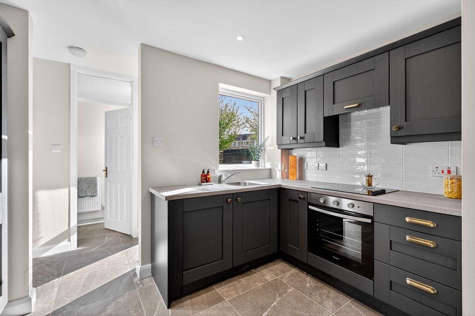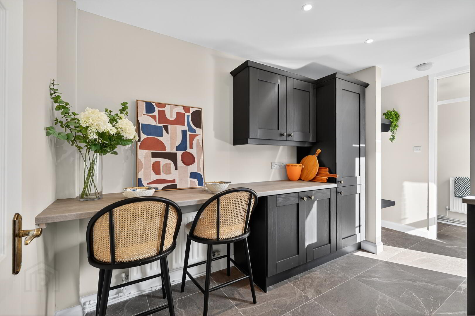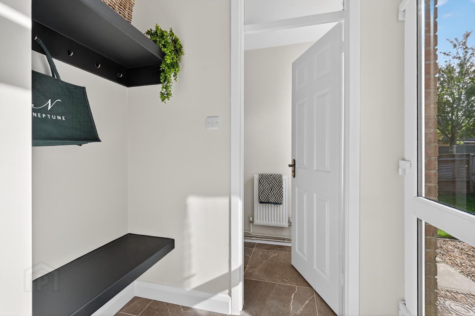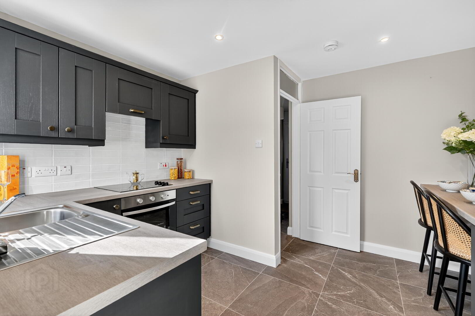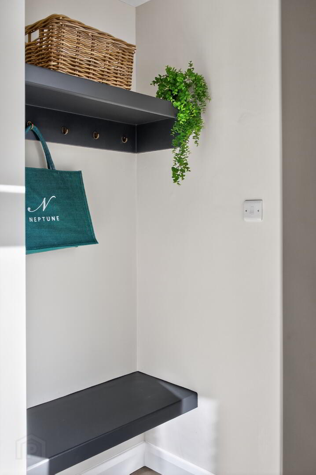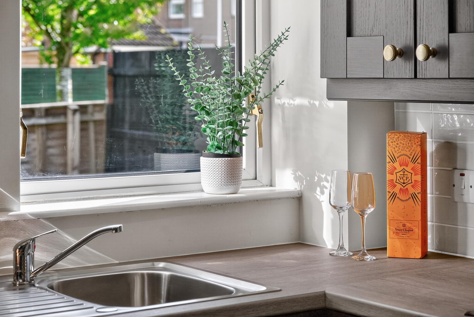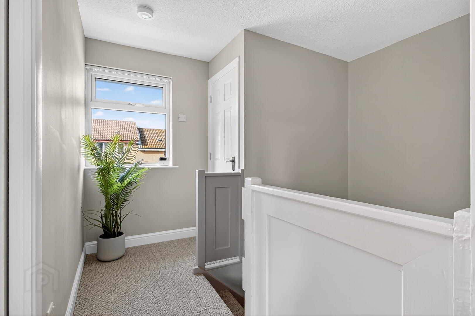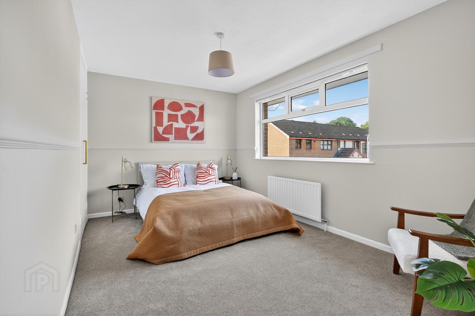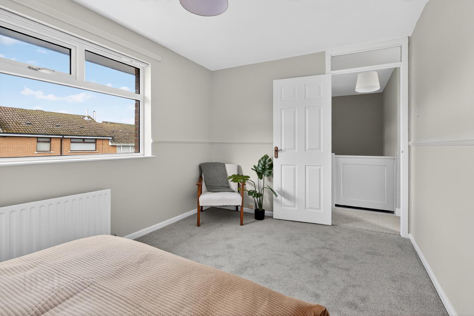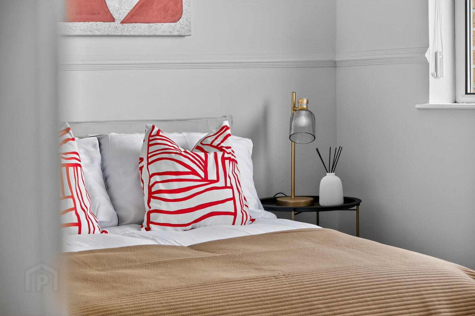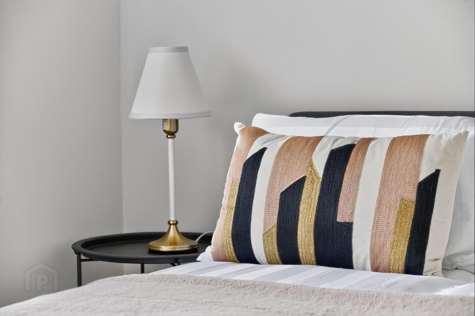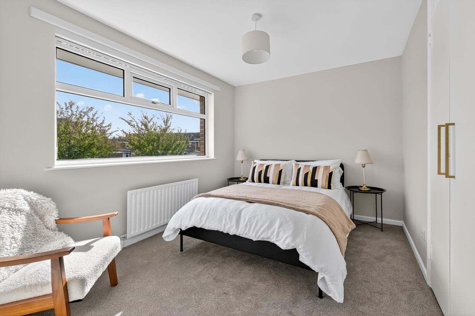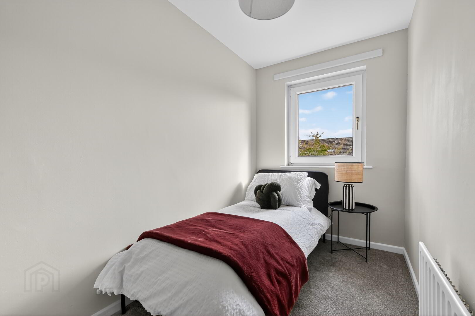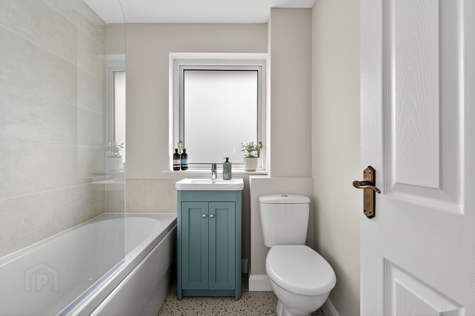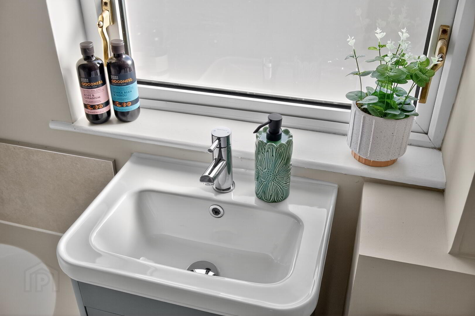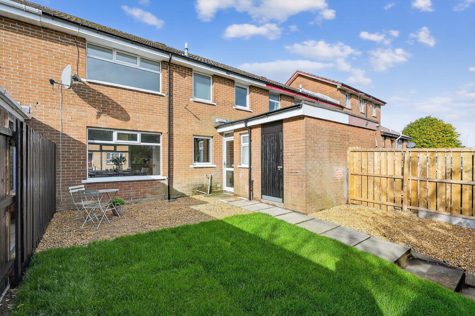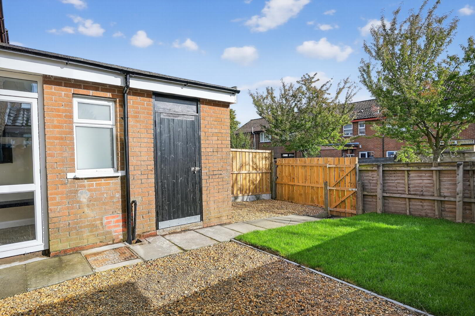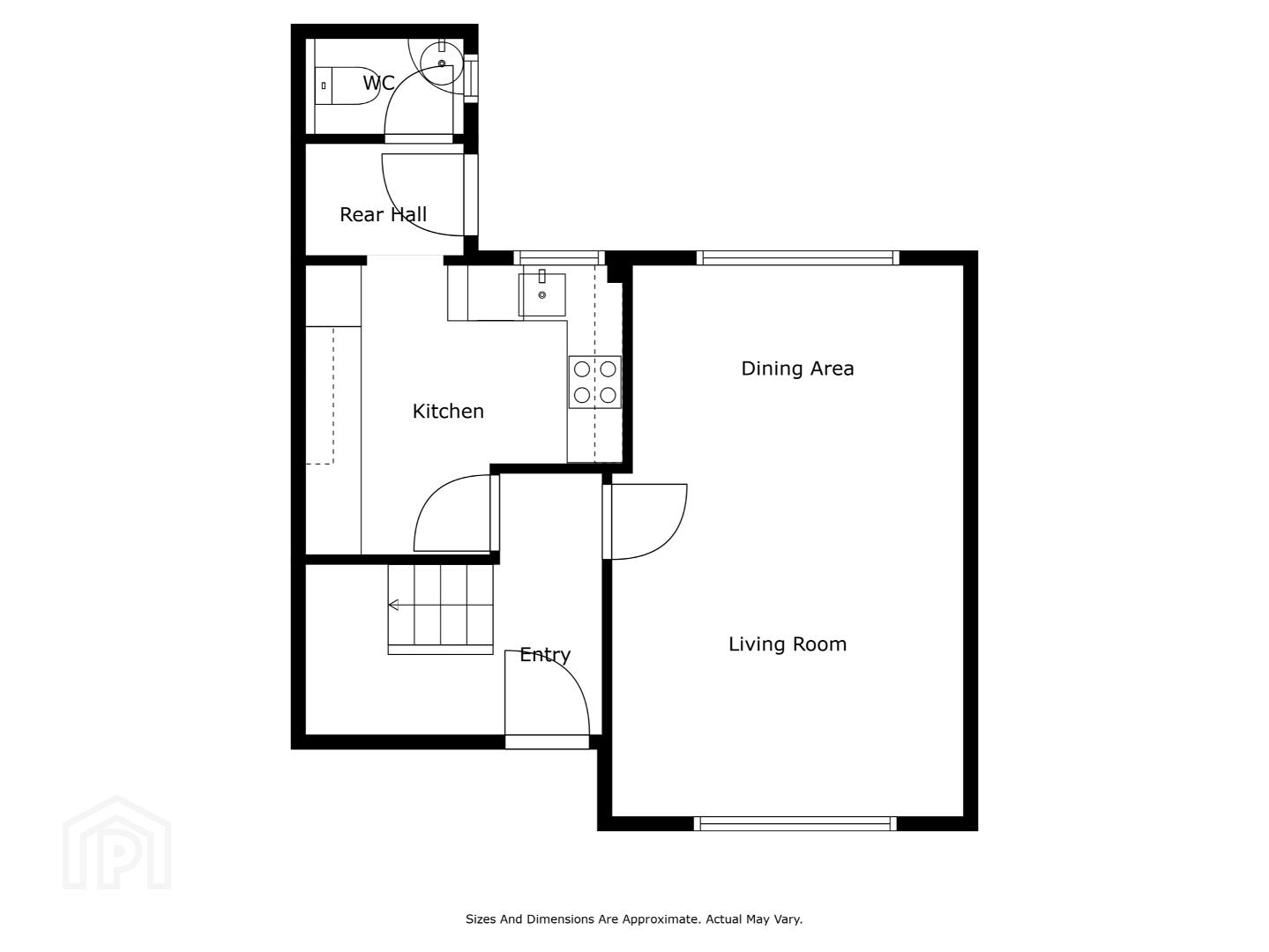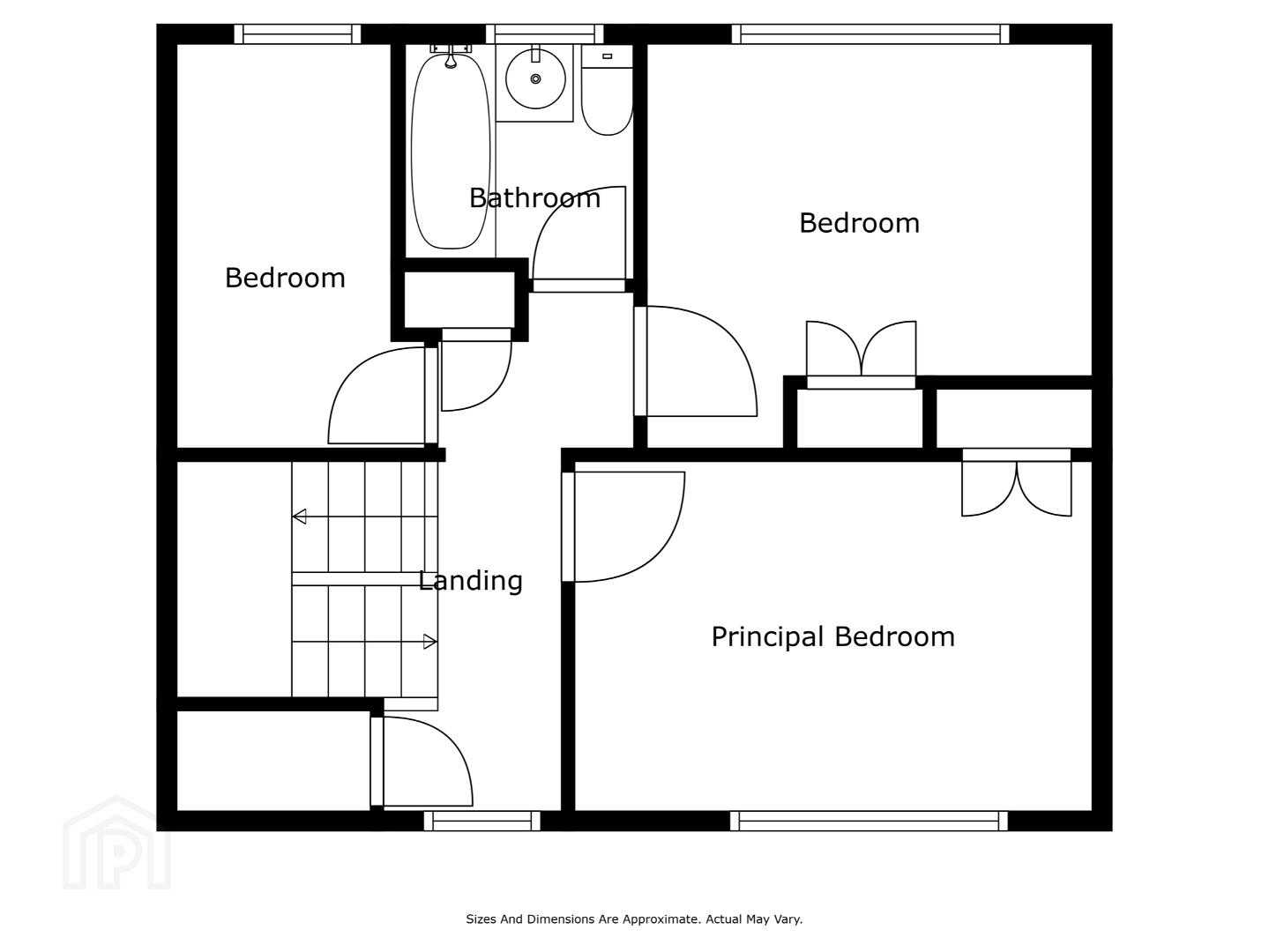4 Ballyvesey Court,
Newtownabbey, BT36 5XQ
3 Bed Mid Townhouse
Offers Over £119,950
3 Bedrooms
1 Bathroom
1 Reception
Property Overview
Status
For Sale
Style
Mid Townhouse
Bedrooms
3
Bathrooms
1
Receptions
1
Property Features
Tenure
Leasehold
Energy Rating
Heating
Gas
Broadband Speed
*³
Property Financials
Price
Offers Over £119,950
Stamp Duty
Rates
£565.87 pa*¹
Typical Mortgage
Legal Calculator
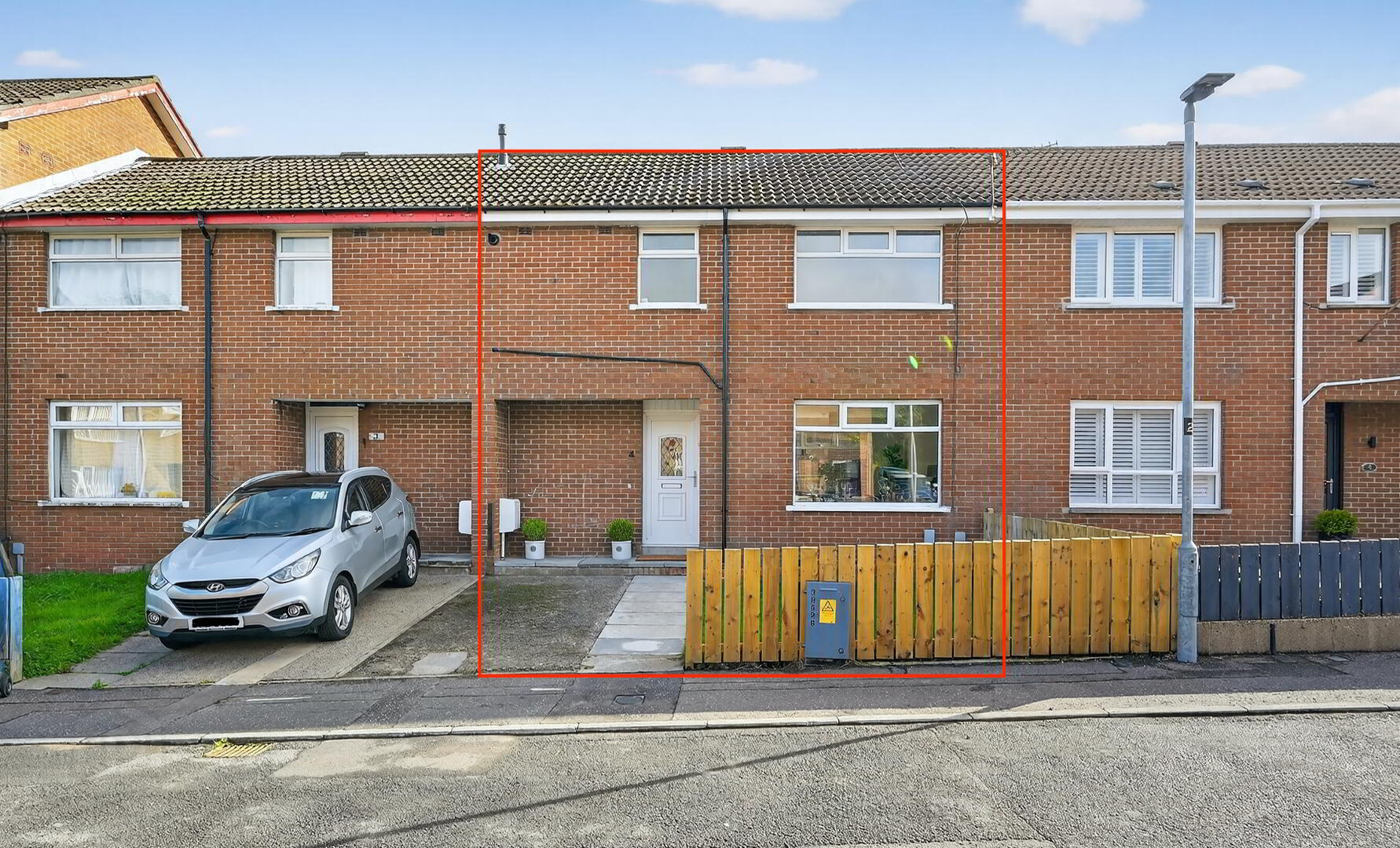
Additional Information
- Recently Renovated Mid Terrace Property Finished To A High Standard
- Bright Lounge/Dining Room With Dual Aspect Windows
- Luxury New Kitchen With Built-In Appliances To Include Fridge Freezer, Washing Machine & Oven/hob
- Three Well Proportioned Bedrooms
- Newly Fitted Bathoom With Feature Vanity Unit
- Gas Fired Central Heating & uPVC Double Glazed Windows
- Perfect Location Just Minutes From M2 & A8
- A Must See For First Time Buyers, Families Or Investors
"A newly renovated mid terrace property, ideally located for ease of commute to Belfast and beyond. The interior has been tastefully updated meaning this is a home ready to move into."
We are delighted to offer for sale this mid terrace property which has three generous bedrooms, two of which are doubles and have built in wardrobes, plus a large dual aspect living/dining room. The brand new kitchen includes integrated appliances: washing machine, oven & hob and fridge freezer. The bathroom is also newly fitted and includes a bath with drencher shower fitting. All flooring throughout is also new.
With the quality finish and specification we expect a high level of interest in this home so please contact us today to arrange a viewing.
ACCOMMODATION
Ground Floor
HALLWAY: Spacious hallway with feature tiling.
LOUNGE/DINING: 5.97m x 3.86m (19'7" x 12') At widest points. Dual aspect windows.
KITCHEN: 3.46m x 3.17m (11' 4" x 10' 5") At Widest Point. Excellent range of newly fitted high and low level charcoal grey units, sink unit with mixer tap, 4 ring electric hob, electric oven, concealed extractor fan, integrated fridge freezer, integrated washing machine. Breakfast bar seating area, fully tiled floor. Open to...
CLOAKROOM AREA: Feature custom bench seating with cloaks hanging area above. Double glazed door to rear garden.
WC: Low flush toilet & corner sink.
First Floor
LANDING: Hatch to roofspace. Linen cupoard with slatted shelving.
BEDROOM ONE: 4.1m x 2.7m (13' 5" x 8' 10") Built in wardrobe.
BEDROOM TWO: 3.5m x 3.2m (11' 6" x 10' 6") At widest points. Build in wardrobe.
BEDROOM THREE: 3.25m x 1.7m (10' 8" x 5' 7") Fire escape window.
BATHROOM: White suite comprising of bath with thermostatic drencher shower over, vanity unit with wash hand basin, low flush WC, ceramic tiled flooring, heated towel rail.
WALK IN STORAGE CUPBOARD: 1.5m x 0.8m (4'11" x 2' 8") Newly installed Gas boiler. Carpeted floor.
Outside
Front garden laid in lawn, flagged path and driveway with space for 1 car. Fully enclosed private rear garden with stoned patio area, outhouse and bin storage area. Access to shared laneway to rear.
OUTHOUSE: 2m x 1.7m (6'7" x 5' 7") Wooden door with bolt.
PLEASE NOTE:
We endeavour to make our listings accurate and reliable, however, they do not constitute or form part of an offer or any contract and none is to be relied upon as statements of representation or fact. Any services, systems and appliances listed above have not been tested by us and no guarantee as to their operating ability or efficiency is given. All measurements have been taken as a guide to prospective purchasers only, and are not precise. If you require clarification or further information, please contact us, especially if you are traveling some distance to view a property.
Under the terms and conditions of the Estate Agency Act 1979, we wish to inform you that this property is being sold by a member of staff or a relative of a Director of SentryNI.
Directions
From Ballyclare Road turn onto Ballyearl Drive. Take your first right hand turn into Ballycraigy Way, then take your first left hand turn onto Ballyvesey Park. Ballyvesey Court is the first street on the right.

