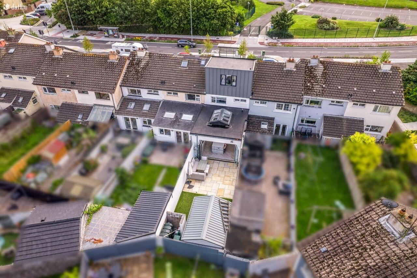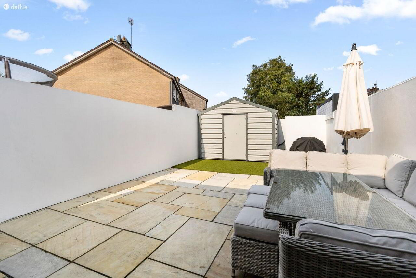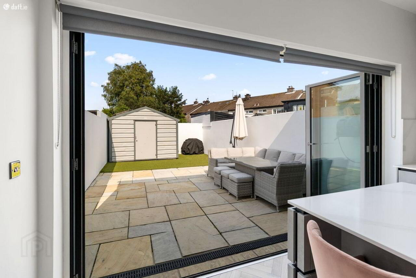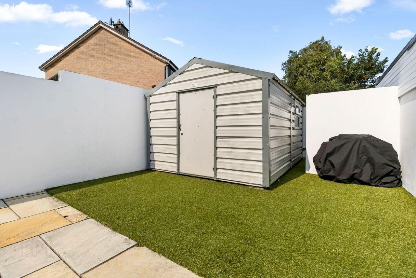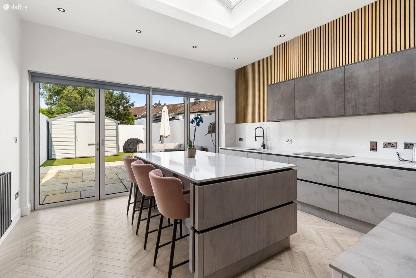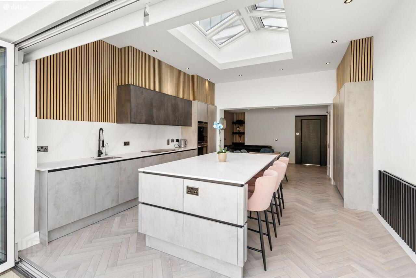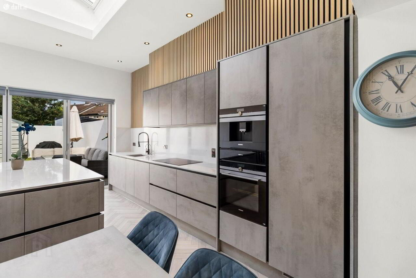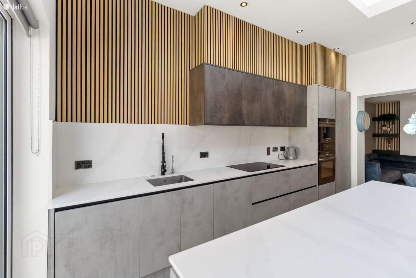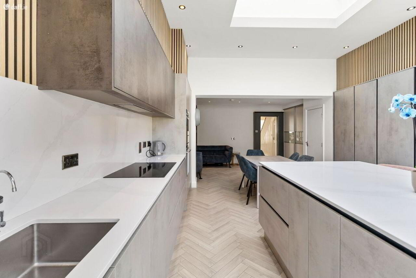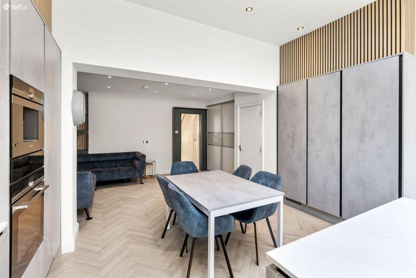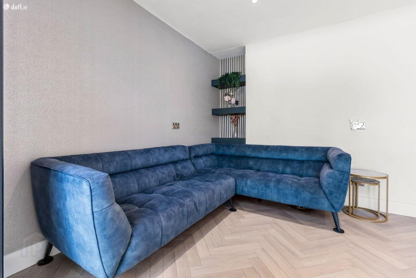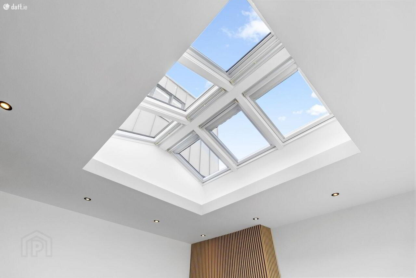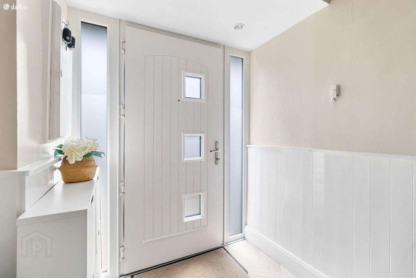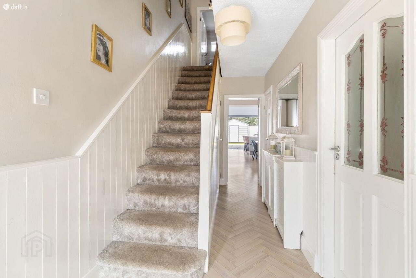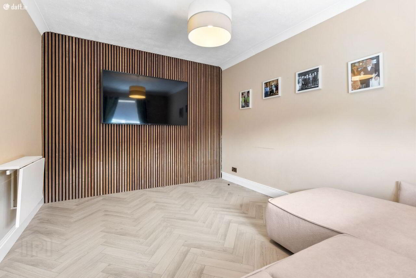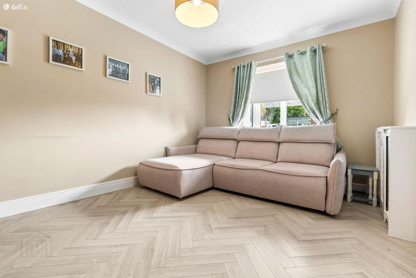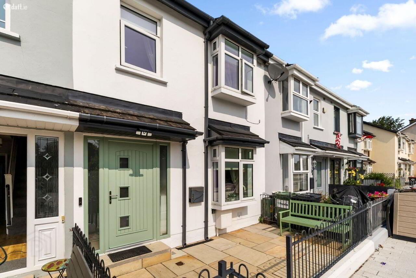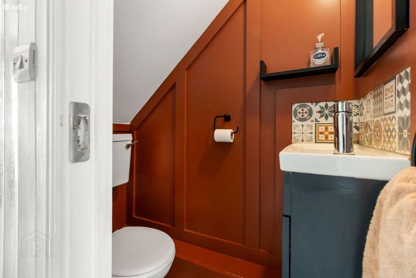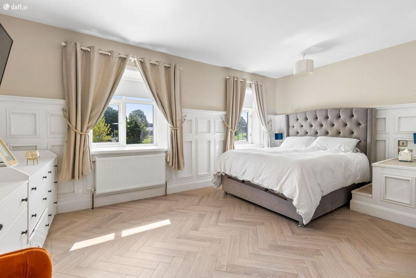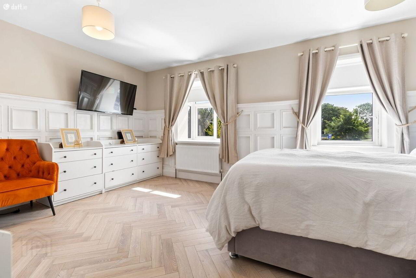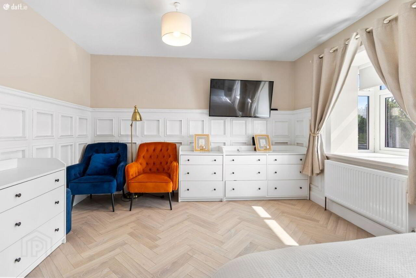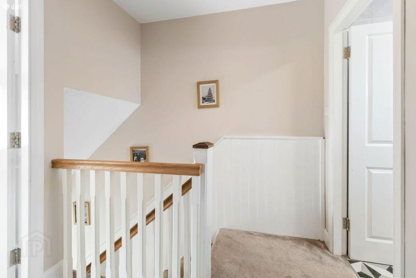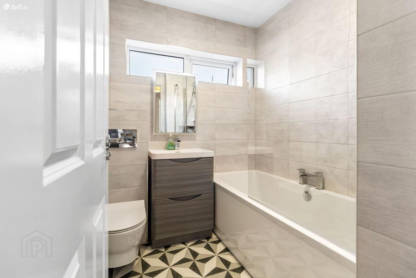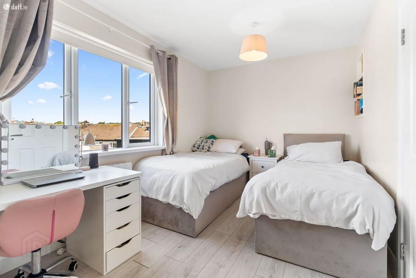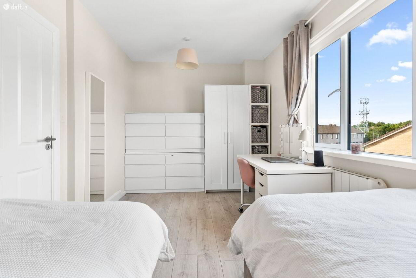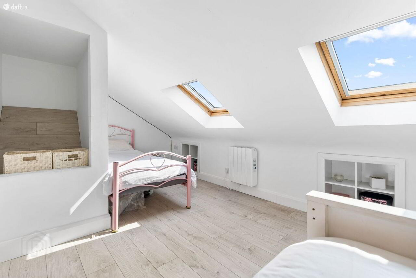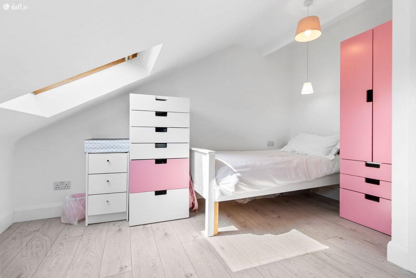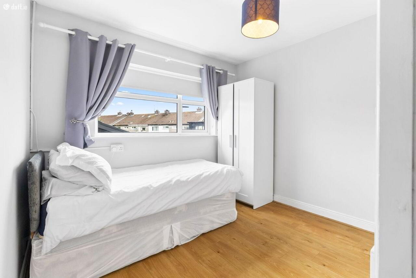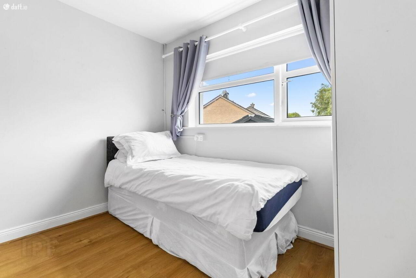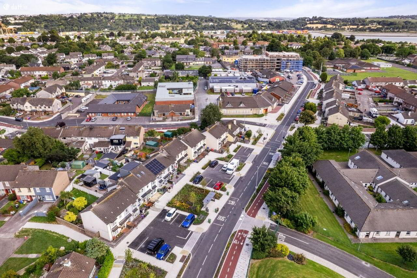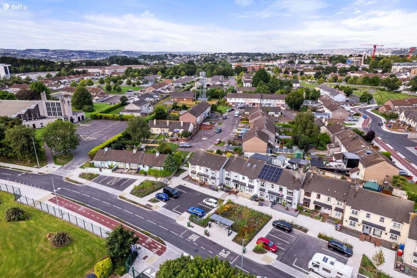4 Avenue De Rennes,
Mahon, Cork
2 Bed Terrace House
Price €295,000
2 Bedrooms
2 Bathrooms
Property Overview
Status
For Sale
Style
Terrace House
Bedrooms
2
Bathrooms
2
Property Features
Size
135 sq m (1,453.1 sq ft)
Tenure
Not Provided
Energy Rating

Property Financials
Price
€295,000
Stamp Duty
€2,950*²
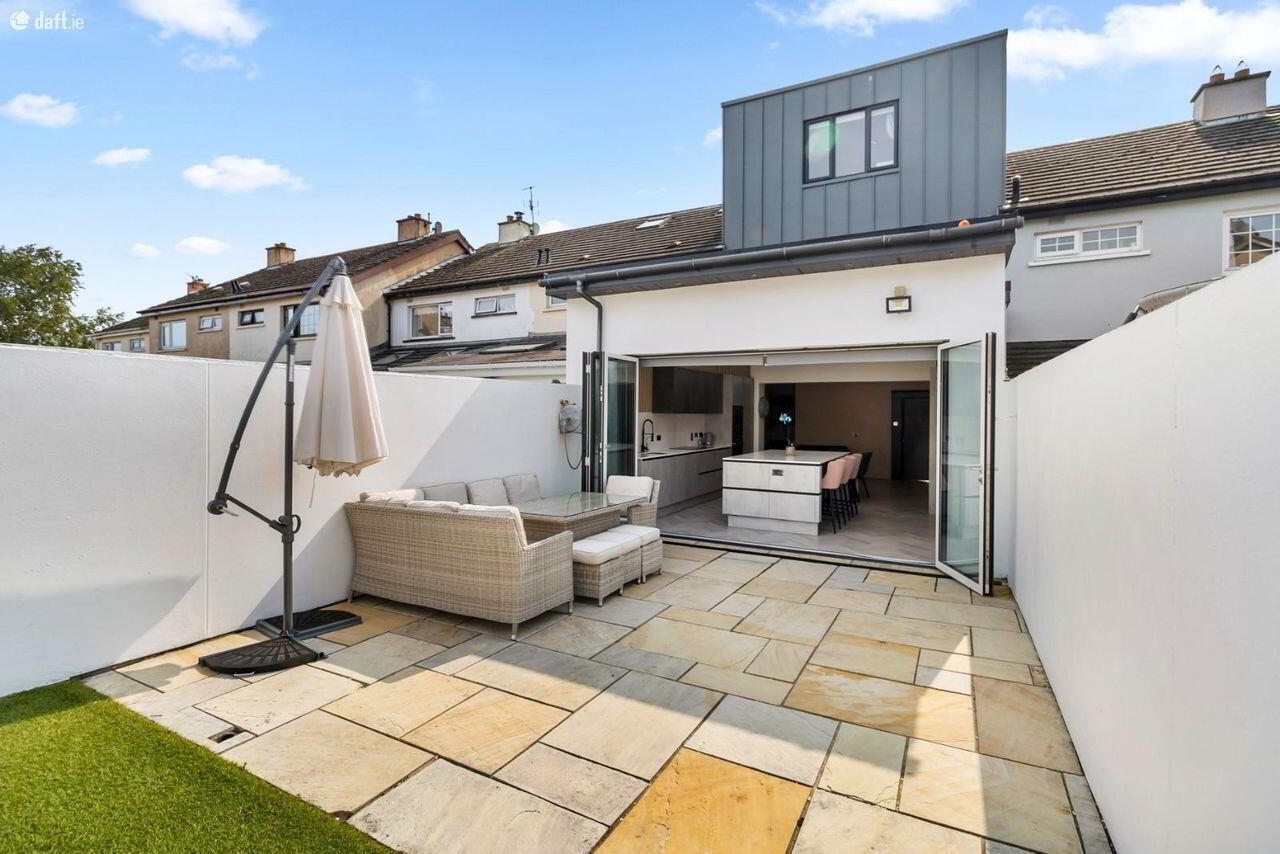
Jeremy Murphy & Associates are delighted to bring to the market the stunning 4 Ave De Rennes, Mahon, Cork. No.4 must be seen to be fully appreciated. It is simply not possible to get a sense of what is on offer from outside the property - one must step inside the front door. Possibly the most deceiving mid-terraced property on sale in Cork city and county, the property extends to a substantial 135m2 / 1,453 sq. ft and is finished to the highest standard throughout. The owners have invested substantially over the course of many years and now present to the market a truly exceptional, energy efficient, turn-key property boasting Quartz countertops, 4metre bi-fold patio doors, and modern-top quality finishes. No expense has been spared internally or externally. Upgrades to complement the aforementioned include Palladio front door, Indian sandstone patio to front & rear, cavity-wall and attic insulation, and a unique water filtration system. Accommodation consists of entrance hallway, living room, w.c. and open plan kitchen/living/dining room. There is superb and cleverly fitted storage space throughout the ground floor. On the first floor, there is two-bedrooms, and main family bathroom and on the top floors, two further rooms suitable for a variety of uses. FRONT OF PROPERTY To the front of the property there is parking for multiple cars, set back just off the public road. The entrance to the property itself is finished in a stunning Indian sandstone paving slab and secured by a pedestrian gate. ENTRANCE HALLWAY 5.3m x 2m A composite door with glass paneling leads into the entrance hallway. The entrance hallway comprises of laminate herringbone flooring, one centre light and one radiator. Walls are finished in a mixture of stylish wall-paneling and paint. LIVING ROOM 3.9m x 3m This bright and spacious living room features laminate herringbone flooring, one centre light, one radiator and one window overlooking the front of the property. Spacious room stunningly designed and flooded with natural light. Ample space for a large 3-piece settee. KITCHEN/DINING/LIVING 8.5m x 5m KITCHEN AREA A superb open plan kitchen/dining/living room, which is bright, expansive, and flooded with natural light courtesy of large roof/sky lights and full-width Bi-fold sliding patio doors. This space incorporates a large L-shaped corner couch, several storage spaces, a large kitchen island unit finished in a top-of-the range Quartz countertop with space for 4 chairs, a large dining table with 6 chairs and still does not feel cramped. A water filtration system provides pure-drinking water to a tap in the kitchen. The kitchen incorporates a stainless-steel sink with draining board, contrasting black tap, wall mounted and eye-level kitchen units and Quartz countertop. There is also a five-ring electric induction hob, and an extractor fan located above. Floors are laminate herringbone and run throughout the downstairs whilst walls are finished in a mixture of paint/stylish wallpaper. GUEST WC 1.5m x 0.8m Two-piece suite boasting wash hand basin and wc. The guest wc also incorporates one centre light and one radiator. Finished with laminate herringbone flooring, wall-paneling, and paint. STAIRS & LANDING The stairs and landing are fully carpeted. MASTER BEDROOM 3.8m x 5.2m The master bedroom is substantial in size and finished to the highest standard throughout. Walls are finished in a mixture of smooth plaster/paint and complemented by timeless wall-paneling finished to mid-level. The floors are finished in laminate herringbone flooring and plenty of natural light floods this room courtesy of two large windows overlooking the front. Cleverly fitted storage space integrating into existing walls provides superb storage but also demonstrates the level of thought and detail that went into designing this home. BEDROOM 1 3m x 3.5m Spacious double bedroom featuring timber laminate flooring, one centre light, one radiator and one window overlooking the rear. MAIN BATHROOM 2m x 2m Exceptionally finished bathroom suite incorporating a bath with Mira dcor electric shower, wash hand basin and wc. The main bathroom has one window with frosted glass paneling overlooking the rear, along with one centre light and one radiator. High-quality floor to ceiling tiled finish. ROOM 3 2.7m x 4.8m Spacious room featuring large window overlooking the rear, two centre lights, radiator, and superb storage space. Another large room suitable for a variety of uses and finished in laminate flooring. ROOM 4 3.7m x 4.7m Superb room suitable for a variety of uses and featuring laminate flooring, one radiator, ample storage and two Velux windows overlooking the front of the property. A spacious room flooded with natural light. REAR OF PROPERTY The rear of the property has also been finished to an exceptionally high-standard courtesy of Indian sandstone and Astroturf grass and is accessed via 4 meter Bi-fold patio doors. A truly superb space for entertaining during the summer months. The above details are for guidance only and do not form part of any contract. They have been prepared with care but we are not responsible for any inaccuracies. All descriptions, dimensions, references to condition and necessary permission for use and occupation, and other details are given in good faith and are believed to be correct but any intending purchaser or tenant should not rely on them as statements or representations of fact but must satisfy himself/herself by inspection or otherwise as to the correctness of each of them. In the event of any inconsistency between these particulars and the contract of sale, the latter shall prevail. The details are issued on the understanding that all negotiations on any property are conducted through this office.

