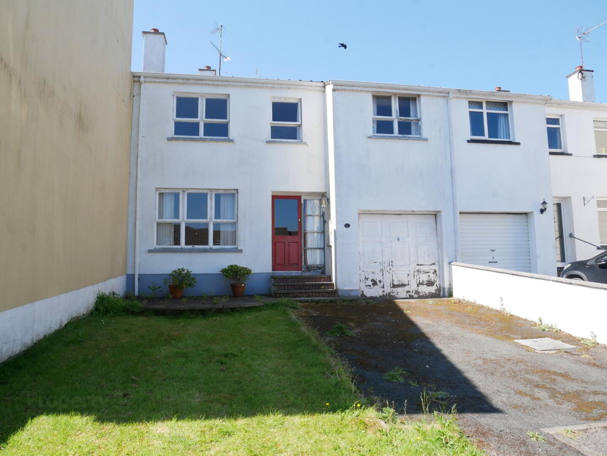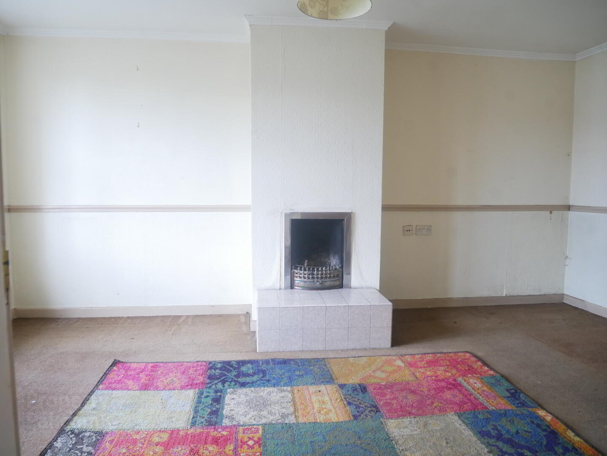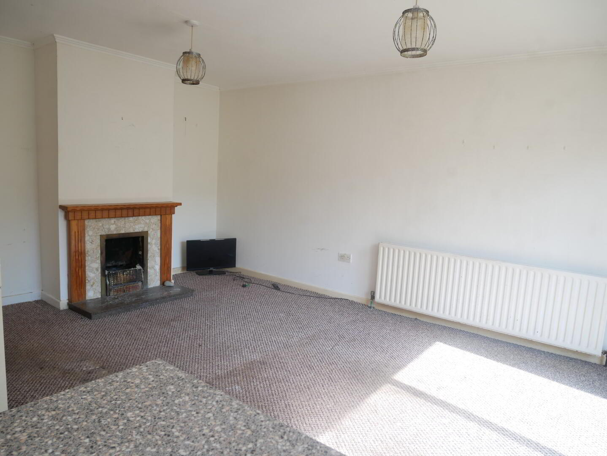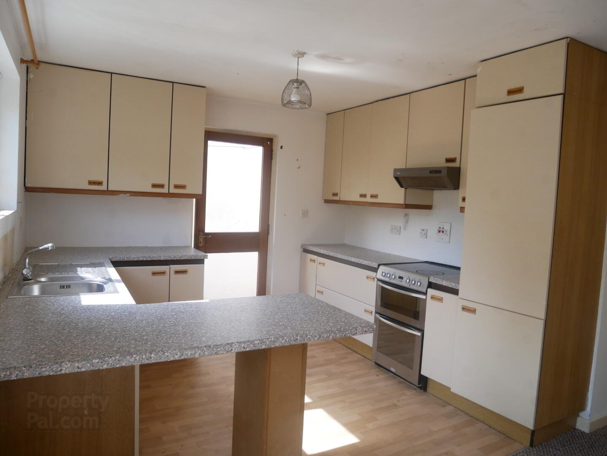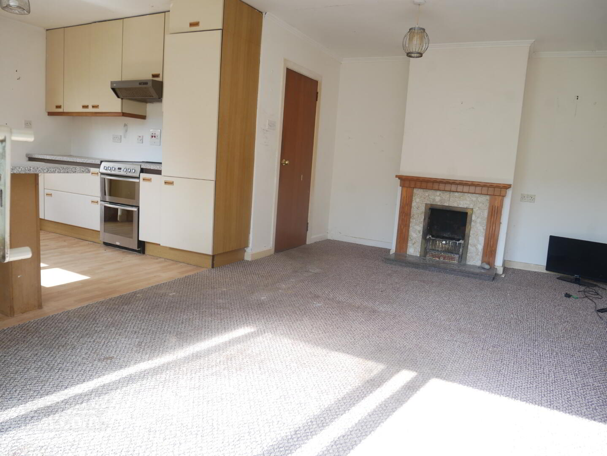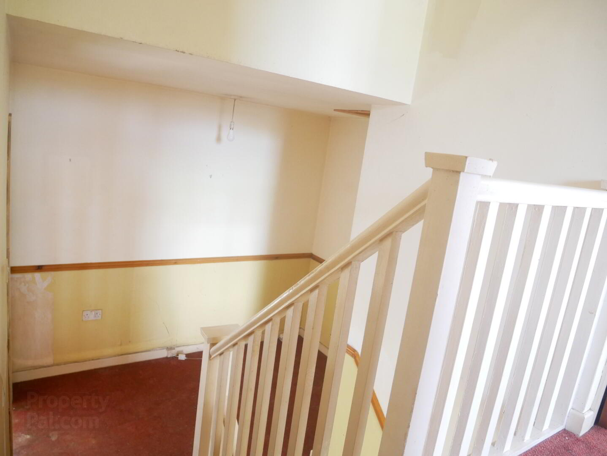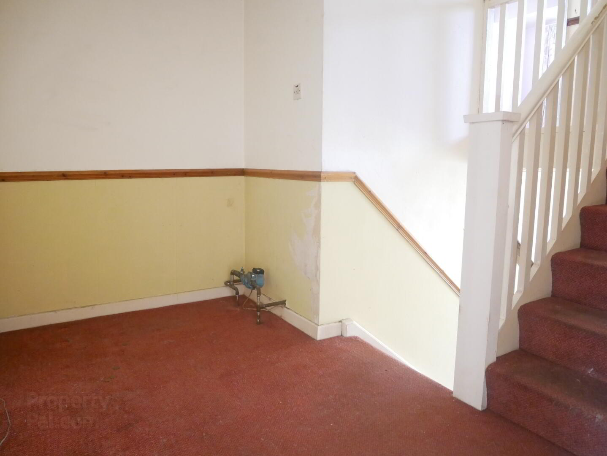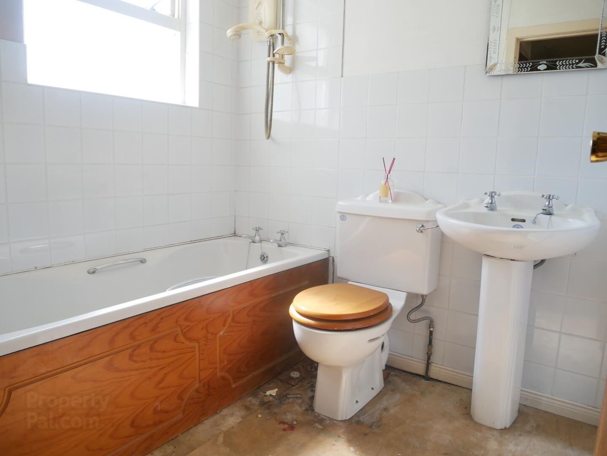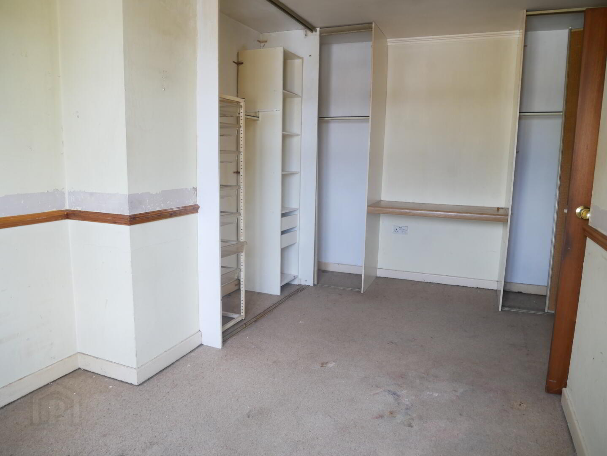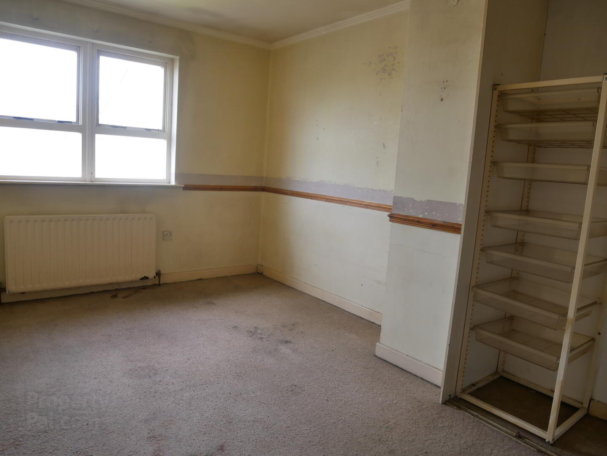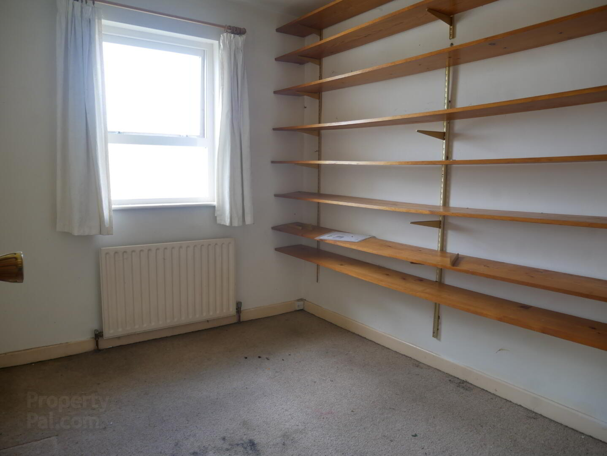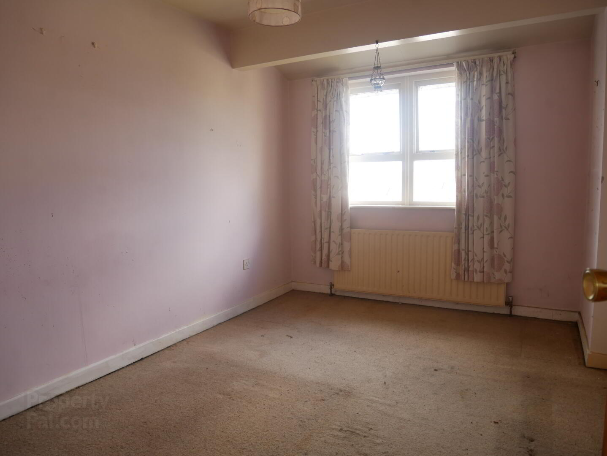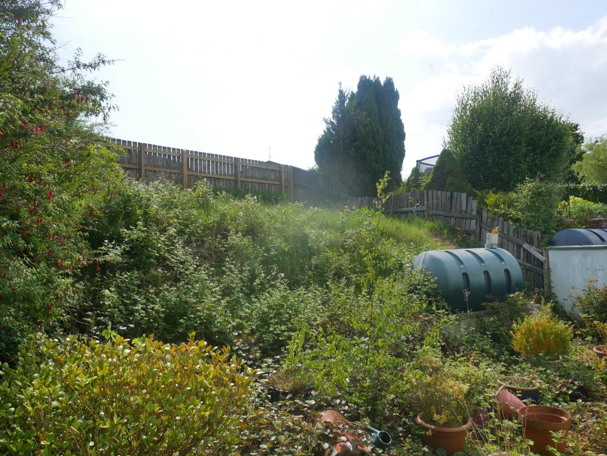4 Ashgrove,
Derrychara, Enniskillen, BT74 6HG
3 Bed Mid-terrace House
Sale agreed
3 Bedrooms
1 Bathroom
2 Receptions
Property Overview
Status
Sale Agreed
Style
Mid-terrace House
Bedrooms
3
Bathrooms
1
Receptions
2
Property Features
Tenure
Not Provided
Heating
Oil
Broadband
*³
Property Financials
Price
Last listed at Offers Over £129,950
Rates
£1,209.50 pa*¹
Property Engagement
Views Last 7 Days
29
Views Last 30 Days
109
Views All Time
2,877
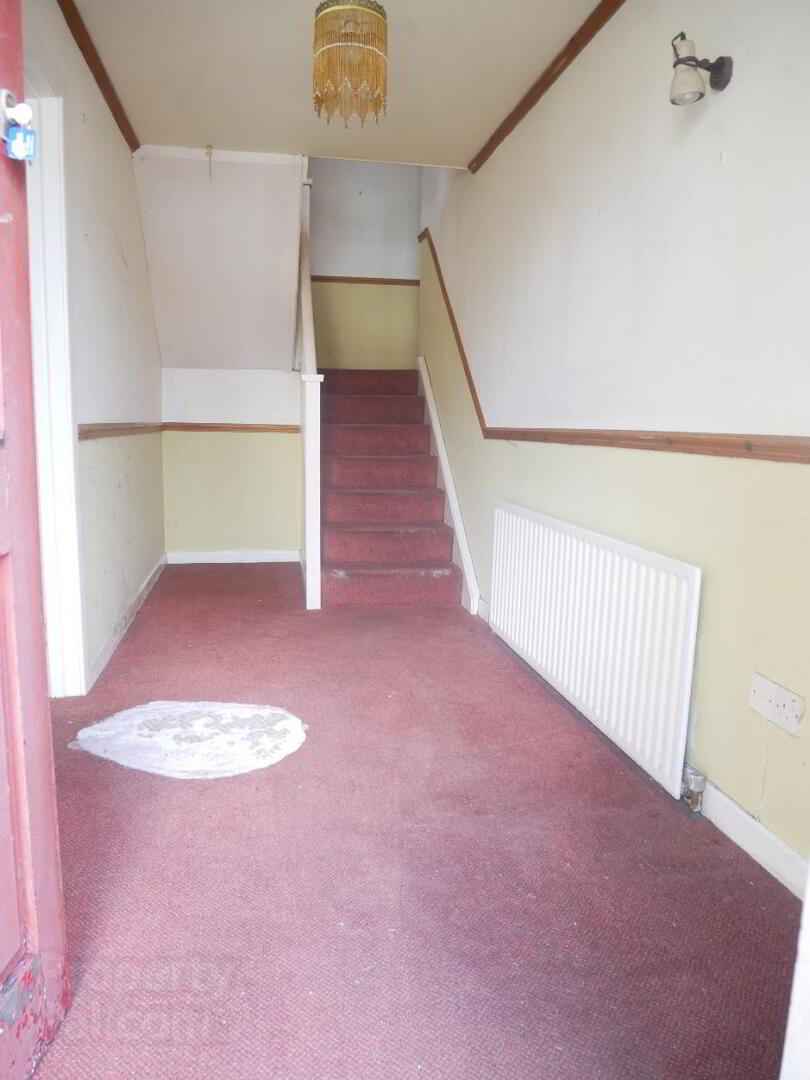
Additional Information
- Quiet cul de sac location
- Oil fired central heating (untested)
- Open Plan Kitchen/Dining/Living
- Situated a short distance from Enniskillen town centre, shops and local amenities
- Sold as seen refurbishment project
3 BEDROOM 2 RECEPTION MID TERRACE HOUSE
This 3 bedroom, 2 reception mid terrace home is located within one of Enniskillen's most sought after areas, a short stroll from its town centre, shops and other amenities.
Whilst the property is in need of renovation and updating throughout it offers the opportunity to purchase a well proportioned home in the most convenient of locations.
Accommodation Details:
Entrance Hall.
Lounge: 16'4" x 10'7" Open fireplace with raised, tiled hearth, dado rail.
Steps to split level landing.
Open plan kitchen/Dining/ Family Room: 16'6" x 20'2" (L Shaped).
Kitchen area with eye and low level units, 1 1/2 stainless steel sink unit, electric hob and oven, cooker hood, breakfast bar.
Dining area with patio doors leading to rear.
Family area with open fireplace, granite hearth and wooden surround.
Covered Utility Area: 17 x 4'8" with access to rear and:
Integrated Garage: 19'6" x 8'6" with power, light and up & over door.
First Floor:
Landing- with hotpress.
Bedroom 1: 16'4" x 8'6"
Bedroom 2: 12'3" x 9'1"
Bedroom 3: 7'4" x 9'4"
Bathroom: bath with electric shower over, wc, whb, part tiled walls.
Exterior: The property is approached via a tarmac driveway with lawned area to one side. To the rear is a good sized, fully enclosed garden.


