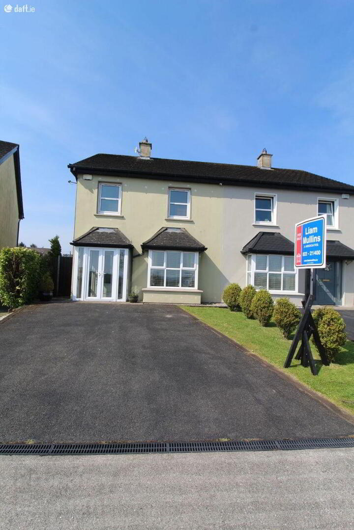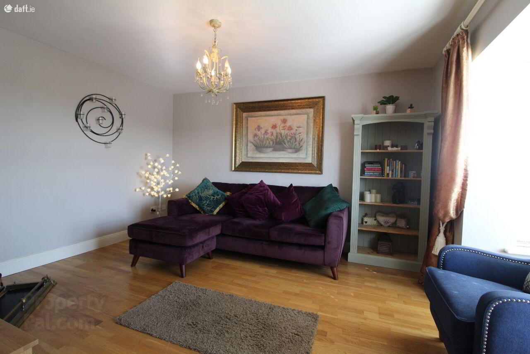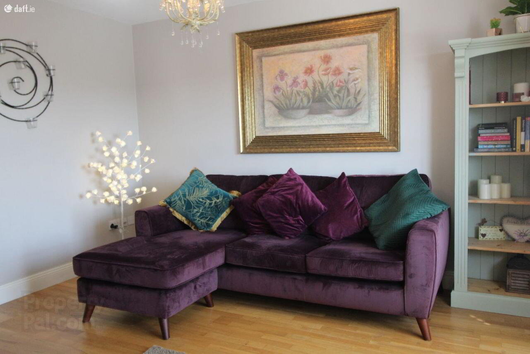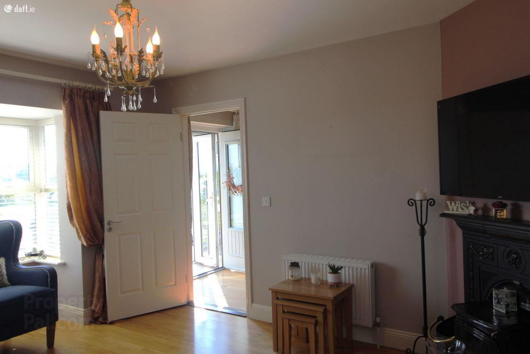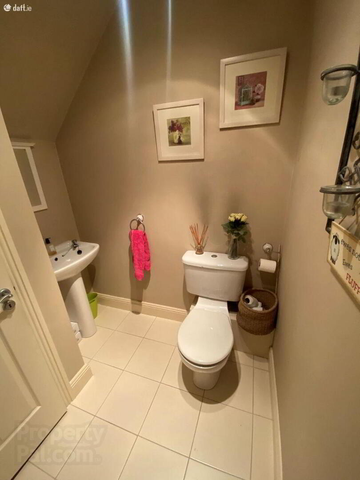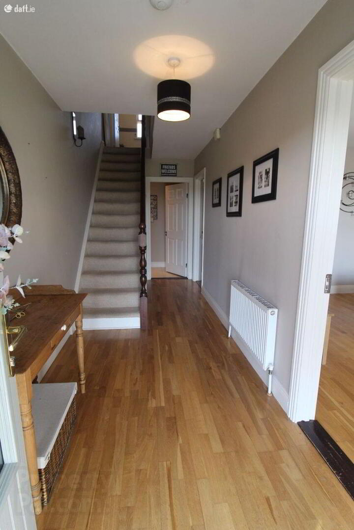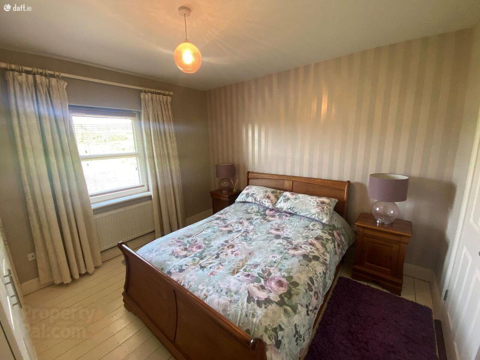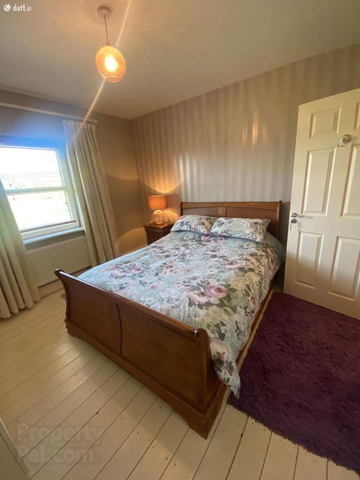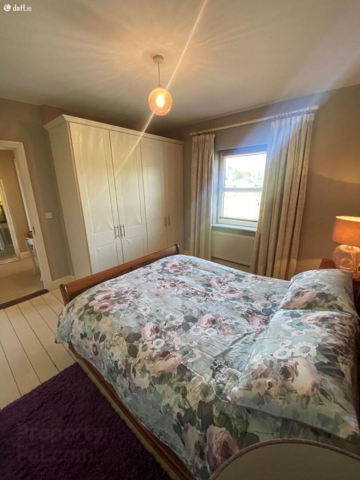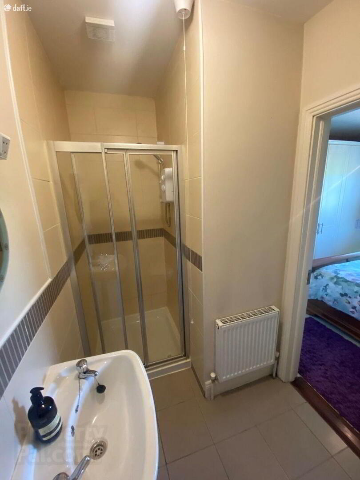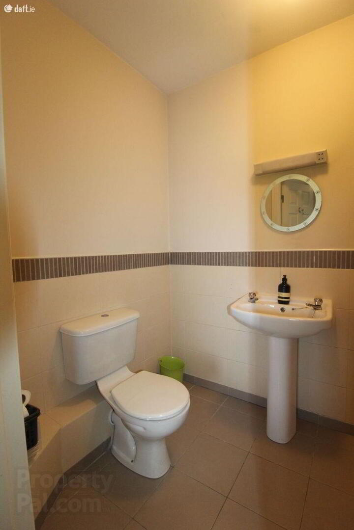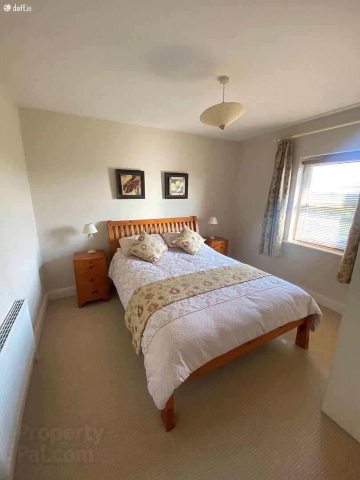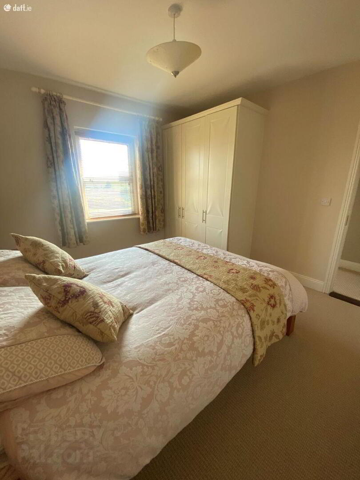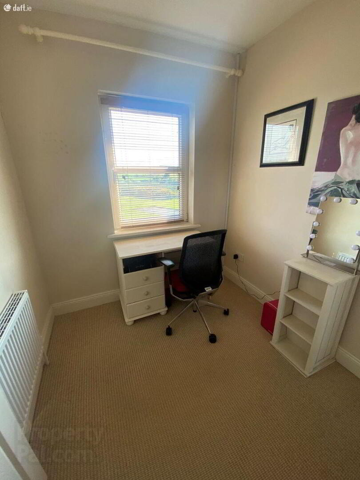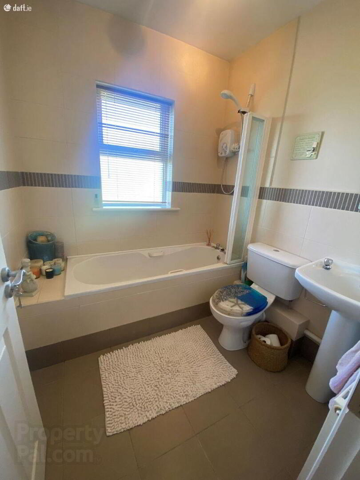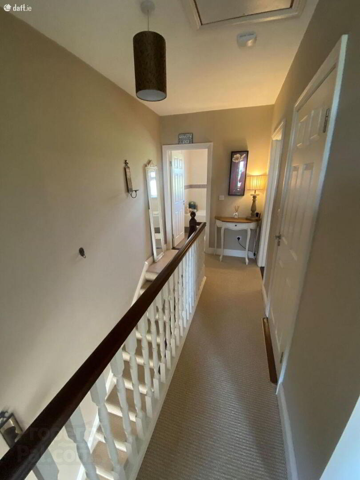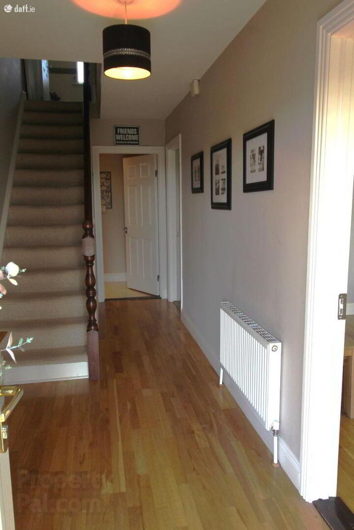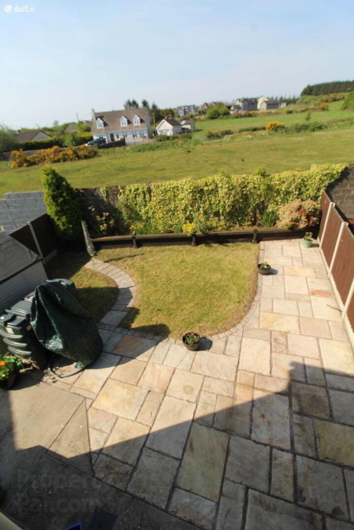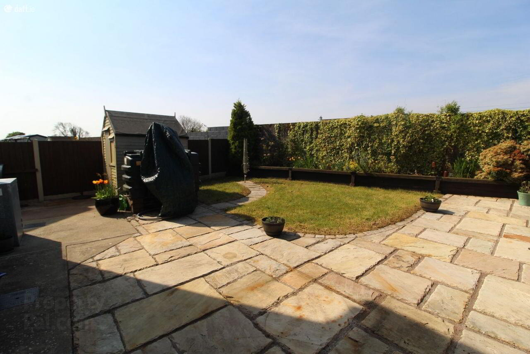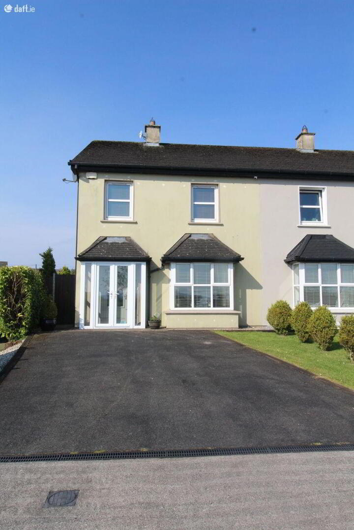4 An Sraide Bhaile,
Bweeng, Mallow
3 Bed Semi-detached House
Price €280,000
3 Bedrooms
3 Bathrooms
Property Overview
Status
For Sale
Style
Semi-detached House
Bedrooms
3
Bathrooms
3
Property Features
Tenure
Not Provided
Property Financials
Price
€280,000
Stamp Duty
€2,800*²
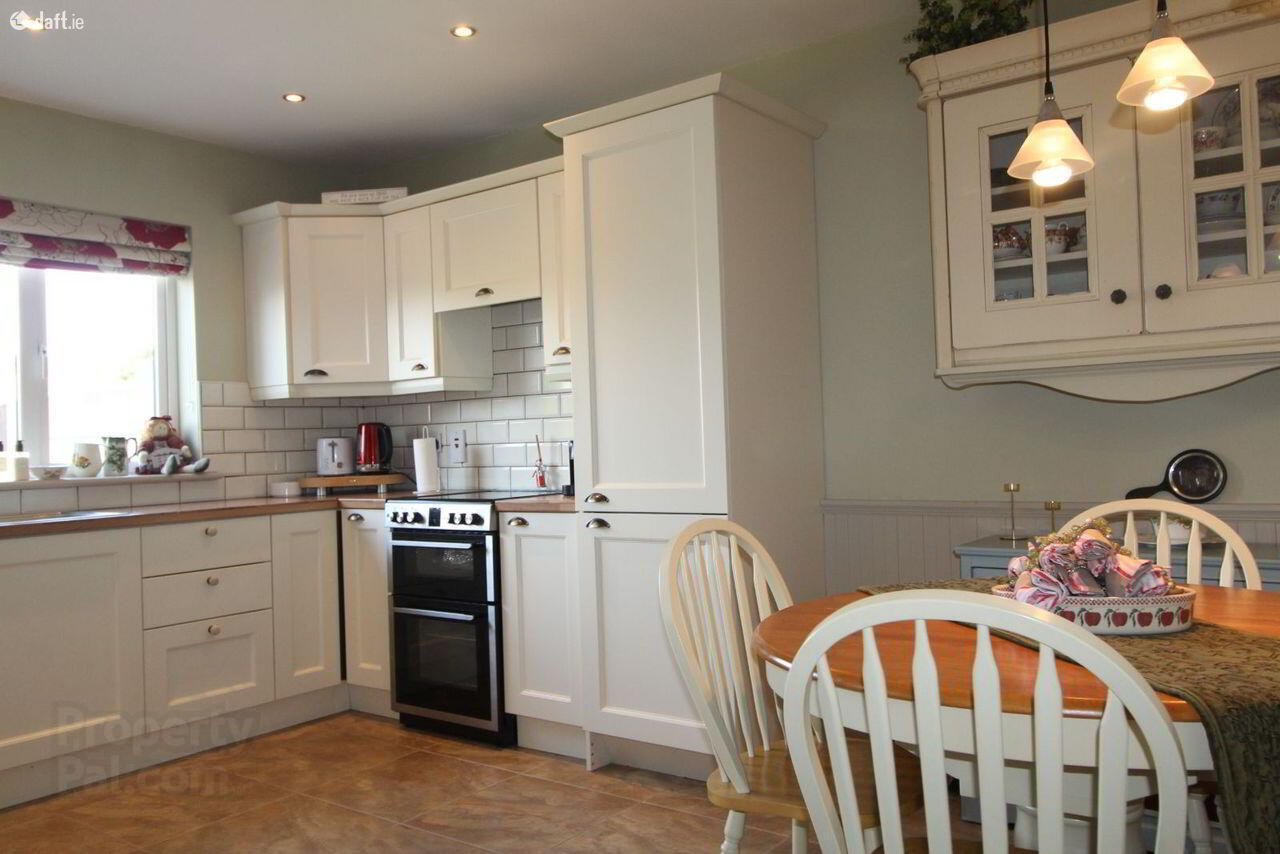
Features
- Excellent Location
- Upgraded Insulation in walls & attic
- Landscaped gardens
- South facing back garden
- Security cameras included
- Blinds and curtain poles included
- Kitchen appliances included
Liam Mullins and Associates are delighted to bring to the market this beautifully presented three-bedroom, semi-detached home, situated in a low density, family friendly estate. Built in 2007, the property is set in the much sought after area of Bweeng, positioned on a southerly rear aspect site, the property fronts onto the large communal green and the beautiful rural landscape.
The property benefits from an internal modern finish combined with spacious living and bedroom accommodation.
The front of the property boasts an immaculately maintained tarmac driveway with low-maintenance front lawn and mature hedging, allowing access to private parking for 2 no. vehicles.
Accommodation consists of a reception porch, hallway, living room, kitchen / dining area, utility room and guest wc. On the first floor, the property offers a landing, three spacious bedrooms, an ensuite bathroom and family bathroom.
GROUND FLOOR ACCOMMODATION
Reception Porch 1.9m X 0.6m - a delightful addition to the front of the property, giving a cosy starting point to this home **
Hallway 5.7m X 1.9m - a generous light and airy space with wood flooring and carpeted stairs.
Kitchen / Dining Area 4.8m X 3.6m - this charming space is fitted with a modern fully fitted kitchen, with both a tiled splash back and floor. The kitchen has been completed with panelling and a number of kitchen appliances are included with the sale **
Living Room 4.9m X 3.6m - a modern, spacious living room, complete with feature bay window, wood flooring and a cast iron fireplace and wood burning stove. Natural light flows into this room though the large bay window **
Guest WC 1.9m X 1.8m - this under the stairs WC is spacious with tiled flooring **
Utility Room 2.0m X 1.9m - continuing the tiled flooring, this room benefits from fully built-in units.
FIRST FLOOR ACCOMMODATION
Master Bedroom 3.9m X 3.6m - this spacious room, finished in a light colour palette throughout, boasts of two large wardrobes **
En-suite 2.7m X 1.6m - consists of a three piece suite and floor to ceiling tiling **
Bedroom 2 - 3.6m X 3.4m - a generous, airy space continuing the light colour palette with a built in wardrobe **
Bedroom 3 - 2.2m X 2.2m - finished with carpet, continuing the neutral tones **
Family Bathroom 2.0m X 2.0m - a modern, bright and airy space with floor to ceiling tiling **
EXTRA FEATURES
Recent Insulation Upgrade
Cooker / Fridge / Dishwasher are included in the sale
Blinds & Curtain Poles included in the sale
VIEWING COMES HIGHLY RECOMMENDED!! These particulars have been prepared with care, but their accuracy is not guaranteed they do not form part of any contract and are not to be used in any legal action. Intending Purchasers/Lessees must satisfy themselves or otherwise of any statements contained herein and no warranty is implied in respect of the property described. The particulars are issued on the understanding that all negotiations are conducted through the agency of Liam Mullins & Associates

