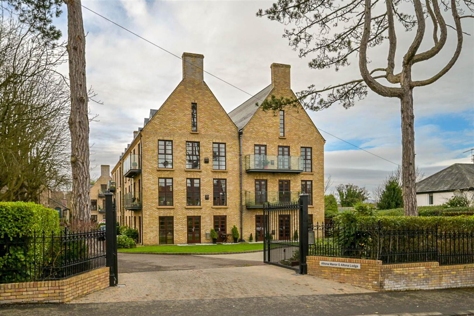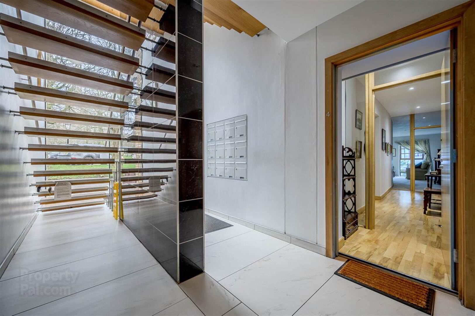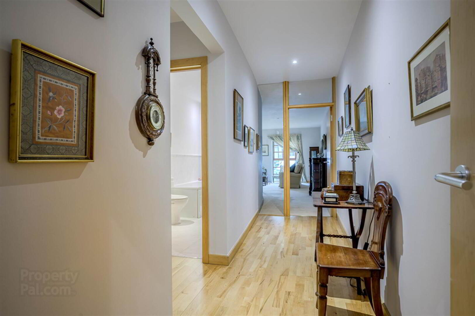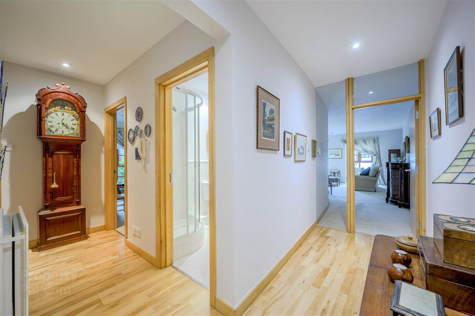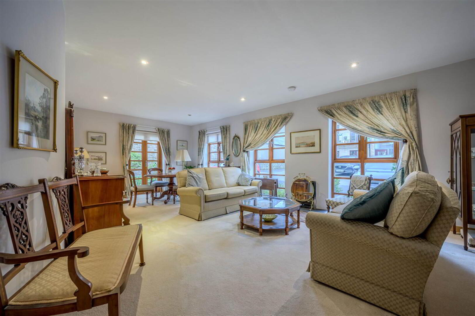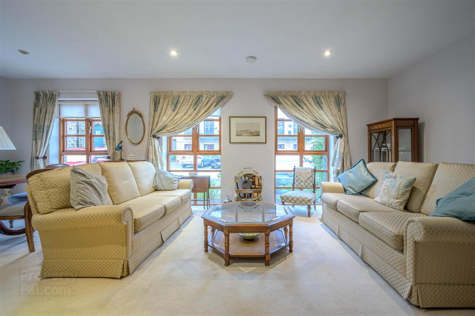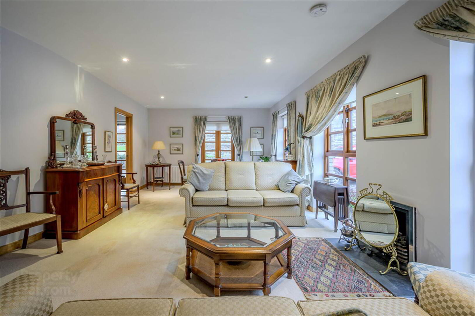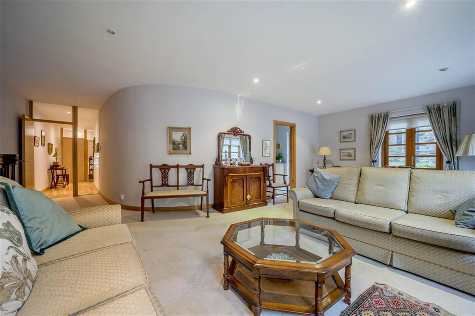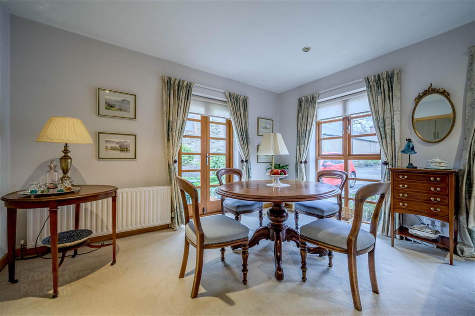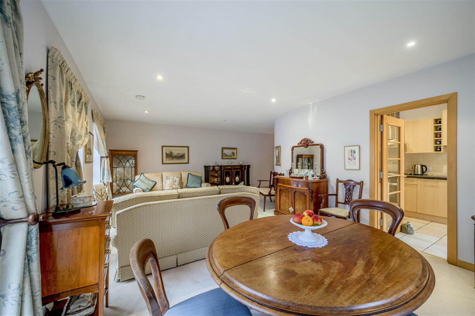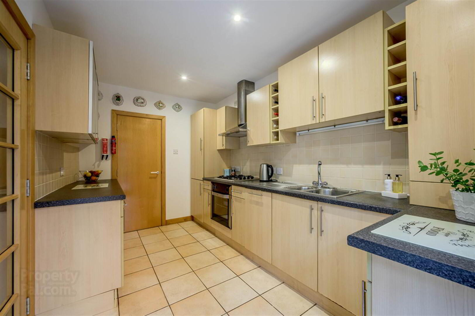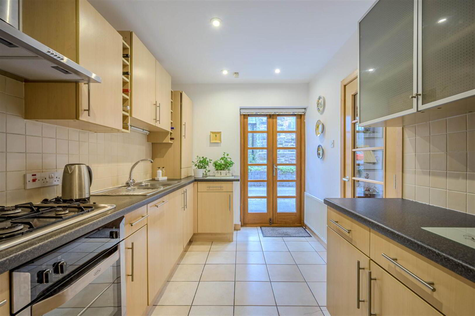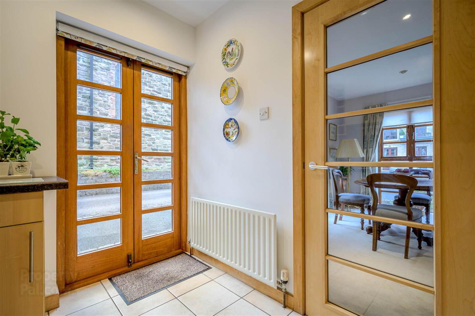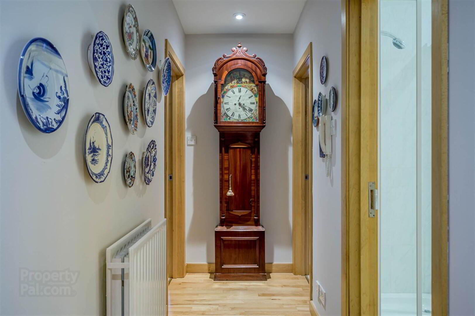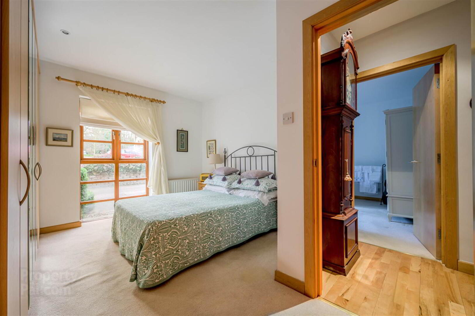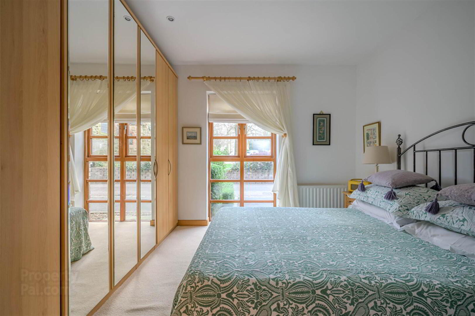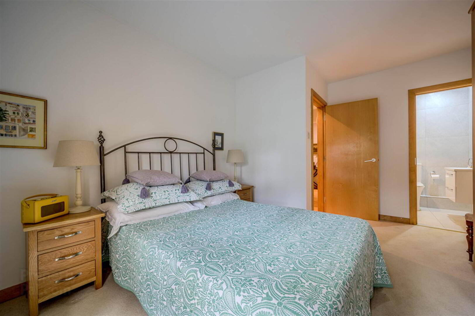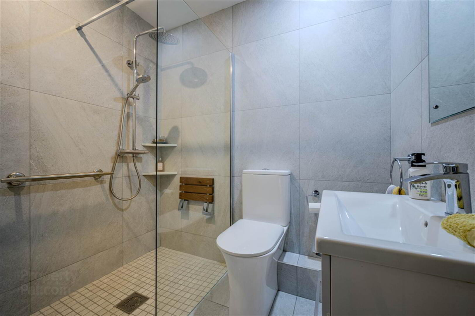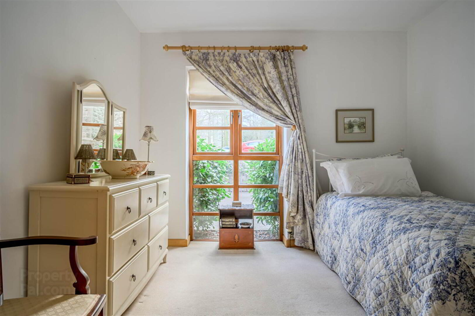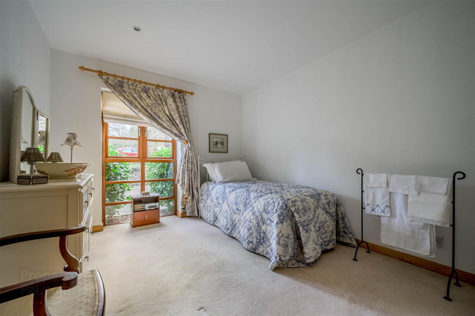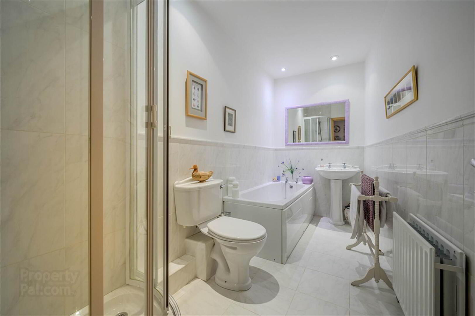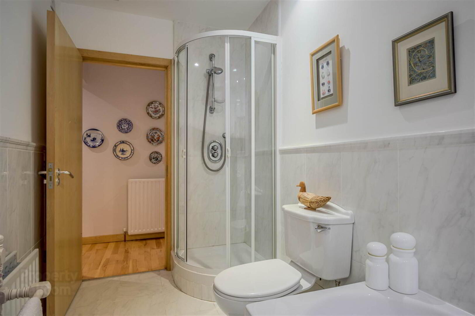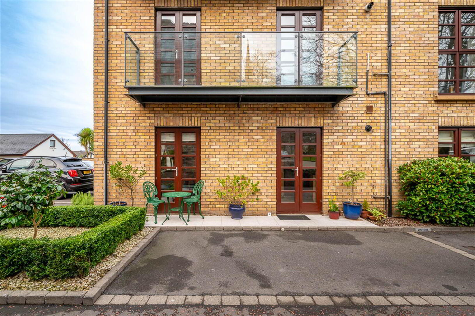4 Altona Manor, 69 Church Road,
Holywood, BT18 9BX
2 Bed Apartment
Sale agreed
2 Bedrooms
1 Reception
Property Overview
Status
Sale Agreed
Style
Apartment
Bedrooms
2
Receptions
1
Property Features
Tenure
Not Provided
Energy Rating
Broadband
*³
Property Financials
Price
Last listed at Asking Price £395,000
Rates
£1,955.29 pa*¹
Property Engagement
Views Last 7 Days
54
Views Last 30 Days
300
Views All Time
6,916
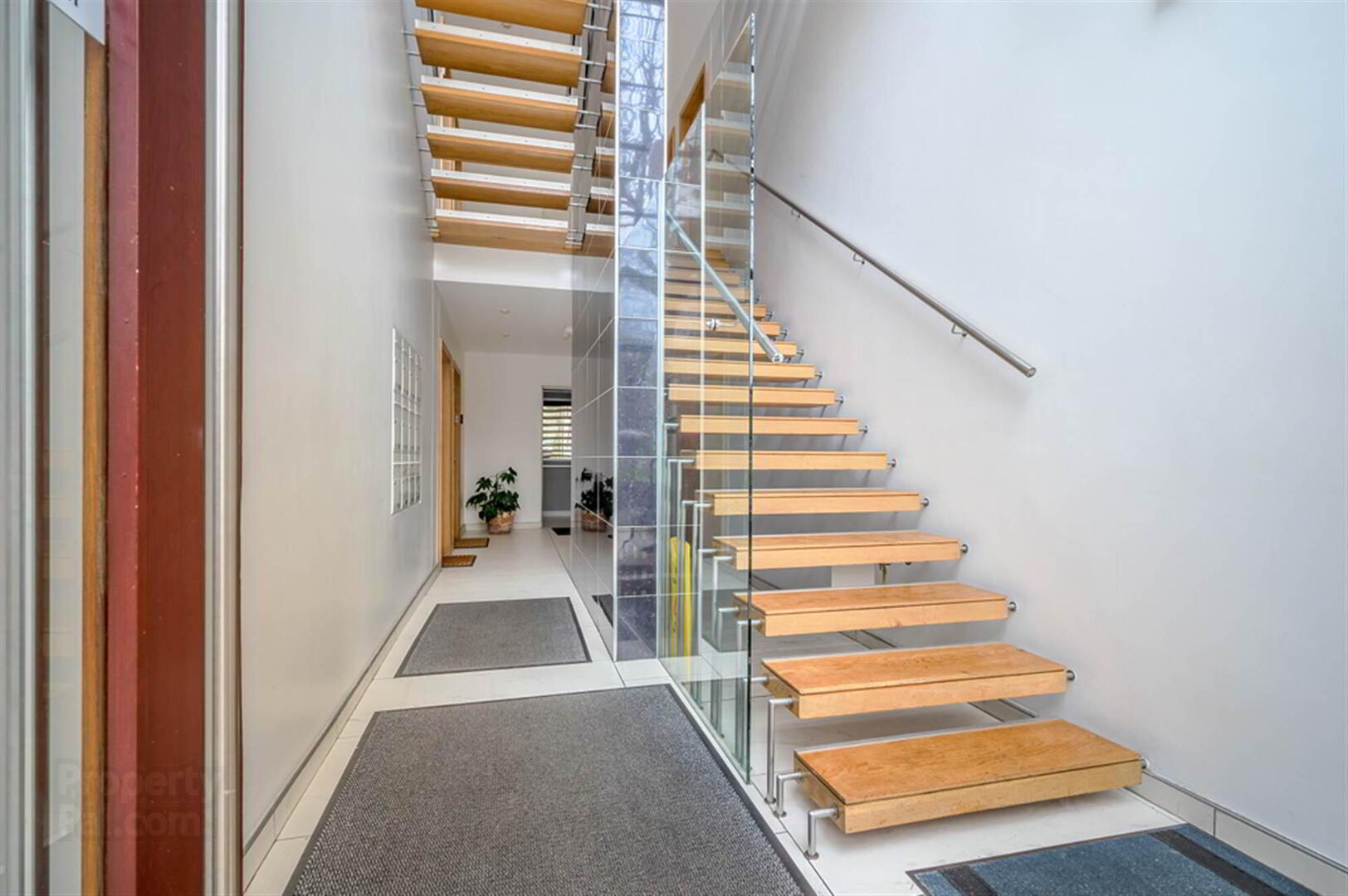
Features
- Altona Manor Ground Floor Apartment Located to the Rear with a Southerly and Easterly Aspect and Outlook Across the Well Manicured Grounds of St Philip and St James' Church
- Exclusive Ever Sought After Apartment Living with Track Record for Strong Demand
- Beautifully Presented Throughout with the Emphasis on Bright and Spacious Living Accommodation
- Two Well Proportioned Double Bedrooms
- Principal Bedroom with Recently Updated Contemporary Shower Room
- Modern Four Piece White Bathroom Suite
- Drawing Room/Dining Room with Gas Coal Fire, High Ceilings, Delightful Outlook and French Doors Leading to Patio
- Separate Bespoke Fitted Kitchen with Range of Integrated Appliances, French Doors Leading to Parking and Patio
- Separate Utility Room
- Intercom Electronic Access
- Approached Through Electronic Double Gates
- Well Managed and Highly Sought After Development
- Offering Excellent Convenience to Holywood's High Street and Local Amenities
- Double Glazed
- Gas Fired Central Heating
- Allocated Visitor and Resident Parking
- Ultrafast Broadband Available
Accessed through remote control grand entrance gates with well tended grounds and ample resident and visitor parking. Located to the rear of the building, Number 4 enjoys an easterly and southerly aspect with views and outlook across church grounds. This apartment enjoys its own entrance doors or communal access via the main magnificent communal lobby. This ground floor apartment extends to approximately 1000 square feet and additional values with high ceilings with the emphasis on bright and spacious accommodation. There are two well proportioned bedrooms with principal room enjoying a stylish en suite contemporary shower room. The drawing room/dining room benefits from a gas coal fire with mature aspect outlook and French doors leading to patio area. The kitchen is separate room beautifully fitted with range of units and integrated appliances with the advantage of French doors leading to the communal grounds and parking area. There is a separate utility room and family bathroom with four piece white bathroom suite.
Any availability within Altona creates strong demand. Combined with the convenience, style and quality on offer we recommend your earliest internal inspection.
Entrance
- Communal front door.
- ENTRANCE HALL:
- Stairs and lift to upper floors, Number 4 Altona ground floor, front door.
Ground Floor
- RECEPTION PORCH:
- With maple wooden flooring, maple inner door, glazed side light and top light to reception hall.
- RECEPTION HALL:
- Continued maple wooden floor, with intercom system, maple door from reception hall with glazed side light and top light to drawing room/dining room.
- LOUNGE/DINING:
- 7.26m x 7.06m (23' 10" x 23' 2")
Dual aspect with mature outlook to the grounds of Altona and the church grounds of St James’ and St Phillip’s, double glazed French doors to paved patio garden, recessed spotlighting, glazed access door to kitchen. - KITCHEN:
- 3.94m x 2.31m (12' 11" x 7' 7")
Maple effect kitchen, stainless steel fittings, excellent range of high and low level units, laminate work surface, single drainer stainless steel sink and a half sink unit, chrome mixer taps, built-in wine rack, part tiled walls, integrated stainless steel four ring gas hob, stainless steel oven and stainless steel extractor hood above, integrated fridge freezer, integrated Slimline dishwasher, concealed Worcester Bosch gas fired boiler, built-in corner carousel unit, built-in glazed display cabinets, walk-in pantry and utility space with built-in shelving, plumbed for washing machine, ceramic tiled floor, ceramic tiled floor to kitchen, double glazed French doors to patio and parking. - BEDROOM (1):
- 4.24m x 3.33m (13' 11" x 10' 11")
Mature outlook to the church grounds of St James’ and St Phillip’s Church.
- ENSUITE SHOWER ROOM:
- Modern white suite comprising low flush WC, floating vanity unit, chrome mixer taps, drawer units below, glazed shower enclosure with soakaway floor, chrome thermostatically controlled shower unit, overhead drencher and shower attachment, chrome heated towel rail, porcelain tiled ceiling and floors, extractor fan, recessed spotlighting.
Ground Floor
- BEDROOM (2):
- 3.94m x 3.15m (12' 11" x 10' 4")
Mature outlook to the church grounds of St James’ and St Phillip’s, recessed spotlighting. - BATHROOM:
- White suite comprising low flush WC, pedestal wash hand basin, panelled bath, built-in fully tiled shower cubicle, thermostatically controlled shower unit, part tiled walls, porcelain tiled floor, recessed spotlighting, extractor fan.
Outside
- Twin electronic entrance gates, tarmac driveway and parking spaces allocated to residents and visitors, brick paviour areas, mature flowerbeds and planting surround the outside of the property with paved patio areas, box hedging, pebbled areas, communal lighting.
Directions
Travelling from the Maypole in Holywood continue up Church Road. Altona Manor is located on the right hand side just before St Philip and St James' Church.


