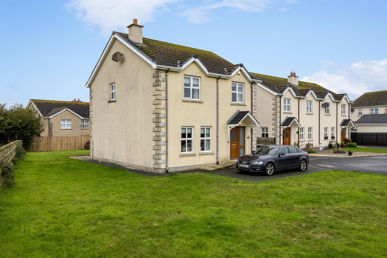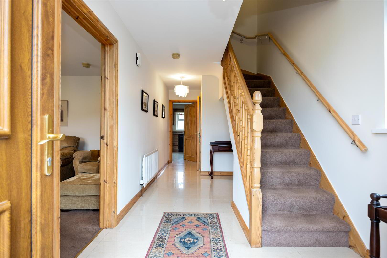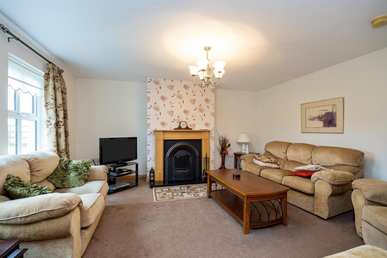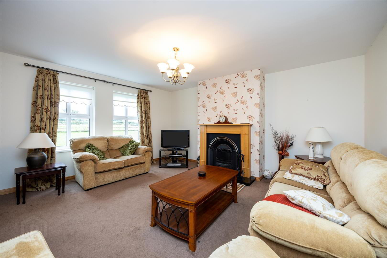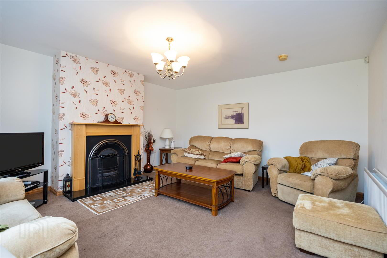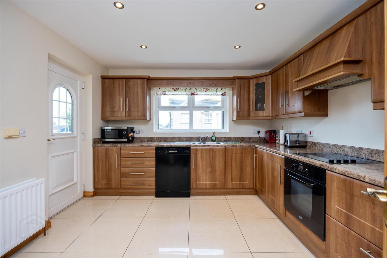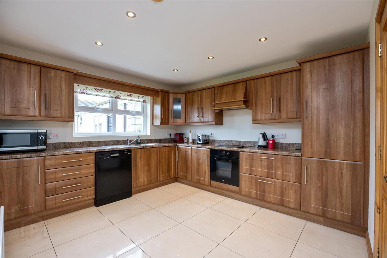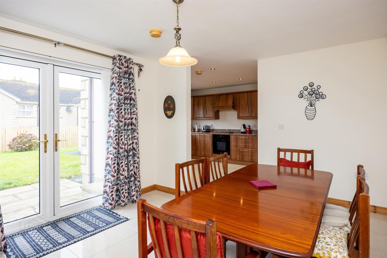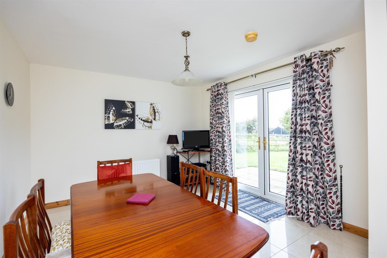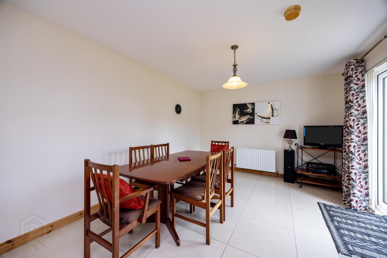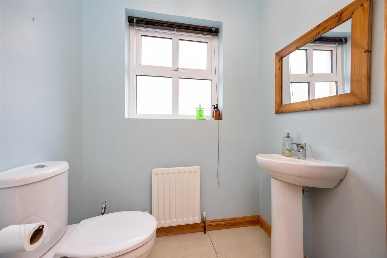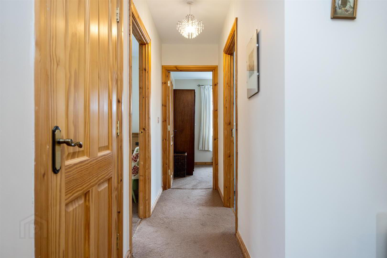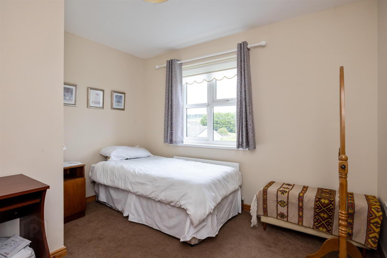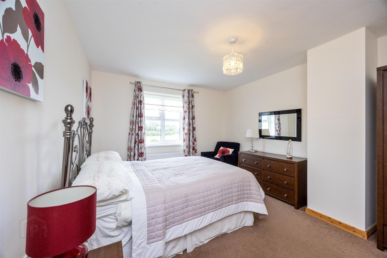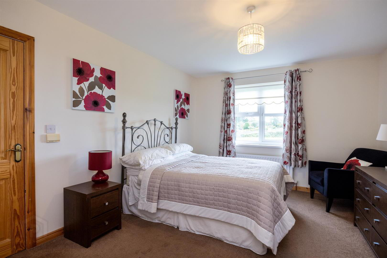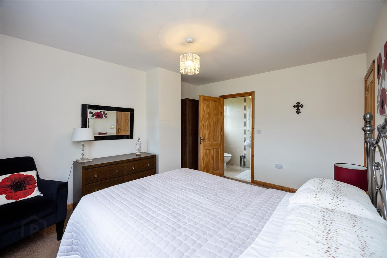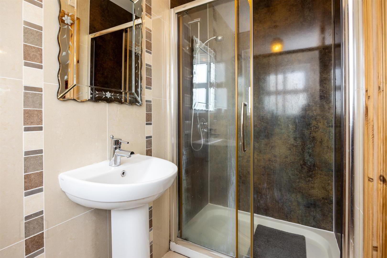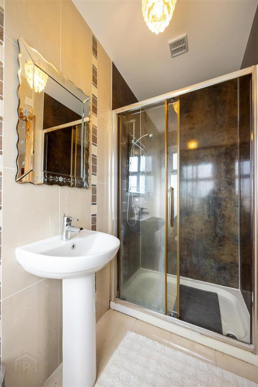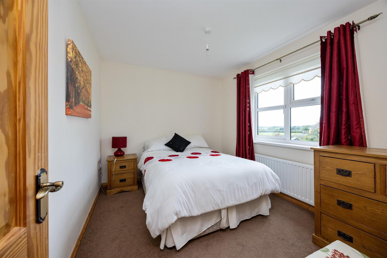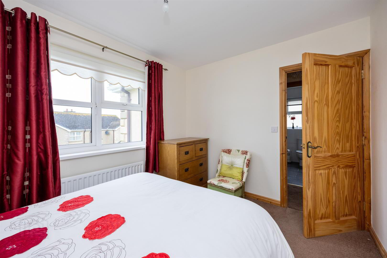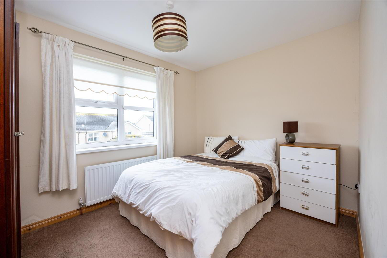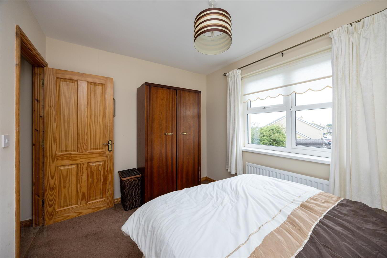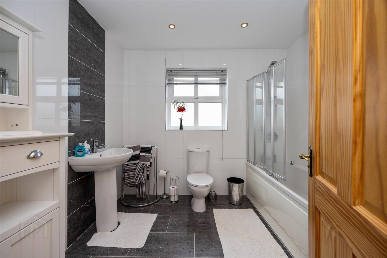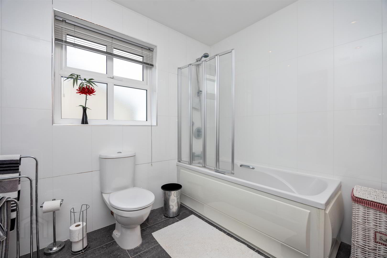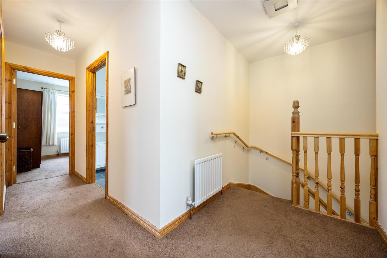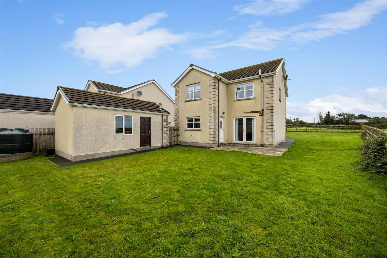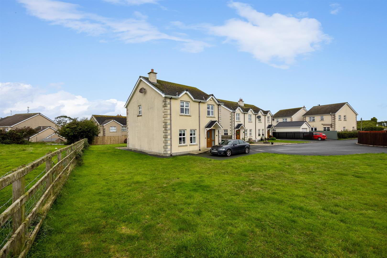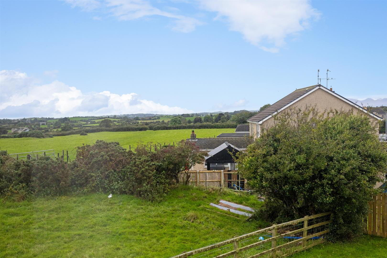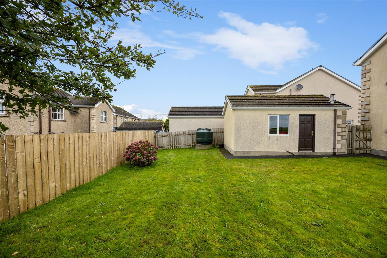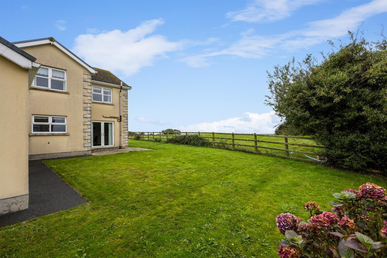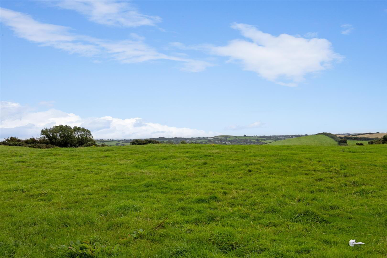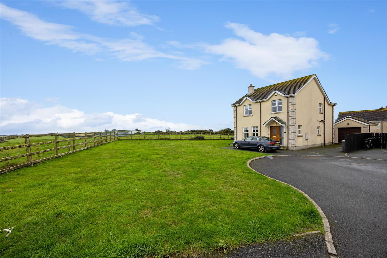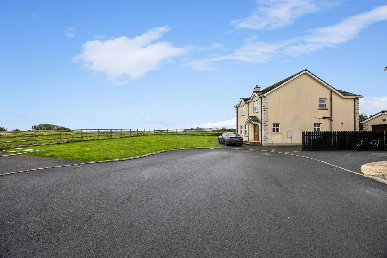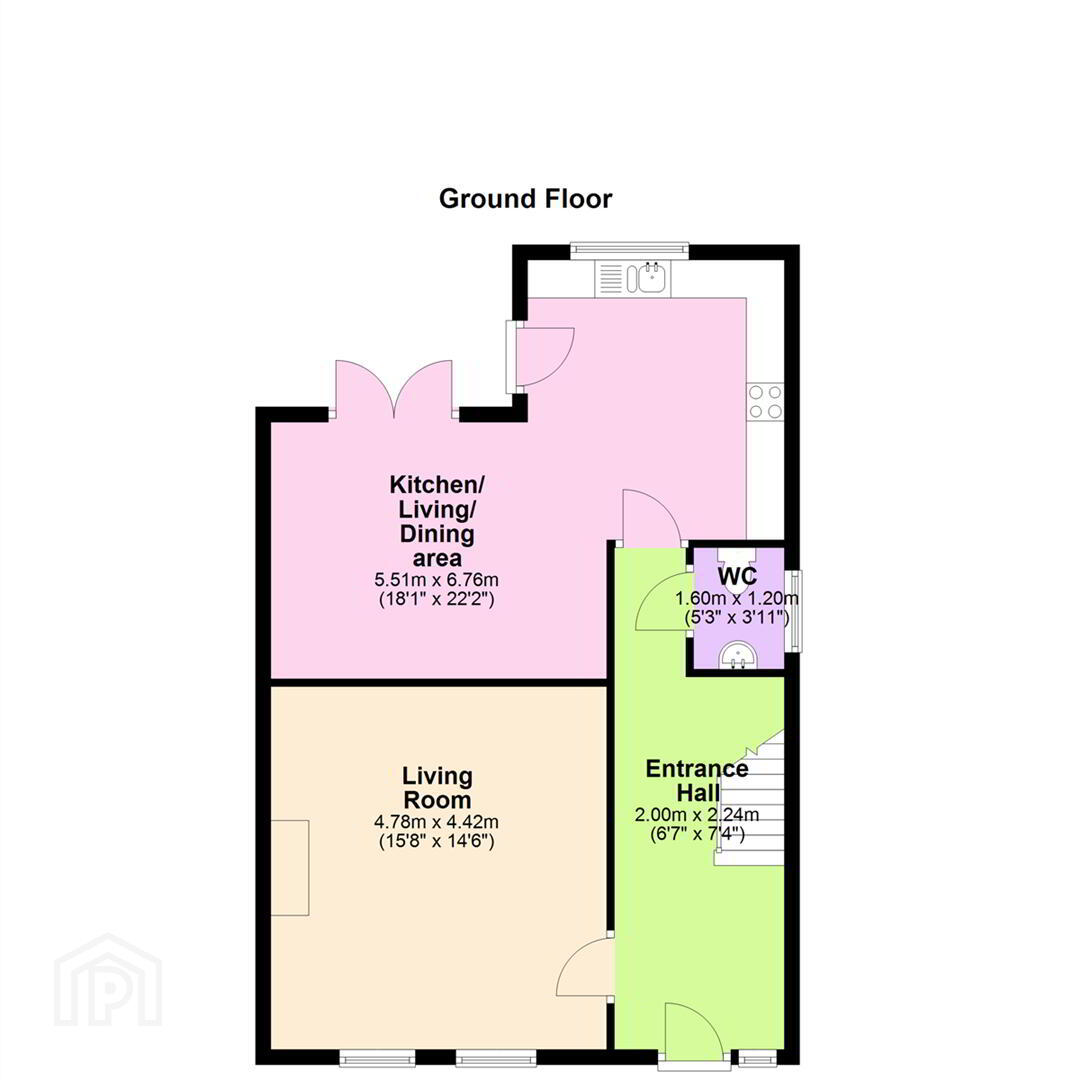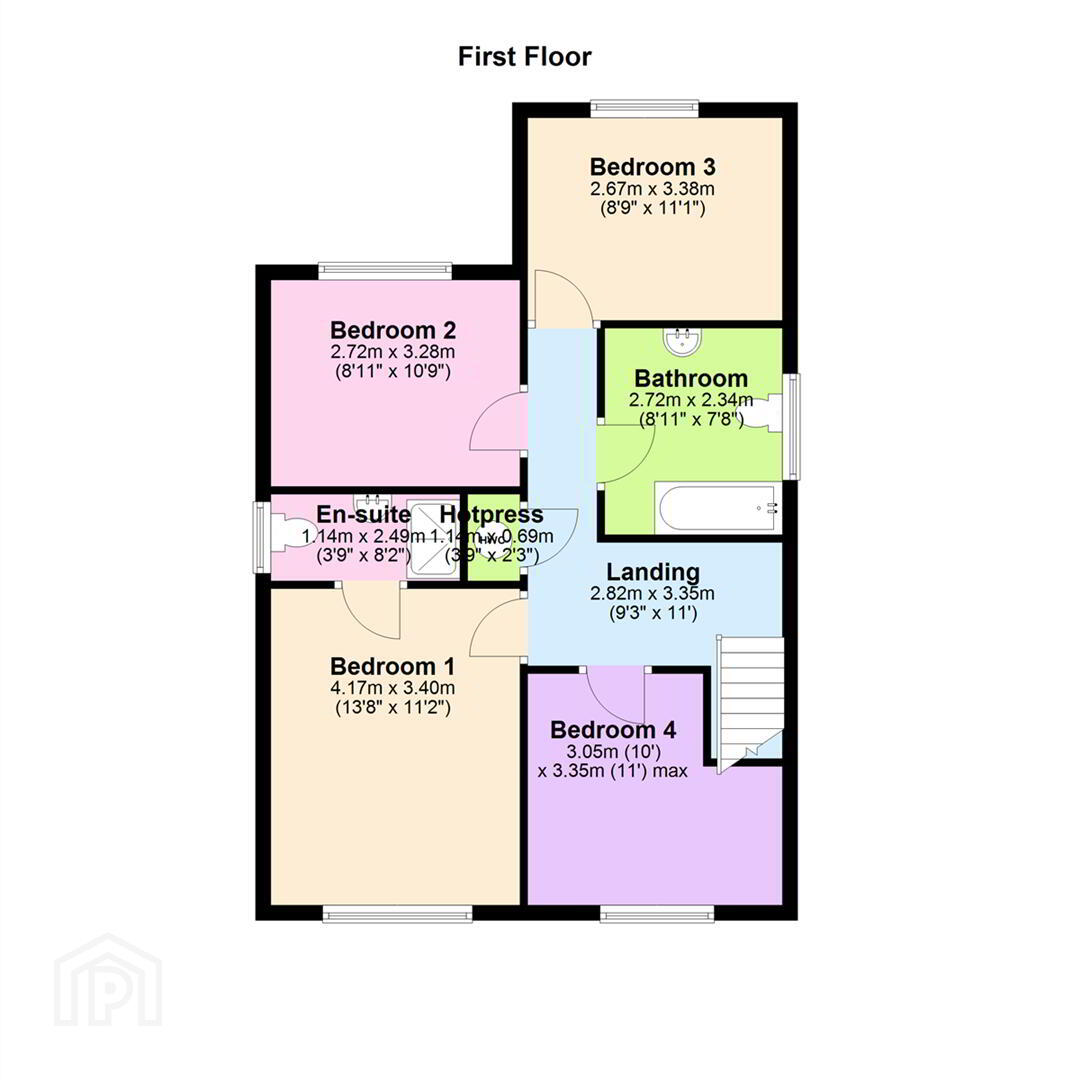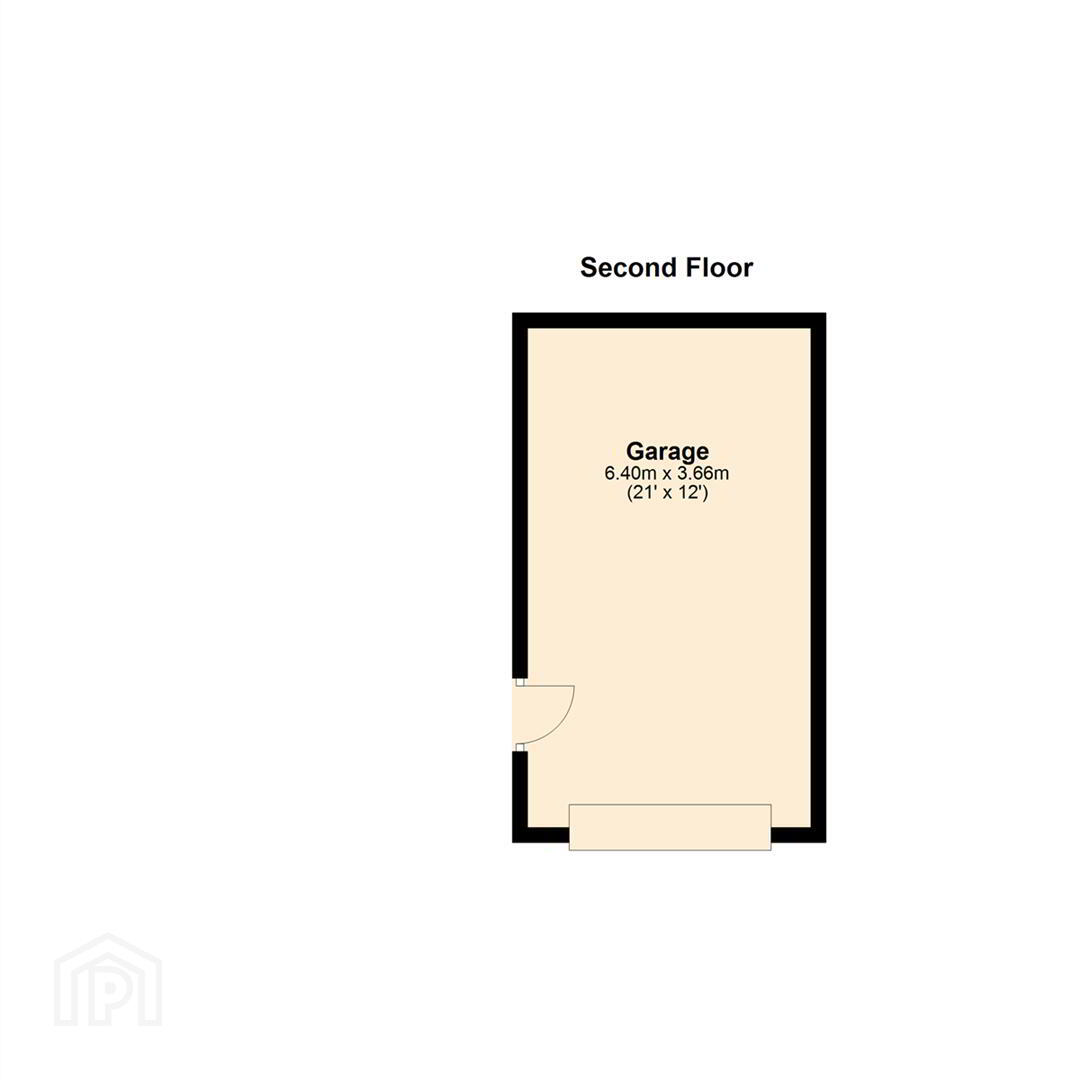4 Actons Crescent,
Downpatrick, BT30 7BY
4 Bed Detached House
Offers Around £275,000
4 Bedrooms
2 Bathrooms
1 Reception
Property Overview
Status
For Sale
Style
Detached House
Bedrooms
4
Bathrooms
2
Receptions
1
Property Features
Tenure
Freehold
Energy Rating
Broadband Speed
*³
Property Financials
Price
Offers Around £275,000
Stamp Duty
Rates
£1,320.28 pa*¹
Typical Mortgage
Legal Calculator
In partnership with Millar McCall Wylie
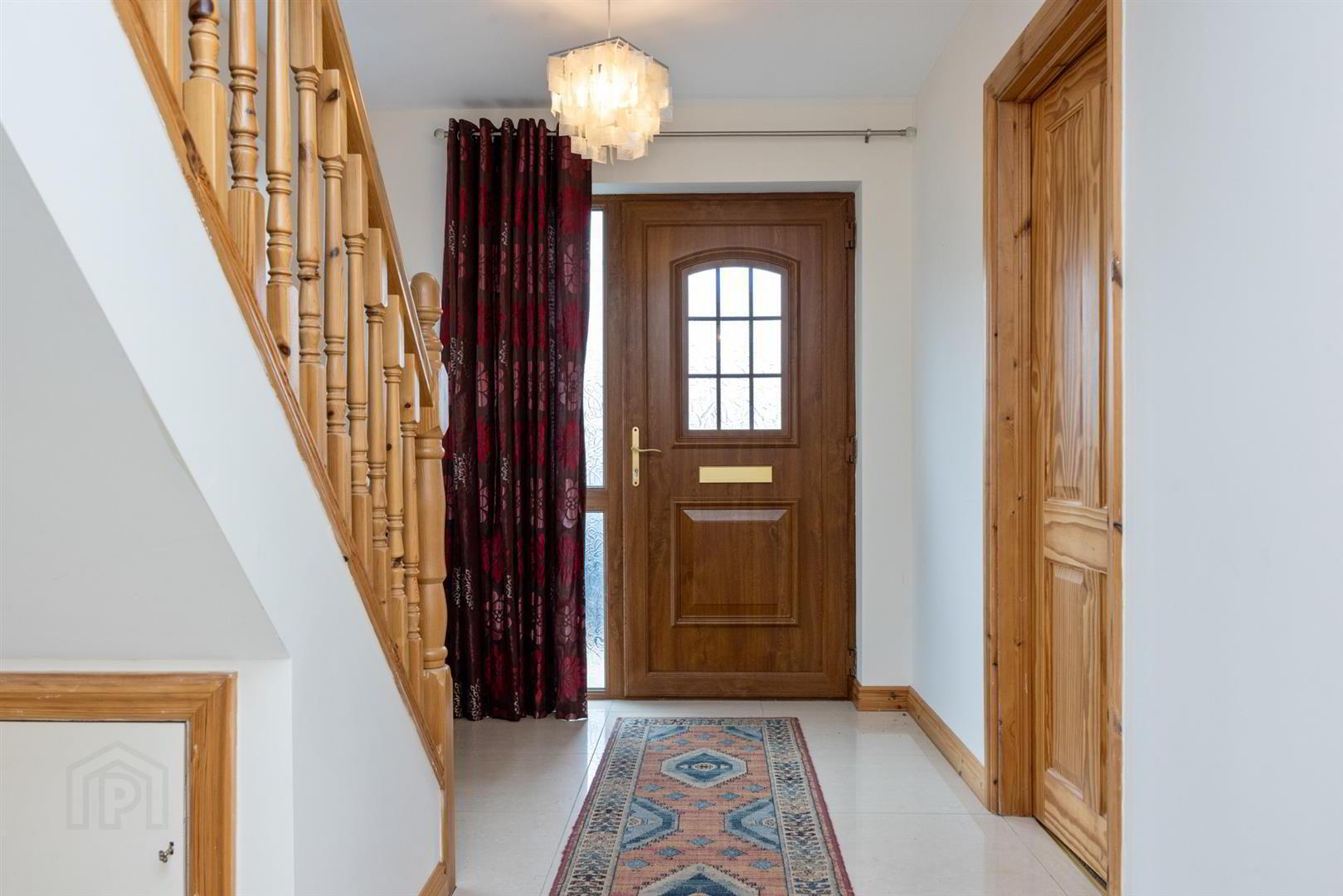
Additional Information
- Detached House
- Four Bedrooms
- Master Bedroom Ensuite
- Lounge
- Detached Garage
The ground floor comprises a welcoming lounge, a well-proportioned open-plan kitchen/dining/living area, and a convenient cloakroom. Upstairs, there are four comfortable bedrooms, including a master bedroom with ensuite, and a contemporary family bathroom.
Located just a short drive from Downpatrick and within easy reach of the beautiful coastal towns of Ballyhornan, Ardglass, and Strangford, this home offers the perfect blend of countryside charm and accessibility.
- Entrance Hall 2.00m x 2.24m (6'7" x 7'4")
- Tiled flooring. Window to front, stairs, door to:
- Living Room 4.78m x 4.42m (15'8" x 14'6")
- Two windows to front, Feature fireplace with decorative inset and wooden surround. , door to:
- Kitchen/ Living/ Dining area 5.51m x 6.76m (18'1" x 22'2")
- High and low level units with integrated oven and hob with extractor fan. Integrated fridge/freezer. Recess for dishwasher. Tiled floor. Tiled at splashback. Patio doors at dining area to garden. Window to rear, double door, door to:
- WC 1.60m x 1.20m (5'3" x 3'11")
- Window to side. White low flush w.c and pedestal wash hand basin.
- Landing 2.82m x 3.35m (9'3" x 11'0")
- Door to:
- Hotpress 1.14m x 0.69m (3'9" x 2'3")
- Master Bedroom 4.17m x 3.40m (13'8" x 11'2")
- Window to front, door to:
- En-suite 1.14m x 2.49m (3'9" x 8'2")
- Shower cubicle with wall shower, pedestal wash hand basin, Low flush w c. Fully tiled. Window to side.
- Bedroom 2 2.72m x 3.28m (8'11" x 10'9")
- Window to rear, door to:
- Bedroom 3 2.67m x 3.38m (8'9" x 11'1")
- Window to rear, door to:
- Bathroom
- Panelled bath with shower over, low flush w.c., pedestal wash hand basin. Fully tiled. Window to side, door.
- Bedroom 4 3.05m x 3.35m (10'0" x 11'0")
- Window to front, door to:
- Garage
- Up and over door, side door.
- Outside
- Generous site laid out in lawns with tarmac driveway to detached garage. Rural views to the front and side.


