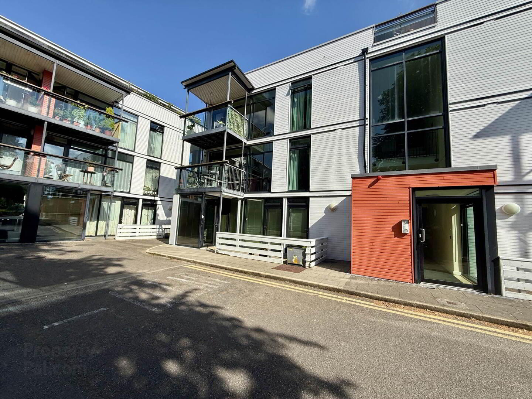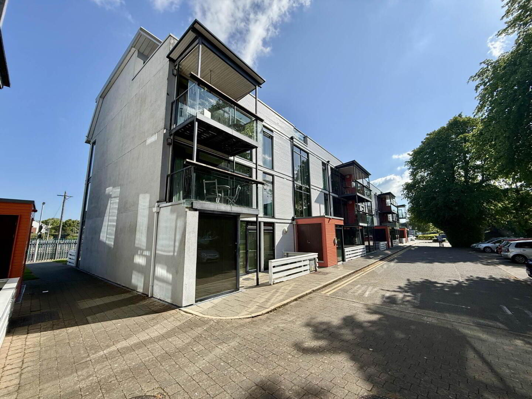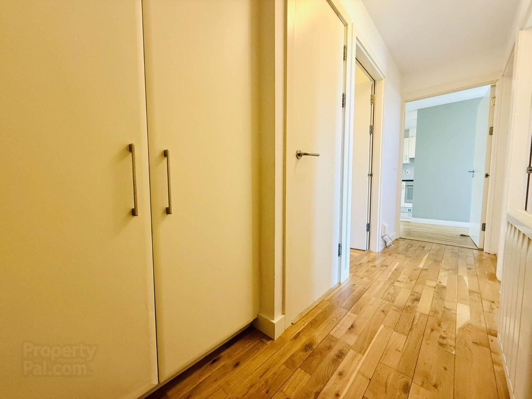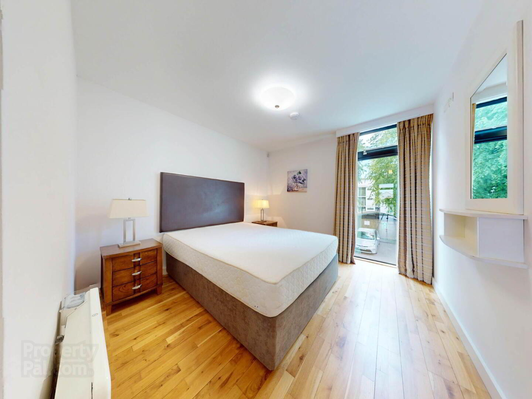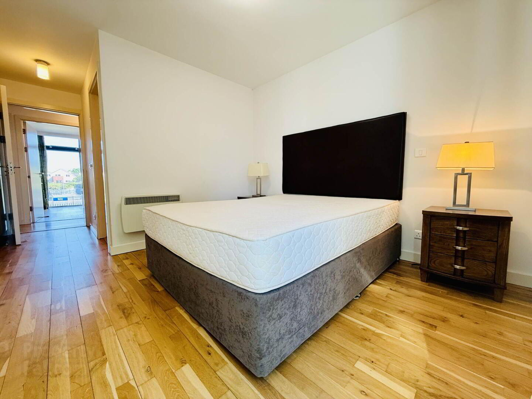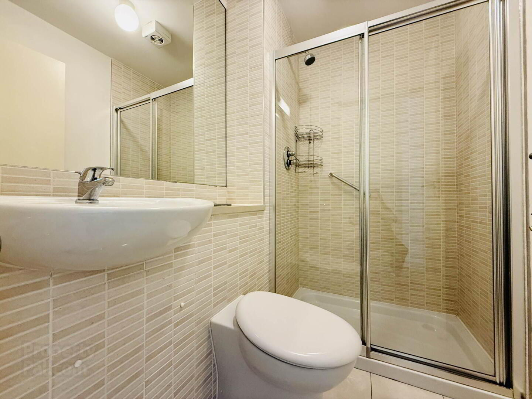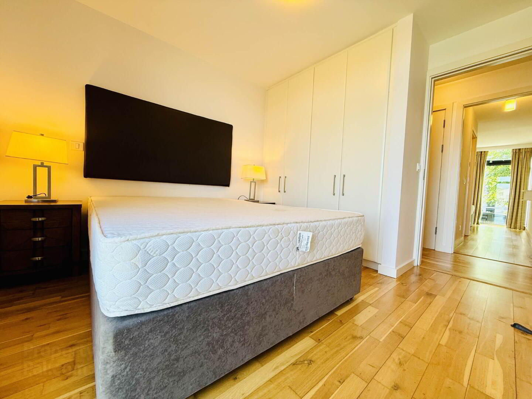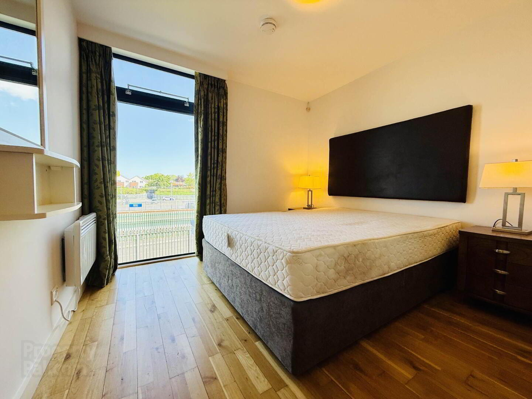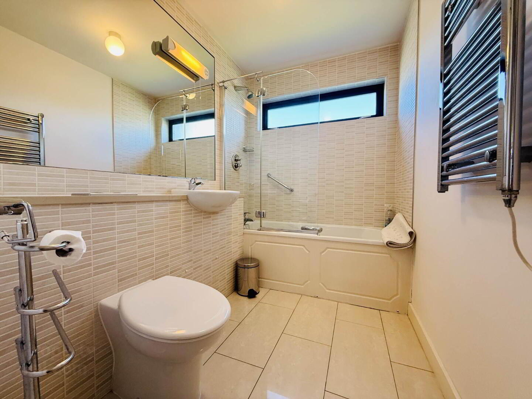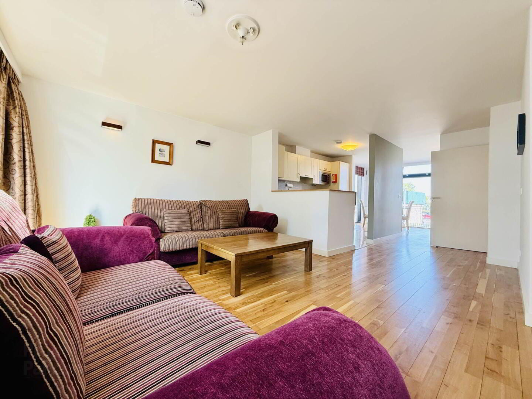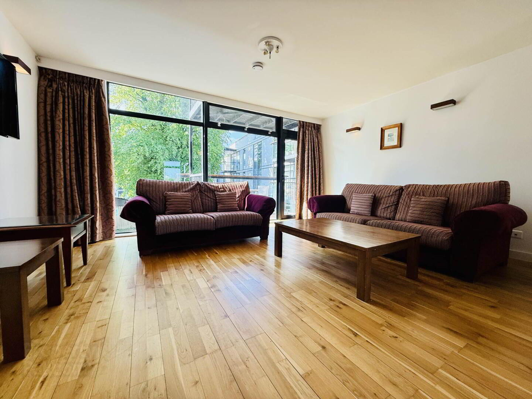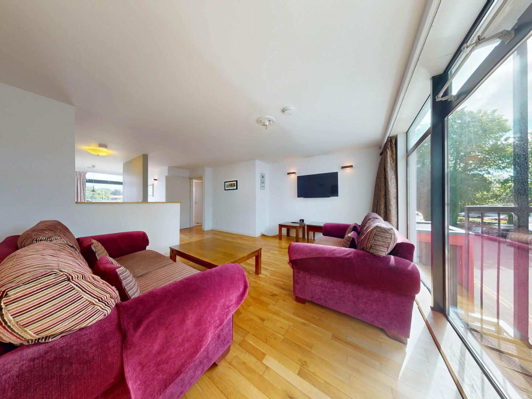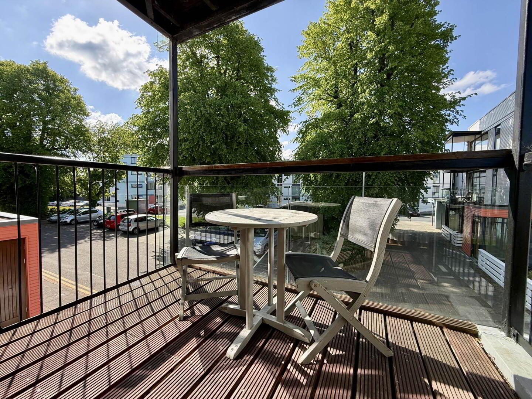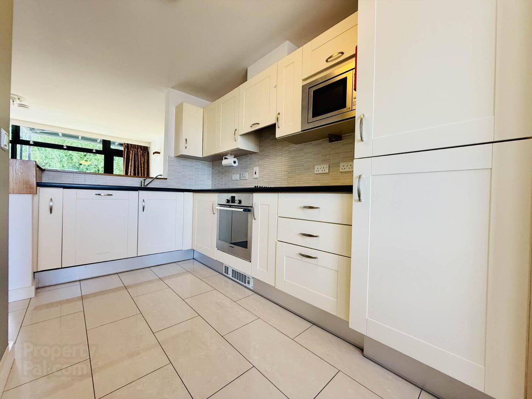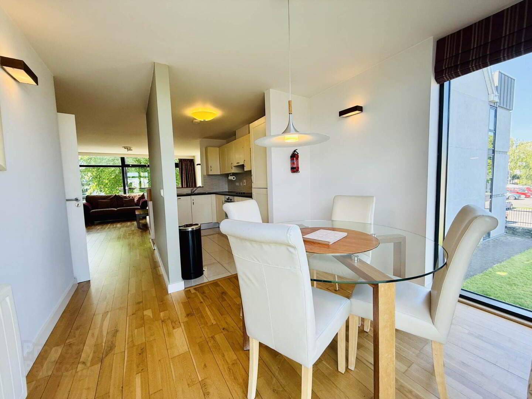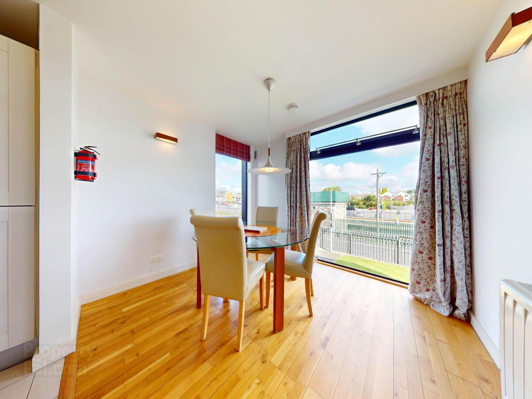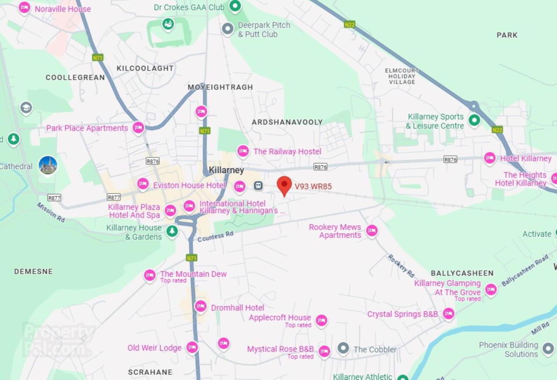3c The Willow,
The Avenue, Countess Road, Killarney, V93WR85
2 Bed Apartment
Guide Price €270,000
2 Bedrooms
2 Bathrooms
1 Reception
Property Overview
Status
For Sale
Style
Apartment
Bedrooms
2
Bathrooms
2
Receptions
1
Property Features
Tenure
Freehold
Energy Rating

Property Financials
Price
Guide Price €270,000
Stamp Duty
€2,700*²
 Experience contemporary urban living in this beautifully presented 2 bed 2 bath apartment, ideally positioned on the first floor at the end of the sought-after Avenue development. Spanning approximately 830ft², this contemporary home is thoughtfully arranged on a single level and easily accessed via elevator, offering both comfort and practicality in a prime location.
Experience contemporary urban living in this beautifully presented 2 bed 2 bath apartment, ideally positioned on the first floor at the end of the sought-after Avenue development. Spanning approximately 830ft², this contemporary home is thoughtfully arranged on a single level and easily accessed via elevator, offering both comfort and practicality in a prime location.Inside, the apartment is bathed in natural light, thanks to expansive floor-to-ceiling windows that bring a sense of openness and connection to the outdoors. Rich oak hardwood flooring runs throughout the living areas, adding a warm, sophisticated touch to the modern design. The open-plan layout seamlessly combines the kitchen, dining, and living spaces, offering a fluid and sociable environment ideal for both everyday living and entertaining.
Step out onto the private south-facing balcony from the living area a serene retreat perfect for morning coffee, evening relaxation, or outdoor dining with views of the landscaped surroundings. The balcony serves as an extension of the living space, bringing the outdoors in and enhancing the apartment`s overall appeal.
Perfectly positioned within walking distance of Killarney town centre and just moments from the stunning Killarney House & Gardens and the National Park, this home offers the best of both worlds peaceful, nature-filled surroundings and the convenience of town living.
Whether you`re a first-time buyer, looking to downsize, or seeking a solid investment opportunity, this beautifully finished apartment represents a rare blend of style, comfort, and location.
FEATURES
Located on the first floor with both elevator and stair access.
One allocated parking space.
Electric heating.
5G available.
Management fees are approx. €1,350 per annum.
Entrance Hall - 14'3" (4.34m) x 3'3" (0.99m)
Solid oak flooring. Coat closet. Light fittings.
Laundry Closet - 2'4" (0.71m) x 2'6" (0.76m)
Tiled floor. Shelf. Plumbed for washing machine.
Bedroom 1 (Hallway) - 7'7" (2.31m) x 5'3" (1.6m)
Fitted wardrobes. Solid oak flooring. Light fittings.
Bedroom 1 - 10'8" (3.25m) x 9'10" (3m)
Master double bedroom. Solid oak flooring. Light fittings. Curtains.
En Suite - 7'1" (2.16m) x 4'10" (1.47m)
Tiled floor and around sink & shower. Double power shower. WC. Sink. Light fitting.
Bedroom 2 - 10'4" (3.15m) x 9'10" (3m)
Double bedroom. Solid oak flooring. Light fittings. Curtains. Fitted wardrobes.
Main Bath - 11'6" (3.51m) x 5'7" (1.7m)
Tiled floor and around sink & bath, WC. Sink. Heated towel rail. Bath with shower overhead. Light fittings. Storage cupboard with water tank.
Kitchen/Dining/Living Room - 15'11" (4.85m) x 32'10" (10.01m)
Solid oak flooring in Dining/Living Room. Wall lighting. Light fittings. Door to south-facing balcony from living area. Curtains. Blinds. Porcelain tiled floor in Kitchen. Tiled back splash. Modern cream shaker style fitted kitchen. Integrated fridge/freezer. Integrated stainless steel microwave. Under counter lighting. Single oven. Electric hob. Extractor. Sink. Integrated dishwasher.
Directions
Eircode V93 WR85
Notice
Please note we have not tested any apparatus, fixtures, fittings, or services. Interested parties must undertake their own investigation into the working order of these items. All measurements are approximate and photographs provided for guidance only.

Click here to view the 3D tour
