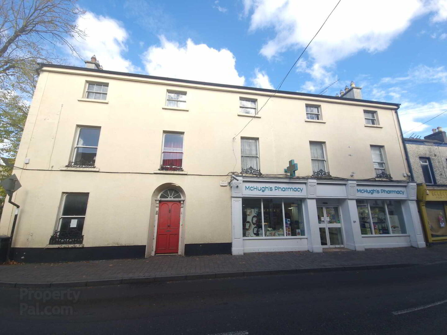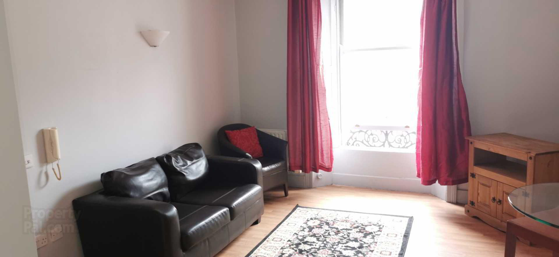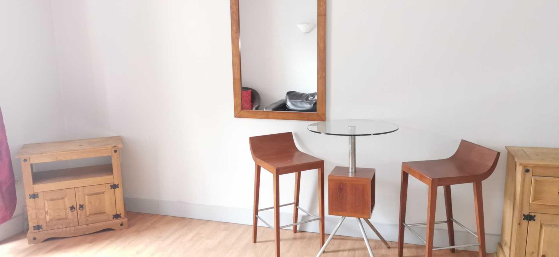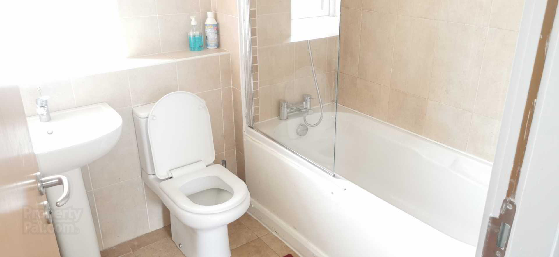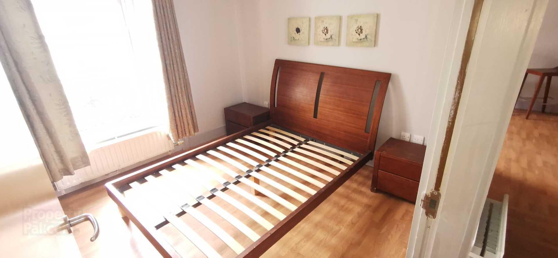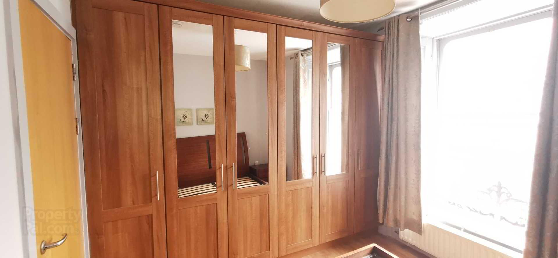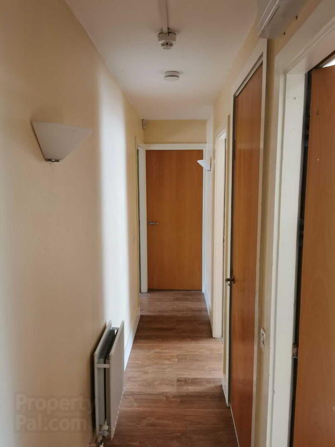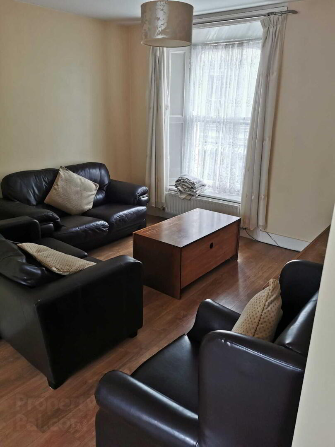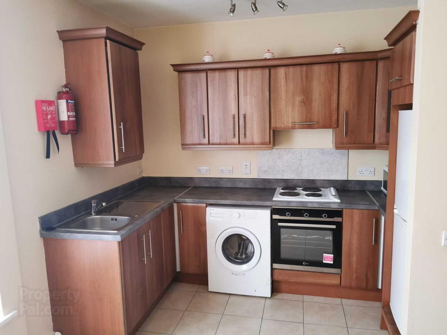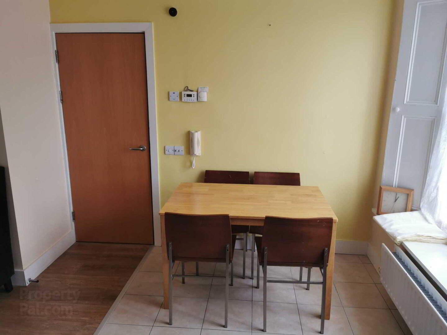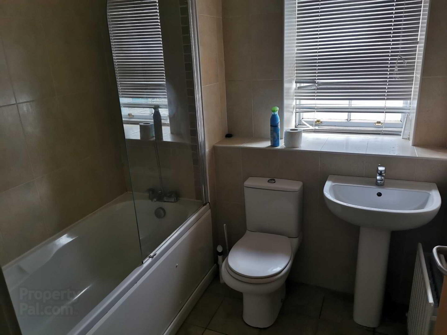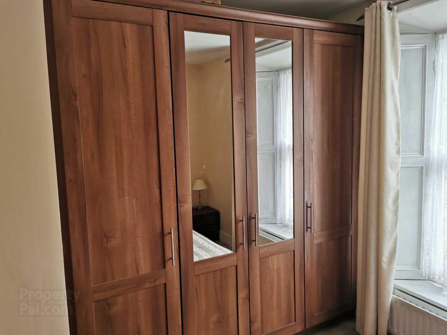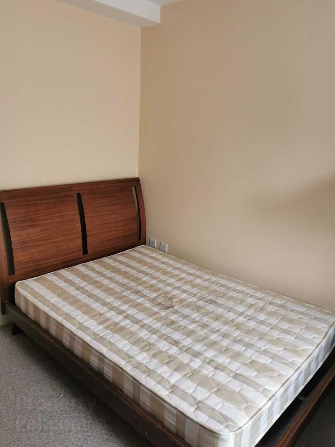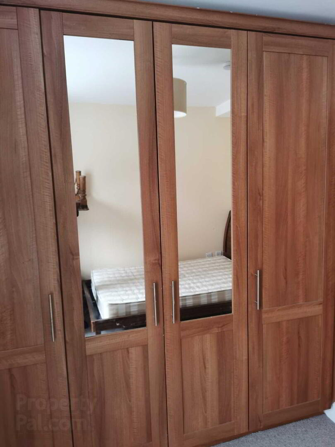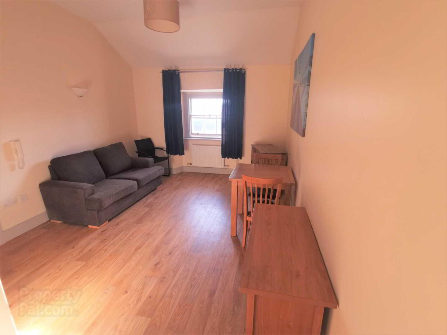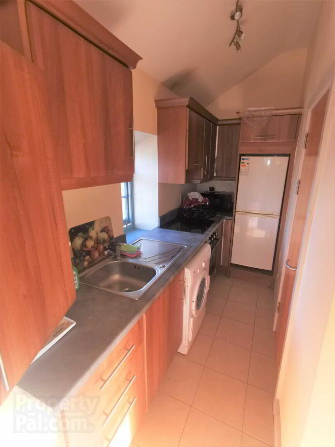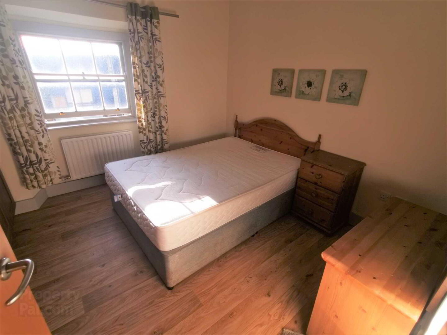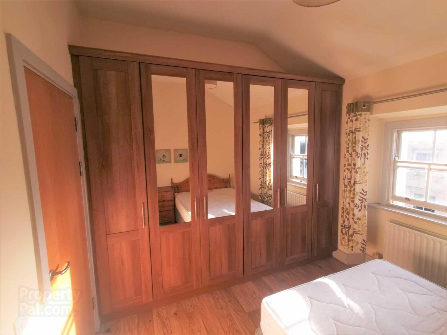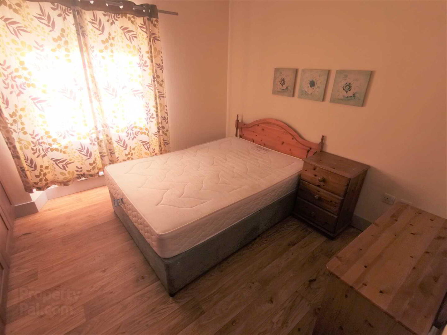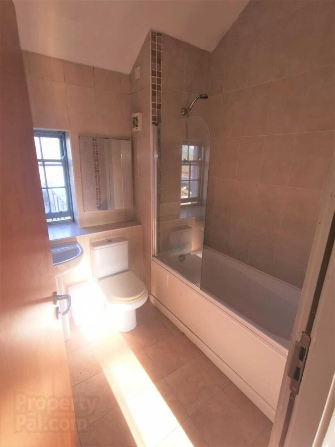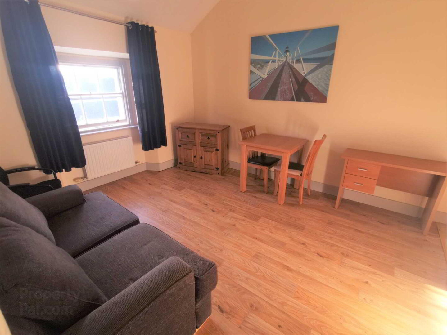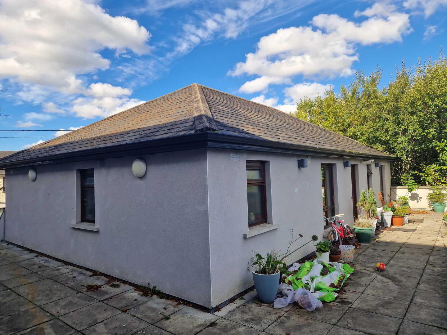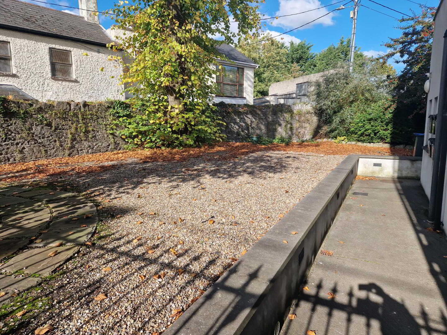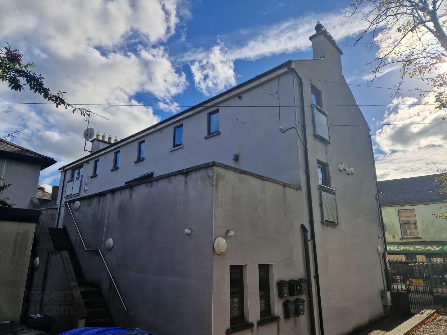39/40 Duke Street,
Athy, R14W583
9 Bed Miscellaneous
Price €900,000
9 Bedrooms
6 Bathrooms
1 Reception
Property Overview
Status
For Sale
Style
Miscellaneous
Property Financials
Price
€900,000
Property Engagement
Views Last 7 Days
19
Views Last 30 Days
98
Views All Time
299
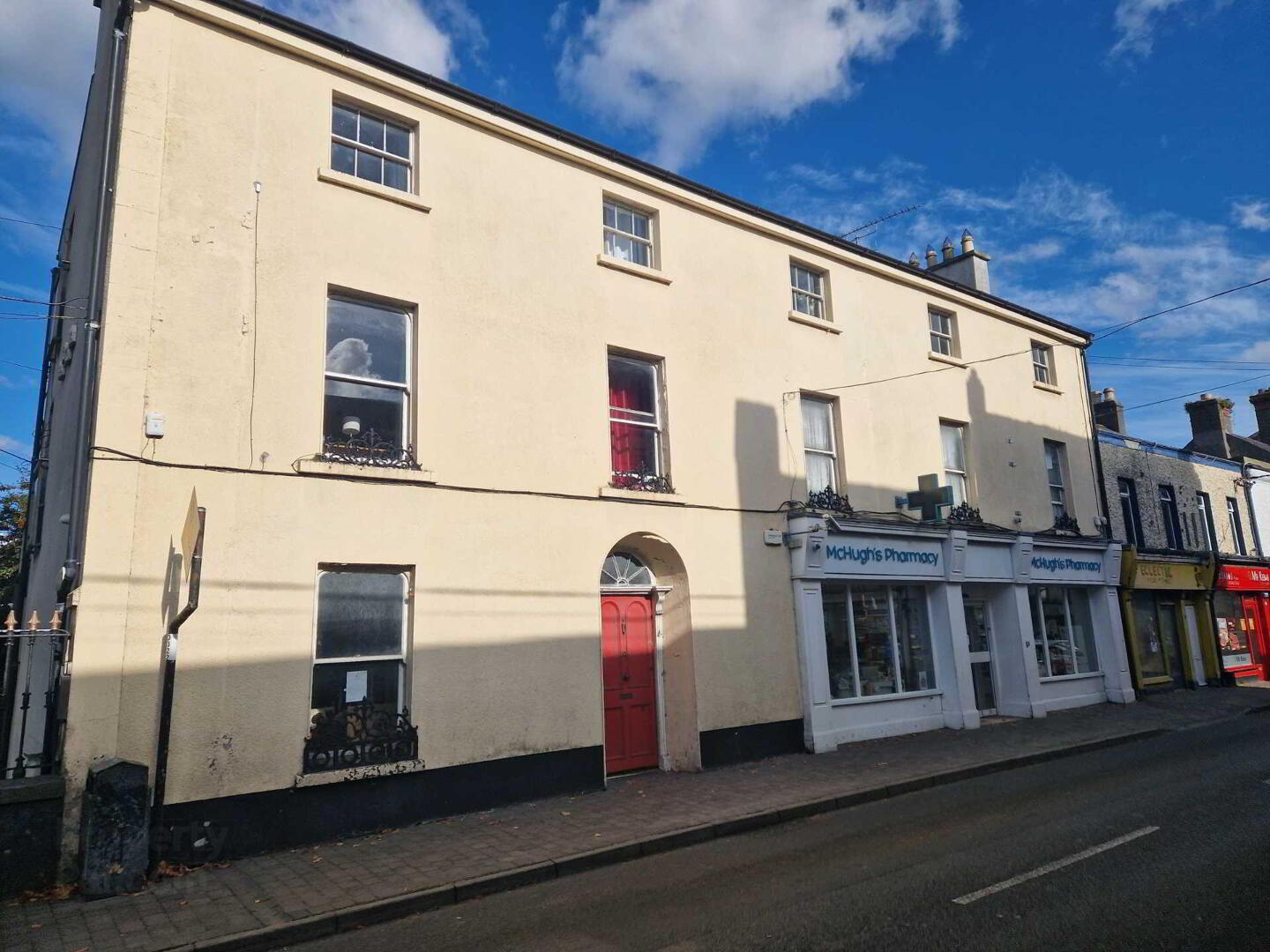 Prime Commercial/Investment property. For sale by Private Treaty
Prime Commercial/Investment property. For sale by Private TreatyPresenting one of the finest investment opportunities to come on to the market in recent years.
This Victorian three storey building was extended and redeveloped in 2010,
The ground floor retaio unit faces onto Duke Street with two large display windows and measures approx. 205sq meters. It is currently occupied by a pharmacy with multiple branches and known nationwide on a ? year lease.
Current rent approx. €25,000 per annum.
Unit 2 comprises of shop, treatment room, dispensary, staff canteen, staff toilet and store room.
Overhead is 4 self-contained residential units are made up of 2x 1 bedroom Apartments, 2x 2 bedroom apartments and a 3 bedroom bungalow.
These units are accessed from the rear of the property and are currently occupied andlet in their entirety.
Current rental income of approx € per annum.
In 2023 planning permission was granted for change of use for unit 1 from a retail unit to aself contained 1 bedroom apartment.
This unit is located next to nit 2 and fronts onto Duke Street. This unit will have its own door entry. No work has commenced on this part of the property.
The proposed accommodation includes living room , Kitchen/Dining Room, 1 Bedroom, 1 Bathroom.
(Planning reference 23182)
The entire property sits on a site measuring c. 0.070 ha with frontage onto Duke St and St John`s Lane. The property has been extremely well maintained and meets all modern regulations.
Title freehold.
No Management fees.
There are 5 storage sheds in the service yard and parking spaces for 2 cars to the rear.
For Full Details contact Connaughton Auctioneers
Pharmacy - Shop - 17.4m (57'1") x 11m (36'1") : 191.4 sqm (2060 sqft)
Double display window, Tiled Floor, Sliding Doors
Treatment Room - 4.08m (13'5") x 2.05m (6'9") : 8.36 sqm (90 sqft)
Dispensary - 4.8m (15'9") x 2.5m (8'2") : 12 sqm (129 sqft)
Staff Canteen - 4.2m (13'9") x 2.8m (9'2") : 11.76 sqm (127 sqft)
Staff Toilets - 2.8m (9'2") x 1.5m (4'11") : 4.2 sqm (45 sqft)
Storage Room - 5m (16'5") x 2.8m (9'2") : 14 sqm (151 sqft)
Apartment 1 - Living/Dining Room - 6.2m (20'4") x 3.5m (11'6") : 21.7 sqm (234 sqft)
Carpets, Curtains, Radiators
Kitchen - 2.7m (8'10") x 1.4m (4'7") : 3.78 sqm (41 sqft)
Fully fitted walls and floor units, Stainless steel sink, Electric hob and oven, Plumbing for washing machine
Bathroom - 2.1m (6'11") x 2m (6'7") : 4.2 sqm (45 sqft)
Bath, W.C., Wash hand basin
Bedroom - 3.3m (10'10") x 2.9m (9'6") : 9.57 sqm (103 sqft)
Built in wardrobes, carpets, Radiators
Apartment 2 - Living/Dining Room - 6.2m (20'4") x 3.5m (11'6") : 21.7 sqm (234 sqft)
Carpets, Curtains,Radiator
Kitchen - 2.1m (6'11") x 1.5m (4'11") : 3.15 sqm (34 sqft)
Fully fitted wall and floor units, Stainless steel sink, Electric Hob and oven, Plumbing for washing machine, Storage Cupboards
Bedroom 1 - 3.6m (11'10") x 2.9m (9'6") : 10.44 sqm (112 sqft)
Built in wardrobes, Carpets, Radiators, Curtains
Bathroom - 2.2m (7'3") x 2m (6'7") : 4.4 sqm (47 sqft)
Bath, W.C., Wash hand basin
Bedroom 2 - 2.9m (9'6") x 2.6m (8'6") : 7.54 sqm (81 sqft)
Built in wardrobes, Carpet, Radiator, Curtains
Apartment 3 - Living/Dining Room - 7.5m (24'7") x 4.5m (14'9") : 33.75 sqm (363 sqft)
Carpets, Curtains, Radiators
Kitchen - 3.1m (10'2") x 1.09m (3'7") : 3.38 sqm (36 sqft)
Fully fitted wall and floor units, Stainless steel sink, Electric Hob and oven, Extractor fan, Blinds
Bedroom 1 - 4.5m (14'9") x 3.1m (10'2") : 13.95 sqm (150 sqft)
Built in wardrobes, Carpets, Radiator
En-Suite - 2m (6'7") x 1.7m (5'7") : 3.4 sqm (37 sqft)
Bath with overhead shower, W.C., Wash hand basin
Bedroom 2 - 3.5m (11'6") x 3.1m (10'2") : 10.85 sqm (117 sqft)
Carpets, Radiator
Bedroom 3 - 3.6m (11'10") x 3.1m (10'2") : 11.16 sqm (120 sqft)
Carpets Radiator
Apartment 4 - Living/Dining Room - 6.2m (20'4") x 3.5m (11'6") : 21.7 sqm (234 sqft)
Carpets, Curtains,Radiator
Kitchen - 2.7m (8'10") x 1.4m (4'7") : 3.78 sqm (41 sqft)
Fully fitted wall and floor units, Stainless steel sink, Electric hob and oven, plumbing for a washing machine
Bedroom - 3.3m (10'10") x 2.9m (9'6") : 9.57 sqm (103 sqft)
Built in wardrobe, Curtains, Carpet
Bathroom - 2.2m (7'3") x 2m (6'7") : 4.4 sqm (47 sqft)
Bath, W.C., Wash hand basin
Apartment 5 - Living/Dining room - 6.2m (20'4") x 3.5m (11'6") : 21.7 sqm (234 sqft)
Carpets, Curtains, Radiator
Kitchen - 2.1m (6'11") x 1.5m (4'11") : 3.15 sqm (34 sqft)
Fully fitted wall and floor units, Stainless Steel Sink, Electric hob and oven, Plumbing for washing machine
Bedroom 1 - 3.6m (11'10") x 2.9m (9'6") : 10.44 sqm (112 sqft)
Built in wardrobe, Carpets, Curtains
Bathroom - 2.2m (7'3") x 2m (6'7") : 4.4 sqm (47 sqft)
Bath, W.C., Wash hand basin
Bedroom 2 - 2.9m (9'6") x 2.6m (8'6") : 7.54 sqm (81 sqft)
Built in wardrobe, Carpets, Radiator, Curtains
what3words /// exhibiting.mills.ecology
Notice
Please note we have not tested any apparatus, fixtures, fittings, or services. Interested parties must undertake their own investigation into the working order of these items. All measurements are approximate and photographs provided for guidance only.

