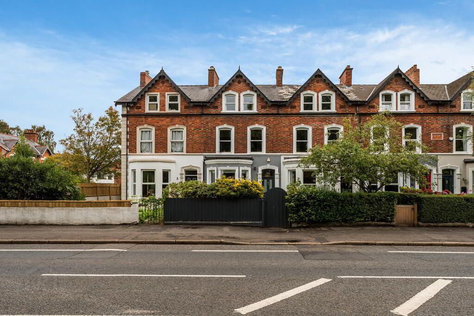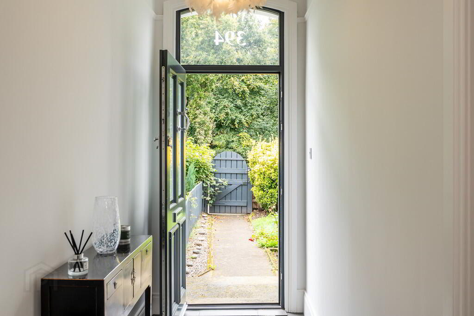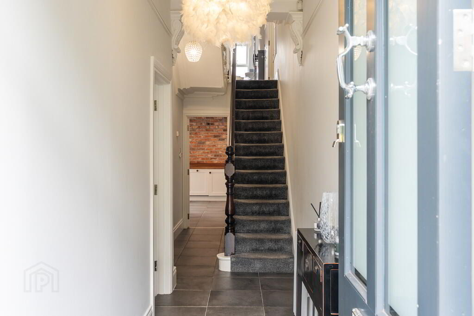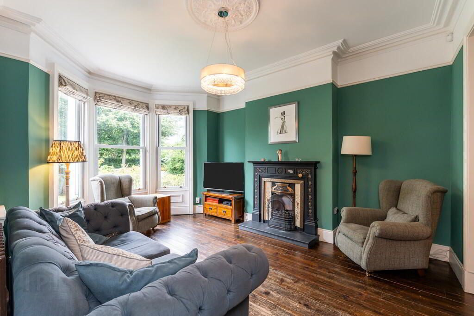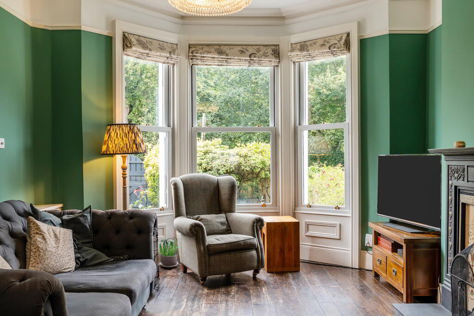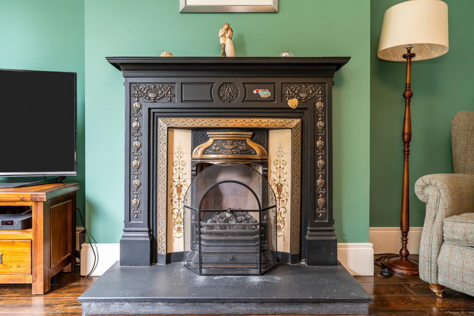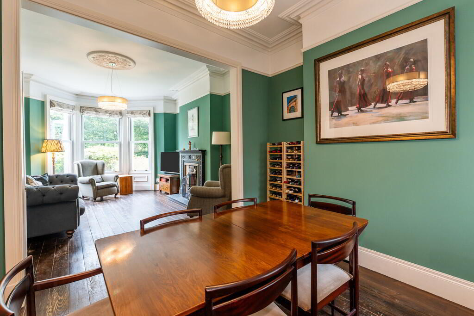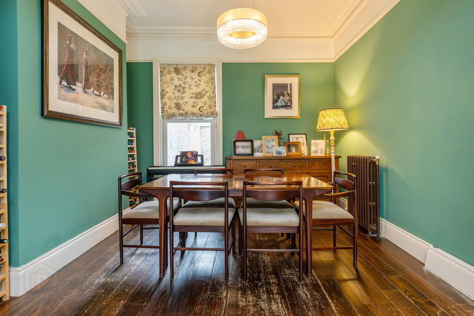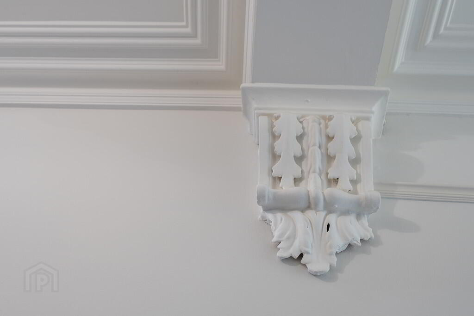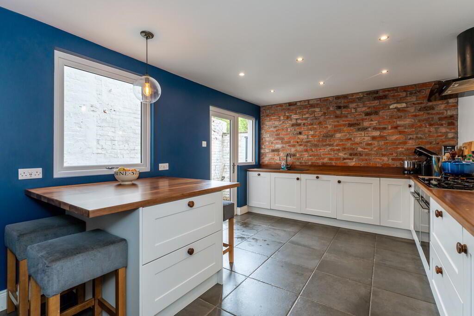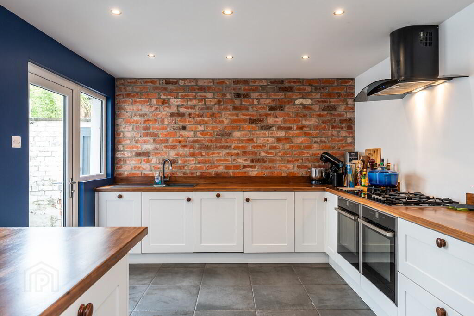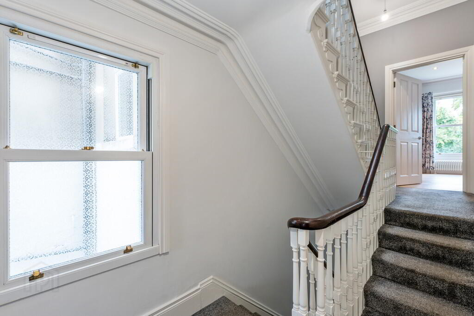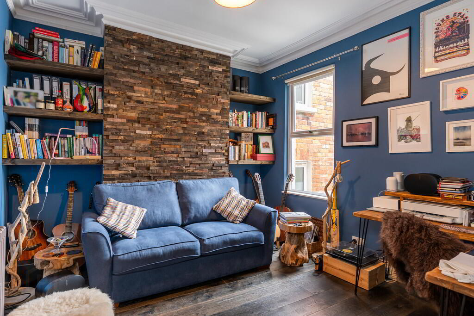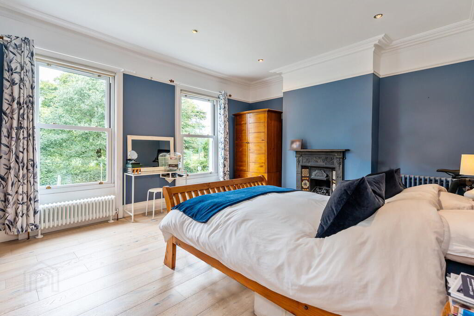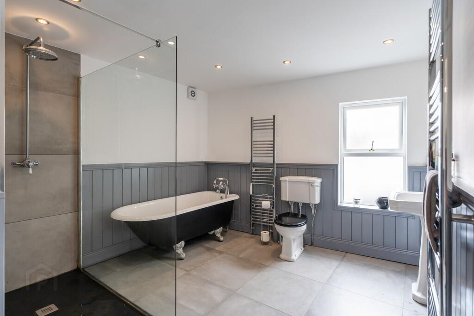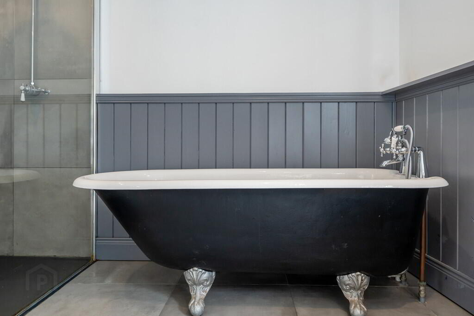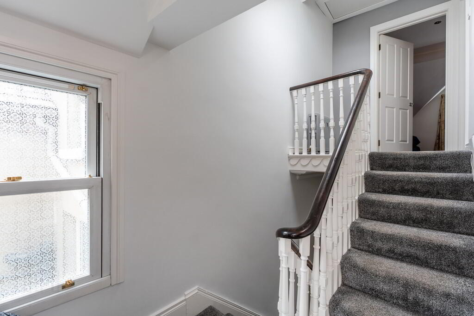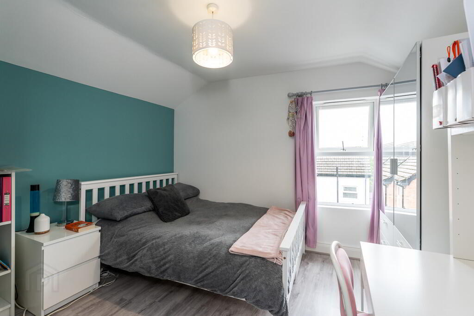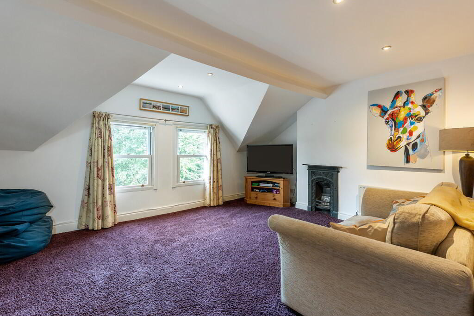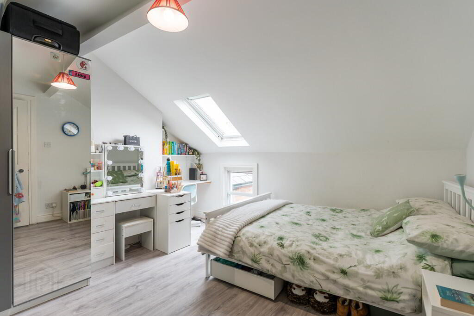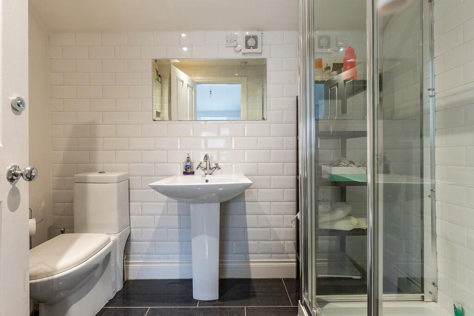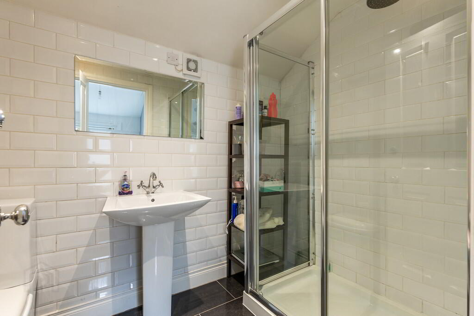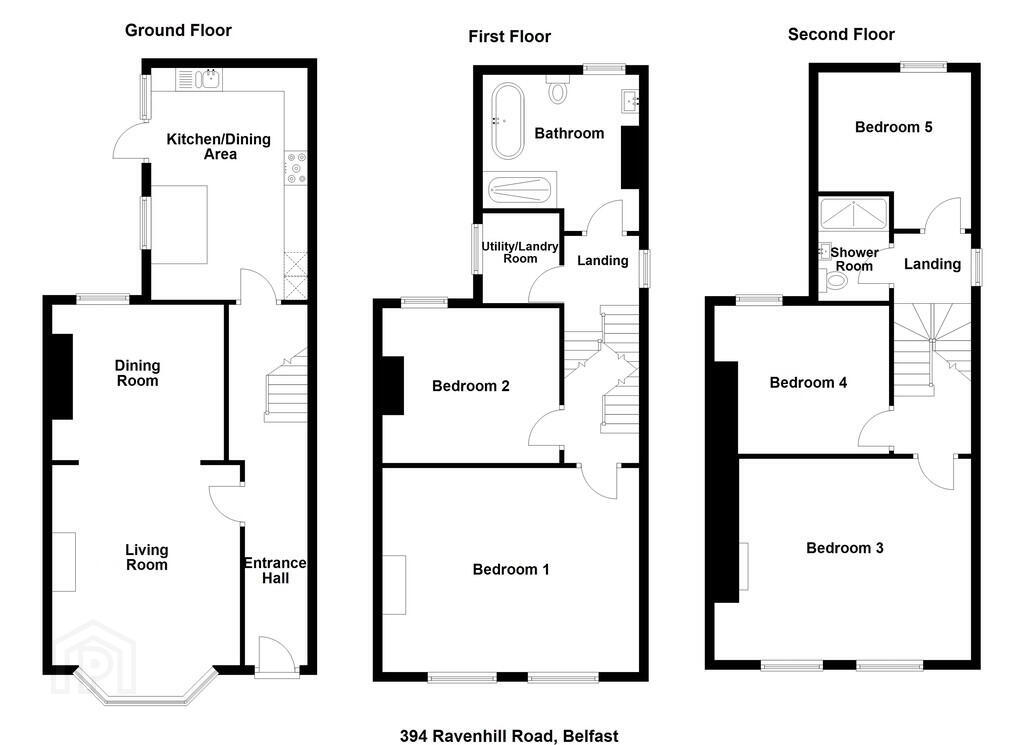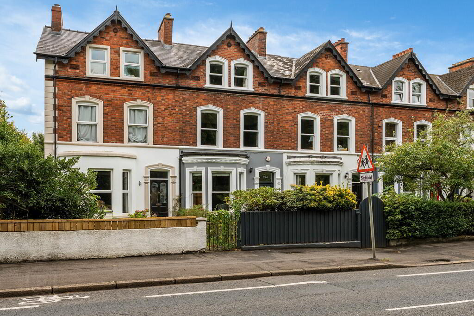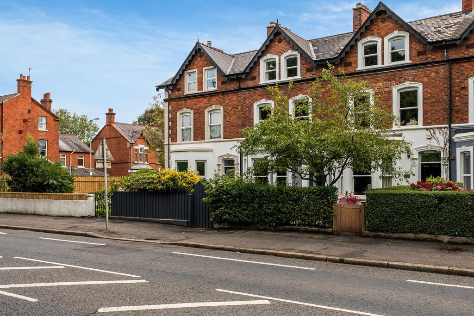394 Ravenhill Road,
Belfast, BT6 0BA
5 Bed Townhouse
Offers Over £450,000
5 Bedrooms
2 Bathrooms
2 Receptions
Property Overview
Status
For Sale
Style
Townhouse
Bedrooms
5
Bathrooms
2
Receptions
2
Property Features
Tenure
Not Provided
Energy Rating
Broadband Speed
*³
Property Financials
Price
Offers Over £450,000
Stamp Duty
Rates
£2,110.46 pa*¹
Typical Mortgage
Legal Calculator
In partnership with Millar McCall Wylie
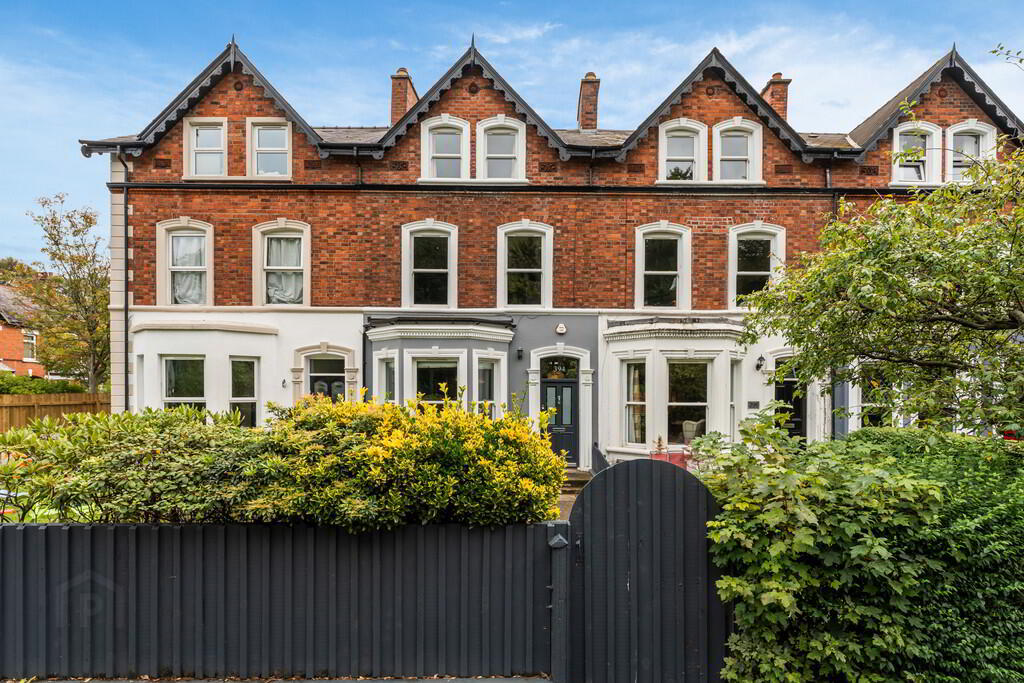
Additional Information
- Beautiful Edwardian Townhouse
- Highly Sought After Location Overlooking Golf Course And Park
- Five/Four Bedrooms
- Two/Three Reception Rooms
- Kitchen With Modern Fitted Units And Dining Area
- Bathroom With Contemporary White Suite
- Utility Area | Gas Fired Central Heating | Double Glazed Windows (Sliding Sash To Front)
- Enclosed Yard To Rear | Parking Area To Rear | Enclosed Front Garden
- Within Close Proximity Of Local Schools, Amenities and Belfast City Centre
- Overlooking Ormeau Golf Course And Park
Situated on the ever-popular Ravenhill Road directly facing the scenic Ormeau Park and overlooking the Golf Course, this prime location offers an enviable lifestyle. The area is well served by excellent local schools, and residents can enjoy a thriving café culture and vibrant restaurant scene just a short stroll away on the Ormeau Road. Ravenhill Rugby Stadium is nearby, and Belfast City Centre is easily accessible by car, public transport, or on foot.
This elegant home boasts generously proportioned rooms with high ceilings, allowing natural light to flood the living spaces.
The internal layout is ideally suited to the needs of professional couples or growing families. It offers flexibility in how the living and dining areas are arranged, whether for formal entertaining or more casual day-to-day use.
In brief, the accommodation comprises of two reception spaces at ground floor level, leading into the kitchen with dining area with contemporary fitted units that opens onto an enclosed rear yard with car parking beyond. On the first floor return, you'll find a stylish family bathroom and a dedicated utility area. The first floor features two generously sized double bedrooms, including a master bedroom with superb views over Ormeau Golf Course and Park. The second floor offers three additional bedrooms and a modern shower room.
Properties of this calibre and in such a sought-after location are rarely available and always in high demand. Early viewing is strongly recommended as recent sales in the area have proven extremely popular. We are confident this home will exceed expectations upon internal inspection.
Hardwood entrance door with glazed panels and top light.
RECEPTION HALL Tiled floor, stairs to first floor, cornice ceiling, picture rail, corbels, under stairs storage cupboard.
LOUNGE 16' 9" x 13' 1" (5.11m x 4.0m) (@ widest points) Fireplace with cast iron surround and tiled inset, slate hearth, sanded and varnished floorboards, cornice ceiling, picture rail, ceiling rose, open plan to...
DINING ROOM 11' 9" x 10' 9" (3.6m x 3.3m) (@ widest points) Cornice ceiling, picture rail, ceiling rose, sanded and varnished floorboards.
KITCHEN WITH DINING AREA 16' 2" x 10' 11" (4.94m x 3.34m) Range of fitted high and low level units, solid Mahogany work surfaces, five ring Neff gas hob, stainless steel twin under oven, 1.5 bowl single drainer sink unit with mixer tap, integrated dishwasher, integrated fridge/freezer, tiled floor, extractor fan, recessed low voltage spotlights, breakfast bar/dining area, door to rear yard.
FIRST FLOOR LANDING
UTILITY / LAUNDRY ROOM 6' 11" x 5' 1" (2.11m x 1.55m) Plumbed for washing machine, hot water tank, built in shelving.
BATHROOM Suite comprising of a roll top bath with hand shower, walk in shower cubicle with Drencher head, low flush WC, pedestal wash hand basin, stainless steel towel radiator, part timber panelled walls, extractor fan, recessed low voltage spotlights.
MASTER BEDROOM 17' 11" x 14' 3" (5.48m x 4.36m) Feature fireplace, cornice ceiling, picture rail, hardwood flooring.
BEDROOM 12' 1" x 10' 10" (3.70m x 3.31m) Hardwood flooring, cornice ceiling, built in shelving.
SECOND FLOOR LANDING Velux skylight.
BEDROOM 11' 4" x 10' 7" (3.47m x 3.23m) (@ widest points) Cast iron fireplace with tiled detail, cornice ceiling, picture rail, recessed low voltage spotlights.
SHOWER ROOM Enclosed shower cubicle, low flush WC, pedestal wash hand basin, tiled floor, part tiled walls, extractor fan, recessed low voltage spotlights, stainless steel towel radiator.
BEDROOM 10' 11" x 10' 10" (3.33m x 3.31m) Velux skylight.
BEDROOM 18' 0" x 14' 0" (5.49m x 4.28m) Cast iron fireplace.
OUTSIDE Enclosed gardens to front in lawns with shrubs and flower beds, car parking area to rear with electric charge point.


