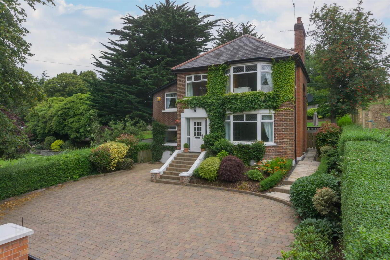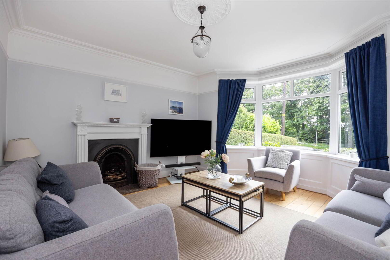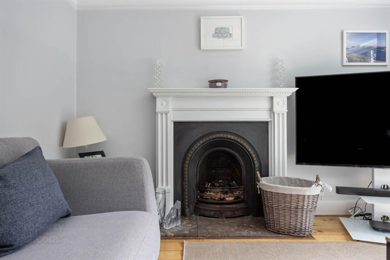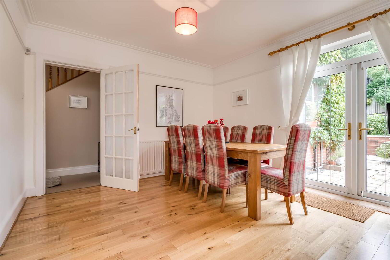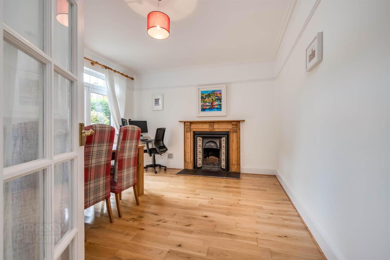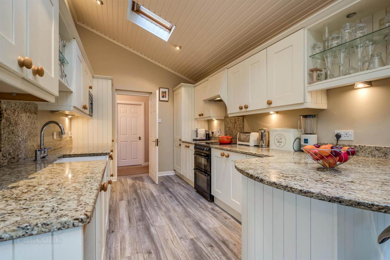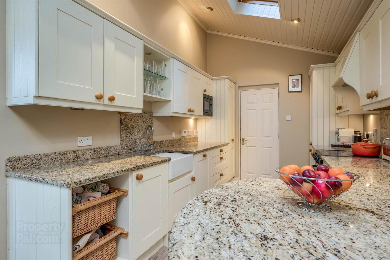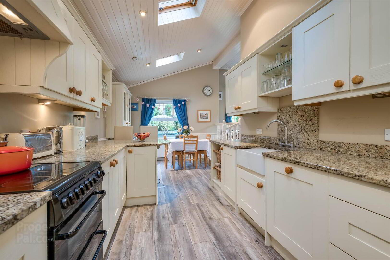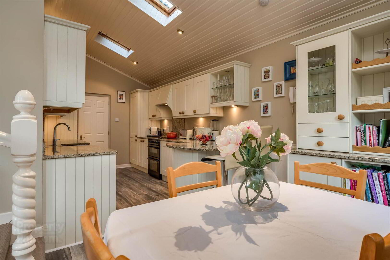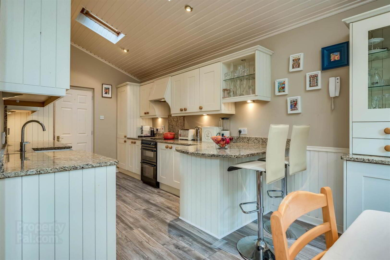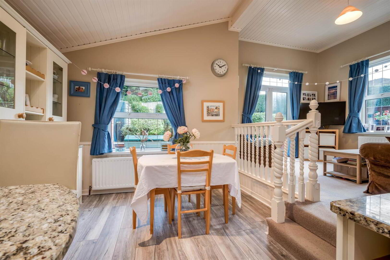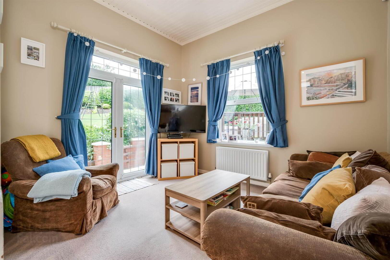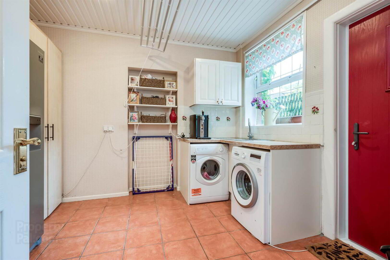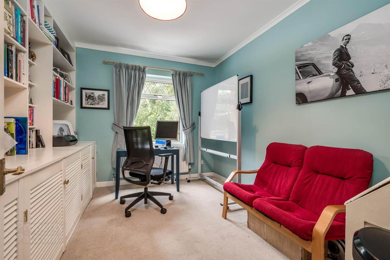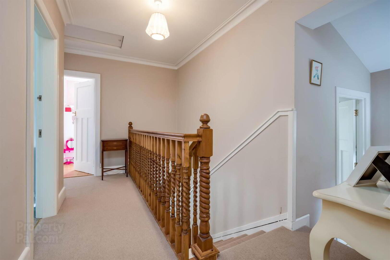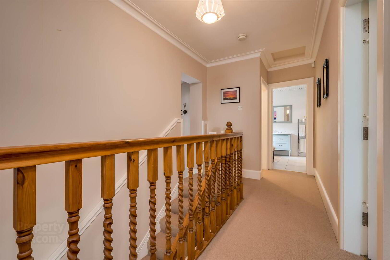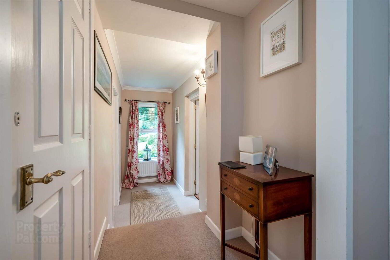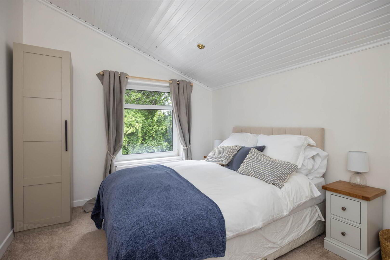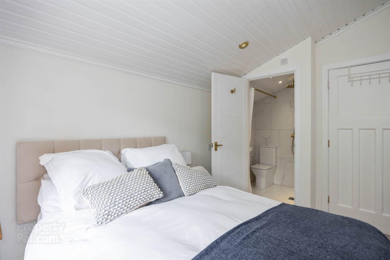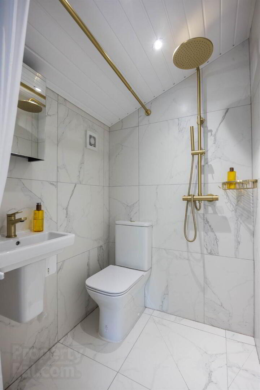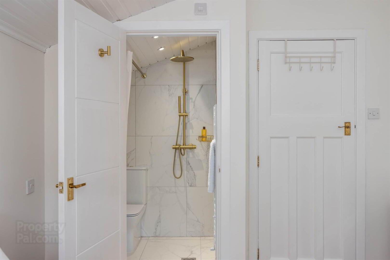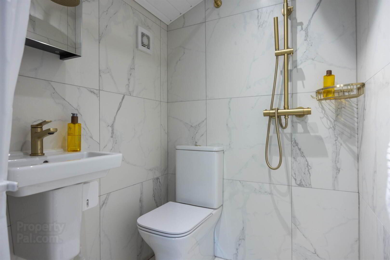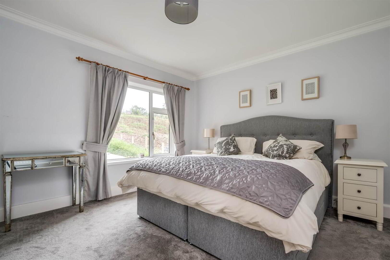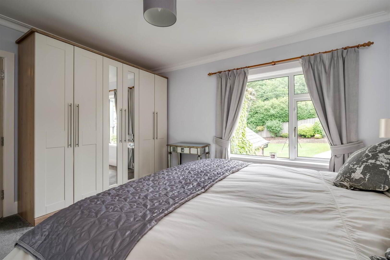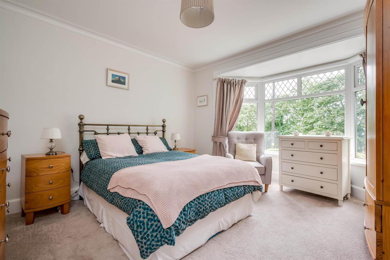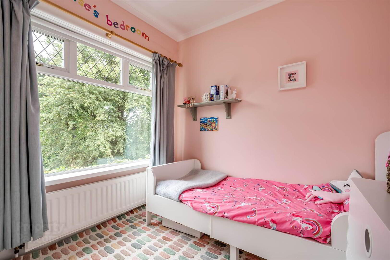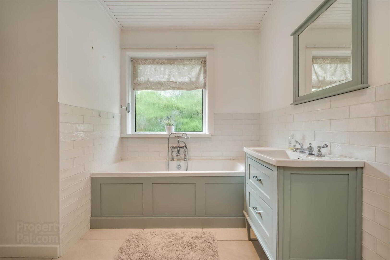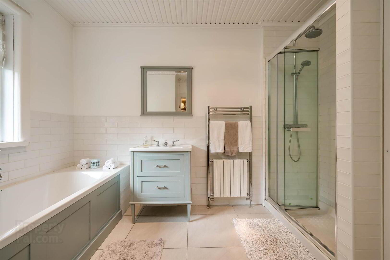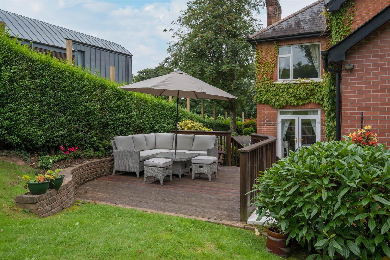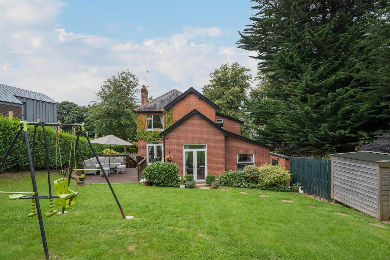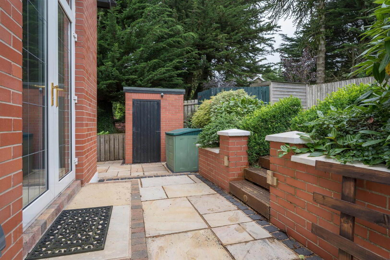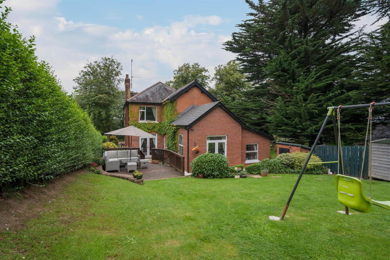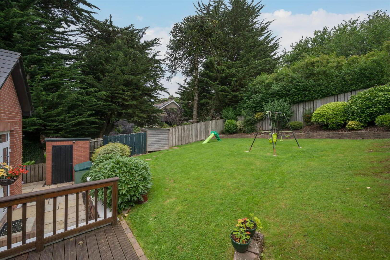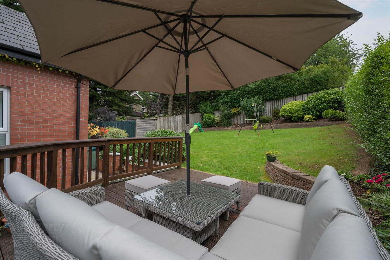392 Belmont Road,
Belfast, BT4 2NH
4 Bed Detached Villa
Offers Over £525,000
4 Bedrooms
3 Receptions
Property Overview
Status
For Sale
Style
Detached Villa
Bedrooms
4
Receptions
3
Property Features
Tenure
Not Provided
Energy Rating
Heating
Oil
Broadband
*³
Property Financials
Price
Offers Over £525,000
Stamp Duty
Rates
£3,789.24 pa*¹
Typical Mortgage
Legal Calculator
In partnership with Millar McCall Wylie
Property Engagement
Views Last 7 Days
1,187
Views Last 30 Days
5,849
Views All Time
14,301
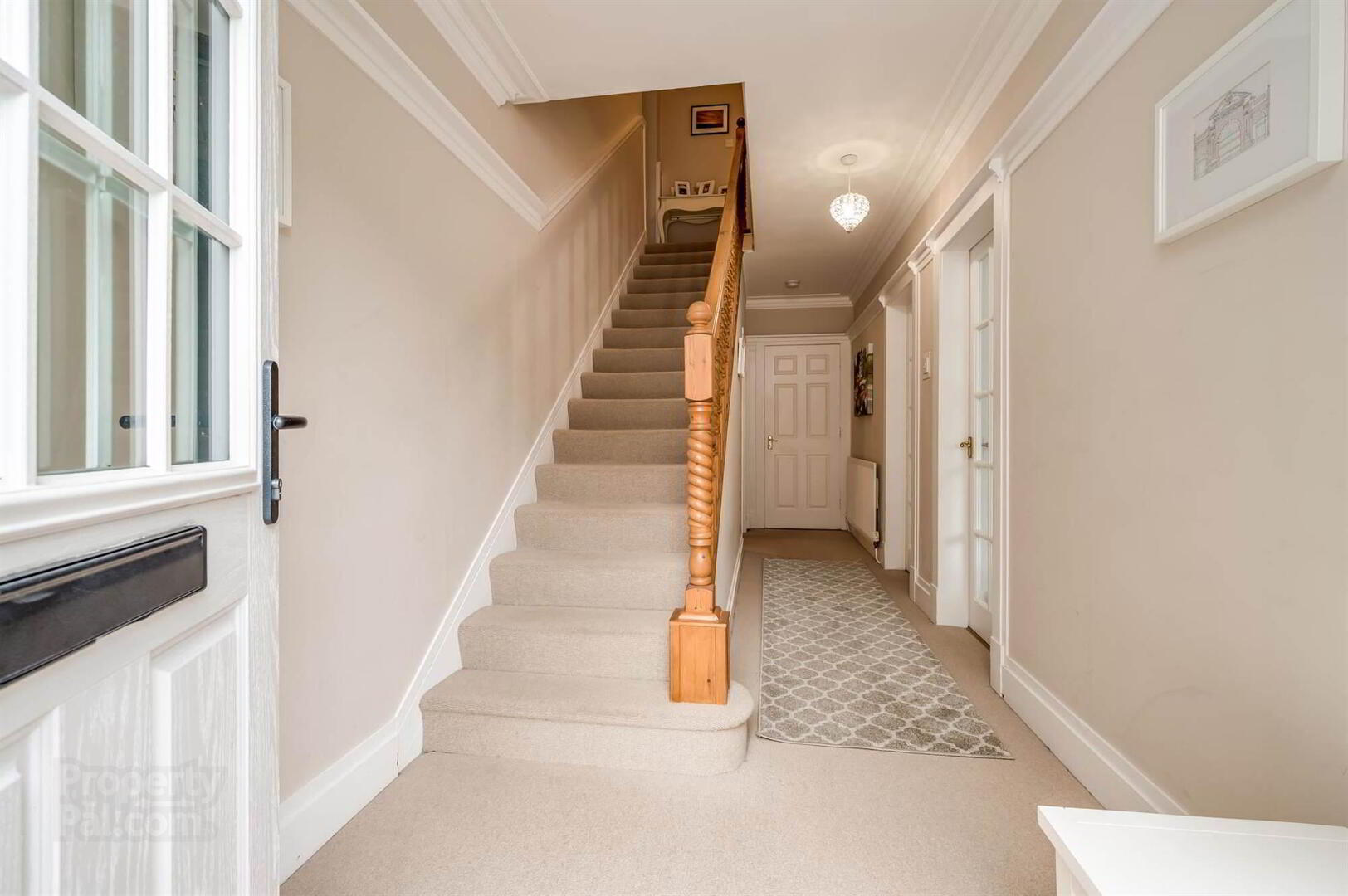
Additional Information
- Attractive, Extended Detached Villa
- Four Bedrooms; en suite shower room (installed late 2024)
- Living Room With Feature Fireplace
- Separate Dining Room, Also With Fireplace
- Additional Family Room/Den/Home Office with Built-In Furniture
- Luxury Kitchen With Casual Dining & Raised Sitting Area
- Good Sized Utility Room
- Bathroom With Separate WC
- Additional Downstairs WC
- Driveway Parking & Turning Areas with Electric Gates
- Front & Rear Gardens With Appealing Maturity
- Oil Fired Central Heating
- Double Glazing
Extended to the rear, in addition to three separate reception rooms, there is a bespoke kitchen with open plan dining and living areas.
Upstairs, all four bedrooms are of a good size, and one with a newly created ensuite.
Externally this is complemented by plenty of parking behind electric gates and attractive gardens.
It is only upon internal inspection that one can appreciate all this delightful home has to offer.
Ground Floor
- Composite front door with triple glazed insets and side lights.
- RECEPTION HALL:
- Cornice ceiling, plate rack, understairs storage cupboard with shelving and light.
- LIVING ROOM:
- 4.27m x 4.19m (14' 0" x 13' 9")
(into bay). Solid French oak flooring. Cornice ceiling, ceiling rose and picture rail. Attractive cast iron fireplace with marble hearth and wood surround. - DINING ROOM:
- 4.19m x 3.66m (13' 9" x 12' 0")
Solid French oak flooring. Cornice ceiling, picture rail, French doors to patio and gardens. Feature cast iron fireplace with tiled inset, reclaimed wood surround and tiled hearth. - UTILITY ROOM:
- 3.35m x 2.9m (11' 0" x 9' 6")
Built in cupboards, single drainer 1.5 bowl stainless steel sink unit. Ceramic tile flooring, recessed shelving, tongue and groove panelled ceiling. Composite back door with triple glazed inset to outside, plumbed for washing machine, space for tumble dryer. Door to... - DOWNSTAIRS W.C.:
- Low flush wc, wash hand basin with tiled splashback.
- FAMILY ROOM/HOME OFFICE:
- 3.47m x 2.89m (11' 5" x 9' 6")
Wall-to-wall range of built-in furniture including shelving, cupboards etc. Cornice ceiling. - KITCHEN/DINING/SITTING ROOM:
- 6.64m x 2.7m (21' 9" x 8' 10")
(widening to 6.67m). Modern range of high and low level hand-painted units with glazed display cupboards. Granite work surfaces with peninsula unit, seating for four people. Villeroy & Boch sink with mixer taps and splash back. Integrated appliances including fridge, freezer, dishwasher, microwave, extractor fan. Pull out larder cupboard, basket drawers. Casual dining area with dresser unit incorporating wine rack and display shelving. Two steps to sitting area with French doors to garden. Vaulted ceiling with triple Velux windows and spotlighting.
First Floor
- LANDING:
- Cornice ceiling. Access via pull down ladder to...
- ROOFSPACE:
- Mostly floored with light.
- BEDROOM (1):
- 4.86m x 2.91m (15' 11" x 9' 7")
(at widest points). Sloped tongue and groove panelled ceiling with recessed low voltage spotlighting. - EN SUITE:
- Wet room style shower room. Loww flush WC, Wash hand basin, "rain" head shower with telephone hand shower. Heated towel rail.
- BEDROOM (2):
- 4.3m x 3.72m (14' 1" x 12' 2")
- BEDROOM (3):
- 4.2m x 3.66m (13' 9" x 12' 0")
Cornice ceiling. Rear aspect over garden. - BEDROOM (4):
- 2.62m x 2.47m (8' 7" x 8' 1")
Solid wood flooring, cornice ceiling. - SEPARATE WC:
- Low flush wc, ceramic tile flooring, tongue and groove panelled ceiling.
- BATHROOM:
- White suite comprising panelled bath with telephone hand shower, Imperial wash hand basin in vanity unit with drawers, shower cubicle with rain shower and double tray. Ceramic tile flooring, shelved hotpress with lagged copper cylinder, immersion heater, tongue and groove panelled ceiling.
Outside
- Brick entrance pillars with electric, sliding gate.
Pavior driveway with parking and turning for several vehicles. Well-stocked flowerbeds with excellent variety of plants and shrubs. Paths to both sides leading to feature sandstone paved patio are and paths with steps to timber decking. Lawn with further raised beds, plants and flowering shrubs. Boiler house with oil fired boiler and light. Outside tap.
Directions
Passing Campbell College on your right, go through traffic lights at Old Holywood Road, go straight up the hill at Massey Avenue. Property is around the bend on the left hand side.
--------------------------------------------------------MONEY LAUNDERING REGULATIONS:
Intending purchasers will be asked to produce identification documentation and we would ask for your co-operation in order that there will be no delay in agreeing the sale.


