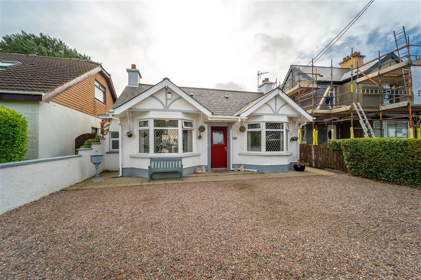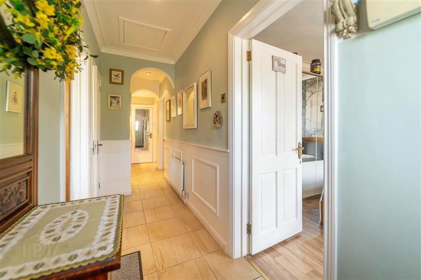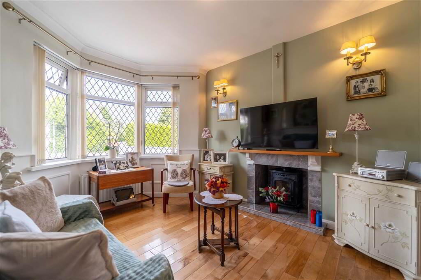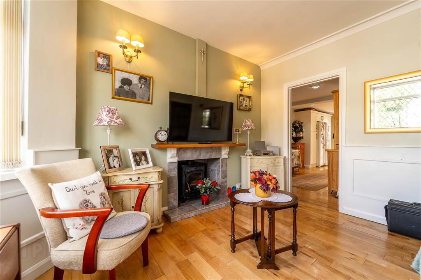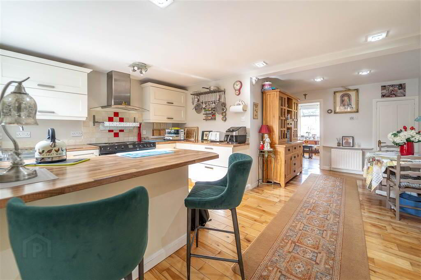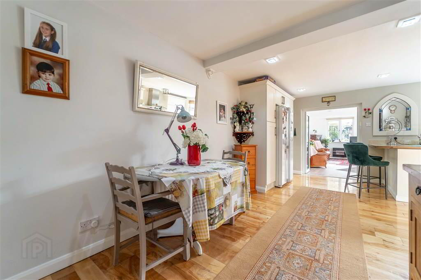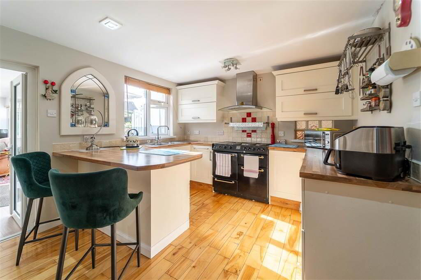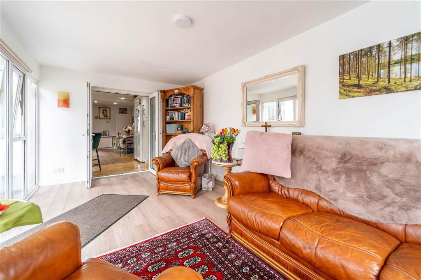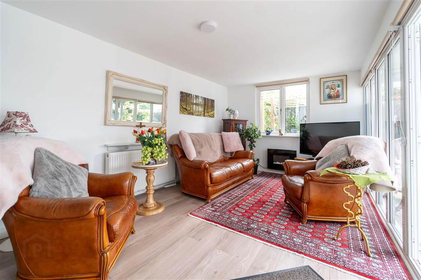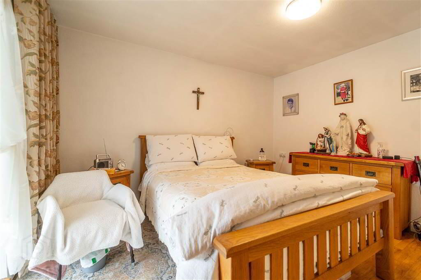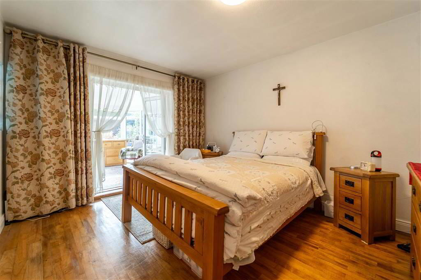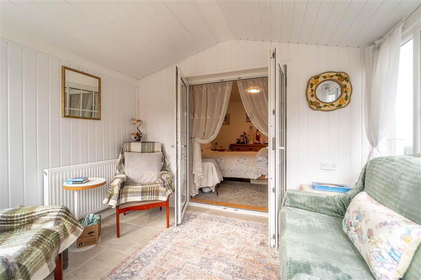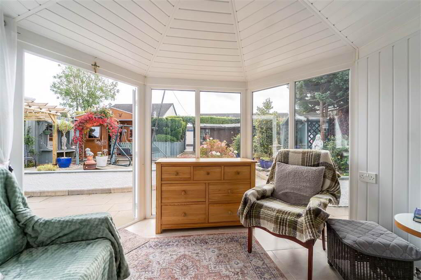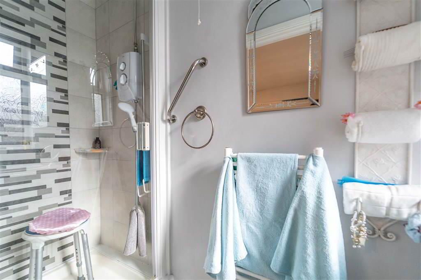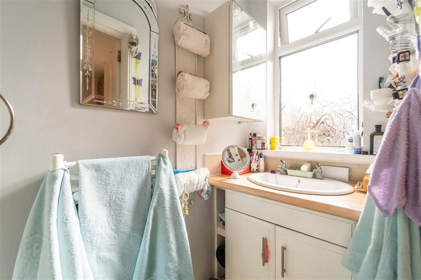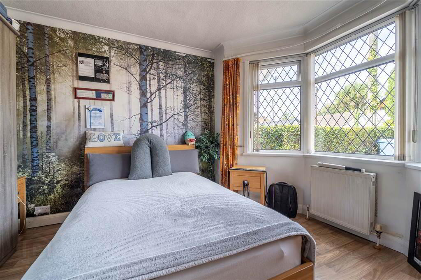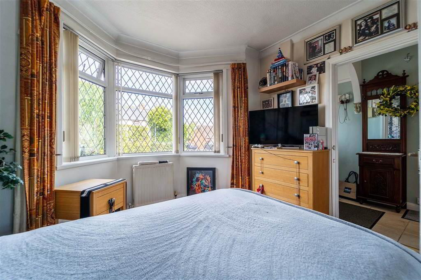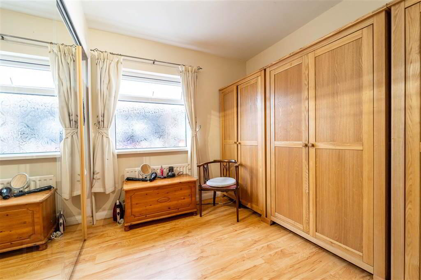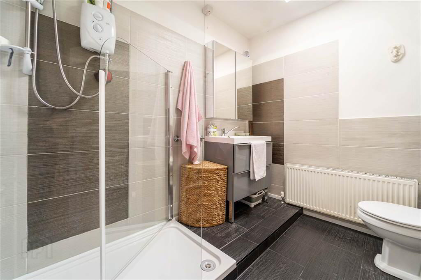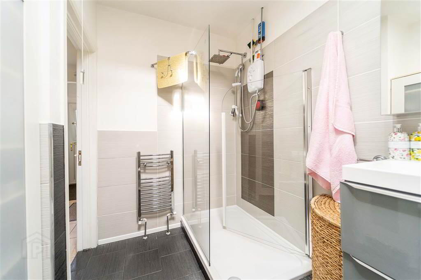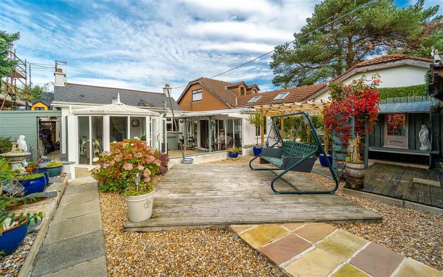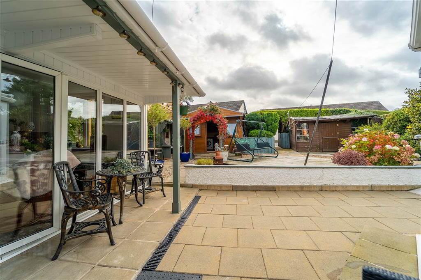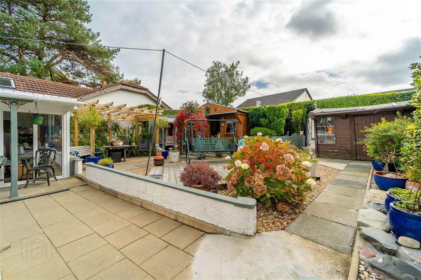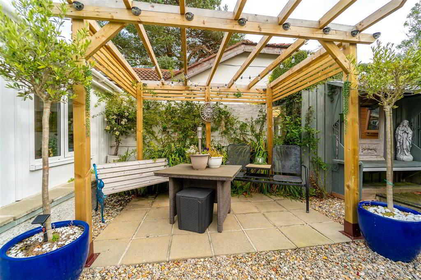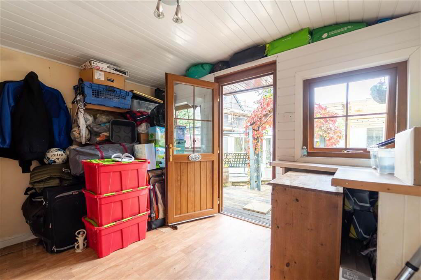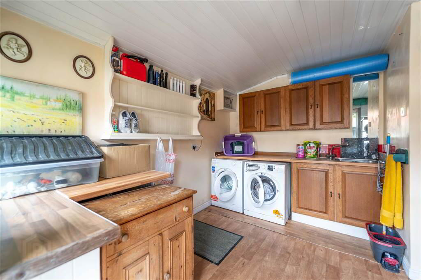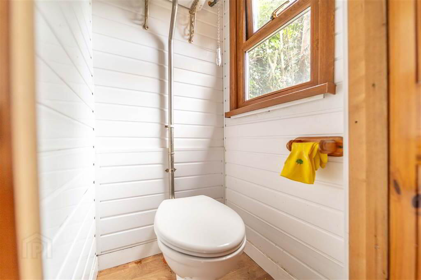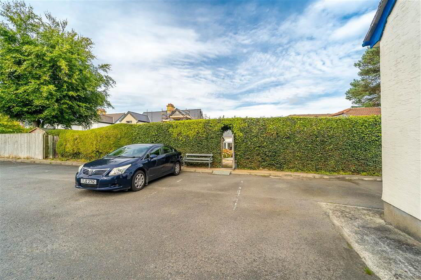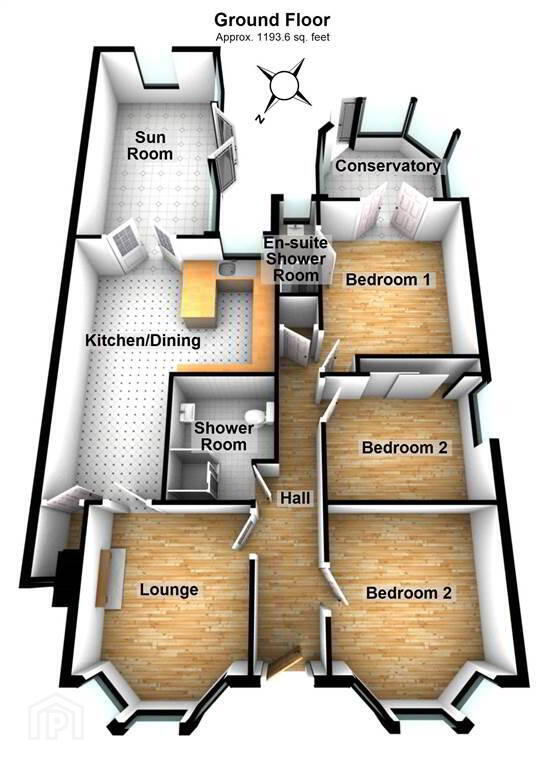391 Old Belfast Road,
Bangor, BT19 1RB
3 Bed Detached Bungalow
Offers Over £299,950
3 Bedrooms
2 Receptions
Property Overview
Status
For Sale
Style
Detached Bungalow
Bedrooms
3
Receptions
2
Property Features
Tenure
Not Provided
Heating
Gas
Broadband Speed
*³
Property Financials
Price
Offers Over £299,950
Stamp Duty
Rates
£1,096.87 pa*¹
Typical Mortgage
Legal Calculator
In partnership with Millar McCall Wylie
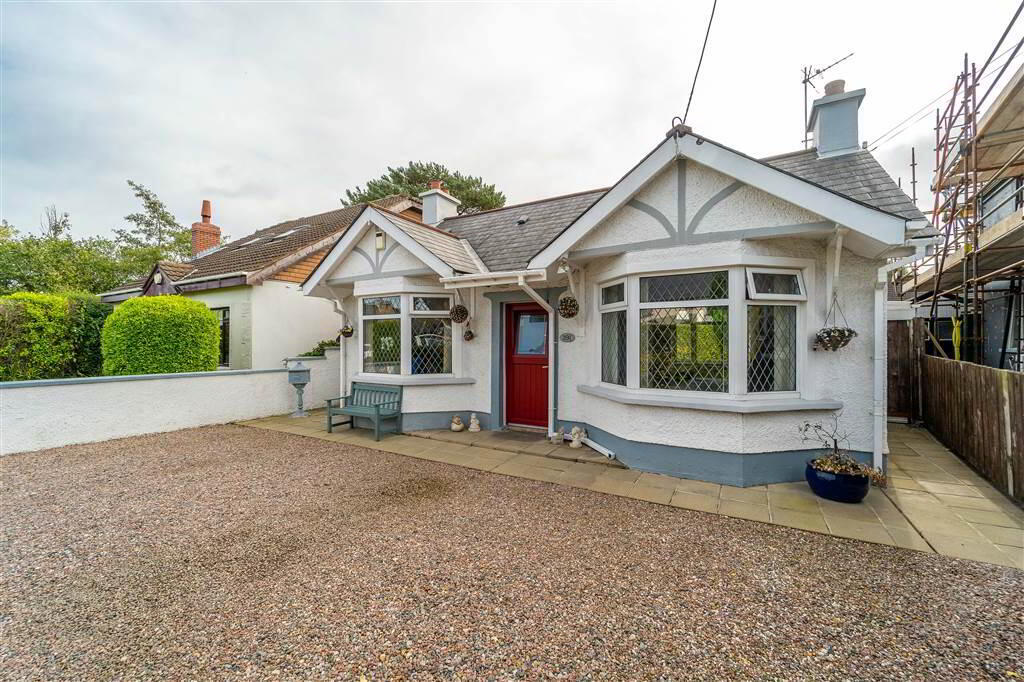
Additional Information
- Traditional Detached Bungalow
- Extended / Modified to offer flexible living accommodation
- Total Internal Area Approx 1,194 sqft
- Three Bedrooms (Principal Bedroom with Ensuite Shower Room)
- One Reception Room, Conservatory & Sun Room
- Spacious Kitchen / Dining Area
- Modern Fitted Shower Room
- Gas Fired Central Heating
- uPVC Double Glazing
- Loose Stone Driveway to Front
- Enclosed Rear Garden
- Garden Room / Utility Room with W.C.
- Convenient to Springhill Shopping Centre
- Close to Public Transport Links
- Close to Arterial Routes to Belfast
- OFFERS OVER - £299,950
This well-presented traditional styled Detached Bungalow has been thoughtfully modernised through time, whilst still retaining its quaint qualities and feeling, to offer a modern home that is simply ready to move in to and enjoy.
This deceptively spacious Bungalow, with a total internal area of approximately 1,194 sqft, Property offers flexible living accommodation to suit a number of individual needs that is simply ready to move in to and enjoy.
Thoughtfully designed and laid out, this Property offers three well-proportioned Bedrooms along one side of the Property with the Principal Bedroom enjoying access to an Ensuite Shower Room and to the Conervatory which in turn leads to the Rear Garden.
The opposite length of the Property is dedicated to Reception Space with a front aspect Lounge, with a feature stove, leading through to the spacious Kitchen / Dining Area which in turn leads through to the Sun Room which provides access to the Rear Garden.
Completing the accommodation is a modern fitted Deluxe Shower Room.
This Property benefits from Oil Fired Central Heating & uPVC Double Glazing.
Externally, sitting on a generous sized site, this property offers off-road parking to the front for multiple vehicles with a loose stone driveway. To the Rear, there is a thoughtfully landscaped garden laid in a mixture of loose stone, paving and decking offering multiple areas to relax or entertain.
Furthermore, located in the Rear Garden is a timber Garden Room which has been plumbed and fitted with power for use as a Utility Room, a W.C. and storage.
Located midway along the Old Belfast Road, this Property is convenient to Springhill Shopping Centre, Public Transport Links and arterial routes for those travelling to Belfast.
Ground Floor
- ENTRANCE HALL:
- Traditional Styled ‘Stable’ PVC Door with double glazed unit leading into the Entrance Hall complete with tiled flooring.
- LOUNGE:
- 3.76m x 3.33m (12' 4" x 10' 11")
Front aspect Reception Room complete with Wooden Flooring and a feature Cast Iron Stove. - KITCHEN / DINING:
- 6.12m x 4.57m (20' 1" x 15' 7")
Contemporary Kitchen in a traditional style with a range of high and low level units with complimentary Laminate Roll-Edge Worktops extending into a Breakfast Bar. The Kitchen opens to provide ample space for dining with wooden floor throughout. - SUN ROOM:
- 5.56m x 2.95m (18' 3" x 9' 8")
Spacious Reception Room, accessed via double doors from the Kitchen, with double glazing the length of the wall overlooking the Rear Garden. Complete with Laminate Wooden Flooring and double doors to the Garden. - BEDROOM (1):
- 3.89m x 3.3m (12' 9" x 10' 10")
Rear aspect double Bedroom with Wooden Flooring, access to an Ensuite Shower Room and double doors through to the Conservatory. - CONSERVATORY:
- 3.05m x 2.84m (10' 0" x 9' 4")
Accessed via the Principal Bedroom. Complete with tiled floor, panoramic windows overlooking the Rear Garden and double doors leading to the Rear Garden. - BEDROOM (2):
- 3.76m x 3.33m (12' 4" x 10' 11")
Front aspect double Bedroom leading into a Bay Window. - BEDROOM (3):
- 3.33m x 2.59m (10' 11" x 8' 6")
Side aspect Bedroom with access to built-in Wardrobes. Complete with Laminate Wooden Flooring. - SHOWER ROOM:
- 2.57m x 2.11m (8' 5" x 6' 11")
Contemporary Shower Room with a white three-piece suite comprising a tiled Shower Cubicle with Electric Shower Unit, a Wash Hand Basin with storage under and a W.C.. Complete with tiled floors and part tiled walls.
Outside
- FRONT:
- Loose stone driveway providing off-road parking with space for multiple vehicles.
- REAR:
- Enclosed rear garden, with a good degree of privacy, laid in a mixture of paving, loose stone and decking.
- GARDEN ROOM:
- Wood effect PVC clad Garden Room fitted as a Utility Room with access to a W.C. Also ideal for use as entertaining / relaxing area leading onto the Timber Decking Area.
- LEAN-TO:
- Covered Lean-to located to the side of the Property, gated at both ends, ideal for storage.
Directions
Approximately midway along the Old Belfast Road.

Click here to view the video

