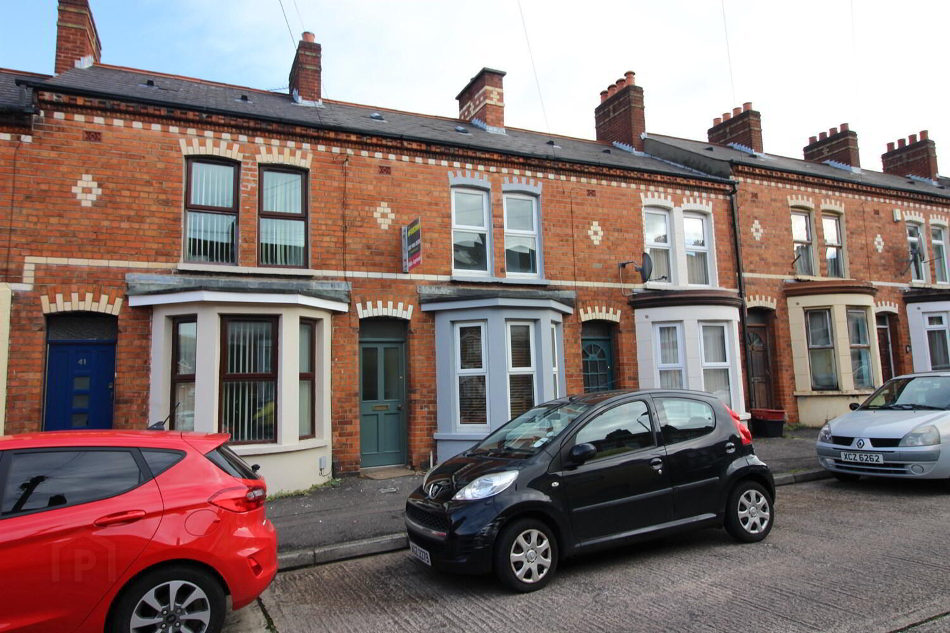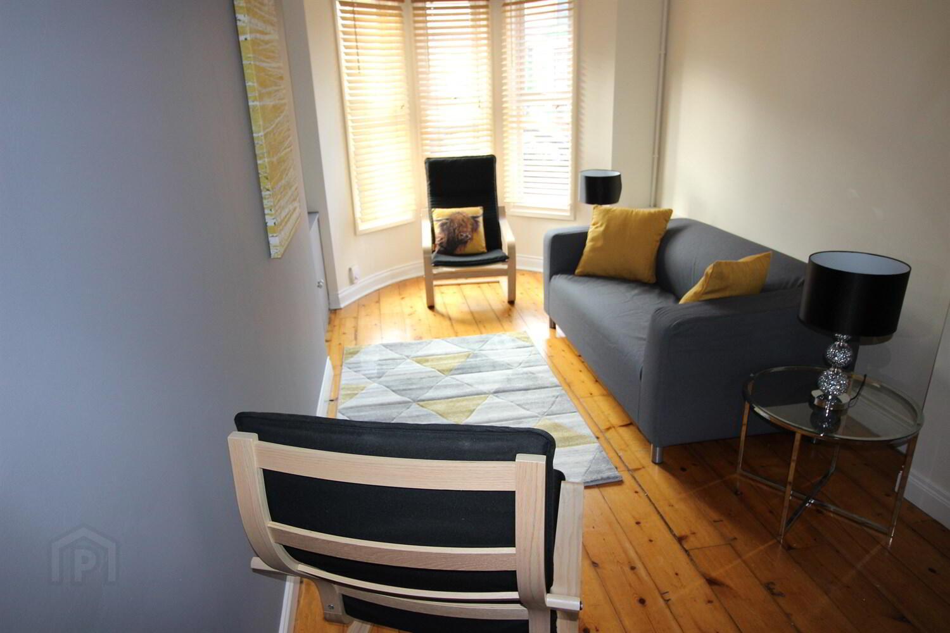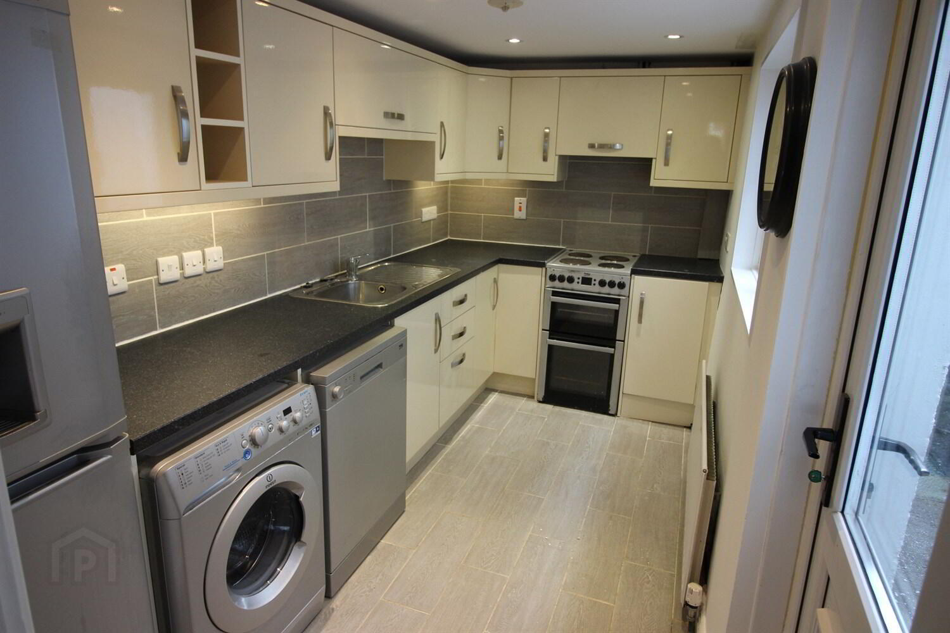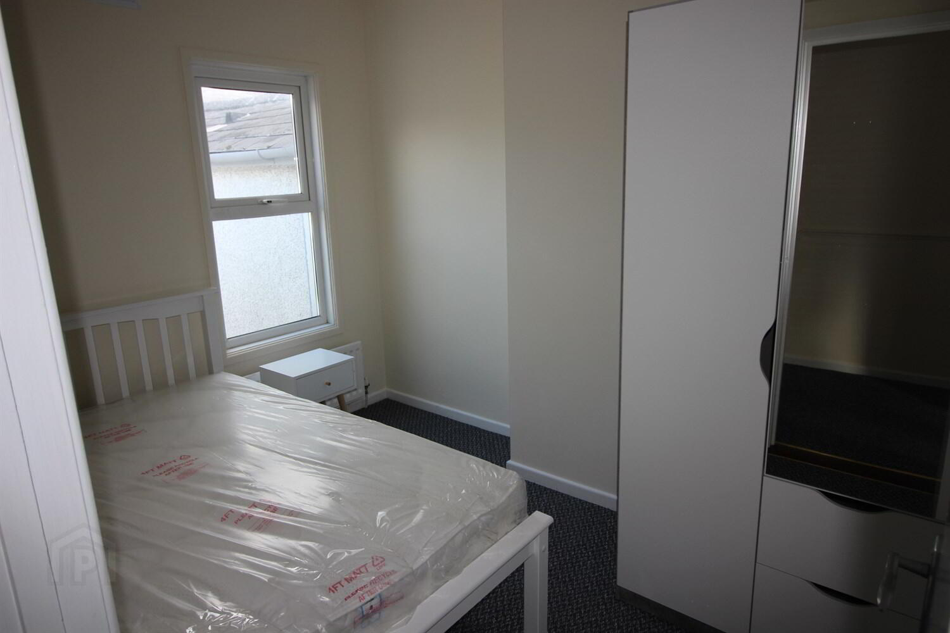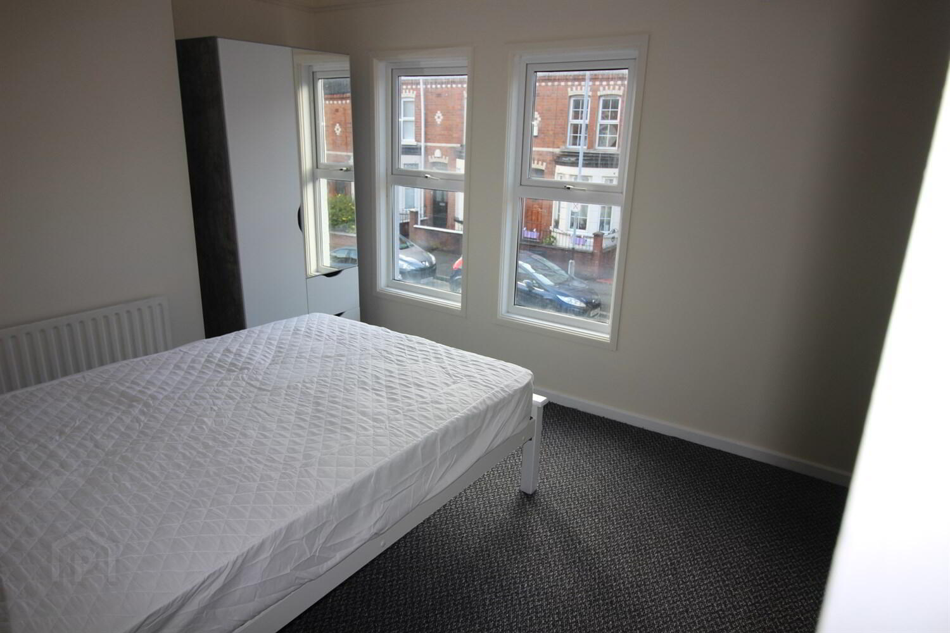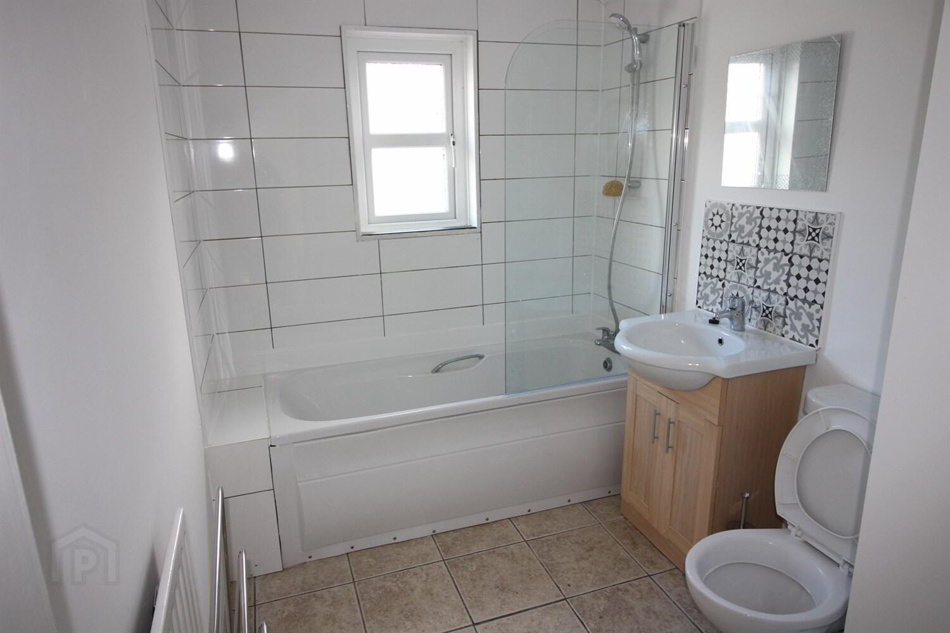39 Windsor Road,
Belfast, BT9 7FP
2 Bed Terrace House
£1,000 per month
2 Bedrooms
1 Bathroom
1 Reception
Property Overview
Status
To Let
Style
Terrace House
Bedrooms
2
Bathrooms
1
Receptions
1
Available From
4 Sep 2025
Property Features
Heating
Gas
Broadband
*³
Property Financials
Deposit
£1,000
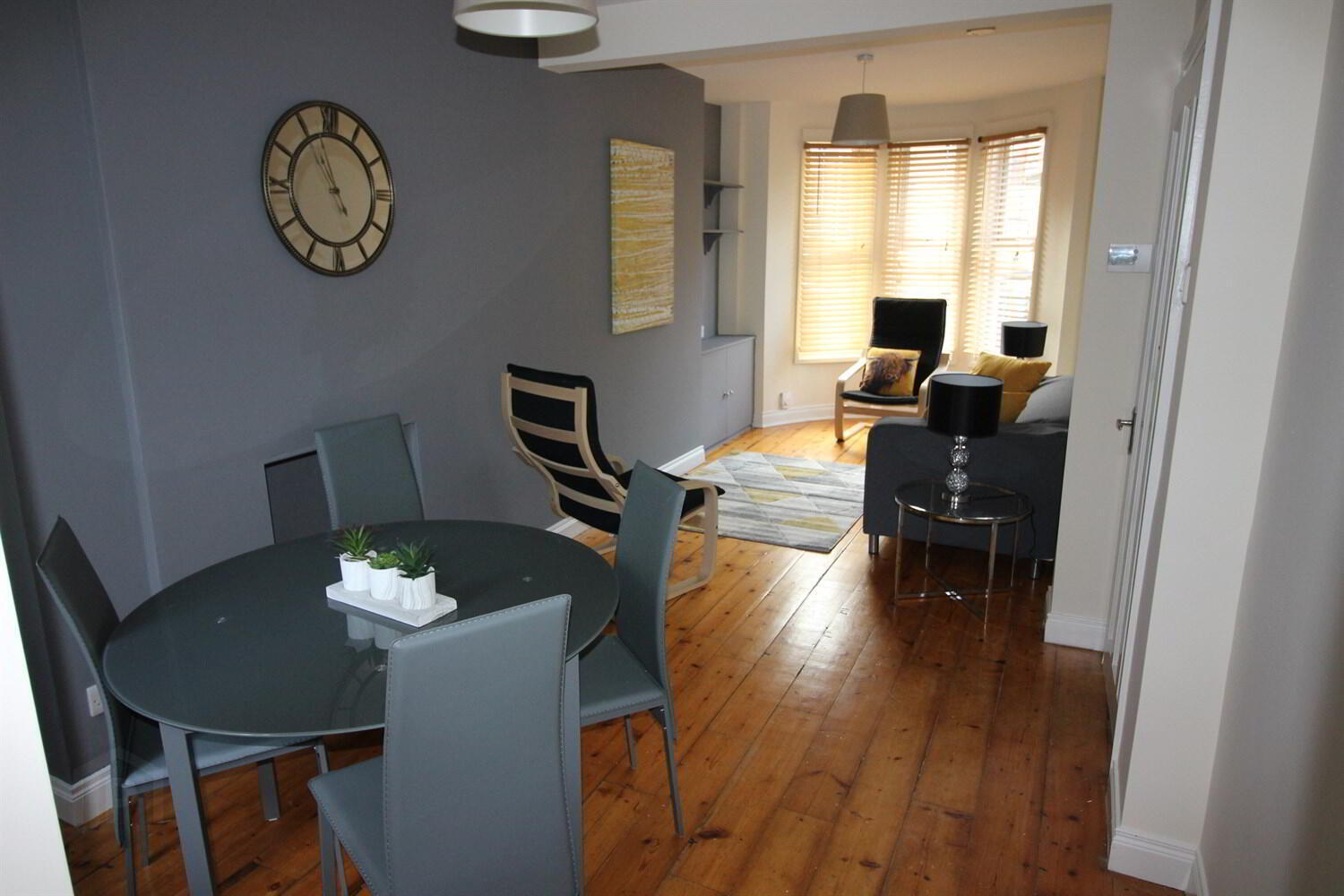
Additional Information
- Mid Terrace Property
- Kitchen with Modern Units and Worktops
- UPVC Double Glazed Windows
- Through Lounge Dining Room
- Gas Fired Central Heating
The accommodation briefly comprises, entrance hallway, through lounge dining room, modern fitted kitchen with cream units, modern bathroom and two bedrooms.
Entrance Hall
Inner and outer doors. Stained pine floorboards. Panelled radiator.
Reception 1 6.86m (22'6) into bay x .74m (2'5)
Recess for electric fire, built in shelving. One radiator. Stained pine flooring. Under stairs cloak space.
Kitchen 3.81m (12'6) x 1.88m (6'2)
Cream high gloss finish wall and base units with soft closures and granite effect worktop surfaces. Single drainer stainless steel sink unit with mixer taps. Recess low voltage spotlights, partially tiled walls and tiled floor. Concealed extractor fan and light. PVC double glazed back door. Panelled radiator.
First Floor
Bathroom
Three piece suite, comprising panelled bath with telephone hand shower and mixer taps. Built in vanity wash hand basin with storage cabinet and dual flush W.C. Tiled floor and partially tiles walls. Panelled radiator. Built in press with lagged copper cylinder.
Bedroom One 3.99m (13'1) x 2.87m (9'5)
Picture rail. Panelled radiator.
Bedroom Two 3.12m (10'3) x 2.49m (8'2)
Panelled radiator.
Outside
Enclosed rear yard.
Double Glazing


