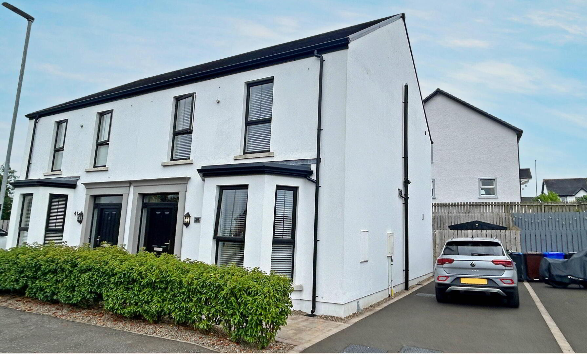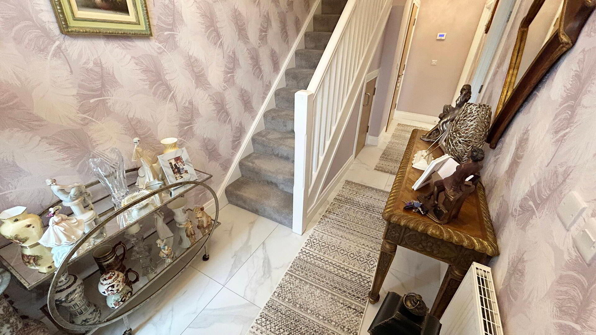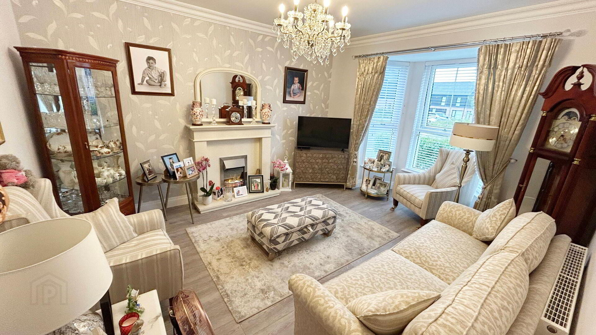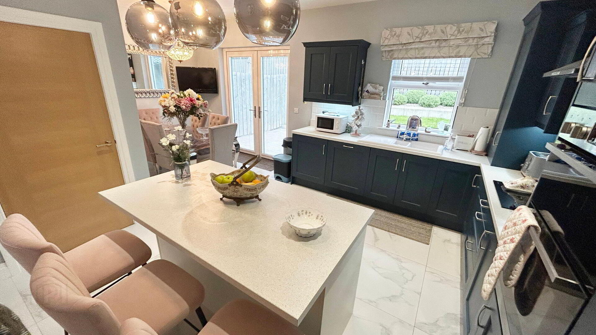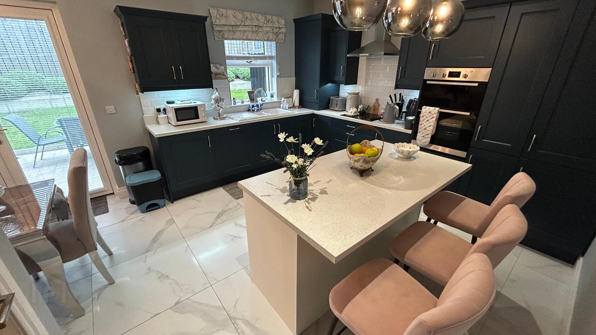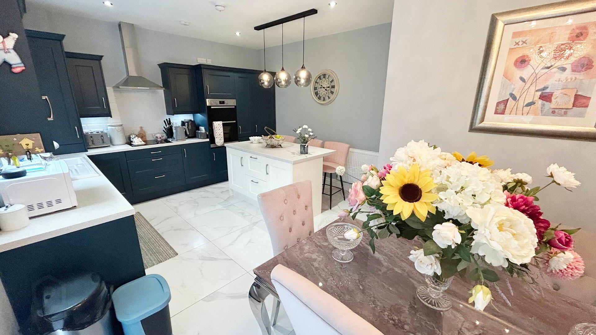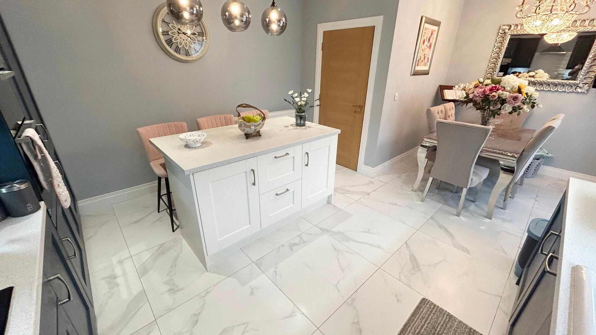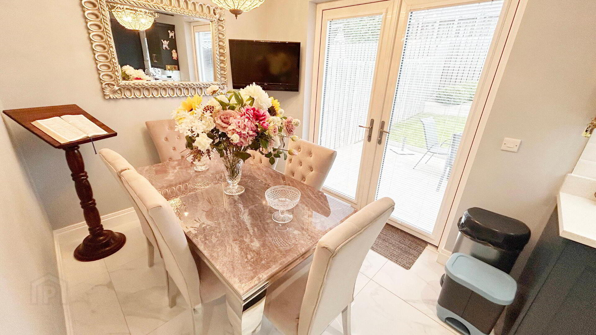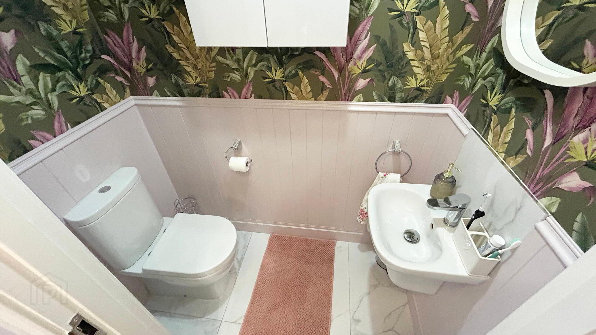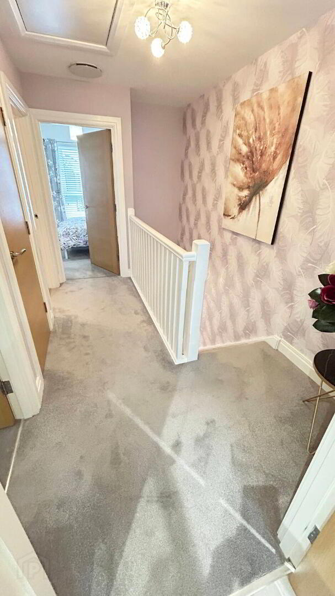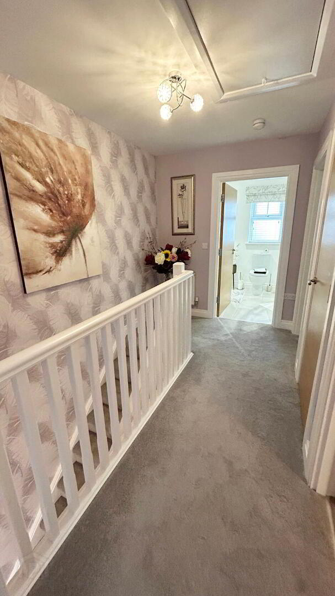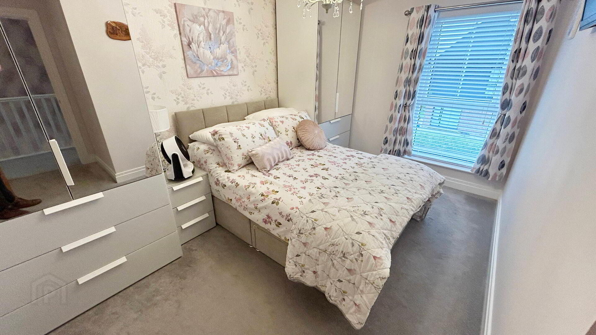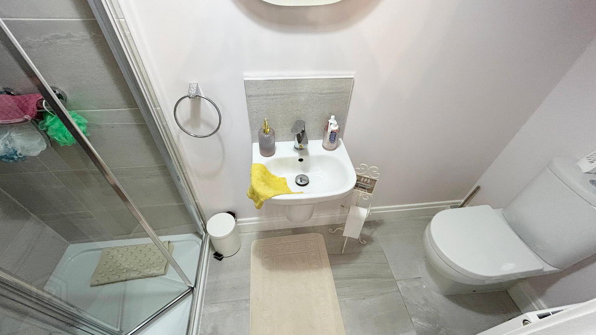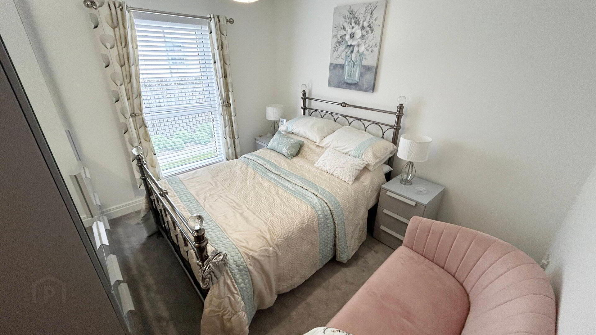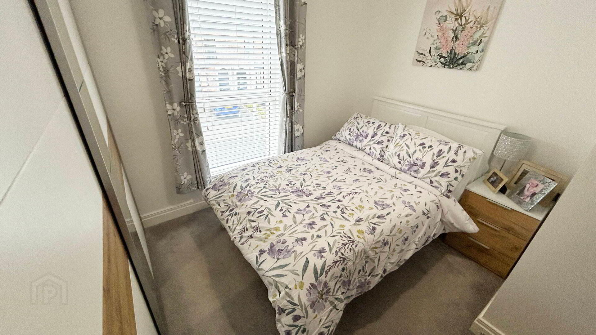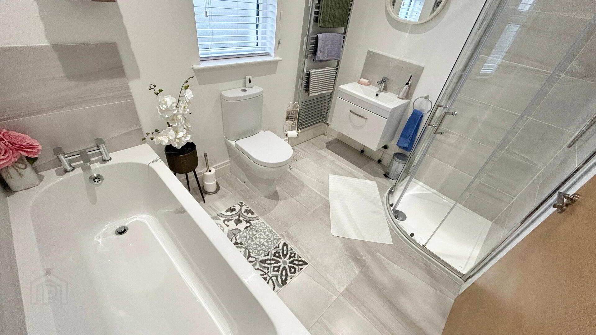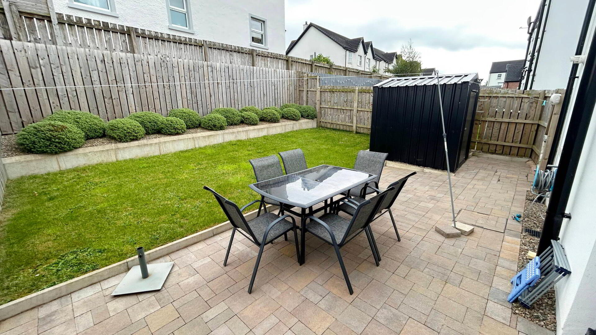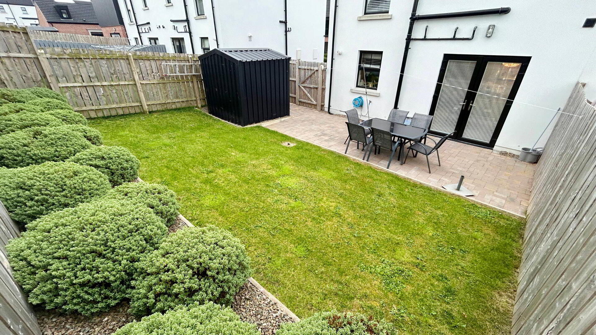39 Wattstown Green,
Coleraine, BT52 1FL
3 Bed Semi-detached House
Offers Over £195,000
3 Bedrooms
3 Bathrooms
1 Reception
Property Overview
Status
For Sale
Style
Semi-detached House
Bedrooms
3
Bathrooms
3
Receptions
1
Property Features
Tenure
Freehold
Energy Rating
Broadband Speed
*³
Property Financials
Price
Offers Over £195,000
Stamp Duty
Rates
£1,125.30 pa*¹
Typical Mortgage
Legal Calculator
Property Engagement
Views All Time
1,824
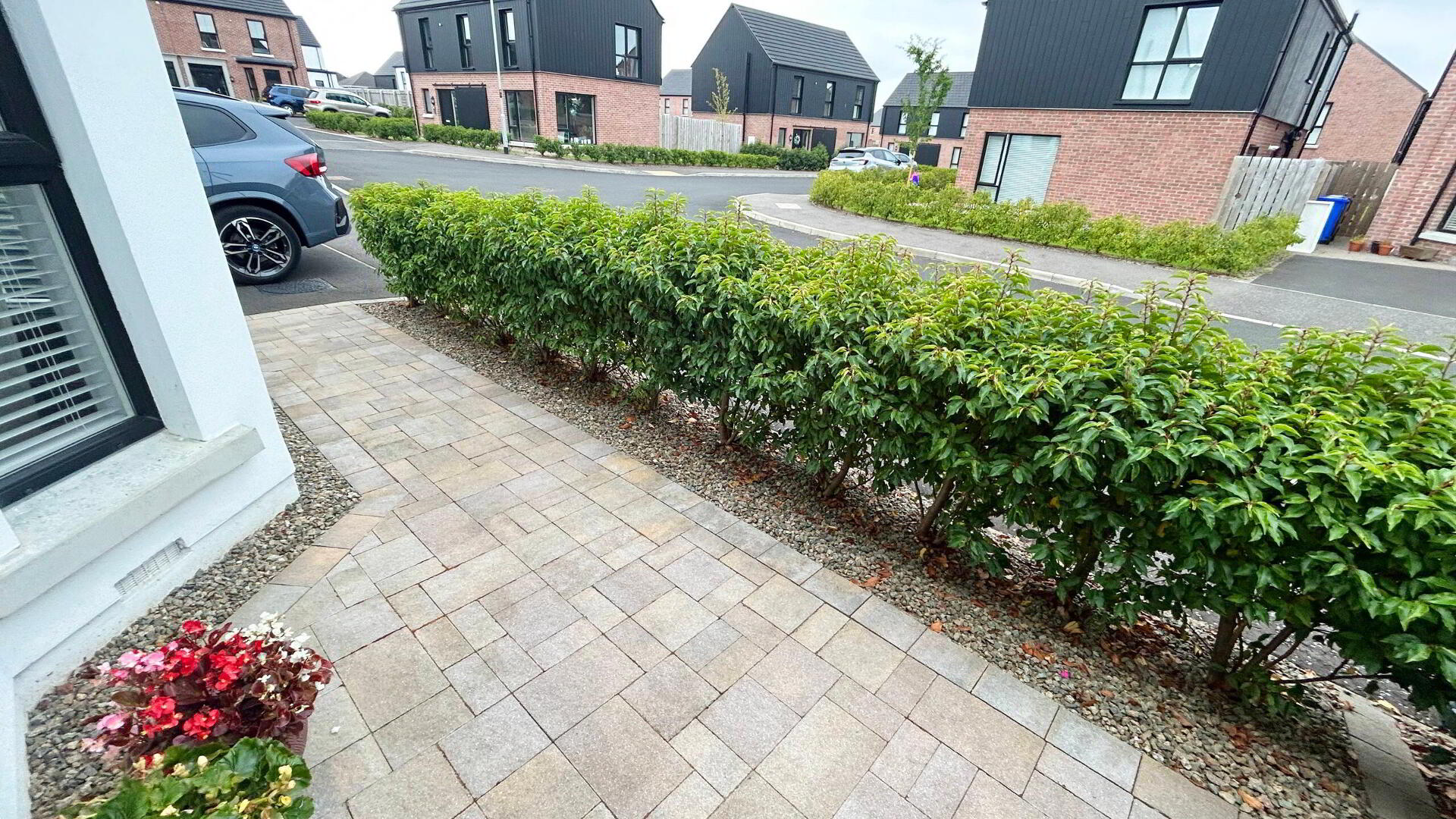
Additional Information
- 3 Bedrooms (1 ensuite), lounge, kitchen / dining / living space, downstairs WC, upstairs bathroom
- All three bedrooms can comfortably fit a double bed
- Immaculate condition throughout and was upgraded by its owner
- The property was only finished in 2022
- Walking distance to local schools, shops, coffee shop, nurseries etc.
- The Mountsandel Forest is only a short walk away
- Excellent commuter links with Belfast via the A26
- Gas fired central heating system
- Double glazed windows in uPVC frames
39 Wattstown Green was only finished in 2022, the condition is therefore immaculate and the home is ready for instant occupation. This three bedroom (1 ensuite) home has an excellent energy efficiency rating which will be a welcome bonus for any discerning buyer. There is a good sized lounge and a kitchen dining living space on the ground floor which opens to a rear garden. Local schools, nurseries, shops and the Mountsandel Forest are all within easy walking distance
- HALLWAY
- Composite front door and tiled floor. Under stairs storage and telephone point.
- DOWNSTAIRS WC
- Tiled floor and wall panelling. Low flush WC and cantilever wash hand basin.
- LOUNGE 5.0m x 3.9m
- Bay window and cornicing. Laminate wood floor, multi fuel stove with electric inset and television point.
- KITCHEN / DINING / LIVING AREA 6.0m x 4.0m
- Tiled floor with patio doors to rear garden. High and low storage units with integrated double oven, hob and extractor fan. Integrated dishwasher, integrated washer dryer and integrated fridge freezer. Enamel sink and drainer. Island/Breakfast bar.
- FIRST FLOOR
- Carpeted hall and landing. Access to attic via pull down ladder. Separate storage cupboard.
- BEDROOM 1 4.1m x 3.0m
- Carpeted double room to front with television point.
- Ensuite
- Tiled floor with low flush WC, cantilever wash hand basin and shower cubicle with mains shower.
- BEDROOM 2 3.3m x 3.3m
- Carpeted double room to rear.
- BEDROOM 3 3.3m x 3.0m
- Carpeted double room to front.
- BATHROOM
- Tiled floor, low flush WC and cantilever wash hand basin with vanity unit. Panel bath, shower cubicle with mains shower and heated towel rail.
- EXTERNAL FEATURES
- Fully enclosed rear garden
Paved patio and lawn to rear
Tarmac driveway to side
Privacy hedge to front


