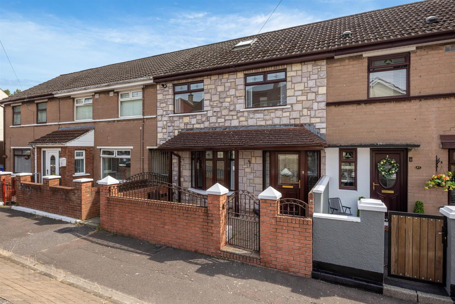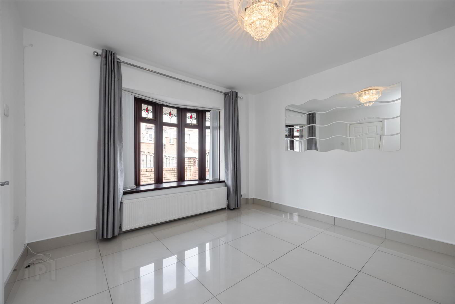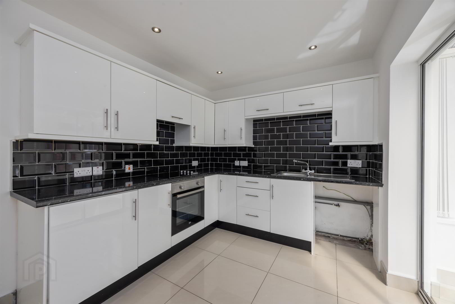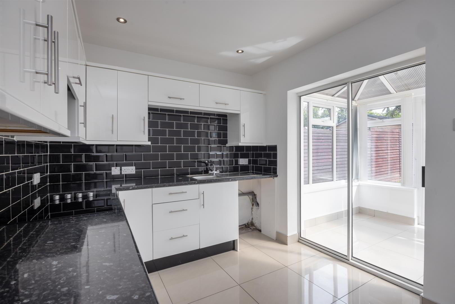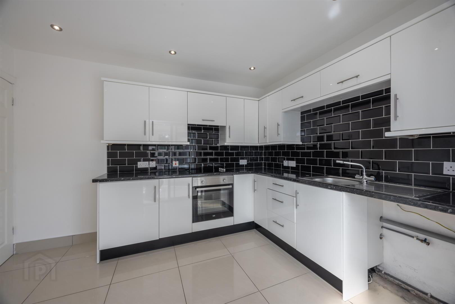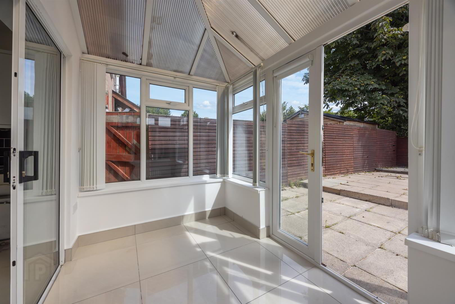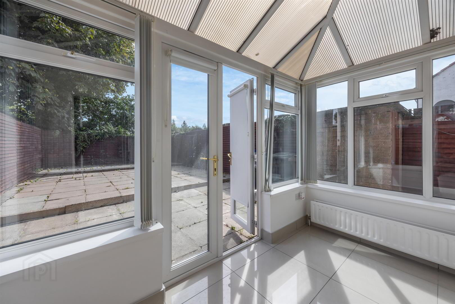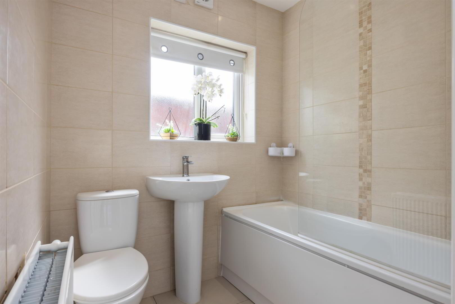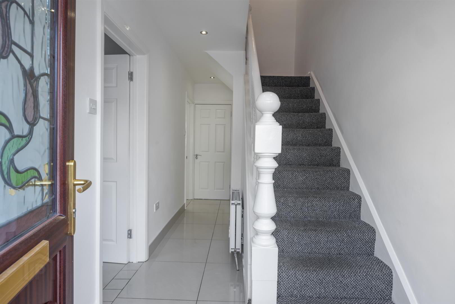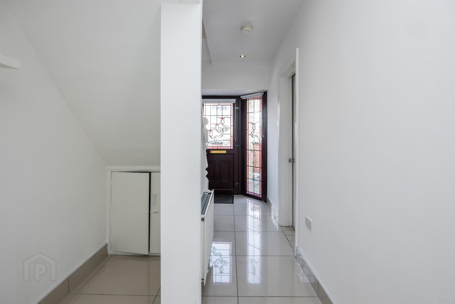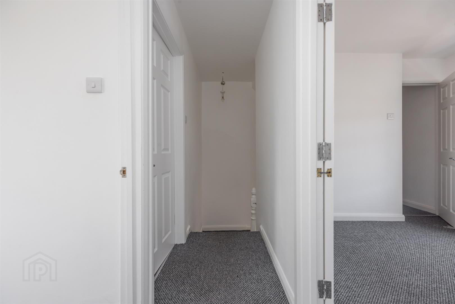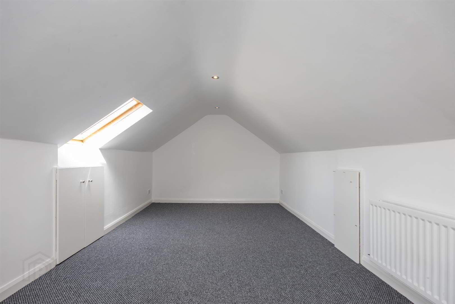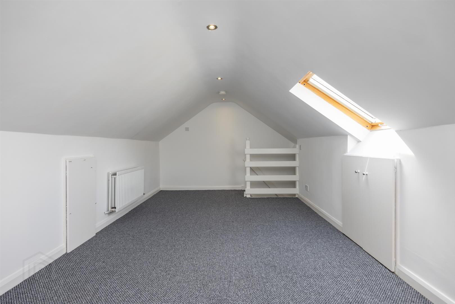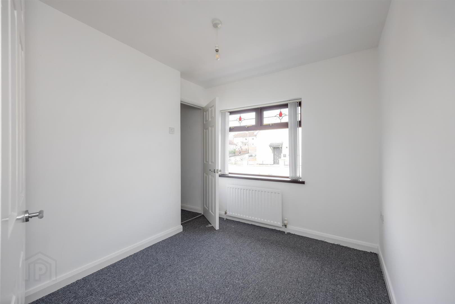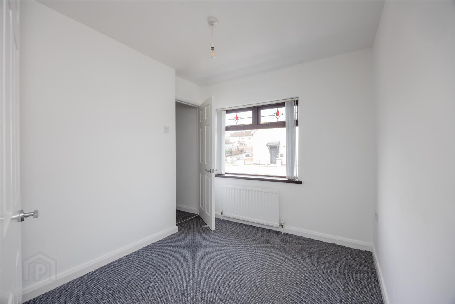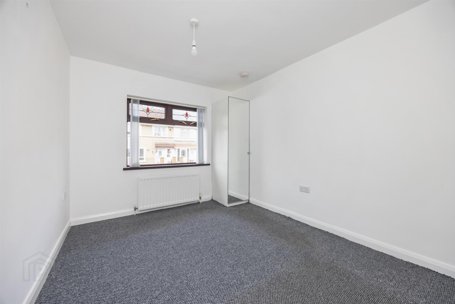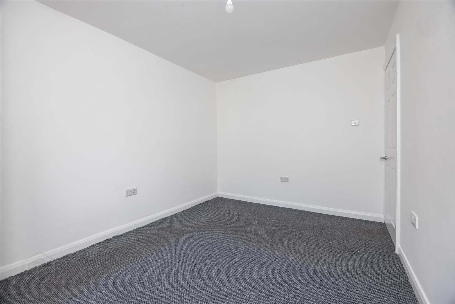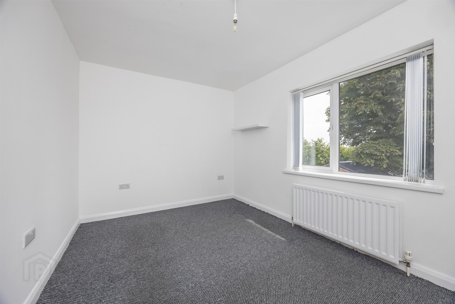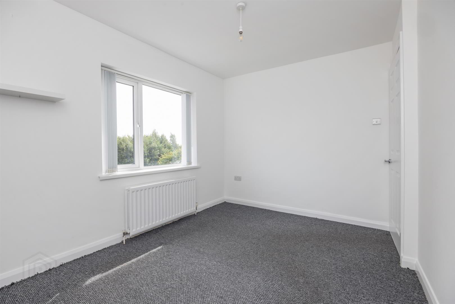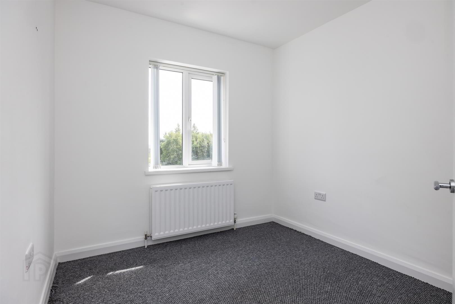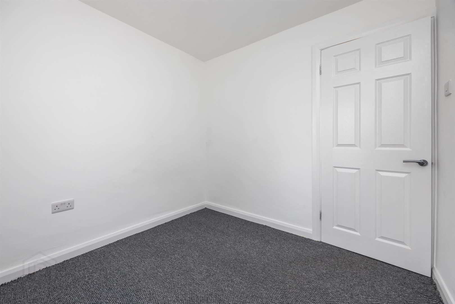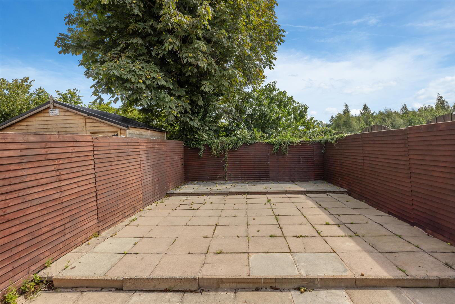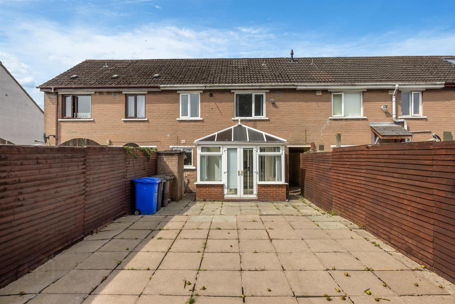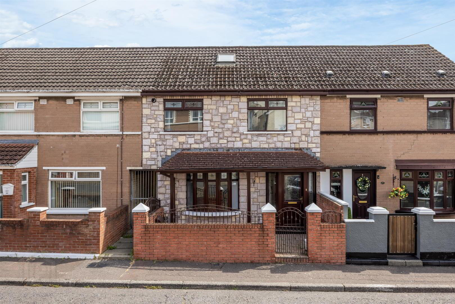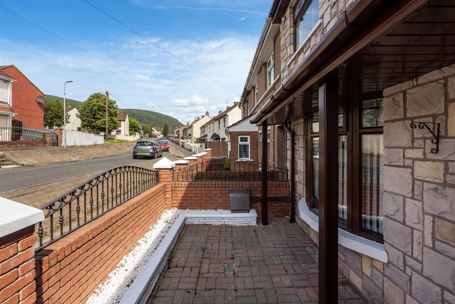39 Norglen Drive,
Belfast, BT11 8DH
4 Bed Mid-terrace House
Offers Over £154,950
4 Bedrooms
1 Bathroom
2 Receptions
Property Overview
Status
For Sale
Style
Mid-terrace House
Bedrooms
4
Bathrooms
1
Receptions
2
Property Features
Tenure
Leasehold
Energy Rating
Broadband
*³
Property Financials
Price
Offers Over £154,950
Stamp Duty
Rates
£887.35 pa*¹
Typical Mortgage
Legal Calculator
In partnership with Millar McCall Wylie
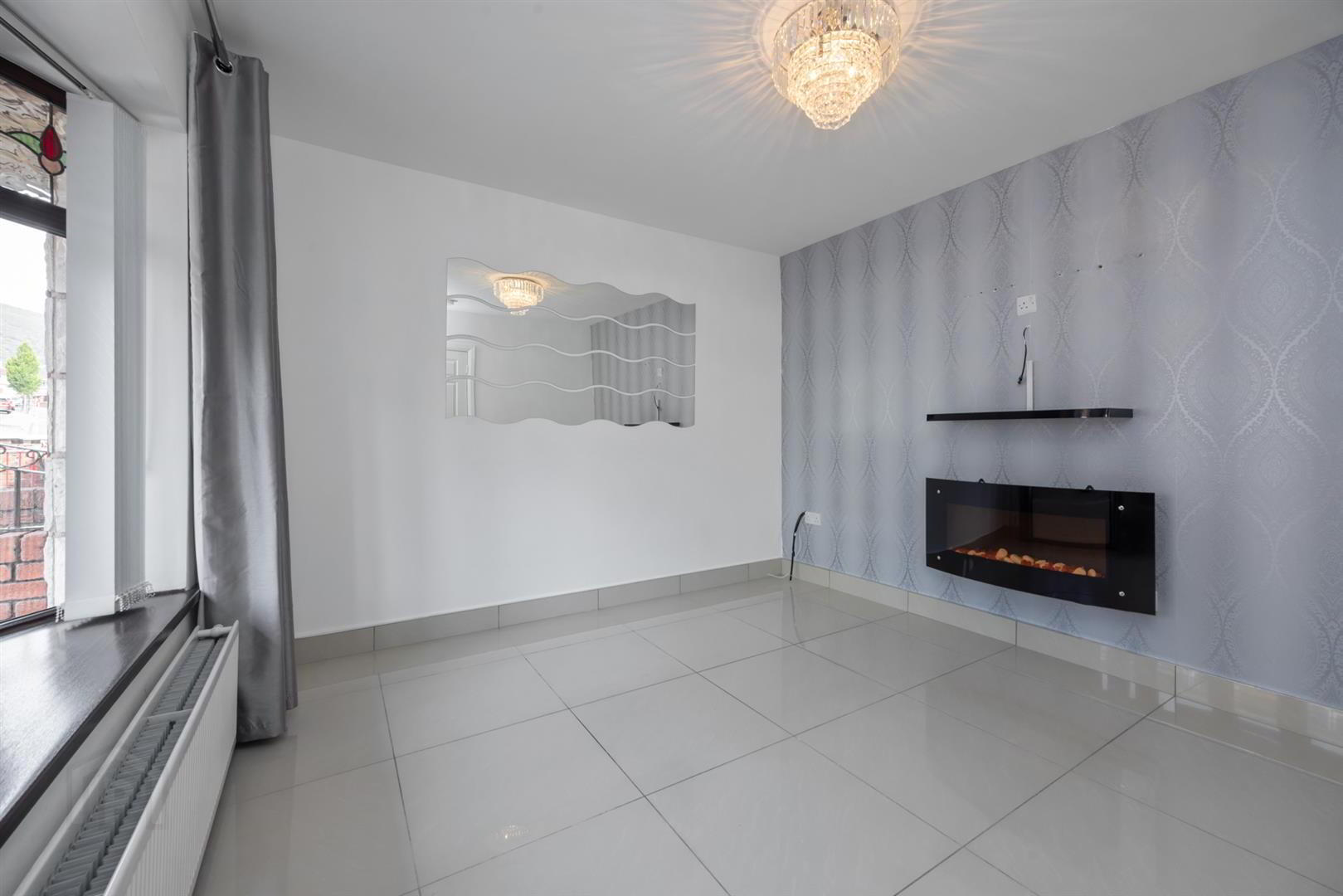
Additional Information
- A beautiful and sizeable mid-terrace home that extends to around an impressive 999 sq ft and is offered for sale chain-free.
- Four bedrooms, to include a roof space conversion with building control approval.
- Bright and airy living room with beautiful tiled floor and bay window.
- Downstairs white bathroom suite.
- Fitted kitchen leading to a Upvc double glazed conservatory.
- Large, low maintenance flagged rear garden.
- Superb position backing onto Falls Park and its beautiful mature greenery.
- Close to lots of schools, shops and transport links as well as an abundance of amenities in Andersonstown, including state-of-the-art leisure facilities and beautiful parklands.
- Early viewing strongly recommended.
The property has a higher-than-average energy rating (EPC C-70), and the beautiful accommodation is briefly outlined below.
Four bedrooms, to include a roof-space conversion with building control approval.
On the ground floor there is a spacious and welcoming entrance hall with a bright and airy living room that has a beautiful, tiled floor and bay window; in addition, there is a downstairs white bathroom suite and fitted kitchen which leads to a UPVC double-glazed conservatory.
The property has a large, low-maintenance flagged rear garden and gas-fired central heating, as well as uPVC double glazing, and holds a superb position backing onto Falls Park and its beautiful mature greenery.
We strongly recommend viewing this beautiful home!
- GROUND FLOOR
- Upvc double glazed front door to;
- SPACIOUS AND WELCOMING ENTRANCE HALL
- Beautiful tiled floor, spotlights.
- LIVING ROOM 3.38m x 3.20m (11'1 x 10'6)
- Bay window, beautiful tiled floor.
- DOWNSTAIRS WHITE BATHROOM SUITE
- Bath, thermostatically controlled shower unit, low flush w.c, pedestal wash hand basin, chrome effect sanitary ware, beautiful tiled floor, tiled walls, spotlights, extractor fan.
- KITCHEN 3.38m x 2.84m (11'1 x 9'4)
- Range of high and low level units, single drainer stainless steel sink unit, plumbed for washing machine, built-in hob and underoven, extractor fan, partially tiled walls, beautiful tiled floor, sliding patio door to;
- UPVC DOUBLE GLAZED CONSERVATORY 3.18m x 1.98m (10'5 x 6'6)
- Beautiful tiled floor, Upvc double glazed double doors to enclosed gardens.
- FIRST FLOOR
- BEDROOM 1 3.53m x 2.74m (11'7 x 9'0)
- BEDROOM 2 3.51m x 2.59m (11'6 x 8'6)
- BEDROOM 3 2.64m x 2.34m (8'8 x 7'8)
- STUDY
- Stairs to;
- BEDROOM 4 6.12m x 2.82m (20'1 x 9'3)
- Spotlights, Fakro window.
- OUTSIDE
- Low maintenance, good sized, flagged rear garden, outdoor taps, low maintenance, small enclosed front garden.


