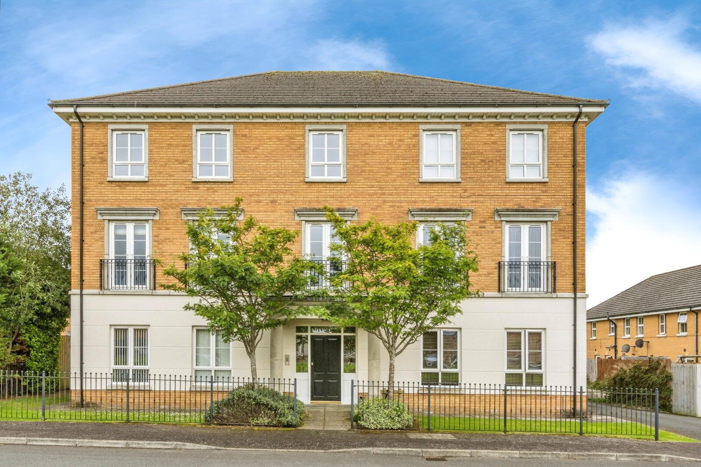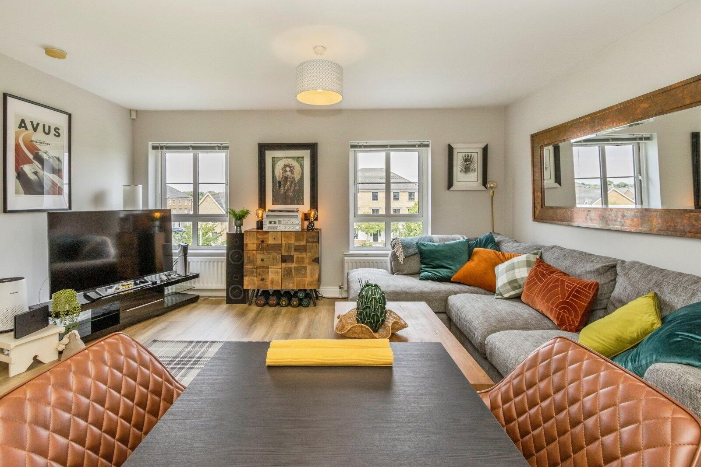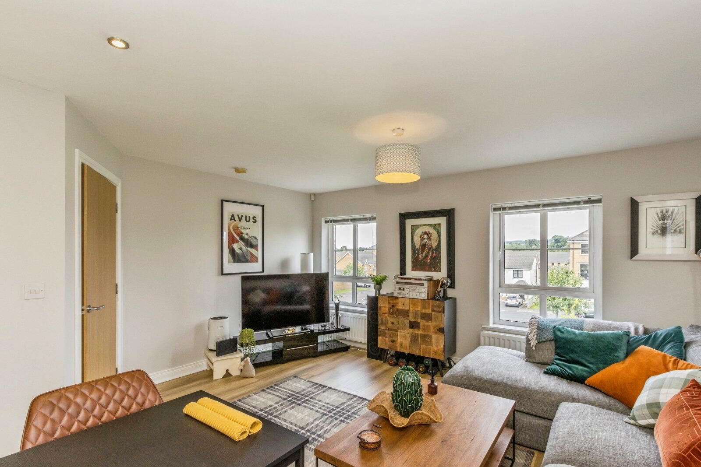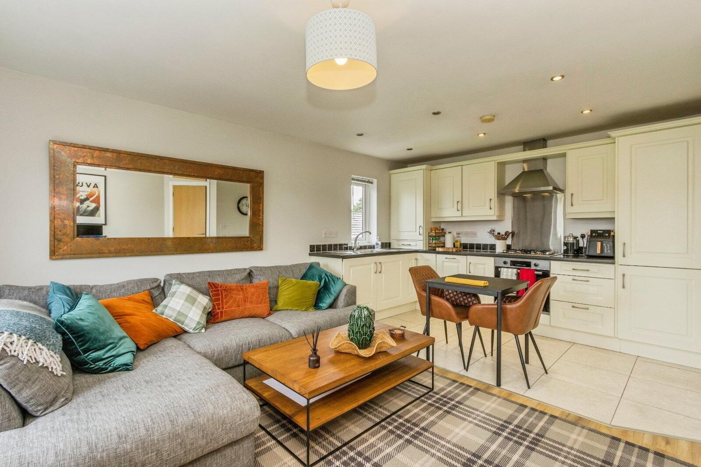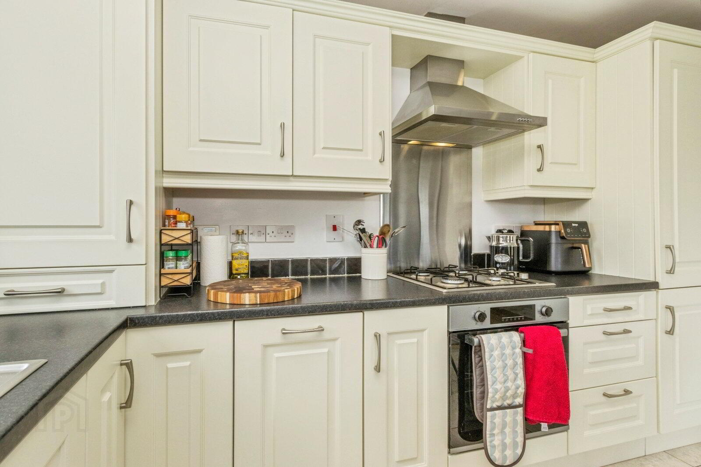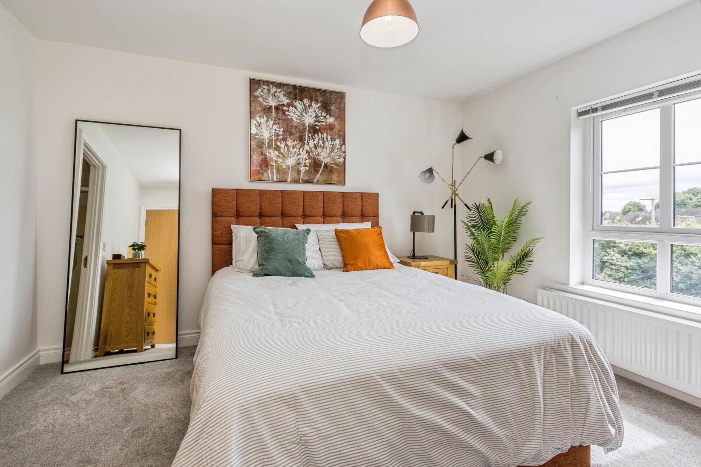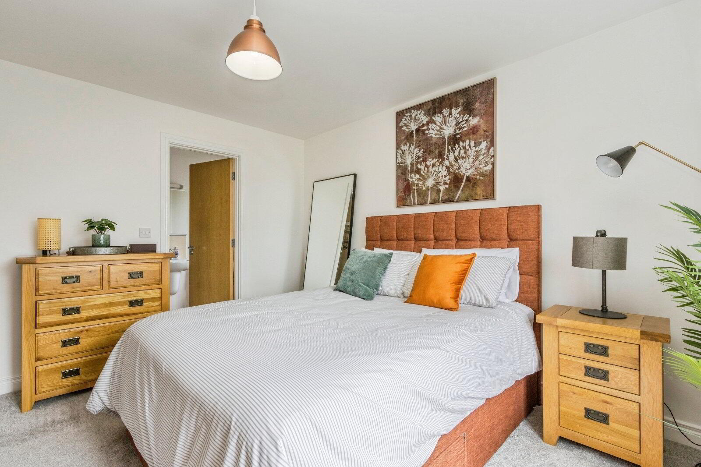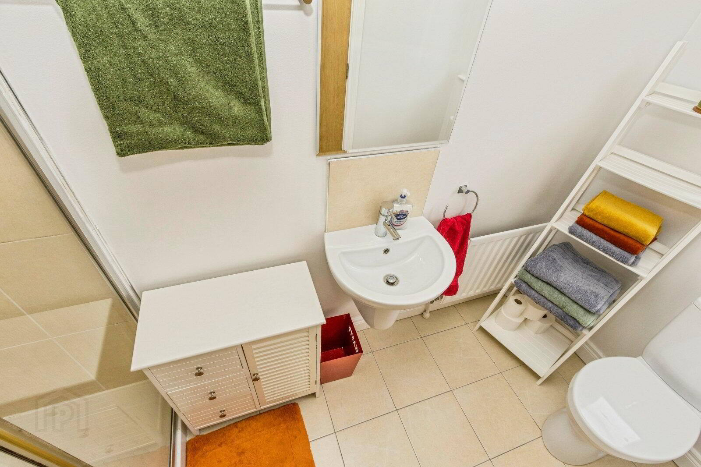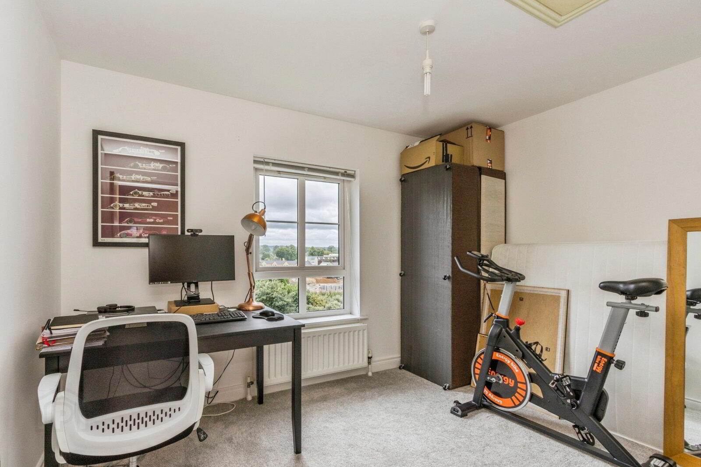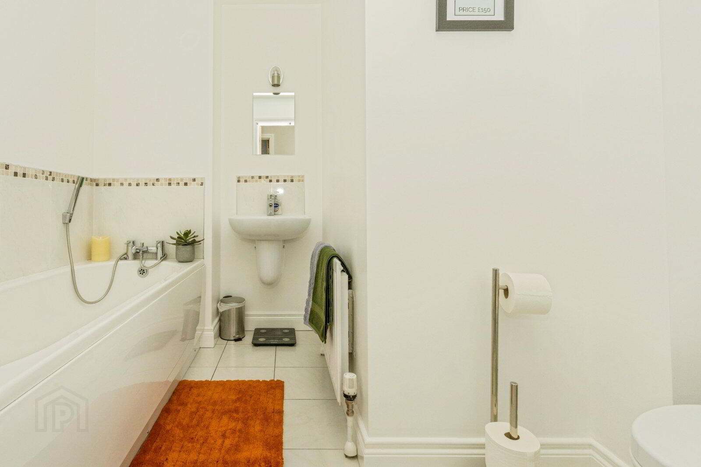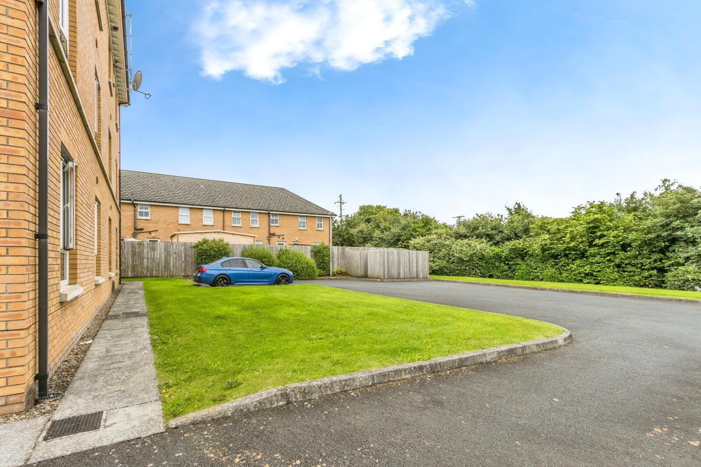39 Mornington Lane,
Lisburn, BT28 2WH
2 Bed Apartment / Flat
Asking Price £140,000
2 Bedrooms
2 Bathrooms
1 Reception
Property Overview
Status
For Sale
Style
Apartment / Flat
Bedrooms
2
Bathrooms
2
Receptions
1
Property Features
Tenure
Leasehold
Broadband
*³
Property Financials
Price
Asking Price £140,000
Stamp Duty
Rates
£864.31 pa*¹
Typical Mortgage
Legal Calculator
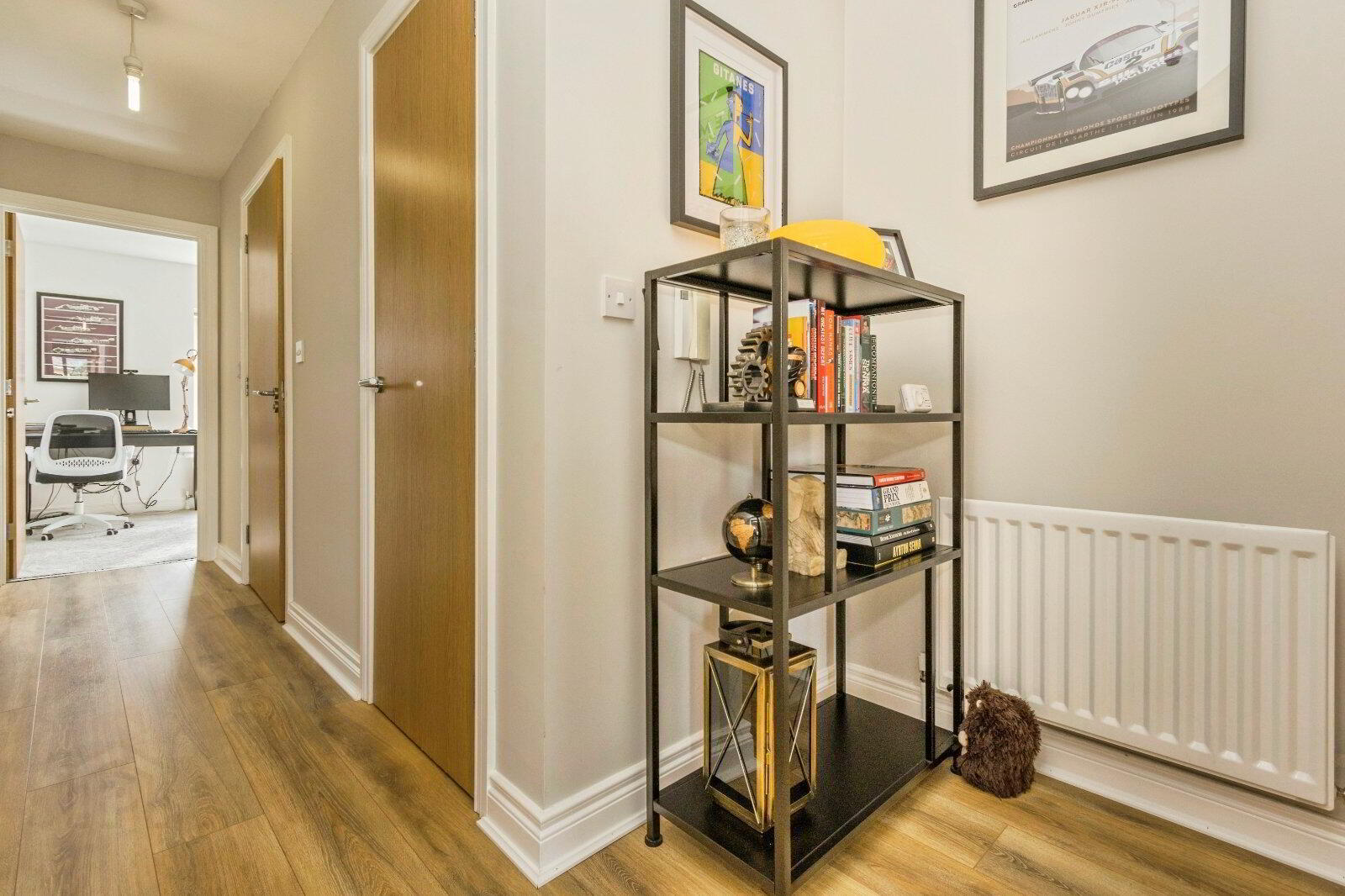
Additional Information
- A Stunning Top Floor Apartment
- Communal Entrance Hall
- Kitchen/ Diner/ Living Room Open Plan
- Two Bedrooms
- En-Suite Shower Off Master
- A Deluxe White Bathroom Suite
- Gas Fired Heating/ Double Glazing
- Car Parking/ Communal Gardens
- Immaculate Throughout
Upper Floor Apartment in a sought-after location, offering 2 bedrooms, a spacious living area, and a modern kitchen open plan. Highly presented within.
Conveniently located near amenities and transport links. Ideal for professionals or a small family seeking a contemporary urban lifestyle.
Introducing this charming upper floor apartment set in a picturesque location. Boasting two well-appointed bedrooms, this property offers a perfect blend of comfort and style
The spacious living area is ideal for entertaining guests or simply unwinding after a long day. The modern kitchen is equipped with high-quality appliances, making meal preparation a breeze. Residents can enjoy views over the common green area.
With convenient access to local amenities and transport links, this apartment is ideal for those seeking a convenient lifestyle.
Don't miss out on the opportunity to make this apartment your new home. Contact us today to arrange a viewing and experience the charm of this property for yourself.
- Coomunal Entrance Hall
- Stairs to second floor.
- Entrance Hall
- Kitchen/ Diner/ Living Room
- 5.36m x 4.65m (17'7" x 15'3")
Luxury fitted range of high and low level units, laminate work tops, integrated appliances, open to living. dining area, views over communal green area. - Inner Hallway
- Built-in cupboards
- Bedroom 1
- 3.78m x 3.53m (12'5" x 11'7")
- En-Suite
- Separate shower cubicle with controlled shower, wash hand basin, low level WC, wall and floor tiling.
- Bedroom 2
- 3.48m x 2.62m (11'5" x 8'7")
- Bathroom
- White suite comprising panelled bath, wash hand basin, low level WC, wall and floor tiling.
- Communal Gardens
- To front, laid in neat lawns.
- Management Co
- Approx. £700 pa.


