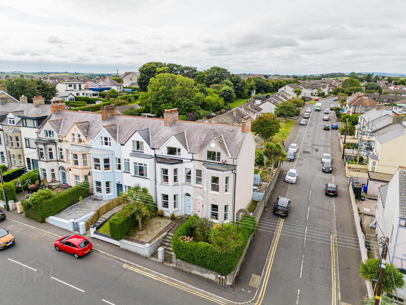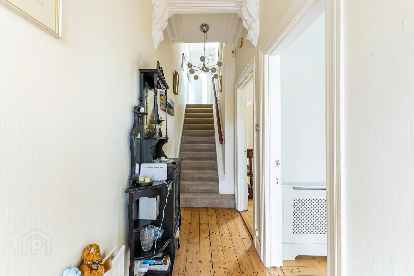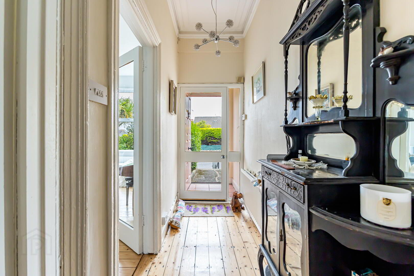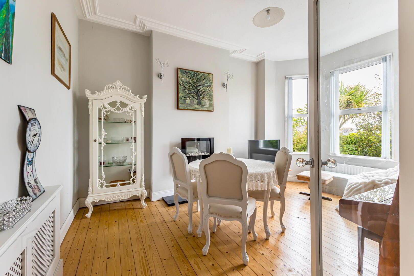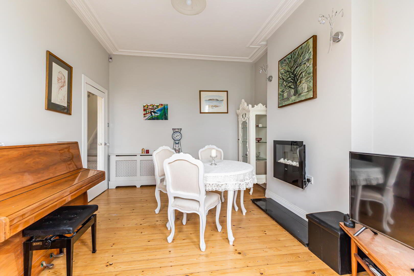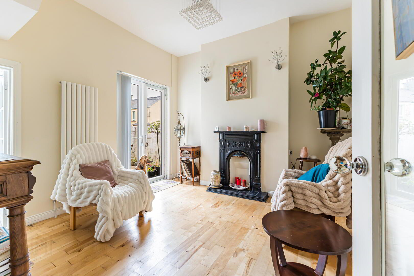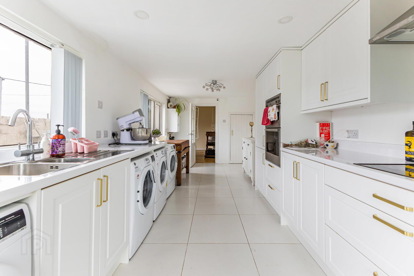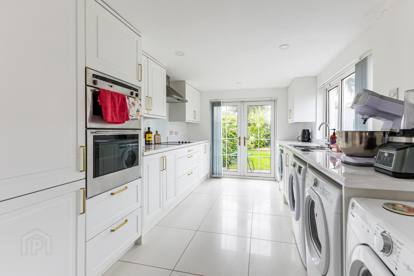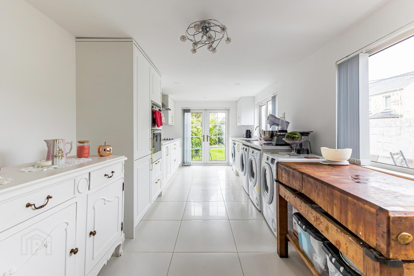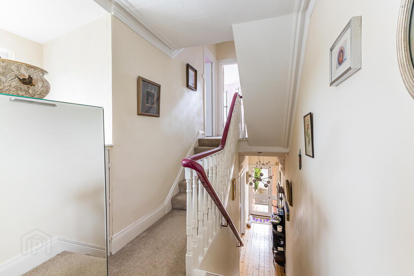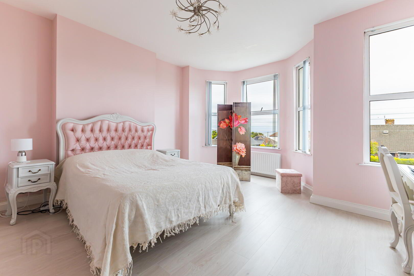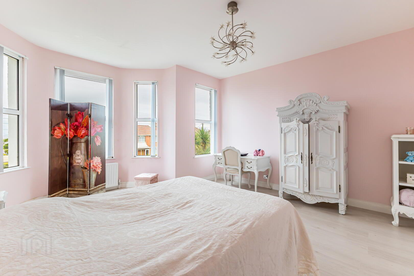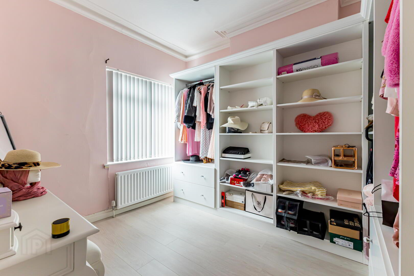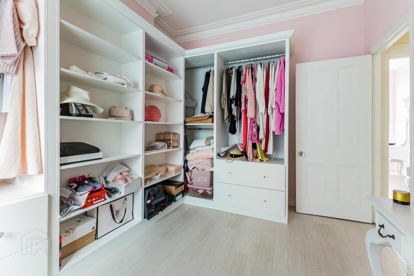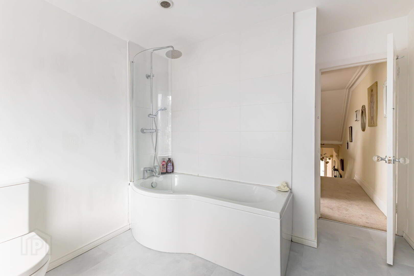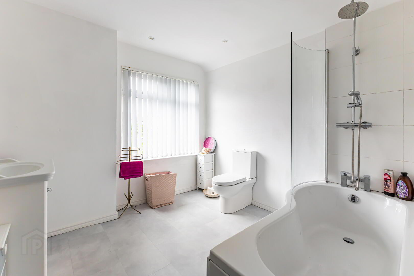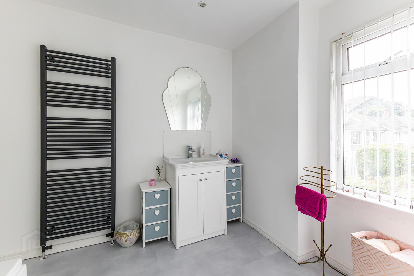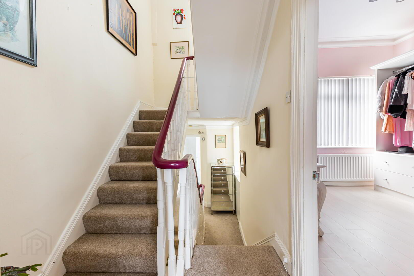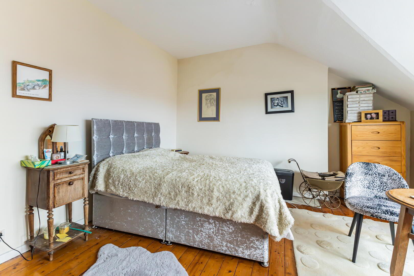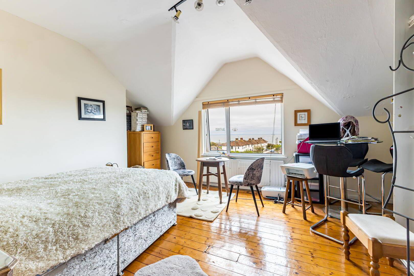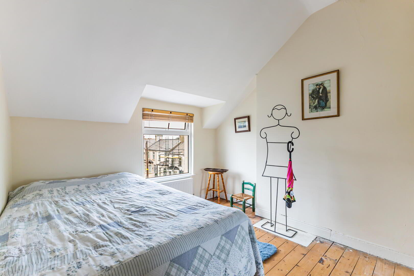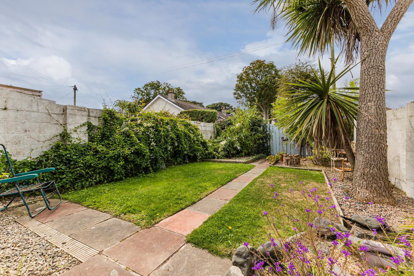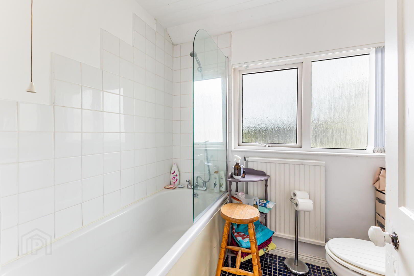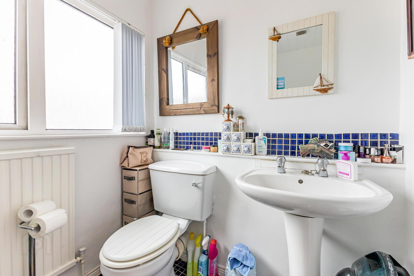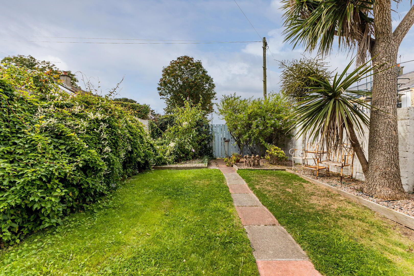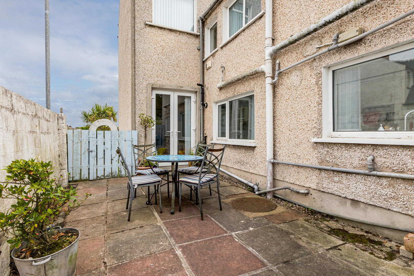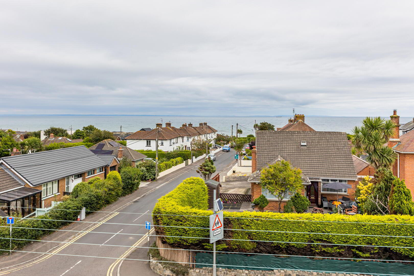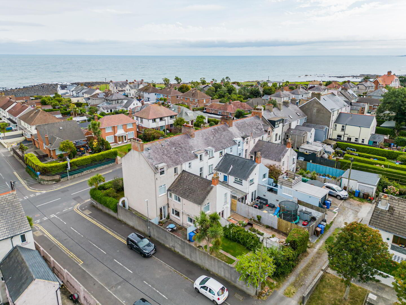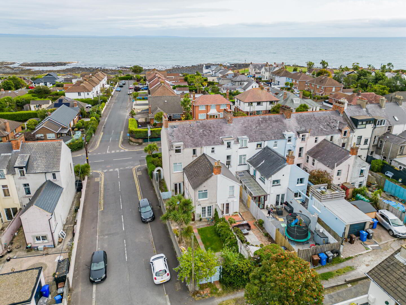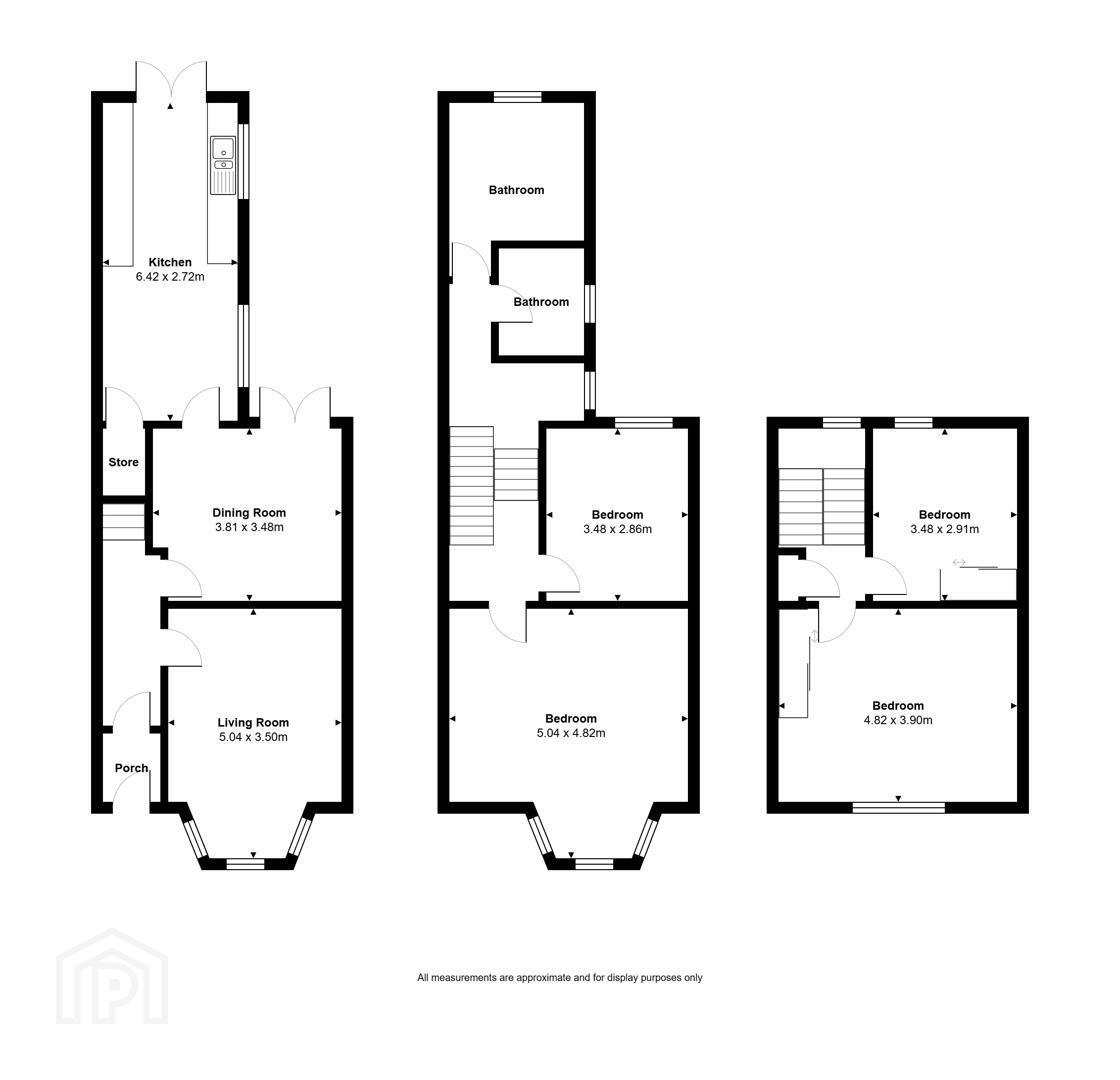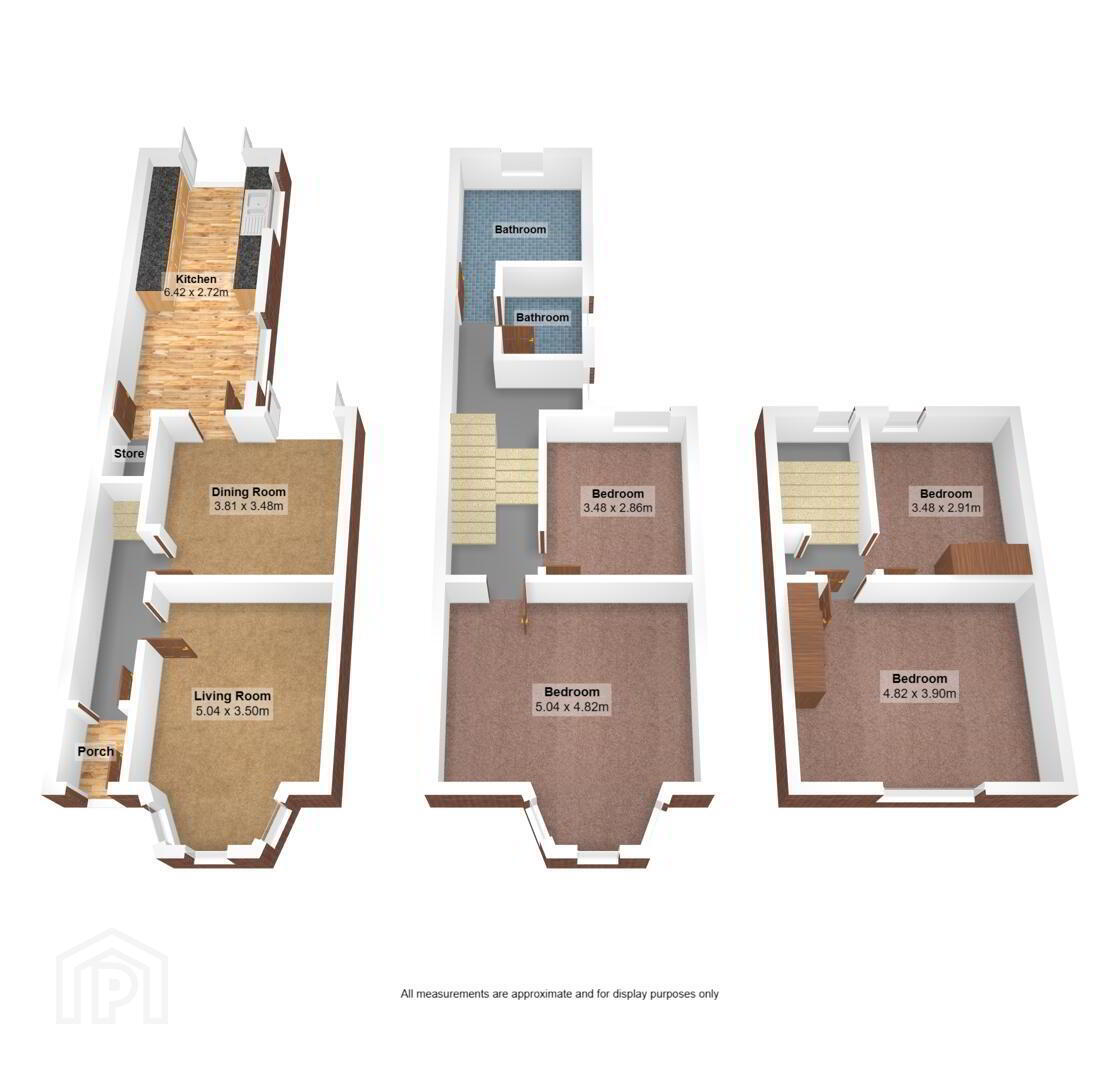39 Millisle Road,
Donaghadee, BT21 0HZ
4 Bed End-terrace House
Offers Around £269,950
4 Bedrooms
2 Bathrooms
2 Receptions
Property Overview
Status
For Sale
Style
End-terrace House
Bedrooms
4
Bathrooms
2
Receptions
2
Property Features
Tenure
Freehold
Energy Rating
Broadband Speed
*³
Property Financials
Price
Offers Around £269,950
Stamp Duty
Rates
£1,239.94 pa*¹
Typical Mortgage
Legal Calculator
In partnership with Millar McCall Wylie
Property Engagement
Views Last 7 Days
818
Views Last 30 Days
3,256
Views All Time
9,393
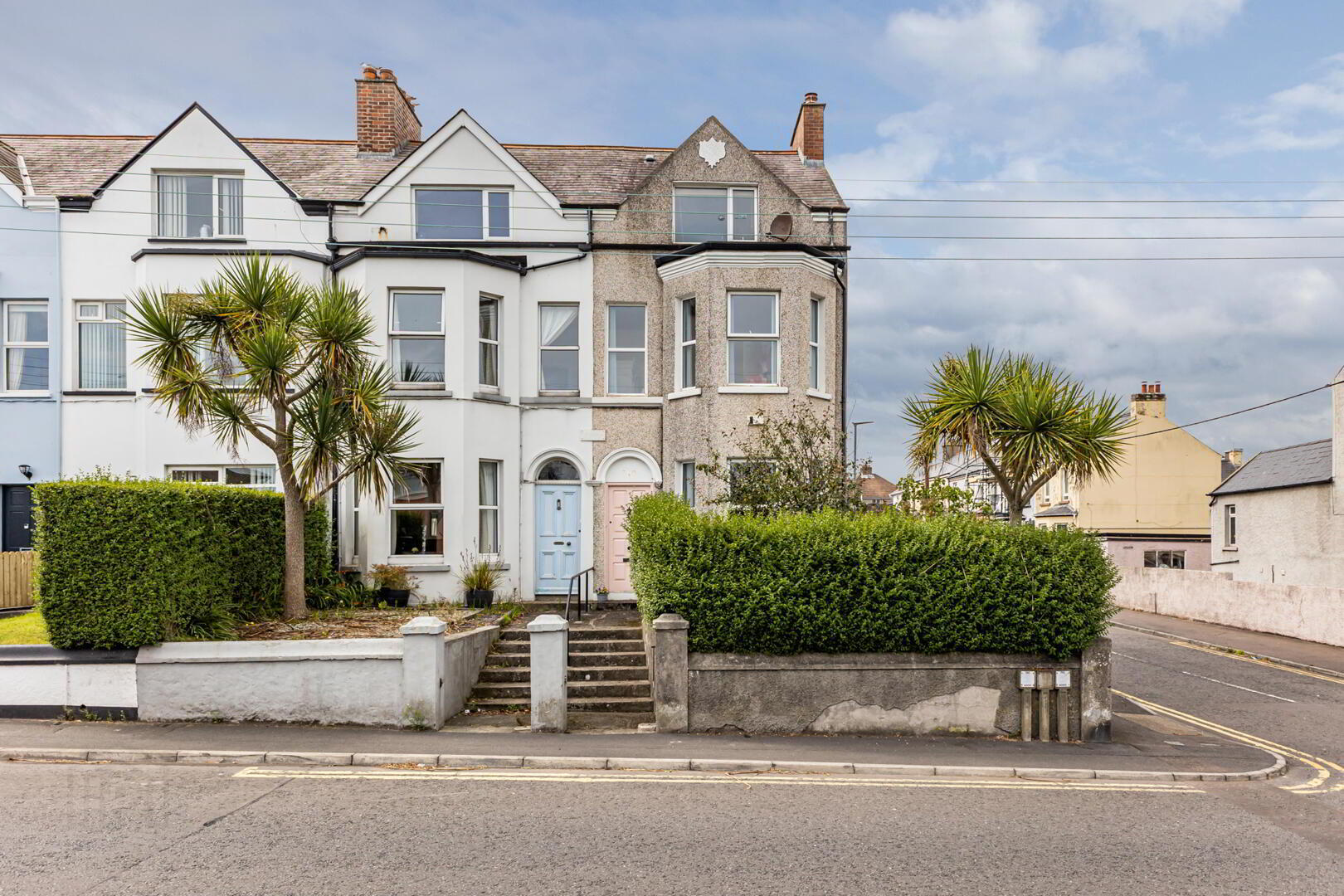
Additional Information
- Attractive End Terrace Property with Picturesque Views of Irish Sea and Beyond to Scotland
- Property Has Charm and Character Highlighted by Features Such as Cast Iron Fireplace, Cornice Ceiling and Solid Wooden Floors
- Bright, Spacious and Flexible Accommodation
- Dining or Family Room with Solid Wooden Floorboards, Cornice Ceiling and Bay Window
- Sitting Room with Cast Iron Fireplace, Open Fire, Solid Wooden Floor and French Doors to Side Courtyard
- Kitchen with Casual Dining Area and French Doors onto the Rear Garden
- Four Well Proportioned Bedrooms, Two of Which Have Picturesque Sea Views
- One Bedroom Could be an Additional Reception Room if Required
- Two Bathrooms, Both with Three Piece Suites
- Phoenix Gas Heating
- uPVC Double Glazed Windows
- Front Garden in Lawns
- Fully Enclosed Rear Garden in Lawns with Westerly Aspect Making it Ideal for Outdoor Entertaining or Enjoying the Sun
- Additional Side Paved Courtyard Also Fully Enclosed
- In Close Proximity to Many Amenities Including Shops, Cafes, Restaurants, The Commons and of Course the Iconic Lighthouse and Harbour
- Demand Anticipated to be High and to a Wide Range of Prospective Purchaser Including First Time Buyers, Young Professionals, Holiday Home Market and Families
- Donaghadee Offers a Variety of Activities for the Sporting Enthusiast Which Include Sea Swimming, Golf, Sailing, Hockey, Cricket, Rugby, Tennis, Football and Bowls
The ground floor comprises dining/family room with bay window, cornice ceiling and solid wooden floorboards and sitting room with period cast iron fireplace, open fire and solid wooden floor as well as a kitchen with casual dining and French doors onto the rear garden. Upstairs this fine home is further enhanced by having four well proportioned bedrooms, two of which benefit from the picturesque views. One of the bedrooms would be ideal as an additional reception if required. You also have two bathrooms, both with three piece suites. Outside there is a front garden in lawns and fully enclosed rear garden and paved courtyard to the side. Other benefits include Phoenix Gas heating and uPVC double glazed windows.
This property is conveniently positioned with easy access to Donaghadee’s thriving town centre and its many amenities which include shops, cafes, restaurants, the Commons and of course the iconic lighthouse and harbour. Donaghadee offers a variety of activities for the sporting enthusiast which include sea swimming, sailing, golf, cricket, hockey, rugby, tennis, football and bowls. Demand is anticipated to be high and from a wide range of prospective purchasers including first time buyers, young professionals, holiday home market and families. A viewing is thoroughly recommended at your earliest opportunity so as to appreciate it in its entirety.
- GROUND FLOOR
- Entrance
- Front door to enclosed entrance porch.
- Enclosed Entrance Porch
- Cornice ceiling, fully tiled floor, glazed internal door and side panel to reception hall.
- Reception Hall
- Solid wooden floorboards, cornice ceiling.
- Dining or Family Room 3.35m x 4.88m
- into bay at widest points
Solid wooden floorboards, bay window, cornice ceiling. - Living Room 3.35m x 3.35m
- at widest points
Solid wooden floor, period cast iron fireplace, tiled hearth, open fire, uPVC double glazed French doors to outside. - Kitchen with Casual Dining Area 6.1m x 2.74m
- at widest points
Range of high and low level units, laminate work surfaces, one and a half bowl single drainer stainless steel sink unit with mixer tap, integrated four ring hob, splashback, extractor fan above, integrated double oven, plumbed for dishwasher, plumbed for washing machine, space for tumble dryer, gas fired boiler, integrated fridge freezer, storage under stairs, fully tiled floor, uPVC double glazed French doors to outside. - Stairs to the First Floor Return
- Cornice ceiling.
- FIRST FLOOR
- First Floor Landing
- Bedroom One 4.27m x 3.66m
- plus bay window
Views to Irish Sea and beyond to Scotland, laminate wood effect floor, bay window. - Bedroom Three 3.35m x 2.74m
- at widest points
Laminate wood effect floor, cornice ceiling, extensive range of built-in wardrobes. - Stairs to Second Floor
- SECOND FLOOR
- Landing
- Storage cupboard, access to roofspace.
- Bedroom Two 4.57m x 3.66m
- at widest points
Fabulous views of Irish Sea and beyond to Scotland, solid wooden floorboards, built-in wardrobe with mirror fronted sliding doors. - Bedroom Four 2.44m x 3.35m
- into robes at widest points
Range of built-in wardrobes with mirror fronted sliding doors, solid wooden floorboards. - OUTSIDE
- Front garden in lawns, fully enclosed rear garden with lawns, plants and shrubs, paved courtyard, fully enclosed courtyard to the side, westerly aspect making it ideal for outdoor entertaining or enjoying the sun, outside tap to the side.
- Donaghadee is a picturesque coastal town on the North Down coastline, celebrated for its breathtaking sea views and nearby Copeland Islands
With charming streets filled with local shops, cafes, and outdoor activities like sailing, it offers a vibrant community spirit. Just a short drive from Belfast, Donaghadee has been voted as one of the best places to live, combining natural beauty with a welcoming atmosphere.


