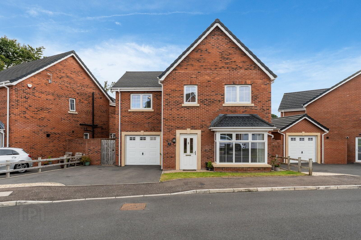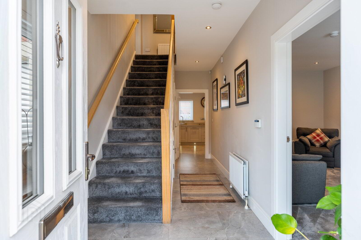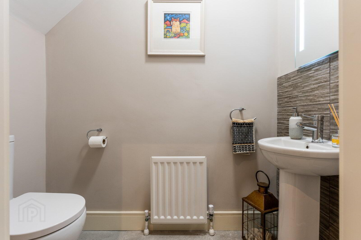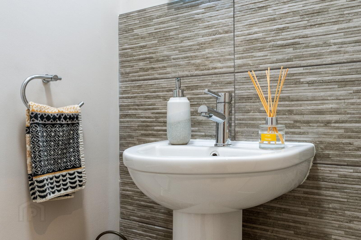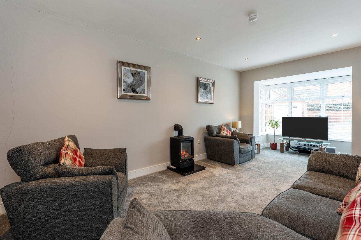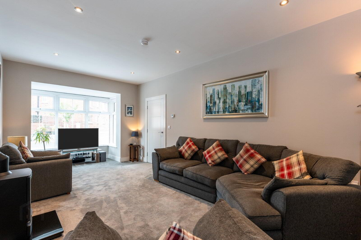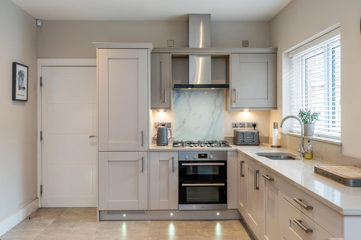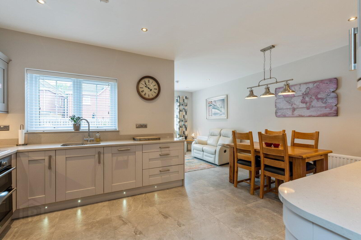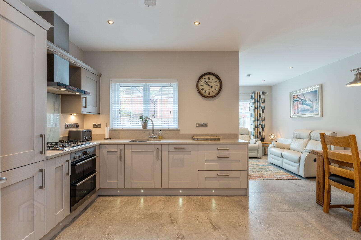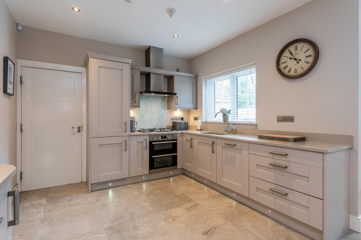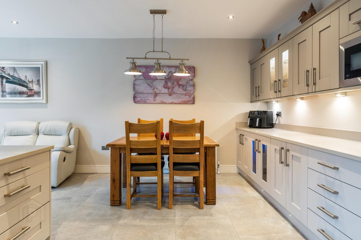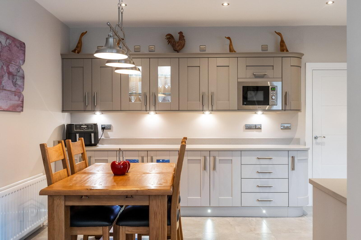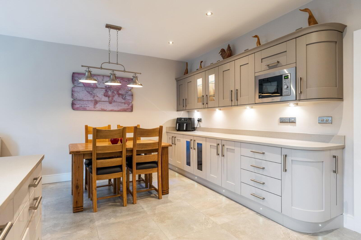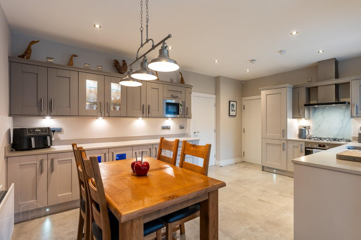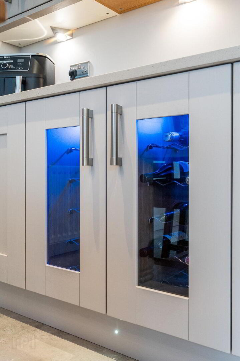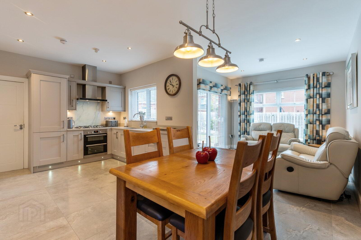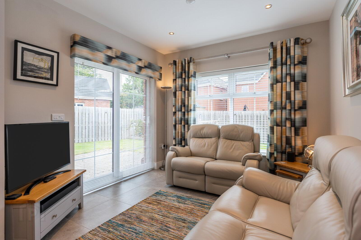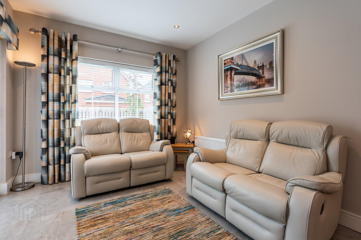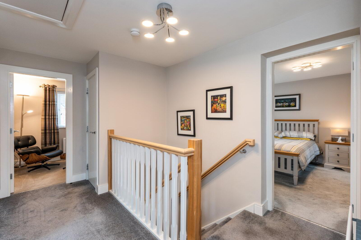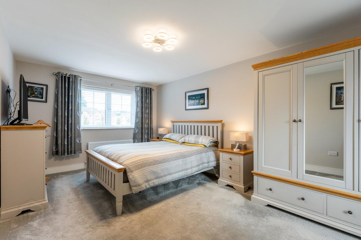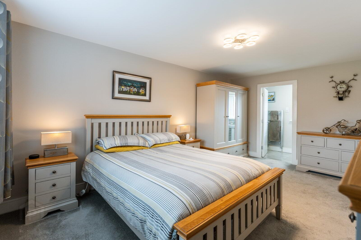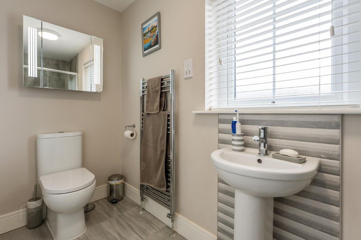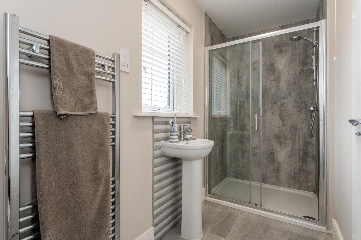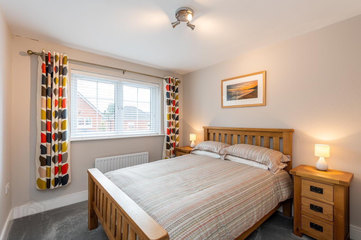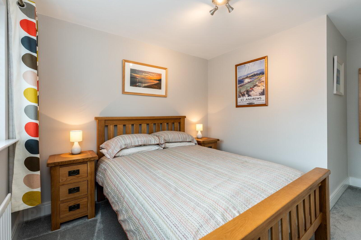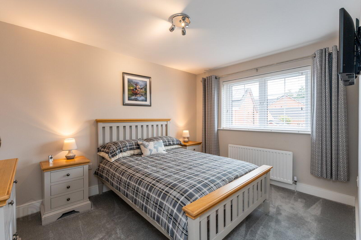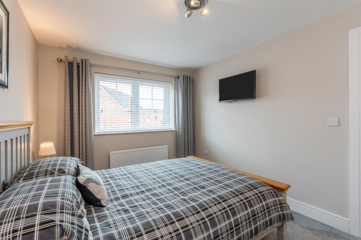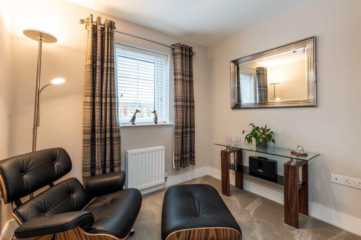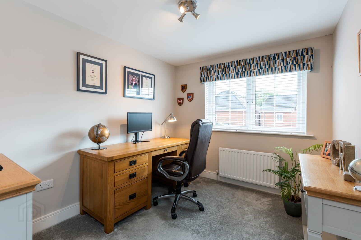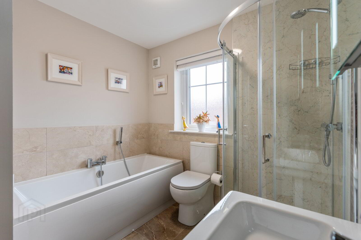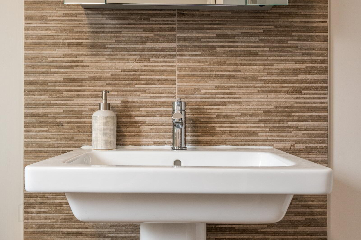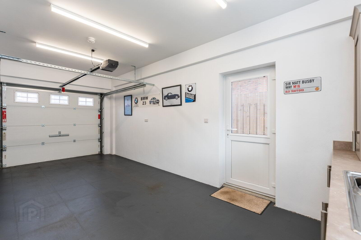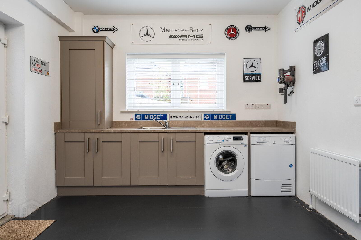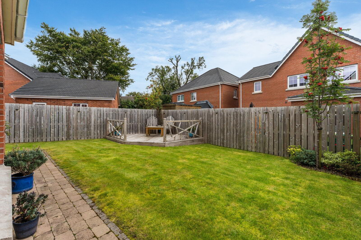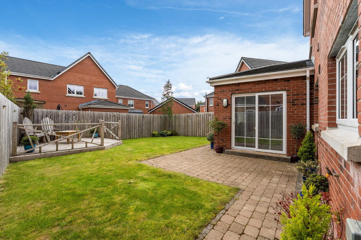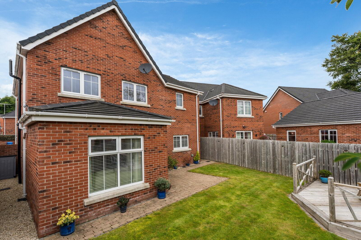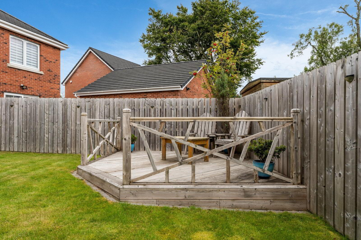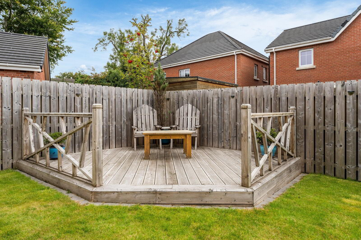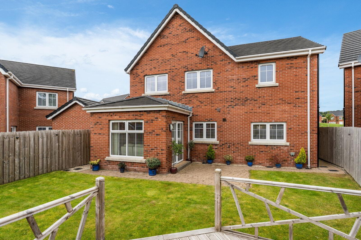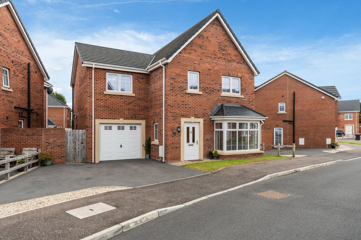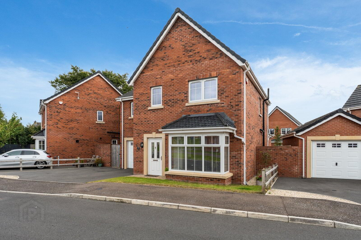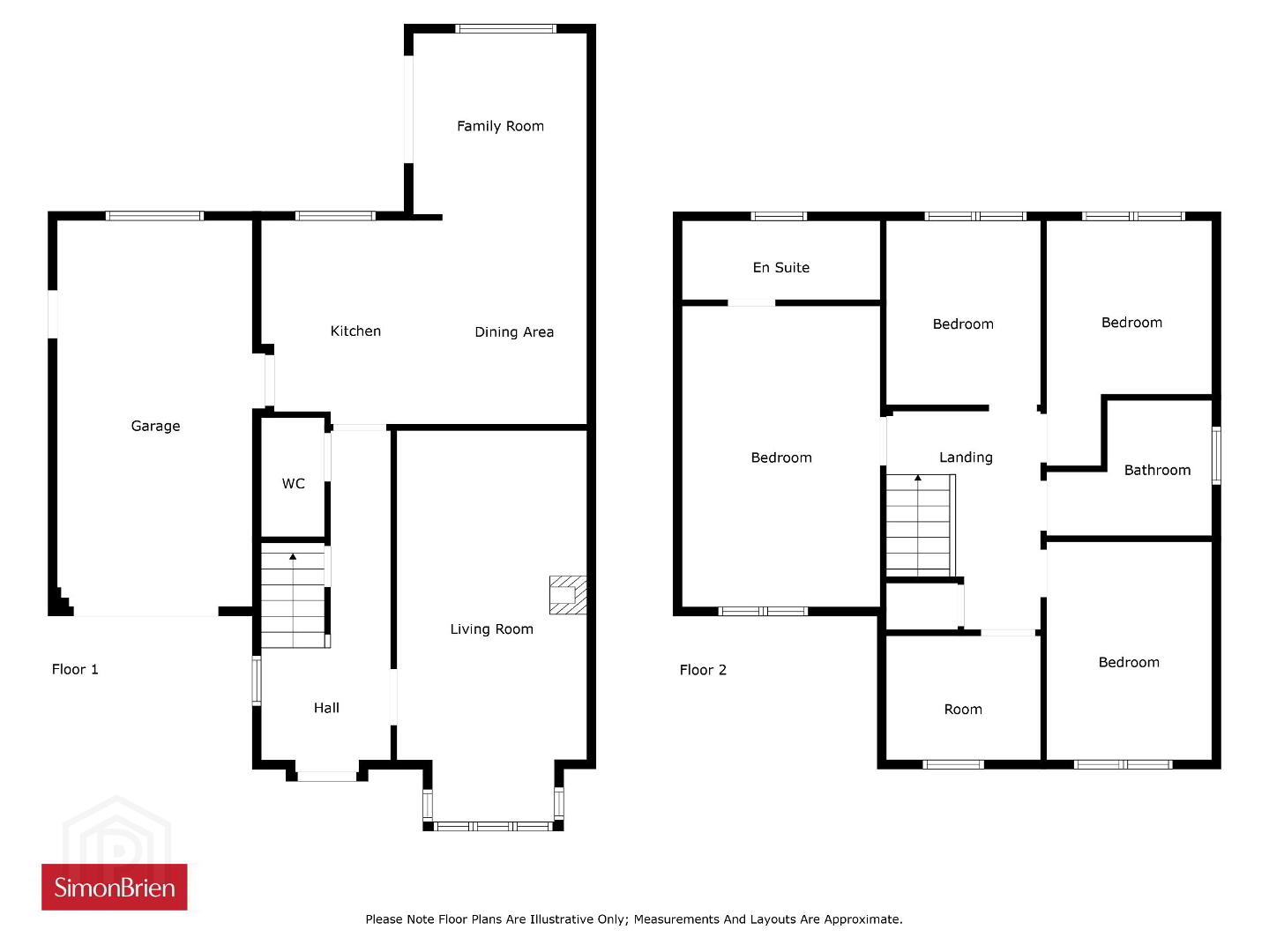39 Manse Gate,
Newtownards, BT23 4DG
4 Bed Detached House
Asking Price £379,950
4 Bedrooms
2 Bathrooms
2 Receptions
Property Overview
Status
For Sale
Style
Detached House
Bedrooms
4
Bathrooms
2
Receptions
2
Property Features
Tenure
Freehold
Energy Rating
Broadband Speed
*³
Property Financials
Price
Asking Price £379,950
Stamp Duty
Rates
£2,193.74 pa*¹
Typical Mortgage
Legal Calculator
In partnership with Millar McCall Wylie
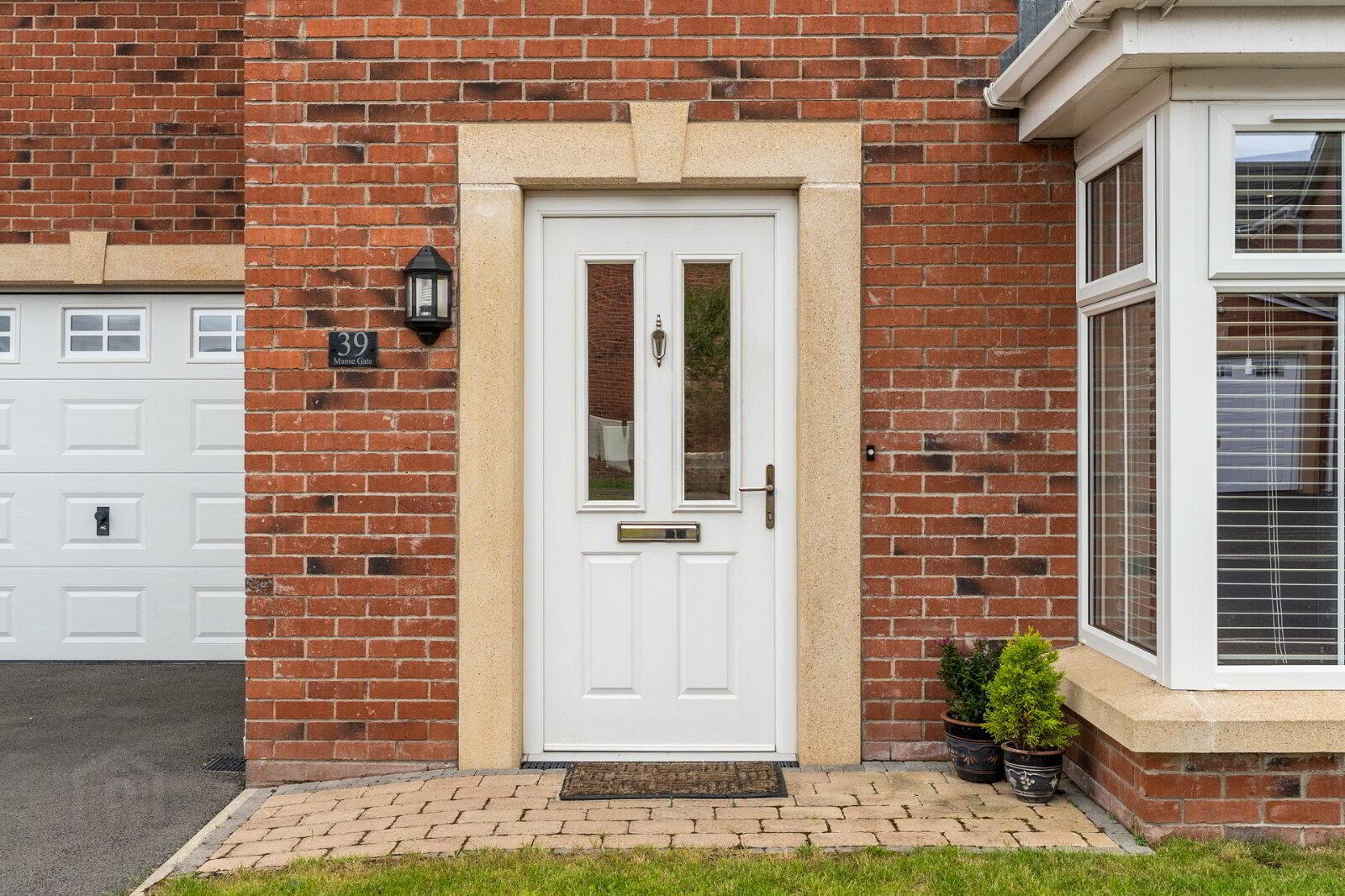
Additional Information
- A deceptively spacious recently constructed family home
- Constructed by Antrim Construction Company in 2020
- Presented in impeccable condition, still feels brand new
- Located on the Belfast side of Newtownards close to local amenities and commuter routes to Belfast City
- Welcoming entrance hall with ceramic tiled floor and LED lighting
- All important downstairs cloakroom comprising modern white suite
- Lounge with feature bay window and electric stove
- Large open plan luxurious kitchen/ dining and sunroom space to the rear
- Upgraded kitchen in mushroom and light grey shaker style units, quartz tops and excellent range of integrated appliances
- Sunroom provides direct access to rear enclosed garden
- Four well-proportioned bedrooms
- Bedroom one offers a luxury en suite facility in modern white suite
- Separate study on first floor
- Luxury family bathroom comprising modern white suite
- Immaculate attached garage with utility area in grey shaker style units, remote control up & over door
- Double width tarmac driveway to front
- Gardens to front and rear laid in lawn, raised timber deck and fencing
- Gas fired central heating system/ uPVC double glazed windows and rear doors
- White composite front door
- Alarm system
- Superfast broadband connection for BT Openreach and Virgin in property
- Ground Floor
- White composite front door, outside light.
- Entrance Hall
- Ceramic tiled floor, LED recessed spotlighting.
- Cloakroom
- Modern white suite comprising: Pedestal wash hand basin with mixer taps, push button WC, ceramic tiled floor, extractor fan.
- Lounge
- 6.7m x 3.25m (22'0" x 10'8")
Feature bay window, electric stove, LED recessed spotlighting. - Luxury Kitchen/Dining/Sun Room
- 6.78m x 5.54m (L Shaped) (22'3" x 18'2")
Recessed 1.5 tub single drainer sink unit with mixer taps,, excellent range of mushroom and light grey shaker style units, Quartz tops, integrated fridge freezer, microwave and dishwasher, 5 ring gas hob unit, double built in oven, stainless steel extractor hood, LED kitchen lighting, concealed lighting, ceramic tiled floor, LED recessed spotlighting, uPVC double glazed sliding doors to rear gardens. - First Floor
- Landing
- Concealed linen cupboard with Warmflo water cylinder. Access to partially floored roofspace via integral ladder.
- Bedroom 1
- 5.2m x 3.28m (17'1" x 10'9")
Wired for wall mounted TV. - Luxury Ensuite Shower Room
- Modern white suite comprising: Large separate shower cubicle with thermostatically controlled shower, pedestal wash hand basin with mixer taps, push button WC, chrome towel radiator, ceramic tiled floor, shaver point, extractor fan.
- Bedroom 2
- 3.68m x 2.82m (12'1" x 9'3")
Wired for wall mounted TV. - Bedroom 3
- 2.9m x 2.82m (9'6" x 9'3")
Wired for wall mounted TV. - Study
- 2.6m x 2.1m (8'6" x 6'11")
- Bedroom 4
- 3.05m x 2.6m (10'0" x 8'6")
- Luxury Family Bathroom
- Modern white suite comprising: Panelled bath with chrome mixer taps and telephone hand shower over bath, separate shower cubicle with thermostatically controlled shower, pedestal wash hand basin with mixer taps, push button WC, large chrome towel radiator, feature wall tiling, ceramic tiled floor, extractor fan, mirror wall cabinet with lights and Bluetooth speakers (included).
- Outside
- Attached Garage
- 6.76m x 3.25m (22'2" x 10'8")
Remote control up and over door, light and power, Utility Area in grey shaker style units, Formica roll edge work surfaces, plumbed for washing machine, plastered, painted, uPVC double glazed rear window and side pedestrian door. Approached via tarmac driveway. - Gardens
- To front and rear laid out in manicured lawns, raised timber deck, low maintenance flowerbed, fencing, bin storage area, two outside taps, two outdoor power sockets, access to side for bins etc. Outside light.


