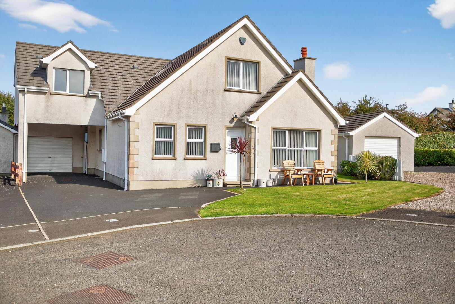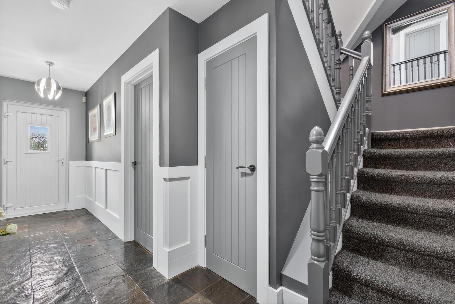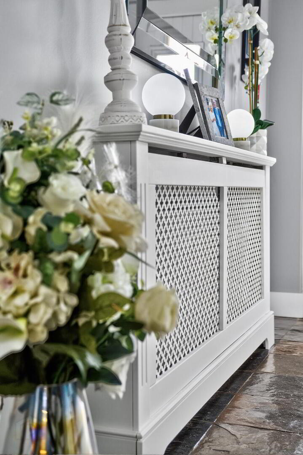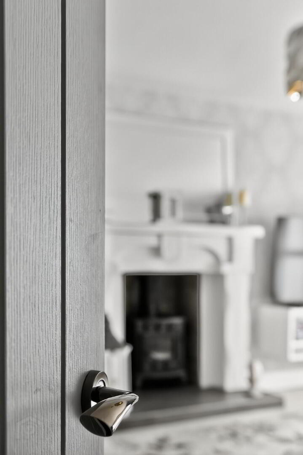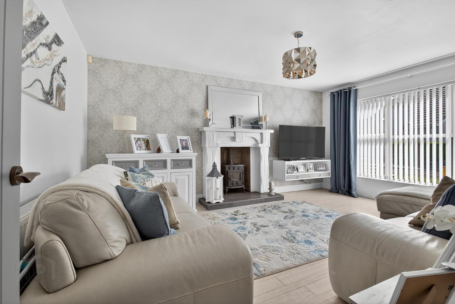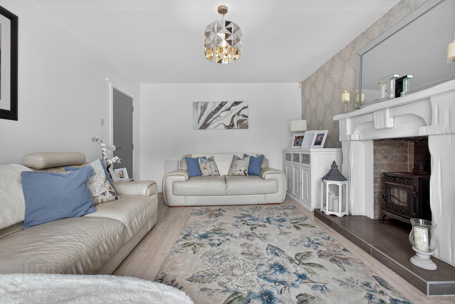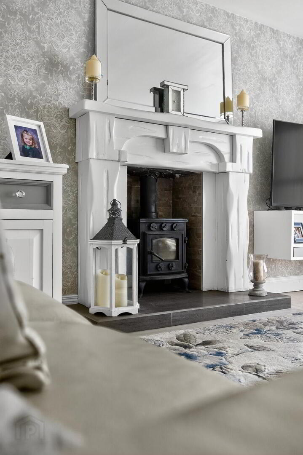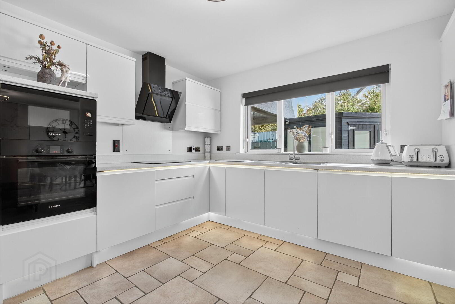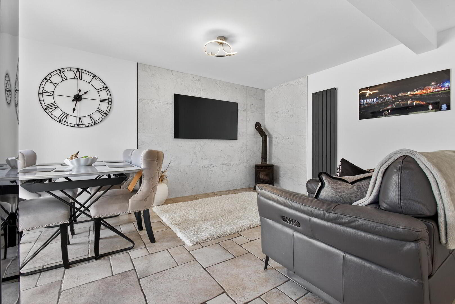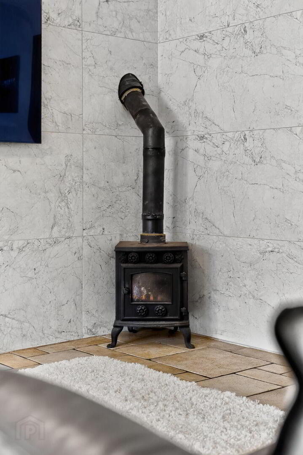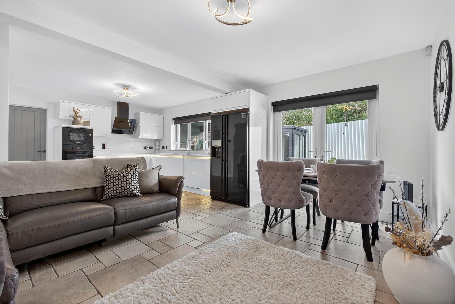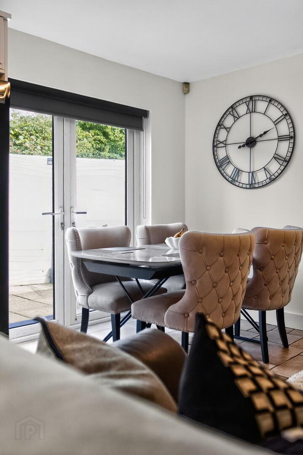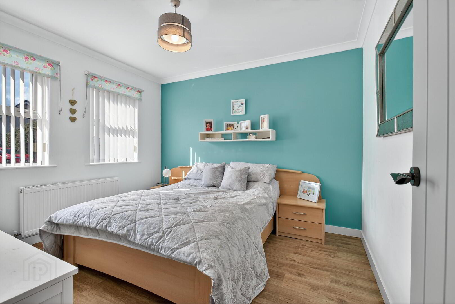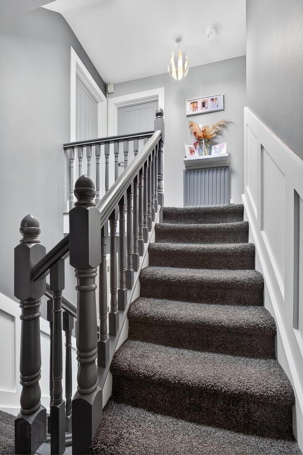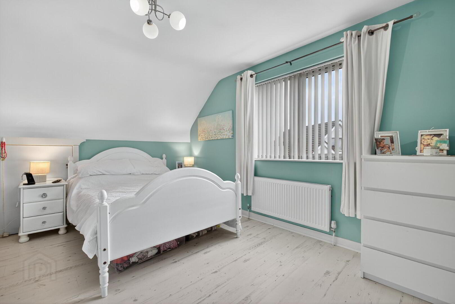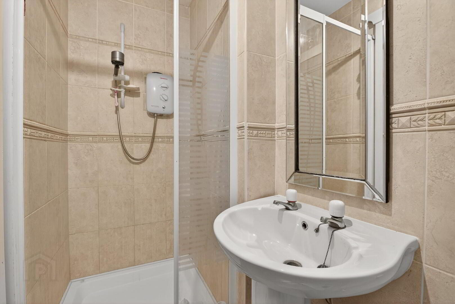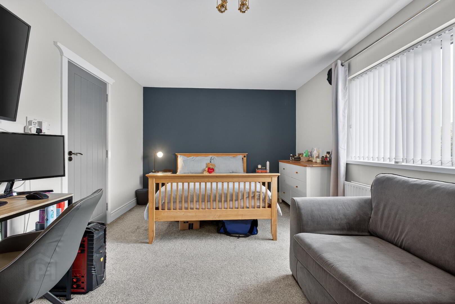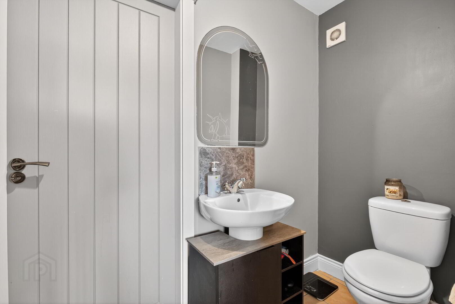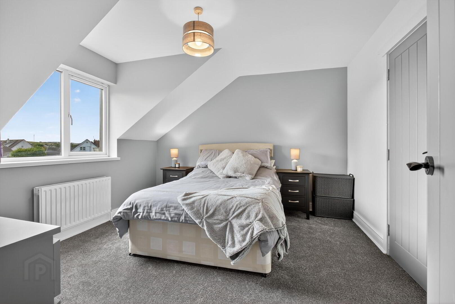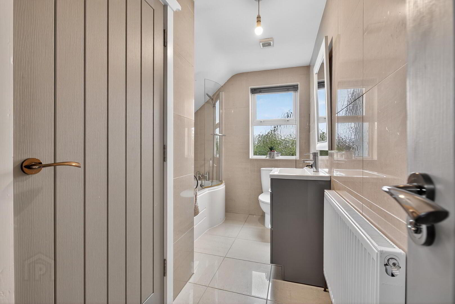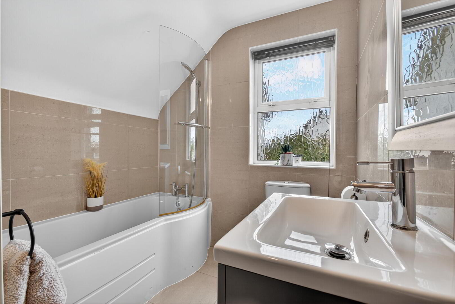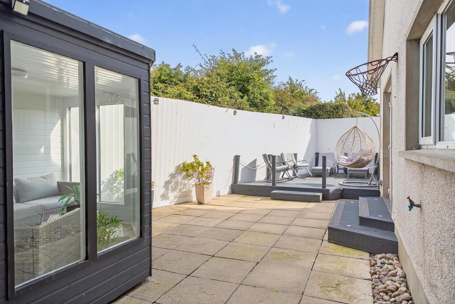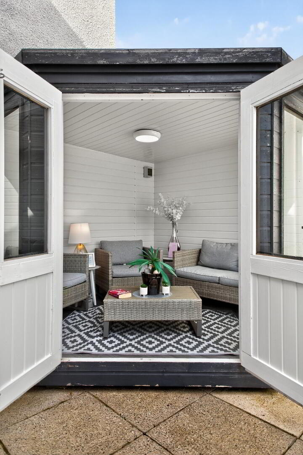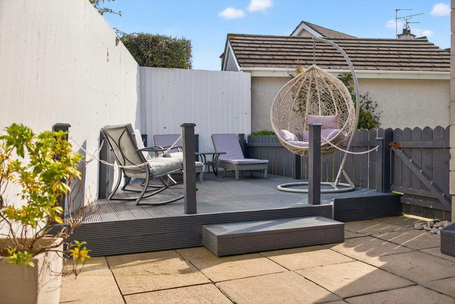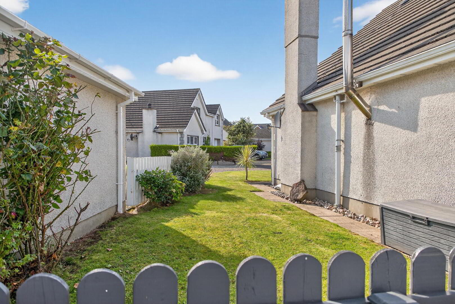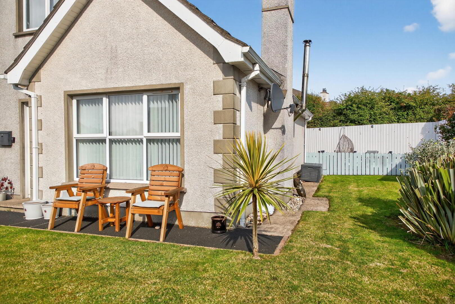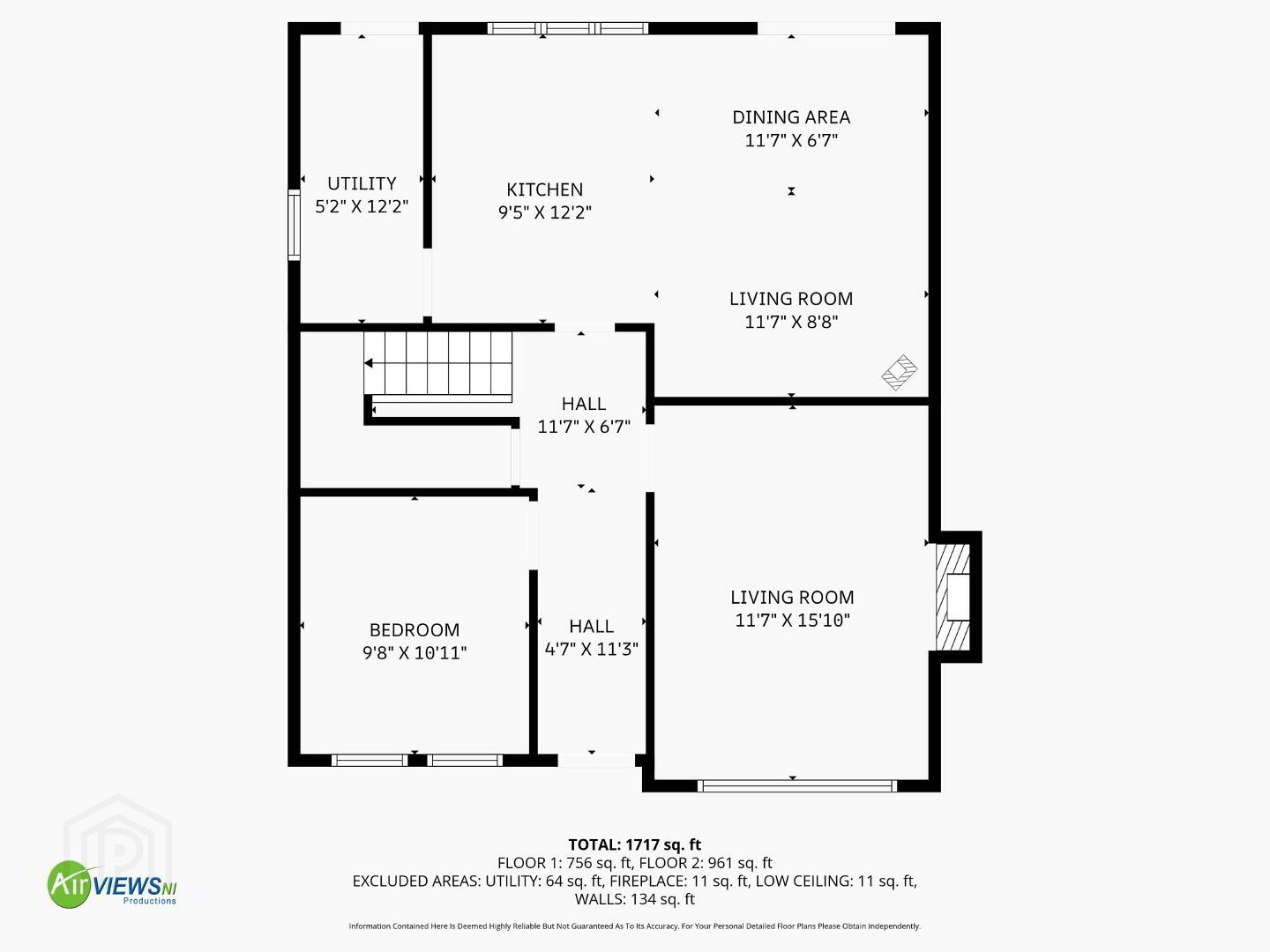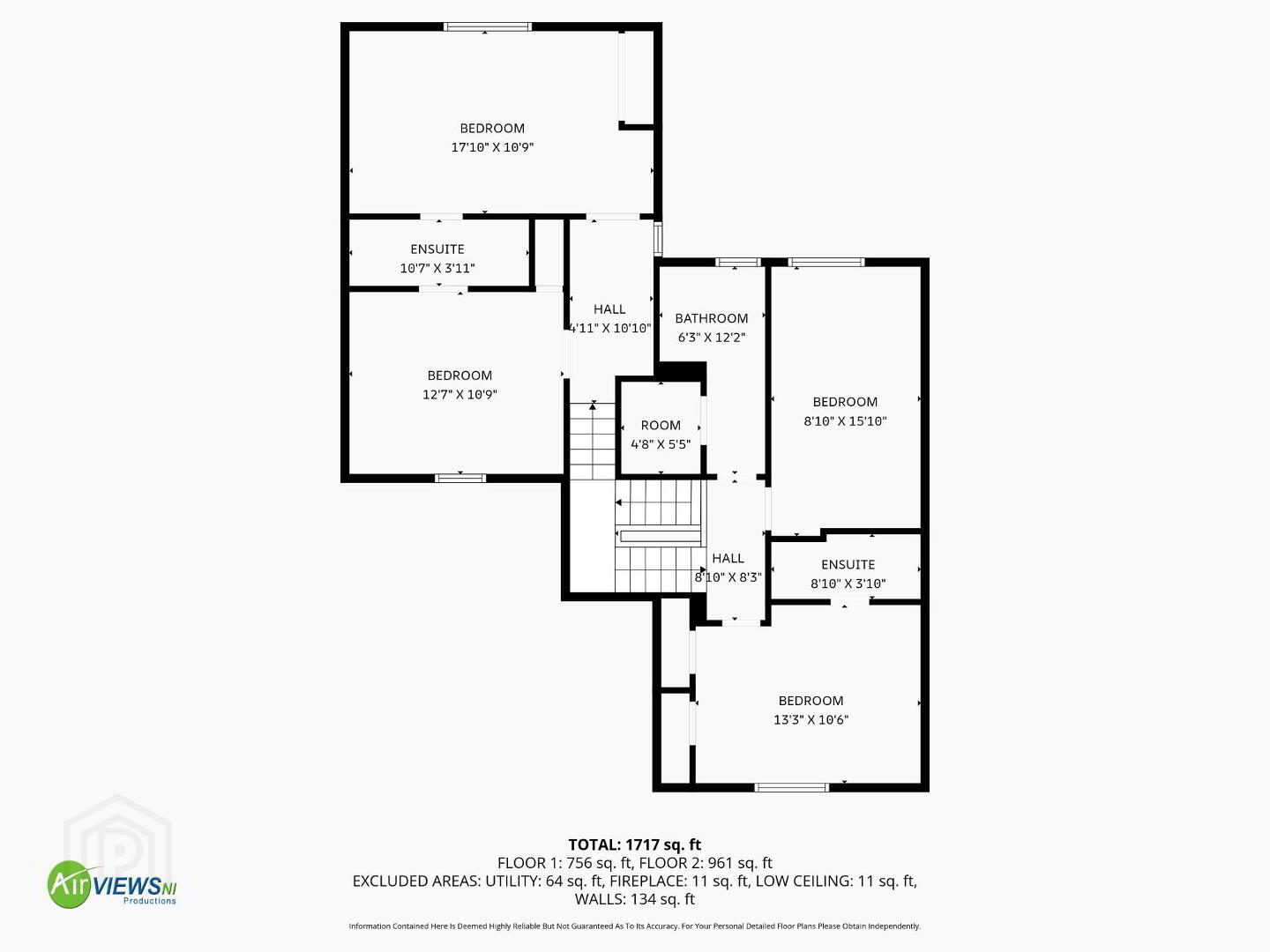39 Magheramenagh Drive,
Portrush, BT56 8SP
5 Bed Detached House
Offers Over £350,000
5 Bedrooms
3 Bathrooms
2 Receptions
Property Overview
Status
For Sale
Style
Detached House
Bedrooms
5
Bathrooms
3
Receptions
2
Property Features
Tenure
Not Provided
Heating
Oil
Broadband Speed
*³
Property Financials
Price
Offers Over £350,000
Stamp Duty
Rates
£1,534.50 pa*¹
Typical Mortgage
Legal Calculator
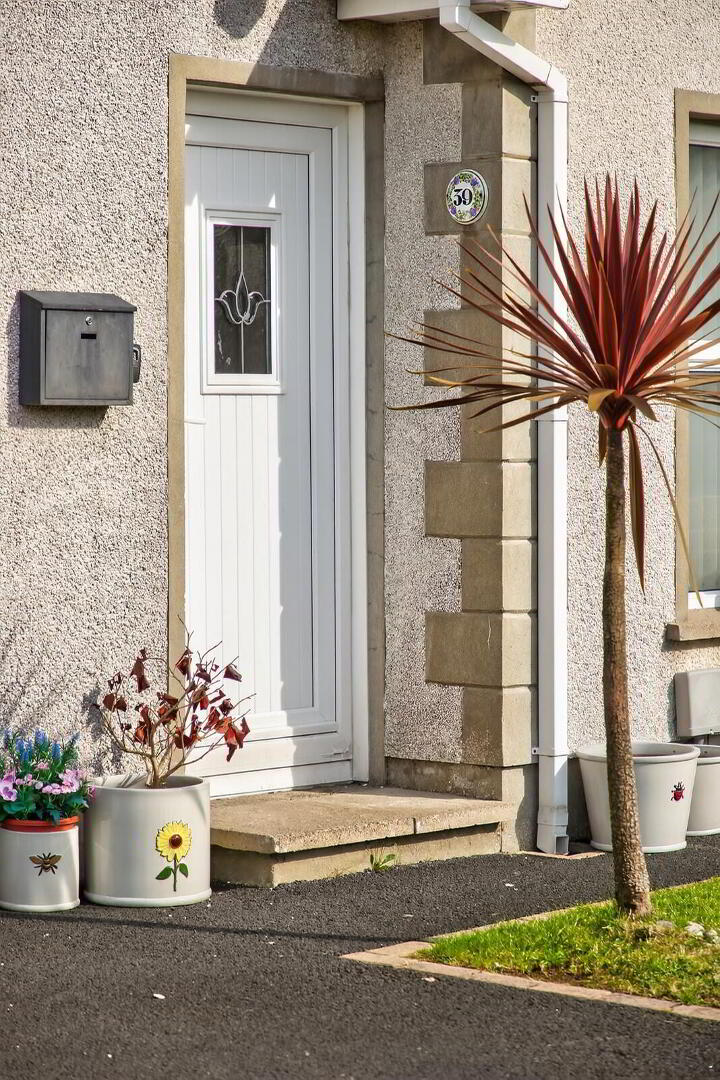
Upon entrance the care and attention to detail given to this immaculate home is evident from the elegant entrance hallway and this theme carries throughout the property to showcase a desirable home with an outstanding level of presentation throughout.
This deceptively spacious detached family home offers well proportioned and versatile accommodation. Providing many desired features such as a stunning main lounge with wood-burning stove, a contemporary open plan kitchen / dining / living area, separate utility space, ground floor bedroom and 2 first floor en-suite bedrooms, we have no doubt this exceptional home will command strong interest on the open market.
Externally the property provides a spacious tarmac driveway, spacious garage, fully enclosed private rear patio with decking area and gardens to front and side, the combination of which are ideal for outdoor tranquility, family lifestyle or evening entertaining.
Enjoying a secluded end of cul-de-sac location, 39 Magheramenagh Drive will be a welcome addition to the local property market and we are certain the property will achieve significant interest from a wide spectrum of purchasers. A thorough inspection of the property is essential to appreciate all that this home has to offer and comes highly recommended by ourselves.
KEY FEATURES
- 5 Bedroom / 2 Reception detached family home
- Oil fired central heating
- Adaptable accommodation with versatile layout
- Superb main lounge with wood burning stove
- Contemporary open plan kitchen / dining / living space
- Patio doors from open plan kitchen / dining area providing access to rear patio
- Open plan living space with wood-burning stove
- Separate utility space
- Ground floor double bedroom
- En-suite master bedroom with built in cupboards
- Additional ‘jack and jill en-suite’ serving 2 double bedrooms to first floor
- Tarmac driveway
- Spacious garage
- Well maintained gardens to front and side
- Completely enclosed to rear
- Private rear patio area and decking
- Summer house to rear with power
- End of cul-de-sac location within respected residential area
- Within 1.5 miles from the town centre, Royal Portrush Golf Club and local beaches.
- Superb internal presentation, immediate viewing highly recommended
Please Note - The owner of this property is related to a member of staff within the Selling Agents.


