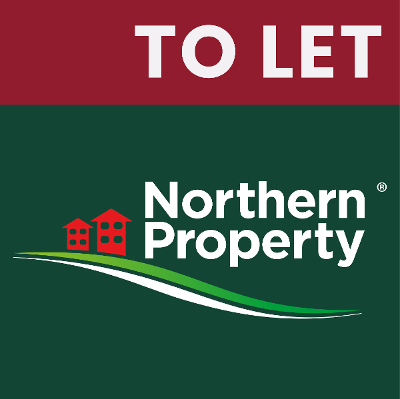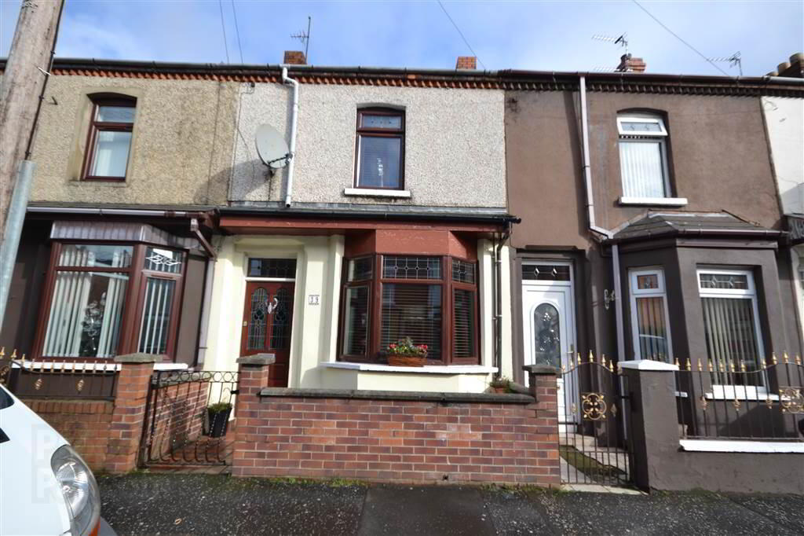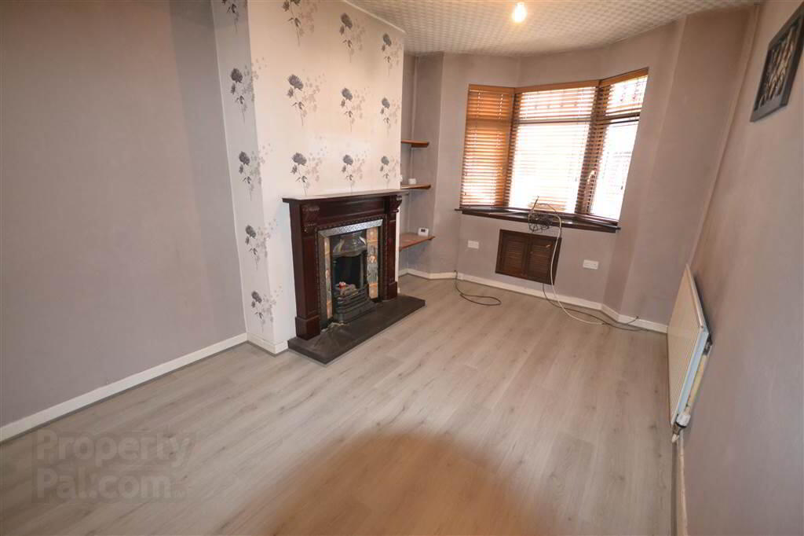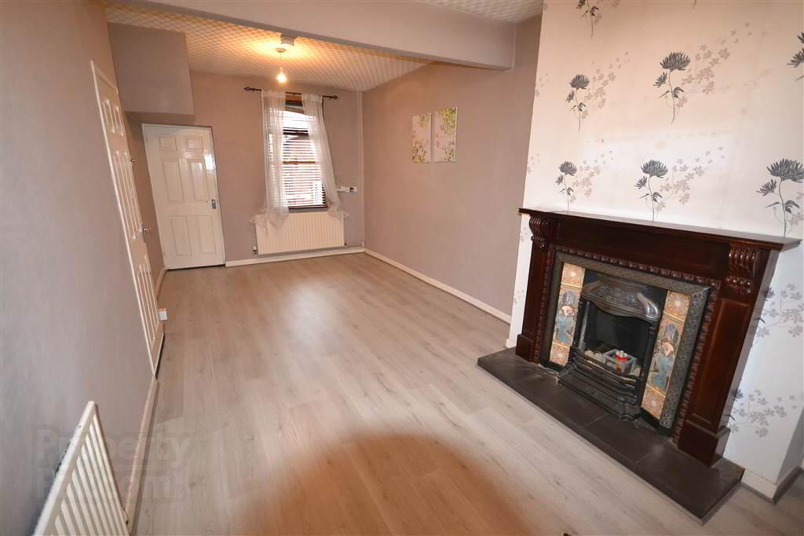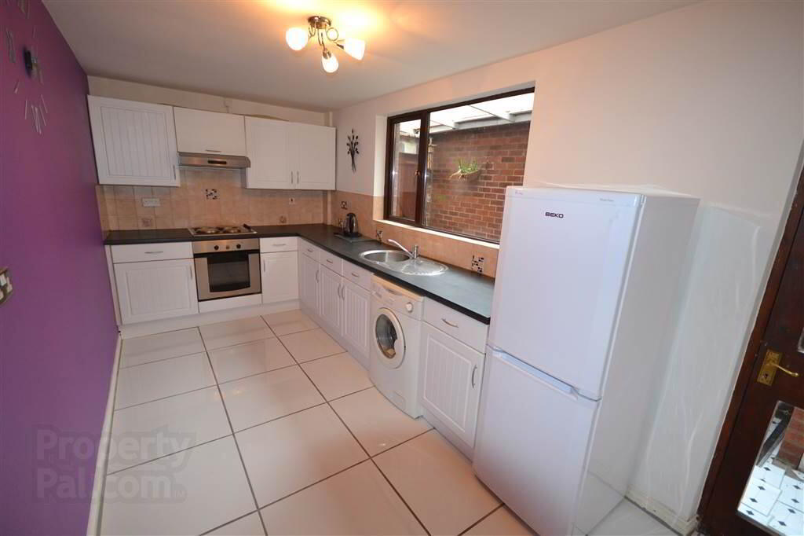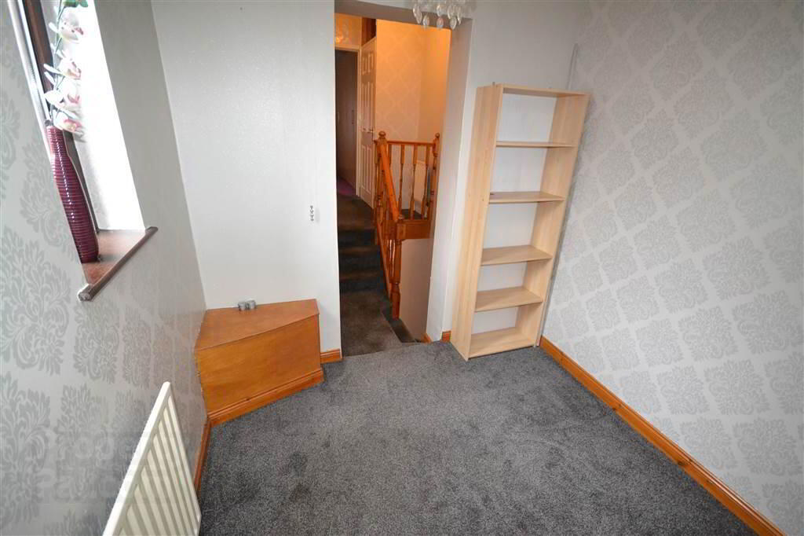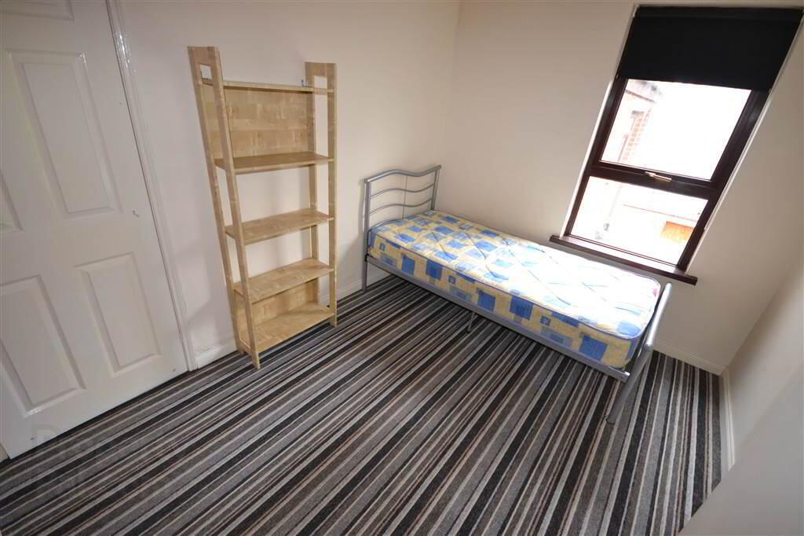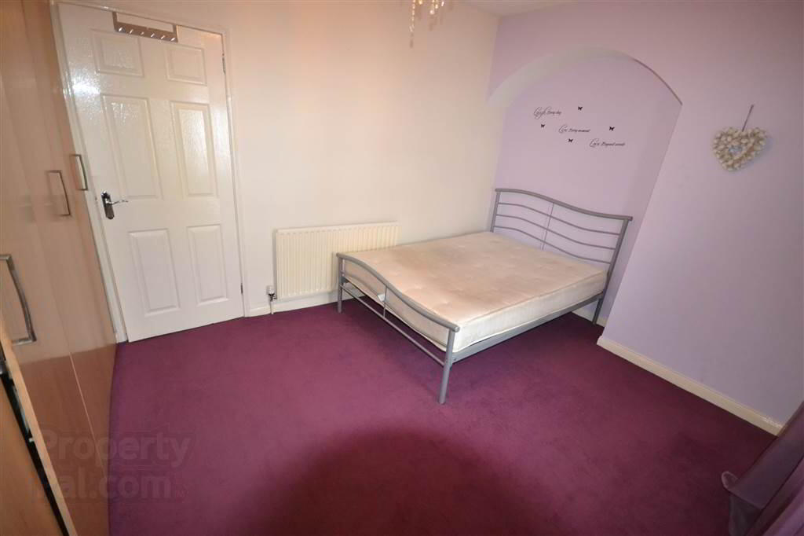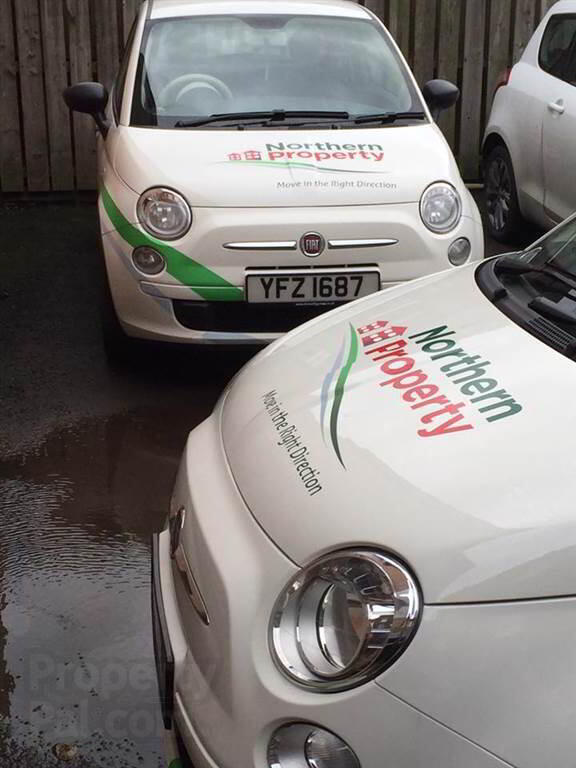39 Locan Street,
Belfast, BT12 7NE
2 Bed Terrace House
£825 per month
2 Bedrooms
1 Bathroom
1 Reception
Property Overview
Status
To Let
Style
Terrace House
Bedrooms
2
Bathrooms
1
Receptions
1
Viewable From
Now
Available From
8 Jul 2025
Property Features
Furnishing
Partially furnished
Energy Rating
Heating
Gas
Broadband
*³
Property Financials
Property Engagement
Views Last 7 Days
623
Views All Time
2,905
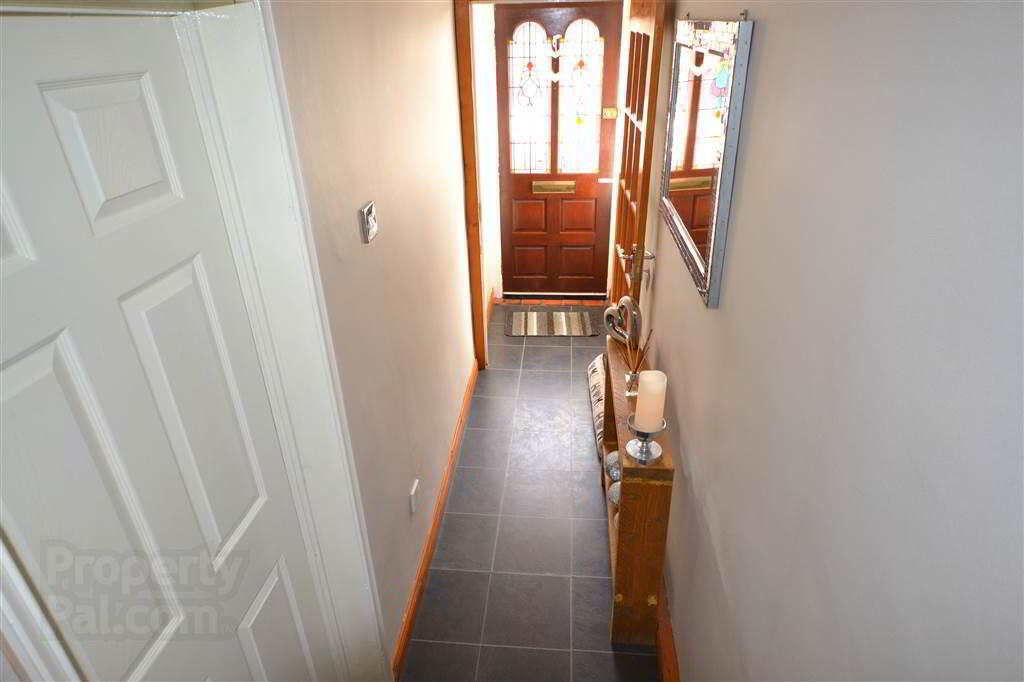
Features
- Well presented family home
- Two bedrooms
- Modern four piece bathroom suite
- Gas Heating
- Rates included
Ground Floor
- ENTRANCE HALL:
- 3.01m x 3.04m (9' 10" x 9' 12")
Small entrance hall leading to large hall. Tiled flooring. - ENTRANCE HALL:
- 9.11m x 3.m (29' 11" x 9' 10")
Tiled flooring. Leading to the staricase. - LIVING ROOM:
- 21.08m x 10.04m (69' 2" x 32' 11")
Fitted carpets. Fitted blinds. Single radiators x 2. Ample space for a dining table. - KITCHEN:
- White PorcelainTiled floors. Range of upper and lower white fitted units. Part tiled splash back. Built in oven hob and hood. Under stair storage. Leads through to the rear yard. Double radiator x 1.
- ENCLOSED REAR YARD;
- 4.1m x 10.11m (13' 5" x 33' 2")
Yard currently used as a small outshoue with a tumble dryer. Leads through to the entry.
First Floor Return
- LANDING:
- 7.03m x 6.08m (23' 1" x 19' 11")
Large spacious landing fitted carpet. Single radiator x 1. Leads to the family bathroom. - FAMILY BATHROOM:
- 7.09m x 9.03m (23' 3" x 29' 8")
Large family bathroom. Four piece suite. Free standing bath. Floating sink. Large walk in electric corner shower with modern mosaic effect wall tiling. Newly fitted tile effect vinyl flooring. Chrome radiator and fittings.
First Floor
- LANDING:
- 11.04m x 4.11m (36' 3" x 13' 6")
Fitted carpets. Cupbaord
Fitted carpets. Storage cupboard with boiler. - MASTER BEDROOM:
- 11.1m x 10.02m (36' 5" x 32' 10")
Fitted carpets. Fitted blinds. Large built in storage cupboards. Single radiator x 1. - BEDROOM (2):
- Fitted carpets. Fitted roller blinds. Single radiator x 1.

