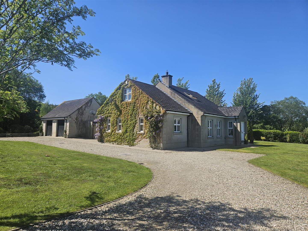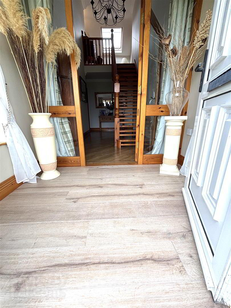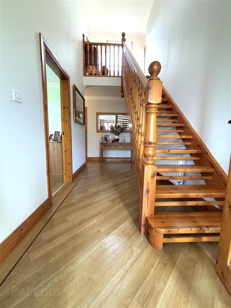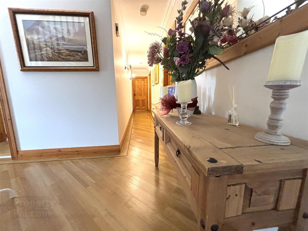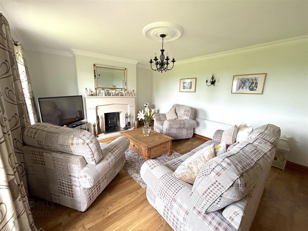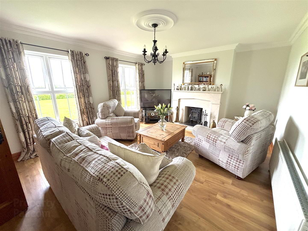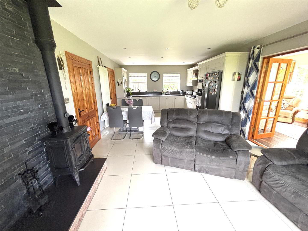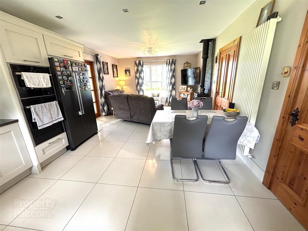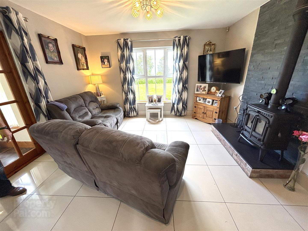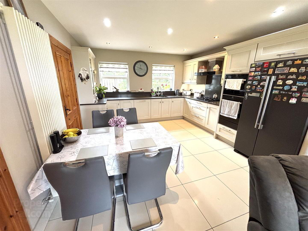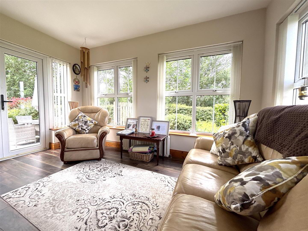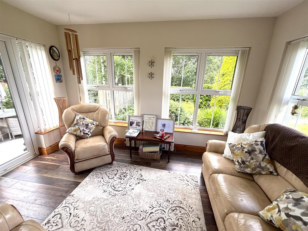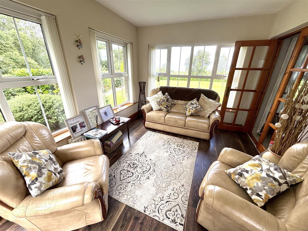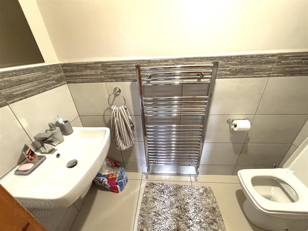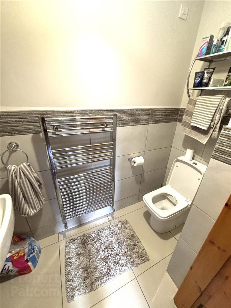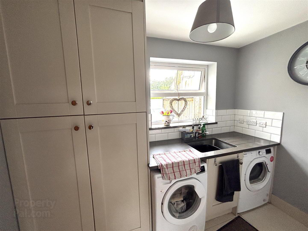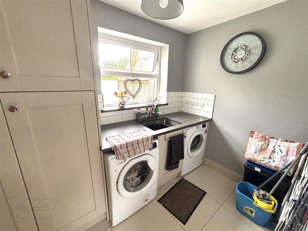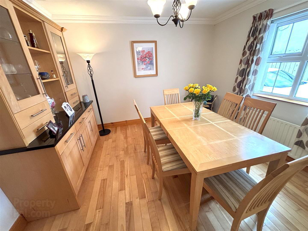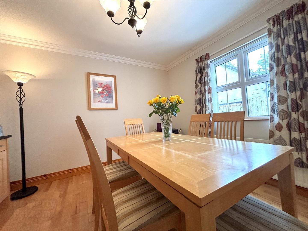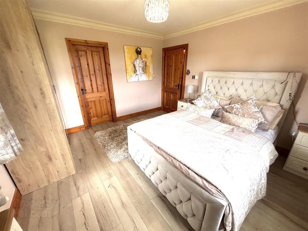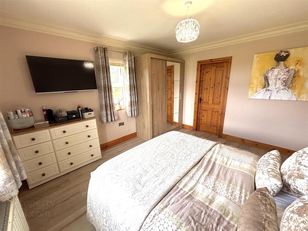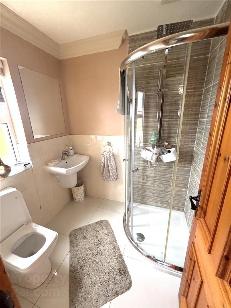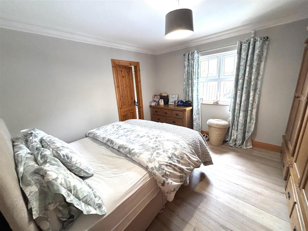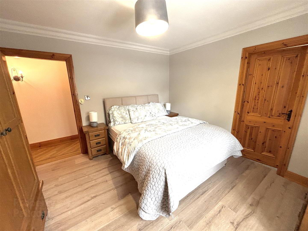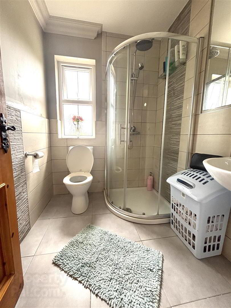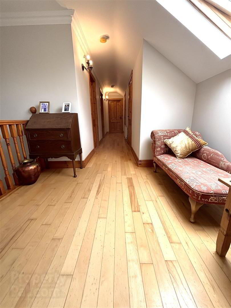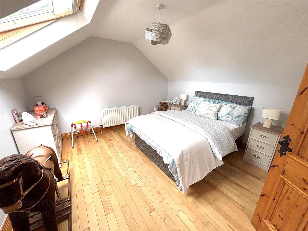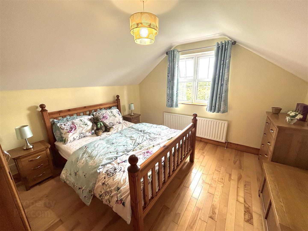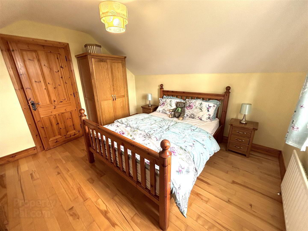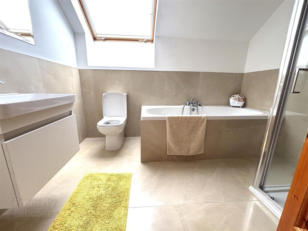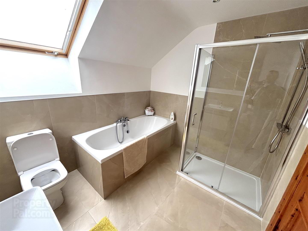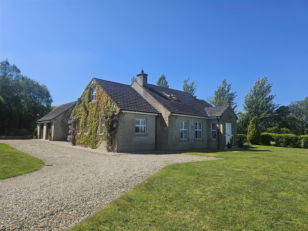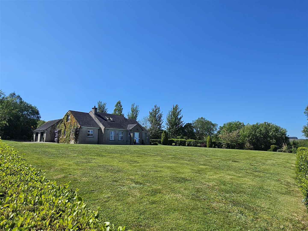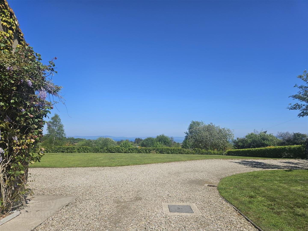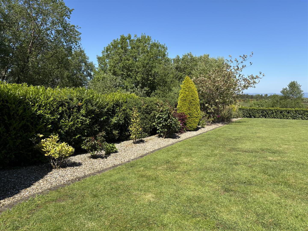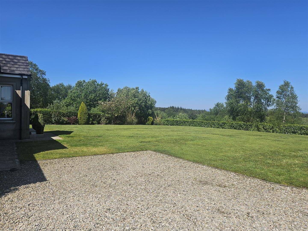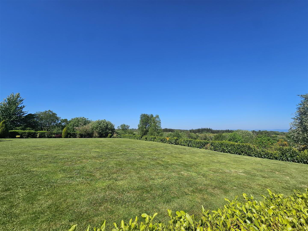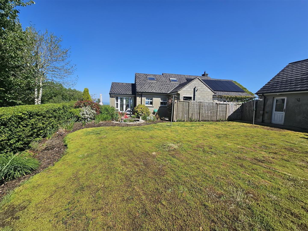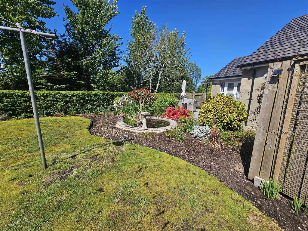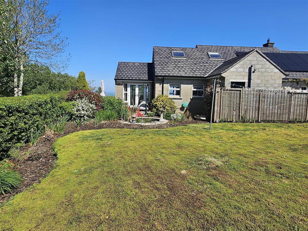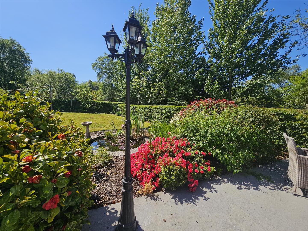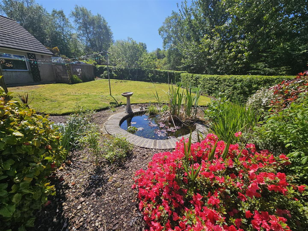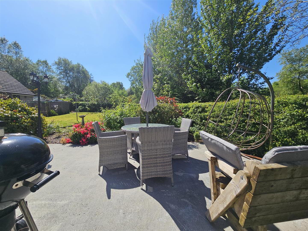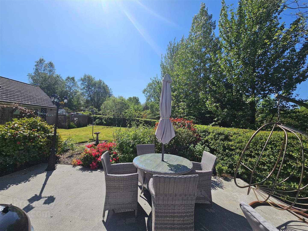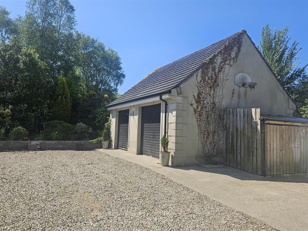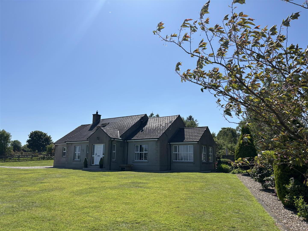39 Larch Road,
Limavady, BT49 9NE
4 Bed Detached Chalet
Price £379,950
4 Bedrooms
4 Bathrooms
3 Receptions
Property Overview
Status
For Sale
Style
Detached Chalet
Bedrooms
4
Bathrooms
4
Receptions
3
Property Features
Tenure
Not Provided
Energy Rating
Broadband
*³
Property Financials
Price
£379,950
Stamp Duty
Rates
£1,892.55 pa*¹
Typical Mortgage
Legal Calculator
In partnership with Millar McCall Wylie
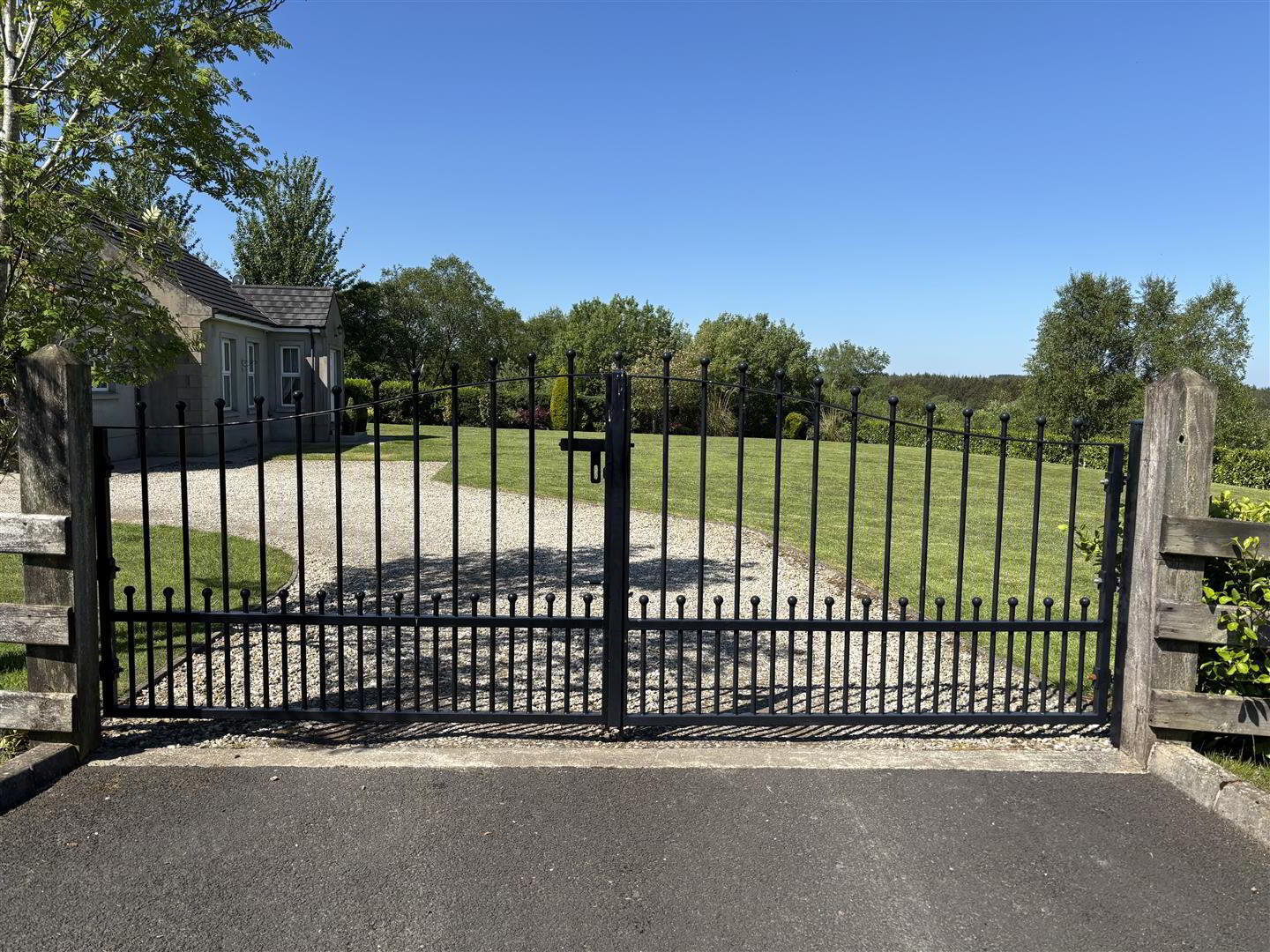
Features
- Detached Chalet Bungalow
- Excellent Order Throughout
- Large Site
- 4 Bedrooms / 3 Receptions / 4 Bathrooms
- Double Garage
- Panaromic Views Over Donegal & Lough Foyle
- Easy Commuting to Limavady or Derry
- Description:
- Daniel Henry Estate Agents are delighted to bring this outstanding detached chalet bungalow to the market. Situated on a large site on Larch Rd with commanding views over Lough Foyle and Donegal, this amazing property is sure to attract lots of interest. This home offers excellent family accommodation and beautifully cared for gardens, there is loads of outdoor space. Early viewing is highly recommended to appreciate all that this home has to offer. Viewing is by appointment only with the undersigned agent.
- Location:
- Leaving Limavady along Catherine St, take a left onto Baranailt Rd. Travel along this road for approximately 4.5 miles and then take right onto Carnamuff road. Take second right onto the Larch and No.39 is the first home on the left hand side.
- Ground Floor Accommodation:
- Entance Porch: 2.0 x 1.6 (6'6" x 5'2")
- Wooden flooring. Coving around ceiling. Glazed door to hallway.
- Hallway:
- L-shaped hallway with Antico flooring. Coving around ceiling. Telephone point.
- Lounge: 5.5 x 4.0 (18'0" x 13'1")
- Sand stone effect fireplace with matching inset and hearth. Multi fuel stove. Points for wall lights. Solid wood flooring. Coving around ceiling.
- Kitchen: 7.7 x 4.0 (25'3" x 13'1")
- With a range of fitted eye and low level units with matching worktop. Under unit lighting. Sink unit. Instant hot water tap. Large gas countertop hob. Double built in oven. Extractor fan and light. Plumbed for dishwasher. Glass display unit. Tiled flooring. Large multi fuel stove with decorative stone backing.
- Utility: 2.8 x 1.9 (9'2" x 6'2")
- Fitted with a range of eye and low level units with matching worktop. Stainless steel sink unit. Tiled around units. Plumbed for automatic washing machine. Tiled flooring. Extractor fan.
- Separate W.C. 2.2 x 1.0 (7'2" x 3'3")
- Low Flush W.C. Wall mounted wash hand basin. Tiled flooring. Chrome heated towel rail. Part tiled walls. Extractor fan.
- Sun Room: 4.1 x 3.0 (13'5" x 9'10")
- Laminate flooring.
- Dining Room: 3.6 x 3.5 (11'9" x 11'5")
- Solid wood flooring. Coving around ceiling.
- Bedroom 1: 4.0 x 3.7 (13'1" x 12'1")
- Semi solid wood flooring. Coving around ceiling.
- En-suite: 2.0 x 1.7 (6'6" x 5'6")
- Fully enclosed shower cubicle with thermostatic shower. Low Flush W.C. Wall mounted wash hand basin. Extractor fan.
- Bedroom 2: 3.6 x 3.6 (11'9" x 11'9")
- Semi solid wood flooring. Coving around ceiling.
- En-suite: 2.0 x 1.7 (6'6" x 5'6")
- Fully tiled shower cubicle with thermostatic shower. Wall mounted wash hand basin. Extractor fan. Tiled flooring. Part tiled walls. Coving around ceiling.
- First Floor Accommodation:
- Bedroom 3: 4.0 x 3.7 (13'1" x 12'1")
- Solid wood flooring.
- Bedroom 4: 3.6 x 3.6 (11'9" x 11'9")
- Solid wood flooring.
- Bathroom: 2.8 x 2.3 (9'2" x 7'6")
- Fully tiled shower cubicle with thermostatic shower. Fitted white bath. Low Flush W.C. Wall mounted wash hand basin with vanity unit underneath. Chrome heated towel rail. Part tiled walls. Extractor fan.
- Exterior Features:
- Stone driveway with parking for a number of cars. Double garage. Large garden to the front of the house laid in lawn and surrounded by mature hedging. Enclosed rear garden laid in lawn and with small pond.
- Detached Garage: 7.5 x 6.0 (24'7" x 19'8")
- Double garage. Double roller doors. Oil boiler. Overhead storage.


