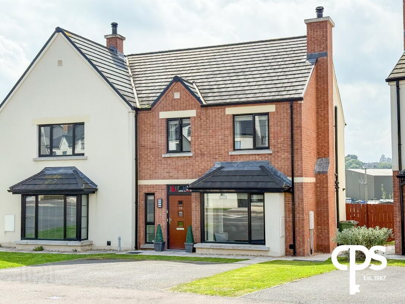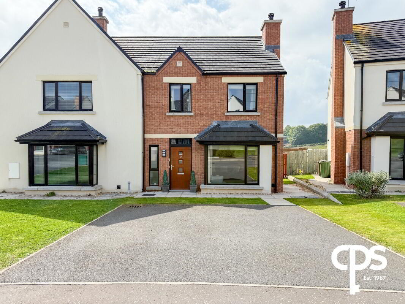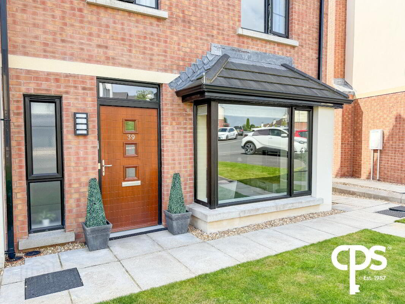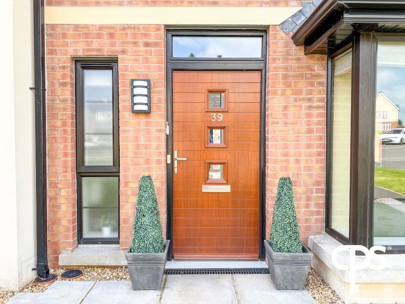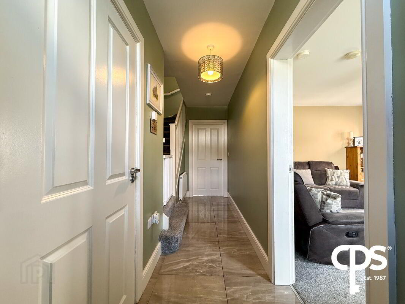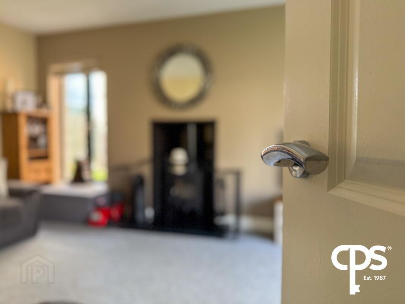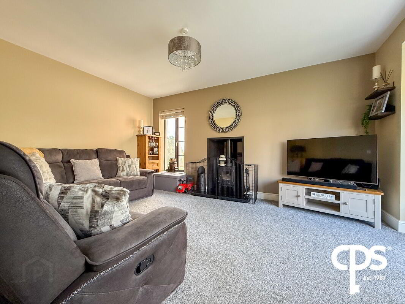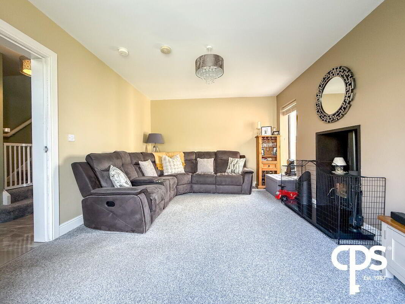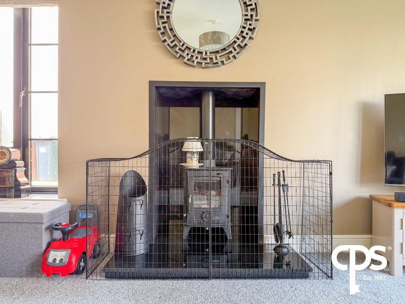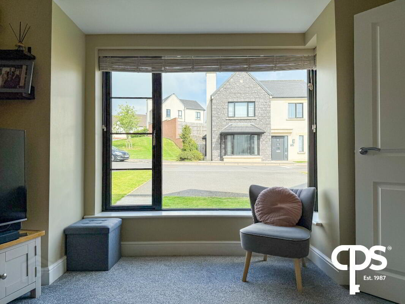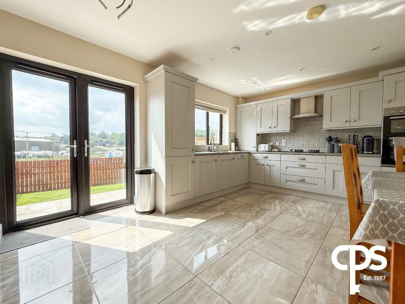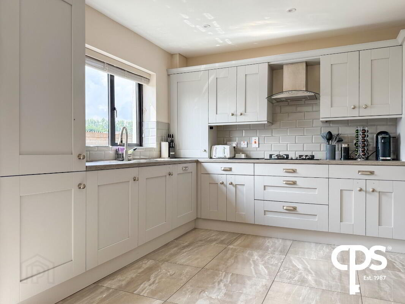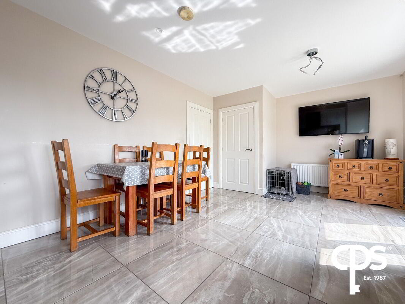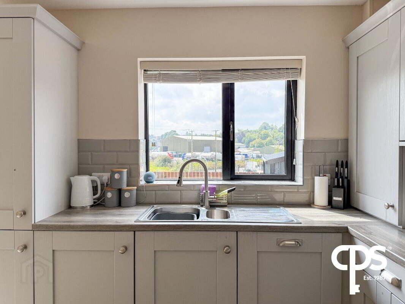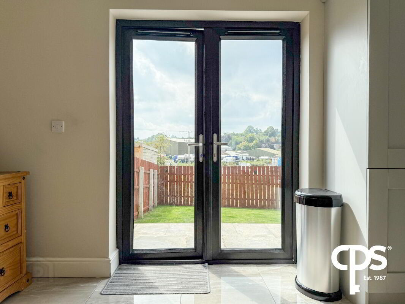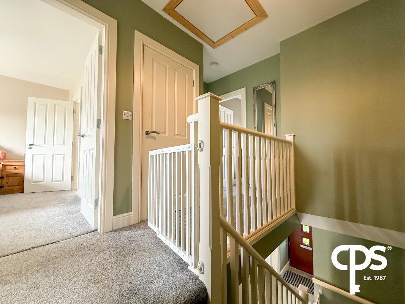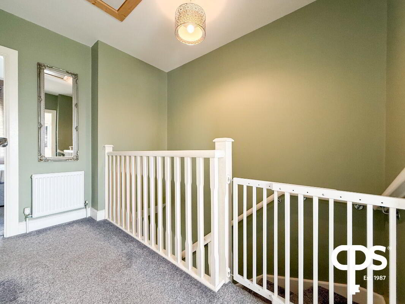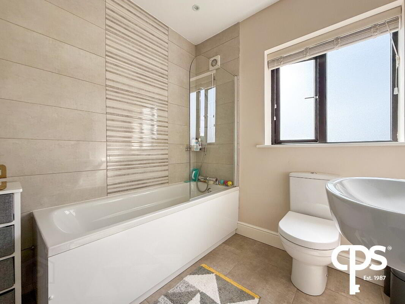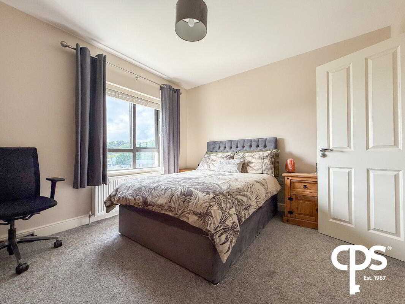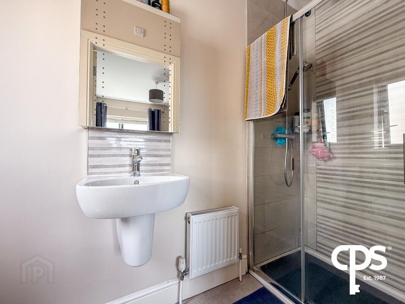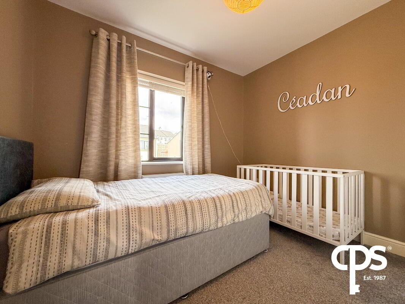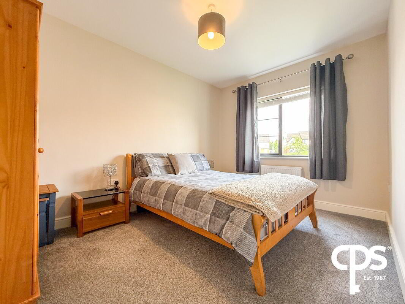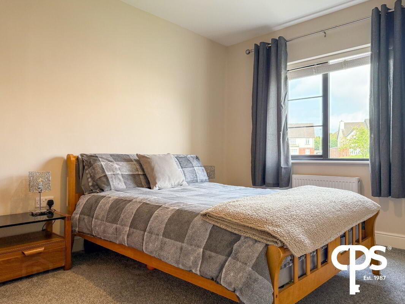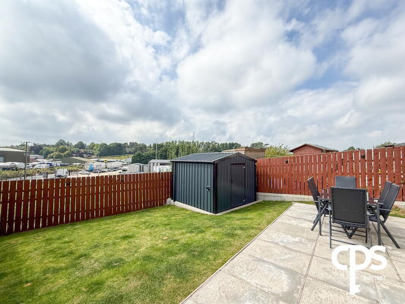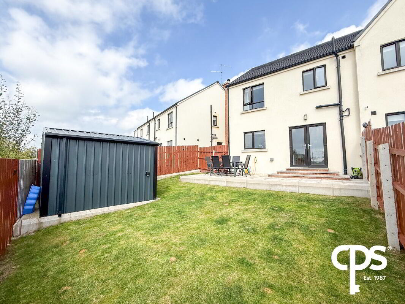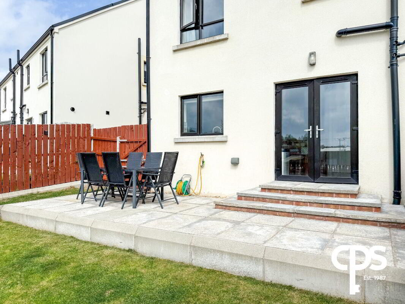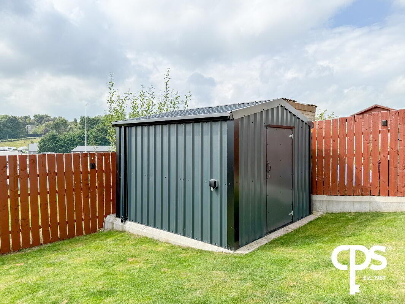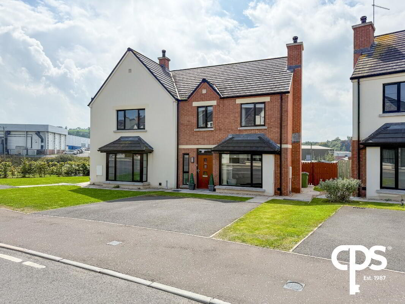39 Killuney Meadows,
Armagh, BT61 9HZ
3 Bed Semi-detached House
Price £190,000
3 Bedrooms
3 Bathrooms
1 Reception
Property Overview
Status
For Sale
Style
Semi-detached House
Bedrooms
3
Bathrooms
3
Receptions
1
Property Features
Tenure
Not Provided
Energy Rating
Heating
Gas
Broadband
*³
Property Financials
Price
£190,000
Stamp Duty
Rates
£1,161.49 pa*¹
Typical Mortgage
Legal Calculator
Property Engagement
Views All Time
992
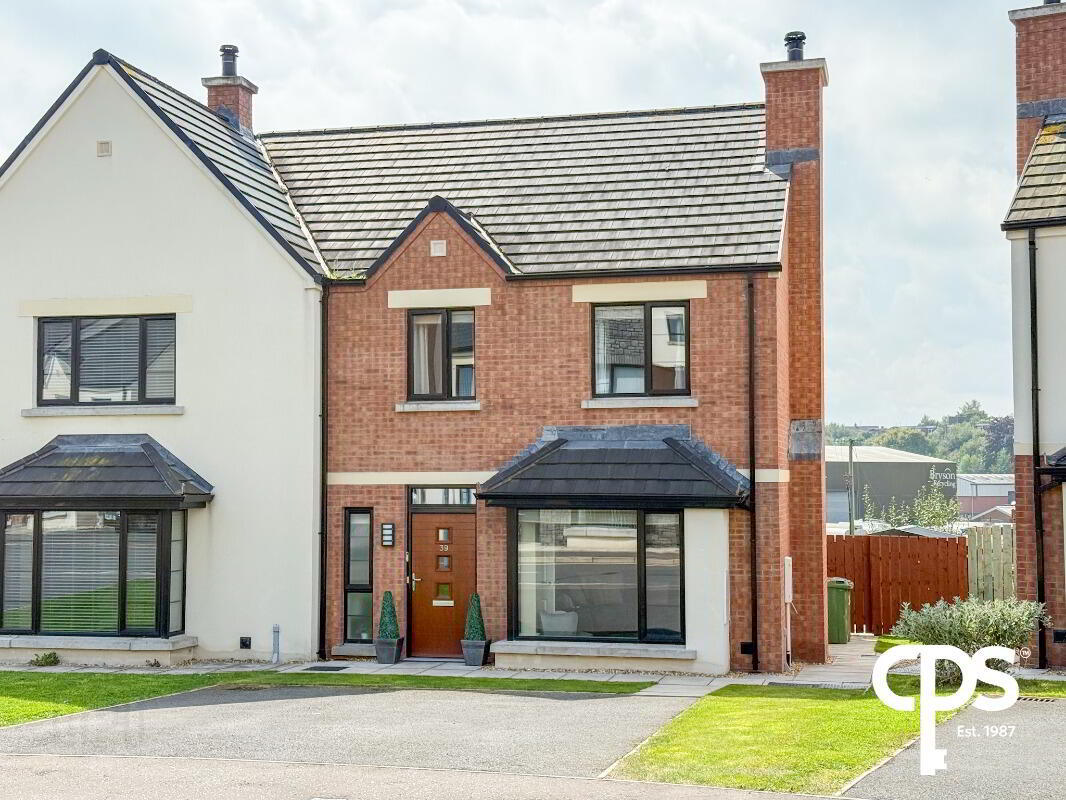
39 Killuney Meadows – Spacious 3-Bed Family Home in a Prime Location
CPS are delighted to present to the market this well-maintained three-bedroom property in the highly sought-after Killuney Meadows development. Ideally situated close to local schools, shops, and amenities, this home offers excellent transport links and a comfortable lifestyle for families and professionals alike.
Key Features:
Gas central heating & gas hob
Attic with flooring and pull-down ladder
Shed with electric and plumbing
Private parking for two vehicles
Front and rear gardens – south-facing rear with ample sunlight
Accommodation Comprises:
Reception Room – 3.50m x 5.40m
Bright and spacious front-facing lounge with bay window, carpet flooring, wood-burning stove with granite hearth, and double radiators.
Kitchen / Dining Area – 3.76m x 5.89m
Tiled flooring with a range of high and low units, gas hob with eye-level oven, built-in fridge freezer, and stainless-steel sink. Ample dining space with access to the rear garden.
Under Stairs Storage – 1.10m x 2.20m
Downstairs WC – 1.30m x 1.50m
Tiled flooring, toilet, and wash-hand basin.
Main Bathroom – 2.66m x 2.01m
Fully tiled floor and walls around bath area, wall-mounted radiator, toilet, sink with LED mirror, and bath with overhead shower.
Bedroom 1 (Primary) – 3.56m x 3.34m
Rear-facing double bedroom with carpet flooring, double radiator, and en-suite shower room (tiled floors, toilet, and power shower).
Bedroom 2 – 2.74m x 3.99m
Front-facing double bedroom with carpet flooring, double radiator, and electrical points.
Bedroom 3 – 2.70m x 2.90m
Front-facing bedroom with carpet flooring, double radiator, and electrical points.
External:
Front garden laid in lawn with private parking for two cars. Enclosed rear garden benefiting from a south-facing aspect, grass lawn, concrete paving slabs, outside sockets, and shed with electric and plumbing.
This property offers a well-appointed interior with practical features, making it move-in ready. Viewing is highly recommended to appreciate all it has to offer.


