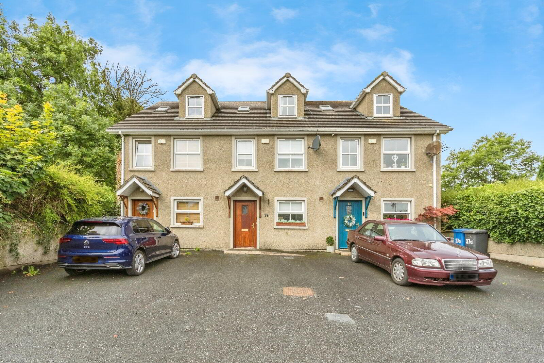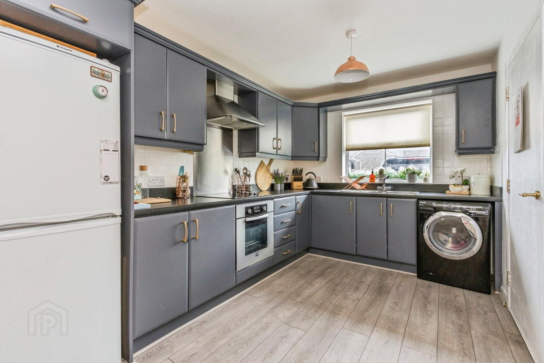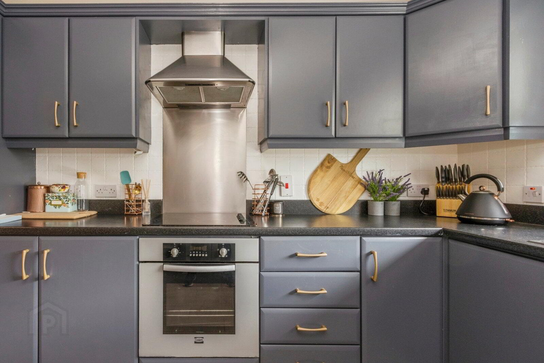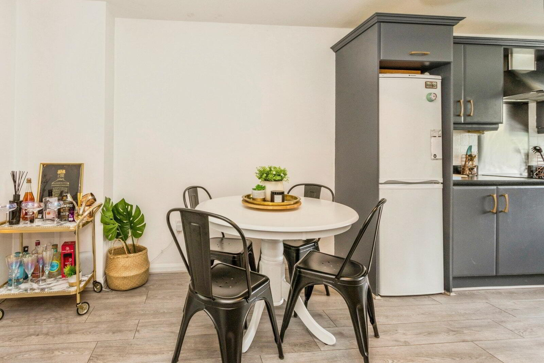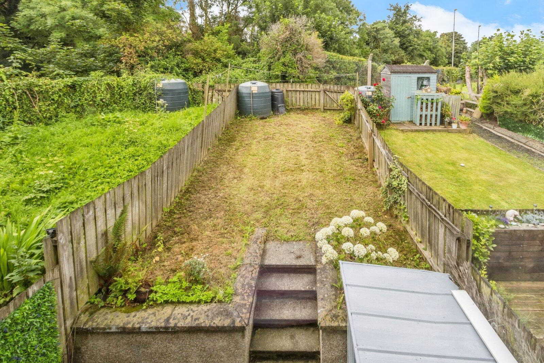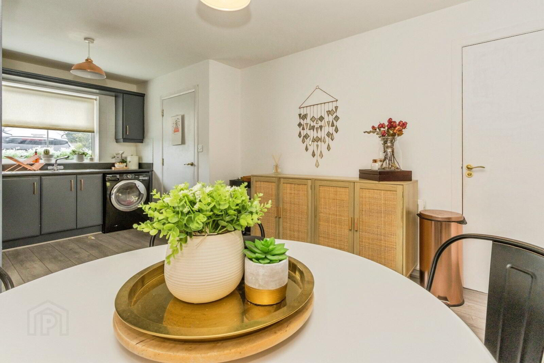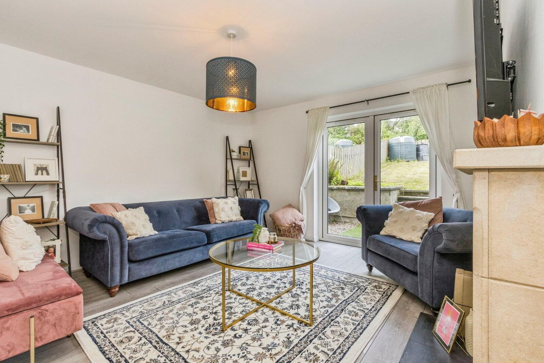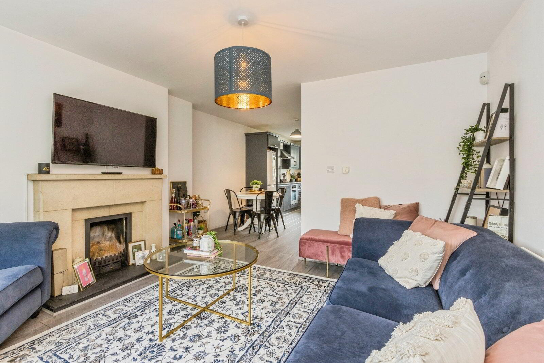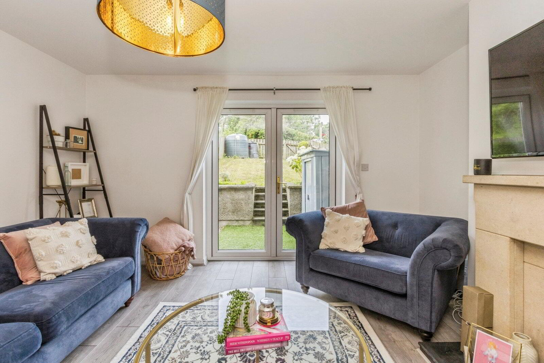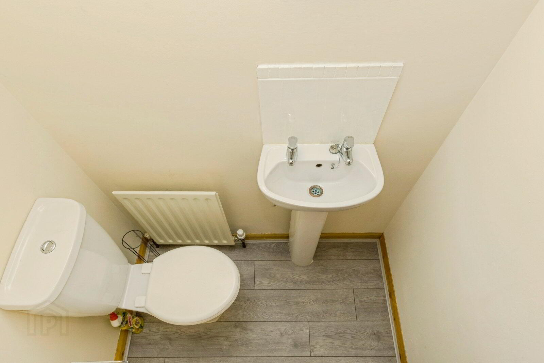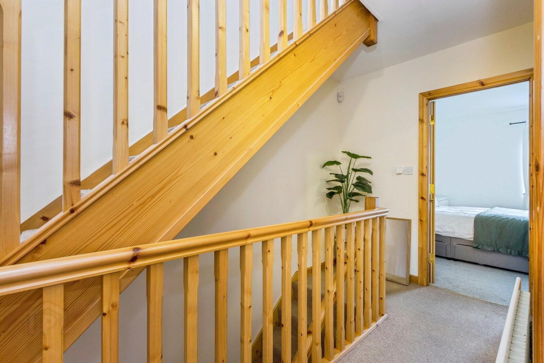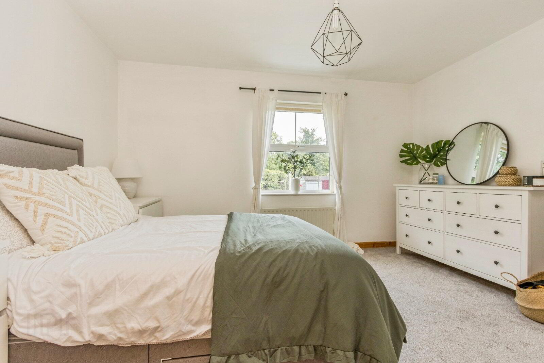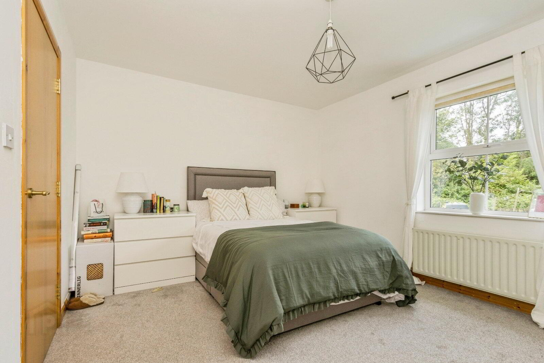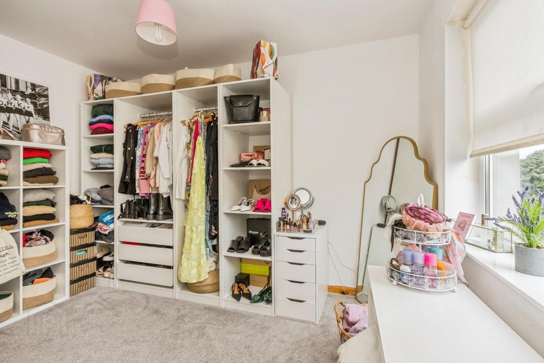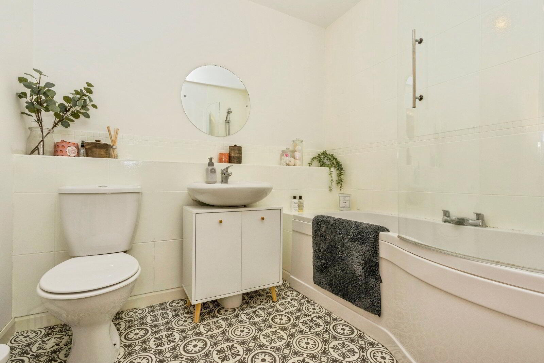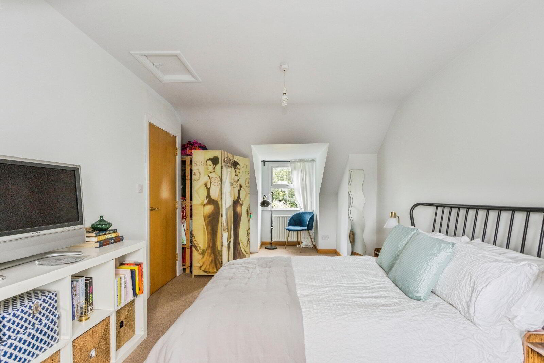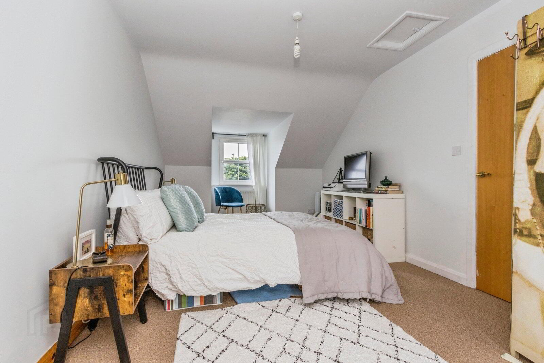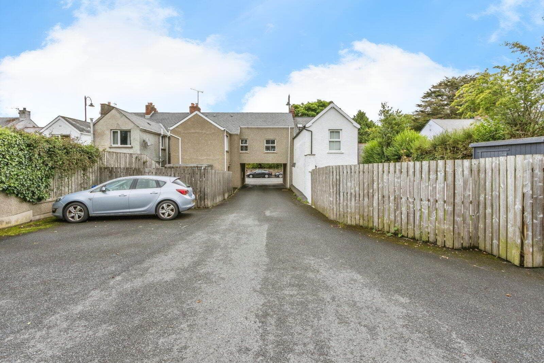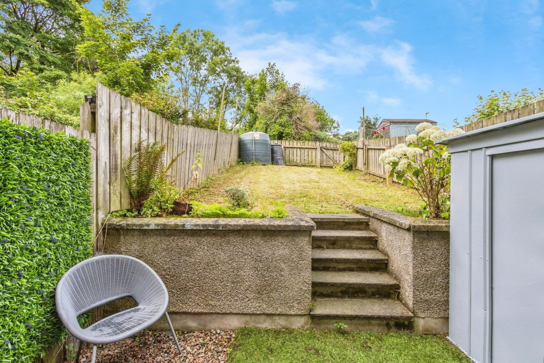39 Killinchy Street,
Comber, Newtownards, BT23 5AP
3 Bed House
Asking Price £174,950
3 Bedrooms
1 Bathroom
1 Reception
Property Overview
Status
For Sale
Style
House
Bedrooms
3
Bathrooms
1
Receptions
1
Property Features
Tenure
Not Provided
Energy Rating
Property Financials
Price
Asking Price £174,950
Stamp Duty
Rates
£1,192.25 pa*¹
Typical Mortgage
Legal Calculator
In partnership with Millar McCall Wylie
Property Engagement
Views All Time
1,034
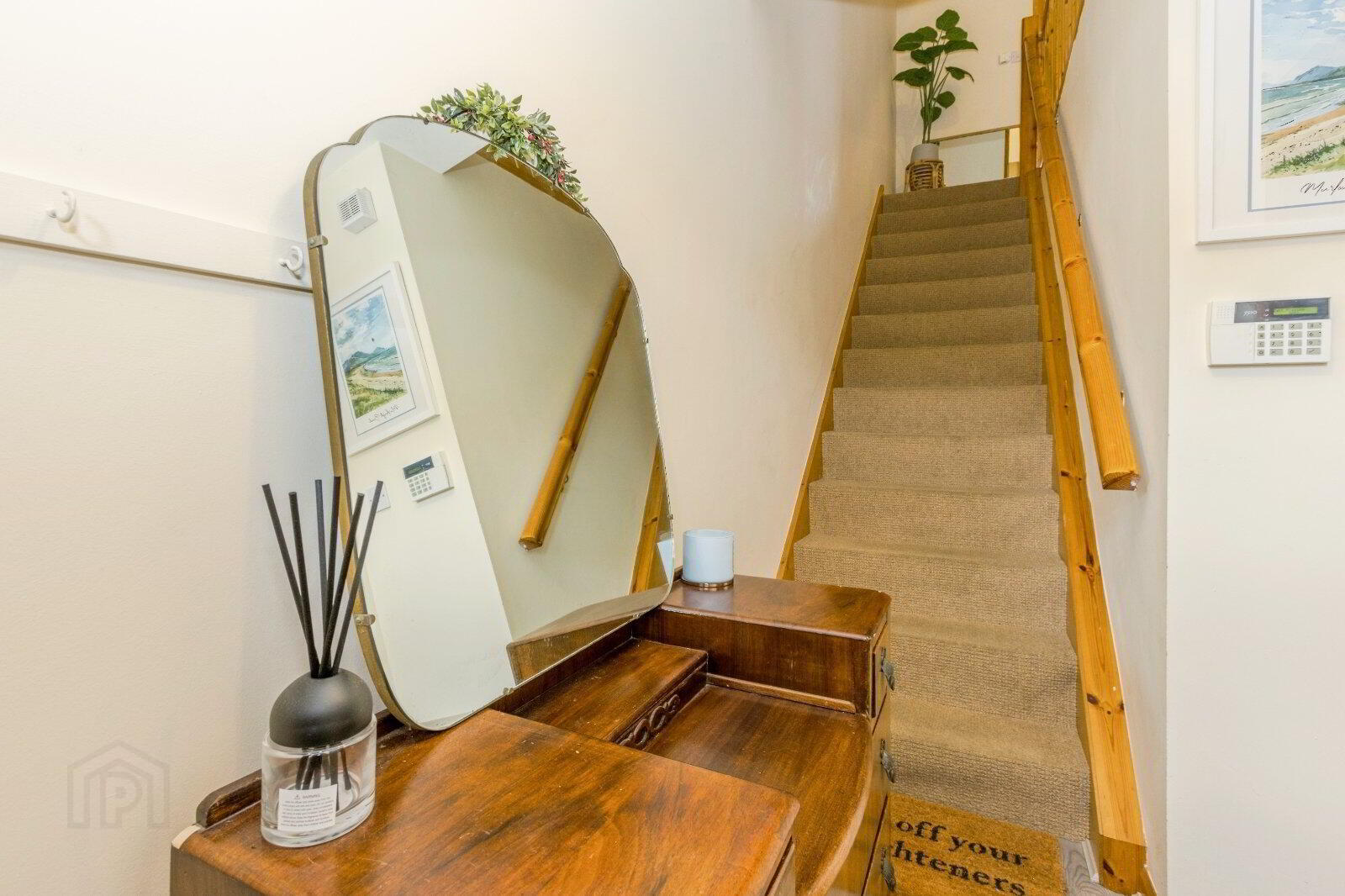
Additional Information
- Townhouse in convenient town centre location
- 3 Bedrooms - 1 on the second floor
- Fitted kitchen with dining area
- Living room with access to rear garden
- Ground floor cloakroom with WC
- Bathroom with white suite
- Oil fired heating and double glazed windows
- Enclosed rear garden in lawns and patio
- No onward chain
Welcome to 39 Killinchy Street, a well-presented mid-terrace property located in the popular and convenient area of Comber, Northern Ireland.
- Description
- Welcome to 39 Killinchy Street, a well-presented mid-terrace property located in the popular and convenient area of Comber, Northern Ireland. This delightful home offers generous living space across three floors, making it an excellent choice for first-time buyers, young families, or investors alike. Ground Floor: Step into a well-equipped kitchen and open-plan diner, ideal for family mealtimes or hosting guests. To the rear you will find a bright and welcoming living room, perfect for relaxing or entertaining. A handy cloakroom with a white suite completes the ground floor layout. First Floor: The first floor hosts two comfortable bedrooms along with a family bathroom, finished with a modern white suite. Second Floor: The top floor is dedicated to a spacious master bedroom, offering ample space for furnishings and a tranquil retreat at the end of the day. Outside: To the front of the property is communal car parking for residents and visitors. The rear garden is fully enclosed, laid in lawn with a patio area—perfect for children, pets, or al fresco dining in the warmer months. This home enjoys a peaceful residential setting with easy access to local schools, amenities, and transport links. Early viewing is highly recommended.
- Entrance Hall
- Hardwood double glazed front door, laminate wooden floor.
- Kitchen / Dining
- 9.55m x 4.1m including living room (31'4" x 13'5")
Single drainer 1.5 stainless steel sink unit with mixer taps, excellent range of high and low level units with laminated work surfaces, built in oven and 4 ring ceramic hob, stainless steel splash back, stainless steel chimney extractor fan, plumbed for washing machine, part tiled walls, laminate wooden floor, open plan to dining area. - Living Room
- Laminate wooden floor, stone fireplace with back boiler and slate hearth, uPVC double glazed door to rear garden.
- Cloakroom / WC
- White suite comprising: Low flush WC, pedestal wash hand basin with tiled splashback, laminate wooden floor, extractor fan.
- First floor landing
- Bedroom 2
- 4.2m x 3.45m (13'9" x 11'4")
Rear Aspect - Bathroom
- White suite comprising: Panelled bath with thermostatically controlled shower unit, pedestal wash hand basin, dual flush WC, part tiled walls, extractor fan.
- Bedroom 3
- 4.2m x 3.53m (13'9" x 11'7")
- Second floor
- Bedroom 1
- 5.56m x 4.11m (18'3" x 13'6")
Dual aspect - Outside
- Front communal area with car parking space
- Gardens
- Fully enclosed rear garden in lawns and patio area. Boiler house with oil boiler, PVC oil tank.


