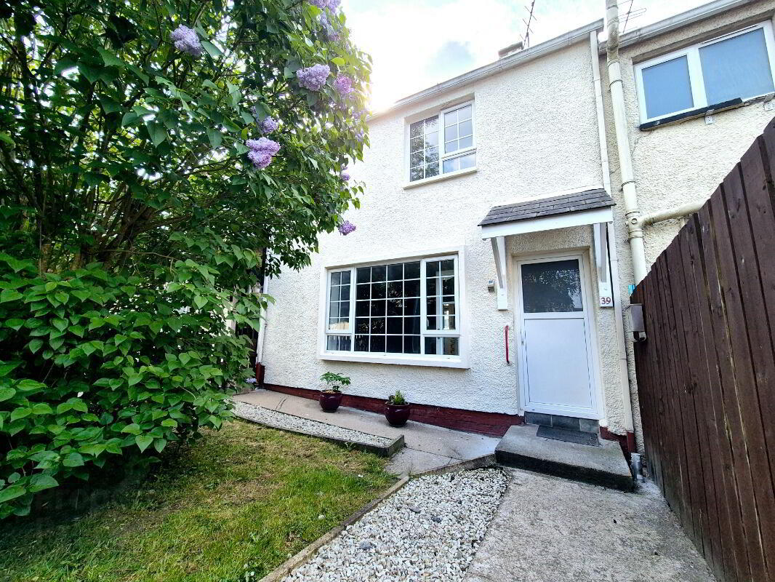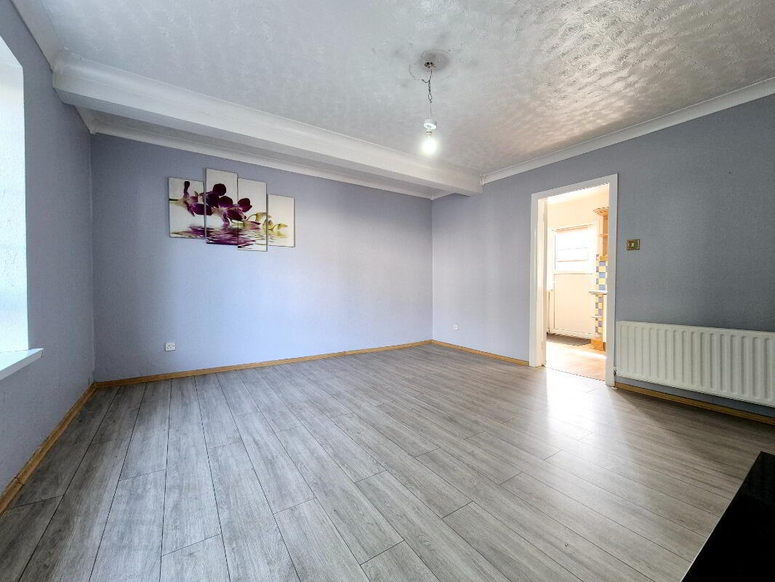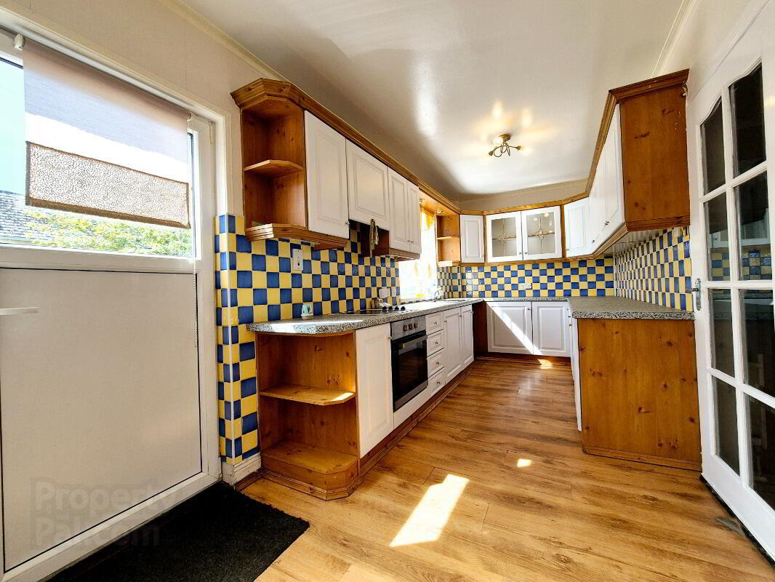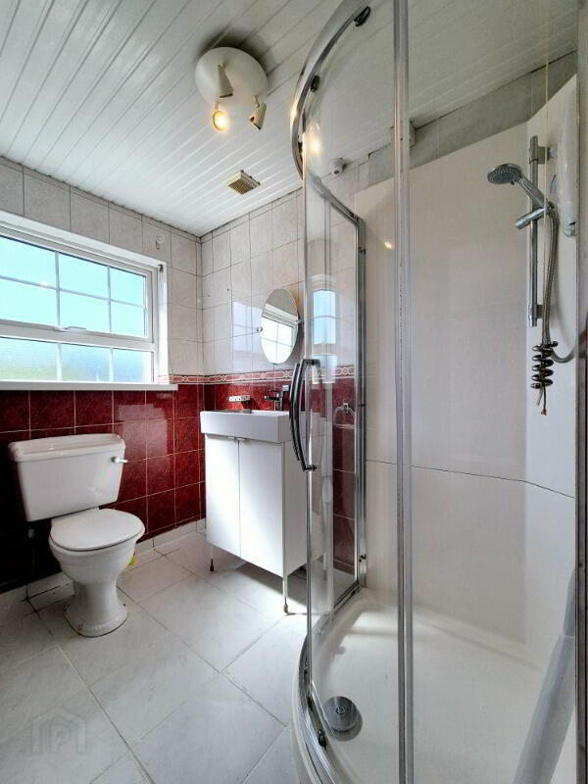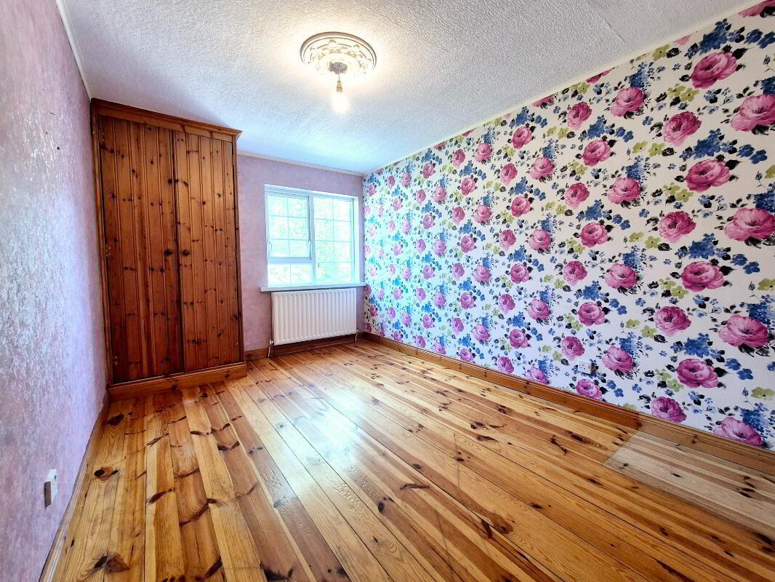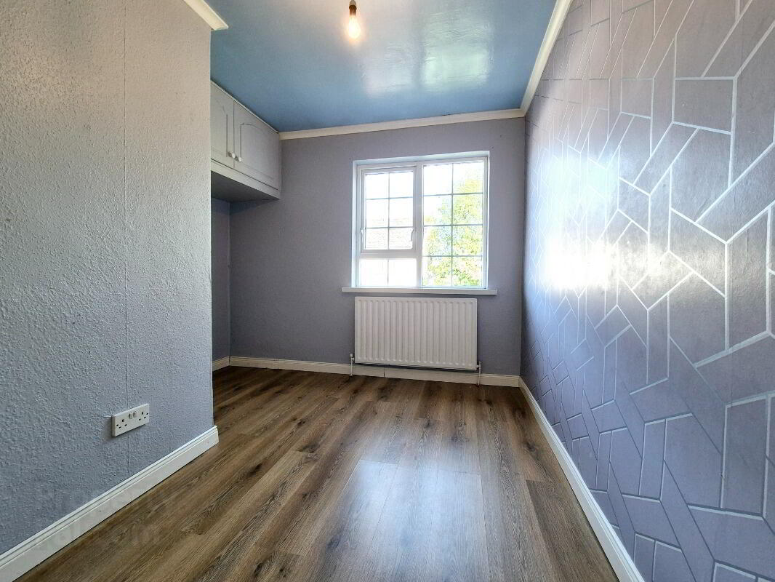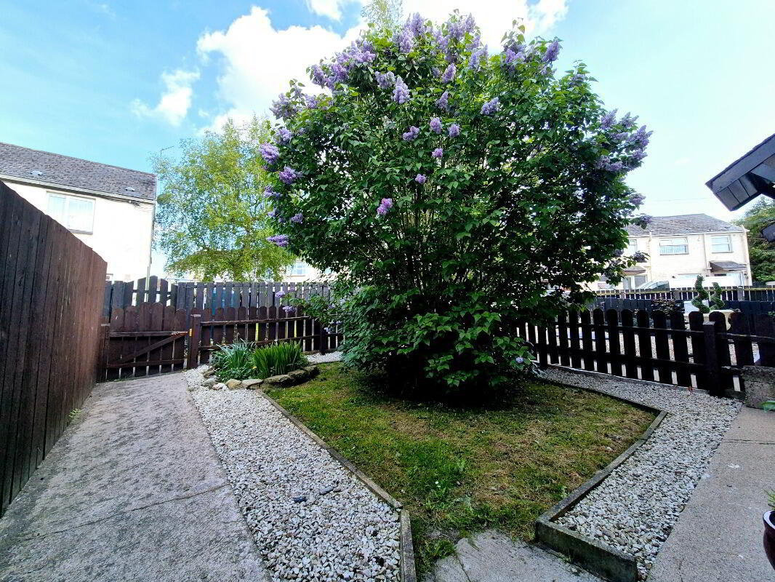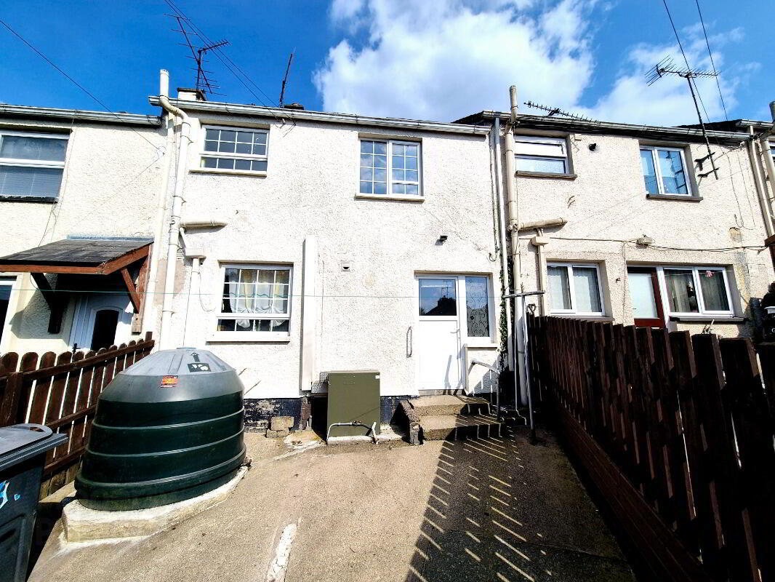39 Hunters Crescent,
Omagh, BT78 5EH
3 Bed Mid-terrace House
Offers Over £84,950
3 Bedrooms
1 Bathroom
1 Reception
Property Overview
Status
Under Offer
Style
Mid-terrace House
Bedrooms
3
Bathrooms
1
Receptions
1
Property Features
Tenure
Not Provided
Energy Rating
Heating
Oil
Broadband Speed
*³
Property Financials
Price
Offers Over £84,950
Stamp Duty
Rates
£604.75 pa*¹
Typical Mortgage
Property Engagement
Views Last 7 Days
326
Views Last 30 Days
1,372
Views All Time
11,301
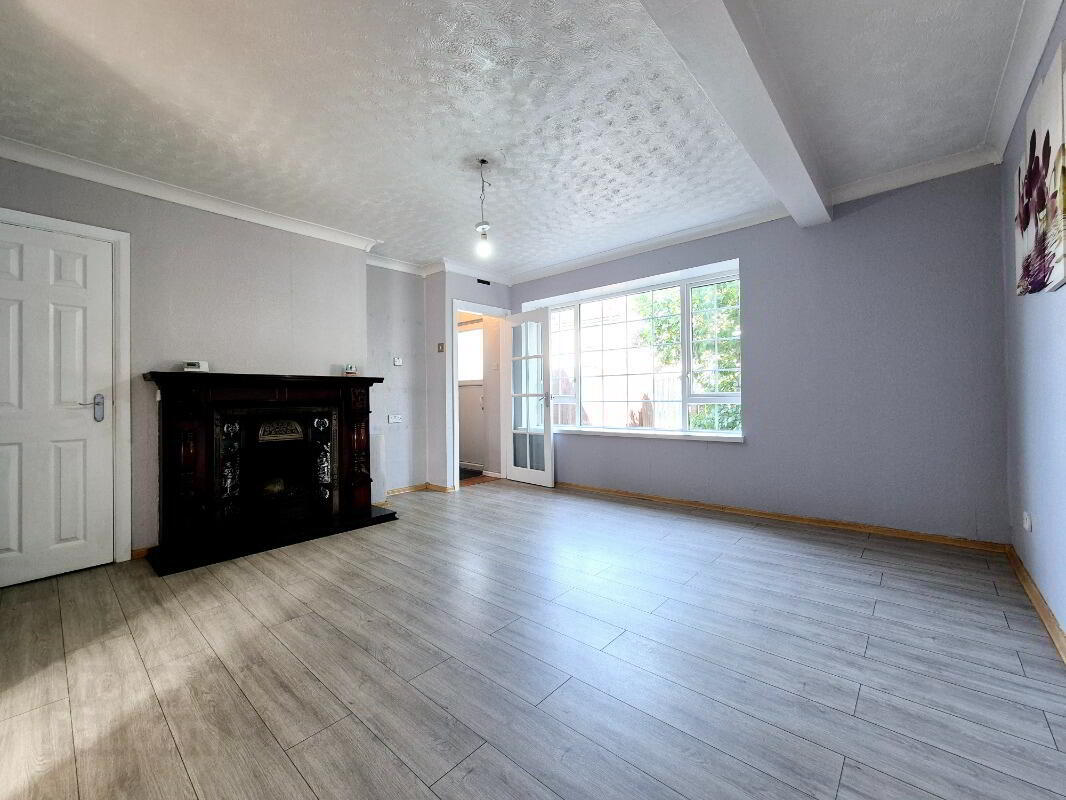
CPS welcome to the market this attractive three bed mid terrace home located just off the Derry Road. 39 Hunters Crescent has been excellently maintained and is sure to appeal to an array of potential purchasers. Accommodation is over two floors with the ground floor comprising of an open plan kitchen / dining area and a spacious living room boasting an open fire. The first floor is complete with three good sized bedrooms and a family bathroom suite.
Externally the home offers an enclosed rear concrete yard and an enclosed garden laid in lawn to the front of the property with mature shrubbery. What is more, located only a short walk from Omagh Town Centre this home is ideally located to all local amenities.
- Excellent Mid Terrace Home
- Three Good Sized Bedrooms
- Spacious Living Room With Open Fire
- Enclosed Rear Yard & Enclosed Garden To Front Of Property
- Ideal First Time Buyer Or Investor Opportunity
- Within Walking Distance Of Omagh Town Centre
- Early Viewing Highly Recommended
Accommodation:
Living Room - 4.53m x 4.13m
Spacious living room with feature fireplace and open fire. Complete with laminate wooden flooring.
Kitchen / Dining - 5.55m x 2.27m
Excellent range of high- & low-level units to include integrated electric oven, hobs & extractor fan. Stainless steel sink and drainer. Plumbed for white goods. Laminate wooden flooring. External door leading to enclosed concrete rear yard.
Bedroom 1 - 4.15m x 2.65m
Built in wardrobe, complete with wooden flooring.
Bedroom 2 - 2.99m x 2.30m
Built in wardrobe, complete with laminate wooden flooring.
Bedroom 3 - 3.15m x 2.83m
Laminate wooden flooring.
Bathroom - 2.27m x 1.52m
White suite comprising toilet, basin, vanity unit & corner shower. Floor and wall tiling.


