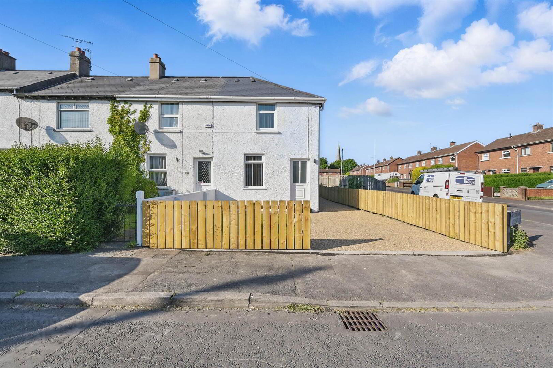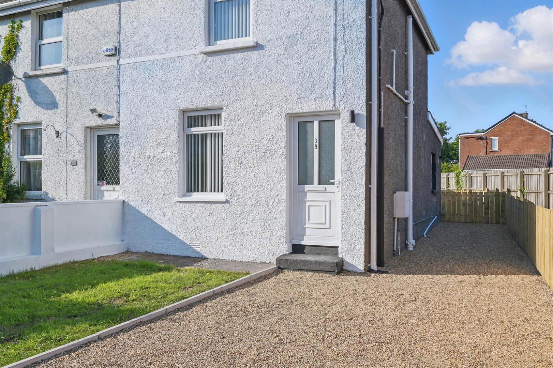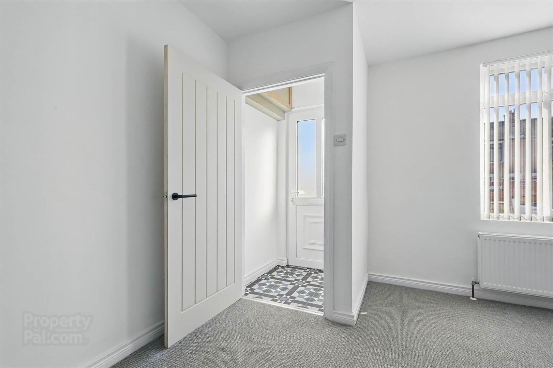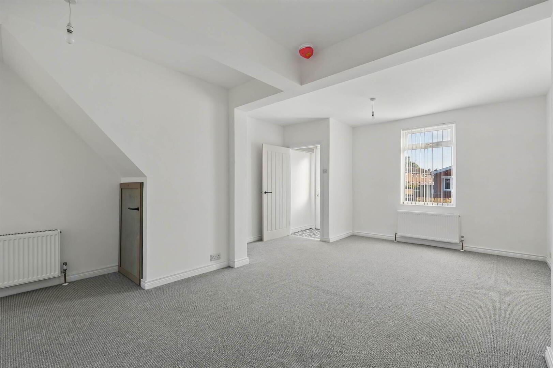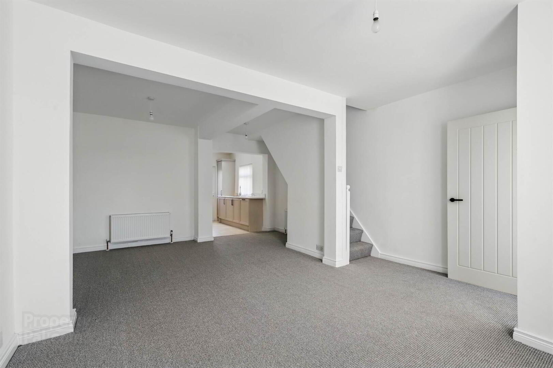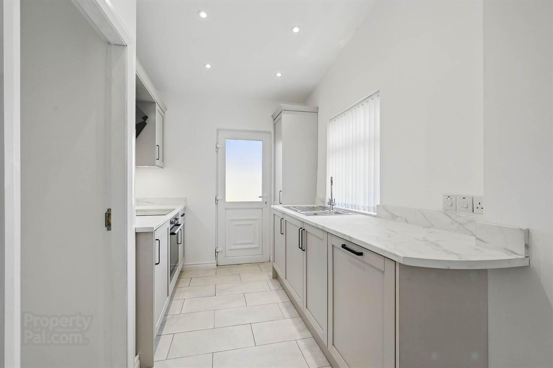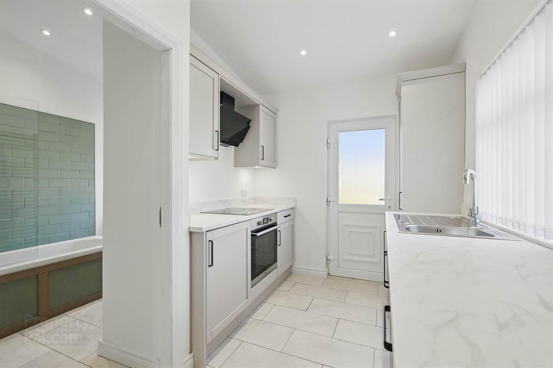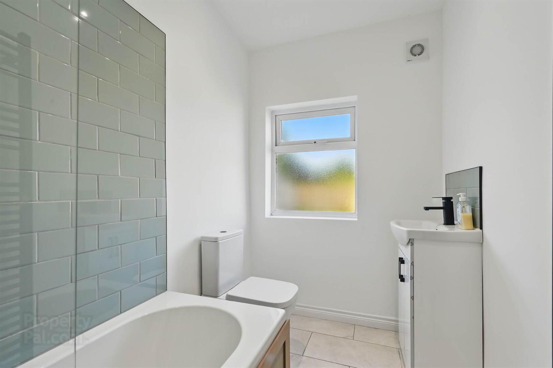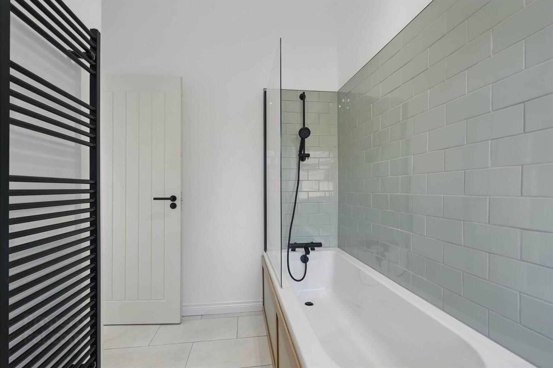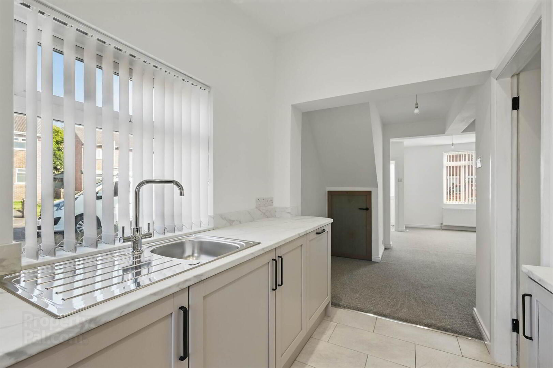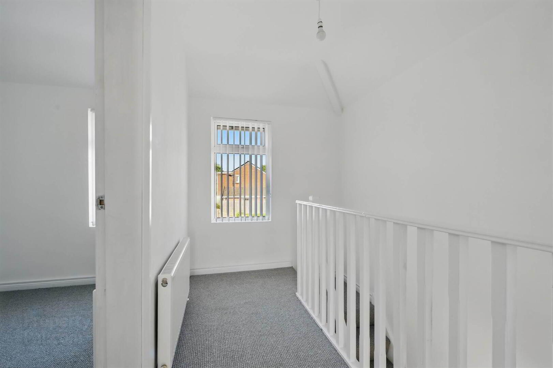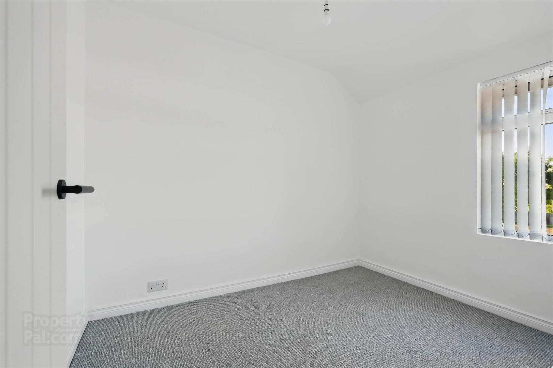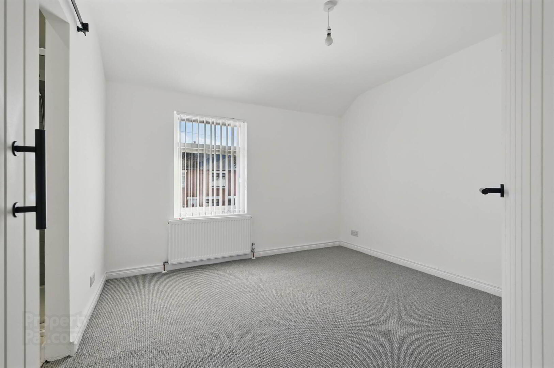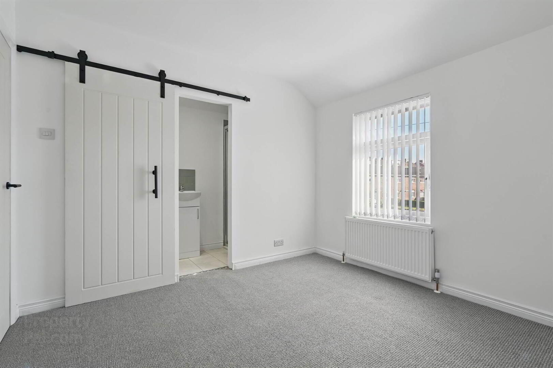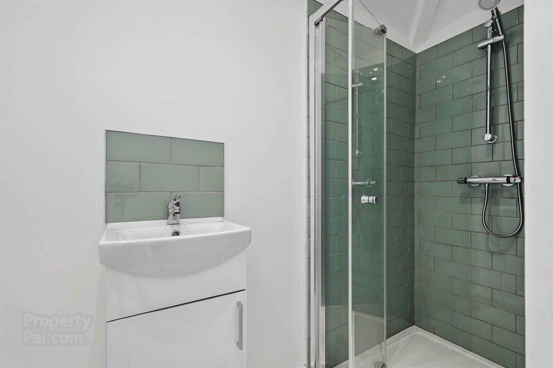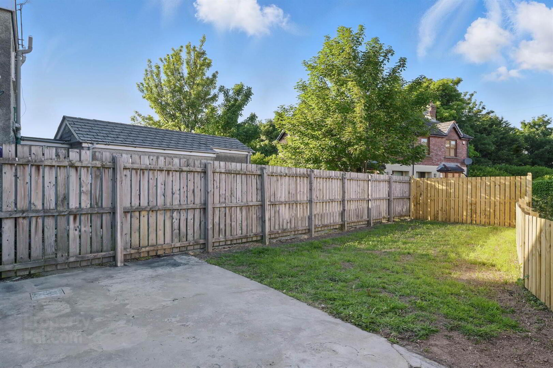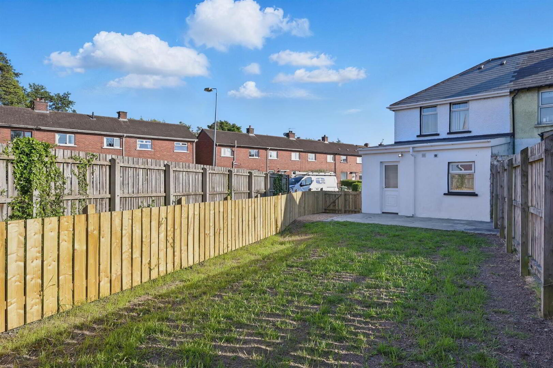39 Hazelbrook Avenue,
Bangor, BT20 3HZ
2 Bed End-terrace House
Offers Over £137,500
2 Bedrooms
1 Reception
Property Overview
Status
For Sale
Style
End-terrace House
Bedrooms
2
Receptions
1
Property Features
Tenure
Not Provided
Energy Rating
Heating
Gas
Broadband
*³
Property Financials
Price
Offers Over £137,500
Stamp Duty
Rates
£763.04 pa*¹
Typical Mortgage
Legal Calculator
In partnership with Millar McCall Wylie
Property Engagement
Views Last 7 Days
343
Views Last 30 Days
498
Views All Time
8,432
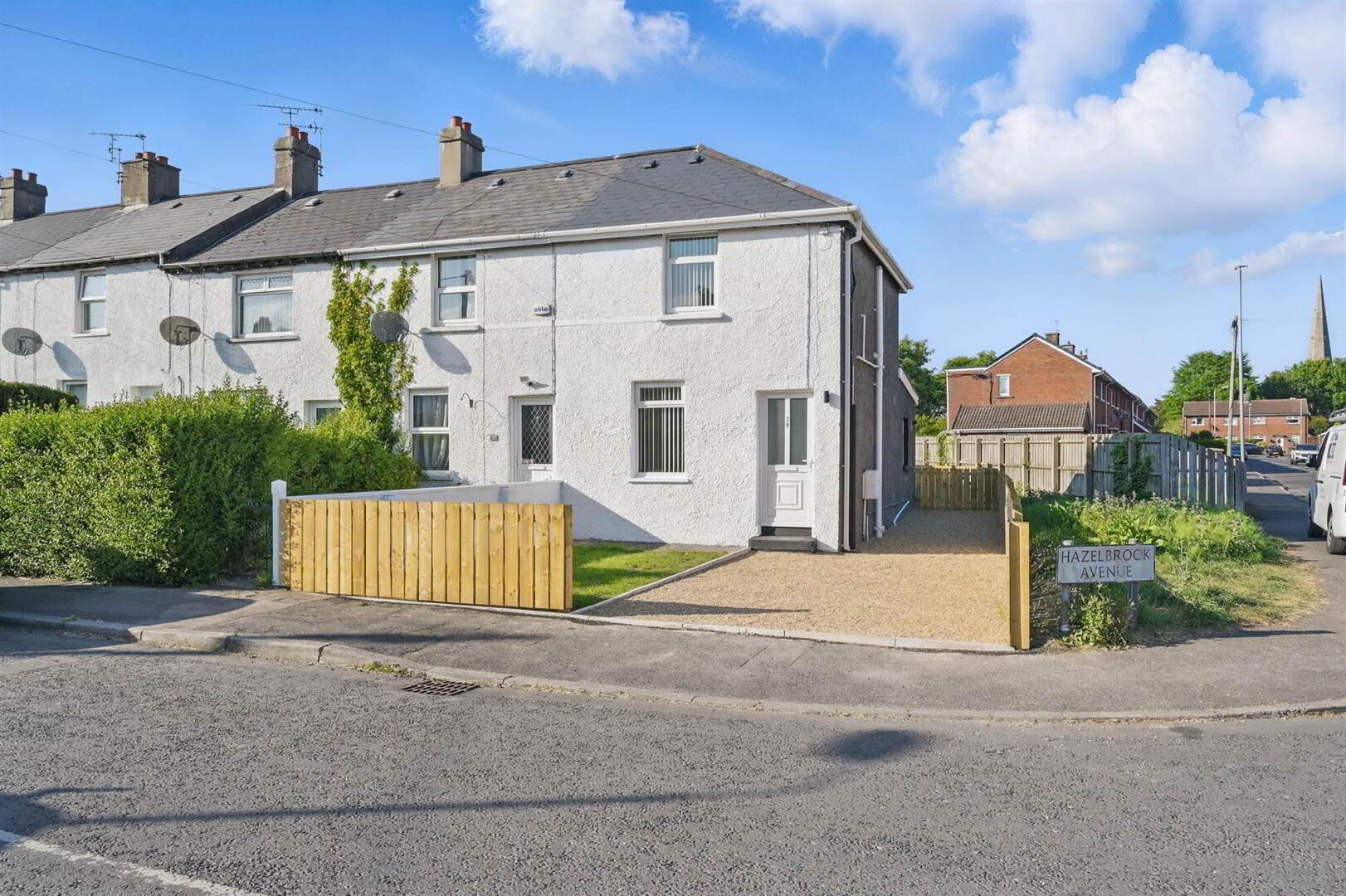
Additional Information
- Fully refurbished, end terrace home
- Popular quiet residential location
- Two good-sized bedrooms, principal with ensuite
- Living room, open to dining area
- Modern fitted kitchen with appliances
- Luxury bathroom suite
- Re-wired, re-plumbed, new boiler installed 2025
- GFCH / double glazing throughout
- Driveway parking
- Enclosed rear garden with sunny aspect
- Excellent location, close to amenities, parks, schools and transport links
- 10 Minute walk to Bangor City Centre
- No onward chain
The property itself has undergone extensive renovation in recent months to include kitchen, bathroom and ensuite, new GFCH, fully re-wired and a new roof. Property further benefits from driveway parking to the front and an enclosed rear garden with sunny aspect.
With Bangor City Centre only a 10-minute walk away, parks, schools, and transport links to Belfast and Dundonald are all close at hand.
It is only upon internal inspection that one can appreciate all this superb, refurbished home has to offer.
Ground Floor
- uPVC front door to:
- ENTRANCE HALL:
- Tiled floor.
- LIVING/DINING ROOM:
- 5.9m x 4.17m (19' 4" x 13' 8")
Under stairs storage cupboard. - KITCHEN:
- 3.03m x 2.43m (9' 11" x 7' 12")
Modern range of high and low level units, work surfaces. Stainless steel sink unit with mixer tap, under counter oven, four ring hob, extractor fan. Integrated fridge/freezer. Plumbed for washing machine and dishwasher. Tiled flooring, spotlights. PVC door to rear. - BATHROOM:
- Luxury white suite comprising dual flush wc, vanity unit with ceramic sink and matt black mixer tap. Panelled bath with matt black mixer tap and shower head, shower screen. Matt black heated towel rail, tiled flooring, part tiled walls.
First Floor
- PRINCIPAL BEDROOM:
- 3.12m x 2.99m (10' 3" x 9' 10")
Door to: - ENSUITE SHOWER ROOM:
- White suite comprising dual flush wc, vanity unit with ceramic sink and mixer tap, shower cubicle with thermostatic shower, tiled floor.
- BEDROOM (2):
- 2.91m x 2.m (9' 7" x 6' 7")
Outside
- FRONT:
- Driveway parking, garden laid in lawn.
- REAR:
- Garden laid in lawn with sunny aspect. Patio area, outside light.
Directions
Leaving Bangor town centre on Abbey Street, veer left at traffic lights onto Newtownards Road, take first right into Church Street and first left into Hazelbrook Avenue.
--------------------------------------------------------MONEY LAUNDERING REGULATIONS:
Intending purchasers will be asked to produce identification documentation and we would ask for your co-operation in order that there will be no delay in agreeing the sale.


