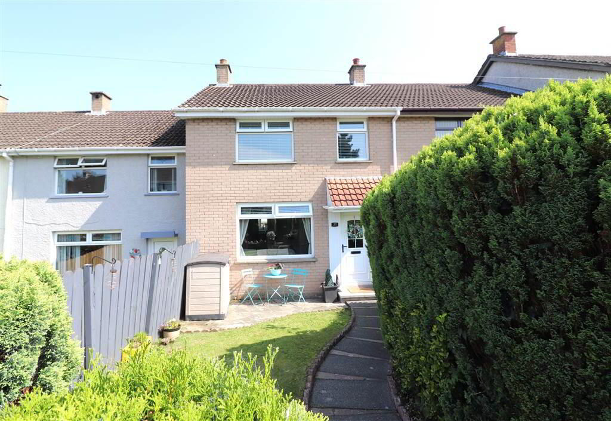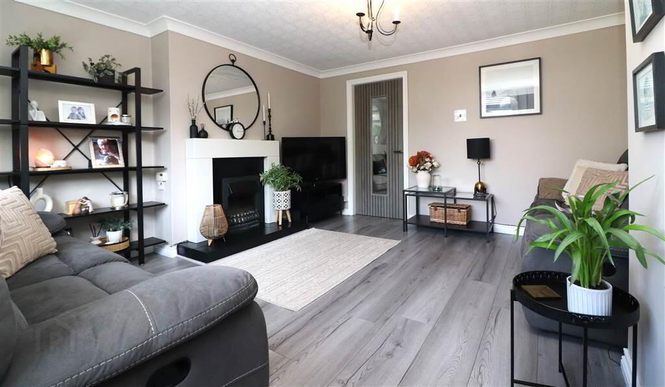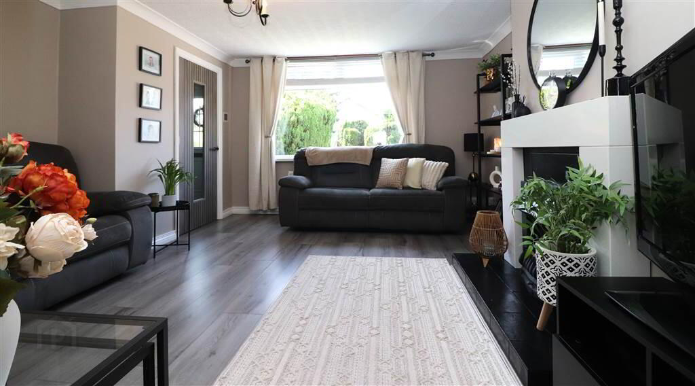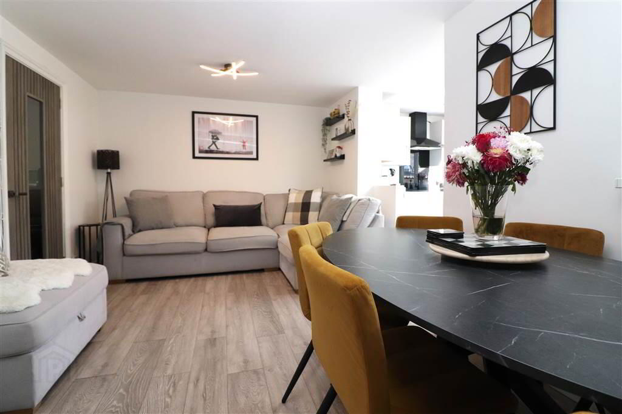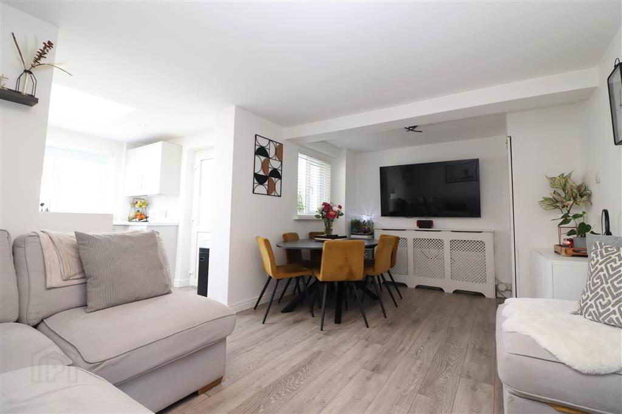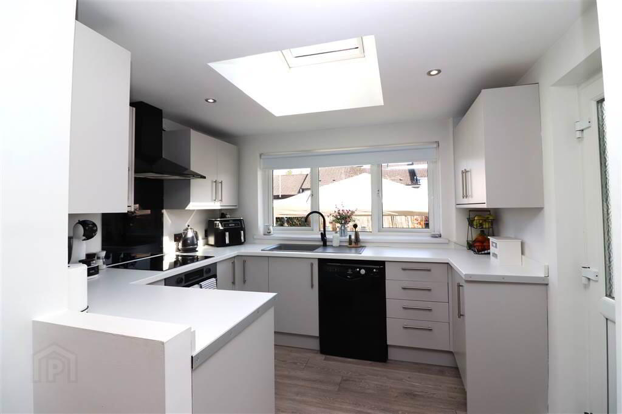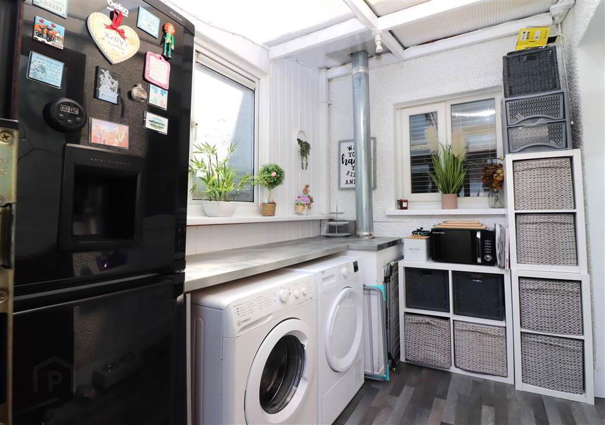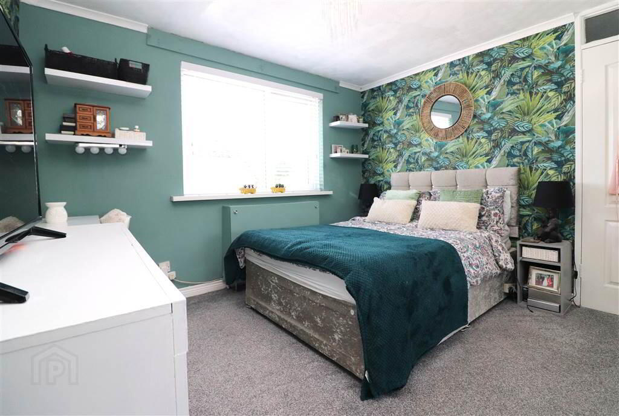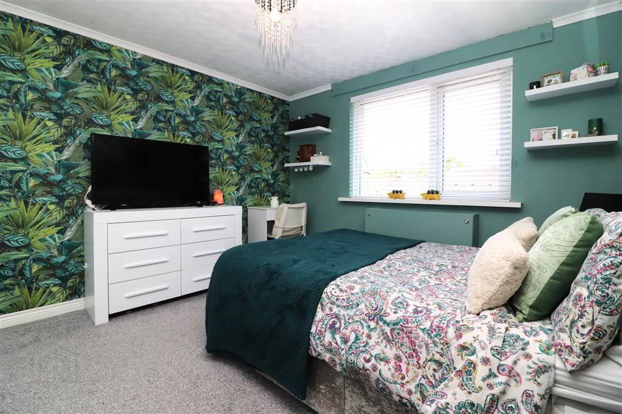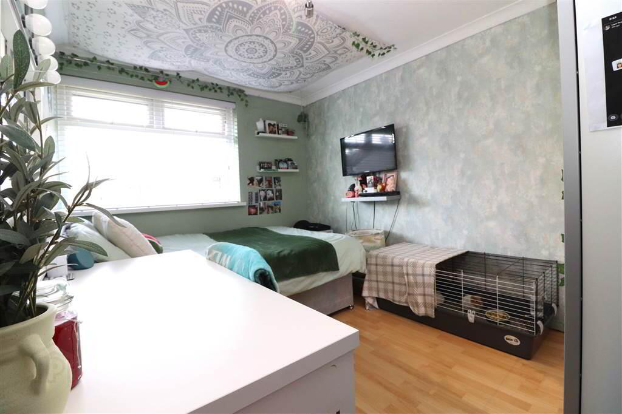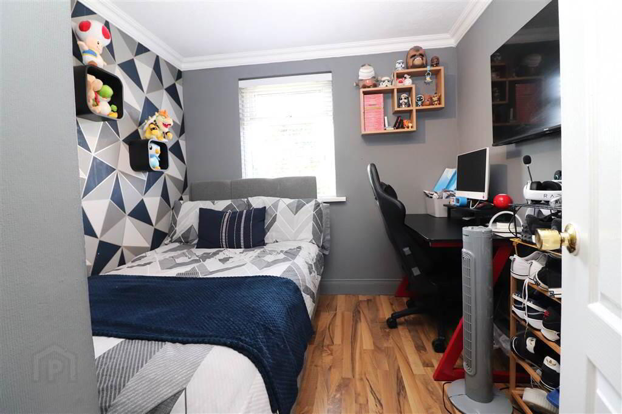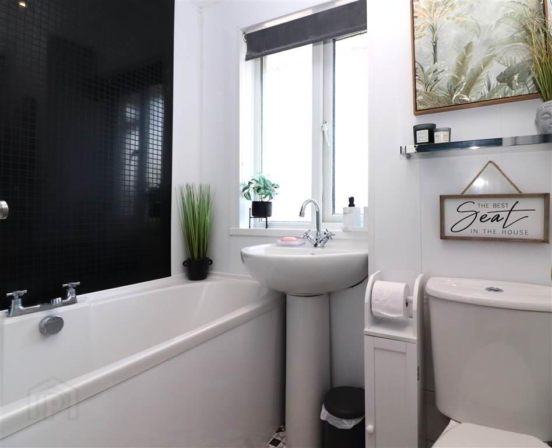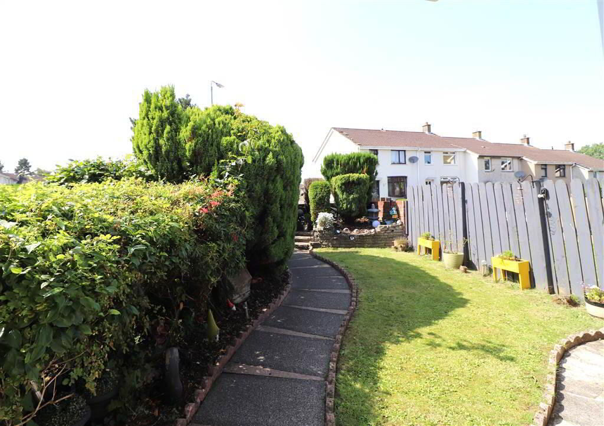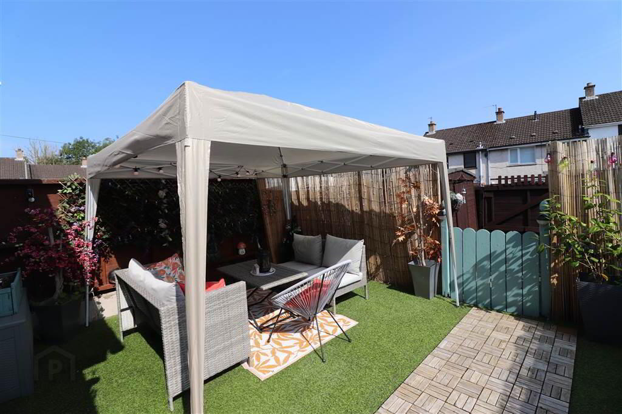39 Glenmore Drive,
Hilden, Lisburn, BT27 4RU
3 Bed Terrace House
Offers Over £149,950
3 Bedrooms
2 Receptions
Property Overview
Status
For Sale
Style
Terrace House
Bedrooms
3
Receptions
2
Property Features
Tenure
Leasehold
Energy Rating
Heating
Oil
Broadband
*³
Property Financials
Price
Offers Over £149,950
Stamp Duty
Rates
£727.84 pa*¹
Typical Mortgage
Legal Calculator
In partnership with Millar McCall Wylie
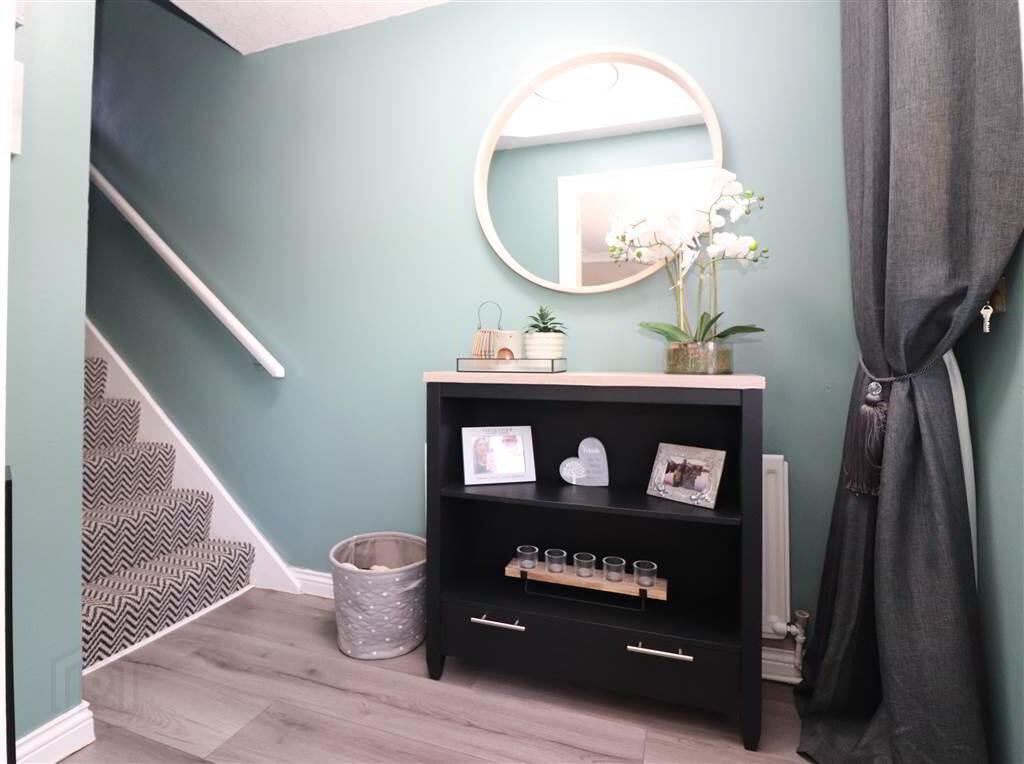
Additional Information
- Lovely lounge
- Family/dining area
- Recently refitted kitchen
- Utility area
- 3 bedrooms
- Bathroom
- UPVC double glazing
- Oil fired heating
- Replaced internal doors downstairs
- Drimaster positive input ventilation
- Lovely garden to the front
- Low maintenance enclosed garden to the rear
The property is presented in superb order both inside and out. There is lovely private enclosed garden to the front and fabulous low maintenance garden to the rear.
The accommodation is bright and spacious consisting of a lounge, separate dining/family room, contemporary refitted kitchen, three bedrooms and stylish bathroom.
Convenience of location is superb, shops, schools, Hilden Train Station and a regular bus service are all in the immediate area. For those who enjoy the great outdoors the Lagan Towpath and Glenmore Parkland Trail are within a few minutes walk.
Demand for this area is always strong. View early to avoid disappointment!
Ground Floor
- ENTRANCE HALL:
- UPVC double glazed entrance door. Laminate flooring.
- LOUNGE:
- 4.33m x 3.63m (14' 2" x 11' 11")
Feature ornamental fireplace with contemporary fire. Laminate flooring. Ceiling rose. Coved ceiling. - FAMILY ROOM/DINING AREA:
- 5.15m x 3.11m (16' 11" x 10' 2")
Laminate flooring. Understairs storage. Open plan to: - REFITTED KITCHEN:
- 2.99m x 2.41m (9' 10" x 7' 11")
Excellent range of high and low level units. Built in hob and oven. Extractor fan. Integrated fridge. Single drainer sink unit with mixer taps. Plumbed for dishwasher. Velux window. Laminate flooring. - COVERED UTILITY AREA:
- Plumbed for washing machine. Storage cupboard. Extractor fan. Oil fired boiler.
First Floor
- LANDING:
- Access to roofspace. Hotpress. Built in storage cupboard.
- BEDROOM ONE:
- 3.3m x 3.22m (10' 10" x 10' 7")
Mirrored sliding wardrobes. - BEDROOM TWO:
- 3.66m x 2.63m (12' 0" x 8' 8")
Laminate flooring. - BEDROOM THREE:
- 2.74m x 2.56m (8' 12" x 8' 5")
Laminate flooring. Built in cupboard. - BATHROOM:
- White suite. Panelled basth with mixer taps and Triton electric shower. Pedestal wash hand basin. Low flush WC. Heated towel rail. PVC panelled ceiling and walls.
Outside
- Mature enclosed front garden in lawn with hedging and raised beds. Completely enclosed rear garden in artificial grass. Oil tank. Garden shed. Outside light and tap.
Directions
Hilden, Lisburn


