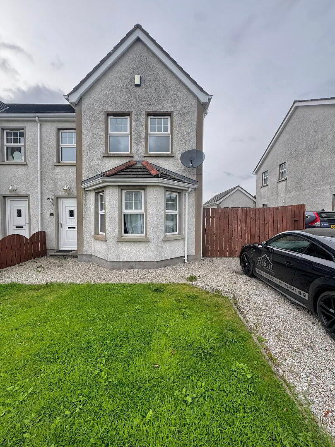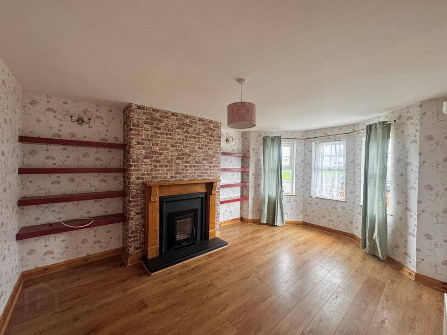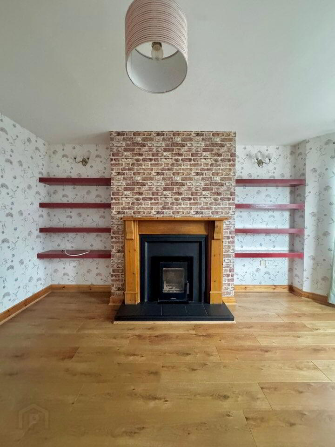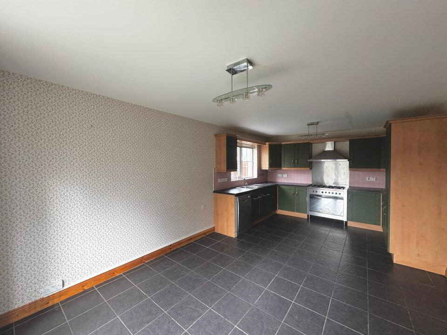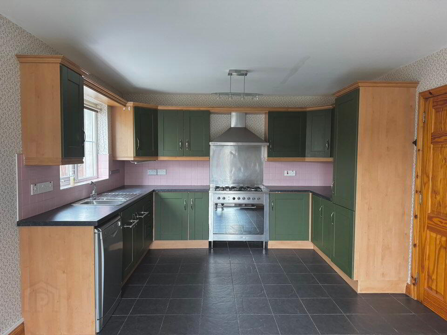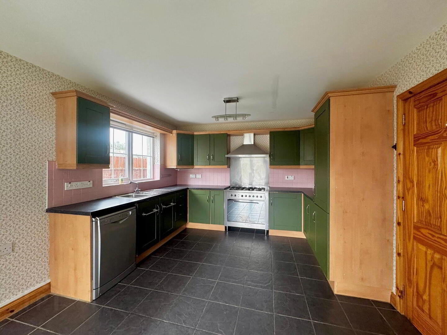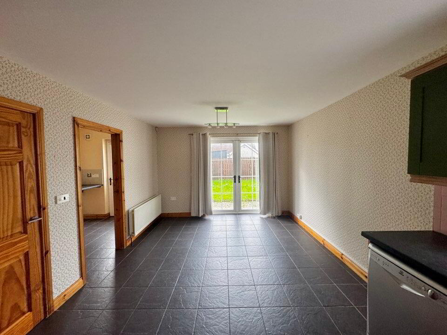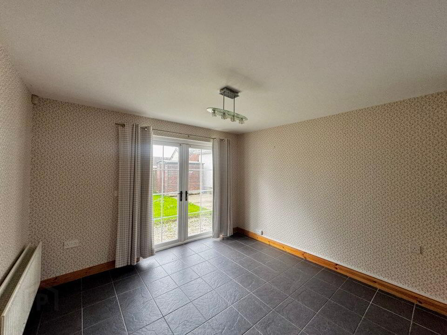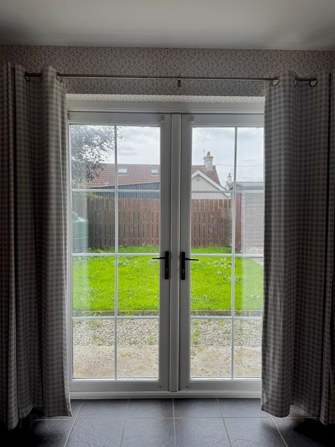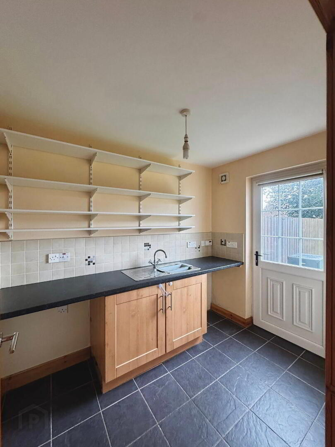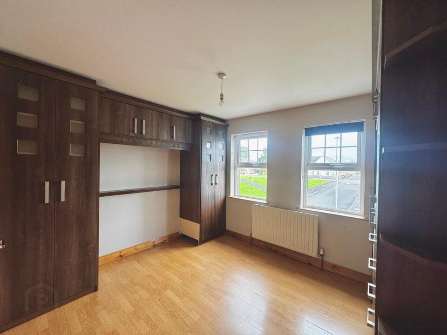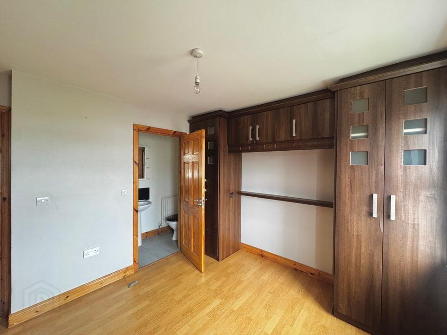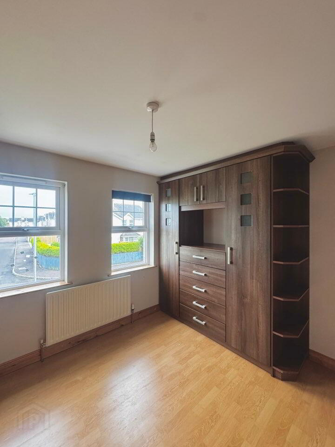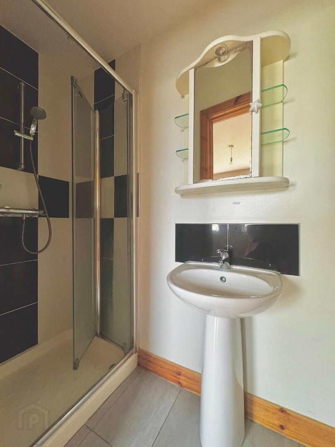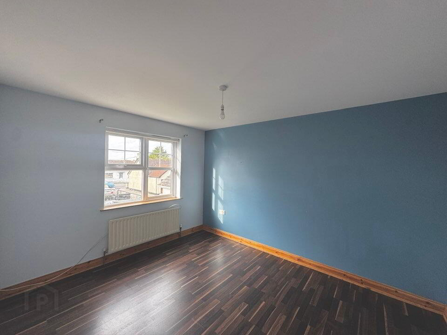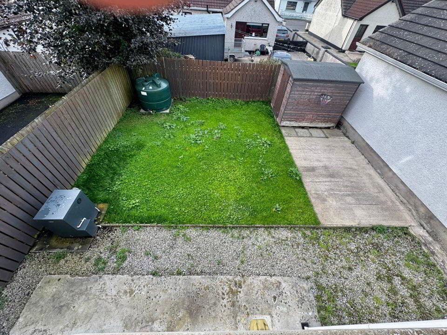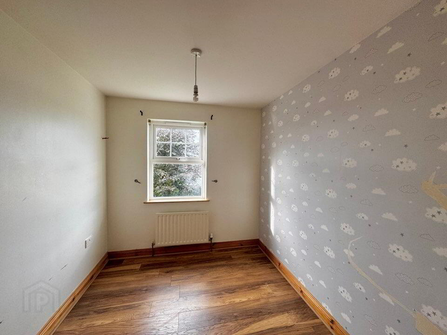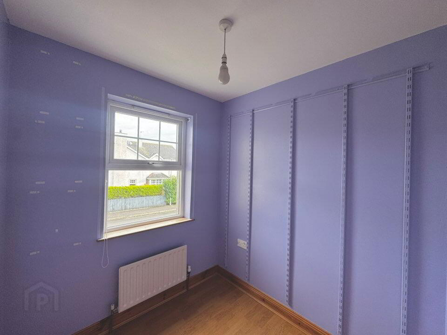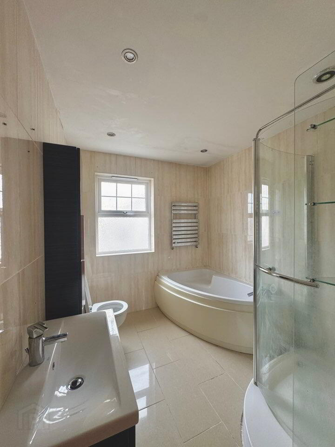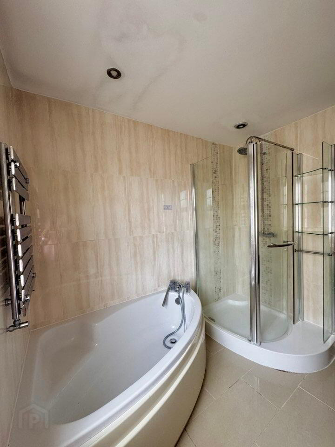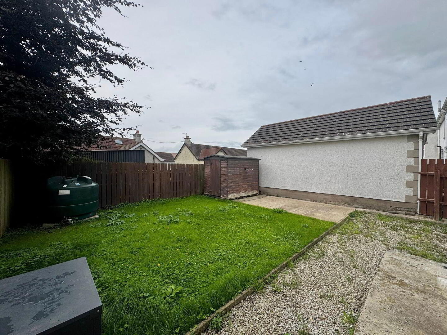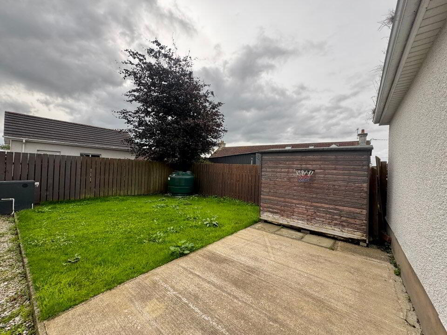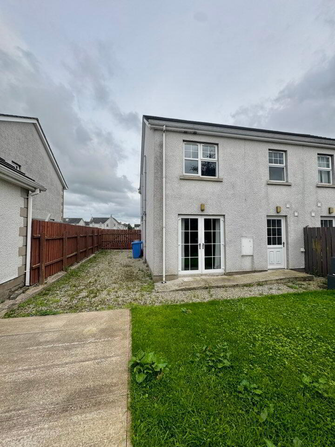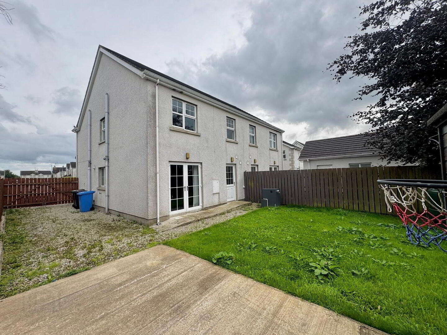39 Edenmore Crescent,
Bendooragh, Ballymoney, BT53 7RE
Fantastic 4 Bedroom Semi Detached
Offers Around £170,000
4 Bedrooms
2 Bathrooms
1 Reception
Property Overview
Status
For Sale
Style
Semi-detached House
Bedrooms
4
Bathrooms
2
Receptions
1
Property Features
Tenure
Not Provided
Heating
Oil
Broadband Speed
*³
Property Financials
Price
Offers Around £170,000
Stamp Duty
Rates
£1,125.30 pa*¹
Typical Mortgage
Legal Calculator
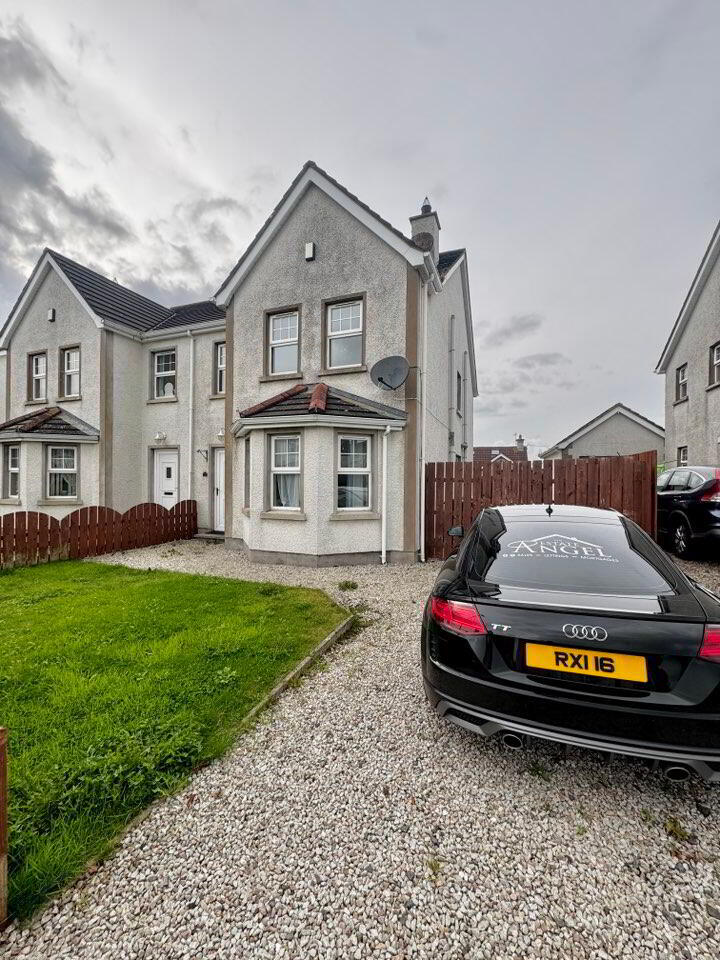
I think at this stage we all recognise what a deal breaker that fourth bedroom can be and its really really tricky in this current market particularly for the first time buyers (especially young growing families) amongst you to find an affordable starter home within budget.
There comes a time in life when priorities change and instead of slick & minimalistic to match your young free and single status you realise what you really need is a good solid sensible home that will allow you and your family the space to grow and I'm certain that No 39 has all the potential to be that place for some lucky purchaser.
There are a variety of different sizes and house types within Edenmore but this particular semi detached is firstly very deceiving and offers a really versatile accommodation layout that will tick all the crucial boxes on the quest for a practical home.
On the ground floor a proper hallway, that all important toilet & wash hand basin, fantastic sized bright lounge with contemporary glass front fireplace (heat this throws out is unreal) and beautiful barn oak flooring, spacious open plan kitchen/dining/living arrangement with patio doors to rear and a good big utility room.
Upstairs FOUR bedrooms (master ensuite with range of built in walnut bedroom furniture)
Family bathroom with shower enclosure, bath, w.c and wash hand basin.
Oil fired central heating (new boiler 2023)
Edenmore is a super duper popular development largely down to its convenience not only to Ballymoney & Coleraine but also very handy to the commuter Ballymena and beyond up the Finvoy/Rasharkin line.
Externally that generous coloured stone driveway offers parking for 3 or 4 cars and a lovely sized rear garden in lawn with patio area totally enclosed to the side & rear ensuring complete privacy & peace of mind for your mini VIPs & furbies.
With a price tag of £170k it's offering you AMAZING value for your money and the reality is that you will not nor can not buy any better in the Ballymoney area today particularly if that extra fourth bedroom is a necessity rather than a luxury
ACCOMMODATION:
Hallway with tiled floor. Telephone point.
Downstairs w.c & wash hand basin with tiled floor & tiled splashback
Lounge 15’10 x 13’9 contemporary fireplace with glass front fireplace, black cast iron inset & black slate tiled hearth. TV point. Barn oak flooring. Feature alcove shelving
Kitchen with Dining 21’4 x 11’3
Utility Room with spaces for washing machine & tumble drier. Low level unit & stainless steel sink unit. Tiled around worktop
First Floor landing spacious open landing with shelved hotpress
Bedroom (1) 11’10 x 10’3 With TV point. Wood laminate flooring. Fitted walnut bedroom furniture. Ensuite with fully tiled walk in shower cubicle, w.c & wash hand basin. Tiled floor.
Bedroom (2) 13’0 x 11’8
Bedroom (3) 8’10 x 7’8
Bedroom (4) 6’11 x 6’9
Bathroom with bath & shower over, w.c & wash hand basin
EXTERIOR
The property is approached by coloured stone driveway. Paved pathway around property. Garden to rear & front laid in lawn & fully enclosed by fencing.

