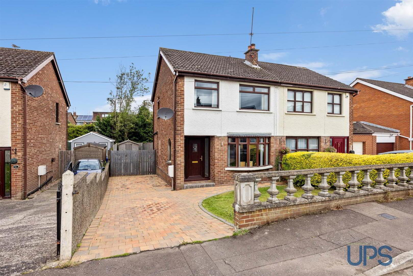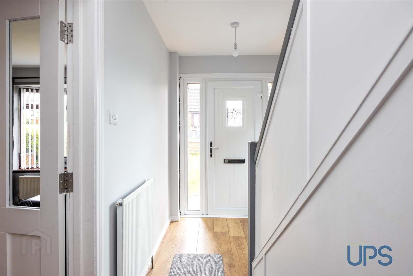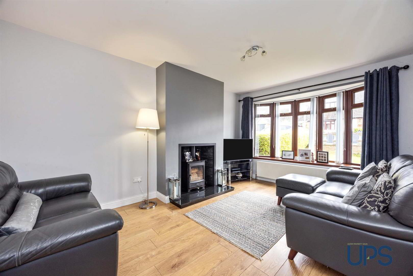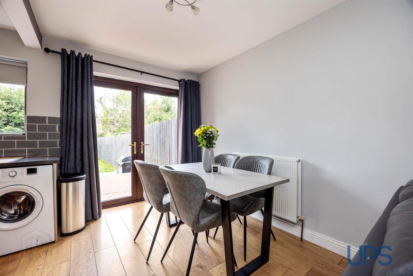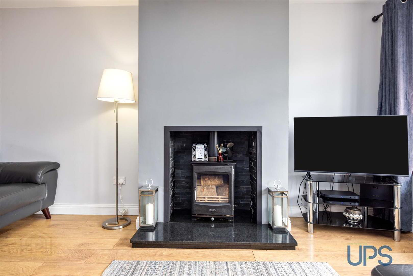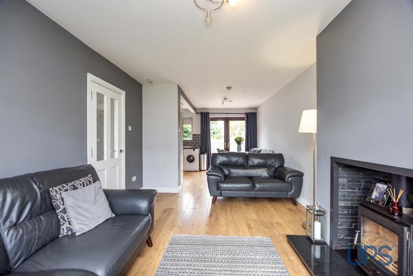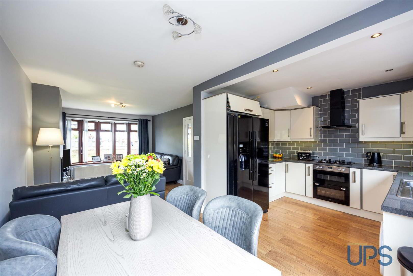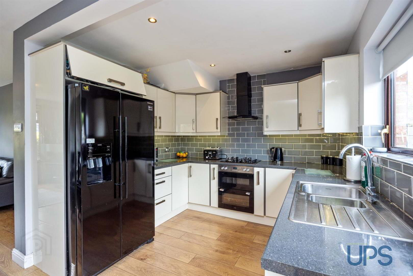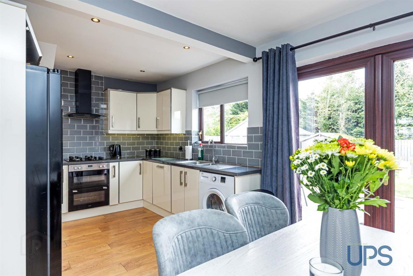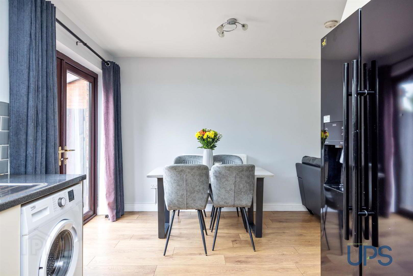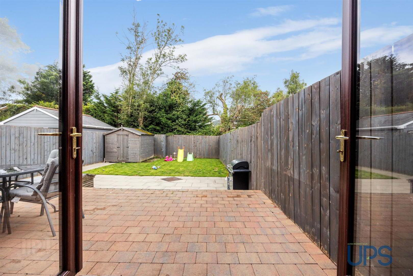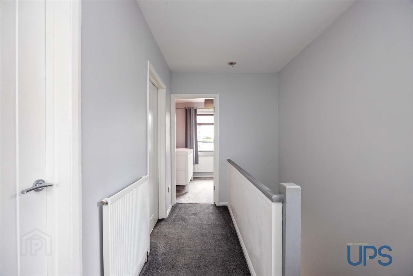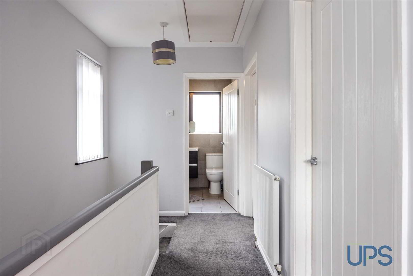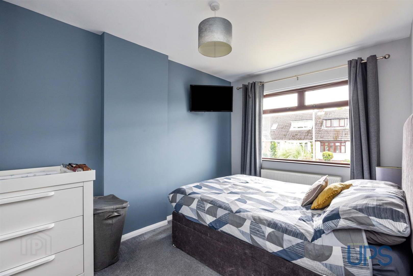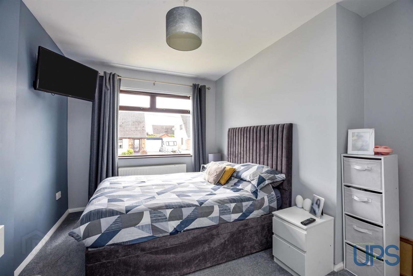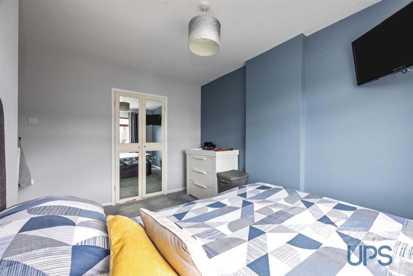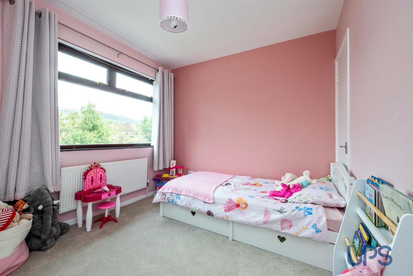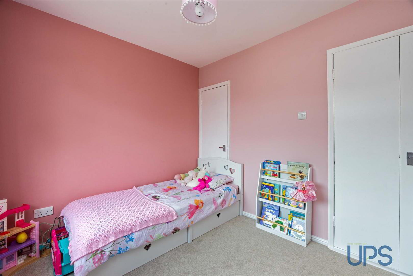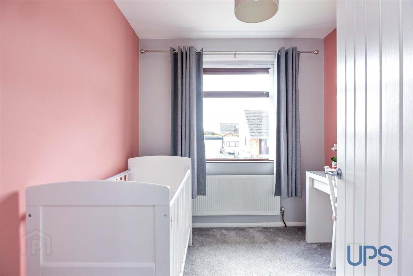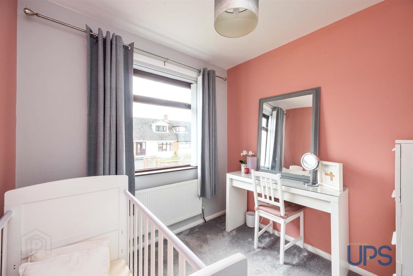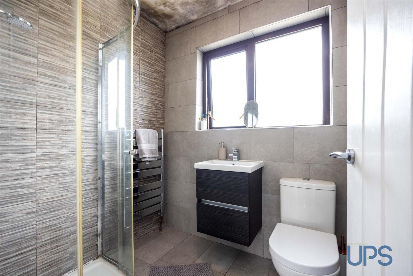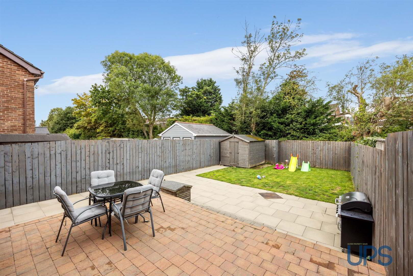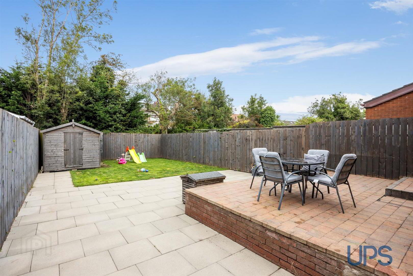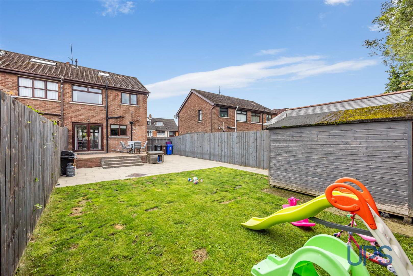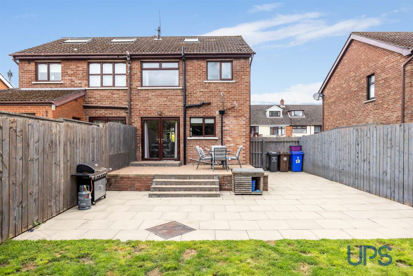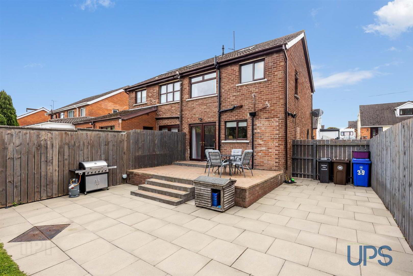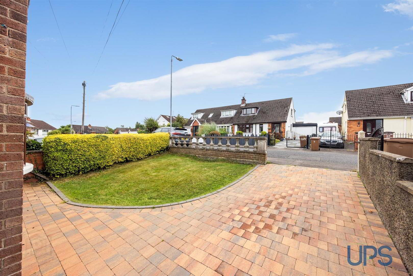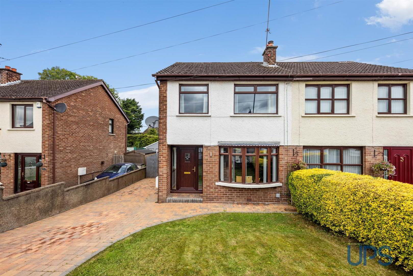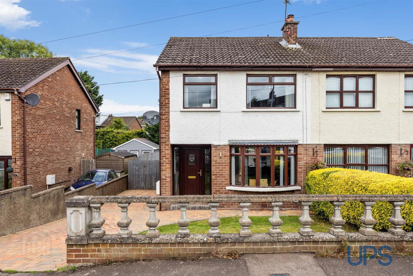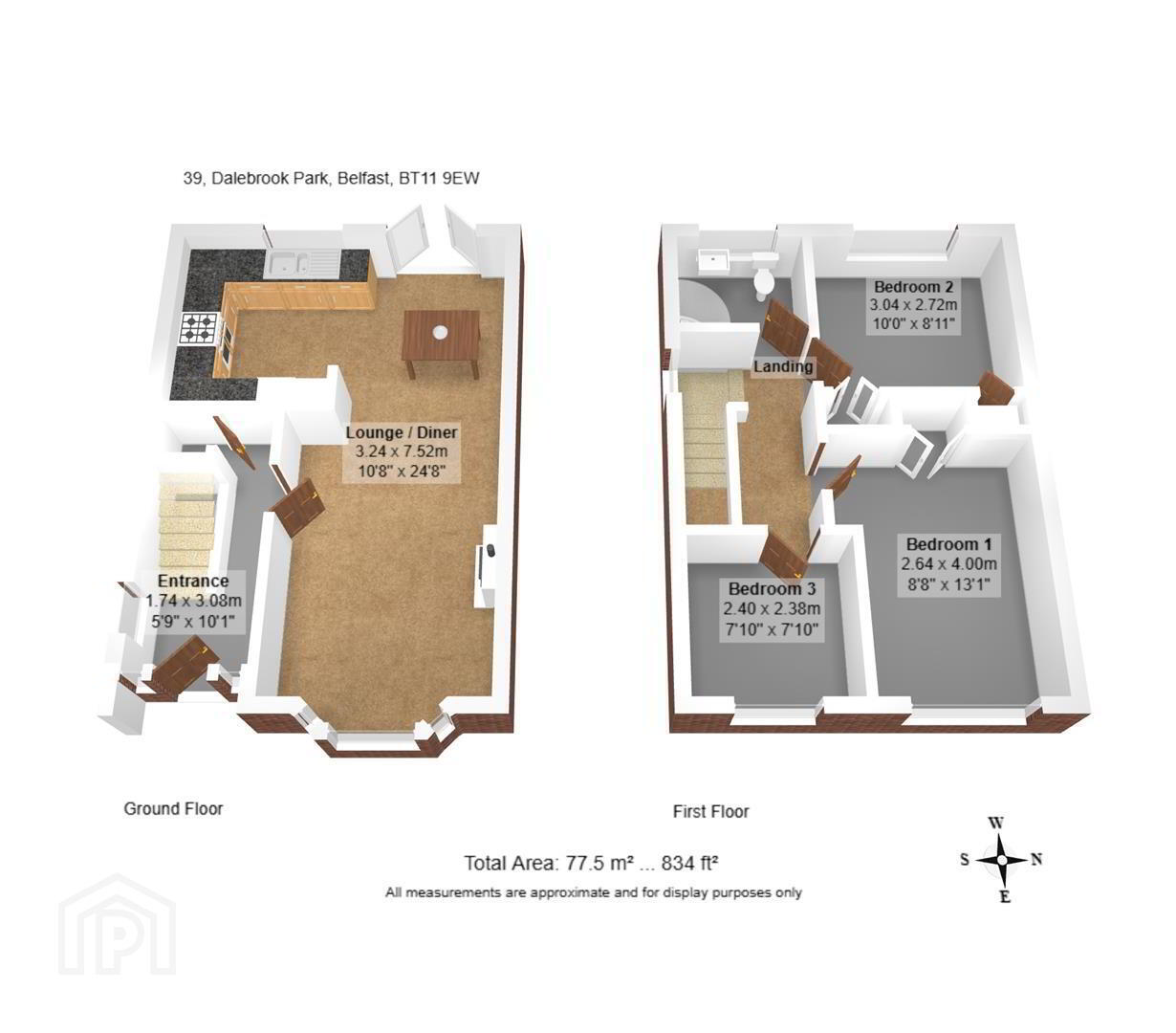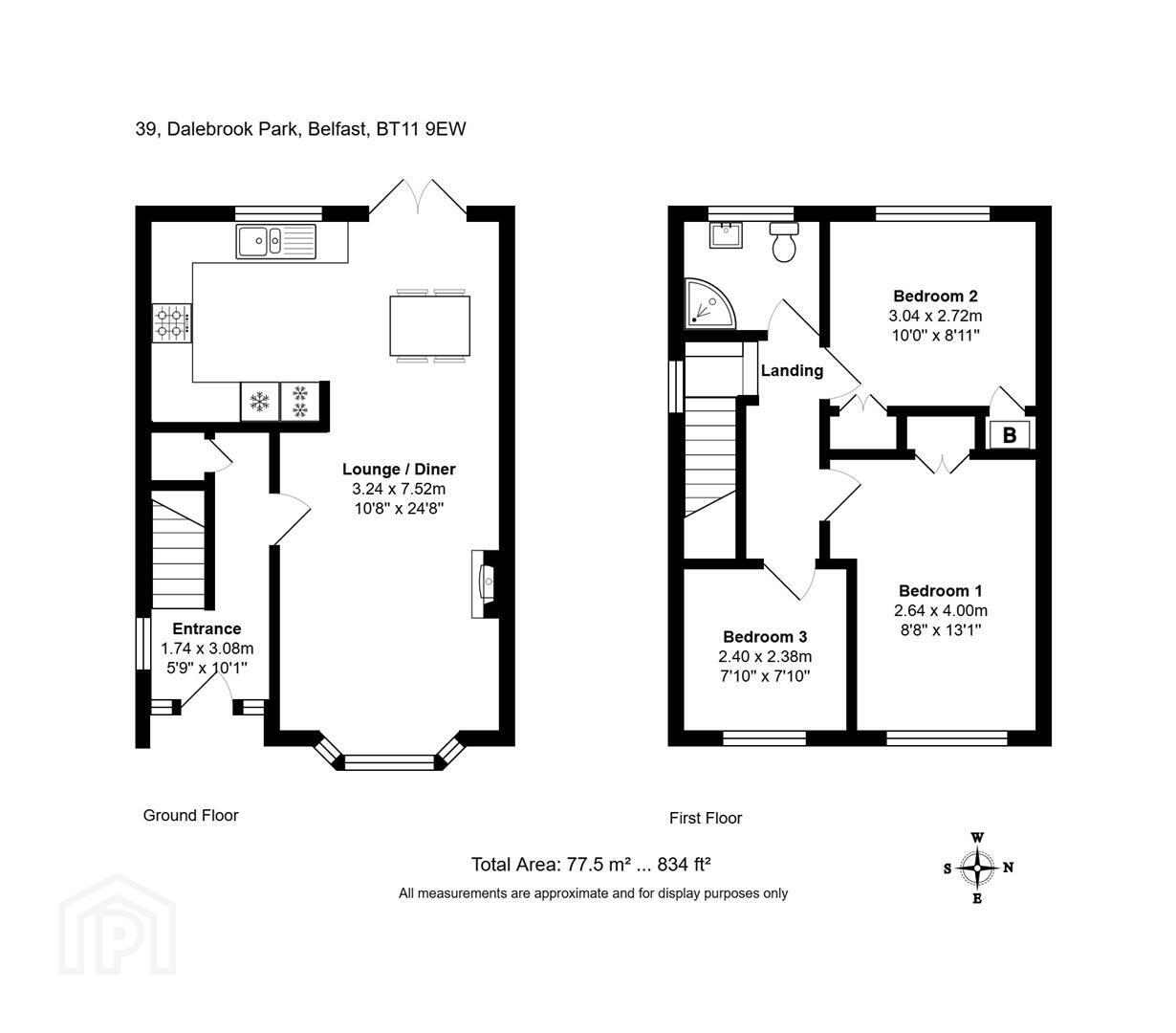39 Dalebrook Park,
Finaghy Road North, Belfast, BT11 9EW
3 Bed Semi-detached House
Offers Around £219,950
3 Bedrooms
1 Bathroom
1 Reception
Property Overview
Status
For Sale
Style
Semi-detached House
Bedrooms
3
Bathrooms
1
Receptions
1
Property Features
Tenure
Leasehold
Energy Rating
Broadband Speed
*³
Property Financials
Price
Offers Around £219,950
Stamp Duty
Rates
£1,247.09 pa*¹
Typical Mortgage
Legal Calculator
In partnership with Millar McCall Wylie
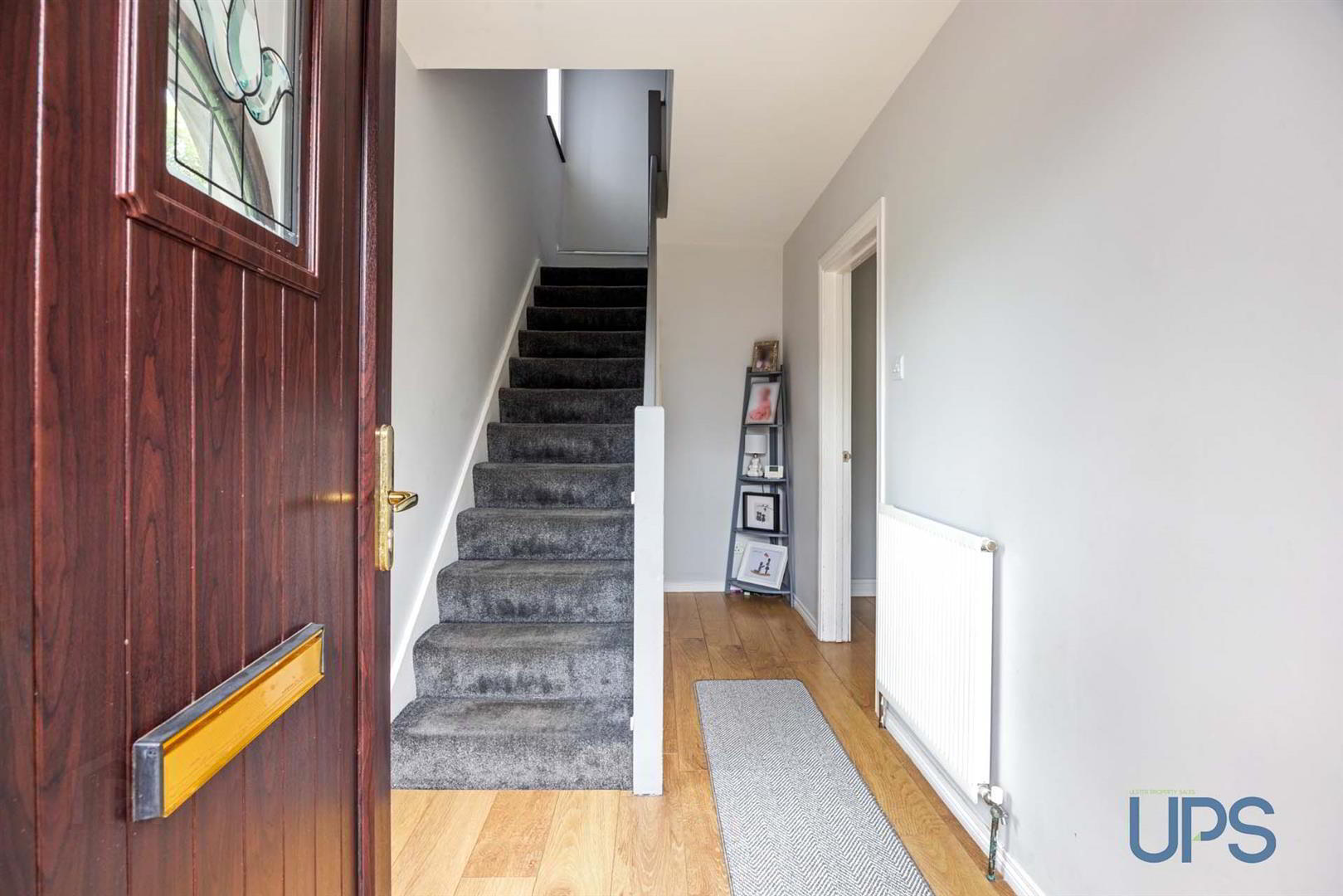
Additional Information
- Comfortable, semi detached family home well presented and maintained to a high standard.
- Three good, bright, comfortable bedrooms.
- One generous reception room with feaure wood burner.
- Luxury fitted kitchen open to a casual dining area with feature double patio doors.
- White shower suite.
- Upvc double glazed windows.
- Gas fired central heating system / wiring upgraded.
- Extensive, private and secure landscaped rear gardens.
- Tremendous doorstep convenience.
- Well worth a visit.
Three good, bright, comfortable bedrooms. One generous reception room with a feature wood burner. Luxury fitted kitchen open to a casual dining area with feature double patio doors. White shower suite. Upvc double glazed windows. Gas fired central heating system / wiring upgraded. Extensive, private and secure landscaped rear gardens. Tremendous doorstep convenience located just off Finaghy Road North in proximity to lots of nearby schools, shops, and transport links, to include the Glider service and Finaghy Railway Station, which operates a regular service in both directions. Fantastic first time buy. Well worth a visit.
- GROUND FLOOR
- OPEN ENTRANCE PORCH
- Upvc double glazed entrance door, wooden effect strip floor to;
- LOUNGE 4.95m x 3.56m (16'3 x 11'8)
- Feature fireplace with inset and hearth, feature wood burner, bay window. Open to;
- LUXURY FITTED KITCHEN / DINING AREA 5.08m x 2.97m (16'8 x 9'9)
- Range of high and low level units, formica work surfaces, single drainer stainless steel sink unit, 4 ring hob and underoven, overhead extractor hood, plumbed for washing machine, patio doors.
- FIRST FLOOR
- BEDROOM 1 4.01m x 3.20m (13'2 x 10'6)
- Built-in robes.
- BEDROOM 2 3.18m x 2.79m (10'5 x 9'2)
- Built-in robes, gas boiler.
- BEDROOM 3 2.49m x 2.36m (8'2 x 7'9)
- LUXURY SHOWER SUITE
- Shower cubicle with thermostatically controlled shower unit, wash hand basin, low flush w.c, ceramic tiled floor, tiling.
- ROOFSPACE
- Approached via Slingsby type ladder.
- OUTSIDE
- Driveway to front feature paving, pillars, neat lawns extensive private landscaped rear garden, raised paved patio area.


