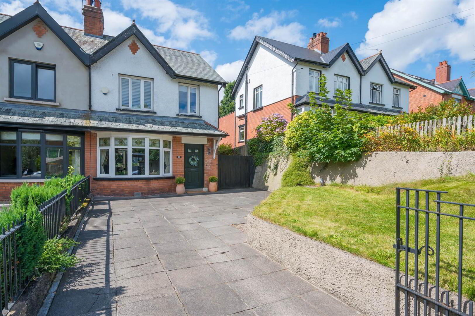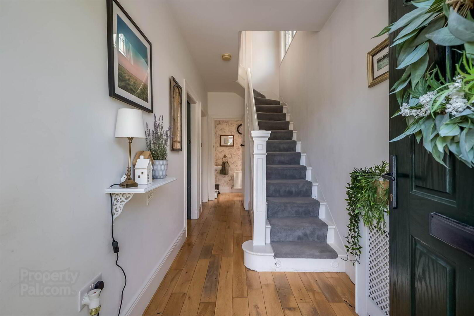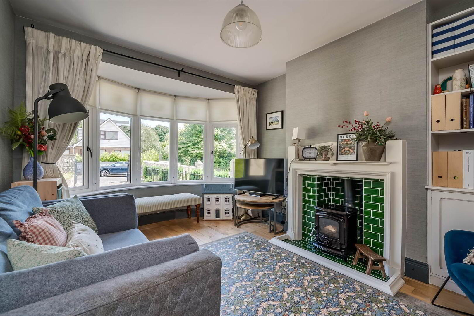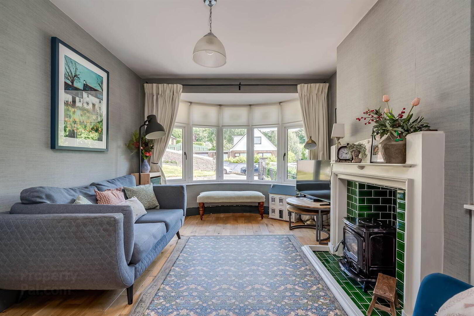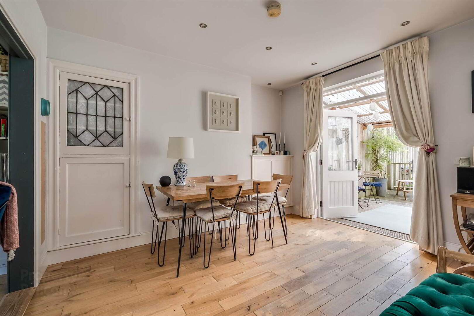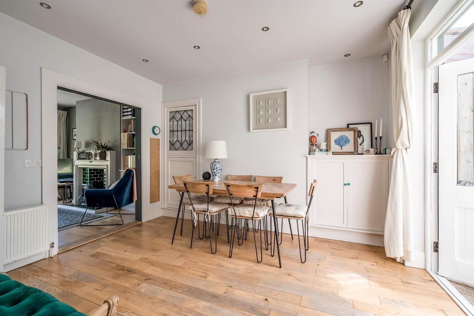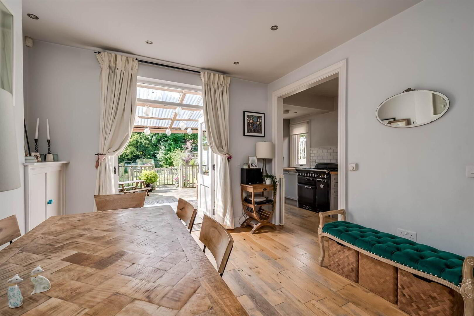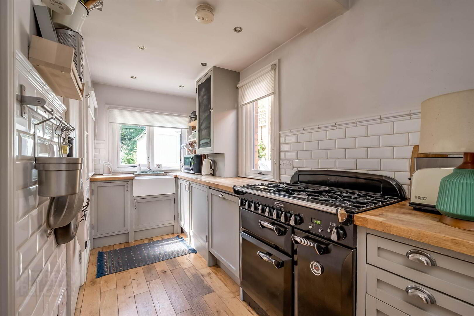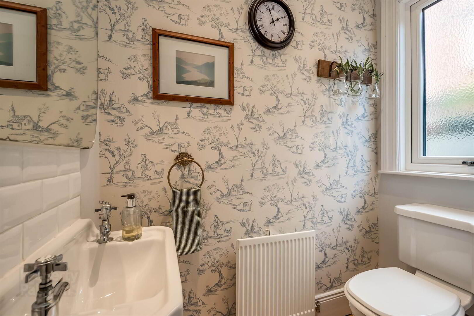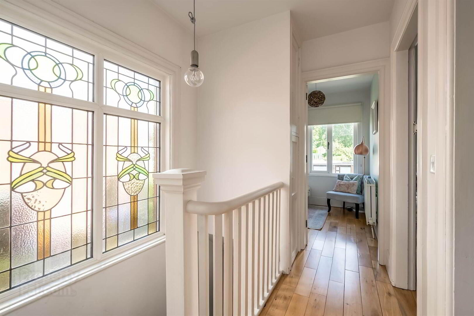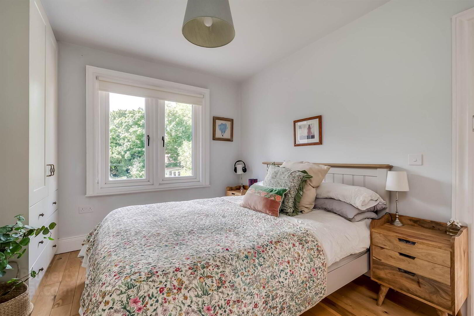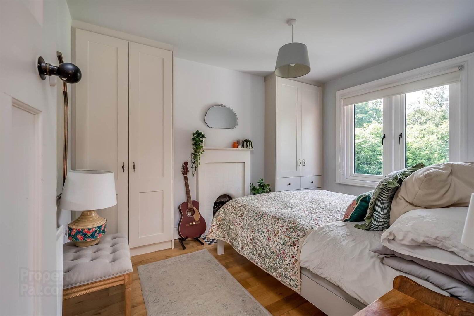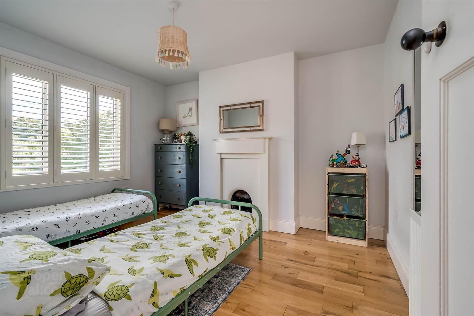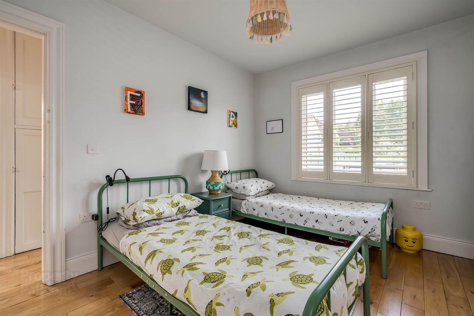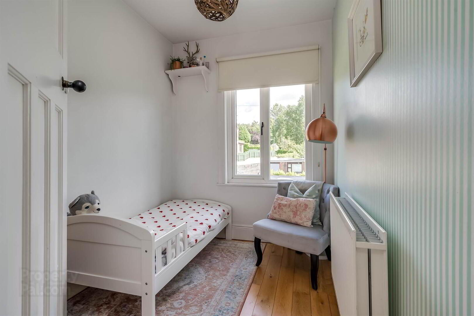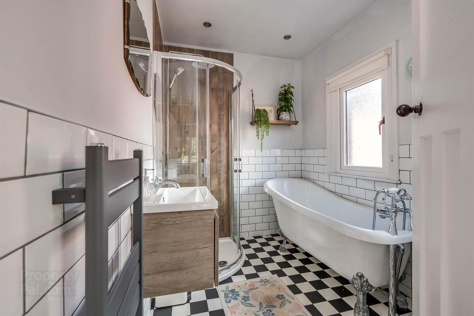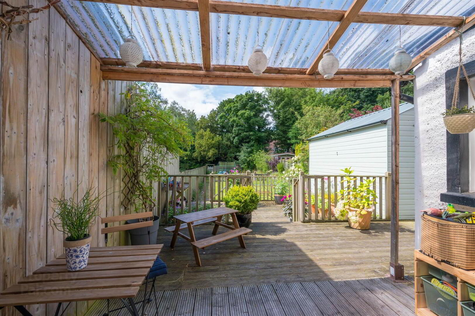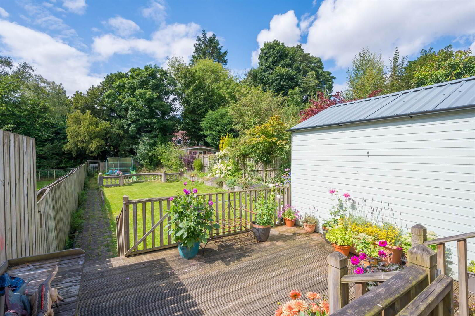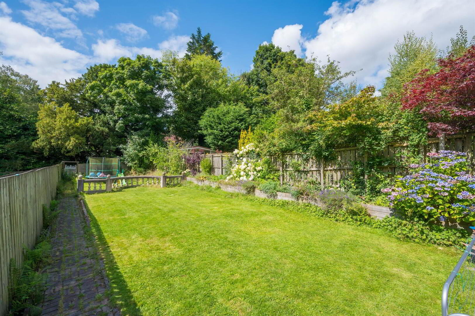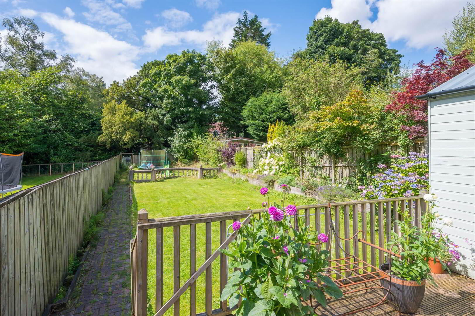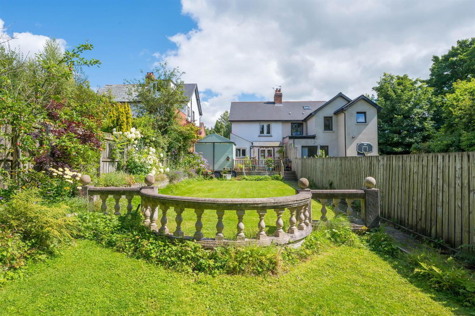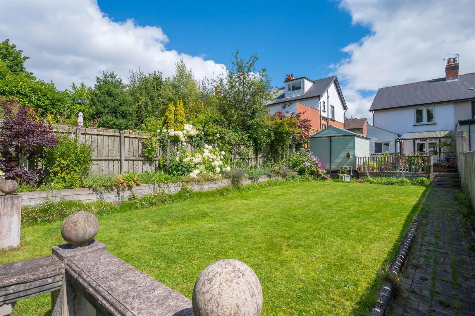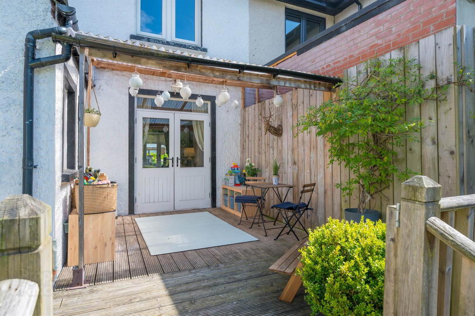39 Church Road,
Newtownbreda, Belfast, BT8 7AL
3 Bed Semi-detached House
Offers Over £375,000
3 Bedrooms
2 Receptions
Property Overview
Status
For Sale
Style
Semi-detached House
Bedrooms
3
Receptions
2
Property Features
Tenure
Not Provided
Energy Rating
Heating
Gas
Broadband
*³
Property Financials
Price
Offers Over £375,000
Stamp Duty
Rates
£1,918.60 pa*¹
Typical Mortgage
Legal Calculator
In partnership with Millar McCall Wylie
Property Engagement
Views Last 7 Days
950
Views Last 30 Days
29,498
Views All Time
29,687
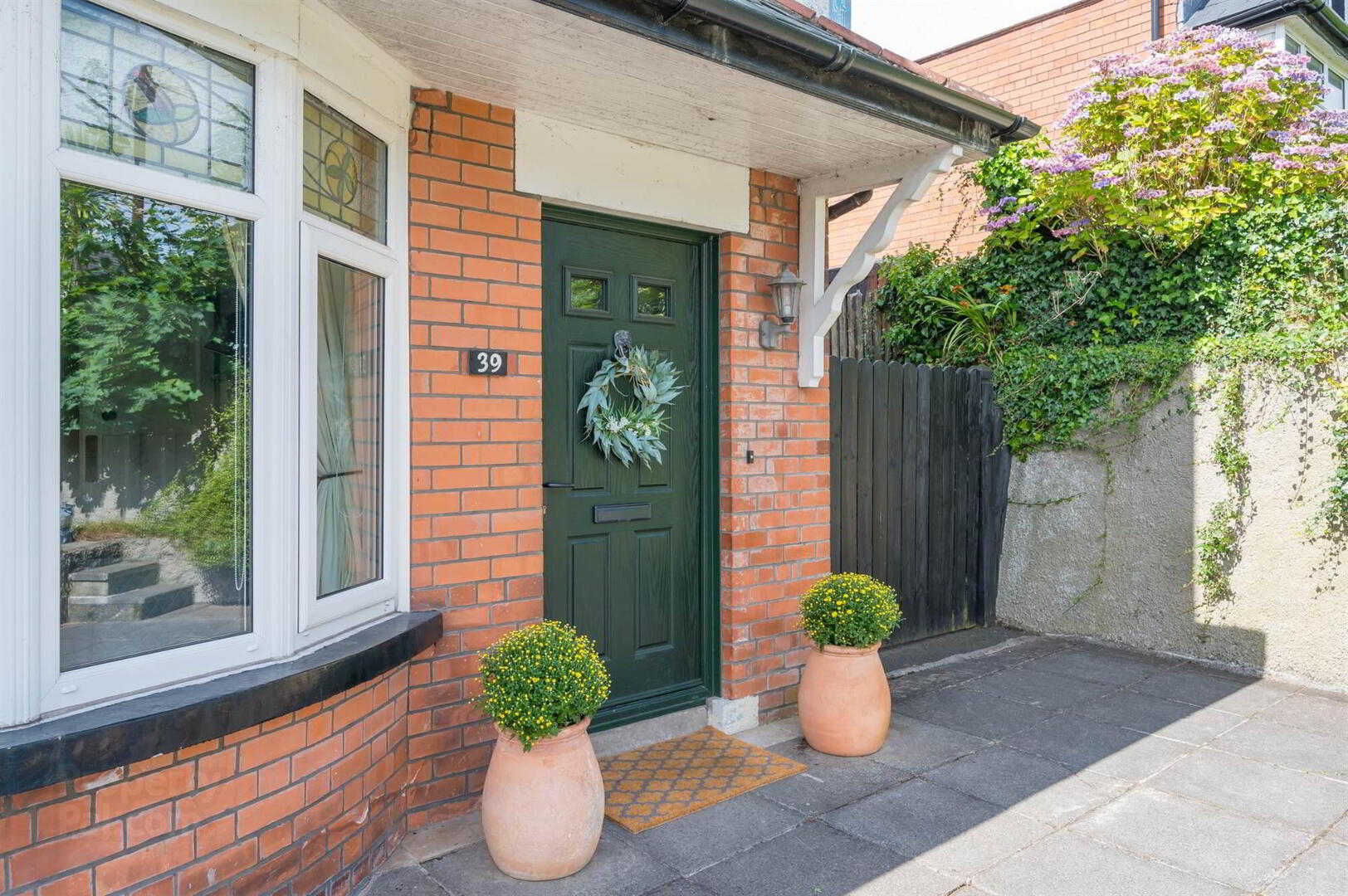
Features
- A charming semi-detached family home in prime residential location
- Living room with cast iron wood burning stove
- Modern fully fitted kitchen open to dining area with French doors to rear garden
- Three well-proportioned bedrooms
- Bathroom with white suite
- Large westerly facing rear garden laid in lawn with extensive raised timber decking ideal for outdoor entertaining
- Detached garage
- Driveway with off-street parking
- Gas fired central heating/uPVC double glazing
- Within walking distance of Ormeau Village and Forestside Shopping Centre
- Church Road benefits from nearby Belvoir Golf Club and direct access to Belfast City Centre
The accommodation comprises on the ground floor, living room, dining room opening onto a kitchen with French doors to garden. Upstairs there are three well-proportioned bedrooms and bathroom with white suite.
In addition the property benefits from uPVC double glazed windows, Phoenix gas central heating and a superb, west facing mature rear garden. We are confident that prospective purchasers will be suitably impressed upon internal inspection.
Ground Floor
- Composite front door with glazed inset to:
- RECEPTION HALL:
- Semi-solid oak wooden floor, cloaks area and storage under stairs.
- LIVING ROOM:
- 4.34m x 3.25m (14' 3" x 10' 8")
Square archway through to: - DINING ROOM:
- 3.71m x 2.97m (12' 2" x 9' 9")
Semi-solid oak wooden floor, built-in glazed and leaded display cabinet, low voltage spotlights. Double glazed double doors to rear garden. - KITCHEN:
- 4.39m x 1.68m (14' 5" x 5' 6")
Range of low level units with timber worktops, integrated dishwasher, built-in Rangemaster cooker, five ring gas hob, part tiled walls, Belfast sink with mixer taps, semi-solid oak wooden floor, floor to ceiling radiator. Access to rear garden with mature outlook. - DOWNSTAIRS W.C.:
- White suite comprising low flush wc, floating wash hand basin, semi-solid oak wooden floor, extractor fan, low voltage spotlights.
First Floor
- LANDING:
- Feature stained glass window. Access to roofspace.
- BEDROOM (1):
- 3.73m x 2.79m (12' 3" x 9' 2")
Oak wooden floor, timber surround fireplace with tiled inset and hearth, mature outlook to rear garden. Built-in twin cupboards. - BEDROOM (3):
- 2.29m x 1.91m (7' 6" x 6' 3")
Oak wooden floor, outlook to front. - BEDROOM (2):
- 3.71m x 3.12m (12' 2" x 10' 3")
Oak wooden floor. Outlook to front. Fireplace with tiled inset and hearth. - BATHROOM:
- White suite comprising wash hand basin with chrome mixer taps and vanity unit below, low flush wc, built-in shower cubicle with PVC panelled splashback, chrome shower unit with additional attachment, roll top claw foot free-standing bath with chrome mixer taps, part tiled walls, extractor fan, low voltage spotlights, heated towel rail.
Outside
- Driveway with off-street parking. Raised lawn and flowerbeds.
Enclosed south-westerly facing rear gardens with extensive lawns with raised flowerbeds in shrubs, mature trees and plants. Excellent degree of privacy. Raised timber decked area ideal for barbecuing and outdoor entertaining. Covered seating area. - TIMBER GARAGE:
- 3.86m x 2.92m (12' 8" x 9' 7")
Timber double doors, plumbed for washing machine, light and power.
Directions
Leaving Belfast on the Ormeau Road, turn right at the traffic lights immediately before Forestside into Upper Galwally, then turn left onto Church Road.


