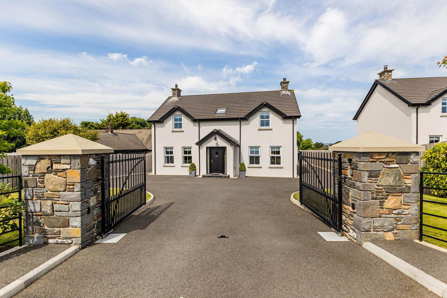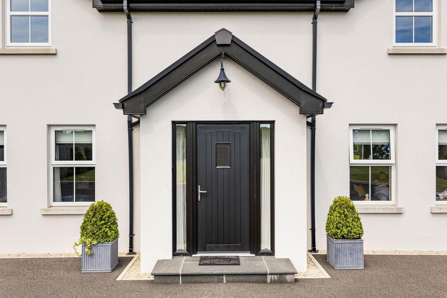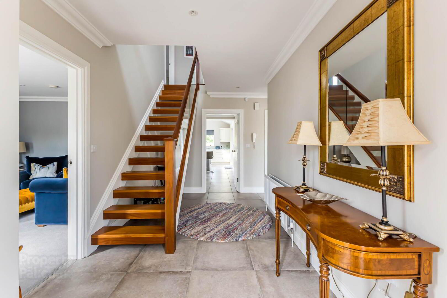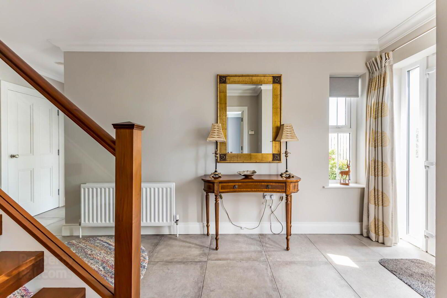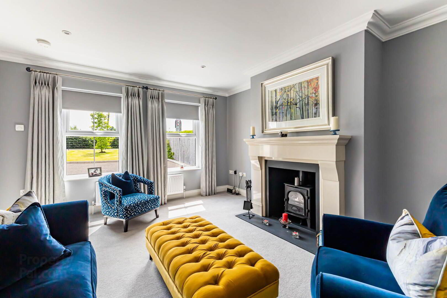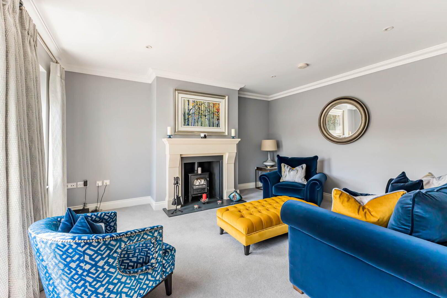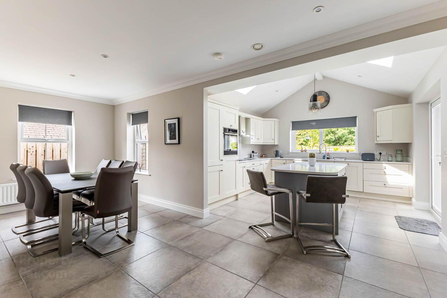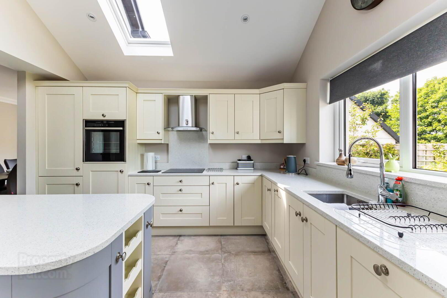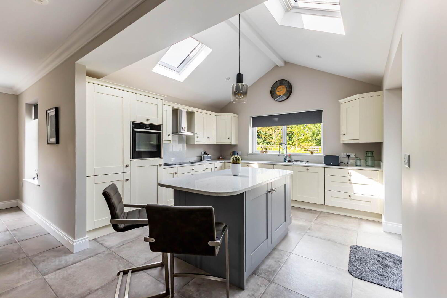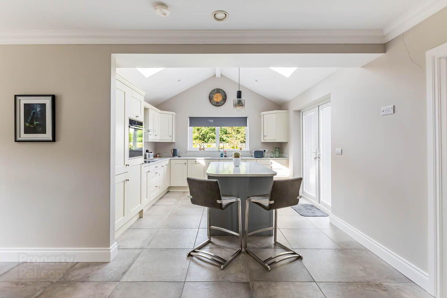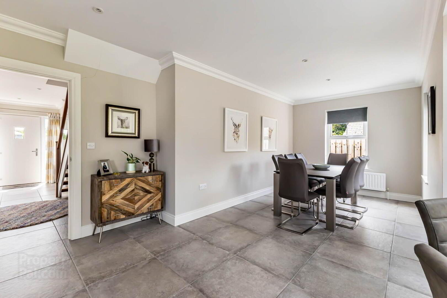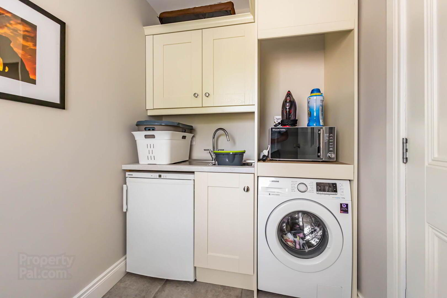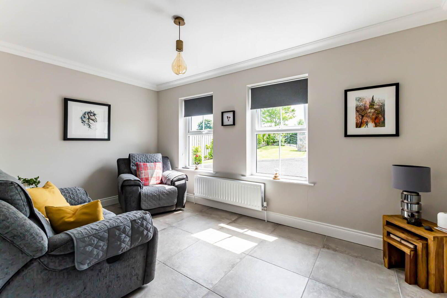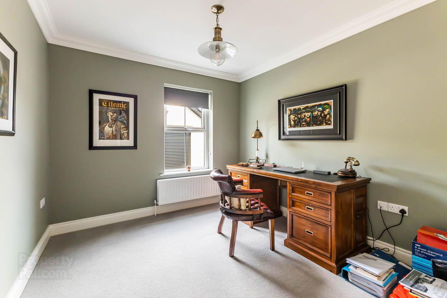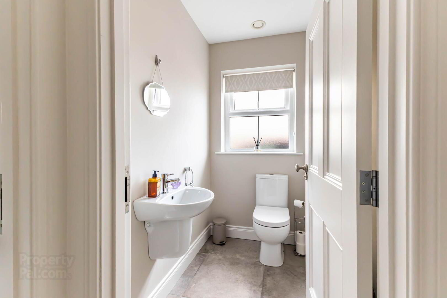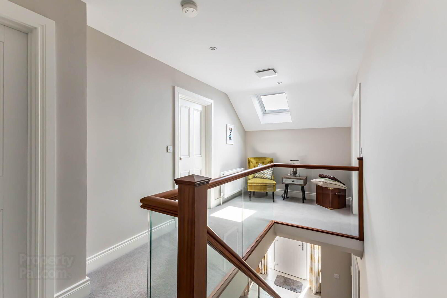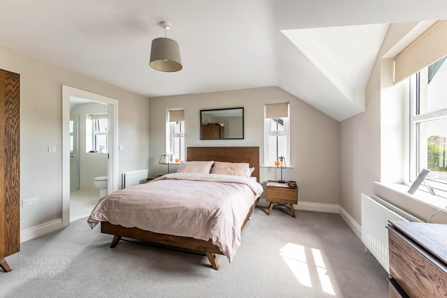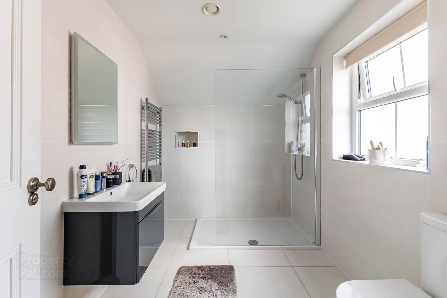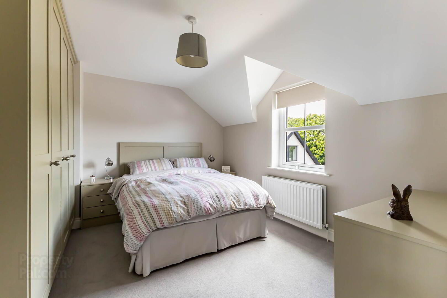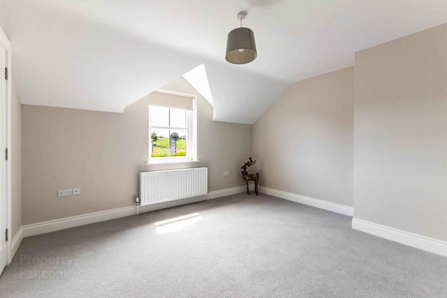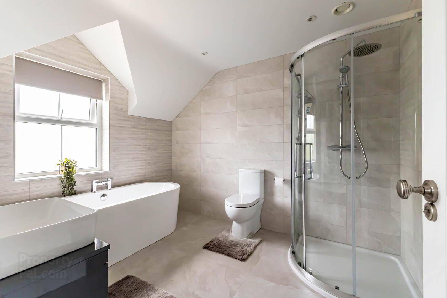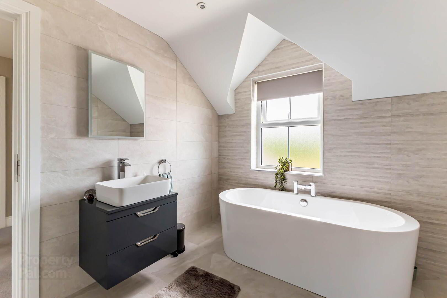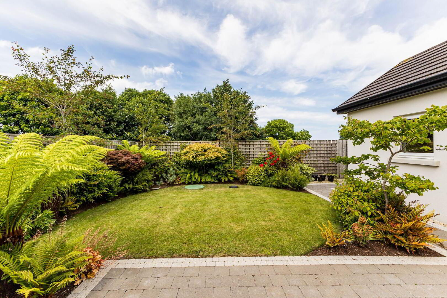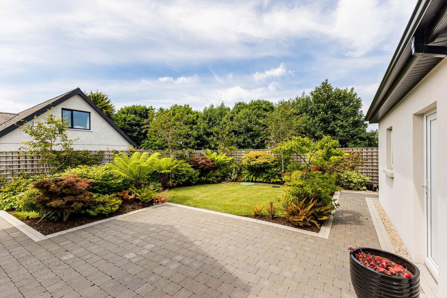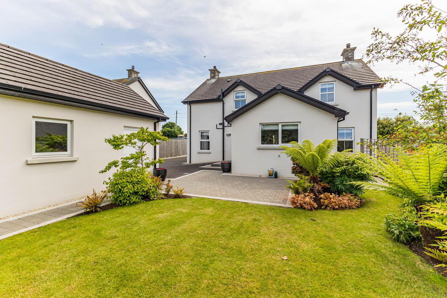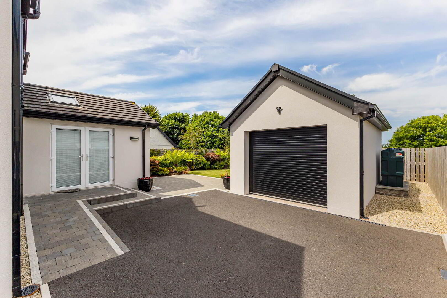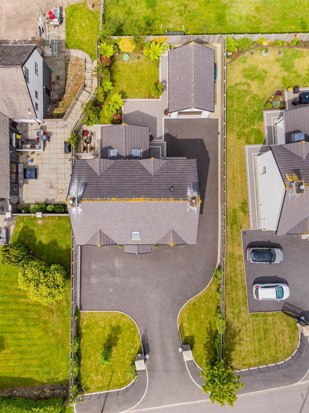39 Ballykeel Road,
Moneyreagh, Newtownards, BT23 6BN
4 Bed Detached House
Offers Over £450,000
4 Bedrooms
3 Receptions
Property Overview
Status
For Sale
Style
Detached House
Bedrooms
4
Receptions
3
Property Features
Tenure
Not Provided
Energy Rating
Heating
Oil
Broadband
*³
Property Financials
Price
Offers Over £450,000
Stamp Duty
Rates
£3,093.32 pa*¹
Typical Mortgage
Legal Calculator
In partnership with Millar McCall Wylie
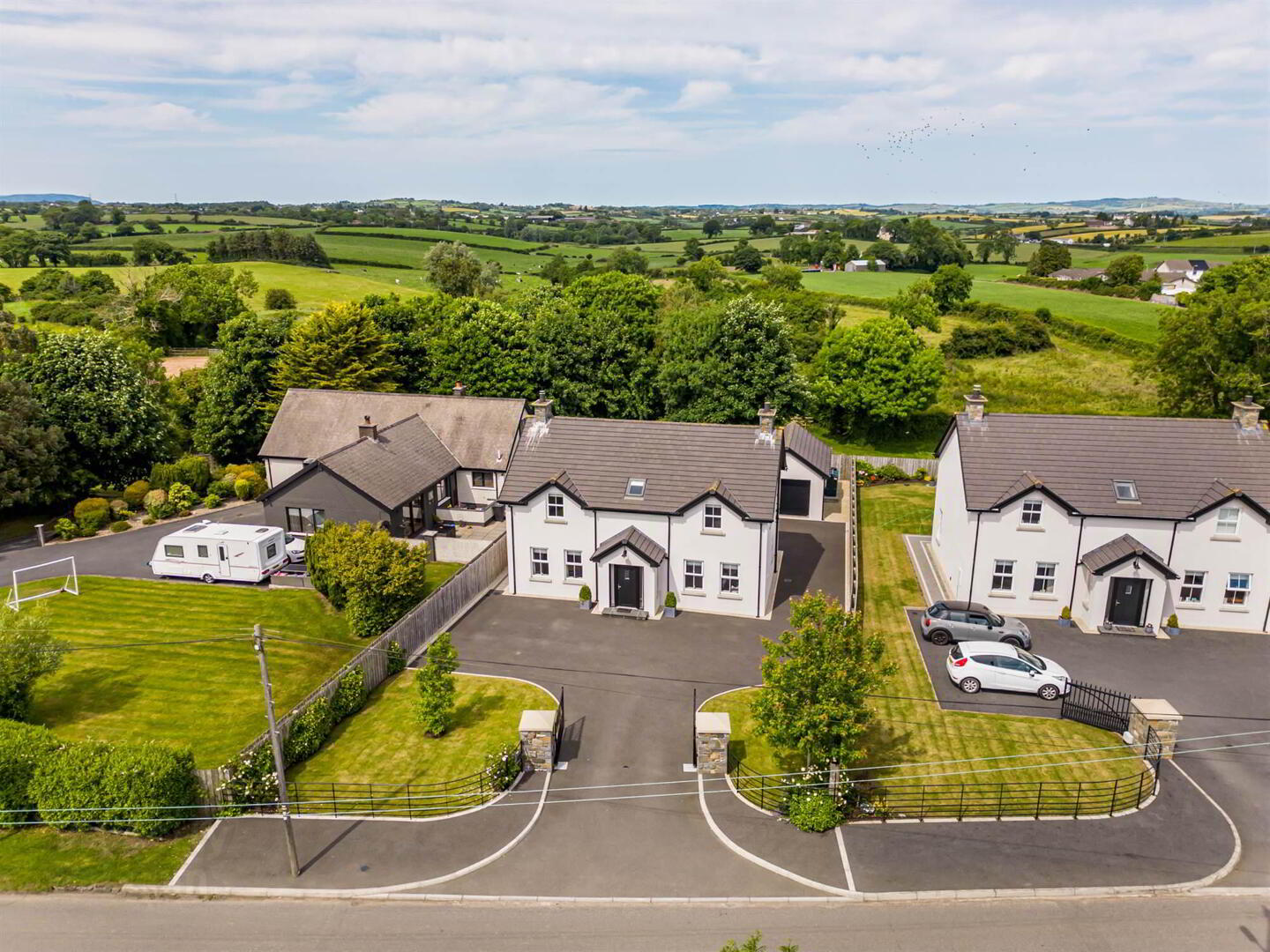
Features
- Set Amidst Beautifully Landscaped Gardens and Accessed Through Pillared Electric Gates This Exquisite, Detached Property Located on The Ballykeel Road in Moneyreagh
- Finished to an Exceptional Standard Throughout with Stunning Views
- Four Generous Bedrooms, Principal Benefits From a Stylish Ensuite Shower Room
- Open Plan Kitchen / Living / Dining With Part Double Height Ceiling, a Bespoke Fully Fitted Kitchen with Centre Island and a Range of Integrated Appliances
- Drawing Room With Exceptional Views Over Rolling Countryside and Feature Fireplace
- Utility Room and WC
- Additional Snug Providing Versatile Options For the Whole Family
- Modern Family Bathroom with Four Piece Suite
- Detached Garage
- Meticulously Gardens Offering Privacy to Relax and Unwind with Tranquil Surroundings
- Oil Fired Central Heating / uPVC Double Glazing Throughout
- Excellent Location with Close Proximity to Local Amenities Including Shops, Cafes, Restaurants, Schools and Churches
- Ease of Access to Belfast and Surrounding Towns via Good Road and Bus Links
- A Range of Local Attractions Nearby Including Belvoir Forest Park, Stormont Estate and The National Trust Grounds of Rowallance Gardens
- Broadband Speed - Ultrafast
- Early Viewing Highly Recommended
Boasting four generously proportioned bedrooms, the principal suite benefits from a stylish contemporary ensuite shower room, whilst the sleek four piece family bathroom is thoughtfully designed with both comfort and aesthetics in mind.
The heart of the home is the striking open plan kitchen / living / dining area, enhanced by a part double-height ceiling that floods the space with natural light – perfect for both relaxed family living and entertaining. Additional reception spaces include a formal drawing room with a feature fireplace and a cosy snug, creating versatile options for modern lifestyles. A utility room, downstairs WC, and detached garage further enhance practicality.
Externally, the meticulously gardens offer peace and privacy, with mature planting, manicured lawns, and stunning open views – ideal for outdoor dining, children at play, or simply soaking in the tranquil surroundings.
Further benefits include, oil fired central heating, uPVC double glazing throughout, high quality finishes throughout and an excellent kerb appeal.
Local area: Located just minutes from the village of Moneyreagh, residents enjoy the best of both rural living and easy access to amenities. The nearby Moneyreagh Community Centre, local shops, and cafes add to the village charm, whilst excellent schools, including Moneyreagh Primary and leading grammar schools in Belfast, are easily accessible. Belfast city is only a short commute away, making this an ideal location for families and professionals alike.
Nature lovers and outdoor enthusiasts will appreciate proximity to scenic trails of Belvoir Forest Park, the Castlereagh Hills, and the grounds of Stormont Estate, while the nearby towns of Comber and Ballygowan offer additional shopping, dining and recreational options.
This Property is truly spectacular and early viewing is highly recommended.
- Composite front door with glass inset and glass side panels / courtesy light
Entrance Level
- ENTRANCE HALLWAY
- 5.2m x 2.41m (17' 1" x 7' 11")
Ceramic tiled floor, outlook to both sides, cornice ceiling, recessed spot lighting, open tread wooden staircase with glass panel banister, access to cloakroom with excellent storage - LOUNGE:
- 4.58m x 3.98m (15' 0" x 13' 1")
Ceramic tiled floor, outlook to the front with beautiful views over rolling countryside, recessed spot lighting, cornice ceiling, feature fireplace with granite surround and tiled hearth, multi burning stove - FAMILY SNUG
- 2.77m x 4.57m (9' 1" x 14' 12")
Ceramic tiled floor, outlook to the front with beautiful views over rolling countryside, cornice ceiling - WC
- 1.24m x 1.78m (4' 1" x 5' 10")
Ceramic tiled floor, outlook to side, recessed spot lighting, extractor fan, low flush WC, ½ pedestal sink with chrome mixer tap - OFFICE/BEDROOM 4
- 3.13m x 2.98m (10' 3" x 9' 9")
Carpet, cornice ceiling, outlook to rear garden - KITCHEN/LIVING/DINING
- 6.24m x 7.06m (20' 6" x 23' 2")
Living / Dining
Ceramic tiled floor, outlook to rear garden, recessed spot lighting, ample living space, ample dining space, cornice ceiling, access to utility room
Kitchen
Ceramic tiled floor, part double height ceiling, Velux windows, outlook to rear garden, French doors to rear garden, range of bespoke low and high level units with solid wood doors and granite worktop and uprights, integrated dishwasher, 1 ½ Franke inset stainless steel sink with pull out chrome mixer tap, pull out integrated bins, Neff electric four ring hob, extractor, Neff electric oven / grill, integrated fridge / freezer, island with additional cabinetry, breakfast bar seating, wine rack - UTILITY ROOM:
- 2.35m x 1.74m (7' 9" x 5' 8")
Ceramic tiled floor, uPVC door to rear garden, recessed spot lighting, space for fridge, plumbed for washing machine / tumble dryer, single bowl stainless steel sink and drainer with chrome mixer tap - STAIRS TO 1st FLOOR / LANDING
- Spacious landing with Velux window to front, recessed spot lighting, carpet, access to large linen press with shelves, hanging space and pressurized water tank
First Floor
- BEDROOM 2
- 3.89m x 4.01m (12' 9" x 13' 2")
Outlook to rear, carpet, range of built in wardrobes, access to roof space - FAMILY BATHROOM
- 3.22m x 2.63m (10' 7" x 8' 8")
Ceramic tiled floor, outlook to rear garden, fully tiled walls with feature tiling, recessed spot lighting, chrome heated towel rail, modern white four piece suite comprising; freestanding bath with chrome mixer tap, floating vanity unit with sink and chrome mixer tap, illuminated mirror, low flush WC, shower enclosure with thermostatically controlled handheld shower and overhead drencher. - BEDROOM 3
- 3.36m x 4.01m (11' 0" x 13' 2")
Outlook to front with beautiful views over rolling countryside, carpet - PRINCIPAL BEDROOM
- 4.03m x 4.59m (13' 3" x 15' 1")
Dual outlook to side and to front with views over rolling countryside, carpet, access to spacious ensuite shower room - ENSUITE:
- 2.95m x 2.09m (9' 8" x 6' 10")
Ceramic tiled floor, fully tiled walls, outlook to side, recessed spot lighting, chrome heated towel rail, walk in shower with thermostatically controlled shower, inset tiled shelf, floating vanity unit with sink and chrome mixer tap, low flush WC, extractor fan
Outside
- GARAGE:
- 5.47m x 3.64m (17' 11" x 11' 11")
Detached single garage, roller shutter door, uPVC door to side, outlook over garden, light and power, excellent storage, boiler - Beautifully landscaped gardens surround the property, Pillared electric gates, tarmac driveway providing ample off street car parking, pebbled detail edging, lawn with mature planting including trees and hedges, uPVC gutters, fascia and downspouts. To the rear a private santuary laid in lawn with mature planting including trees, hedges and shrubs. The lawn is complimented by decorative brick paved patio areas providing the perfect spot to unwind surrounded by scenic countryside. The oil tank, outside water tap and outside light are also positioned at the rear of the property.
Directions
From Comber head up High Street, turn right onto the Hillsborough road, then right onto Moneyreagh road. Take a left onto Church Road, then right onto Ballykeel road, number 37 will be on your right hand side.


