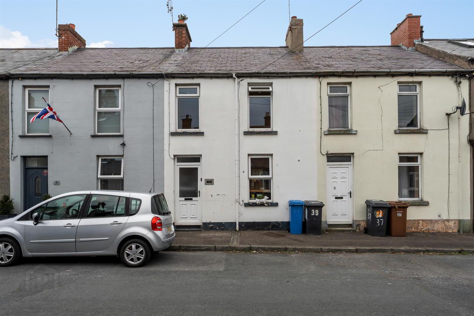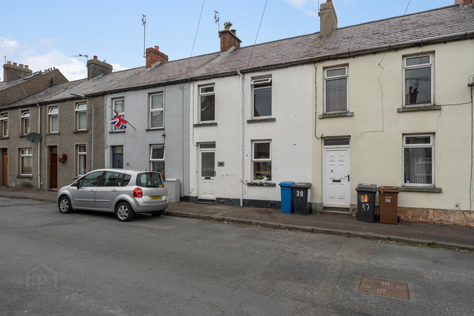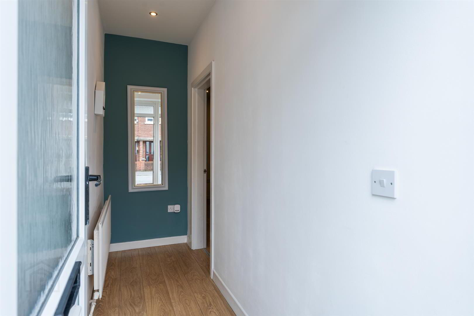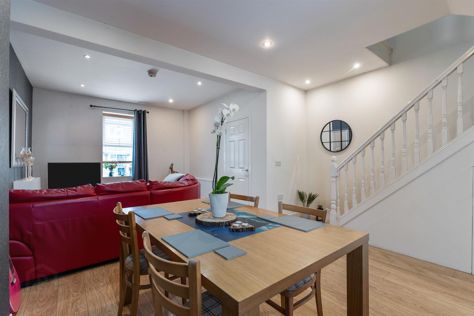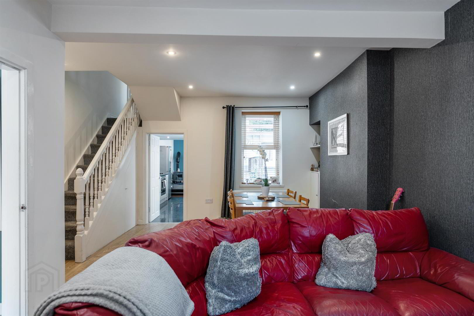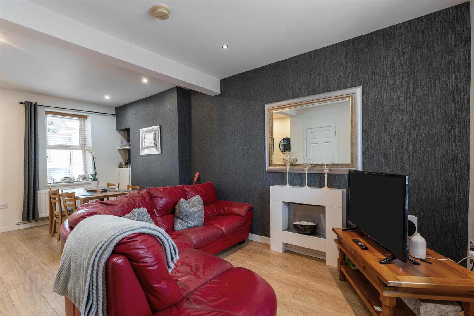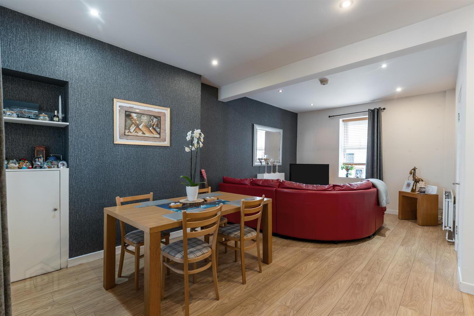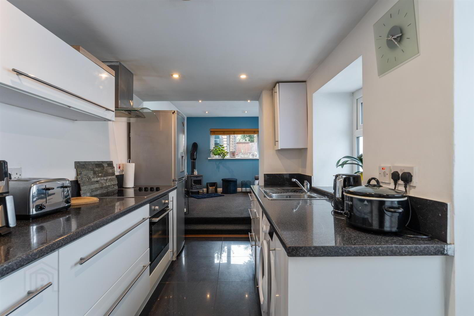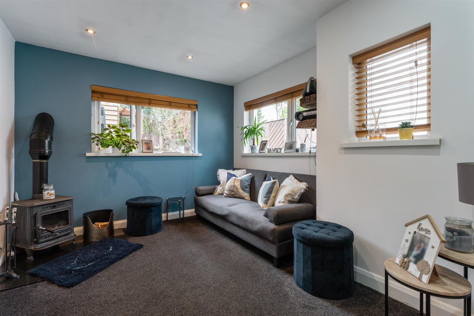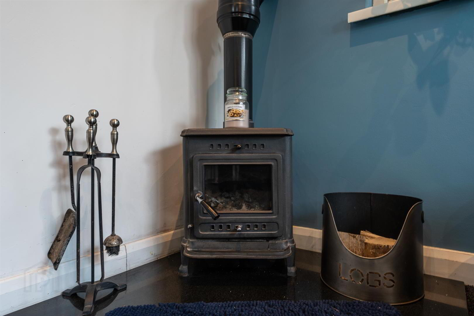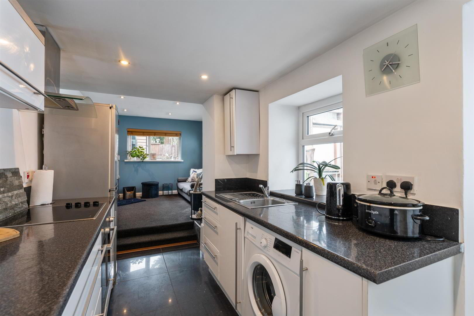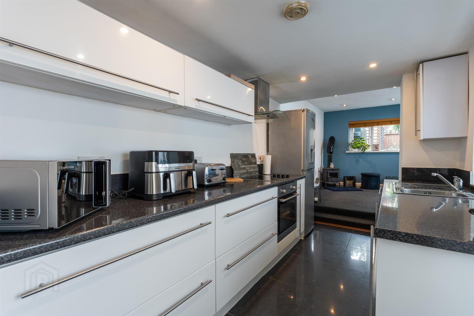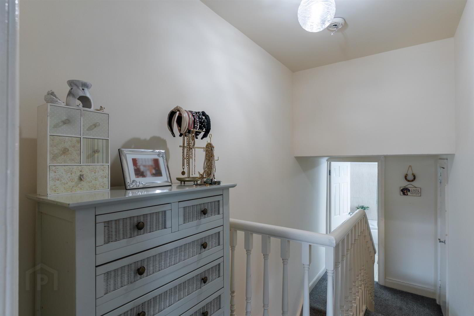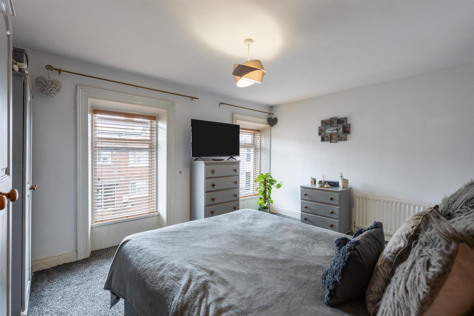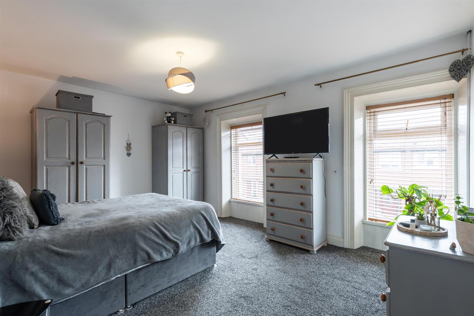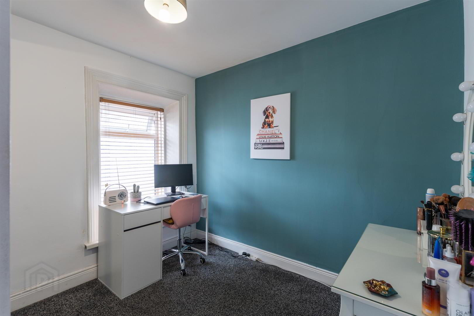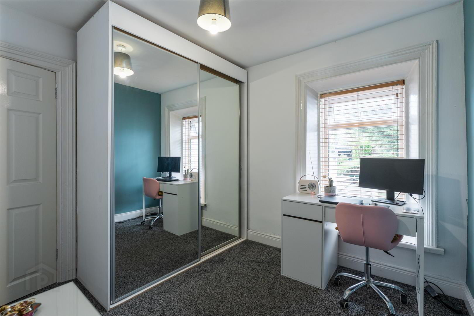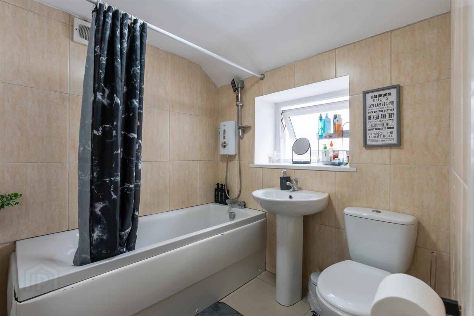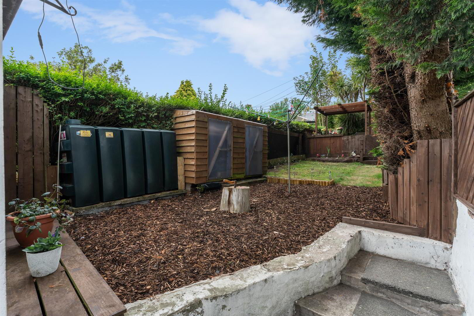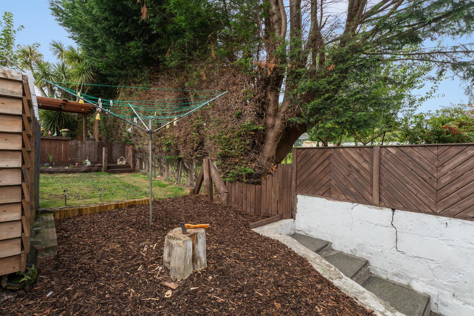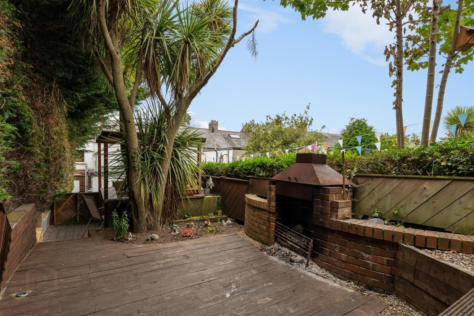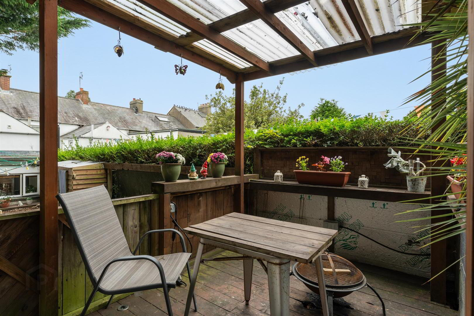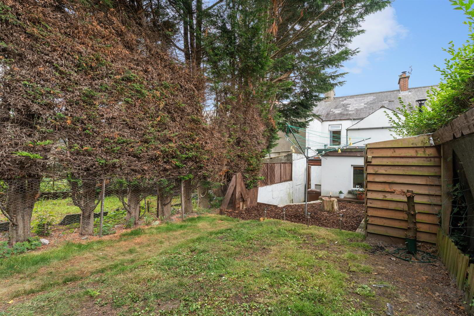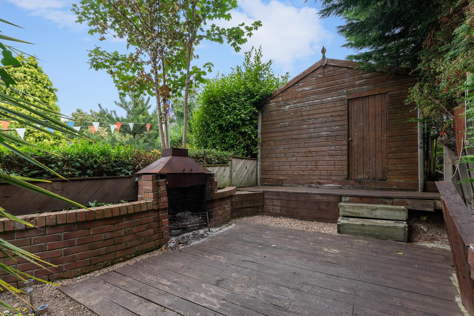39 Balfour Street,
Newtownards, BT23 4EE
2 Bed Mid-terrace House
Offers Over £119,950
2 Bedrooms
1 Bathroom
1 Reception
Property Overview
Status
For Sale
Style
Mid-terrace House
Bedrooms
2
Bathrooms
1
Receptions
1
Property Features
Tenure
Freehold
Energy Rating
Broadband
*³
Property Financials
Price
Offers Over £119,950
Stamp Duty
Rates
£810.73 pa*¹
Typical Mortgage
Legal Calculator
In partnership with Millar McCall Wylie
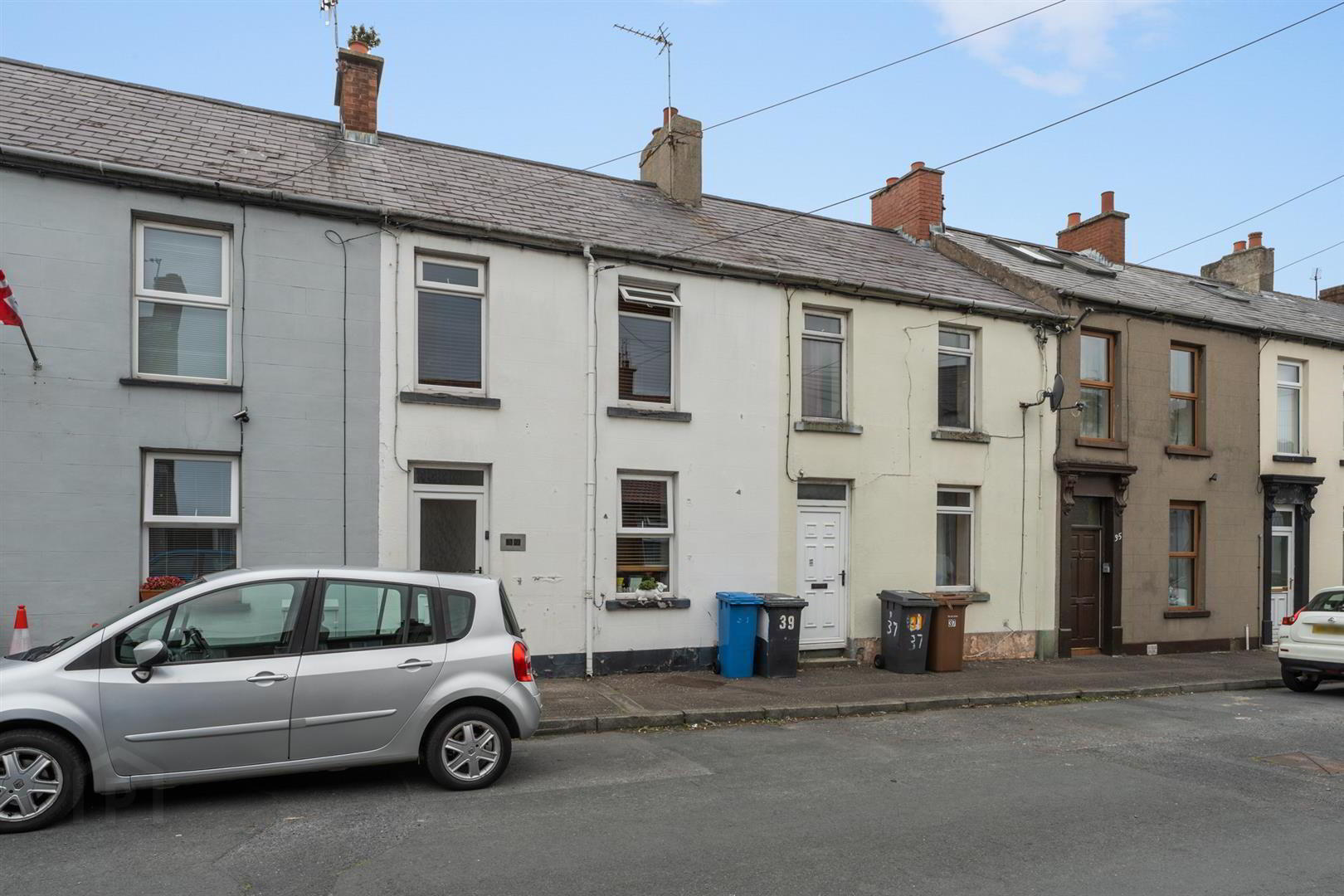
Additional Information
- A Modern Two Bedroom Mid-Terraced Property
- Spacious Living Room Open To Dining Area
- Modern Kitchen With A Range Of Units
- Snug With Wood Burner
- First Floor Family Bathroom Comprising Of White Suite
- Oil Fired Central Heating And uPVC Double Glazed Windows
- On Street Parking And Fully Enclosed Yard With Decked Area Perfect For Entertaining
- Conveniently Located Within Walking Distance Of Newtownards Town Centre
- Early Viewing Recommended
Inside, you'll find a bright and welcoming living/ dining space, and a modern fitted kitchen leading into a snug bespoke with log burner for cosy evenings in. Upstairs features two comfortable double bedrooms, perfect for individuals, couples, or small families and a well proportioned bathroom. Outside has a beautifully enclosed, spacious, and well maintained garden with a decked area and fire pit, perfect for entertaining.
The property also benefits from oil-fired central heating and uPVC double glazing throughout.
This is a great opportunity for first time buyers, investors and downsizers alike due to it's convenient location and well though out layout. Get in touch quickly to avoid disappointment!
- Accommodation comprises:
- Ground Floor
- Entrance Hall
- Wood flooring.
- Living/ Dining Room 6.10m x 4.27m (20'35 x 14'65)
- Wood flooring, under stair storage.
- Kitchen 2.13m x 2.87m (7'421 x 9'5)
- Modern range of high and low level units, , laminate work surface, stainless steel sink with mixer tap and drainer, electric hob with stainless steel extractor fan and hood, under oven, space for fridge freezer, space for washing machine, tiled floor.
- Snug 2.74m x 3.35m (9'718 x 11'99)
- Log burner.
- First Floor
- Landing
- Hot press storage.
- Bathroom
- White suite comprising low flush wc, wash hand basin with mixer tap, paneled bath with over head electric shower, extractor fan, part tiled walls, tiled floor.
- Bedroom 1 4.27m x 3.05m (14'59 x 10'84)
- Bedroom 2 2.74m x 2.44m (9'088 x 8'812)
- Outside
- Front: On street parking
Back: Enclosed yard with power and light, area in bark, paved area, area in lawn, mature trees and shrubs, decked area and fire pit.


