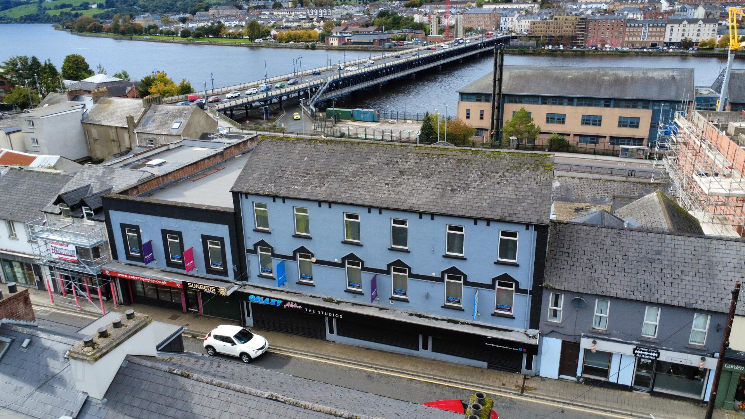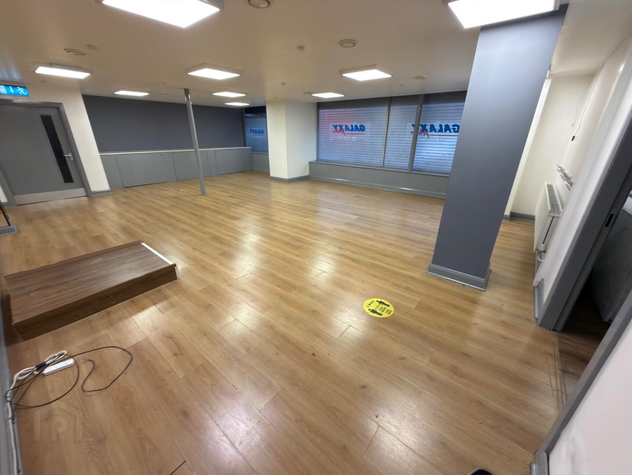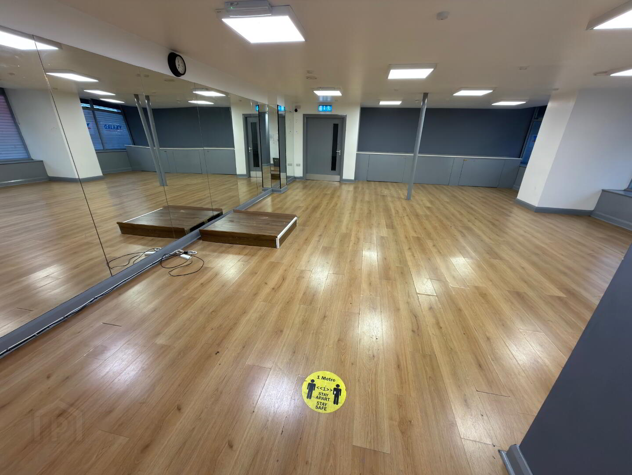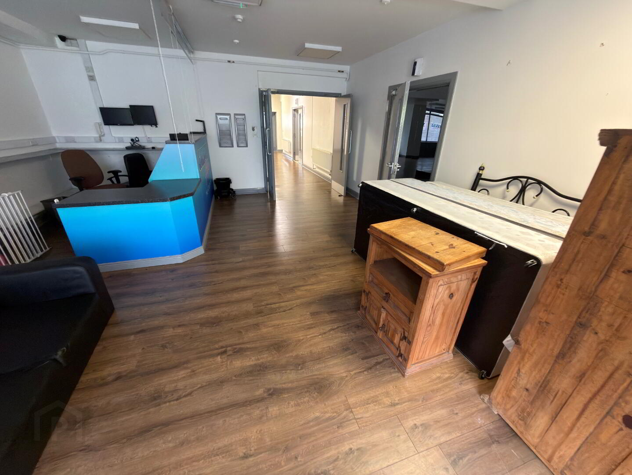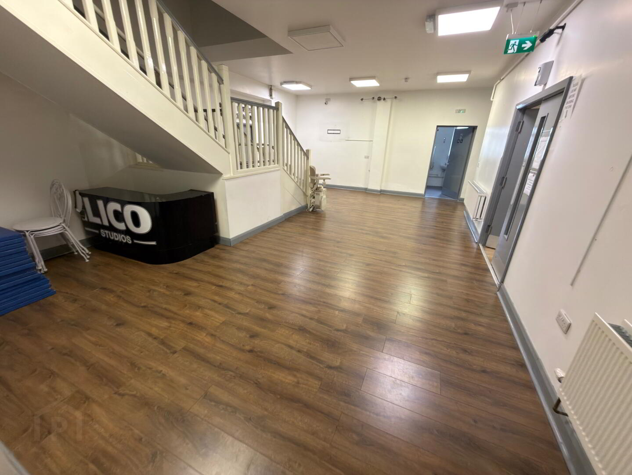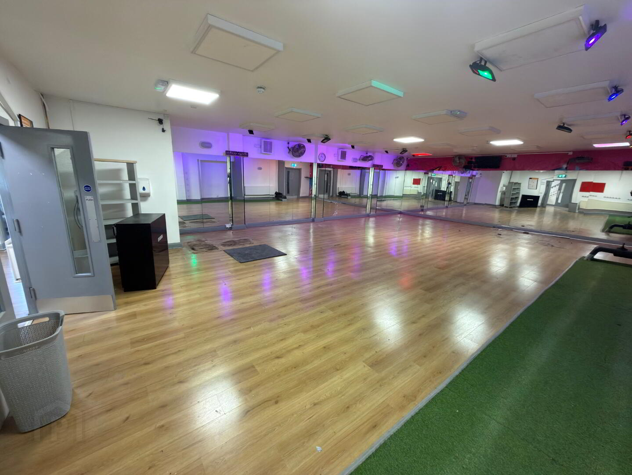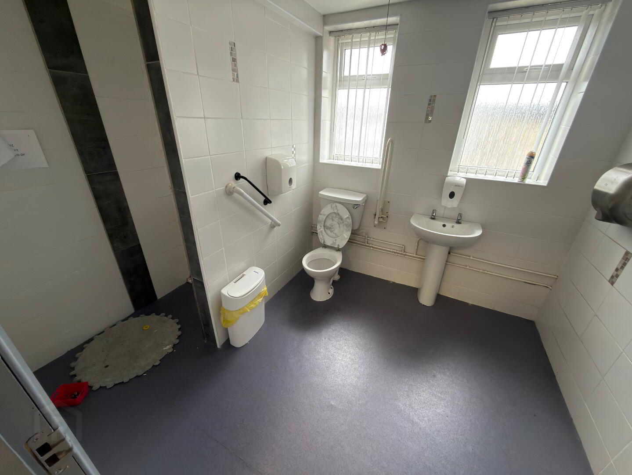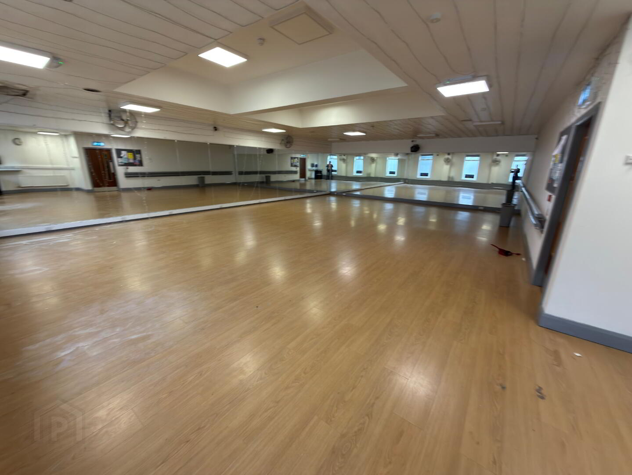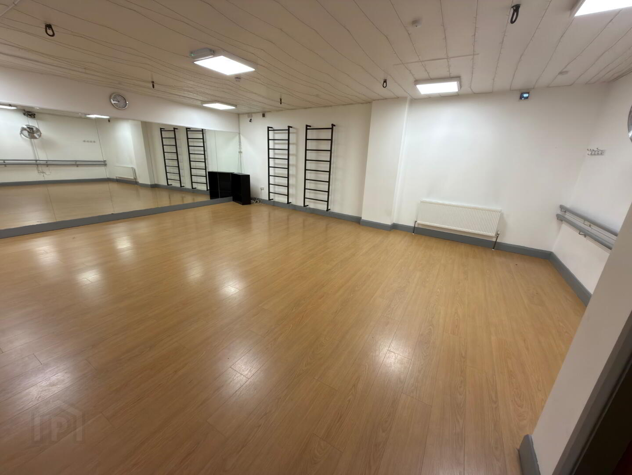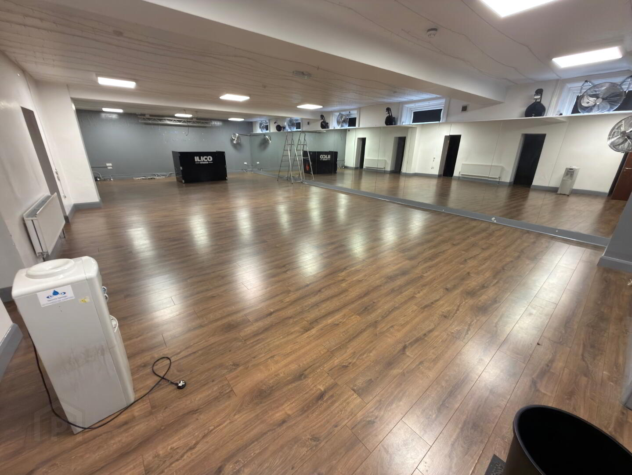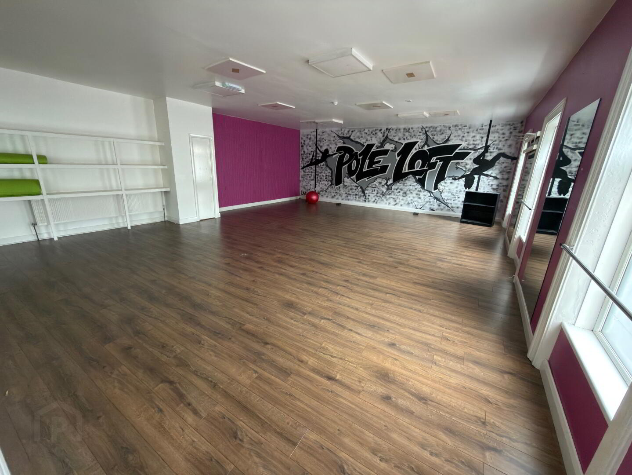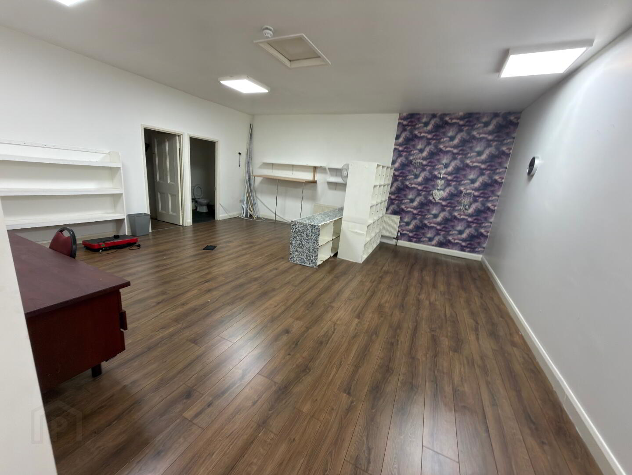39-43 Spencer Road,
Waterside, L’derry, BT47 6AA
Shop With Office Accomodation (7,500 sq ft)
POA
Property Overview
Status
To Let
Style
Shop With Office Accomodation
Viewable From
Now
Available From
Now
Property Features
Size
696.8 sq m (7,500 sq ft)
Energy Rating
Property Financials
Rent
POA
Lease Term
2 years minimum
Rates
Paid by Tenant
Property Engagement
Views All Time
336
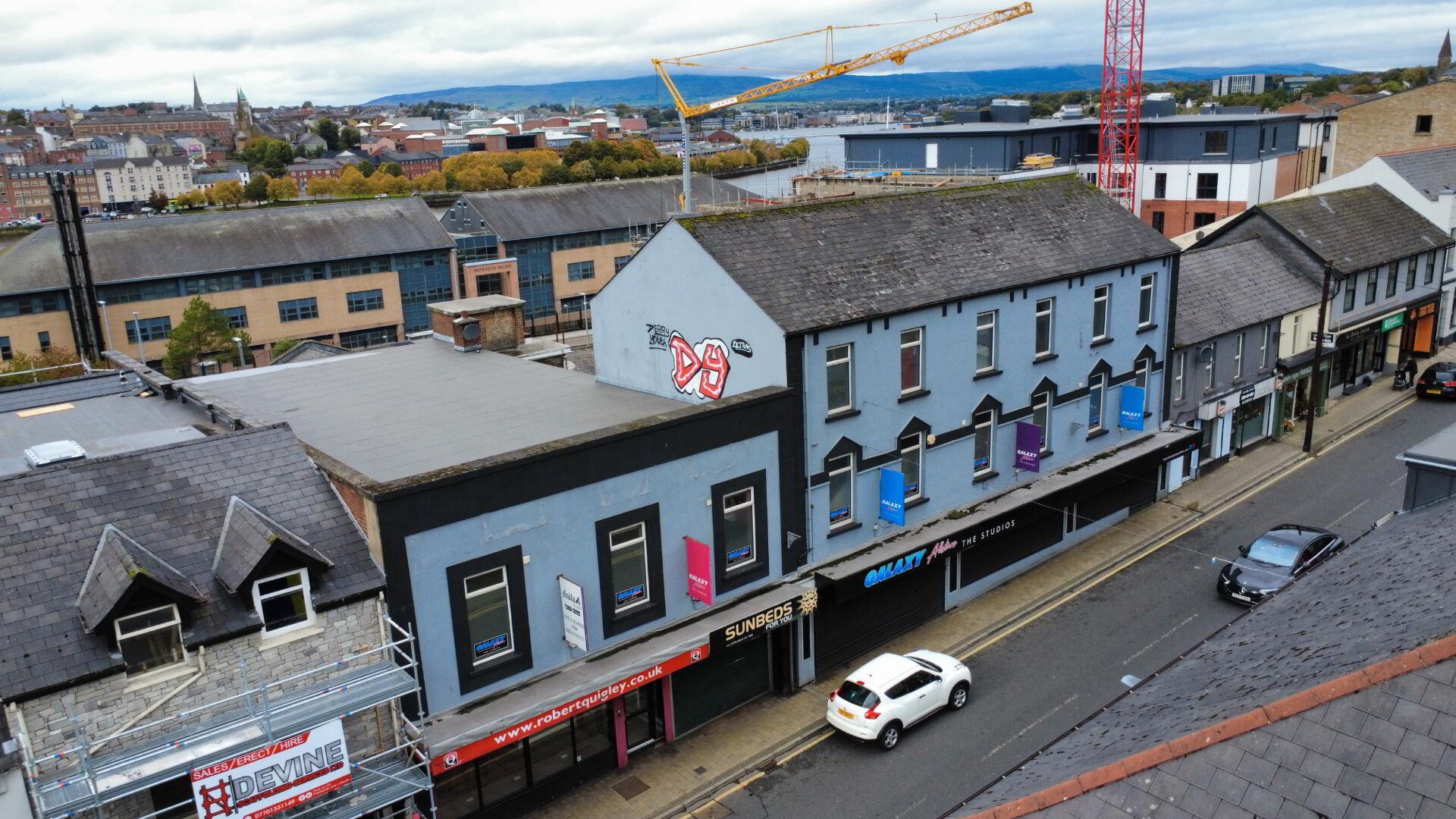
Additional Information
- INCREDIBLE BUSINESS OPPORTUNITY
- 7500 SQ FT BUILDING
- OFFICE SPACE/GYM SPACE/DANCE STUDIO/SHOP FROMT
- GAS HEATING
- TOILET FACILITIES
- PARKING OPPOSITE
- BUILDING CAN BE SPLIT TO INDIVIDUAL UNITS
39-43 Spencer Road :-
Entrance Hall :- - 23'3" (7.09m) x 16'1" (4.9m) : 374 sqft (34.74 sqm)
Lamnate flooring; data trunking; powerpoints.
Rear Hall :- - 29'5" (8.97m) x 18'8" (5.69m) : 549 sqft (51.04 sqm)
Laminate Flooring; Powerpoints.
Toilet/Shower off Rear Hallway :- - 10'1" (3.07m) x 8'0" (2.44m) : 81 sqft (7.49 sqm)
Fully tiled with wet room floor; low flush toilet; pedestal wash hand basin; hand air dryer; wall mounted mirror; vertical blinds; shower cubicle; tiled with plumbed shower.
Kitchen :- - 13'5" (4.09m) x 8'3" (2.51m) : 111 sqft (10.27 sqm)
Eye and low level high gloss cupboards; 4 ring electric cooker with grill and underoven; fridge; stainless steel single drainer with mixer tap; vertical blinds; tiling over worktop; tiled floor; powerpoints; electric fan.
Gym :- - 41'3" (12.57m) x 27'10" (8.48m) : 1147 sqft (106.59 sqm)
Laminate flooring; wall mounted mirrors; powerpoints.
Spin Room :- - 31'2" (9.5m) x 24'6" (7.47m) : 764 sqft (70.96 sqm)
Laminate flooring; wall mounted mirrors; electric fans.
Side Hall :- - 22'4" (6.81m) x 11'4" (3.45m) : 253 sqft (23.49 sqm)
Carpeted.
First Floor Landing/Hall :- - 57'8" (17.58m) x 17'8" (5.38m) : 1018 sqft (94.58 sqm)
Laminate Flooring; Powerpoints
Dance Studio 1:- - 47'8" (14.53m) x 23'8" (7.21m) : 1128 sqft (104.76 sqm)
Laminate flooring; wall mounted mirrors; electric fans; powerpoints.
Store off Dance Studio 1/Therapy Room :- - 16'1" (4.9m) x 8'9" (2.67m) : 141 sqft (13.08 sqm)
Laminate flooring; powerpoints
Consultation Room :- - 16'1" (4.9m) x 8'9" (2.67m) : 141 sqft (13.08 sqm)
Laminate flooring; powerpoints.
Store 2 :- - 16'1" (4.9m) x 9'8" (2.95m) : 156 sqft (14.46 sqm)
Laminate flooring; powerpoints.
Store 3 :- - 16'1" (4.9m) x 10'7" (3.23m) : 170 sqft (15.83 sqm)
Laminate flooring; powerpoints.
Toilets:- - 16'1" (4.9m) x 7'9" (2.36m) : 124 sqft (11.56 sqm)
Two cubicles with close coupled water closet; pedestal wash hand basin with mixer tap; splash back; extractor fans; non slip flooring; hand air dryers.
Dance Studio 2 :- - 39'3" (11.96m) x 27'7" (8.41m) : 1083 sqft (100.58 sqm)
Laminate flooring; wall mounted mirrors; wall mounted electric fans; extractor fans; powerpoints.
Dance Studio 3 :- - 26'8" (8.13m) x 21'7" (6.58m) : 576 sqft (53.50 sqm)
Laminate flooring; wall mounted mirrors; wall mounted dance bars; powerpoints; wall mounted electric fans.
Second Floor :-
Office :- - 24'9" (7.54m) x 20'11" (6.38m) : 518 sqft (48.11 sqm)
Laminate flooring; powerpoints; desks.
Store off Office :- - 10'11" (3.33m) x 5'10" (1.78m) : 64 sqft (5.93 sqm)
Laminate flooring.
Toilets off Office :- - 7'0" (2.13m) x 5'5" (1.65m) : 38 sqft (3.51 sqm)
Close coupled water closet; pedestal wash hand basin; wall mounted mirror over wash hand basin.
Dance Studio 4 :-
Laminate flooring; powerpoints; dance poles; wall mounted mirrors.


