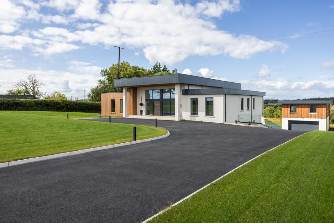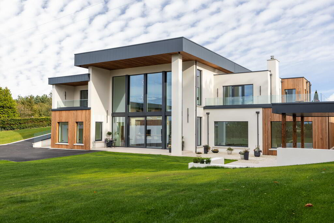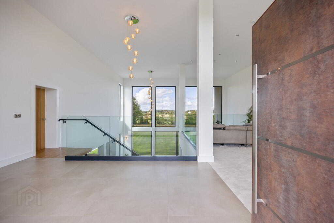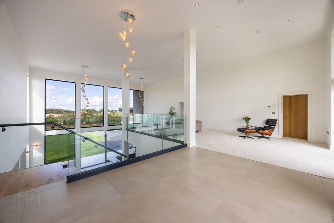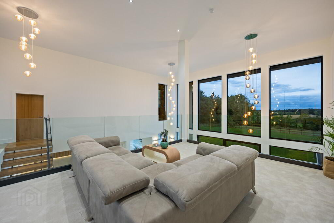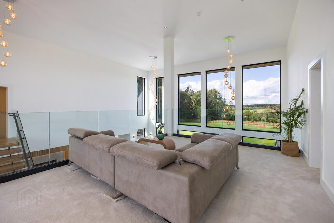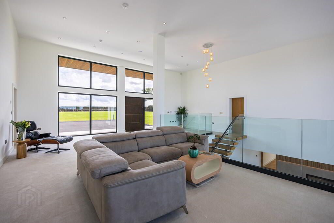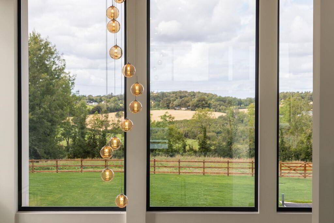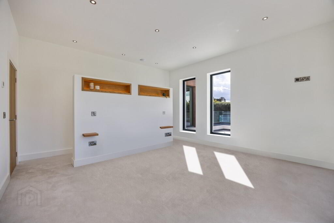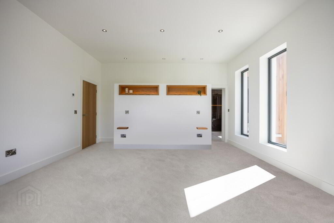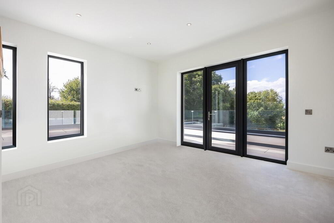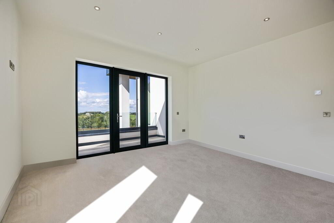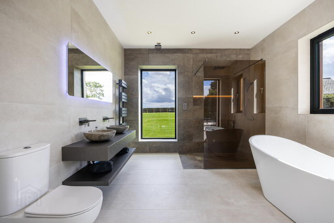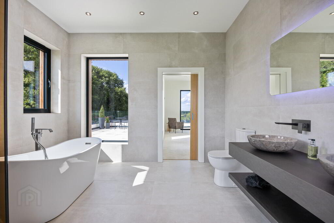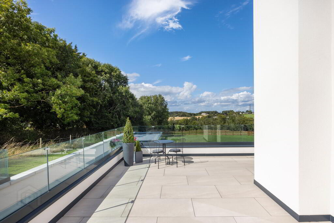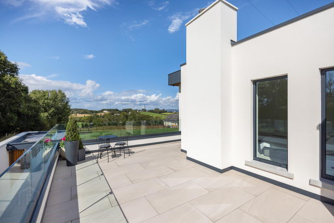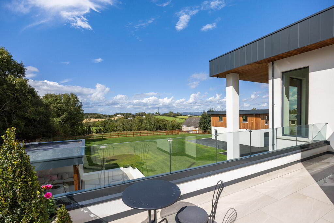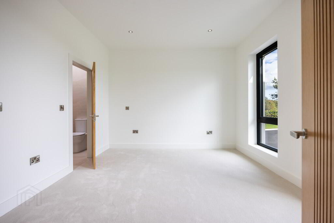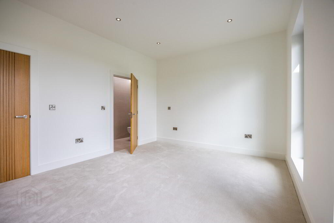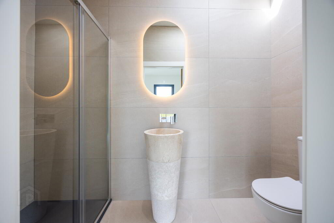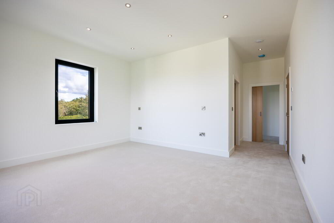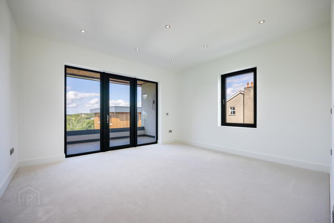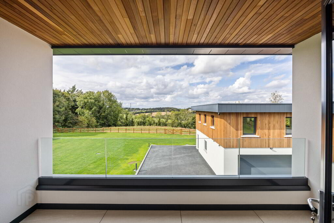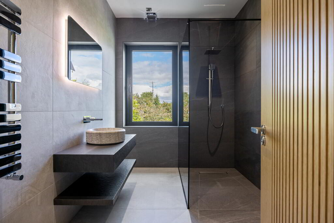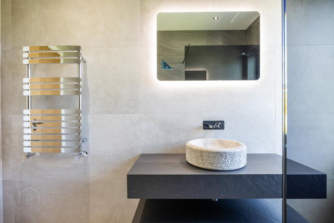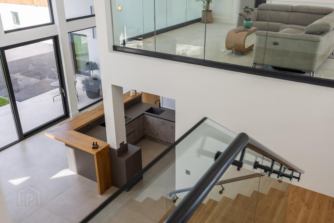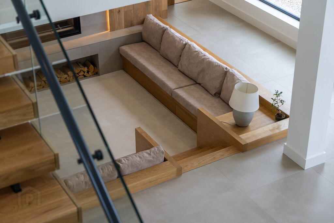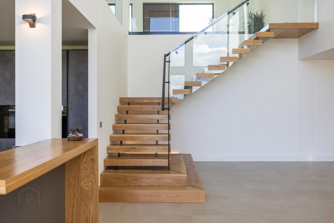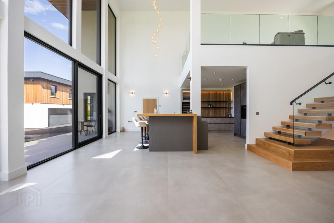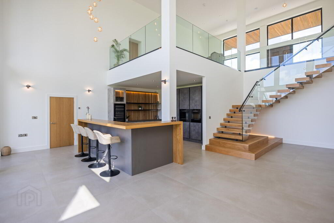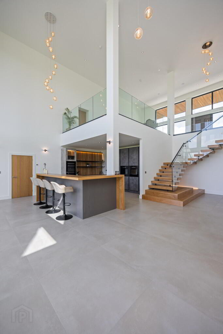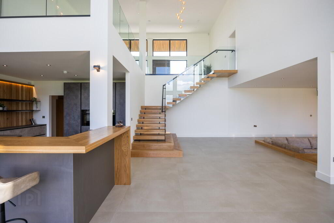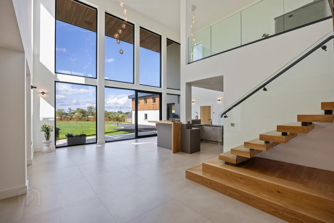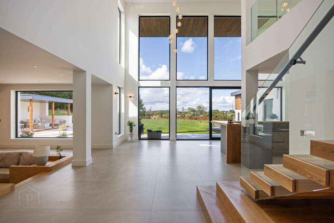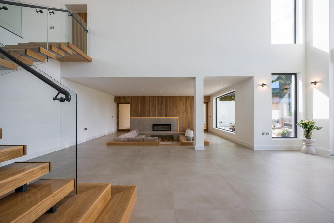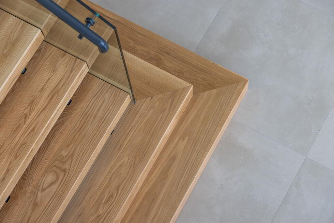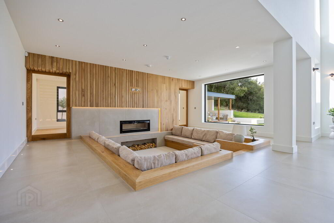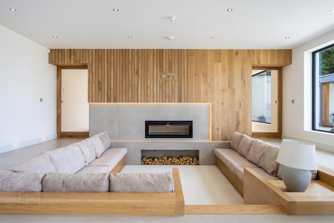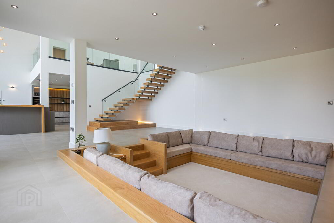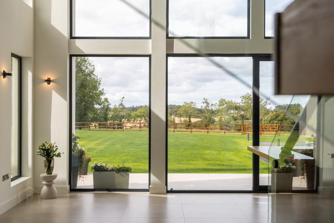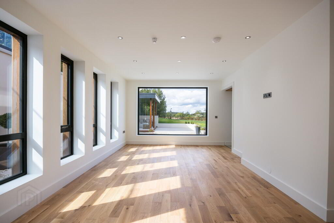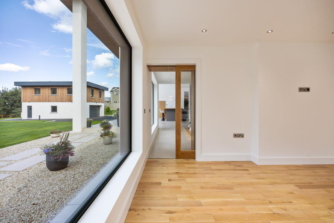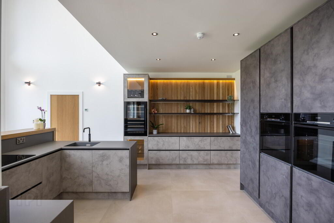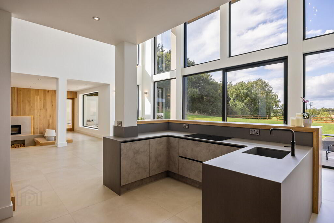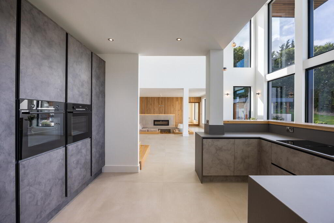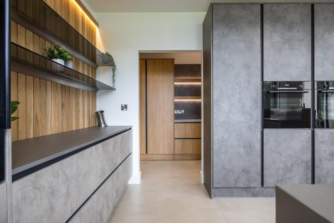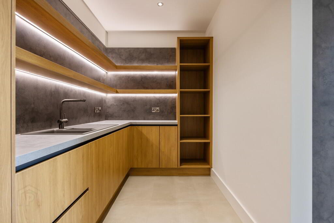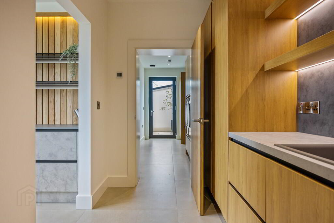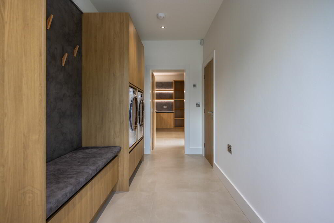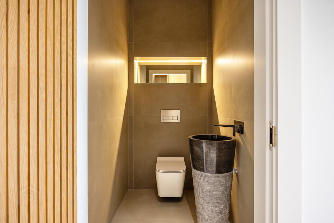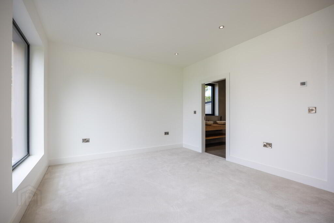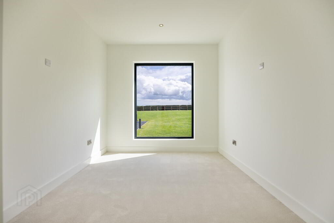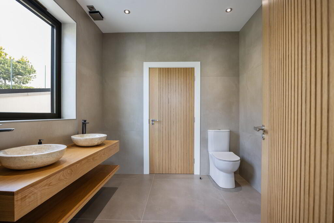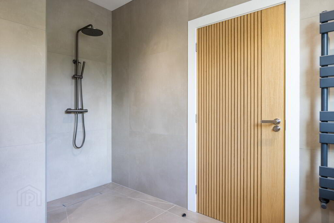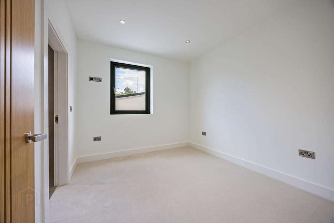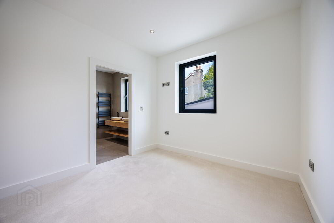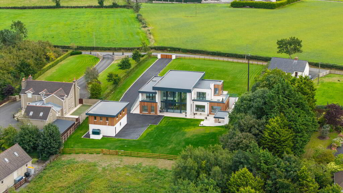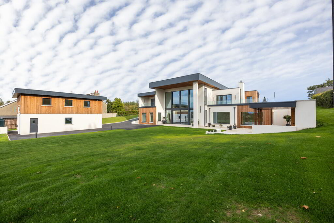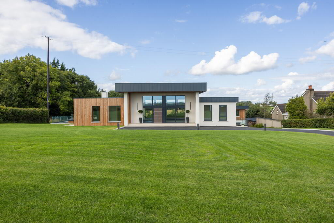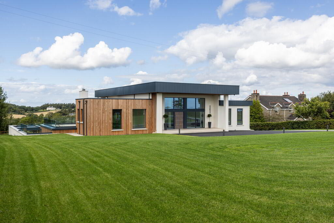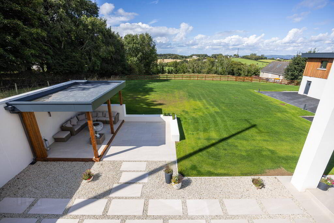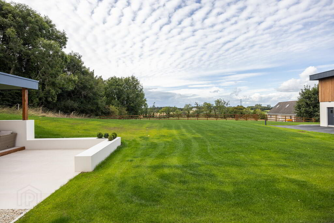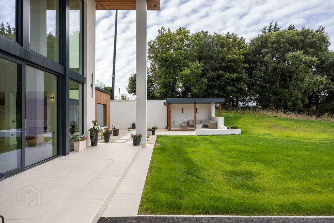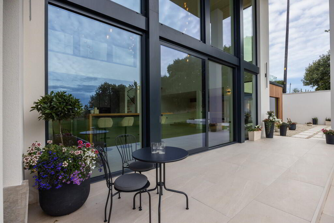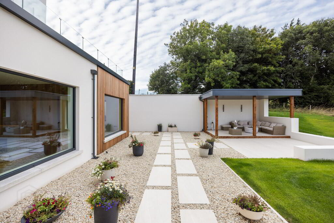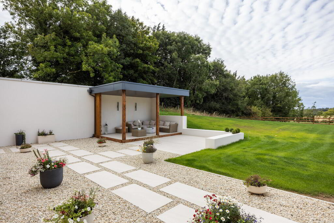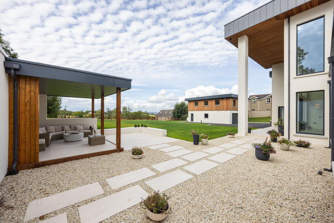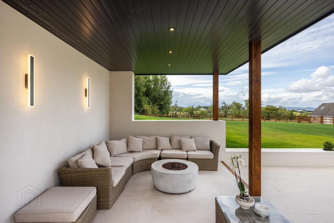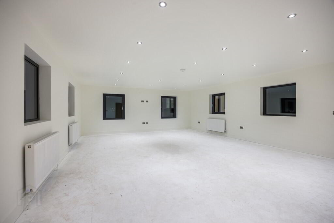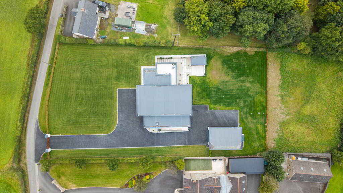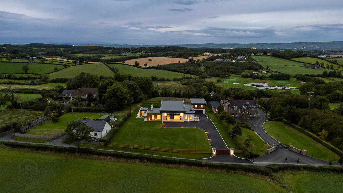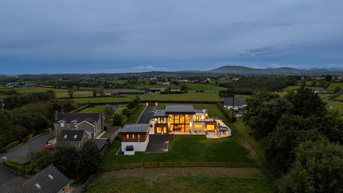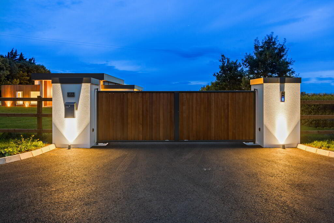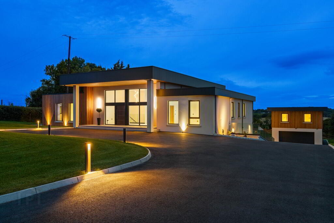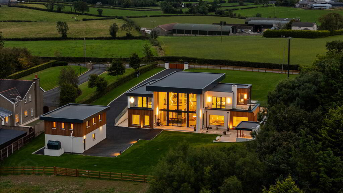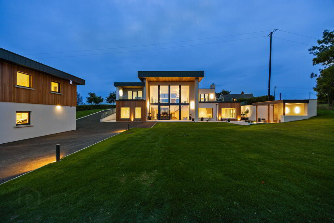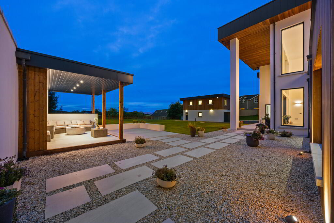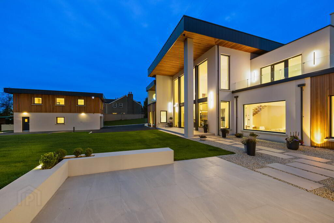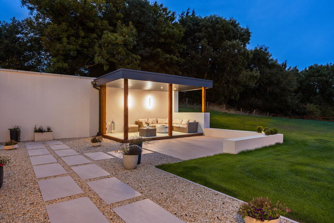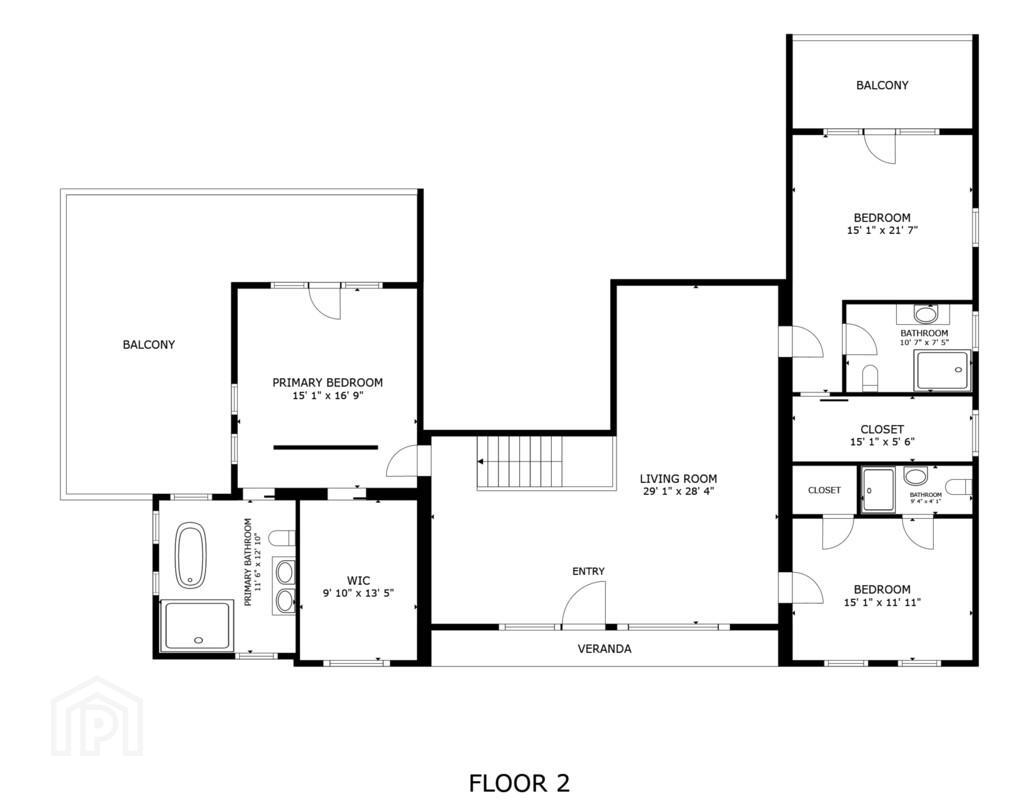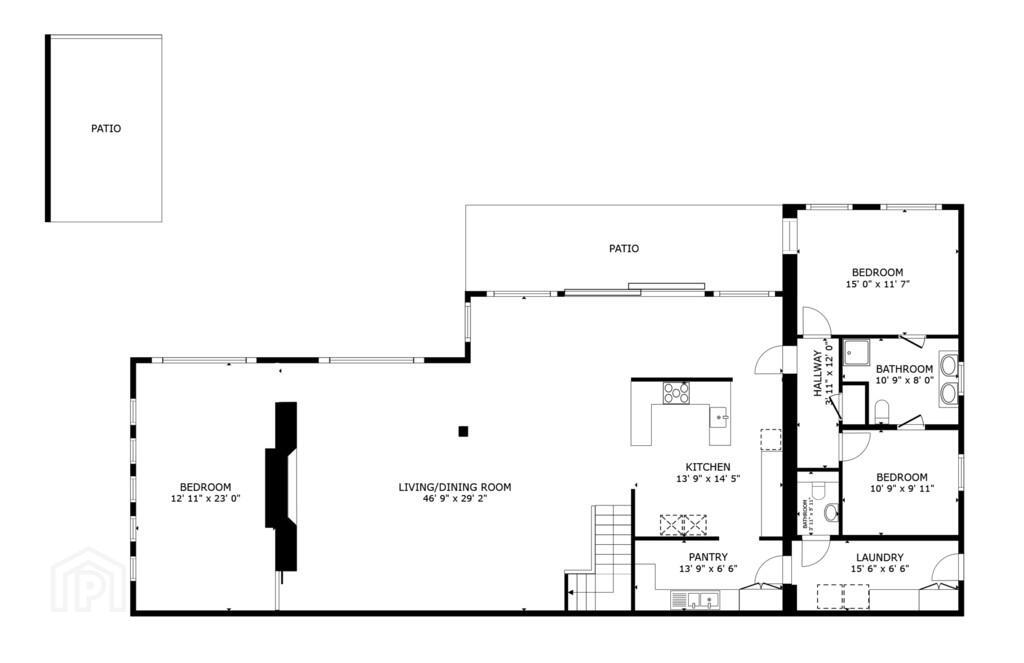38a Clogher Road,
Hillsborough, BT26 6PJ
5 Bed Detached House
Offers Around £1,550,000
5 Bedrooms
5 Bathrooms
3 Receptions
Property Overview
Status
For Sale
Style
Detached House
Bedrooms
5
Bathrooms
5
Receptions
3
Property Features
Tenure
Not Provided
Property Financials
Price
Offers Around £1,550,000
Stamp Duty
Rates
Not Provided*¹
Typical Mortgage
Legal Calculator
In partnership with Millar McCall Wylie
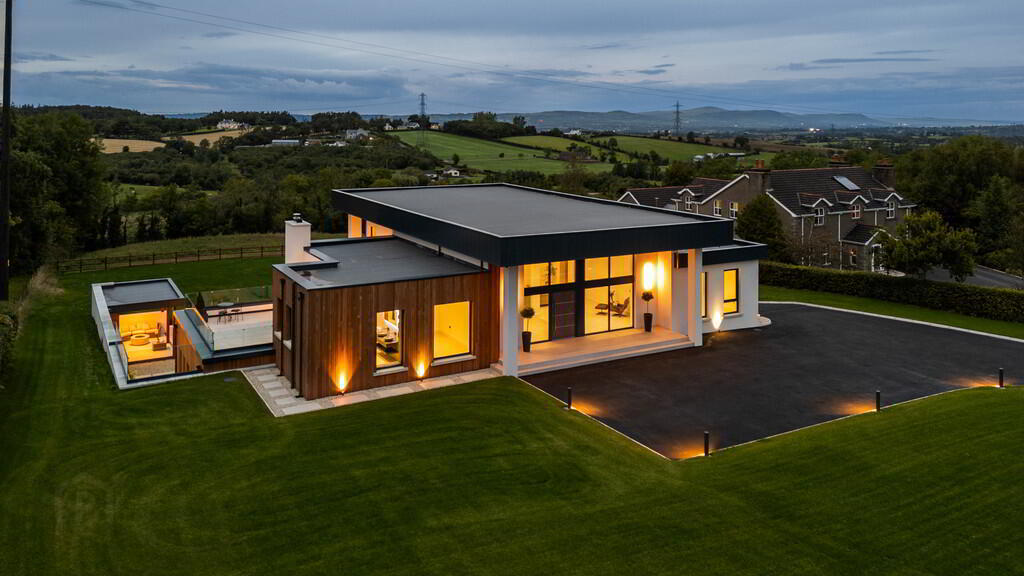
Additional Information
- A thoughtfully designed modern minimalist residence extending to approx. 5,000 sq ft
- Crafted with exceptional attention to detail and finished to the highest standards.
- Approached through automated timber gates, opening to landscaped gardens and peaceful outdoor spaces
- Planning permission secured for a garden room, gym with pool, and stable block, offering scope for t
- A beautifully designed kitchen with seamless finishes, premium appliances, and a separate prep kitch
- Generous bedroom suites, each with its own ensuite or shared bathroom
- The principal suite enjoys a private terrace, with space and light throughout.
- A detached double garage with private accommodation above, ideal for guests or home working.
- Set in a quiet, private location, yet just moments from Royal Hillsborough village.
- A home that combines contemporary design, comfort, and lifestyle in one of Northern Ireland's most s
The setting is equally impressive. Positioned on an extensive site, the property is approached via automated timber gates that provide both security and seclusion. To the front and rear, landscaped gardens in lawn are complemented by generous patio areas, a covered BBQ and entertainment zone and a series of terraces and balconies that flow directly from the principal and guest bedrooms. Planning permission has also been secured for a purpose designed garden room and gym with swimming pool, together with a stable block, offering the purchaser the opportunity to further enhance the lifestyle on offer.
Inside, the property is a showcase of contemporary design. Striking bespoke joinery, modern timber wall panelling and a dramatic 'floating' staircase create a bold architectural statement, while the interior finishes exude quality at every turn. The principal living spaces are both impressive and practical, designed for modern life while maintaining a sense of refined elegance. The kitchen is a triumph of design and specification, featuring seamless monolithic worksurfaces, a range of integrated appliances including a wine fridge and the convenience of a Quooker boiling water tap. A separate prep kitchen with fitted units makes entertaining effortless, while a utility and boot room add further practicality.
The bedroom accommodation is equally luxurious, with each bedroom benefitting from either an ensuite or Jack and Jill bathroom, all fitted to an exceptional standard. The principal suite is particularly noteworthy, with direct access to a private terrace and a sense of space and light that epitomises the home's contemporary aesthetic.
A detached double garage sits within the grounds, with beautifully finished accommodation above that is perfectly suited as a private guest suite, a versatile entertainment space, or an independent home office. With its own private entrance, shower room, and provision for a kitchenette, it offers complete flexibility and privacy for visiting family or friends.
This is a property where luxury meets lifestyle, located in a quiet, peaceful setting just moments from the heart of Royal Hillsborough village, one of Northern Ireland's most sought after addresses. With its state of the art design, exquisite finishes, and outstanding potential for further development, this home is truly unique - a rare opportunity to acquire a modern masterpiece in a prestigious location.
Hardwood bespoke entrance door with feature glazed side lights.
RECEPTION HALL Gracious double height reception hall, part tiled floor, feature pendant lighting, recessed low voltage spotlights. Hardwood 'floating' staircase to lower level.
BEDROOM 14' 11" x 11' 8" (4.553m x 3.58m) Recessed low voltage spotlights. Hot press with hot water storage tank, built in shelving, under floor heating manifolds.
ENSUITE Low flush WC, enclosed shower cubicle, feature wash hand basin, tiled walls, tiled floor, recessed low voltage spotlights, skylight, extractor fan.
BEDROOM 21' 6" x 14' 11" (6.56m x 4.549m) Glazed door providing access to covered balcony with tiled finished floor, feature lighting.
ENSUITE Walk in shower cubicle with Drencher and hand shower, feature sink unit with Rak ceramics tiling, low flush WC, stainless steel towel radiator, tiled walls, tiled floor, feature mirror with light, recessed low voltage spotlights.
WALK IN WARDROBE 15' 7" x 5' 3" (4.75m x 1.62m)
PRINCIPAL BEDROOM 16' 5" x 14' 11" (5.02m x 4.566m) (@ widest points) Glazed door leading to terrace with tiled floor, feature lighting.
ENSUITE BATHROOM Walk in shower enclosure with Drencher head hand shower, contemporary roll top bath with floor taps and hand shower, twin stone sink units set on stone plinth, feature towel radiator, feature mirror with light, low flush WC, recessed low voltage spotlights, extractor fan.
OPEN PLAN LIVING / KITCHEN / DINING AREA WITH CONVERSATION PIT 44' 7" x 29' 8" (13.6m x 9.05m) (@ widest points) Luxury bespoke kitchen with range of fitted high and low level units, Neolith work surfaces and splashback, Oak counter top island unit, integrated induction hob with down draft extraction, feature sink unit with Quooker tap, twin integrated fridge, integrated wine fridge, glazed storage cupboard, feature shelving, tiled floor, integrated dishwasher, feature lighting, part timber panelled walls, floor to ceiling windows, sliding patio door to rear. Conversation Pit with sunken seating area, contemporary wood burning stove, feature floor lighting, recessed low voltage spotlights, glazed pocket doors leading to family room.
FAMILY ROOM 22' 11" x 12' 11" (7.00m x 3.94m) (@ widest points) Hardwood flooring, recessed low voltage spotlights.
SERVICE KITCHEN Range of fitted high and low level units, single drainer sink unit, feature shelving and storage, integrated freezer, integrated dishwasher, recessed low voltage spotlights, feature splashback.
UTILITY / BOOT ROOM 15' 8" x 6' 3" (4.79m x 1.93m) Range of fitted units, plumbed for washing machine, plumbed for tumble dryer, tiled floor, door to side, recessed low voltage spotlights.
WC Low flush WC, concealed cistern, feature wash hand basin, tiled floor, tiled walls, recessed low voltage spotlights, extractor fan.
INNER HALL Tiled floor, recessed low voltage spotlights.
BEDROOM 14' 10" x 11' 9" (4.54m x 3.59m) Recessed low voltage spotlights.
JACK & JILL ENSUITE Wet room with Drencher shower with hand shower, low flush WC, twin stone wash hand basins, set on timber plinth, feature towel radiator, tiled floor, tiled walls, recessed low voltage spotlights.
BEDROOM 10' 8" x 9' 8" (3.26m x 2.96m)
OUTSIDE Extensive site with planning for garden room with swimming pool, gym area and stable block.
Automated timber entrance gates, extensive tarmac driveway and car parking areas (front and rear), garden in lawn with beech hedging, feature lighting, extensive paved patio area to rear, covered barbeque/entertainment area, feature lighting and power supply.
DETACHED DOUBLE GARAGE WITH ACCOMMODATION ABOVE 27' 0" x 20' 3" (8.25m x 6.19m) Automated up and over door, light and power, door leading to rear hall. Plant room, Warmflow oil fired boiler, storage cupboard, stairs to first floor.
FIRST FLOOR LANDING Wooden door.
GAMES ROOM / APARTMENT SPACE 27' 5" x 20' 4" (8.36m x 6.2m) (@ widest points) Recessed low voltage spotlights, geyser for hot water, storage cupboard.
ENSUITE SHOWER ROOM Enclosed shower cubicle, low flush WC, wall mounted wash hand basin, tiled splash back, tiled floor, stainless steel towel rail, recessed low voltage spotlights, extractor fan.

Click here to view the 3D tour

