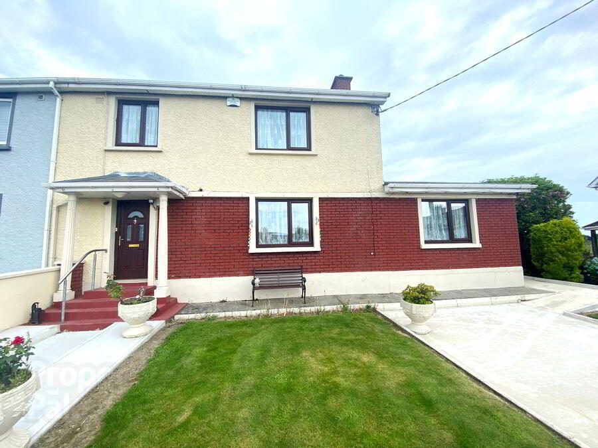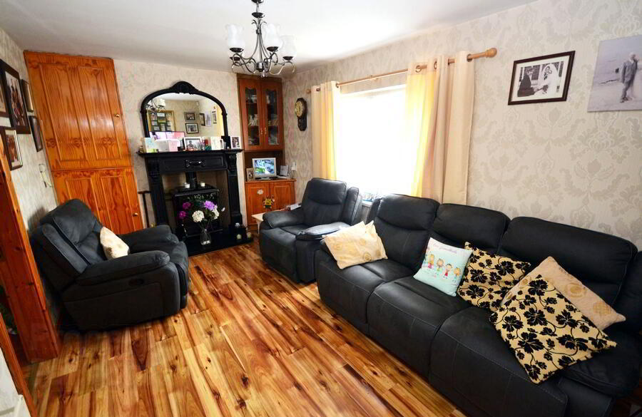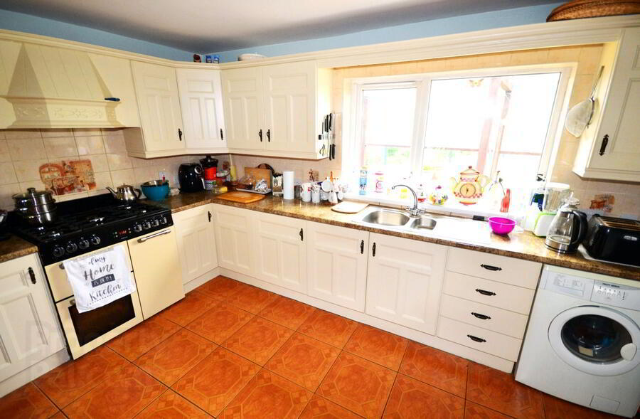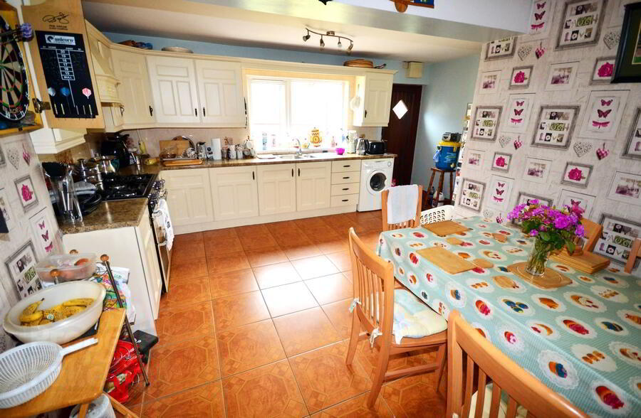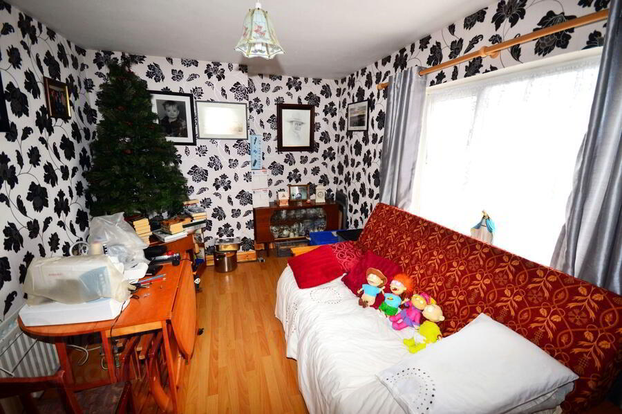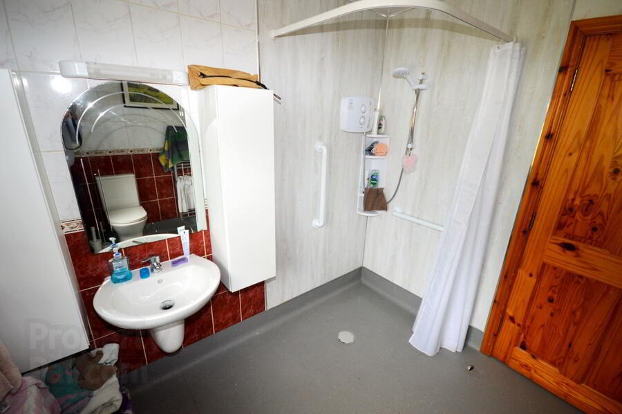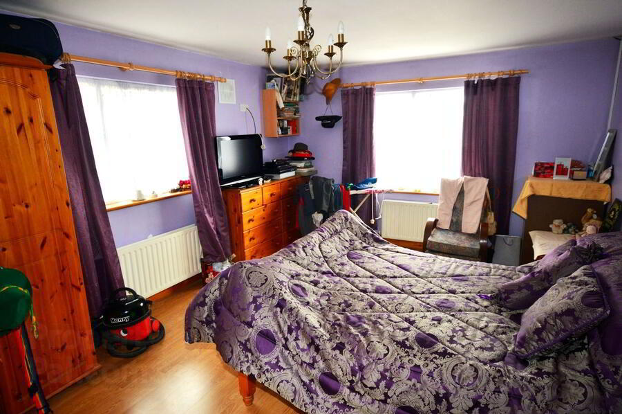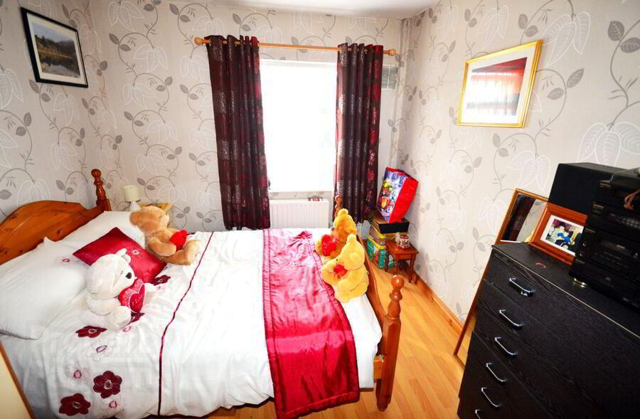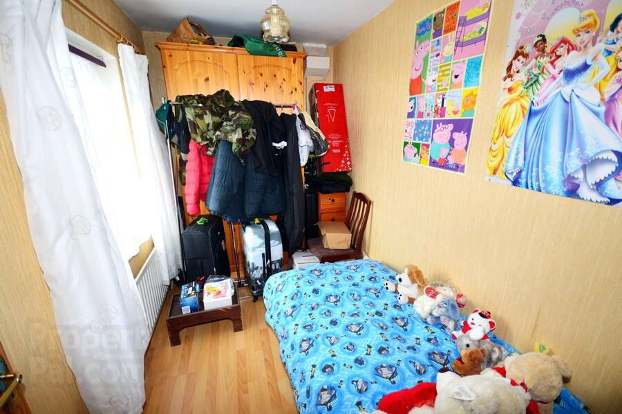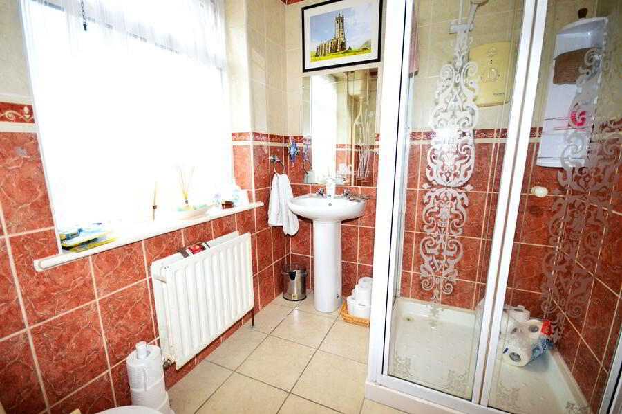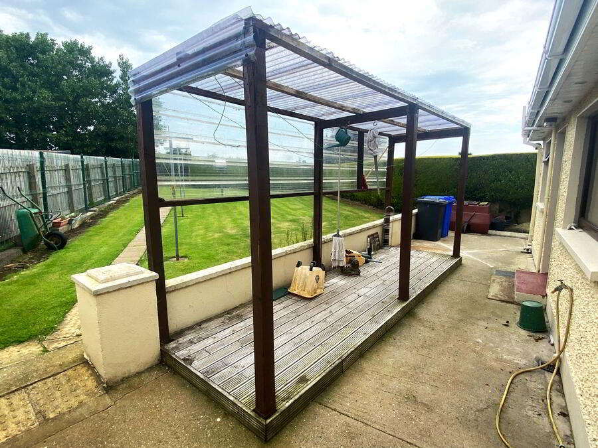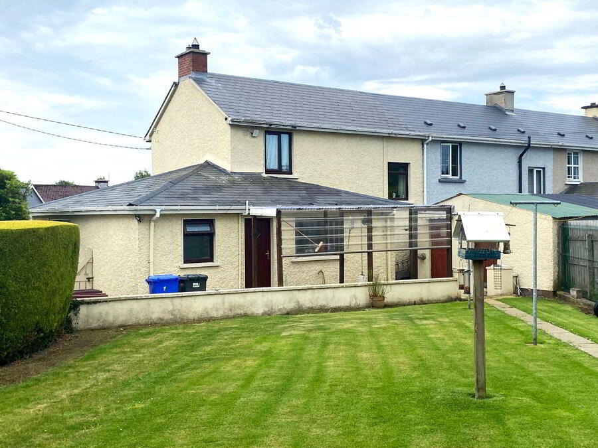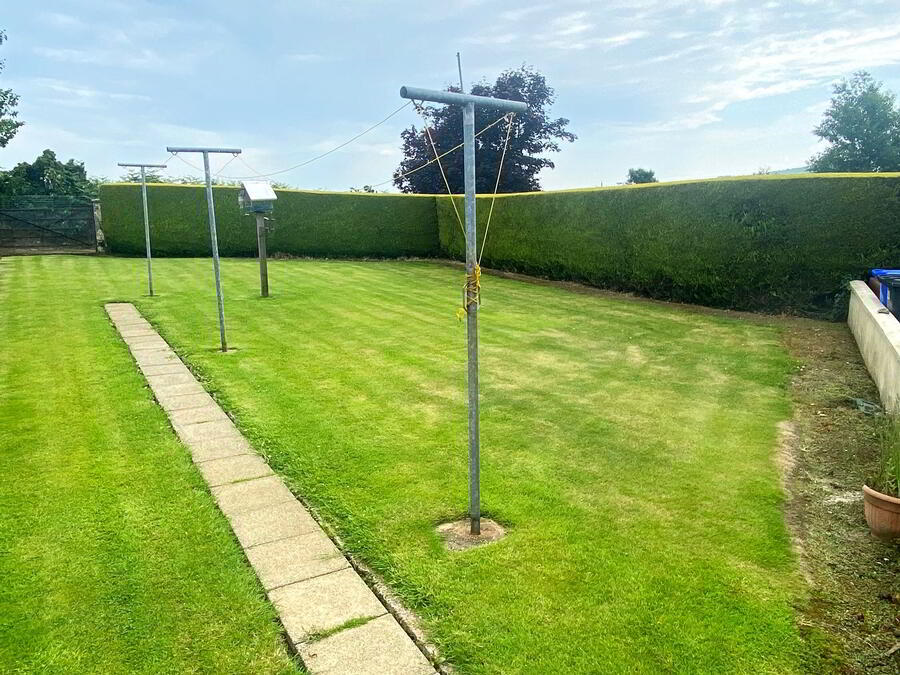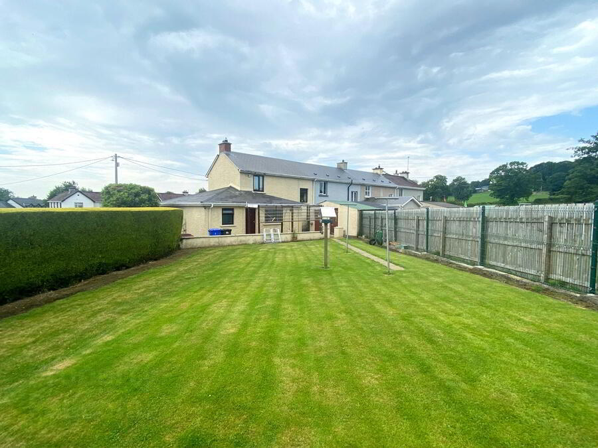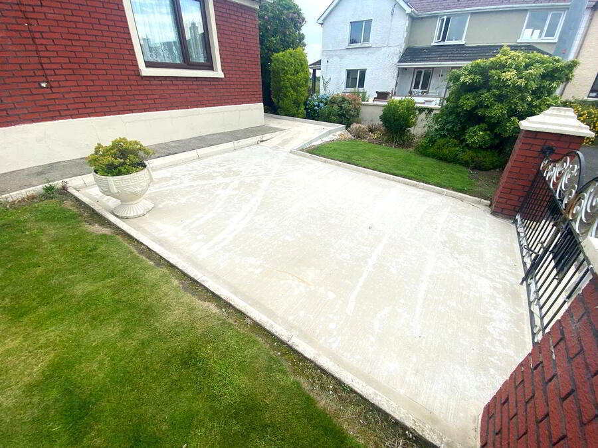387 Coneyburrow,
Lifford, F93X03P
4 Bed End-terrace House
Price €165,000
4 Bedrooms
2 Bathrooms
Property Overview
Status
For Sale
Style
End-terrace House
Bedrooms
4
Bathrooms
2
Property Features
Tenure
Not Provided
Property Financials
Price
€165,000
Stamp Duty
€1,650*²
Property Engagement
Views Last 7 Days
150
Views Last 30 Days
893
Views All Time
2,081
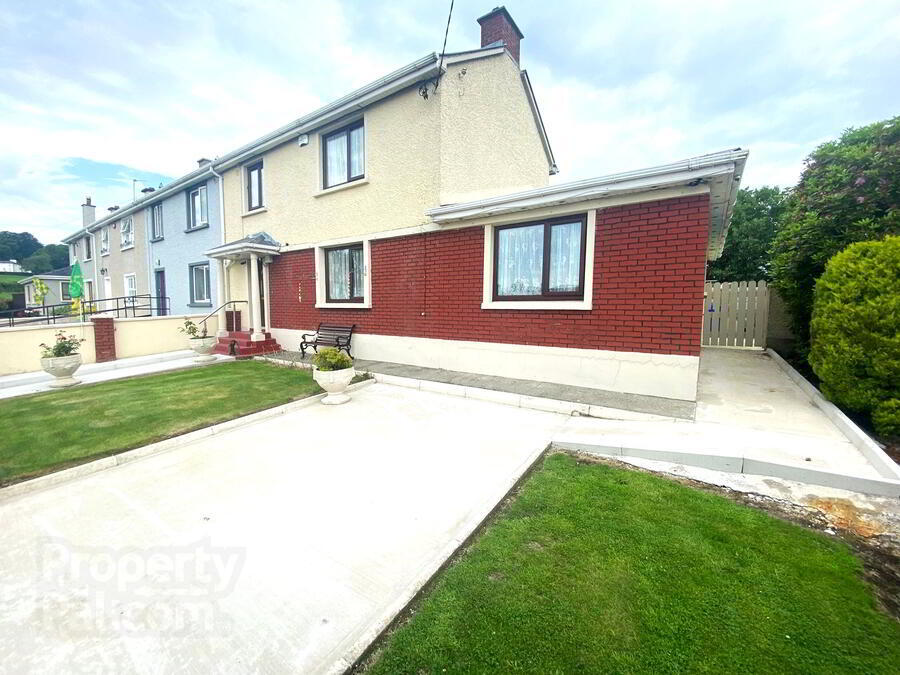 A very conveniently located house in Lifford town which is finished to the highest standard. Overlooking the square in Coneyburrow which provides ample parking, this four bedroom end-of-terrace home has been both extended and totally modernized to a very high standard in recent years. Accommodation comprises of sitting room, large kitchen/dining room, master bedroom (en-suite) and family bathroom on the ground floor with three bedrooms on the first floor. A few of the many features include recently installed treble glazed windows throughout, newly laid concrete car parking area and footpaths around the house, large private rear garden, large ground floor bedroom with ensuite wet room. This house could be an ideal family home or be a great investment property. Viewing is guaranteed not to disappoint.
A very conveniently located house in Lifford town which is finished to the highest standard. Overlooking the square in Coneyburrow which provides ample parking, this four bedroom end-of-terrace home has been both extended and totally modernized to a very high standard in recent years. Accommodation comprises of sitting room, large kitchen/dining room, master bedroom (en-suite) and family bathroom on the ground floor with three bedrooms on the first floor. A few of the many features include recently installed treble glazed windows throughout, newly laid concrete car parking area and footpaths around the house, large private rear garden, large ground floor bedroom with ensuite wet room. This house could be an ideal family home or be a great investment property. Viewing is guaranteed not to disappoint.Ground Floor
- Hallway
- Floor tiled.
Size: 4.2m x 1.9m - Sitting Room
- Glass-fronted black enamel Stanley stove with back boiler.
Black iron fireplace with matching over-mantle mirror.
High quality laminate timber floor.
Built in display/TV cabinet.
Hotpress.
Size: 5m x 3.10m - Kitchen/Dining Room
- High and low level ivory-coloured kitchen units.
Stainless steel sink.
Floor tiled.
Appliances excluded.
Large window overlooking rear garden.
Size: 5m x 4.7m - Downstairs Bedroom
- Double aspect triple-glazed windows.
Laminate timber floor.
Centre ceiling light.
Two wall mounted lights.
TV point.
Size: 5.25m x 3.8m - En-suite
- Designed as a wet room shower room.
WC, WHB & electric shower.
Water proof membrane sheeted floor.
Walls part tiled.
Chrome heated towel rail.
Size: 2.5m x 2.5m - Bathroom
- WC, WHB and electric shower.
Floor and walls fully tiled.
Size: 2.3m x 1.9m
First Floor
- Bedroom One
- Laminate timber floor.
Window overlooking front garden.
Size: 4.5m x 3m - Bedroom Two
- Laminate timber floor.
Built-in wardrobe.
Window overlooking front garden.
Trap door with Stira Stairs to attic.
Size: 4.1m x 2.9m - Bedroom Three
- Laminate timber floor.
Window overlooking rear garden.
Size: 3.5m x 2m

