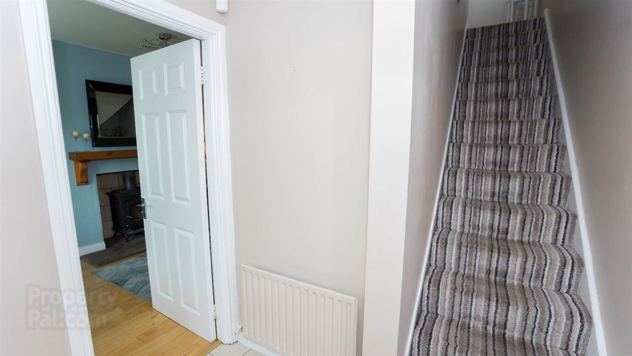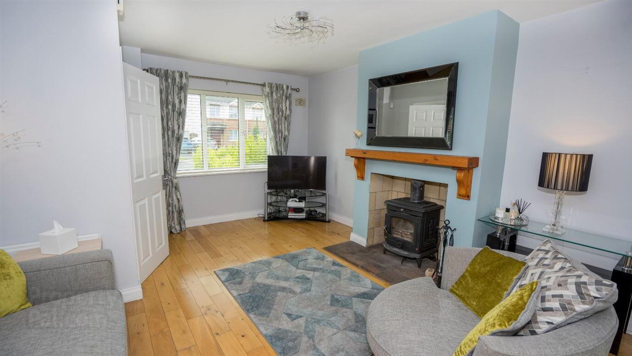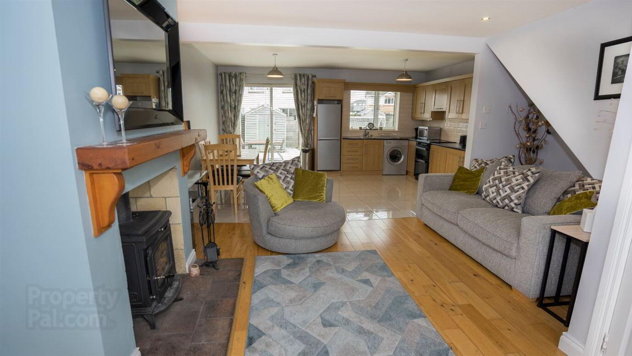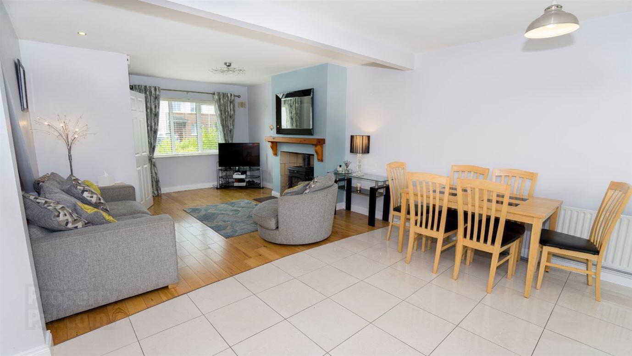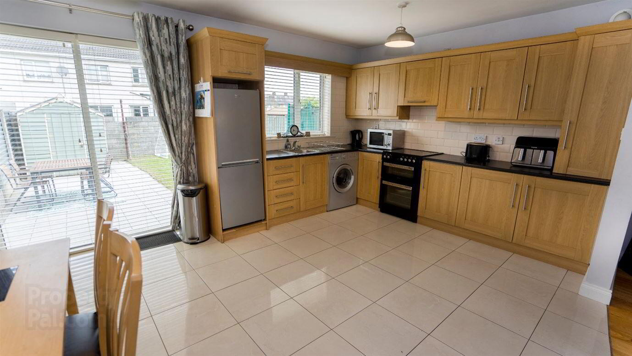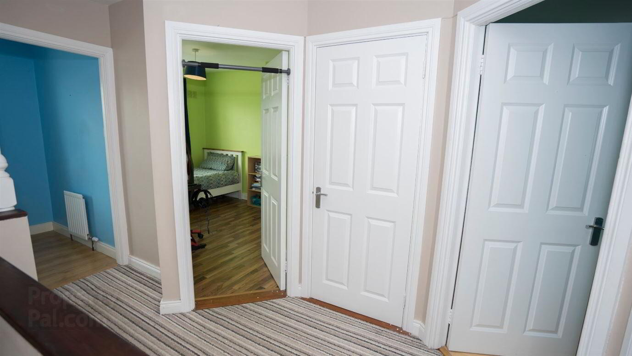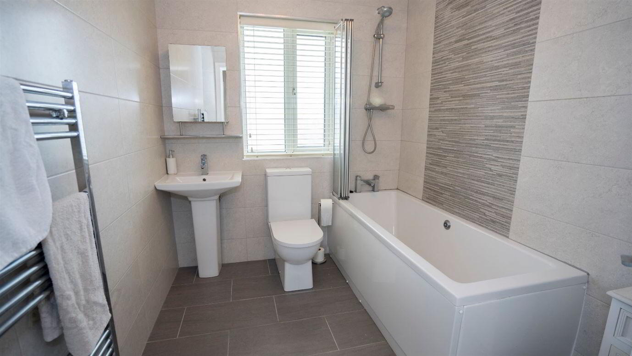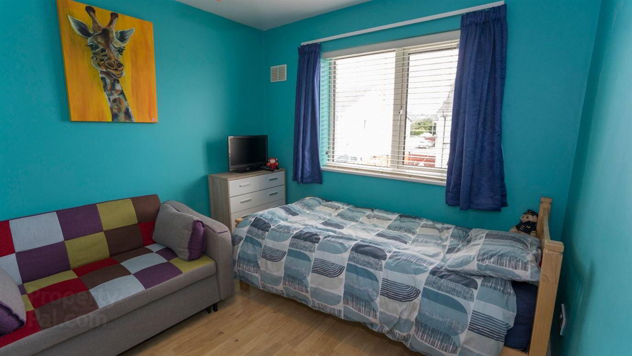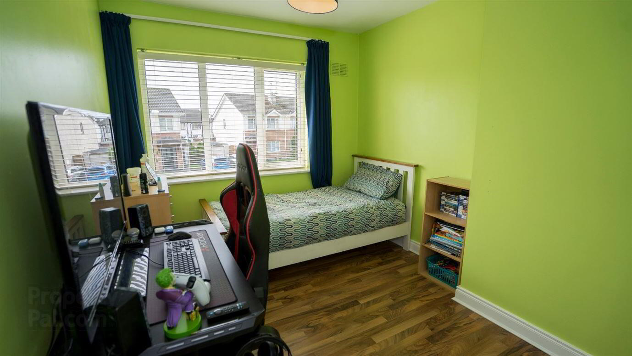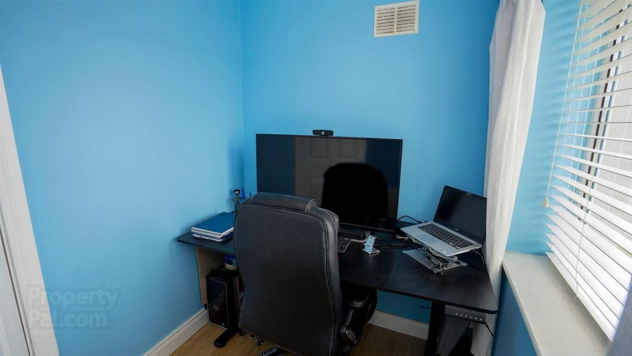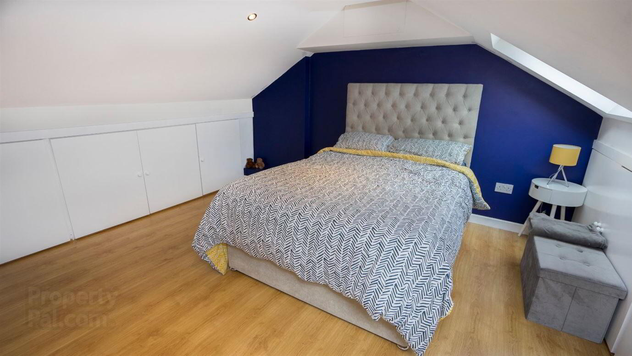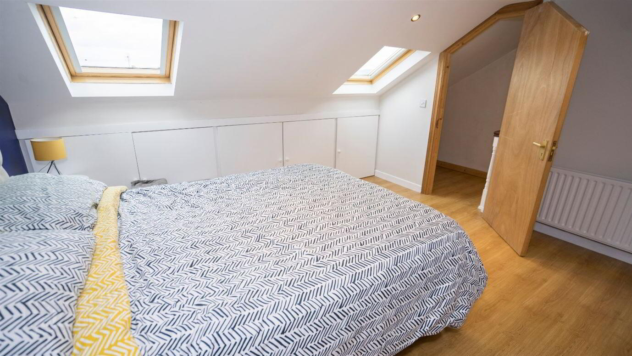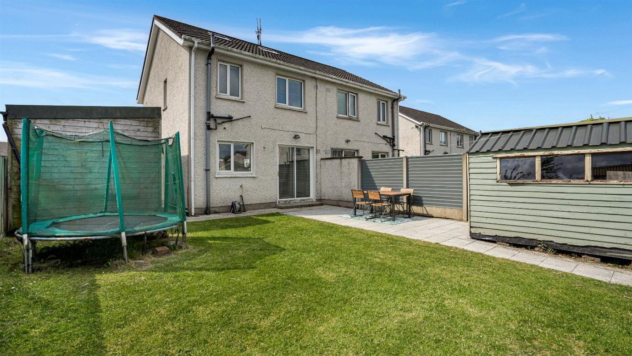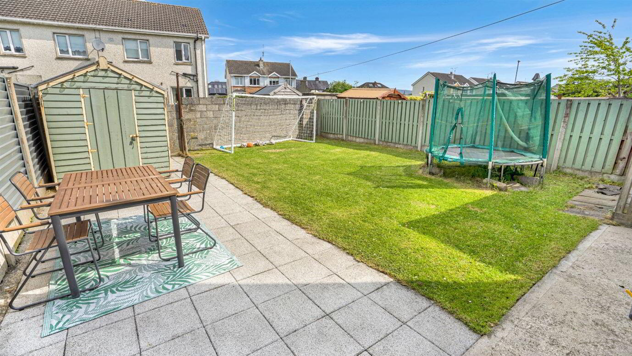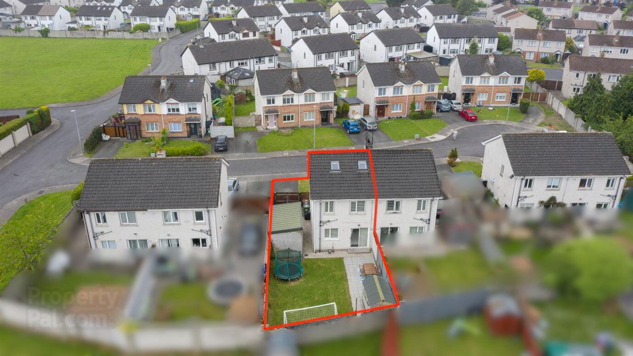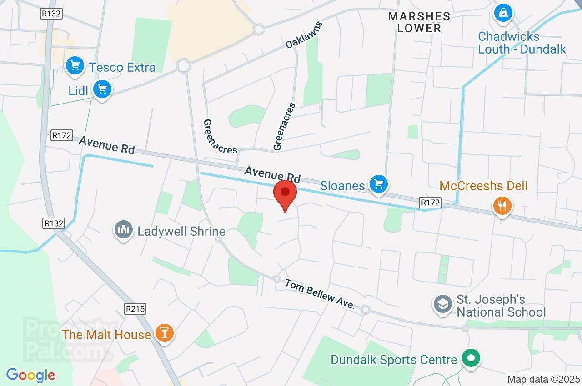38 Woodbury Gardens,
Dundalk, A91A9R9
3 Bed Semi-detached House
Price €270,000
3 Bedrooms
1 Bathroom
Property Overview
Status
For Sale
Style
Semi-detached House
Bedrooms
3
Bathrooms
1
Property Features
Size
98 sq m (1,054.9 sq ft)
Tenure
Not Provided
Property Financials
Price
€270,000
Stamp Duty
€2,700*²
Property Engagement
Views All Time
56
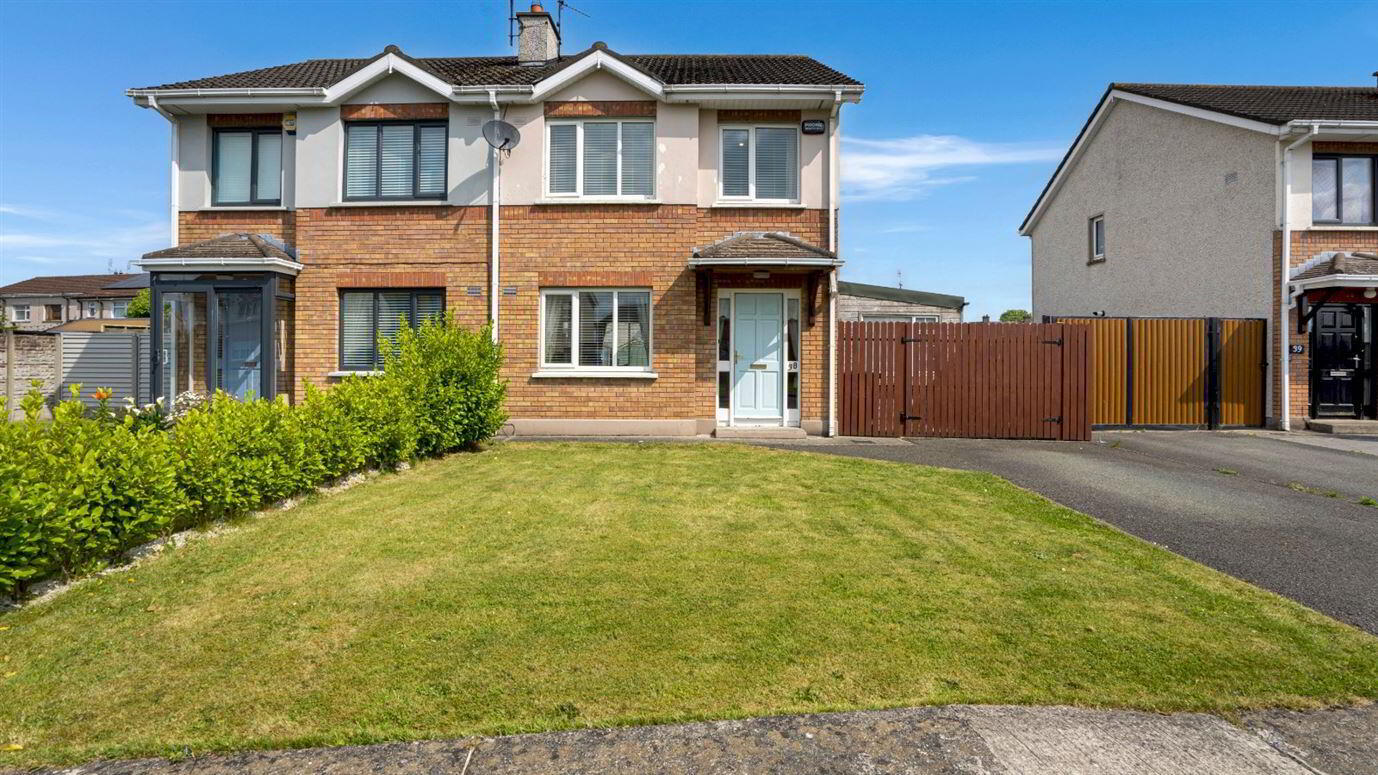
Features
- Alarmed Open Plan Downstairs Gas Heating Stove In Living Room Fibre Broadband Installed Shaker Style Fitted Kitchen Double Glazed Windows And Doors "Sun Trap" Patio To Rear Large Fenced In Back Garden With 2 Wooden Garden Sheds On Site Car Parking Close To Dublin Road Bus Routes Dundalk is 8 Minutes Walk Away with a vast array of shops, pubs, restaurants, scenic walks etc.
Step inside 38 Woodbury Gardens — a spacious and well-maintained three-bedroom home in a mature residential setting just minutes from Dundalk town centre.
Extending to approximately 98 sq. m, the property offers a bright and cleverly extended open-plan ground floor. The living room, with stove set into a feature fireplace and warm wooden flooring, flows through to a tiled kitchen and dining area, where sleek cabinetry and double glass doors create a welcoming, light-filled space ideal for modern living.
Upstairs, you'll find two bedrooms, a third currently used as an office, and a contemporary main bathroom, fully tiled and finished to a high standard. A final set of stairs leads to a fully floored attic storage area with built-in cupboards, offering excellent additional space.
Externally, the property features a tarmac driveway and front lawn, side gate access, and a large rear garden with a mix of lawn and patio, two garden sheds, and space for outdoor play or entertaining. The property also offers future potential — side extension plans were recently granted.
Located within walking distance of Dundalk town centre and close to Dublin Road bus routes, this home offers excellent convenience in a quiet, family-friendly setting. An ideal choice for first-time buyers or those looking to downsize, early viewing is highly recommended.
Prospective buyers are strongly recommended to confirm the floor areas as part of their thorough investigation. The provided pictures, maps, and dimensions are purely for illustrative purposes, and it is crucial for potential buyers to independently verify the final finishes and measurements of the property and its surrounding land. It is important to note that no testing has been conducted on any appliances, fixtures, fittings, or services. All measurements are approximate, and the photographs are intended to provide guidance rather than absolute accuracy. The property is sold in its current condition, and any potential buyer should ensure their own satisfaction with the property before making a bid.
Negotiator
Paul Clarke
Hall - 1.9m x 1.7m
Living Room - 5.0m x 4.3m
Kitchen/Dining Room - 3.6m x 5.3m
Landing - 3.4m x 2.2m
Bedroom 1 - 3.2m x 2.8m
Bedroom 2 - 2.7m x 2.5m
Bedroom 3 - 1.7m x 2.2m
Bathroom - 2.4m x 2.0m
Attic Storage - 3.8m x 4.0m

Click here to view the 3D tour

