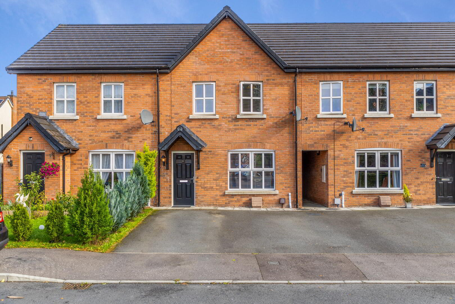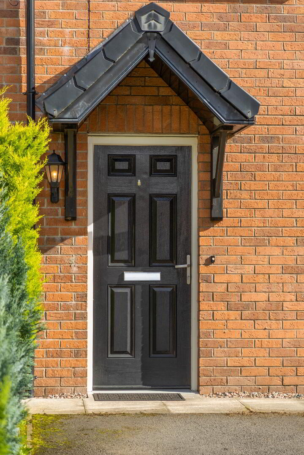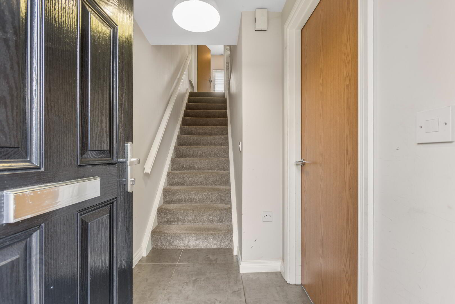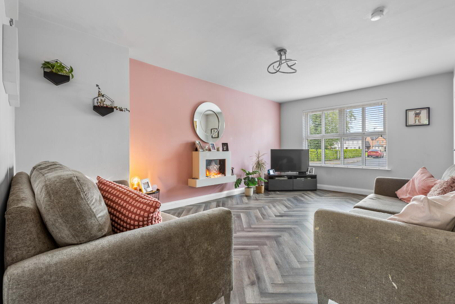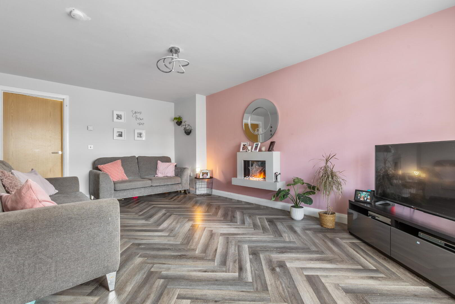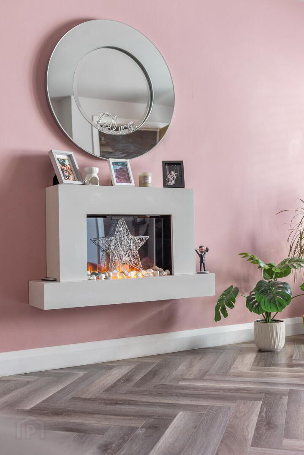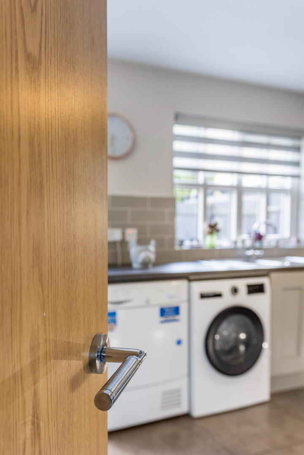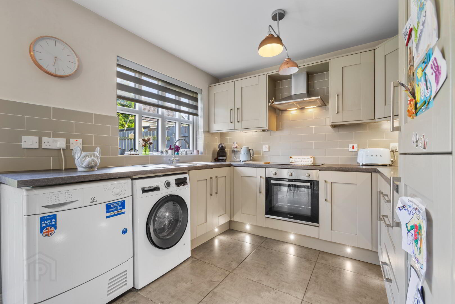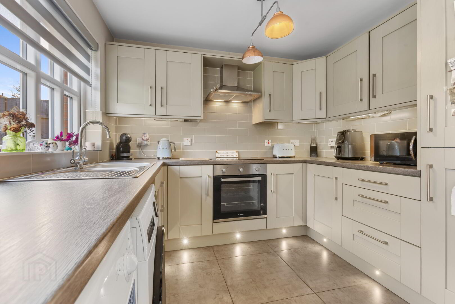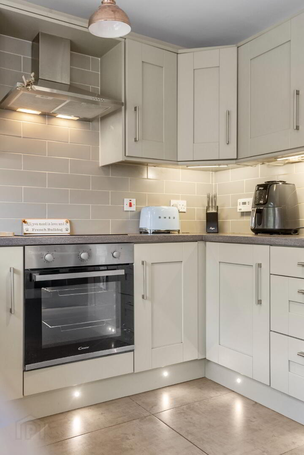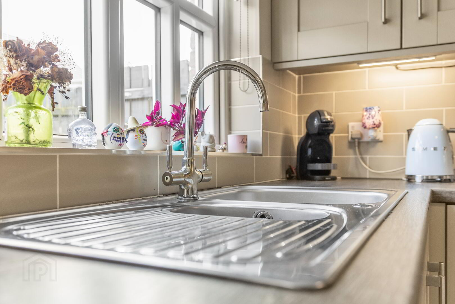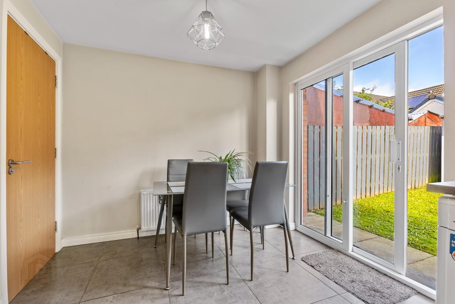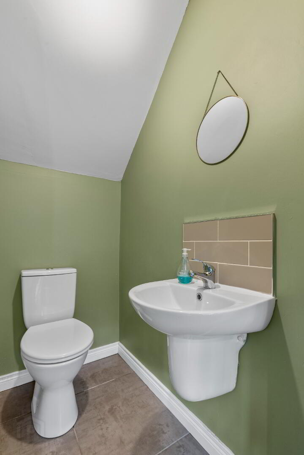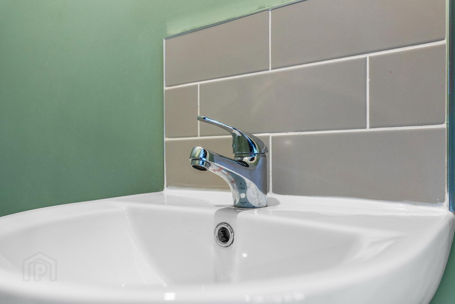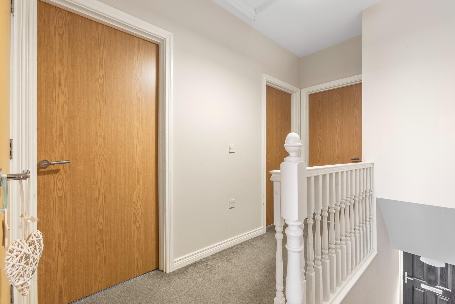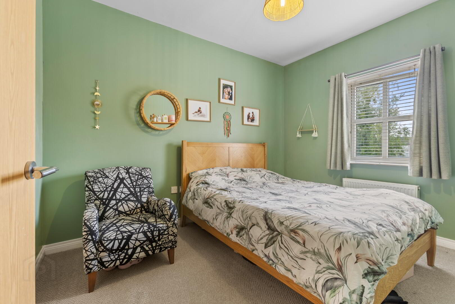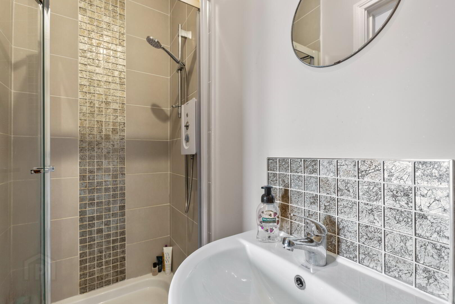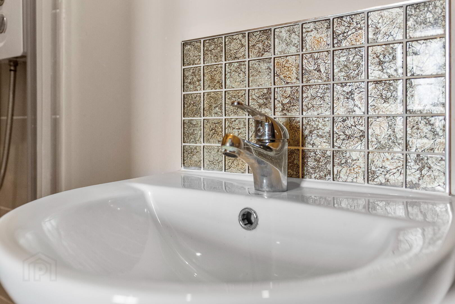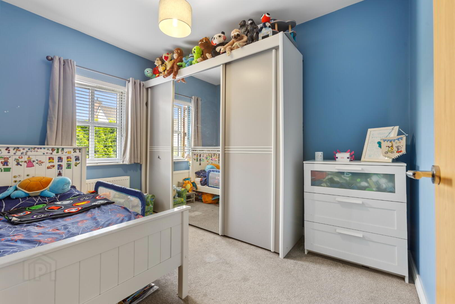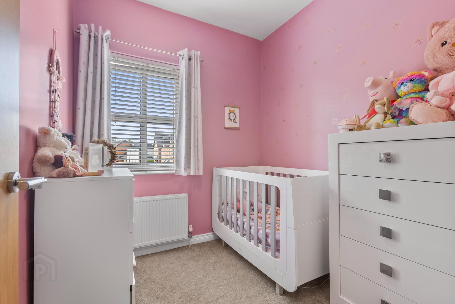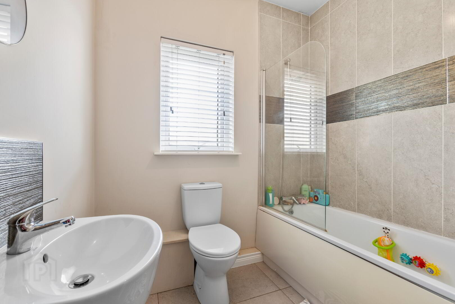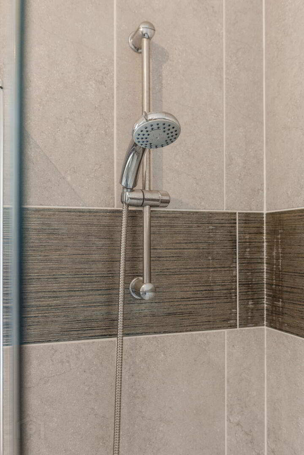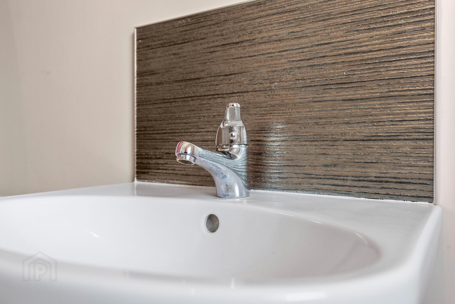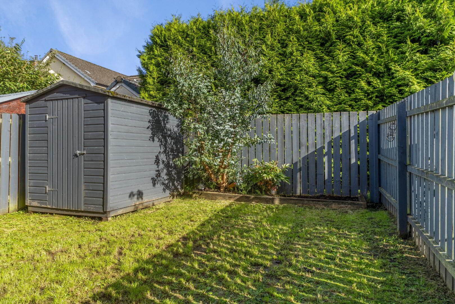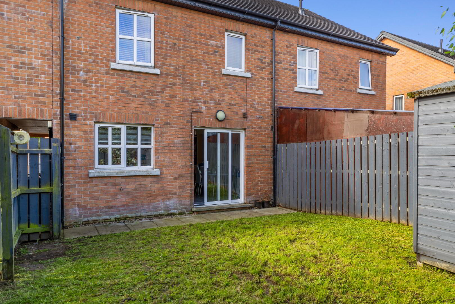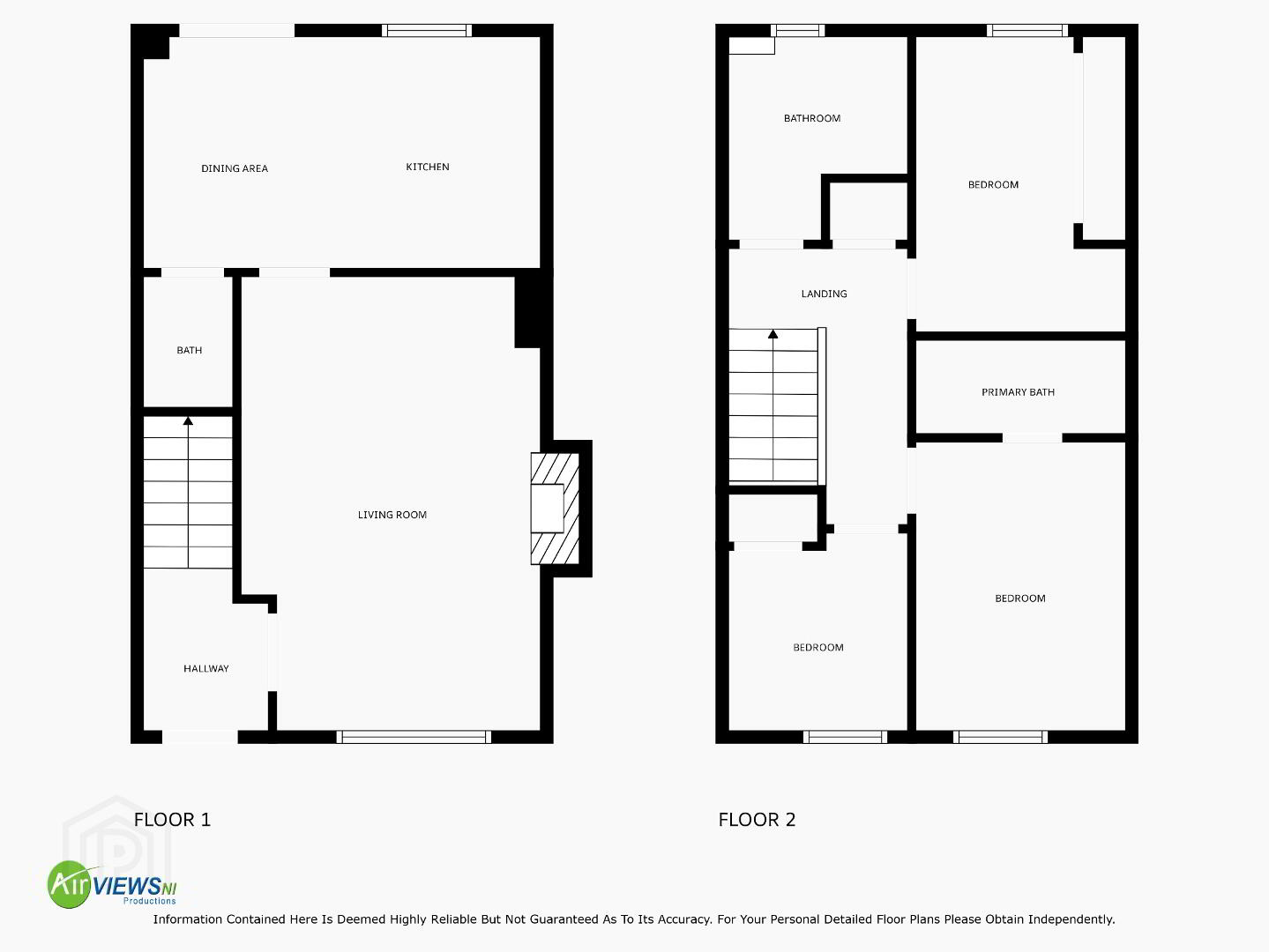38 The Nursery,
Cushendall Road, Ballymena, BT43 6WL
3 Bed Townhouse
Offers Around £174,950
3 Bedrooms
3 Bathrooms
1 Reception
Property Overview
Status
For Sale
Style
Townhouse
Bedrooms
3
Bathrooms
3
Receptions
1
Property Features
Tenure
Not Provided
Energy Rating
Heating
Gas
Broadband Speed
*³
Property Financials
Price
Offers Around £174,950
Stamp Duty
Rates
£972.00 pa*¹
Typical Mortgage
Legal Calculator
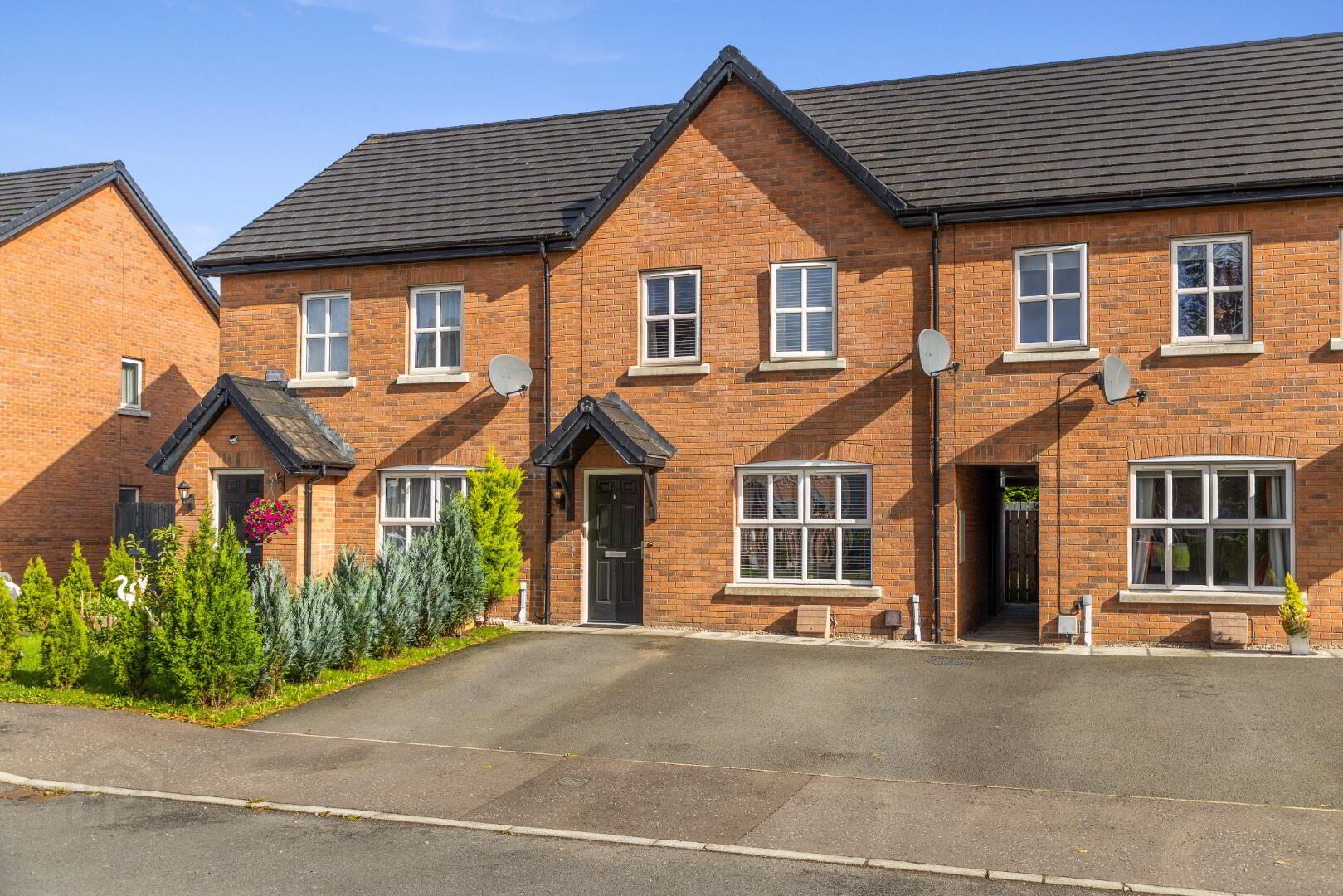
38 The Nursery, Ballymena
Townhouse positioned within recently built and sought after development
Rainey & Gregg are pleased to bring to the market this well presented townhouse finished to a high modern standard throughout.
Accommodation to the ground floor comprises of spacious lounge with aspect to front, open kitchen & dining area along with toilet and storage cupboard. First floor benefits from three well-proportioned bedrooms to include Master with ensuite along with family bathroom and built in storage cupboards.
Positioned on a low maintenance yet plentiful site with off street parking to front and laid in lawn, patio area and storage shed to the rear.
Likely to appeal to first time buyers or those seeking a contemporary home within walking distance to town centre and a wide range of amenities.
Contact our office to arrange inspection.
Ground floor
Hallway 3.8m x 1.5m (12’6” x 4’11”) :- Contemporary tiled floor. Carpet laid to stairs with handrail.
Lounge 5.5m x 3.6m (18’0” x 11’11”) :- Herringbone style laminate wooden flooring finished in smoked oak effect. ‘Floating’ electric wall mounted fire to centre. Aspect to front.
Open Kitchen & Dining Area
Kitchen 2.8m x 2.6m (9’2” x 8’7”) :- Range of contemporary eye and low level units in grey shade. Space for washing machine and drier. Integrate fridge and freezer. Built in hob and oven. Stainless steel extractor fan. One and a quarter bowl stainless steel sink unit and drainer with mixer tap. Contemporary tiled floor.
Dining Area 2.8m x 2.2m (9’2” x 7’2”) :- Matching tiled floor. PVC sliding patio doors to rear.
Downstairs Toilet 1.6m x 1.1m (5‘2” x 3‘6”) :- White lfwc and whb. Contemporary tiled floor.
First floor
Landing 3.3m x 2.2m (10’11” x 7’1”) :- Balustrade style staircase with matching handrail. Carpet laid to stairs and landing. Storage cupboard off.
Bedroom 1 3.5m x 2.5m (11’5’’ x 8’4’’) :- Carpet laid. Aspect to front.
Ensuite 2.54m x 1.1m (8’4” x 3’8”) :- White lfwc, whb and walk in shower cubicle. Tiled to shower. Splash back tiling to whb. Tiled flooring.
Bedroom 2 3.6m x 2.5m (11’8’’ x 8’4’’) :- Carpet laid. Aspect to rear.
Bedroom 3 2.4m x 2.2m (7’10” x 7’1”) :- Carpet laid. Built in storage cupboard.
Bathroom 2.5m x 2.2m (8’1” x 7’1”) :- White three piece suite comprising lfwc, whb and bath with shower above and screen. Tiled to bath and shower. Splash back tiling to whb. Tiled floor.
External
Front :- Tarmac parking area for numerous vehicles. Access to rear via walkway and gated entrance to rear.
Rear :- Laid in lawn enclosed and bounded by wooden fencing. Patio area. Tap to rear with lighting.
• 1050 SQ FT (approx.)
• Approximate rates calculation - £972
• Management Fee - TBC
• Freehold assumed
• All measurements are approximate
• Viewing strictly by appointment only
• Free valuation and mortgage advice available.
N.B. Please note that any services, heating system, or appliances have not been tested and no warranty can be given or implied as to their working order.
IMPORTANT NOTE
We endeavour to ensure our sales brochures are accurate and reliable. However, they should not be relied on as statements or representatives of fact and they do not constitute any part of an offer or contract. The seller does not make any representation or give any warranty in relation to the property and we have no authority to do so on behalf of the seller.


