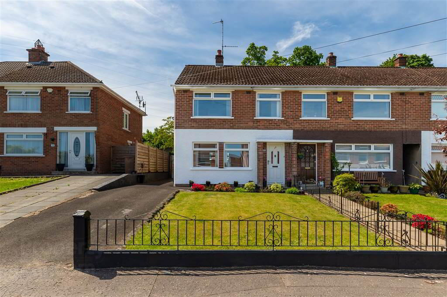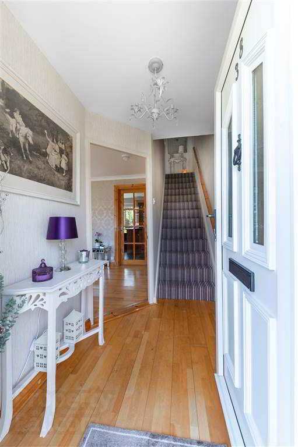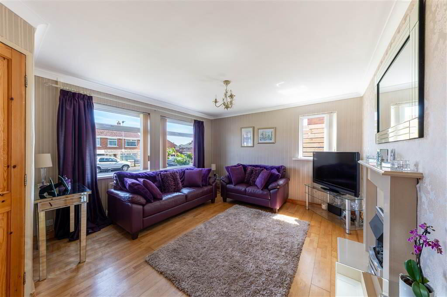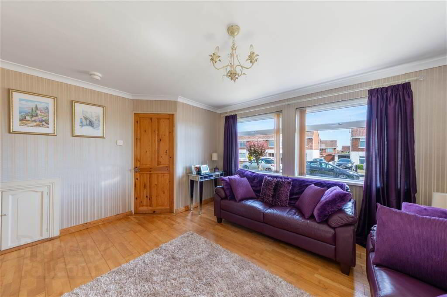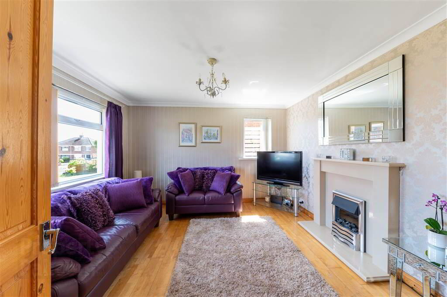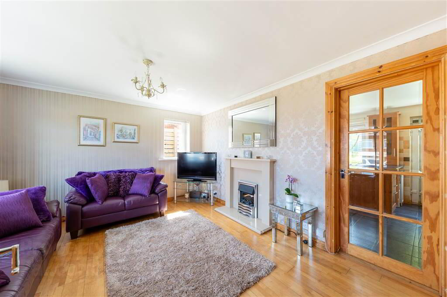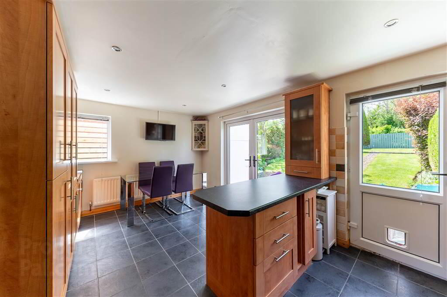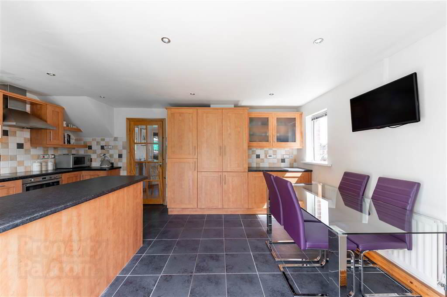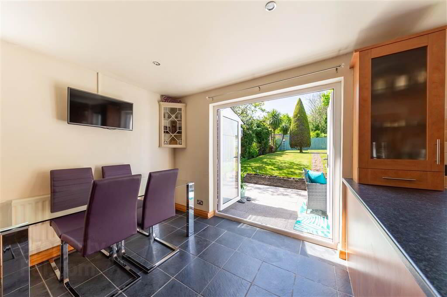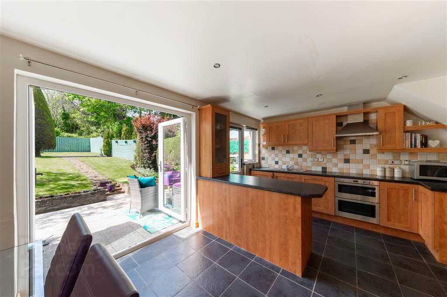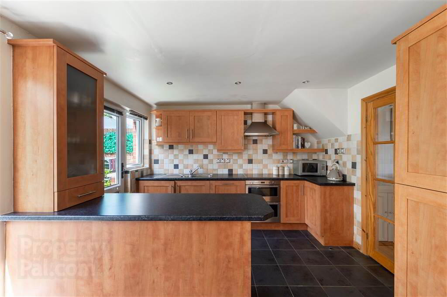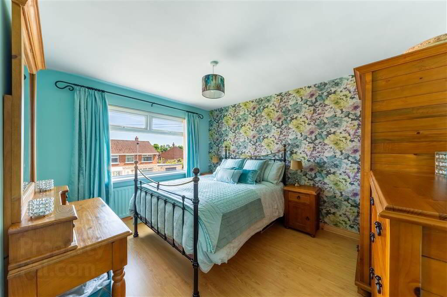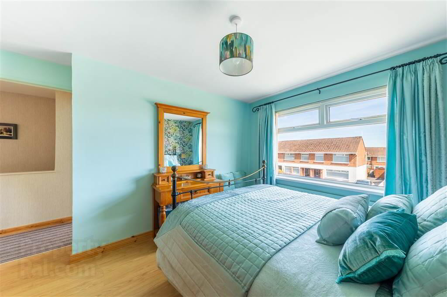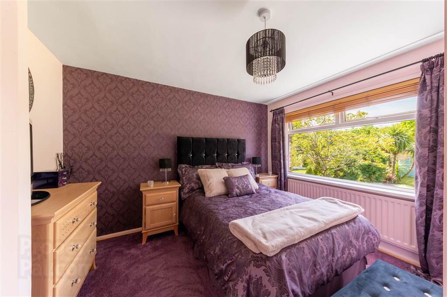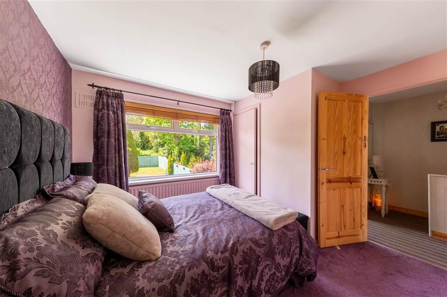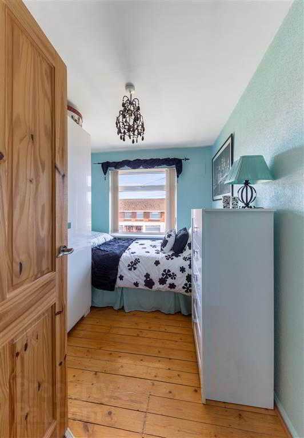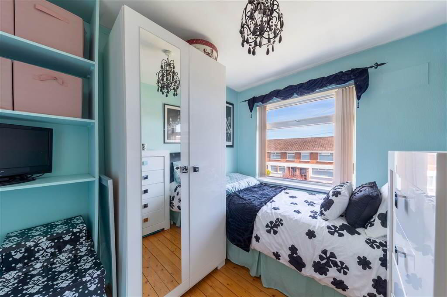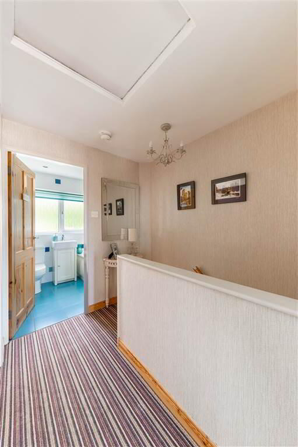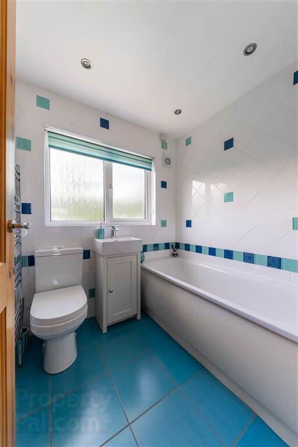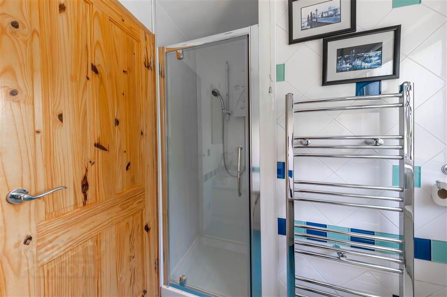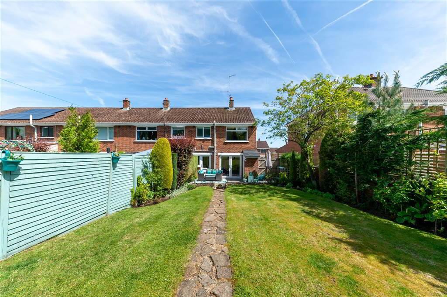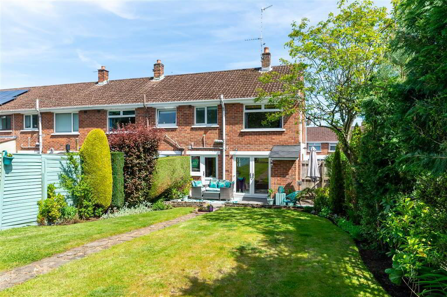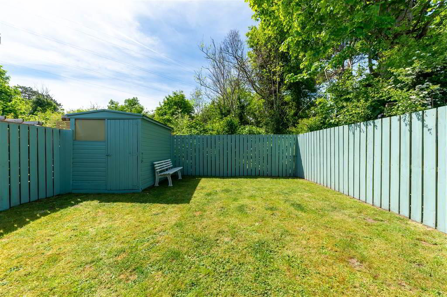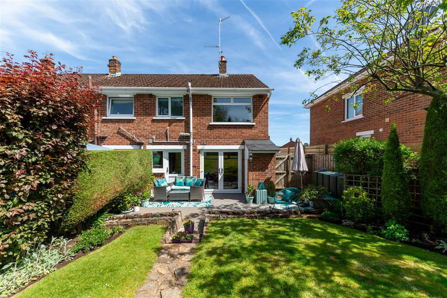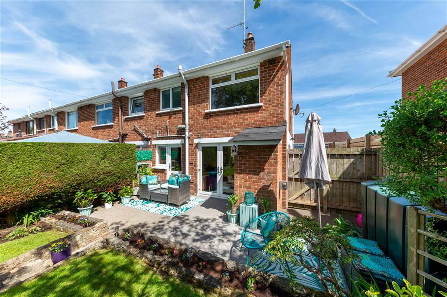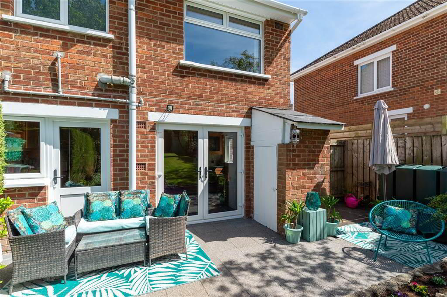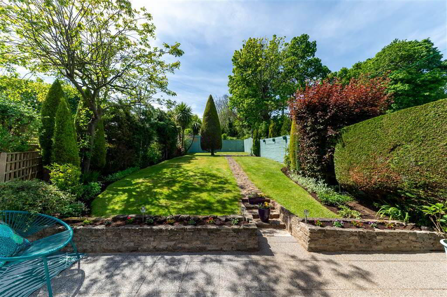38 The Crescent,
Finaghy, Belfast, BT10 0GJ
3 Bed End-terrace House
Sale agreed
3 Bedrooms
1 Reception
Property Overview
Status
Sale Agreed
Style
End-terrace House
Bedrooms
3
Receptions
1
Property Features
Tenure
Not Provided
Energy Rating
Heating
Oil
Broadband
*³
Property Financials
Price
Last listed at Offers Over £179,950
Rates
£959.30 pa*¹
Property Engagement
Views Last 7 Days
86
Views Last 30 Days
495
Views All Time
9,338
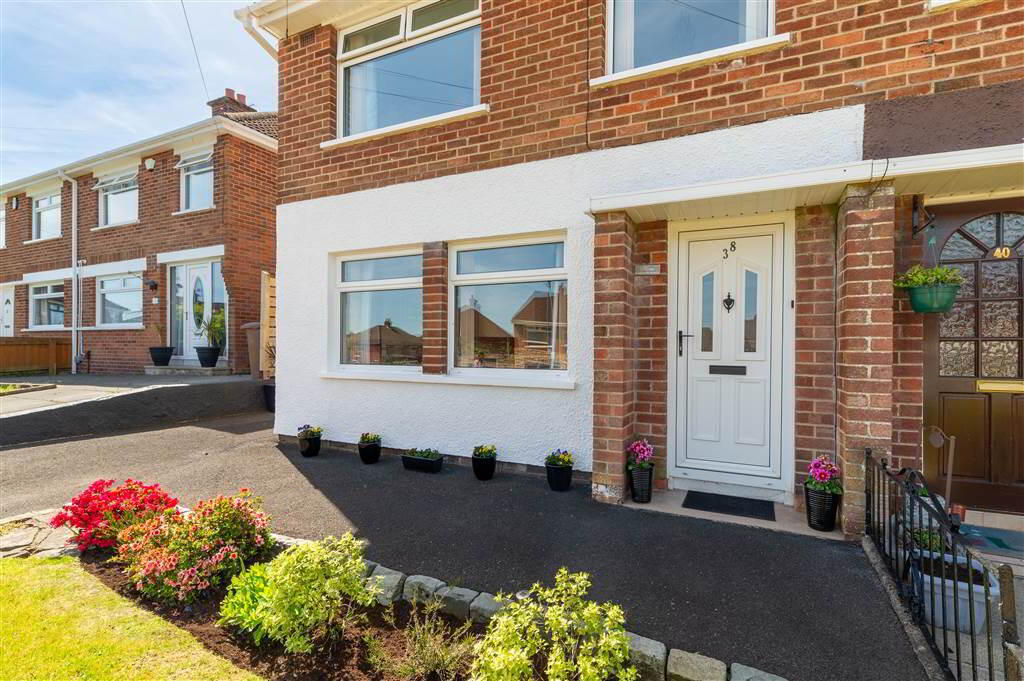
Features
- A Beautiful End-Terrace Residence Situated In A Highly Regarded Residential Location
- Three Generous Bedrooms
- Bright & Spacious Lounge
- Modern Fitted Kitchen With Ample Storage And Open To A Casual Dining Area
- Luxury White Bathroom Suite With Bath & Shower Facilities
- Oil Fired Central Heating
- uPVC Double Glazing
- Well Manicured Front Garden Laid In Lawn With Flowers, Shrubs & Driveway For Off Street Parking
- Simply Stunning Extensive Garden To Rear, Laid In Lawn With Patio Area, Mature Shrubs, Flower & Trees
- Finished To A Meticulous Standard Throughout
- A Must View
This is a home that has been lovingly cared for, each room is meticulously maintained and immaculately presented. On entering you are greeted by a welcoming hallway, this leads to a spacious reception room and a fabulous kitchen which has excellent storage space and is open to a family dining area, patio doors lead to the simply stunning rear garden. Three well appointed bedrooms and a modern white bathroom suite with bath / shower facilities complete the first floor.
Outside to the front there is a well manicured front garden which is laid in lawn with beautiful flowers. The extensive landscaped garden to the rear is just wonderful and a real key feature of this home, laid in lawn and with paved patio area this space is perfect for any garden enthusiast or those with young children seeking a secure play area. With many fantastic features this home will not sit on the market for long, prompt viewing is a must to avoid disappointment.
Ground Floor
- HALLWAY:
- Solid wood flooring, panelled radiator.
- LOUNGE:
- 4.29m x 3.68m (14' 1" x 12' 1")
Solid wood flooring, double panelled radiator, attractive marble fireplace with electric fire, cornice ceiling. - KITCHEN:
- 5.23m x 3.45m (17' 2" x 11' 4")
Excellent range of high and low level units, formica work surfaces, stainless steel sink unit with mixer taps, integrated washing machine, integrated dishwasher, 4 ring ceramic hob and electric oven, stainless steel extractor, integrated fridge freezer, recessed spotlighting, partly tiled walls, ceramic tile flooring, double panelled radiator, open to dining, patio door to rear.
First Floor
- LANDING:
- Roofspace access, hotpress.
- BEDROOM (1):
- 3.43m x 3.61m (11' 3" x 11' 10")
Panelled radiator, storage cupboard x2. - BEDROOM (2):
- 3.66m x 3.3m (12' 0" x 10' 10")
Laminate wood flooring, panelled radiator. - BEDROOM (3):
- 3.02m x 2.24m (9' 11" x 7' 4")
Storage cupboard, solid wood flooring. - BATHROOM:
- White suite comprising of panelled bath with mixer taps and telephonehand shower, walk in shower enclosure, wash hand basin with mixer taps and vanity unit, low flush w.c, ceramic tile flooring, fully tiled walls, recessed spotlighting, chrome towel rail.
Outside
- To the front: Beautiful well manicured garden laid in lawn, with flowers & shrubs, tarmac driveway for off street parking.
To the rear: Simply stunning, extensive garden laid in lawn, paved patio area, mature shrubs, flowers & trees, oil fired central heating boiler, PVC oil tank,outside light and tap, enclosed by fencing and hedging.
Directions
Erinvale


