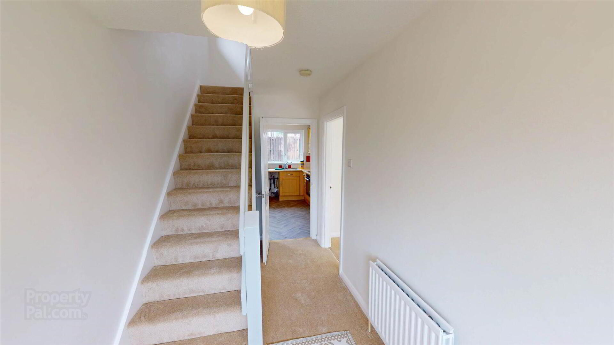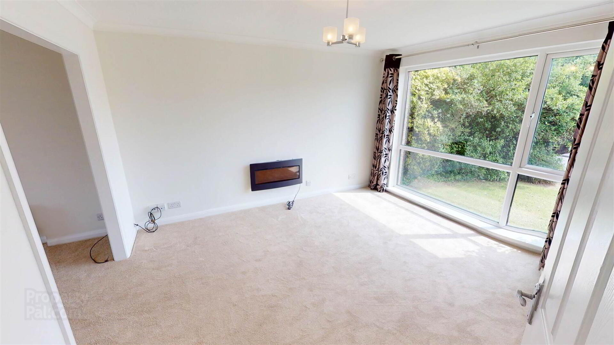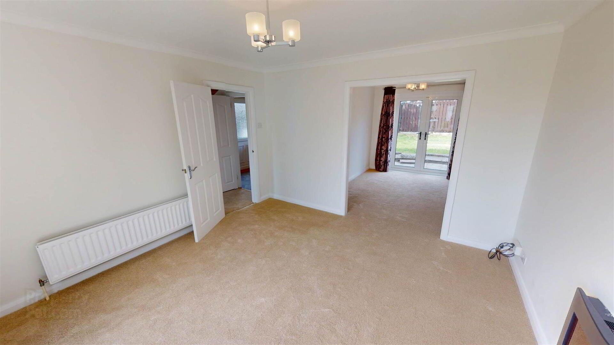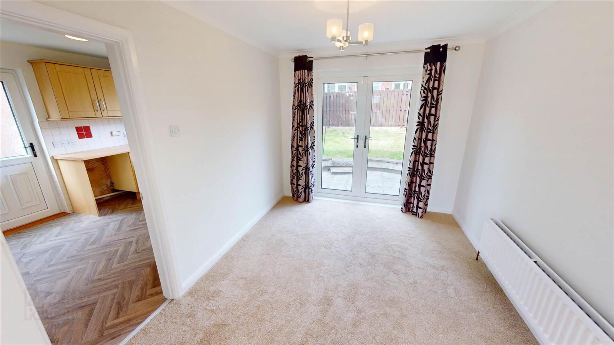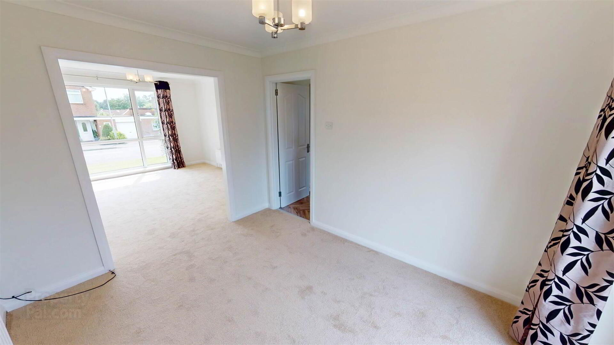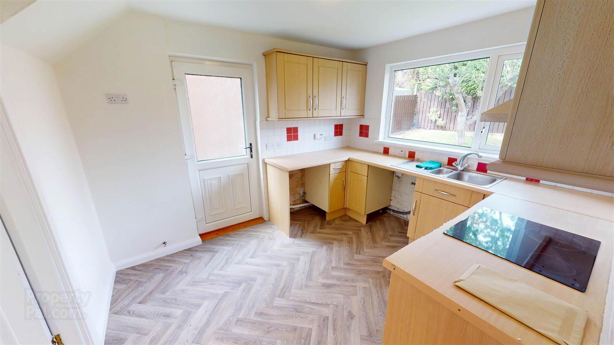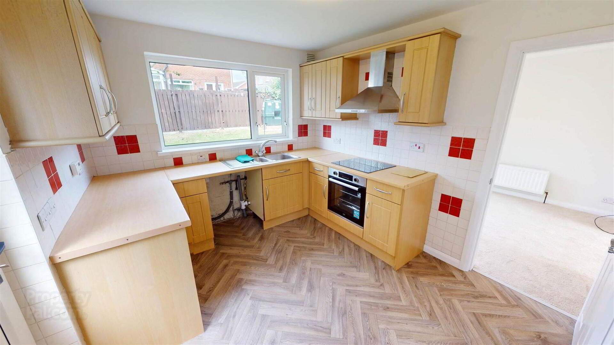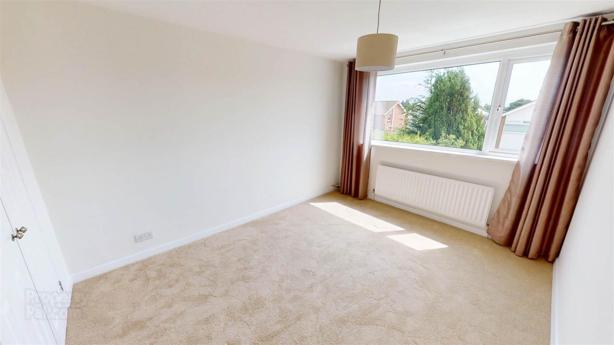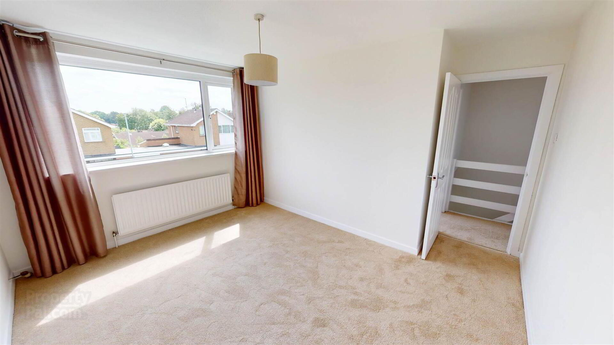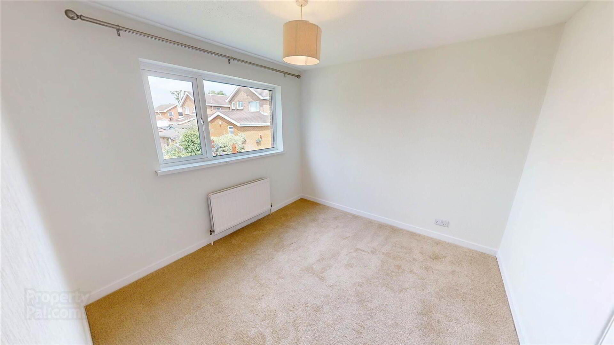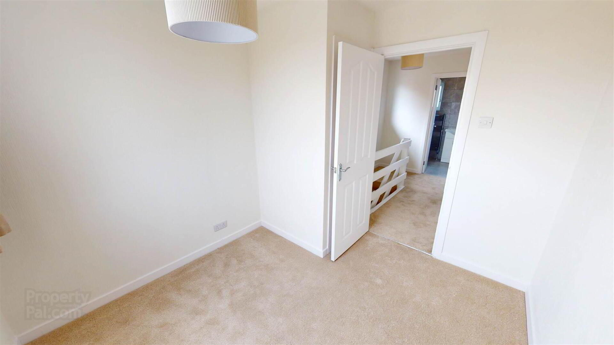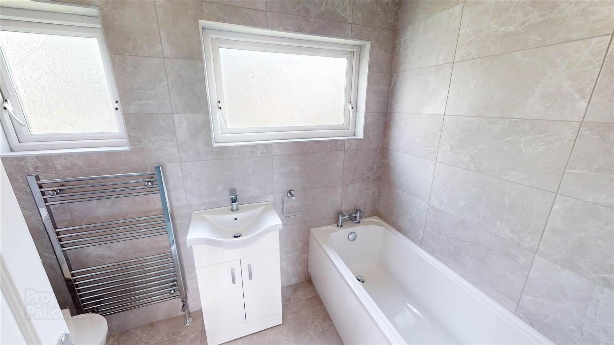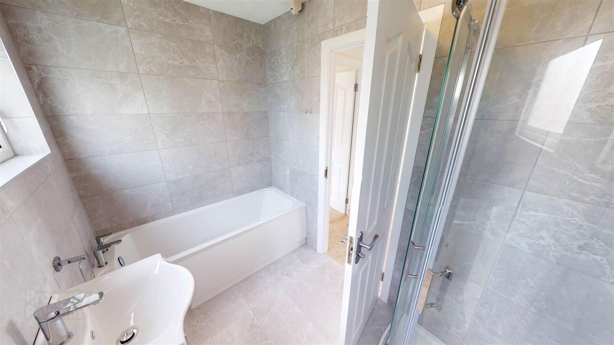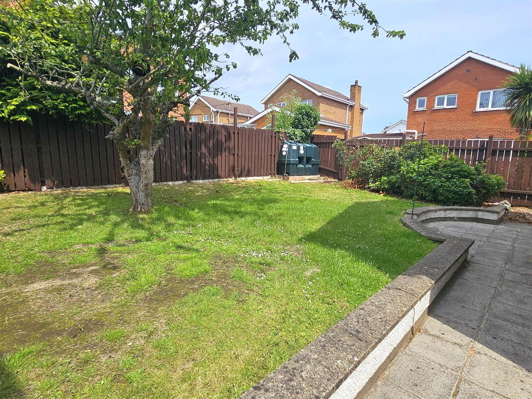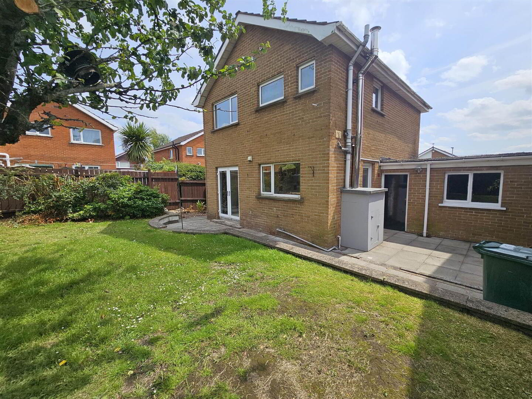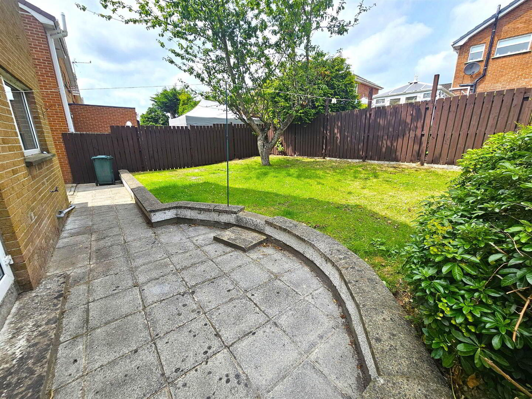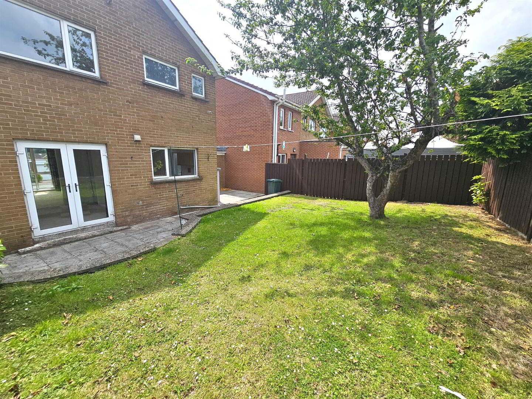38 Strangford Road,
Lisburn, BT27 4BL
3 Bed Link-detached house
Offers Around £235,000
3 Bedrooms
2 Receptions
Property Overview
Status
For Sale
Style
Link-detached house
Bedrooms
3
Receptions
2
Property Features
Tenure
Not Provided
Heating
Oil
Broadband
*³
Property Financials
Price
Offers Around £235,000
Stamp Duty
Rates
£1,228.23 pa*¹
Typical Mortgage
Legal Calculator
In partnership with Millar McCall Wylie
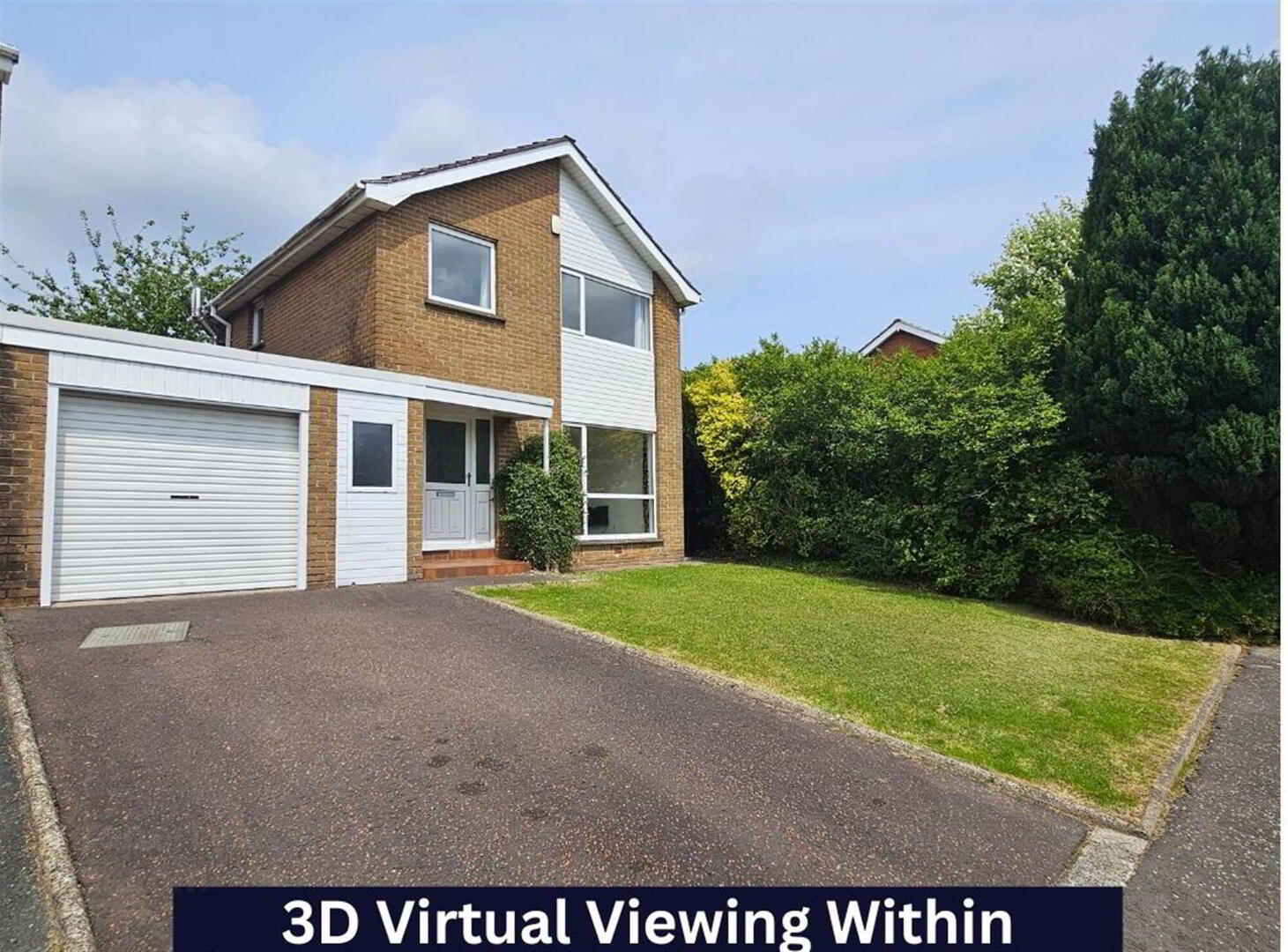 An excellent opportunity for purchasers to acquire a well maintained linked detached property in a superb location, close to all amenities including schools, shops, park as well as bus and train links.
An excellent opportunity for purchasers to acquire a well maintained linked detached property in a superb location, close to all amenities including schools, shops, park as well as bus and train links.Accommodation comprises;
Entrance hall.
Lounge open to
Dining Room.
Kitchen.
Stairs to first floor landing.
3 bedrooms.
Bathroom.
Attached garage.
Offering tremendous scope to extend above garage, subject to planning, this property is highly recommended for viewing by appointment.
Oil fired central heating.
White PVC double glazed windows and exterior doors.
PVC fascia, soffits and rainwater goods.
Location; Accessed via Belsize Road or Lester Avenue.
Ground Floor
- ENTRANCE HALL:
- White PVC front door with double glazed bevelled inset and matching side panels. Double panel radiator. Under stairs storage.
- LOUNGE:
- 3.99m x 3.66m (13' 1" x 12' 0")
Double panel radiator. Open to dining room. - DINING ROOM:
- 3.38m x 2.74m (11' 1" x 9' 0")
Double panel radiator. Double doors to rear. - KITCHEN:
- 3.33m x 2.79m (10' 11" x 9' 2")
High and low level fitted units. One and half bowl stainless steel sink unit with mixer tap and drainer. Built-in oven. Four ring ceramic hob unit. Plumbed for washing machine. Space for fridge/freezer. Space for dishwasher. Part tiled walls. Wood effect vinyl flooring, Double panel radiator. - Stairs to first floor landing. Hot press and shelving.
First Floor
- BEDROOM (1):
- 3.86m x 3.76m (12' 8" x 12' 4")
Single panel radiator. Built-in wardrobe. - BEDROOM (2):
- 3.76m x 2.97m (12' 4" x 9' 9")
Built-in wardrobe. Double panel radiator. Access to roof space. - BEDROOM (3):
- 2.82m x 2.59m (9' 3" x 8' 6")
Single panel radiator. Built-in wardrobe. - BATHROOM:
- 2.59m x 1.65m (8' 6" x 5' 5")
White suite comprising low flush WC, vanity wash hand basin with mixer tap, panelled bath with mixer tap, separate shower cubicle with 'Redring' electric shower unit and sliding screen doors. Fully tiled walls. Tiled floor. Ladder style heated towel rail.
OUTSIDE
- ATTACHED GARAGE
- 5.18m x 3.68m (17' 0" x 12' 1")
Roller door. Power points. - Tarmac driveway to front, Well-maintained front lawn. Side gate entry. Paved patio areas to rear with well-maintained rear lawn. Bordered by fence. Oil tank. Boiler house. Water tap. Outside lighting.
Directions
Accessed via Belsize Road or Lester Avenue.

Click here to view the 3D tour

