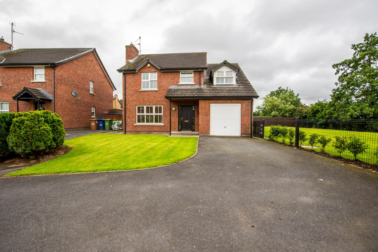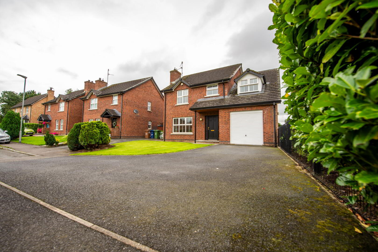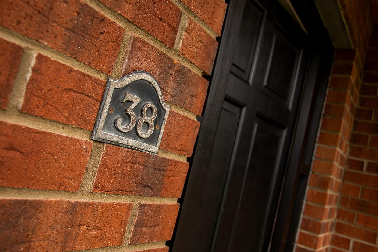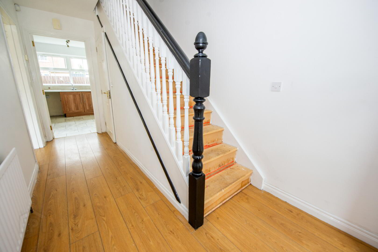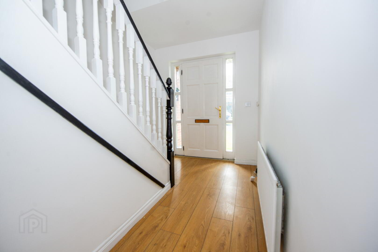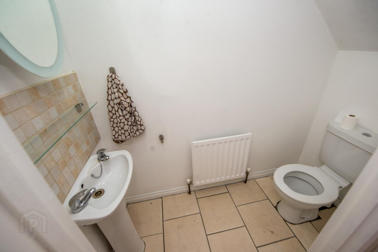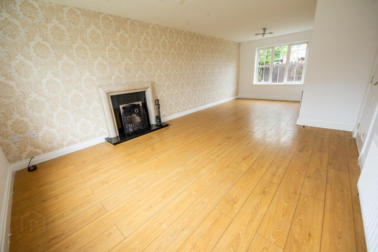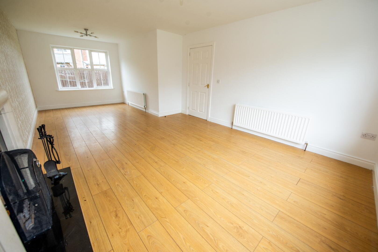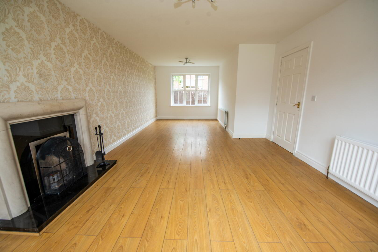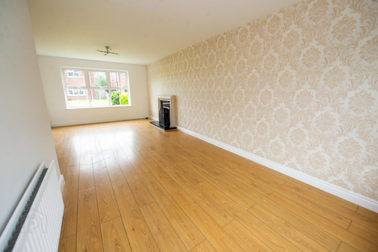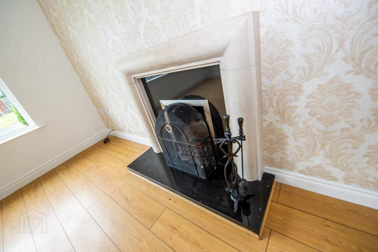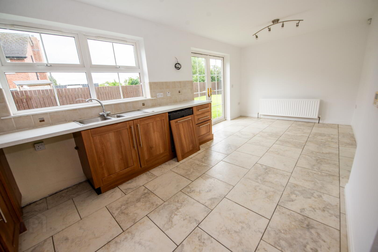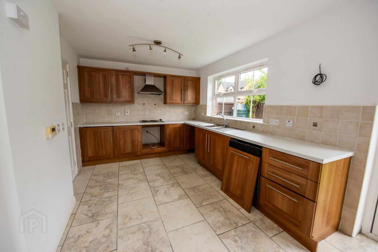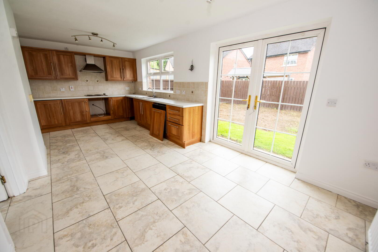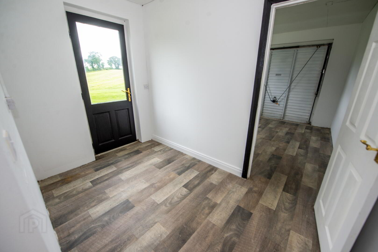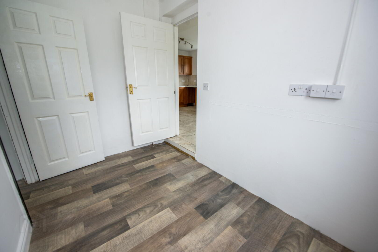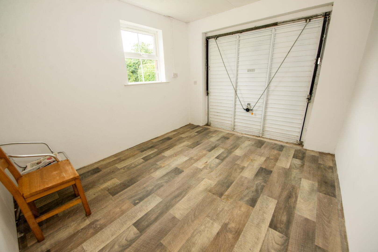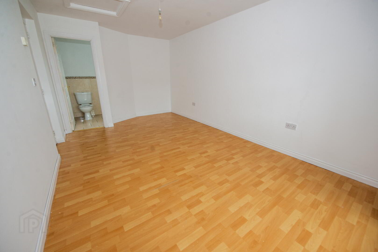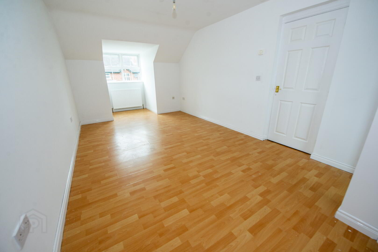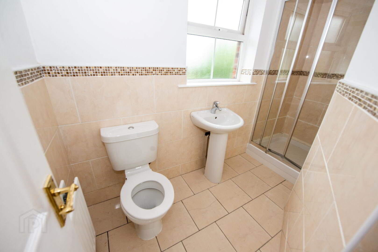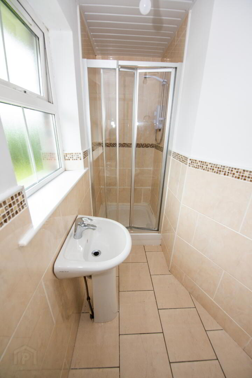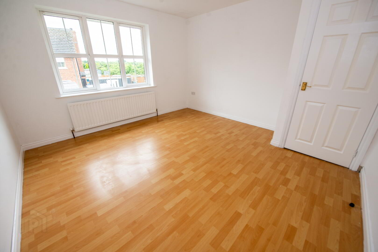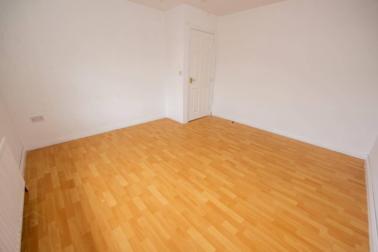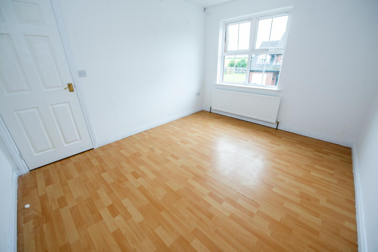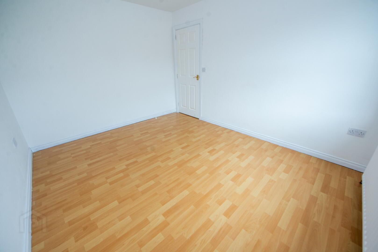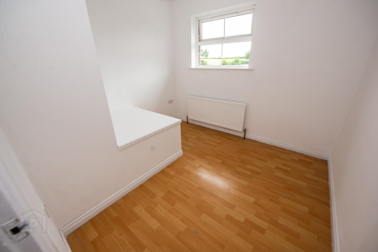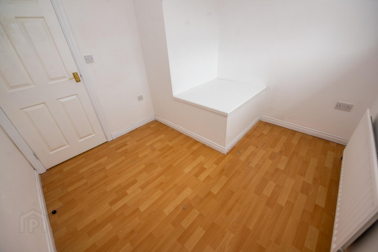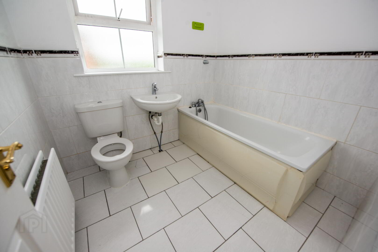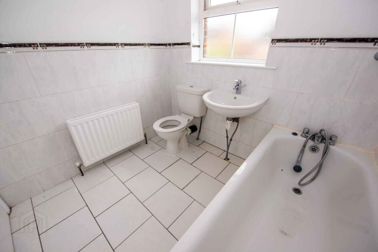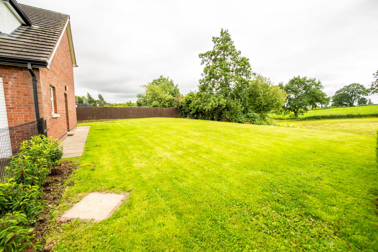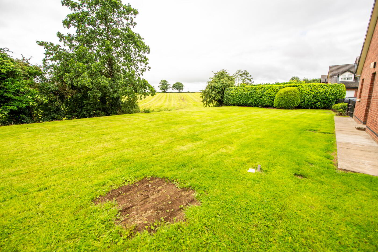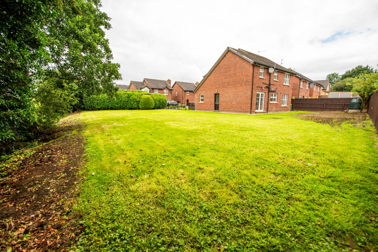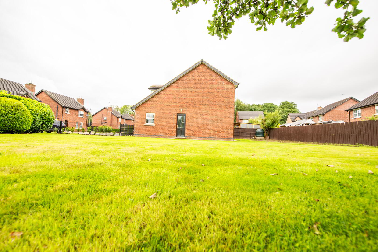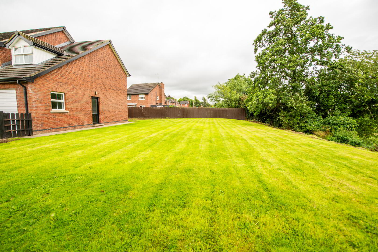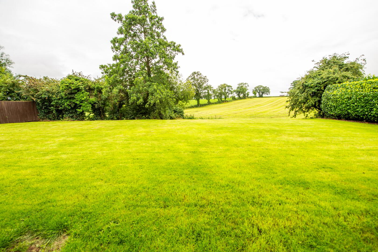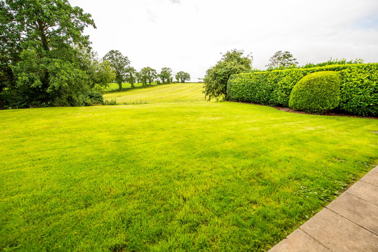38 Selshion Hall,
Portadown, Craigavon, BT62 4JR
4 Bed Detached House
Offers Over £190,000
4 Bedrooms
2 Bathrooms
2 Receptions
Property Overview
Status
For Sale
Style
Detached House
Bedrooms
4
Bathrooms
2
Receptions
2
Property Features
Tenure
Not Provided
Heating
Oil
Broadband
*³
Property Financials
Price
Offers Over £190,000
Stamp Duty
Rates
£1,425.47 pa*¹
Typical Mortgage
Legal Calculator
Property Engagement
Views All Time
1,816
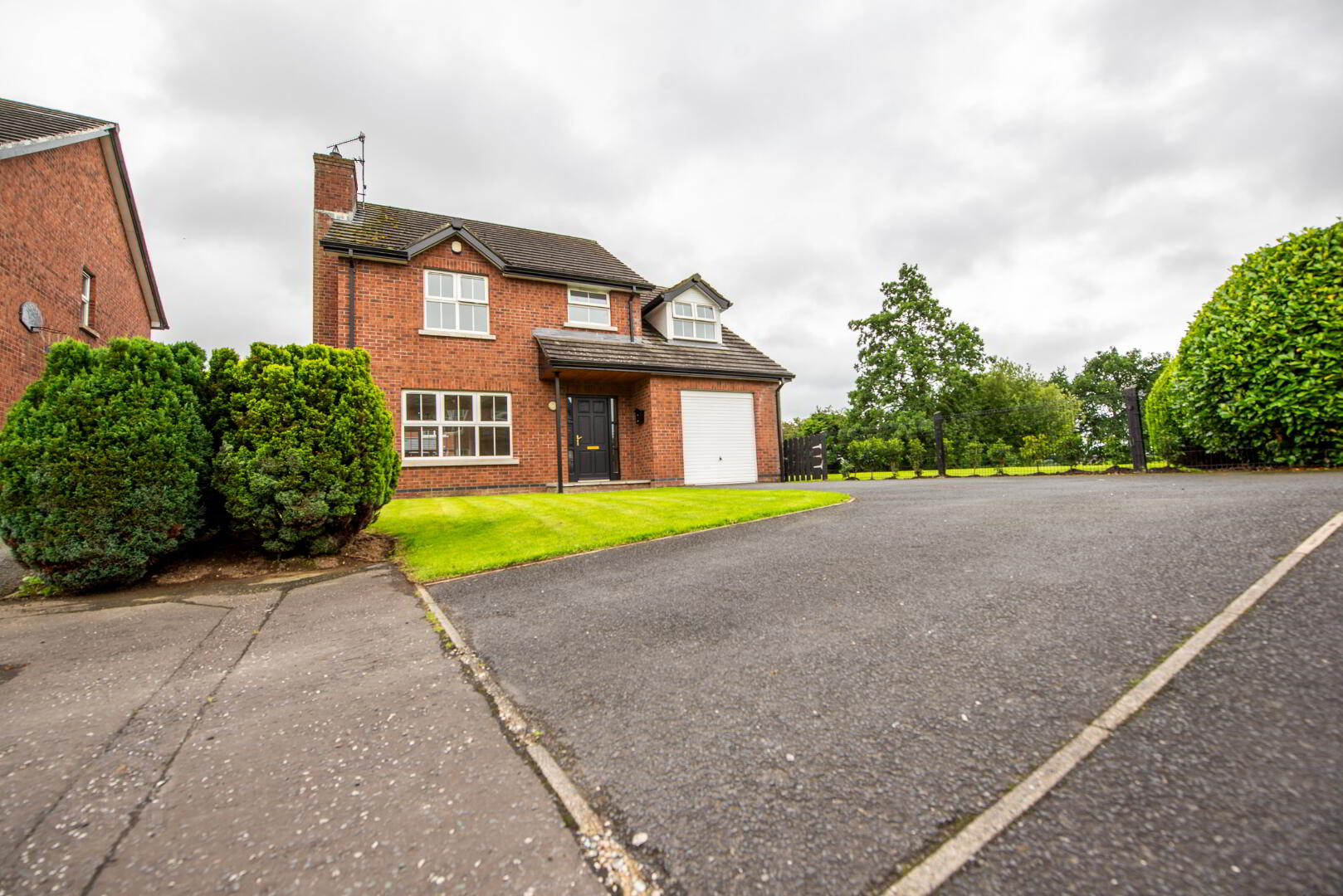
4 Bedroom detached with garage and a superb spacious corner site
Conveniently located to main amenities this property also enjoys the benefit of it's spacious private site with open countryside to the side
Accommodation comprises entrance hall , downstairs w.c. lounge , open plan kitchen/dining , utility , 4 bedrooms ( master en-suite ) and bathroom
* Superb spacious corner site *
* 4 Bedrooms *
* Bathroom , shower room & w.c. *
* PVC Double glazed windows *
* Integral garage currently divided as store plus utility *
HALLWAY Front door with glazed side panels . Laminate floor , single panel radiator , power points
DOWNSTAIRS W.C. Wash hand basin and w.c. Tiled floor
LOUNGE 24'9" X 12'4" ( max ) Sandstone style fireplace . Laminate floor . 2 Double panel radiators . Power points
KITCHEN/DINING 20'10 X 9'8" Range of high and low level units . Built in hob and extractor fan . Built in dishwasher . Plumbed for washing machine . Tiled floor . Partially tiled walls . Double panel radiator . Power points . PVC French doors to rear garden
UTILITY ROOM 10'0" X 6'2" Glazed back door . Power points
1ST FLOOR LANDING Access to roofspace . Built in hot press . Single panel radiator . Power points
MASTER BEDROOM 17'6" X 10'0" Laminate floor . Double panel radiator . Power points
EN-SUITE Walk in shower , wash hand basin and w.c. Tiled floor . Partially tiled walls . Double paqnel radiator
BEDROOM 2 12'4" X 12'0" Laminate floor . Single panel radiator . Power points
BEDROOM 3 12'0 X 10'0" Laminate floor . Single panel radiator . Power points
BEDROOM 4 9'4" X 8'8" Laminate floor . Single panel radiator . Power points
BATHROOM Panel bath , wash hand basin and w.c. Tiled floor , partially tiled walls . Single panel radiator
HEATING Oil fired central heating
OUTSIDE Attached integral garage ( 12'0" x 10'0" ) with up and over door and power points . Magnificent corner site laid mainly in lawn . Tarmac driveway . Outlook over open field to the side


