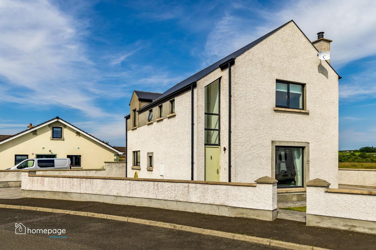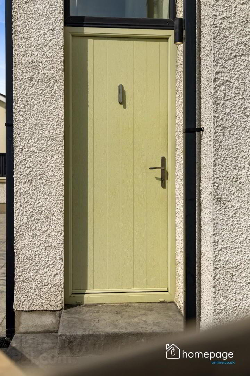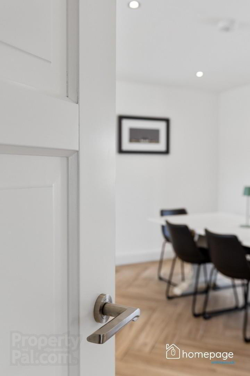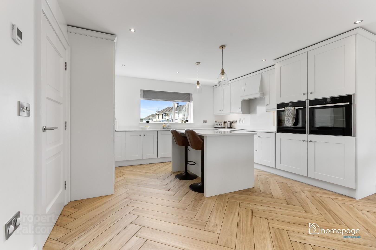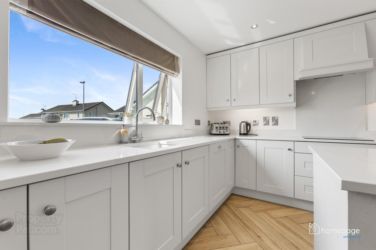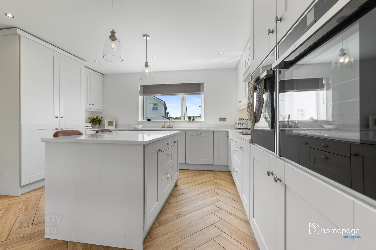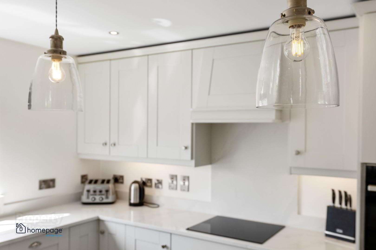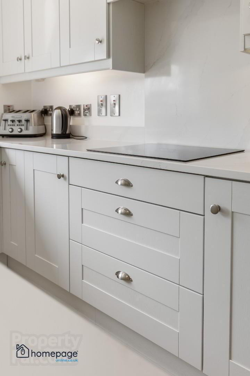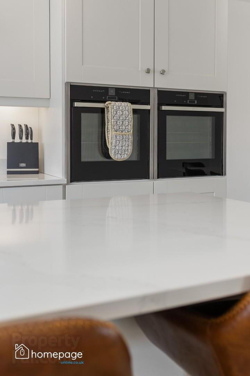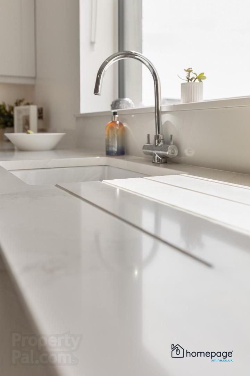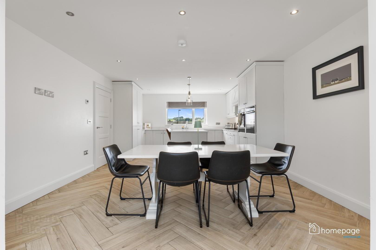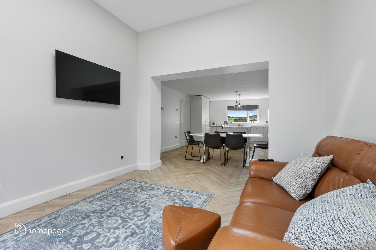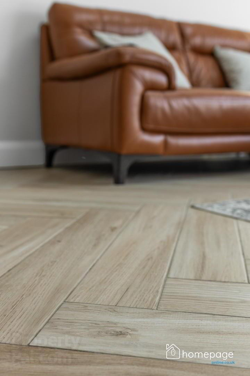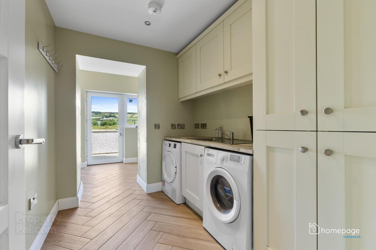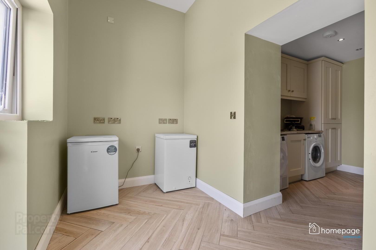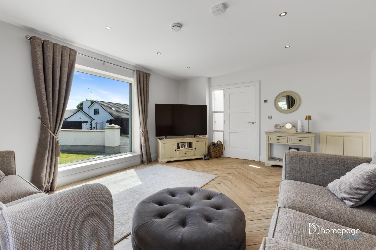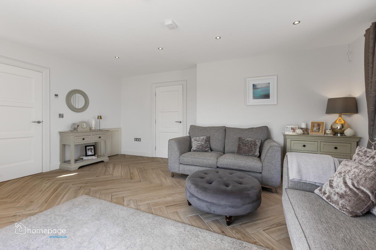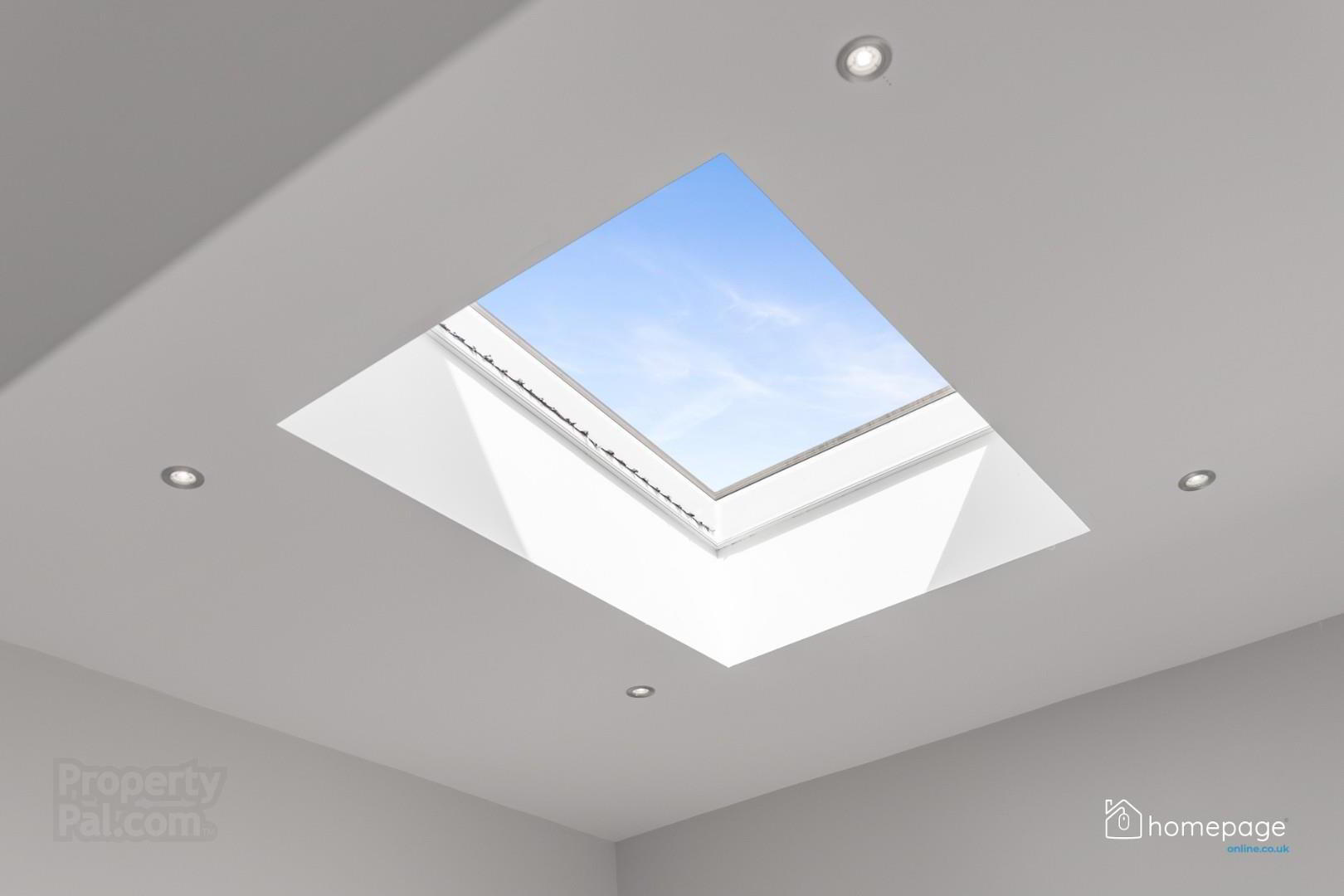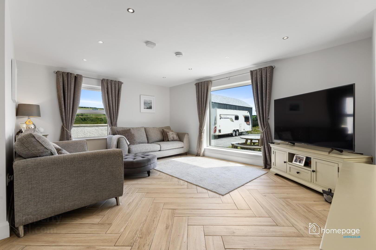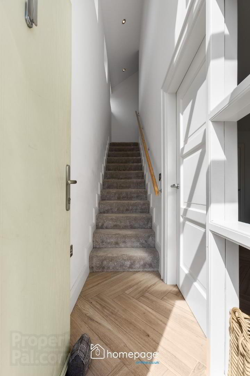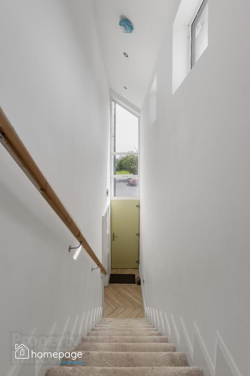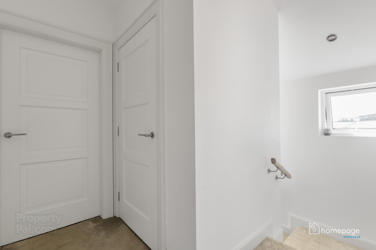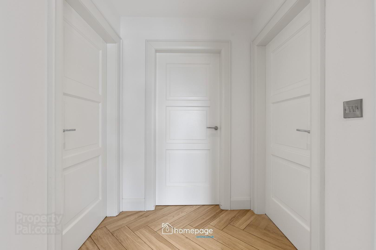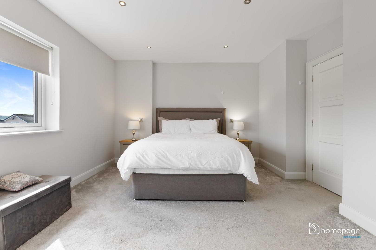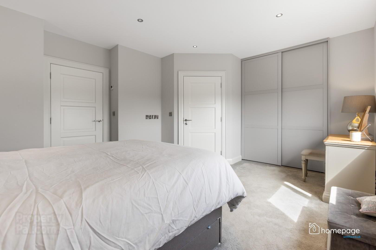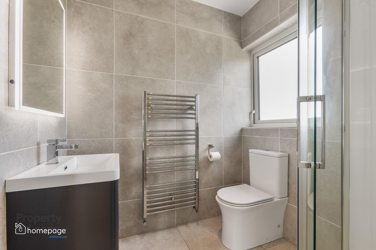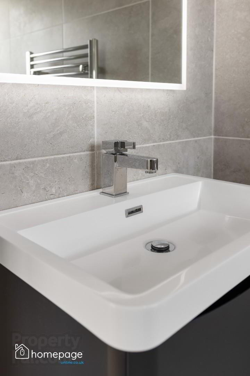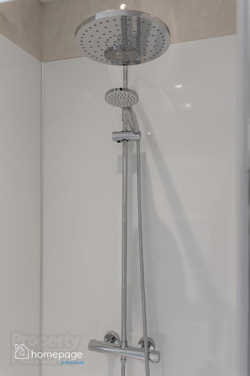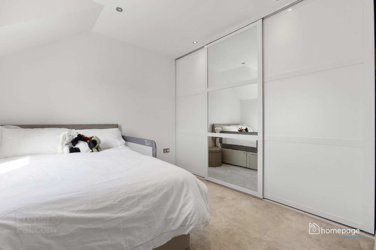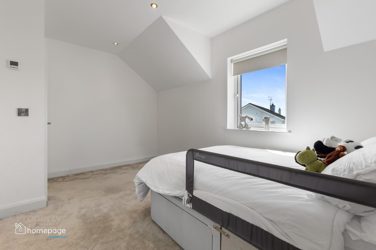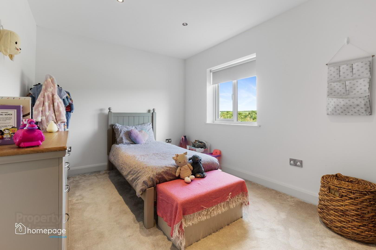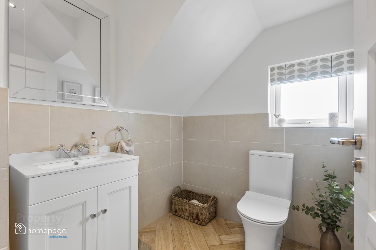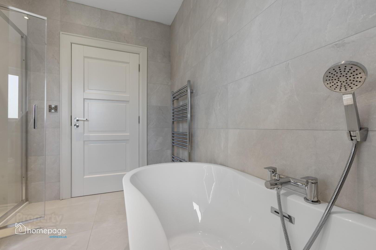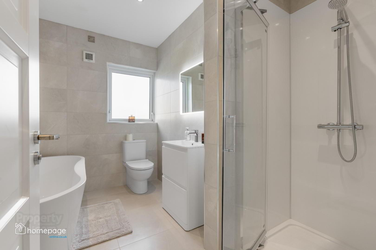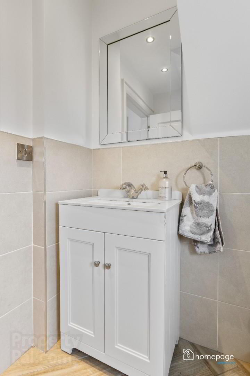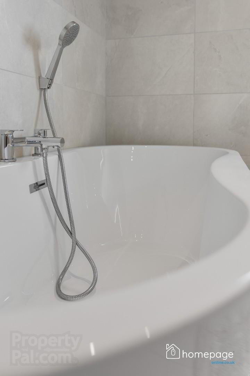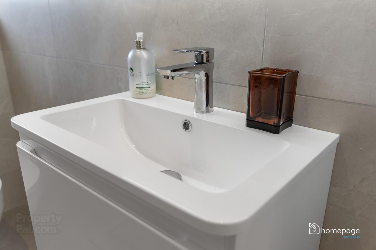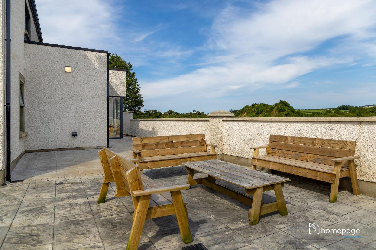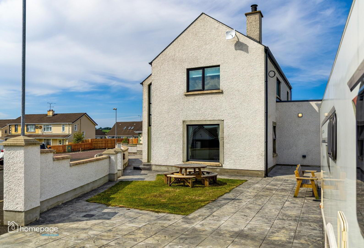38 Oeghill Hill Park,
Derry / Londonderry, BT47 3HN
3 Bed Detached House
Offers Over £259,950
3 Bedrooms
3 Bathrooms
2 Receptions
Property Overview
Status
For Sale
Style
Detached House
Bedrooms
3
Bathrooms
3
Receptions
2
Property Features
Tenure
Not Provided
Heating
Oil
Broadband
*³
Property Financials
Price
Offers Over £259,950
Stamp Duty
Rates
£1,399.56 pa*¹
Typical Mortgage
Legal Calculator
In partnership with Millar McCall Wylie
Property Engagement
Views All Time
41

Features
- LARGE DETACHED FAMILY RESIDENCE
- 3 DOUBLE BEDROOMS
- 3 BATHROOMS
- 2 RECEPTION ROOMS
- LARGE UTILITY & BOOT ROOM
- CONTEMPORARY FINISHES THROUGHOUT
- TRIPLE GLAZING
- OIL FIRED CENTRAL HEATING
- CIRCA 1,680 SQ FT
- CONVENIENT LOCATION
This fabulous property extends to approximately 1,680 sq ft and features a large open-plan kitchen, dining, and living area. The contemporary kitchen includes quartz worktops, a range of integrated appliances, and a feature centre island.
A spacious, well-ventilated boot room with high ceilings offers excellent potential for the installation of a pulley maid clothes airer or a storage loft. The ground floor also includes a bright and airy living room and a downstairs W.C.
On the first floor comprises a hot press, three generously sized double bedrooms, including master ensuite and a spacious family bathroom.
Conveniently located just minutes from the city, this large property offers the ideal balance of city access and a peaceful rural setting.
Offering excellent living accommodation and finished to a high quality standard throughout, this beautiful family home will appeal to a wide range of buyers.
- GROUND FLOOR ACCOMMODATION
- ENTRANCE HALL 1.7 x 0.9 (5'6" x 2'11")
- LIVING ROOM 5.4 x 4.5 (17'8" x 14'9")
- KITCHEN / DINING 6.35 x 4.0 (20'9" x 13'1")
- FAMILY ROOM 3.85 x 3.8 (12'7" x 12'5")
- UTILITY 2.6 x 2.15 (8'6" x 7'0")
- DOWNSTAIRS W.C. 1.9 x 1.8 (6'2" x 5'10")
- BOOT ROOM / REAR ENTRANCE 3.4 x 2.5 (11'1" x 8'2")
- FIRST FLOOR ACCOMMODATION
- LANDING 3.45 x 3.1 (11'3" x 10'2")
- MASTER BEDROOM 4.7 x 4.0 (15'5" x 13'1")
- ENSUITE 2.25 x 1.9 (7'4" x 6'2")
- BEDROOM 2 4.3 x 2.95 (14'1" x 9'8" )
- BEDROOM 3 4.2 x 2.65 (13'9" x 8'8")
- FAMILY BATHROOM 2.95 x 2.6 (9'8" x 8'6")
- NOTEABLE FEATURES
- Some notable features include, but are not limited to:
•Underfloor heating throughout
•Triple-glazed windows for enhanced energy efficiency and noise reduction
•High-quality composite front door
•Oil-fired central heating system
•Solid wood shaker-style kitchen cabinetry
•Premium NEFF ovens and hob
•Spacious, well-ventilated boot room with high ceilings—ideal for adding a pulley maid clothes airer or storage loft
•Built-in sliding wardrobes
•Generously sized, fully shelved hot press/airing cupboard
•Fully tiled main bathroom and en-suite
•Half-tiled downstairs/guest W.C.
•Sliding patio doors offering seamless indoor-outdoor flow
•Spacious stamped concrete yard with ample parking space
•Practical outdoor lighting to both the front and rear of the property
Please note we have not tested any apparatus, fixtures, fittings, or services. All measurements are approximate. Some measurements are taken to widest point. Plans & photographs provided for guidance and illustrative only. - VIEWINGS
- To arrange a private viewing please click the 'Enquire Now' button or contact our office on 028 7187 6261
HAVE A HOUSE TO SELL ???
Book your Free Market Appraisal at homepageonline.co.uk


