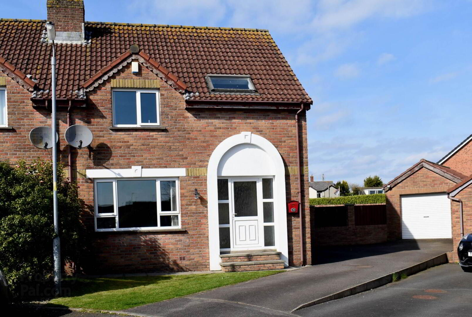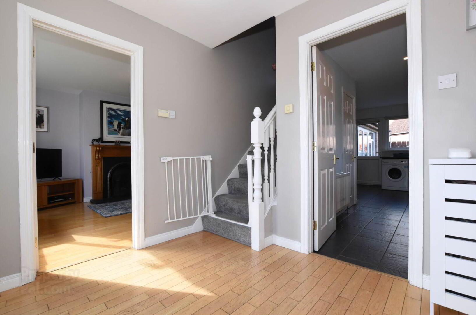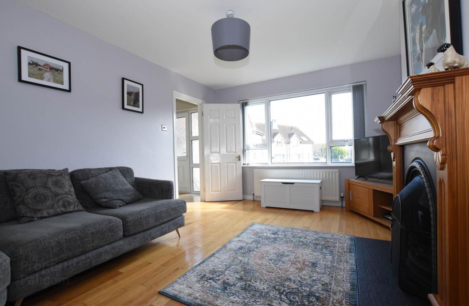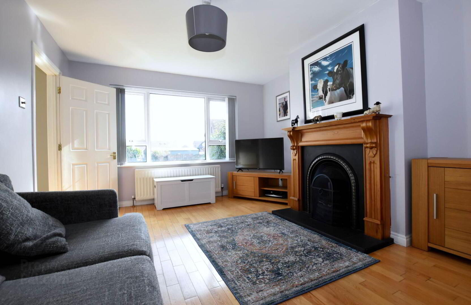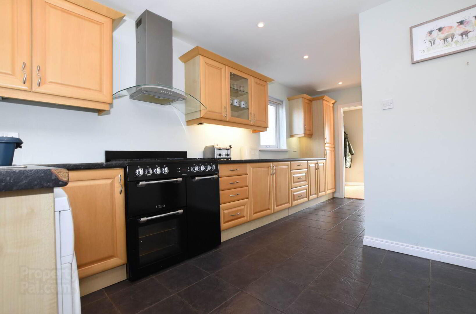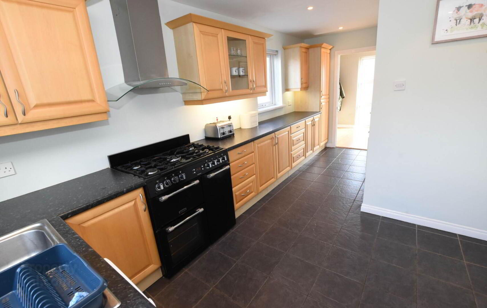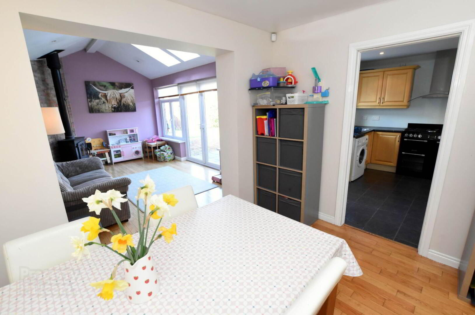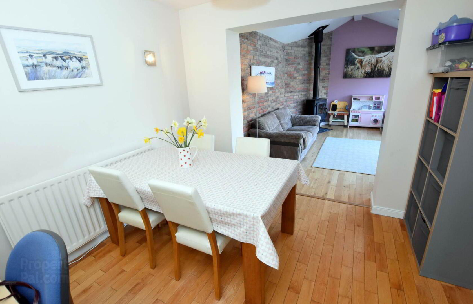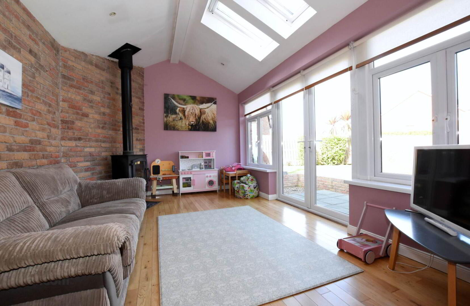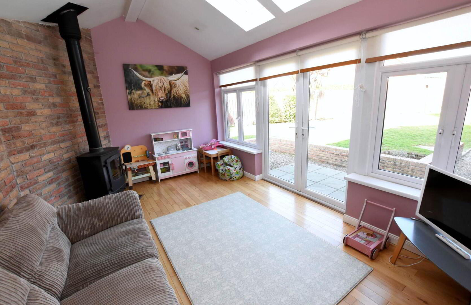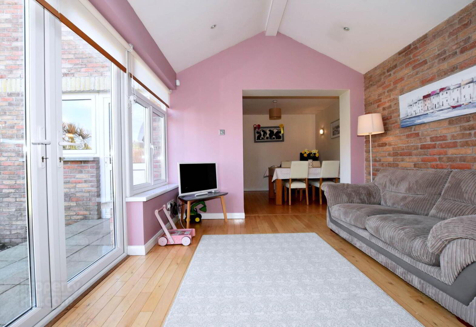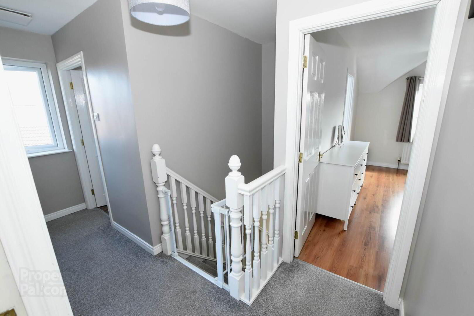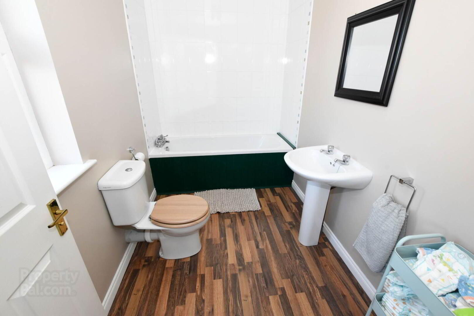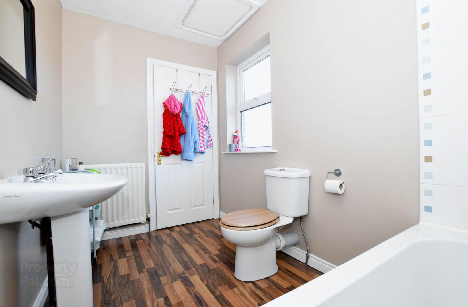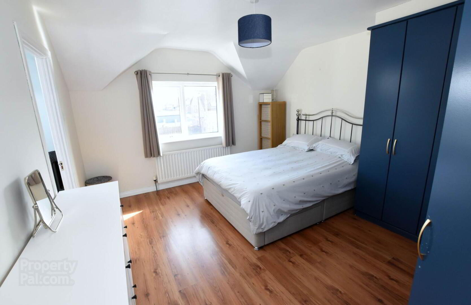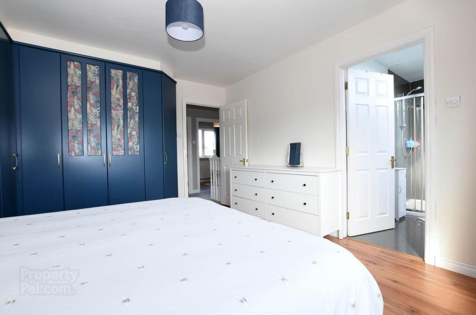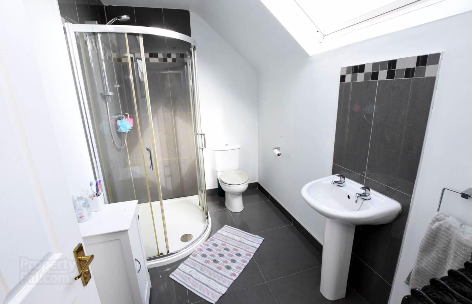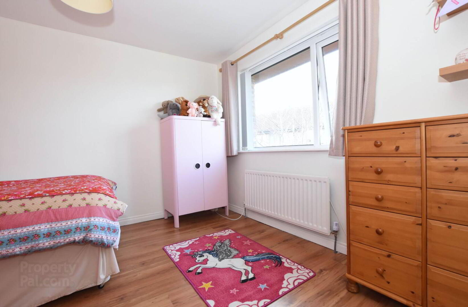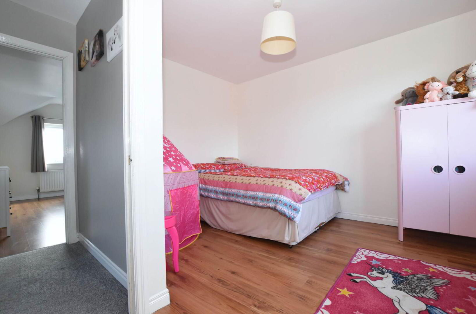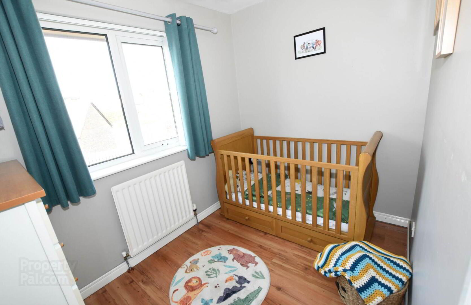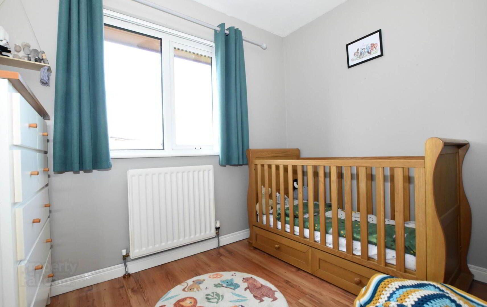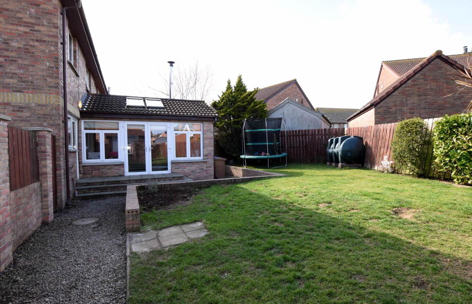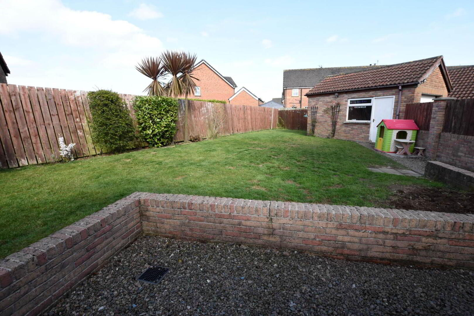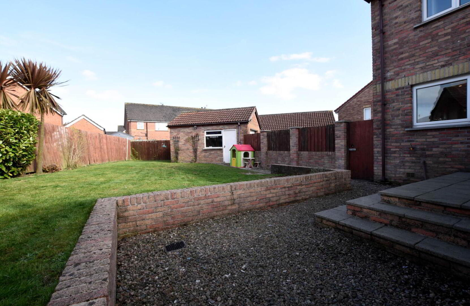38 Mill Cottage Park,
Millisle, Newtownards, BT22 2FF
3 Bed Semi-detached House
Sale agreed
3 Bedrooms
2 Bathrooms
3 Receptions
Property Overview
Status
Sale Agreed
Style
Semi-detached House
Bedrooms
3
Bathrooms
2
Receptions
3
Property Features
Tenure
Freehold
Energy Rating
Heating
Oil
Broadband
*³
Property Financials
Price
Last listed at Offers Around £184,950
Rates
£1,096.87 pa*¹
Property Engagement
Views Last 7 Days
32
Views Last 30 Days
179
Views All Time
4,969
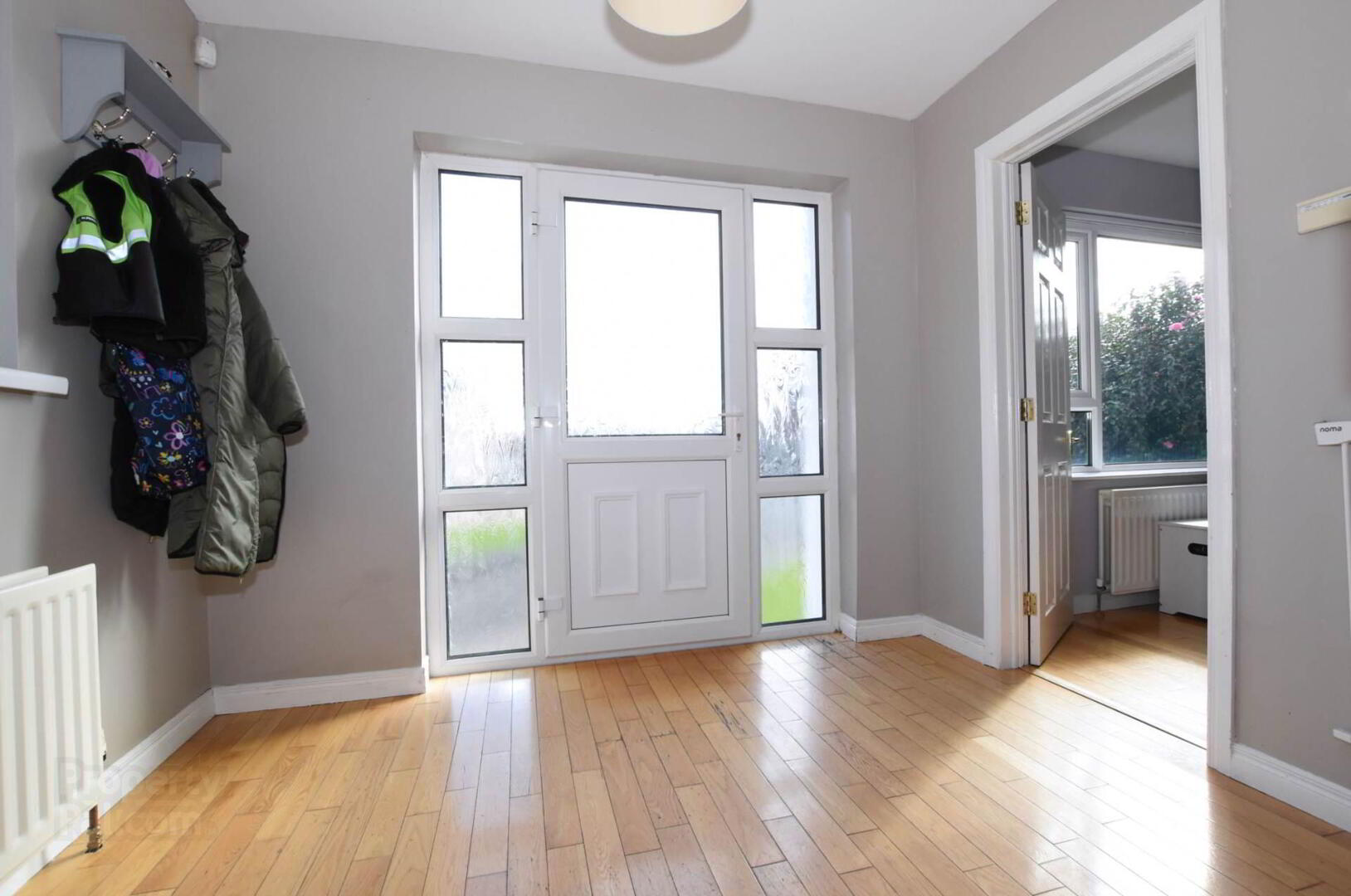
Additional Information
- Well presented extended semi detached home
- Bright lounge with separate dining room and sun room
- Three bedrooms - main with en suite shower room
- Modern kitchen
- First floor bathroom
- Oil fired heating
- Double glazed
- Detached garage
- Enclosed private garden to the rear
- Excellent parking to the front
The excellent accommodation comprises on the ground floor, a bright lounge, a modern kitchen that opens into a dining room and then opens into a sun room. On the first floor you have three bedrooms, main with en suite shower room, and the family bathroom.
This home is double glazed, has oil fired heating and outside there is a detached garage.
With an enclosed garden to the rear and excellent parking to the front we feel this property will make a dream home for a growing family and would suggest an early appointment to view
Ground Floor
Entrance Hall
Natural wooden floor,
Lounge - 15'7" (4.75m) x 11'8" (3.56m)
Attractive wooden fireplace with tiled hearth. Natural wooden floor,
Kitchen - 18'1" (5.51m) x 11'1" (3.38m)
Single drainer stainless sink unit. Excellent range of fitted high and low level kitchen units with glazed display cabinet and roll edged work tops. Plumbed for washing machine. Under stair storage. Ceramic tiled floor.
Dining Room - 10'3" (3.12m) x 9'8" (2.95m)
Natural wooden floor.
Sun Room - 14'9" (4.5m) x 10'3" (3.12m)
Natural wooden floor. Free standing multi burning stove.
First Floor
Bathroom
Panel bath with telephone hand shower. Low flush w.c. Pedestal wash hand basin.
Bedroom 1 - 13'7" (4.14m) x 11'9" (3.58m)
Laminate floor.
En suite
Low flush w.c. Pedestal wash hand basin. Tiled shower cubicle with shower. Polished tiled floor,
Bedroom 2 - 12'0" (3.66m) x 11'8" (3.56m)
Laminate floor
Bedroom 3 - 9'3" (2.82m) x 6'5" (1.96m)
Outside
Tarmac drive
Garden area to the front in lawn.
Enclosed private garden to the rear in lawn.
Detached garage - 16'0" (4.88m) x 11'0" (3.35m)
Roller door.
Light and power.
Plumbed for washing machine.
Notice
Please note we have not tested any apparatus, fixtures, fittings, or services. Interested parties must undertake their own investigation into the working order of these items. All measurements are approximate and photographs provided for guidance only.


