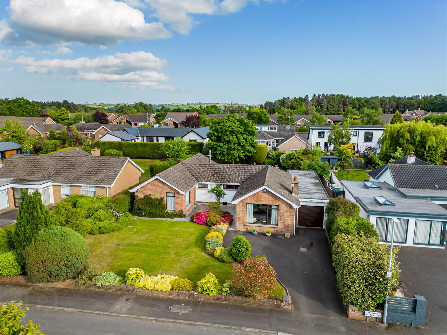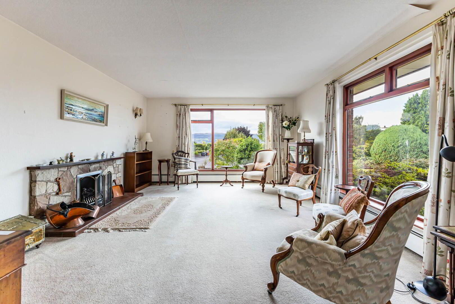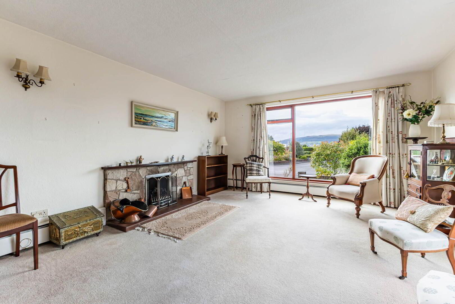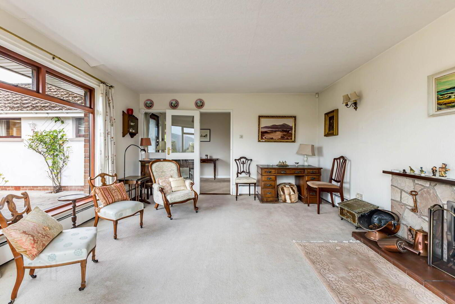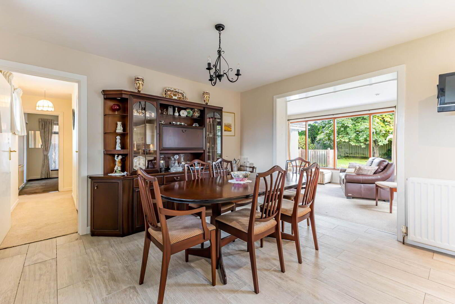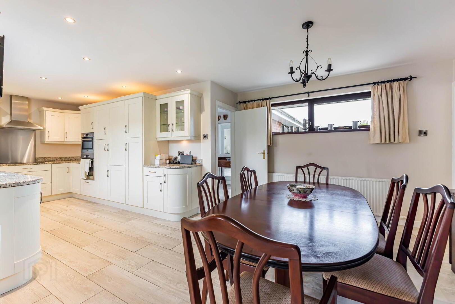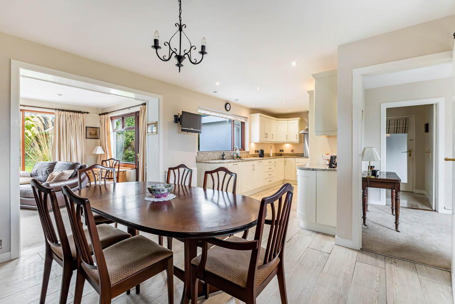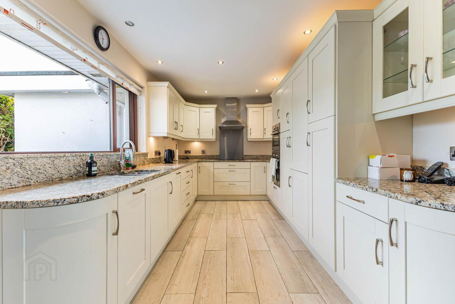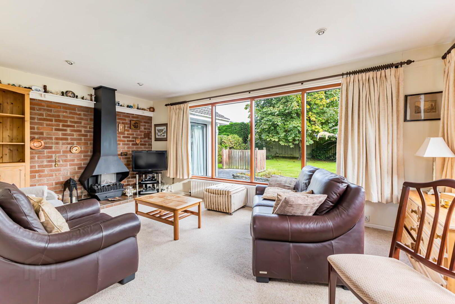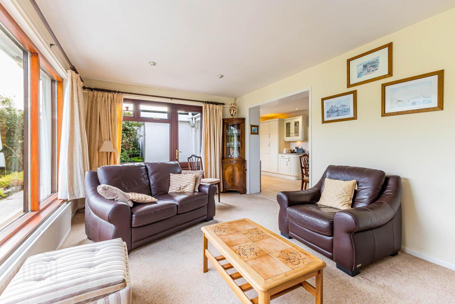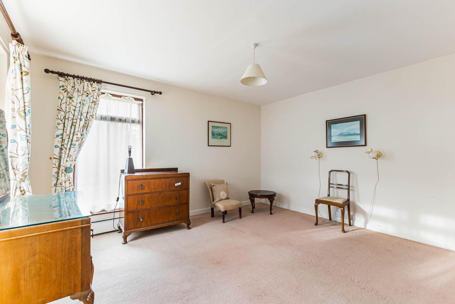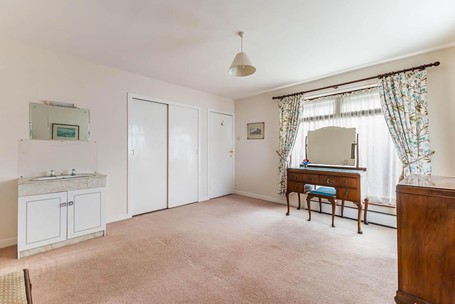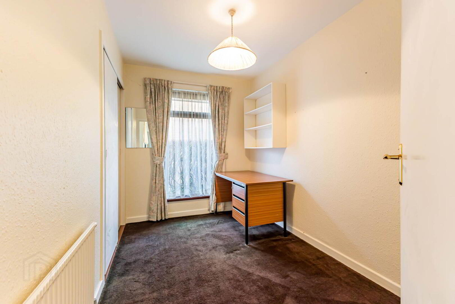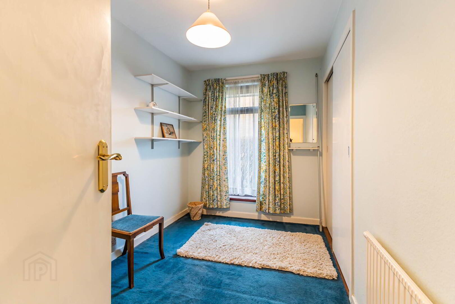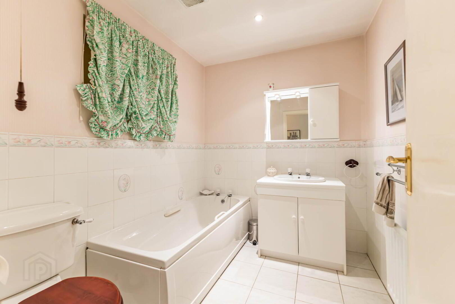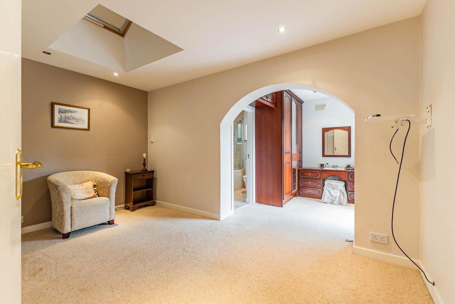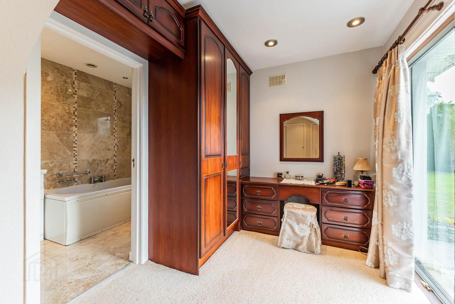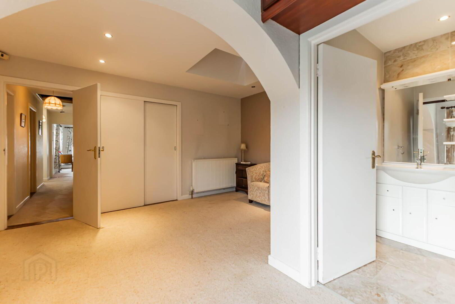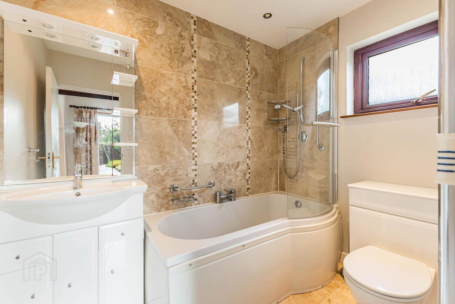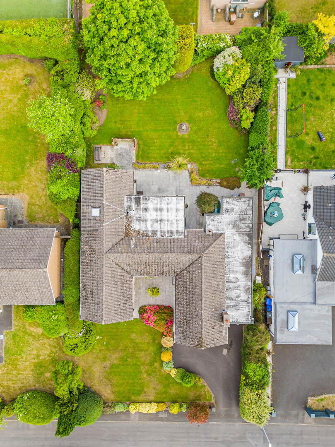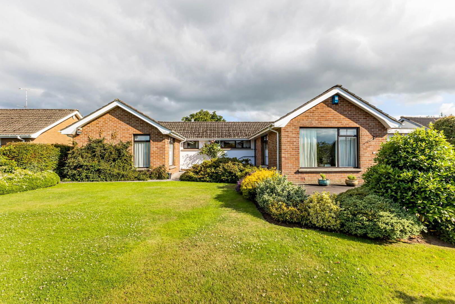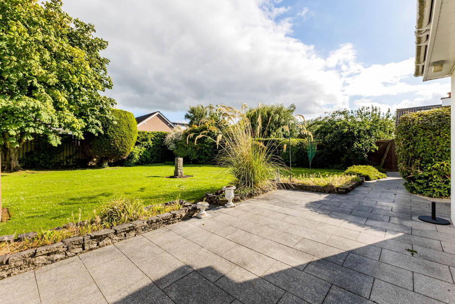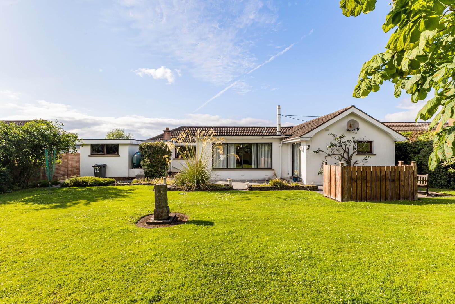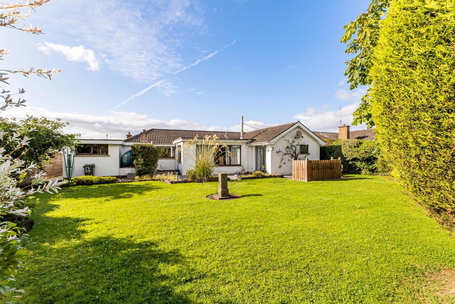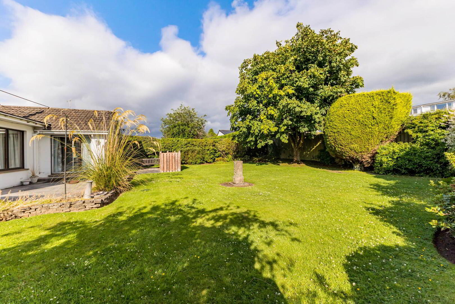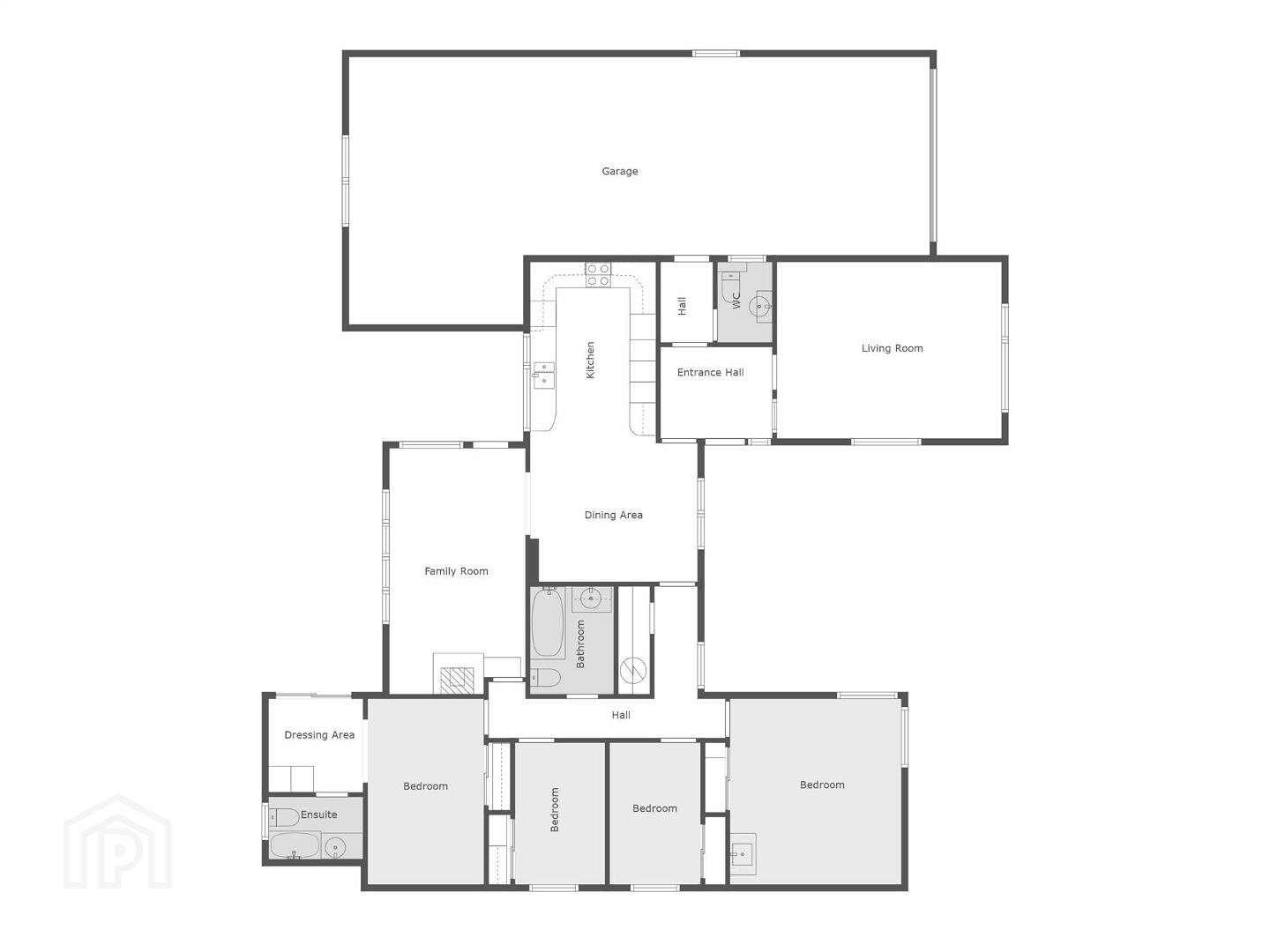38 Malone View Road,
Upper Malone Road, Belfast, BT9 5PH
4 Bed Detached Bungalow
Offers Over £499,950
4 Bedrooms
2 Receptions
Property Overview
Status
For Sale
Style
Detached Bungalow
Bedrooms
4
Receptions
2
Property Features
Tenure
Not Provided
Energy Rating
Heating
Oil
Broadband Speed
*³
Property Financials
Price
Offers Over £499,950
Stamp Duty
Rates
£3,357.55 pa*¹
Typical Mortgage
Legal Calculator
In partnership with Millar McCall Wylie
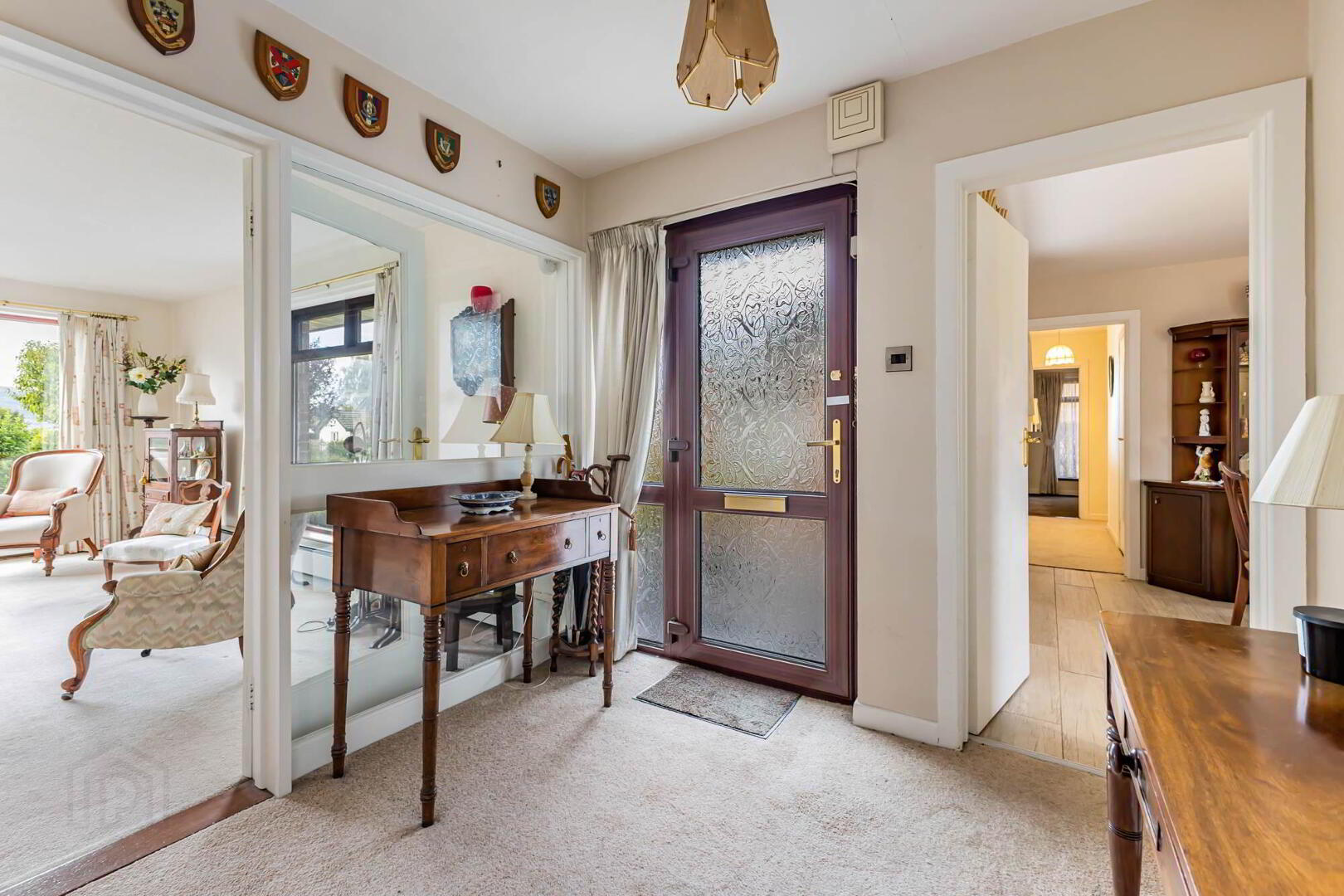
Additional Information
- Four Bedroom Detached Bungalow on Mature Site with Landscaped Surrounding Gardens, Double Length Garage
- Spacious Entrance Hall with Ground Floor WC
- 4 Well-Proportioned Bedrooms, including a Principal Bedroom with En Suite
- Bright Living Room with views across to the Antrim Hills and a cosy gas fire
- Modern Fully Fitted Kitchen complete with high-quality Bosch appliances, open to Dining Area
- Large Family Room with a feature brick wall and mature outlook to the rear garden
- Bathroom with White Suite
- Delightful South-Facing Rear Garden with an impressive array of mature plants and shrubs, Extensive Patio Area - perfect for outdoor entertaining
- Double-Length Garage plus Private Driveway Parking
- Host of Amenities Close By Including Shops, Transport, Barnett's Park, Golf Clubs & Leading Schools and Bus Route into the City Centre
Ground Floor
- Mahogany effect uPVC composite front door to . . .
- RECEPTION HALL:
- DOWNSTAIRS W.C.:
- White suite comprising close coupled wc, vanity unit with chrome mixer tap and built-in cabinet below, porcelain tiled floor, extractor fan, glazed door to double garage.
- LIVING ROOM:
- 5.41m x 4.19m (17' 9" x 13' 9")
Dual aspect windows, feature picture window with beautiful views across to Antrim hills, stone fireplace with gas fire and Heather Brown tiled hearth. - KITCHEN WITH DINING AREA:
- 7.72m x 3.86m (25' 4" x 12' 8")
Modern fully fitted kitchen with range of high and low level units, granite work surfaces, single drainer 1.5 bowl stainless steel sink unit with mixer tap, integrated dishwasher, four ring Bosch ceramic hob, stainless steel splashback and extractor fan, built-in high level oven and combi microwave oven, integrated fridge and freezer, built-in glazed display unit, ceramic tiled floor, outlook to rear garden, low voltage spotlights. Open to ample dining area with feature high level window with views to Antrim hills. Square archway through to . . . - FAMILY ROOM:
- 5.84m x 3.48m (19' 2" x 11' 5")
Feature brick wall, dual aspect windows with beautiful mature outlook over garden, contemporary gas fire, piped but disconnected with Heather Brown tiled hearth and extractor hood, mahogany effect uPVC access door to rear garden. - HALLWAY:
- Hotpress, copper cylinder, Willis type immersion heater, built-in shelving above, access to roofspace.
- BEDROOM (1):
- 5.44m x 4.19m (17' 10" x 13' 9")
(at widest points). Velux window, built-in wardrobe, open to ample built-in bedroom furniture including wardrobe and chest of drawers and dressing area. Gazed sliding door to rear patio garden. - ENSUITE BATHROOM:
- White suite comprising close coupled wc, vanity unit with chrome mixer tap and built-in cabinet below, panelled bath with shower screen and built-in shower unit, tiled splashback, porcelain tiled floor, chrome heated towel rail, low voltage spotlights, extractor fan.
- BEDROOM (2):
- 4.22m x 3.96m (13' 10" x 13' 0")
Dual aspect windows, views to Antrim hills, built-in wardrobe. - BEDROOM (3):
- 3.25m x 2.06m (10' 8" x 6' 9")
Built-in wardrobe. - BEDROOM (4):
- 2.92m x 2.08m (9' 7" x 6' 10")
Built-in wardrobe. - BATHROOM:
- White suite comprising low flush wc, panelled bath, vanity unit with built-in cabinet below, built-in shower cubicle with Mira Sport electric shower unit, tiled splashback, ceramic tiled floor, low voltage spotlights, extractor fan.
Outside
- DOUBLE LENGTH GARAGE:
- 13.06m x 2.79m (42' 10" x 9' 2")
Light and power, plumbed for washing machine, oil fired boiler, Belfast sink unit, mahogany effect uPVC access door to side, roller shutter door. - Private, south facing, mature rear garden laid in extensive lawns with flower beds and an array of mature trees and plants. Extensive paved patio area ideal for barbecuing and outdoor entertaining. Barbecue area. uPVC oil tank, uPVC facias and soffit boards. Tarmac driveway with off-street parking to front, large front garden laid in lawns with flower beds, outside tap.
Directions
Heading out of Belfast on Upper Malone Road go past Dub Stores and Malone View is on the left before Finaghy Road South. On entering Malone View, Malone View Road is on the left, number 38 is on the left hand side.
--------------------------------------------------------MONEY LAUNDERING REGULATIONS:
Intending purchasers will be asked to produce identification documentation and we would ask for your co-operation in order that there will be no delay in agreeing the sale.


