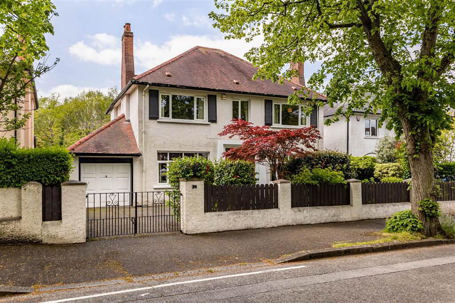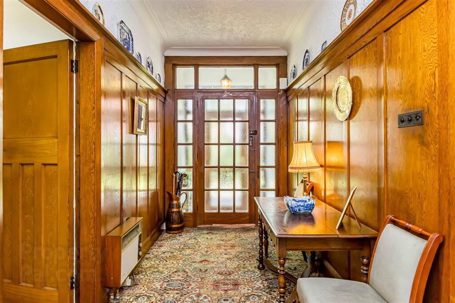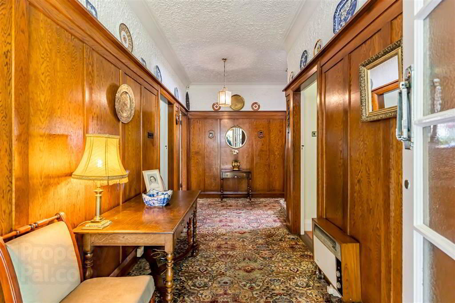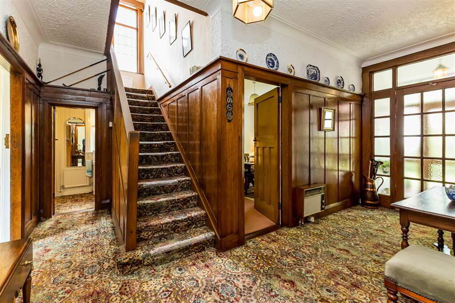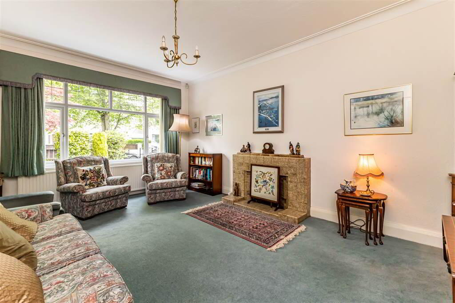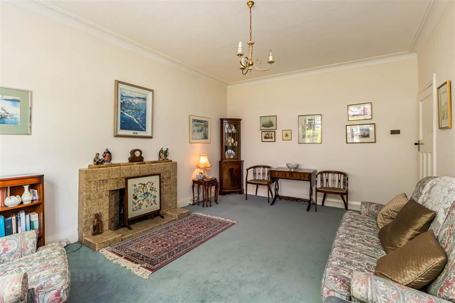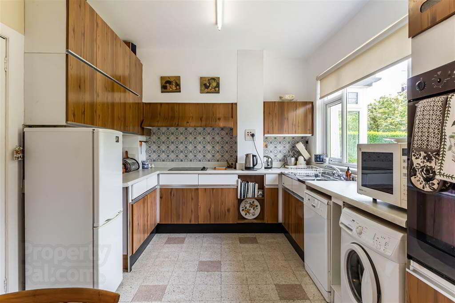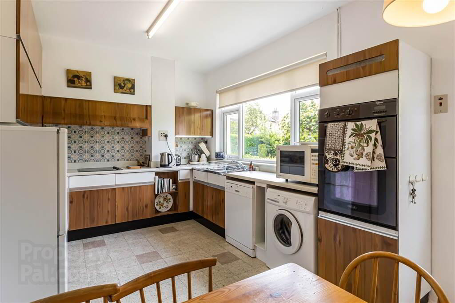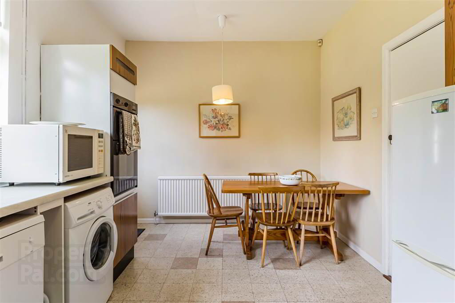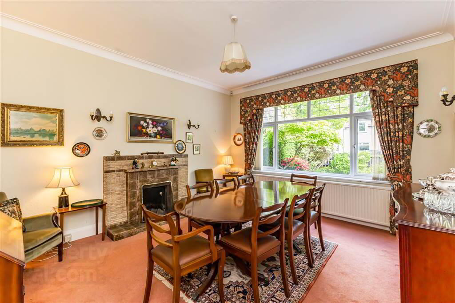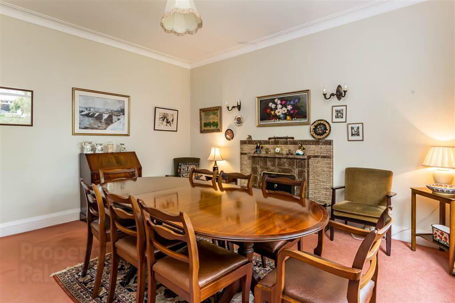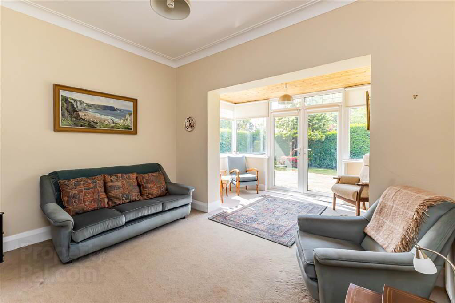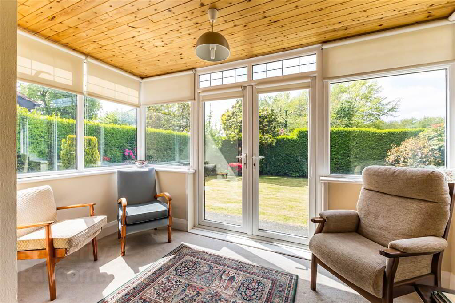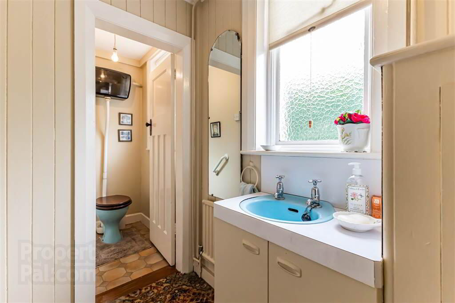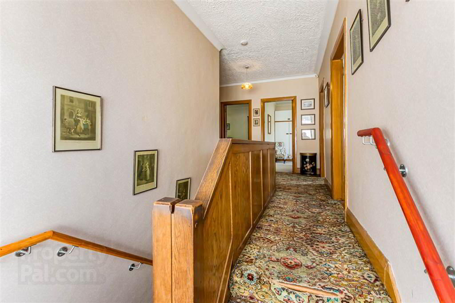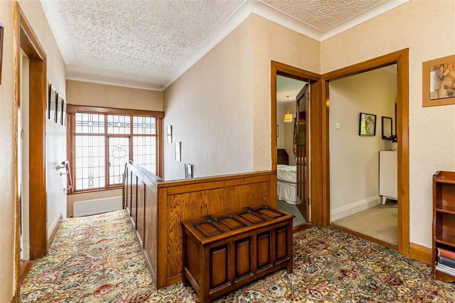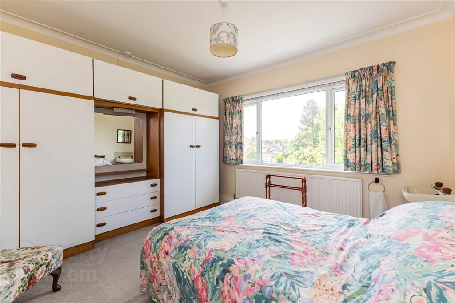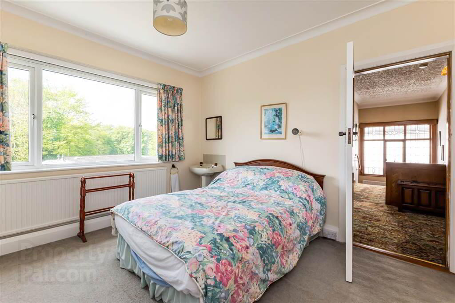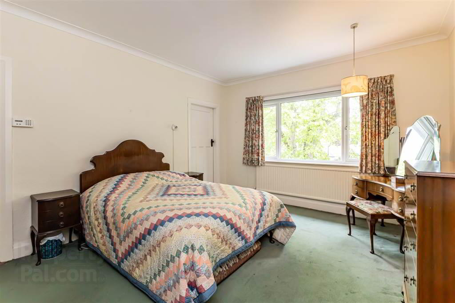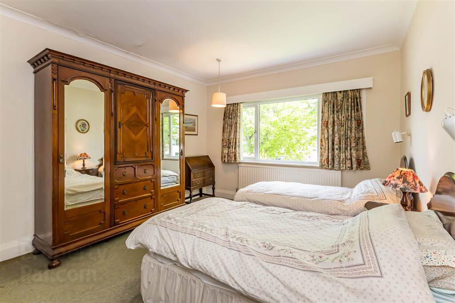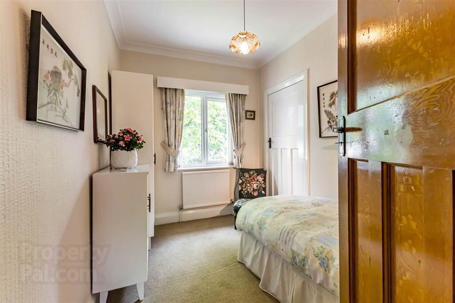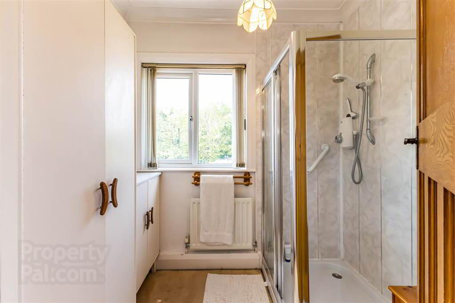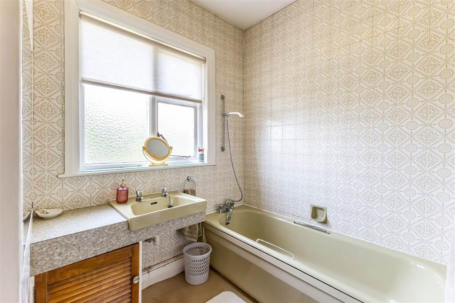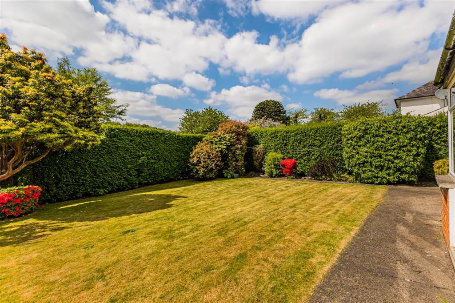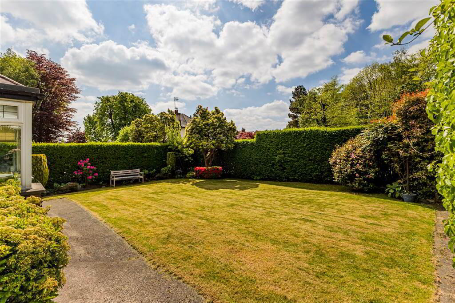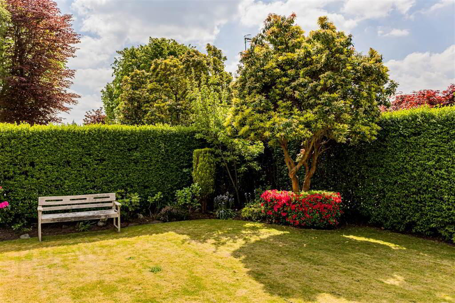38 Malone Hill Park,
Off Malone Road, Belfast, BT9 6RE
4 Bed Detached House
Offers Around £685,000
4 Bedrooms
3 Receptions
Property Overview
Status
For Sale
Style
Detached House
Bedrooms
4
Receptions
3
Property Features
Tenure
Leasehold
Energy Rating
Heating
Oil
Broadband
*³
Property Financials
Price
Offers Around £685,000
Stamp Duty
Rates
£3,837.20 pa*¹
Typical Mortgage
Legal Calculator
In partnership with Millar McCall Wylie
Property Engagement
Views Last 7 Days
663
Views Last 30 Days
2,447
Views All Time
12,908
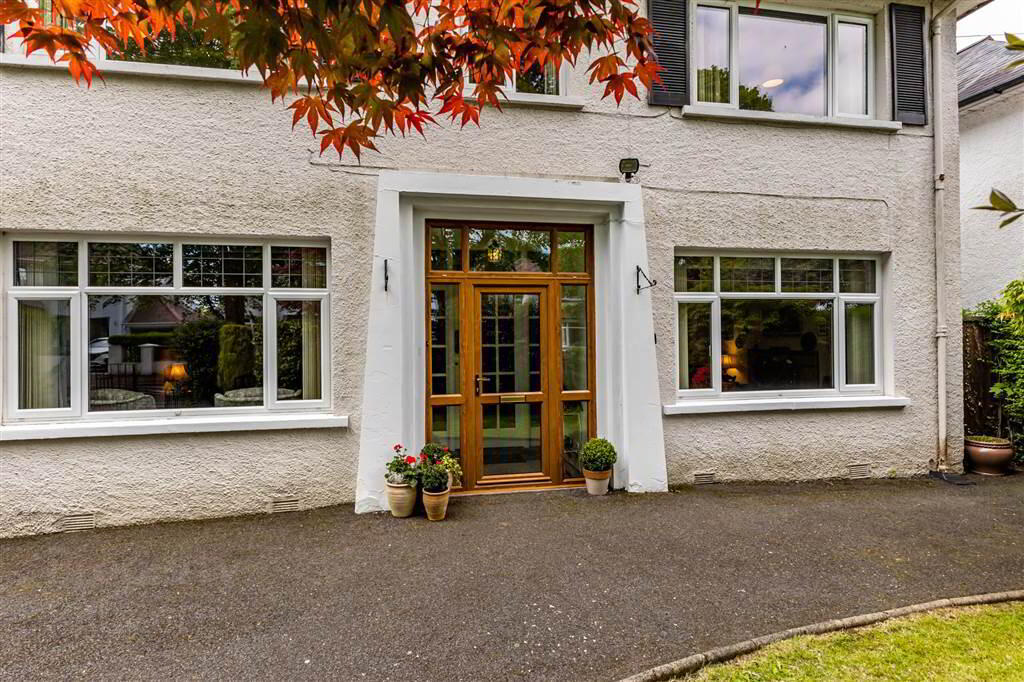
Additional Information
- Elegant, Detached Villa on a South Facing Site
- Three Reception Rooms
- Kitchen with Breakfast/Dining Area
- Four Bedrooms
- Two Bathrooms, Separate Toilet and Cloakroom
- Oil Fired Central Heating, but piped for Mains Gas
- Mostly Double Glazed Windows
- Attached Garage with Excellent Parking
- Private Enclosed Mature Gardens to the Rear
- Highly Desirable Tree Lined Avenue
Full of character and retaining many original period features, this elegant home offers generous and versatile accommodation. To the rear, the home boasts a beautifully maintained, enclosed mature garden offering exceptional privacy and a delightful setting for outdoor living.
This much-loved family home offers the perfect opportunity for modernisation or extension and represents a rare chance to secure a residence of this calibre in such a prime location. We would recommend viewing at your earliest convenience as we expect significant interest in this property.
Ground Floor
- ENTRANCE HALL:
- Original paneling in the hallway with plate rack.
- CLOAKROOM:
- Low flush WC and wash hand basin.
- LOUNGE:
- 4.27m x 3.94m (14' 0" x 12' 11")
Open fireplace with surround and cornincing. - SITTING ROOM:
- 5.44m x 3.66m (17' 10" x 12' 0")
Gas fire has been decommissioned. - LIVING ROOM:
- 3.66m x 3.02m (12' 0" x 9' 11")
Leads to the sun room. - CONSERVATORY:
- 5.18m x 3.66m (17' 0" x 12' 0")
- KITCHEN WITH BREAKFAST AREA :
- 4.88m x 3.05m (16' 0" x 10' 0")
Range of high and low-level units, built in dishwasher, fridge / freezer, washing machine, oven and hob.Single drainer stainless steel sink unit and part tiled walls.
First Floor
- BATHROOM:
- Comprising of wash hand basin and panel bath.Hot press.
With a separate Low flush WC. - SHOWER ROOM:
- Shower unit and built in storage.
- BEDROOM (1):
- 3.66m x 3.66m (12' 0" x 12' 0")
- BEDROOM (2):
- 4.57m x 3.66m (15' 0" x 12' 0")
- BEDROOM (3):
- 3.05m x 2.13m (10' 0" x 7' 0")
- BEDROOM (4):
- 4.27m x 3.35m (14' 0" x 11' 0")
Outside
- GARAGE:
- 5.18m x 2.44m (17' 0" x 8' 0")
Driveway and front lawn with mature shrubbery. Enclosed rear garden with lawn which is bordered with well stocked flowerbeds and mature hedging.
Oil tank and outside boiler house.
Oil tank and outside boiler house.
Directions
Driving along Malone Road heading out of town, turn right into Malone Hill Park. No 38 is on your left-hand side near the bottom of the avenue.


