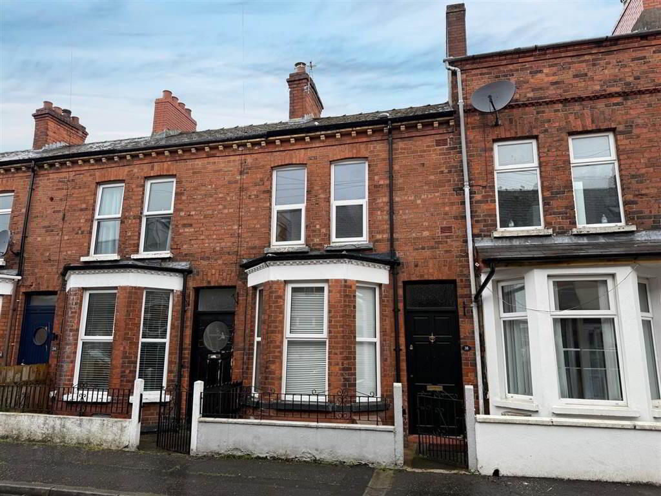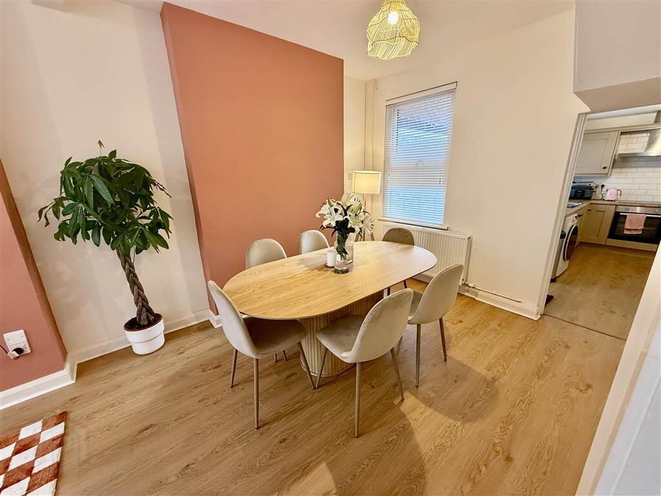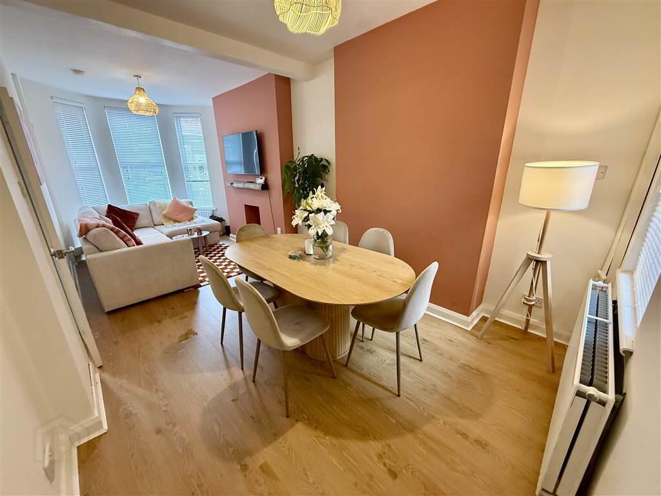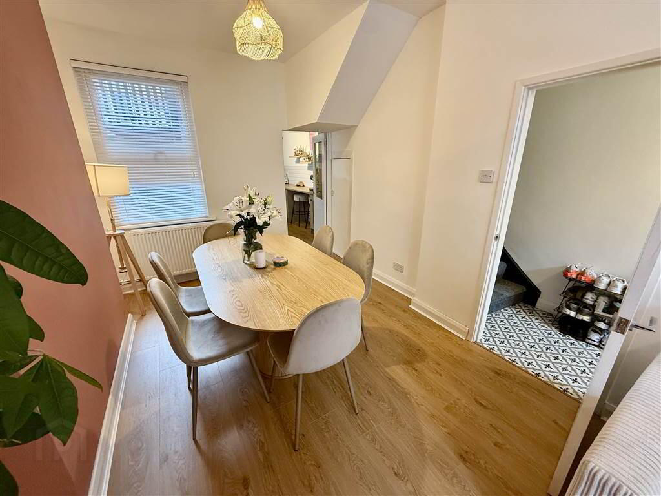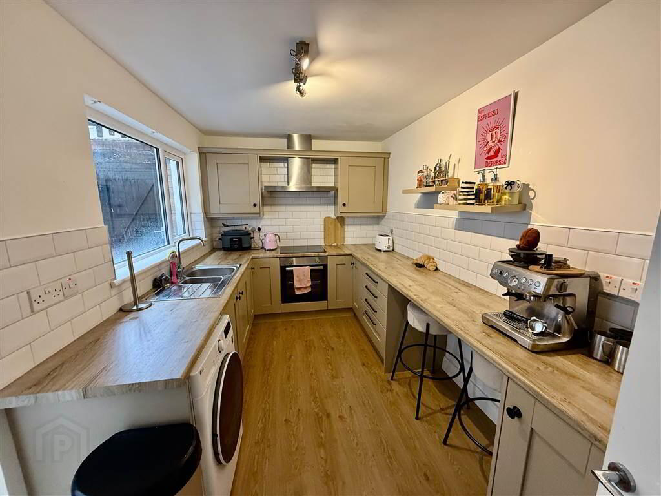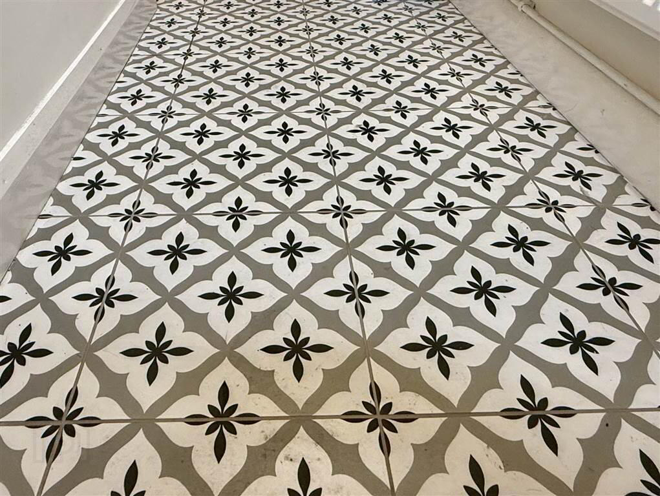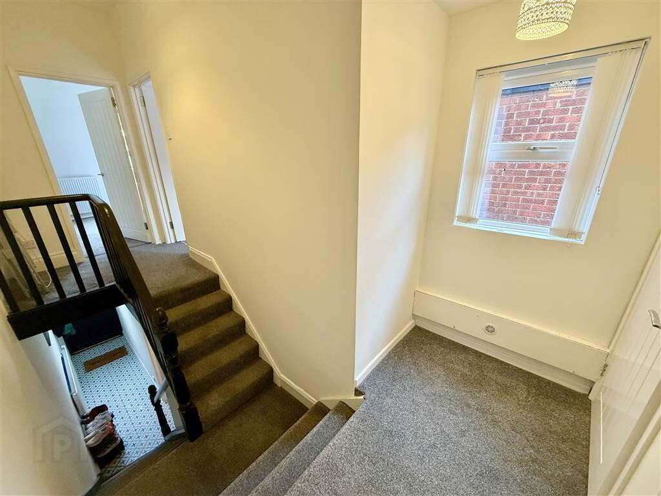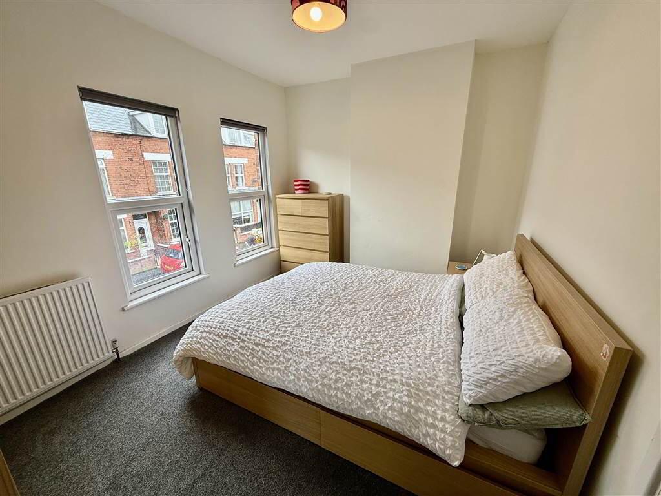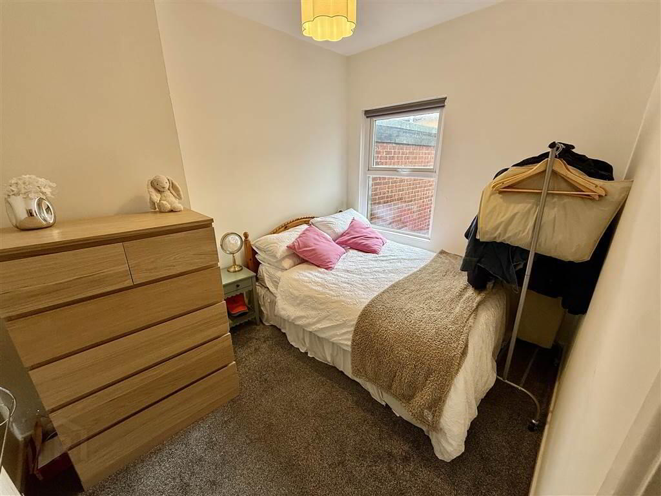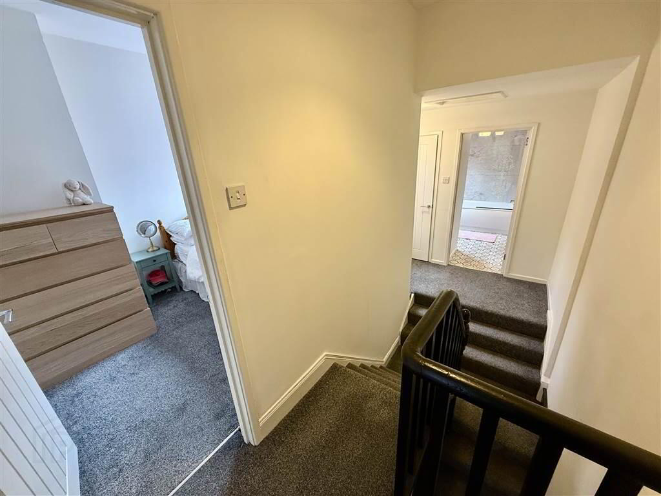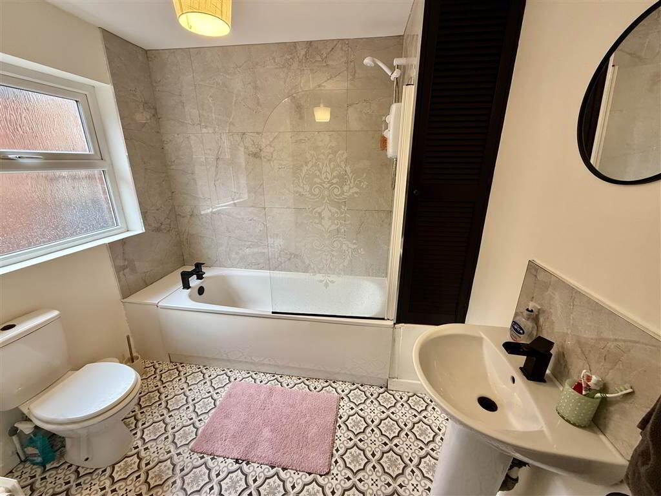38 Lichfield Avenue,
Bloomfield, Belfast, BT5 5JQ
2 Bed Terrace House
Guide Price £155,000
2 Bedrooms
1 Reception
Property Overview
Status
For Sale
Style
Terrace House
Bedrooms
2
Receptions
1
Property Features
Tenure
Not Provided
Energy Rating
Heating
Gas
Broadband Speed
*³
Property Financials
Price
Guide Price £155,000
Stamp Duty
Rates
£863.37 pa*¹
Typical Mortgage
Legal Calculator
In partnership with Millar McCall Wylie
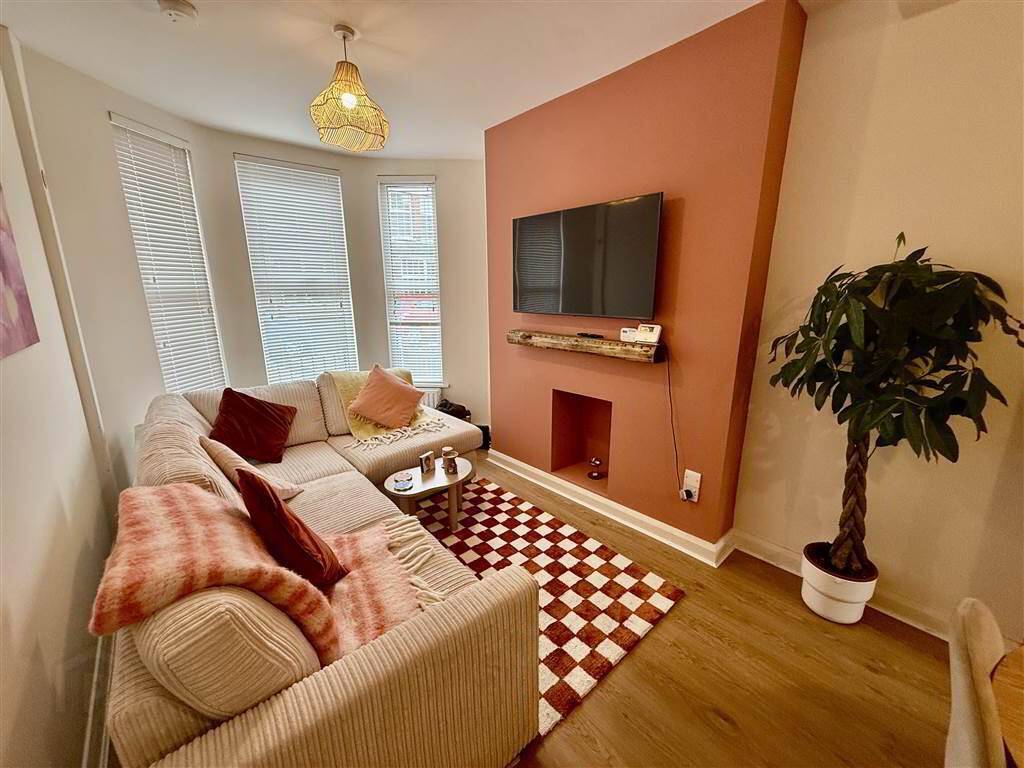
Additional Information
- Mid Terrace
- Well Presented Throughout
- Two Bedrooms
- Large Through Lounge
- Generous Modern Fitted Kitchen
- Modern Bathroom With White Suite
- UPVC Double Glazing
- Gas Central Heating
- Enclosed Rear Yard
- Bright And Generous Accomodation Throughout
- Sought After Location
- Excellent Investemnt Or First Time Buy
- Viewing Highly Recommended
Well presented throughout the property has been finished to a high standard by its present vendor with bright and spacious accommodation comprising two generous bedrooms, spacious through lounge /dining room, modern fitted kitchen and bathroom with white suite. Further benefits include gas central heating, double glazed windows and enclosed yard to rear.
Ideally positioned just off the Bloomfield Road offering ease of access for city commuting and to George Best City Airport. The ever popular Belmont and Ballyhackamore villages with their popular restaurants and coffee shops are also close at hand.
Properties within this location when presented to the open market have a proven track record for creating strong demand.
Ideally suitable for first time buyer or investor alike. Early viewing is strongly recommended.
Ground Floor
- HALLWAY:
- Front door to entrance hall, ceramic tiled floor.
- LIVING ROOM:DINING ROOM
- 6.09m x 3.05m (19' 12" x 10' 0")
Hole in wall fireplace, laminate wooden floor, bay window, ample dining area, under stairs storage. - KITCHEN:
- 4.01m x 2.36m (13' 2" x 7' 9")
Single drainer stainless steel sink unit with mixer taps, excellent range of high and low level units, brick effect tiled splash back, ceramic tiled floor, plumbed for washing machine, stainless steel built in oven and four ring ceramic hob, stainless steel chimney extractor fan, integrated fridge freezer, breakfast bar.
First Floor
- LANDING:
- BEDROOM (1):
- 4.06m x 3.07m (13' 4" x 10' 1")
- BEDROOM (2):
- 3.12m x 2.44m (10' 3" x 8' 0")
- BATHROOM:
- White suite, panelled bath with mixer taps, electric shower unit, tiled splash back, pedestal wash hand basin with mixer taps and tile splash, dual flush close coupled WC, airing cupboard
Directions
Off Bloomfield Road


