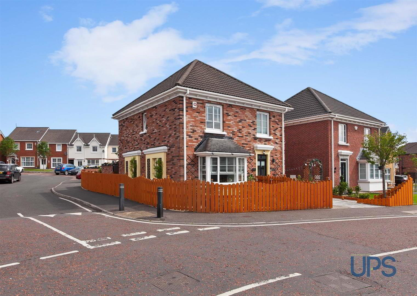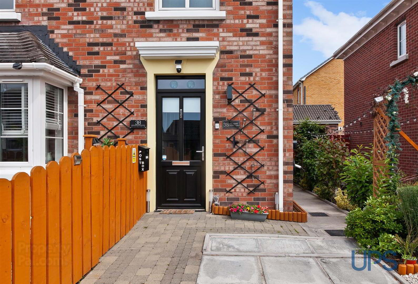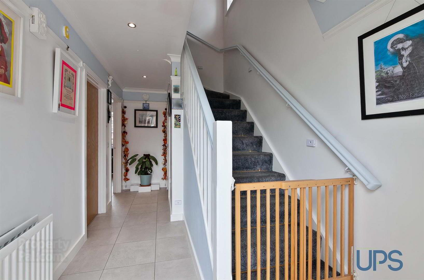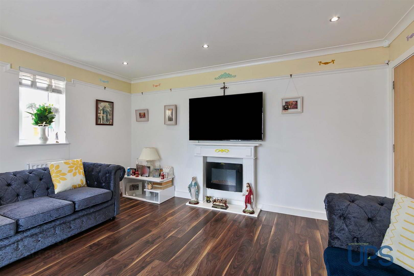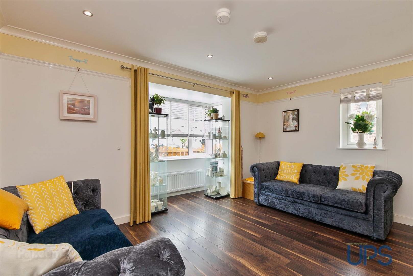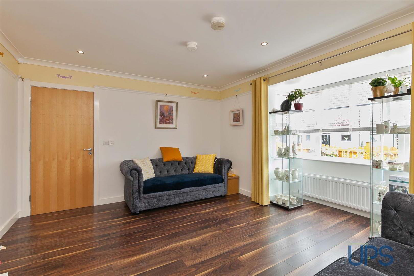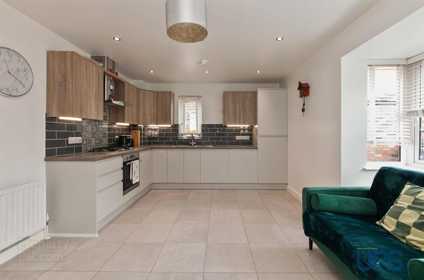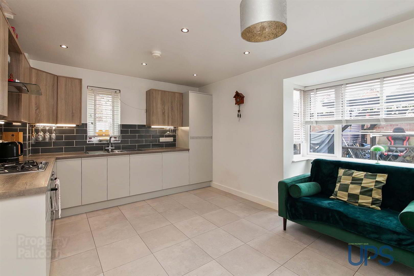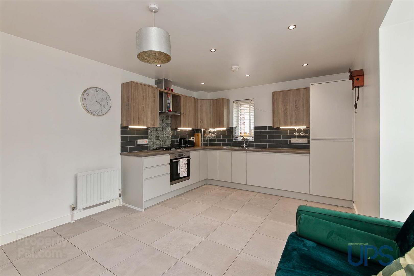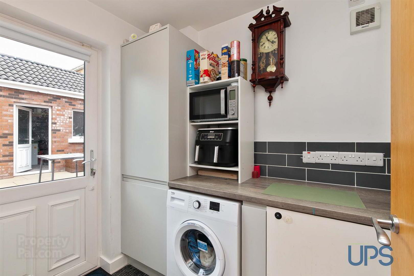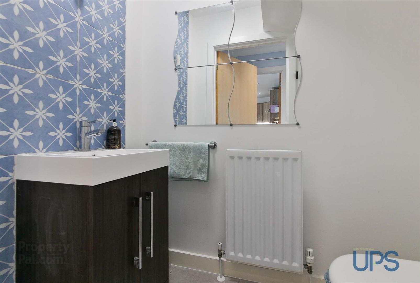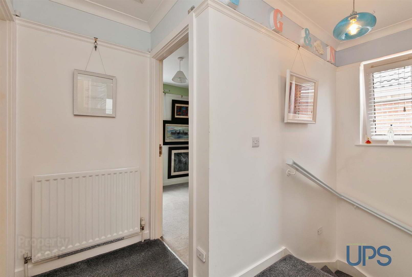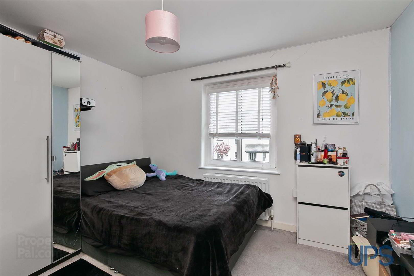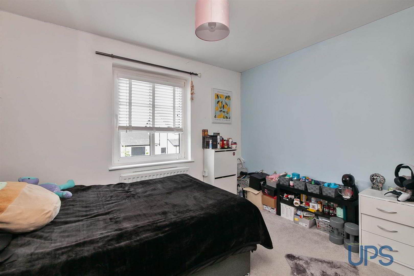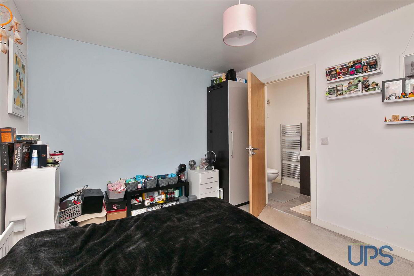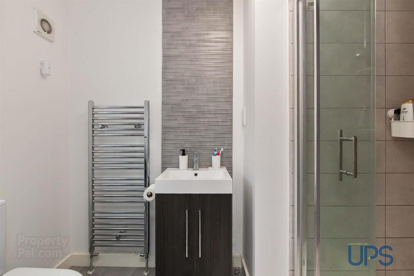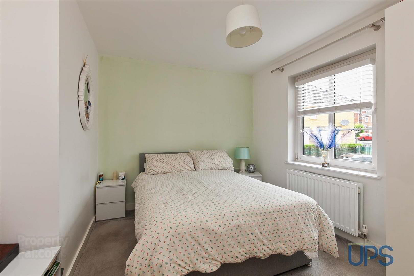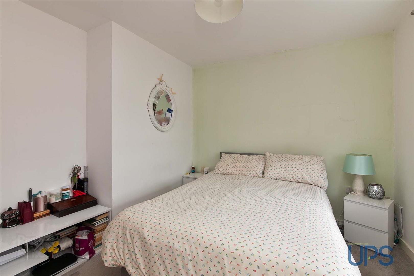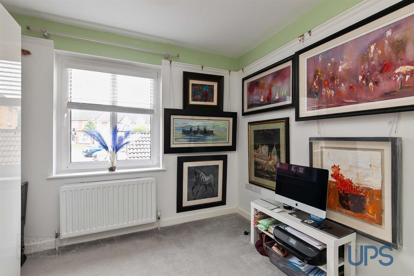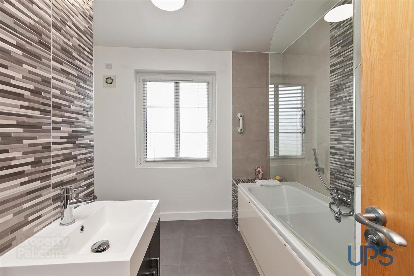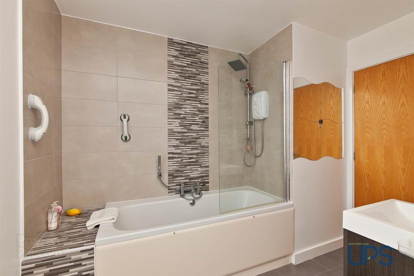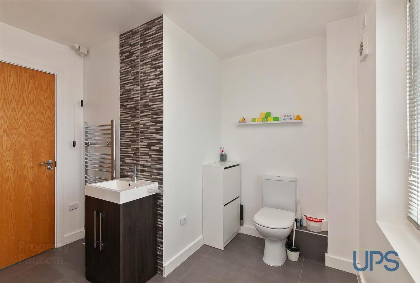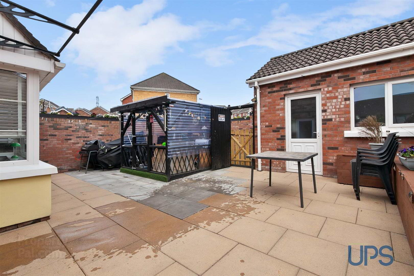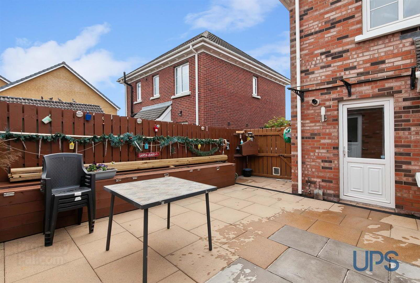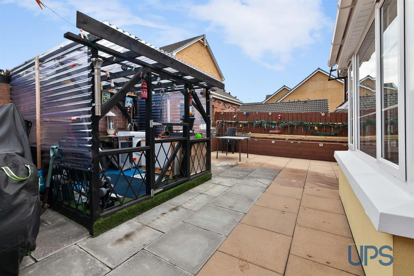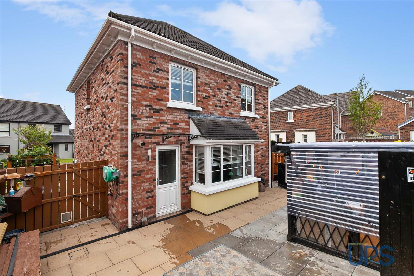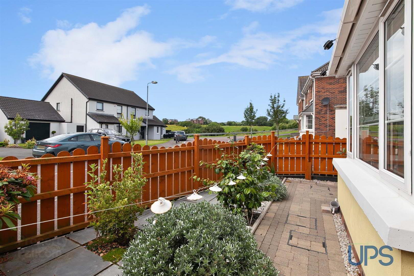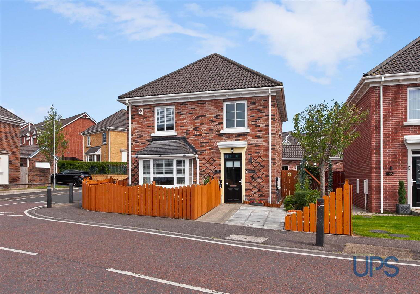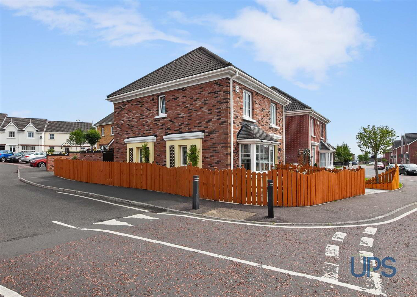38 Lagmore View Road,
Stewartstown Road, Belfast, BT17 0FR
3 Bed Detached House
Offers Around £254,950
3 Bedrooms
3 Bathrooms
1 Reception
Property Overview
Status
For Sale
Style
Detached House
Bedrooms
3
Bathrooms
3
Receptions
1
Property Features
Tenure
Leasehold
Broadband
*³
Property Financials
Price
Offers Around £254,950
Stamp Duty
Rates
£1,390.99 pa*¹
Typical Mortgage
Legal Calculator
Property Engagement
Views All Time
948
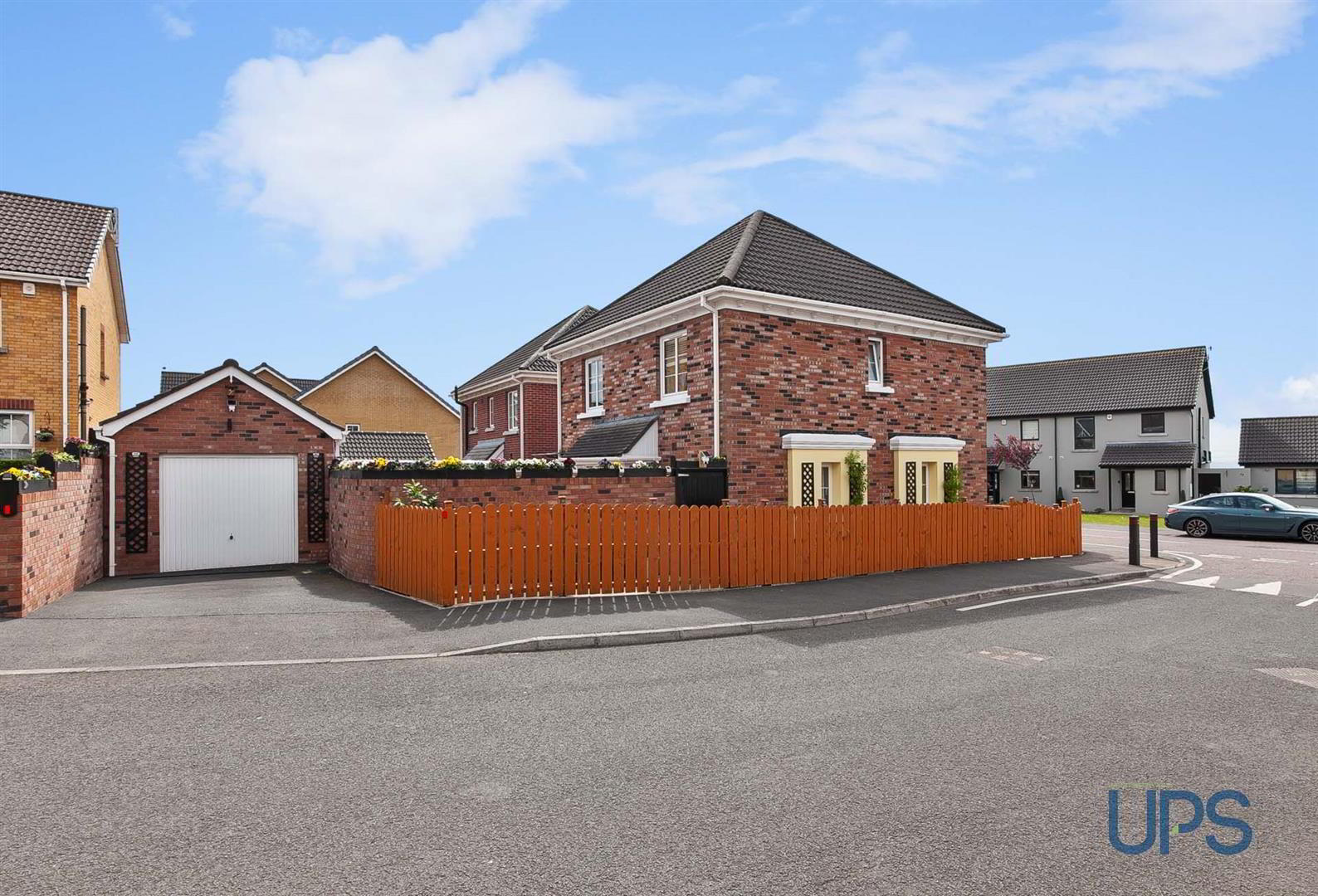
Features
- Impressive, well maintained and presented luxurious detached family home
- Three good, bright, comfortable double bedrooms.
- Principal bedroom with an ensuite shower room.
- One large reception room with feature bay window.
- Luxury fitted contemporary finished kitchen / casual dining area and separate utility room.
- White bathroom suite.
- Downstairs cloakroom / w.c.
- Upvc double glazed windows / gas fired central heating system.
- Fantastic corner position with landscaped gardens / feature walled enclosed area rear.
- Large detached garage / Driveway car parking to rear.
An impressive well maintained and presented detached family home that commands a prominent, landscaped corner site within this increasingly popular residential development. Three good, bright, comfortable double bedrooms. Principle bedroom with an ensuite shower room. One large reception room with feature bay window. Luxury fitted contemporary finished kitchen / sizeable casual dining area with bay window and a separate utility room . White bathroom suite. Downstairs cloakroom / w.c. Upvc double glazed windows / gas fired central heating system. Landscaped gardens / feature walled, enclosed landscaped gardens. Large detached garage / driveway to rear. Fantastic door step convenience within a location that enjoys accessibility to Schools, Shops and transport links with only a short walk to the Glider service while also in close proximity to Belfast and Lisburn and a major road motorway network all close by . Good, fresh presentation throughout. Well worth a visit.
- GROUND FLOOR
- ENTRANCE HALL
- Upvc double glazed front door, ceramic tiled floor, downlighters.
- DOWNSTAIRS W.C
- Low flush w.c, wash hand basin, ceramic tiled floor, tiling.
- LOUNGE 4.65m x 4.45m (15'3 x 14'7)
- Feature effect fireplace with inset and hearth, wooden effect strip floor. Bay window.
- LUXURY FITTED KITCHEN / DINING AREA 5.03m x 4.42m (16'6 x 14'6)
- Range of high and low level units, 4 ring gas hob, built-in oven, overhead extractor hood, single drainer stainless steel sink unit, tiling, ceramic tiled floor, downlighters, bay window, dishwasher, fridge and freezer.
- UTILITY ROOM
- Plumbed for washing machine, downlighters, Upvc back door.
- FIRST FLOOR
- PRINCIPAL BEDROOM 1 3.51m x 3.18m (11'6 x 10'5)
- ENSUITE SHOWER ROOM
- Fully tiled shower cubicle, wash hand basin, low flush w.c, tiling, ceramic tiled floor, chrome effect sanitary ware.
- BEDROOM 2 3.56m x 3.12m (11'8 x 10'3)
- BEDROOM 3 3.07m x 2.97m (10'1 x 9'9)
- LUXURY WHITE BATHROOM SUITE
- Panelled bath, telephone hand shower, electric shower unit, shower screen, wash hand basin, vanity unit, low flush w.c.
- OUTSIDE
- Landscaped corner site with feature fencing, feature walled rear garden, flagged, paving, fencing , driveway to rear. Outside lights and tap.
- LARGE DETACHED GARAGE
- Up and over door, light and power.


