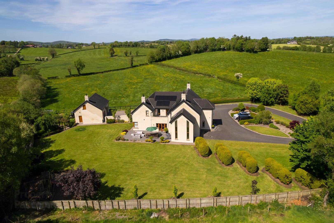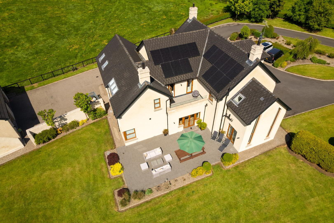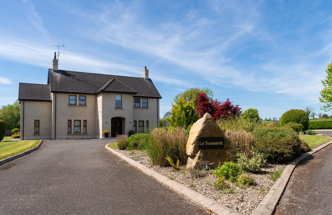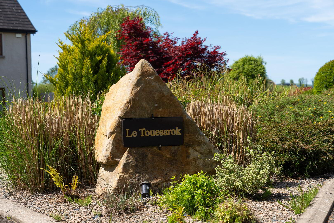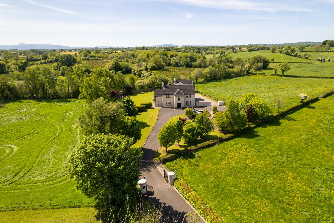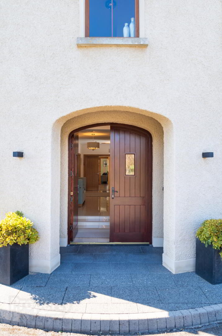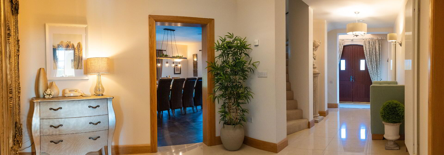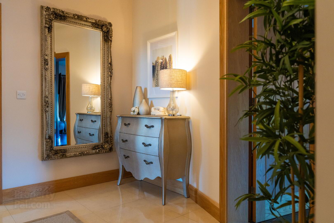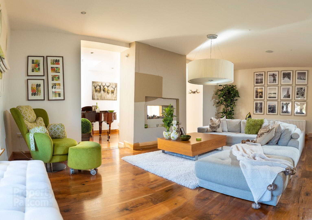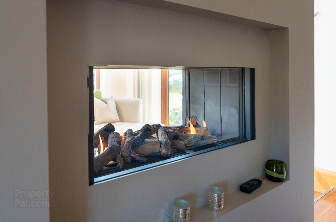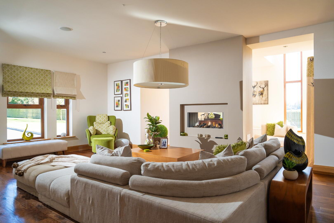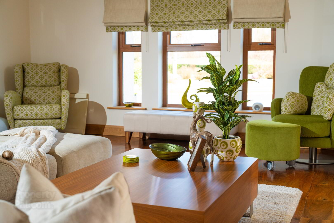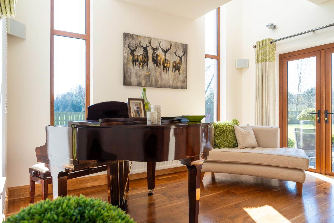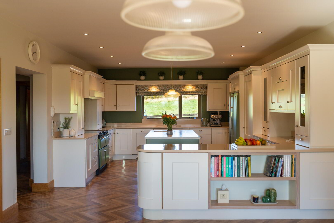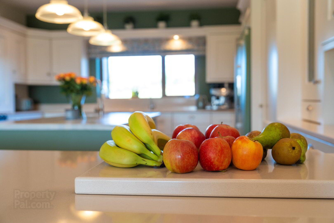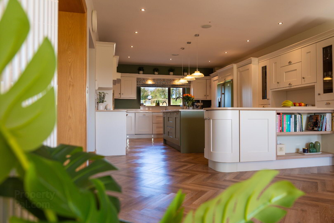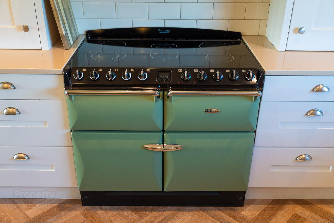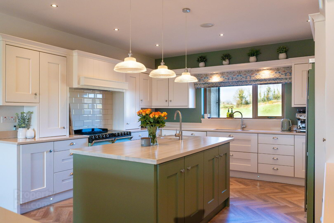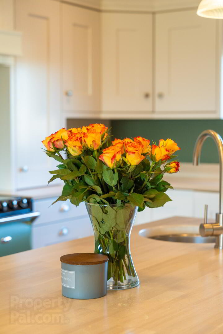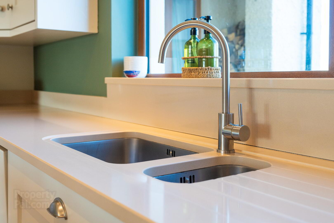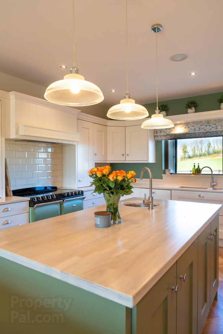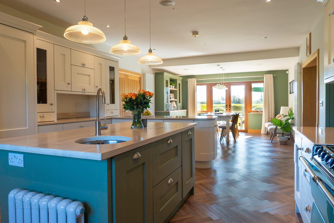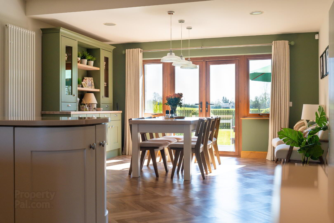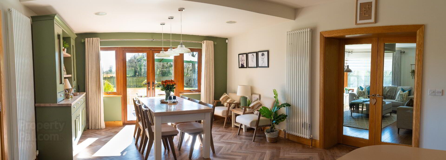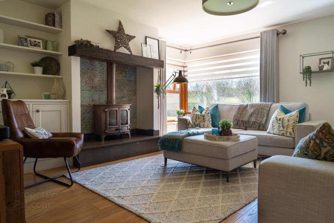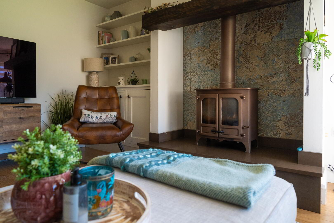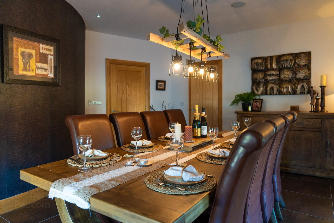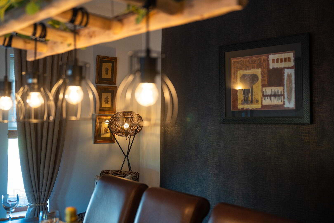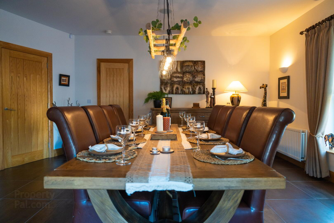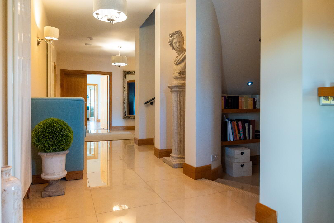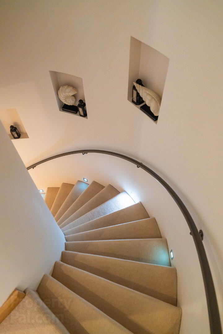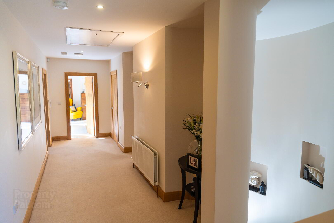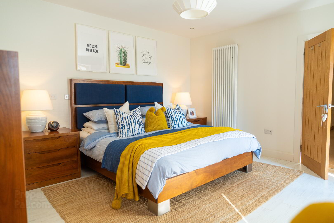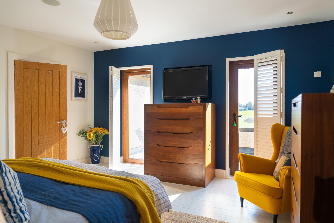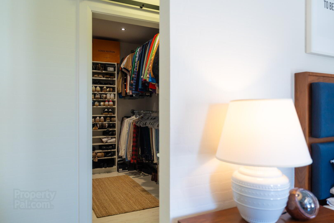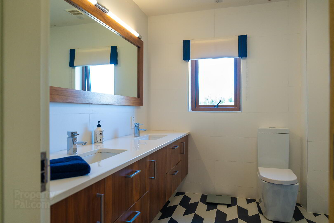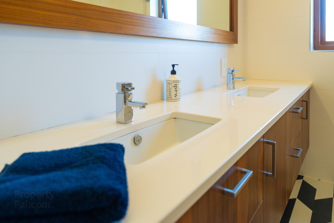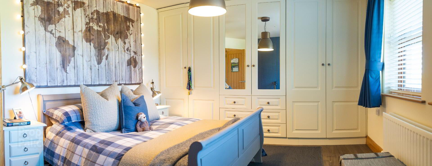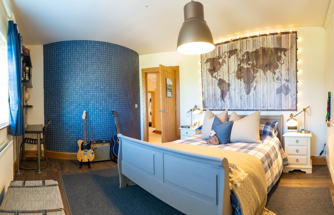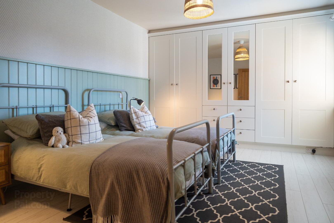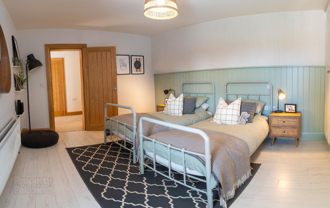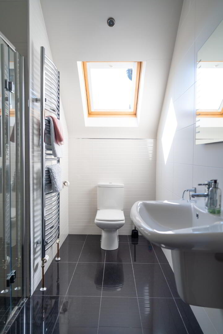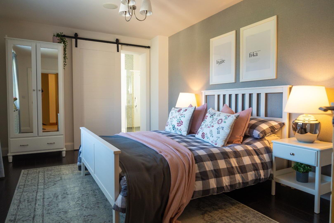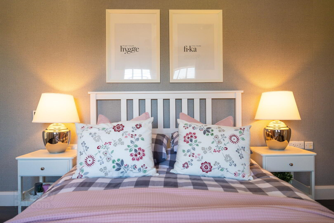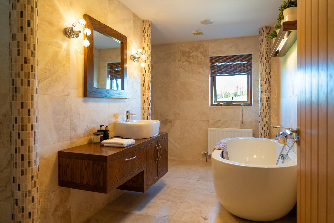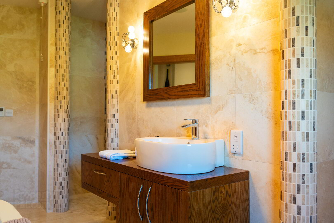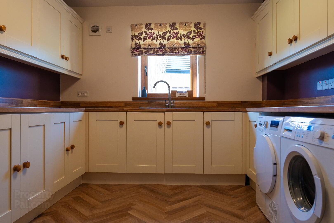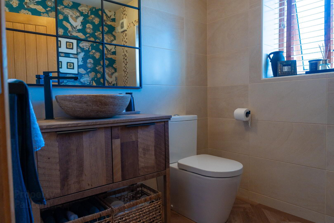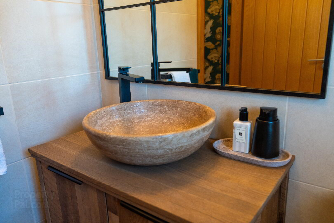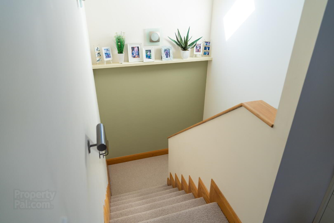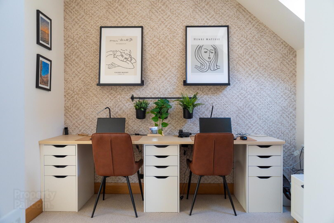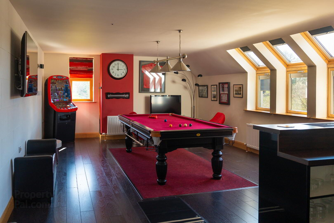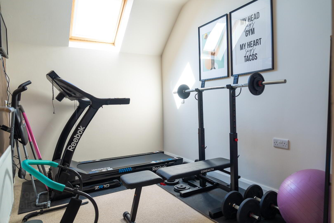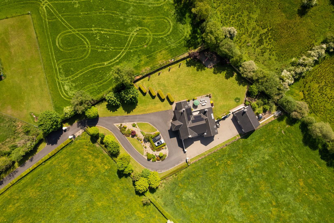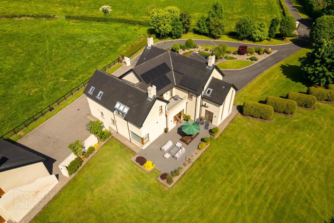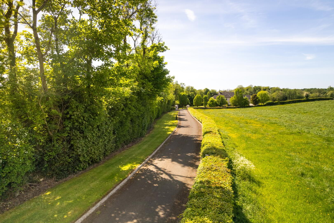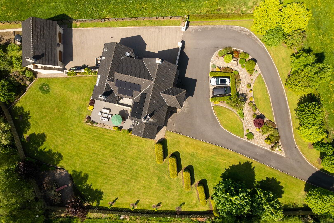38 Gardiners Cross Road,
Maguiresbridge, Enniskillen, BT94 4PY
5 Bed Detached House
Guide Price £895,000
5 Bedrooms
4 Bathrooms
4 Receptions
Property Overview
Status
For Sale
Style
Detached House
Bedrooms
5
Bathrooms
4
Receptions
4
Property Features
Size
538.8 sq m (5,800 sq ft)
Tenure
Freehold
Heating
Oil
Property Financials
Price
Guide Price £895,000
Stamp Duty
Rates
£3,483.36 pa*¹
Typical Mortgage
Legal Calculator
Property Engagement
Views Last 7 Days
736
Views Last 30 Days
3,440
Views All Time
33,552
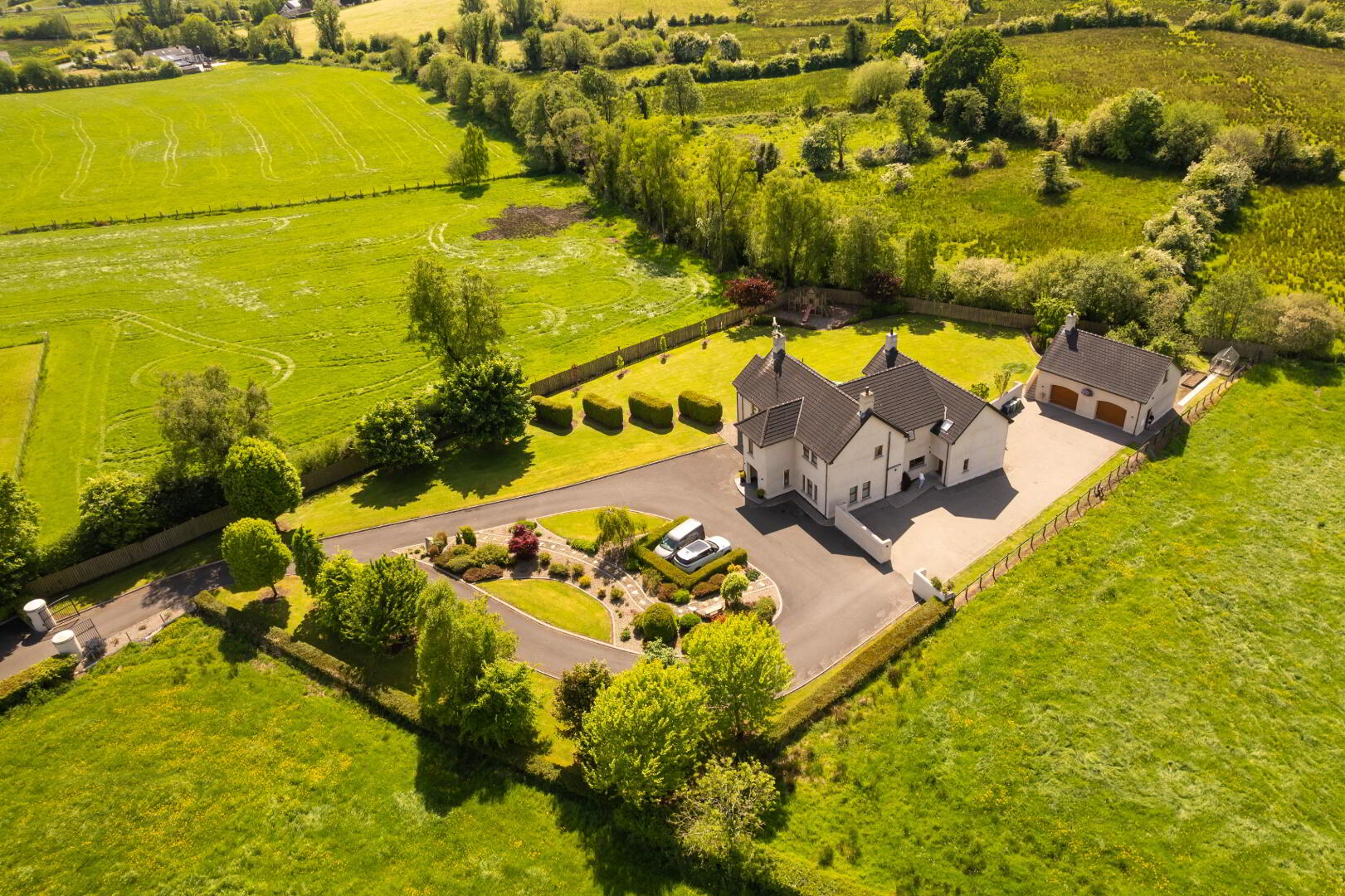
Step inside the story — watch the full video feature here, simply copy and paste link into you browser. https://bit.ly/4kzakf2
An Exceptional Family Home in the Heart of the Fermanagh Countryside
Rarely does a property of this calibre come to market — one that combines elegance, comfort, and function in equal measure. We are proud to present this stunning family residence, nestled within mature landscaped grounds just 8 miles from Enniskillen and only two minutes from the main A4 route to Belfast.
Spanning an impressive 5,800 sq. ft set on 1 acre of ground and accessed via its own private tree lined driveway, this imposing four-bedroom detached home was thoughtfully designed and built in 2009 by its current owners. It has an uncompromising attention to detail which is evident throughout.
Inside, the home boasts a beautifully presented layout offering both generous space and refined style — ideal for family living and entertaining alike.
Key features include:
- Four generously sized bedrooms, including a luxurious master suite complete with:
- Private terrace overlooking the garden
- Expansive walk-in wardrobe
- Deluxe en-suite with double shower and Jack & Jill vanity unit
- South-facing garden and patio, ideal for entertaining or enjoying peaceful countryside views
- Large double garage, plumbed and with spacious loft offering conversion potential.
- Cat 5 cabling throughout and an integrated music system with keypad controls in several rooms, ideal for modern living and working from home
- Newly installed and owned - 16 solar panels with battery storage, delivering energy efficiency and long-term sustainability
- Automated security gates, burglar alarm and CCTV surveillance system for added peace of mind
- Oak pvc double glazed windows and solid hardwood double front door
- Pressurised water system
- WiFi boosters recently installed on first floor
- Concrete floors on ground and first floor
- Solid oak doors, skirting, architrave and internal windowsills throughout
- Games room featuring: 3/4 size snooker table, Bespoke bar, Gaming area — the perfect entertainment hub for family and guests
- Loft - floored with future proofed trusses for potential loft conversion
- Home Gym
- Green House, orchard and vegetable patch accessed via a pergola
- Specialised lighting design internally and externally including 5amp sockets in most rooms and outdoor lighting on driveway, entrance gates, gardens and central island with power supply on patio
- Water supply on driveway
- Perimeter of site completely enclosed with fencing/laurel and beech hedging for safety
- Playpark at foot of garden with feature lighting.
From the moment you enter the grounds, this residence stands as a statement of refined taste and quality. Designed with both elegance and everyday functionality in mind and set in the tranquillity of the countryside yet offering exceptional connectivity, this property is sure to captivate even the most discerning buyer.
Key Features & Room Details
Grand Entrance Hall (7.32m x 3.81m / 24'0" x 12'6")
Step through two large arched solid wood doors into a breathtaking double-height entrance porch, featuring an open contemporary glass gallery above. A statement chandelier illuminates the space, while steps lead down to a curved-wall library and reading area and up into the main hallway.
Architectural elements include curved walls, concrete stairs with feature lighting, and recessed decorative wall pockets. Porcelain tiled flooring, recessed music speakers, and mood lighting enhance the grandeur.
Dining Room (5.24m x 4.75m / 17'2" x 15'7")
A stunning curved wall feature with ambient lighting creates a cozy yet formal dining experience. Spacious enough for 10-12 guests, this room is ideal for entertaining, with direct access to the butler’s pantry leading into the kitchen, making serving effortless. Tiled flooring and recessed music speakers complete the space.
Lounge (6.85m x 4.85m / 22'6" x 15'11")
Entered through double doors, this expansive lounge showcases walnut engineered wooden flooring and a double-sided gas fireplace, serving as a stylish centerpiece. Steps lead down to the music room, featuring French doors opening onto the south-facing patio and gardens, allowing natural light to pour in through long church-style windows.
Feature lighting throughout and recessed music speakers contribute to the ambiance.
Kitchen / Breakfast Room (5.24m x 4.85m / 17'2" x 15'11")
A beautifully crafted kitchen with solid oak painted cabinetry, quartz worktops, and an oversized center island with a solid oak surface and secondary vegetable prep sink.
• Hidden walk-in pantry for extra storage• Integrated Miele dishwasher, Stanley range cooker, and Falcon double fridge freezer, custom-sprayed to match the aesthetic• Butler’s pantry & wine cellar for seamless entertaining• Recently laid Karndean flooring in washed oak herringbone style• Breakfast nook with space for a large dining table (seating 6-8), coordinating dresser, and French doors leading onto the south-facing patio• Recessed music speakers for an enjoyable cooking and dining experience
Family Room (5.09m x 3.81m / 16'9" x 12'6")
Entered through glass double doors from the kitchen, this inviting space features oak laminate wooden flooring, a large corner window overlooking the garden, and a Charnwood multi-fuel stove in bronze.
A solid wood stained mantelpiece, raised granite hearth, feature tiled back wall, and built-in solid wood painted cabinets complete this cozy retreat.
Master Bedroom (4.85m x 4.93m / 15'11" x 16'2")
A serene sanctuary with white oak laminate flooring, patio doors leading to a south-facing terrace with garden views, and a concealed walk-in wardrobe and en-suite behind a feature wall.
Recessed speakers ensure optimal ambiance.
Walk-in Wardrobe (2.7m x 2.03m / 8'10" x 6'8")
Accessed via a solid barn-style sliding door, this bespoke space includes galvanized industrial-style double hanging rails, built-in shelving, and hidden accessory storage behind mirrors.
En-suite (2.85m x 2.32m / 9'4" x 7'7")
Designed with luxury in mind, featuring a floating walnut-effect vanity unit, double sinks, white granite worktop, and floor-to-ceiling tiling.
A spacious double shower includes a recessed wall pocket, and Karndean flooring finishes the space. Recessed music speakers elevate the ambiance.
Guest Bedroom (5.09m x 3.51m / 16'9" x 11'6")
Wenge wooden laminate flooring, recessed speakers, barn-style door leading to large en-suite.
Bedroom 3 (5.09m x 3.51m / 16'9" x 11'6")
Finished with white oak laminate wooden flooring, this spacious bedroom includes a built-in triple wardrobe for ample storage. A stylish feature of wooden panelling on one wall adds character to the space.
Bedroom 4 (5.09m x 3.41m / 16'9" x 11'2")
Designed with versatility in mind, this room boasts dark oak laminate wooden flooring, a built-in triple wardrobe, and a bespoke industrial-style desk and shelving, perfect for work or study. A feature curved wall enhances its modern aesthetic.
Main Bathroom (4.85m x 2.74m / 15'11" x 9'0")
Floor-to-ceiling travertine tiles, free-standing bath, walk-in feature shower, floating vanity unit, and recessed speakers.
Rear Hall (7.32m x 3.81m / 24'0" x 12'6")
Featuring wooden paneling and ambient lighting, this area leads to the rear entrance, a second concrete staircase, and a downstairs cloakroom and toilet. Under-stair storage adds extra functionality, and a recently laid Karndean flooring in oak wash herringbone style continues the sleek design.
Utility Room (4.14m x 2.43m / 13'7" x 8'0")
Designed for practicality, with cream shaker-style eye and low-level units, a wood effect worktop, and a stainless steel sink. Additional storage includes two large integrated laundry drawers and a multi-media cupboard, distributing Cat 5 cabling and sound throughout the home.
Karndean flooring in oak wash herringbone style for a modern touch.
Home Office (2.97m x 2.4m / 9'9" x 7'10")
A modern open-plan office space, complete with a built-in desk, drawer units, and solid wood worktop. Custom-designed cupboards and filing areas provide ample storage, making this an ideal workspace.
Home Gym (3.10 x 97m x 2.3m / 9'9" x 7'7")
Bright and cosy gym finished with high end carpet, velux window and TV.
Games Room (7.4m x 4.85m / 24'3" x 15'11")
A fantastic entertainment space with a 3/4-size snooker table, bar area, and gaming setup, wired for speaker cables.
Industrial-inspired block wall painted in white, specialized Velux windows, feature lighting, and non-slip carpet tiles beneath the snooker table make this a standout recreational hub.
Double Garage (6.85m x 5.24m / 22'6" x 17'2")
Featuring electric roller doors, plumbing, and loft space ready for conversion.
Landscaped Exterior
• Automated entrance gates & recessed post box • Granite flagstone patio & paved courtyard• Tree-lined driveway leading to mature gardens• Orchard, greenhouse, vegetable patch & children's play area
Additional Information
Over £30,000 worth of non fixed items included within the sale, some of which includes: Stanley range cooker & Falcon fridge freezer, kitchen dresser and chandelier. Additional furniture available by separate negotiation.
A truly exceptional home, offering luxury, space, and exclusivity. Contact us today to arrange a private viewing!
Viewings are strictly by appointment only.
Contact McGovern Estate Agents Ltd on 028 6632 8282

Click here to view the video
